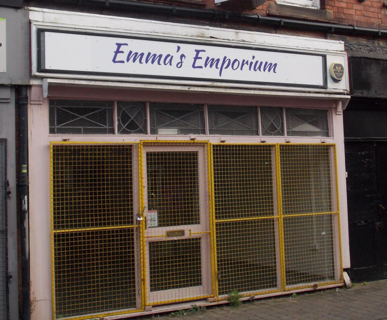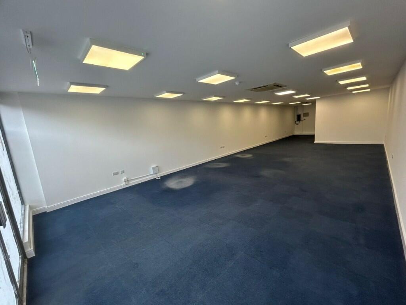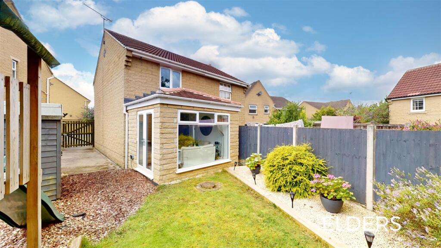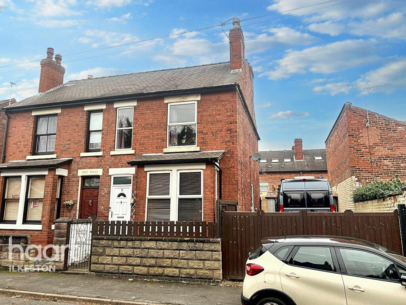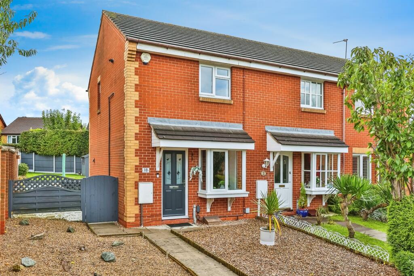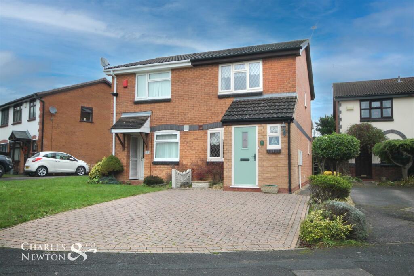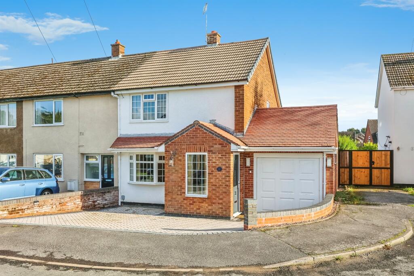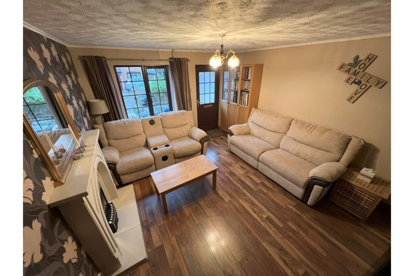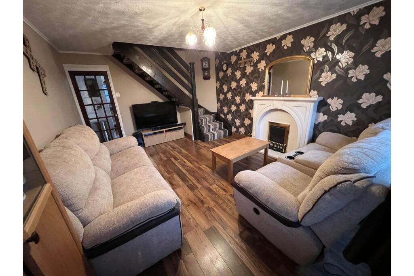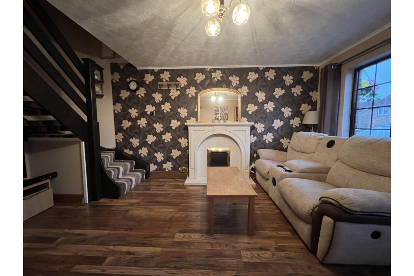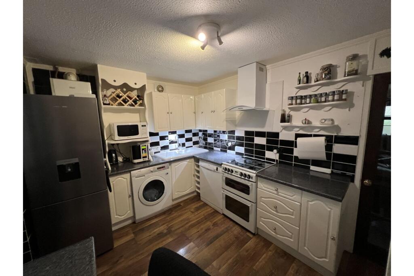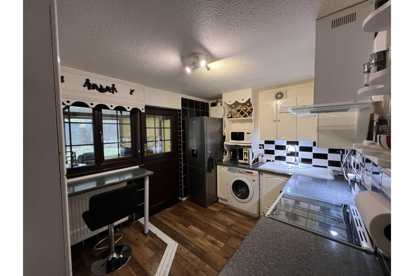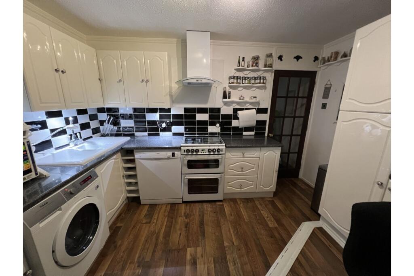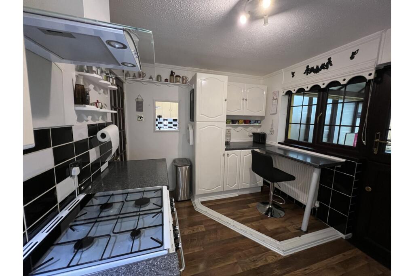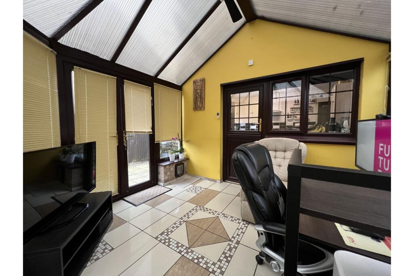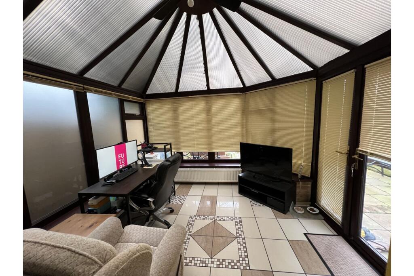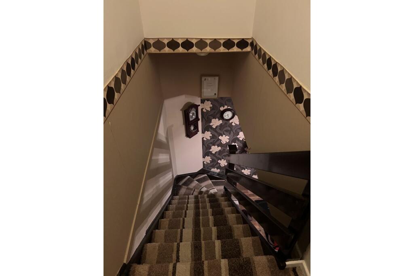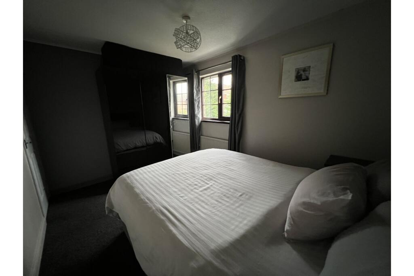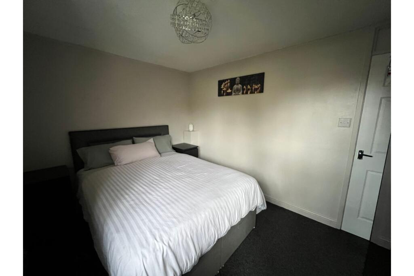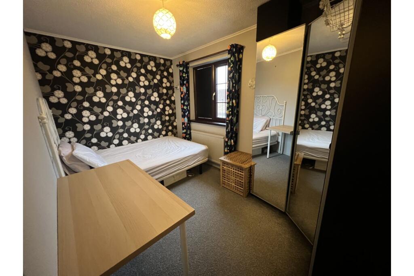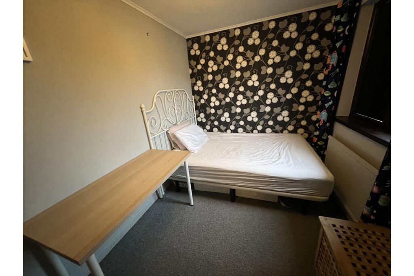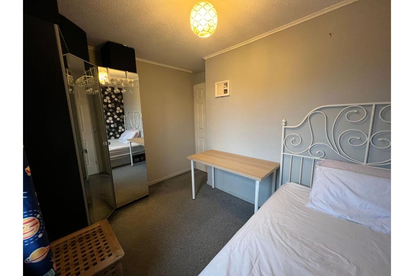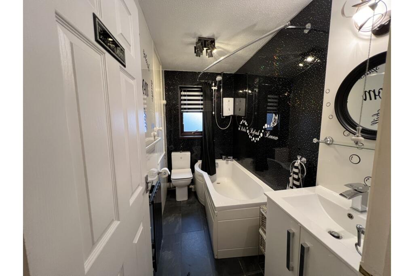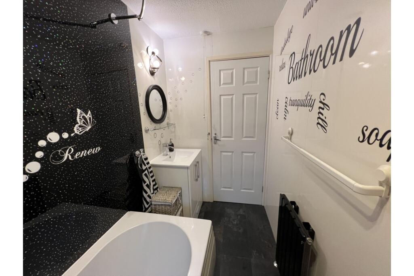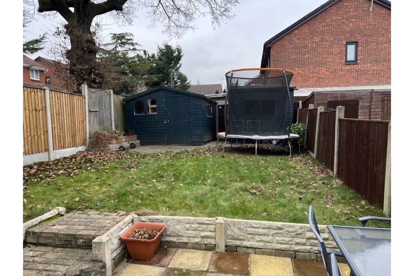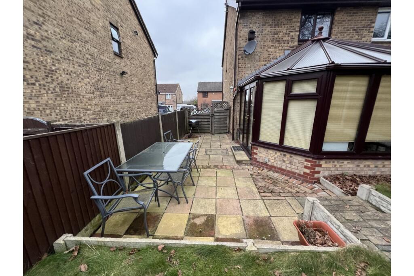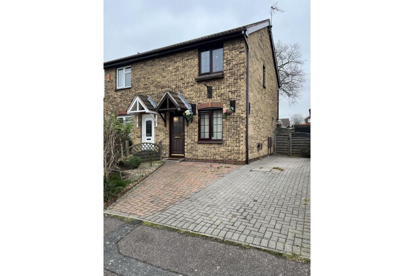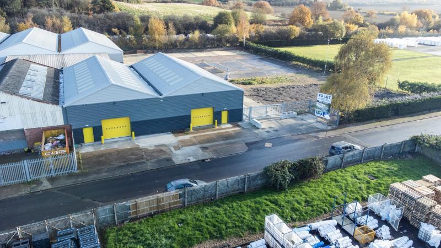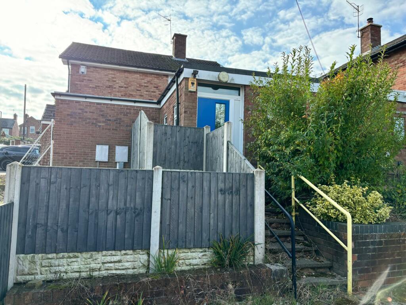Highgate Drive, Shipley View, Ilkeston, DE7
For Sale : GBP 190000
Details
Bed Rooms
2
Bath Rooms
1
Property Type
Semi-Detached
Description
Property Details: • Type: Semi-Detached • Tenure: N/A • Floor Area: N/A
Key Features: • Convenient Residential Location • Well Presented Throughout • Close To Ilkeston Train Station • Spacious Lounge • Modern Fitted Kitchen • Conservatory • Two Good Size Bedrooms • Family Bathroom • Driveway To The Front • Well Maintained Garden To The Rear
Location: • Nearest Station: N/A • Distance to Station: N/A
Agent Information: • Address: Purplebricks, 650 The Crescent Colchester Business Park, Colchester, United Kingdom, CO4 9YQ
Full Description: The PropertyA fantastic opportunity to purchase a well presented two bedroom semi-detached property situated in an excellent location in Shipley View, Ilkeston. The property would be an ideal purchase for first-time buyers, families or landlords.Situated in a convenient residential location, having access to local amenities such as shops, schools and parks, it is in close proximity to Ilkeston Train Station and Town Centre which offers a number of cafe and restaurants, it also offers good travel links to Nottingham, Derby and the M1 motorway.Accommodation comprising, entrance, lounge, modern fitted kitchen and conservatory, first floor comprising two bedrooms and family bathroom, there is a driveway to the front and well maintained garden to the rear.About this propertyGas C/H, Replacement UPVC Double GlazingRe-Fitted Kitchen & BathroomConservatoryGood Size Garden with a new fence Two Double BedroomsOff-Road Parking, Excellent LocationViewing essential.SpecificationLounge 11'11" x 15'11" (3.63m x 4.85m). Real flame coal effect gas fire with a marble hearth and surround, UPVC double glazed door and window to front aspect, radiator, wooden laminate floor and stairs to first-floor landing.Fitted Kitchen 8'9" x 11'11" (2.67m x 3.63m). Re-fitted with a cottage style kitchen having modern matching base and eye level units with roll top work surfaces and tiled splash areas. One and a half bowl sink unit, plumbing and space for an automatic washing machine, further space for domestic appliances. Breakfast bar top, radiator, wooden laminate floor, wall mounted replacement condensing gas boiler, UPVC double glazed window and stable style door into the conservatory.Conservatory 10'3" x 9'4" (3.12m x 2.84m). UPVC double glazed double doors to rear aspect and UPVC double glazed windows on three sides on a brick built base to rear aspect. Ceramic tiled floor and two radiators.First FloorLanding Access to loft space and doors to bedrooms and bathroom.Bedroom One 11'11" x 8'11" (3.63m x 2.72m). UPVC double glazed window to rear aspect and a radiator.Bedroom Two 7'5" (2.27m) plus recess x 11'11" (3.62m). UPVC double glazed window to front aspect and a radiator.Bathroom 9'1" x 4'6" (2.77m x 1.37m). Panel bath with fitted shower over, hand wash basin with double cupboard below, low flush WC, heated towel rail / radiator, built in airing cupboard housing the hot water tank and a UPVC double glazed obscure window to side aspect.OutsideThe property is set back from the road with a stone gravelled garden and block paved driveway which runs along the side of the property and also has gated pedestrian access to the rear.Property Description DisclaimerThis is a general description of the property only, and is not intended to constitute part of an offer or contract. It has been verified by the seller(s), unless marked as 'draft'. Purplebricks conducts some valuations online and some of our customers prepare their own property descriptions, so if you decide to proceed with a viewing or an offer, please note this information may have been provided solely by the vendor, and we may not have been able to visit the property to confirm it. If you require clarification on any point then please contact us, especially if you’re traveling some distance to view. All information should be checked by your solicitor prior to exchange of contracts.Successful buyers will be required to complete anti-money laundering checks. Our partner, Lifetime Legal Limited, will carry out the initial checks on our behalf. The current non-refundable cost is £80 inc. VAT per offer. You’ll need to pay this to Lifetime Legal and complete all checks before we can issue a memorandum of sale. The cost includes obtaining relevant data and any manual checks and monitoring which might be required, and includes a range of benefits. Purplebricks will receive some of the fee taken by Lifetime Legal to compensate for its role in providing these checks.BrochuresBrochure
Location
Address
Highgate Drive, Shipley View, Ilkeston, DE7
City
Ilkeston
Features And Finishes
Convenient Residential Location, Well Presented Throughout, Close To Ilkeston Train Station, Spacious Lounge, Modern Fitted Kitchen, Conservatory, Two Good Size Bedrooms, Family Bathroom, Driveway To The Front, Well Maintained Garden To The Rear
Legal Notice
Our comprehensive database is populated by our meticulous research and analysis of public data. MirrorRealEstate strives for accuracy and we make every effort to verify the information. However, MirrorRealEstate is not liable for the use or misuse of the site's information. The information displayed on MirrorRealEstate.com is for reference only.
Real Estate Broker
Purplebricks, covering Derby
Brokerage
Purplebricks, covering Derby
Profile Brokerage WebsiteTop Tags
Spacious LoungeLikes
0
Views
6
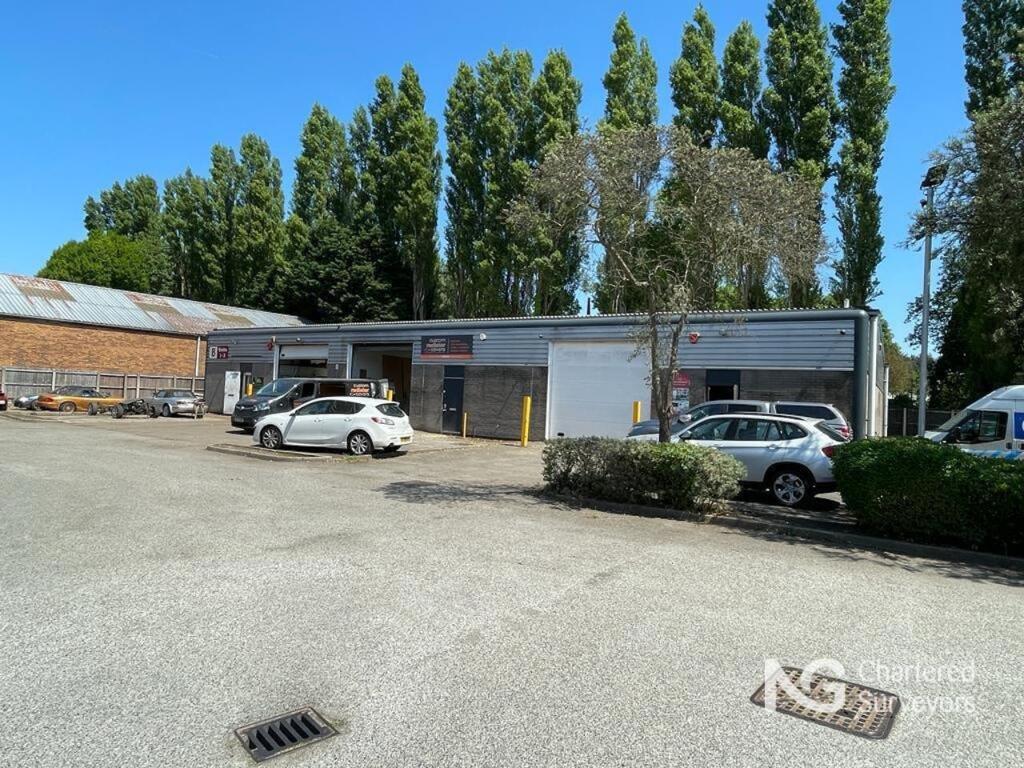
Unit B2, The Ropewalk Industrial Estate, Station Road, Ilkeston, DE7 5HX
For Rent - GBP 2,000
View HomeRelated Homes
