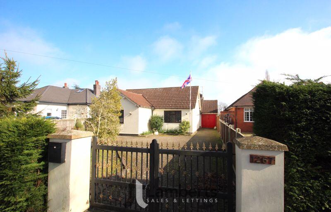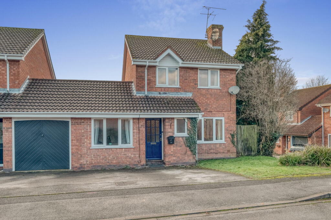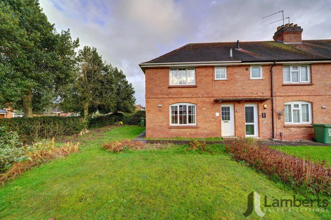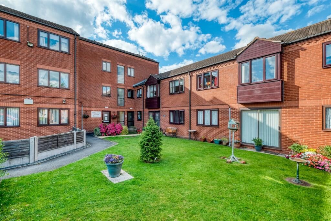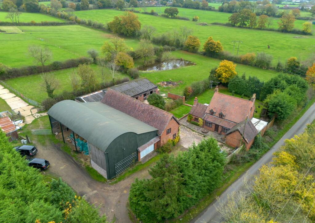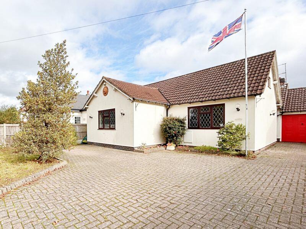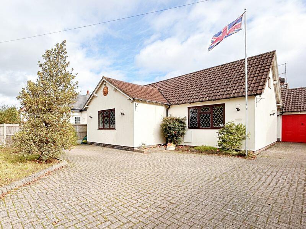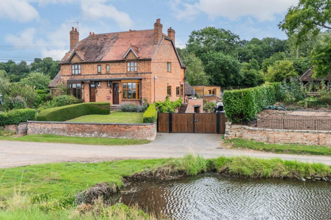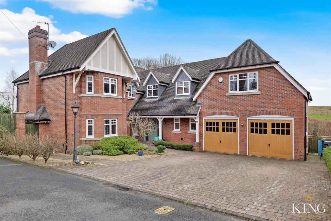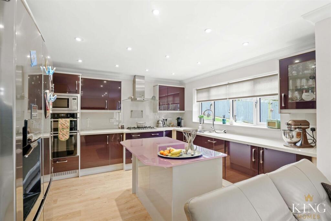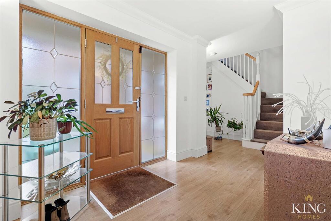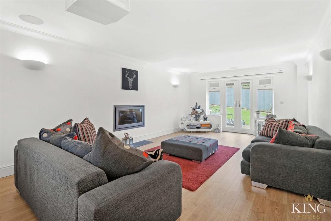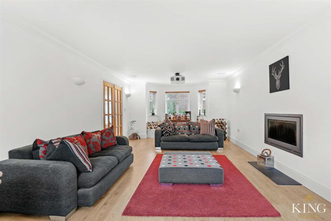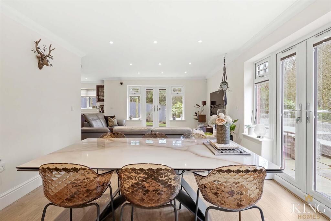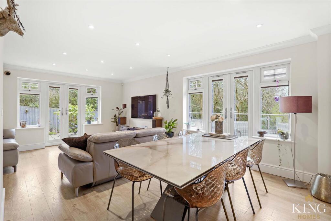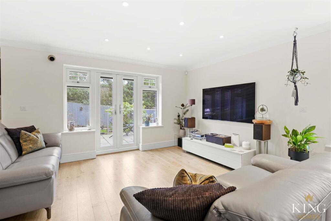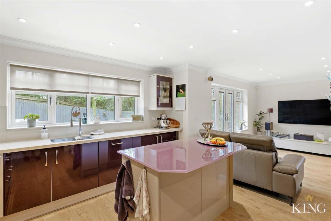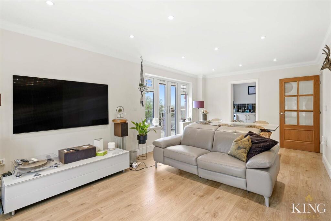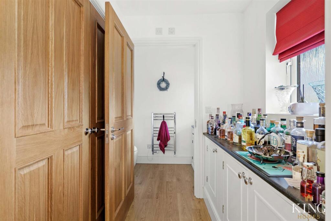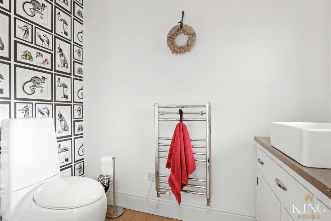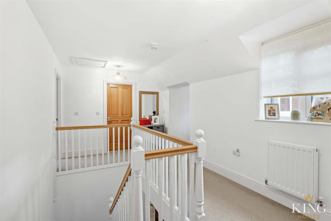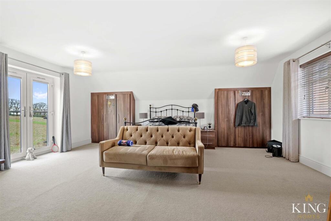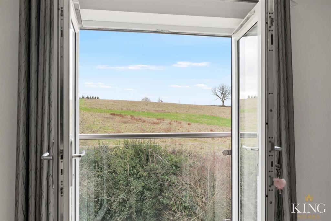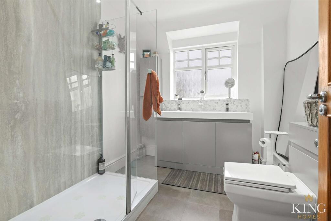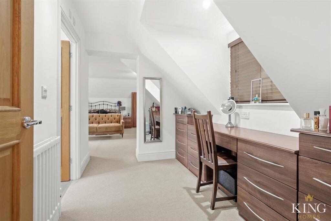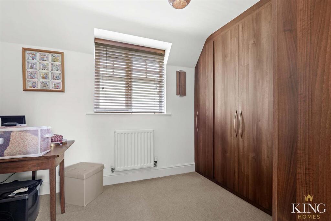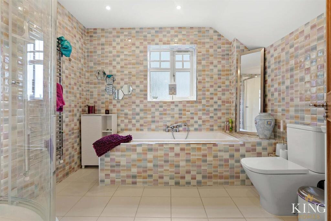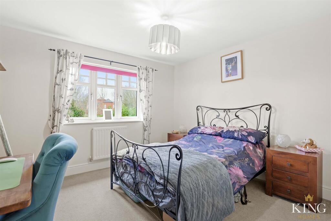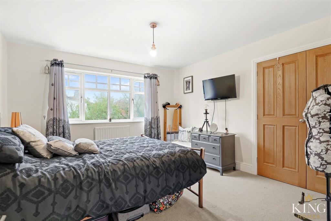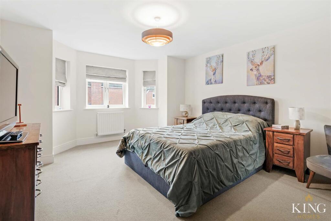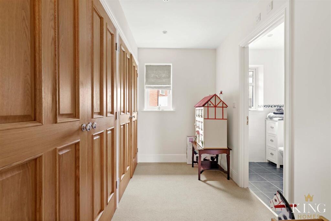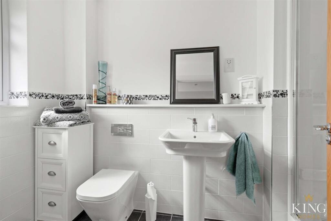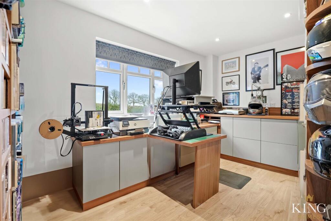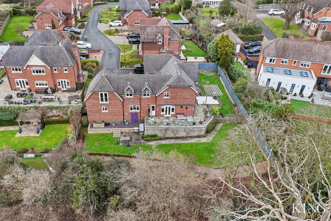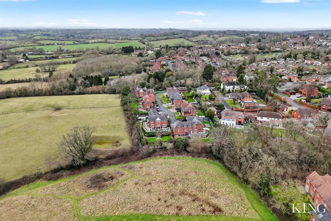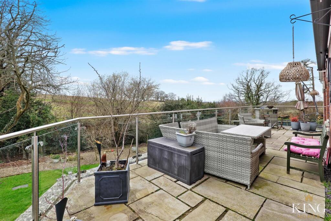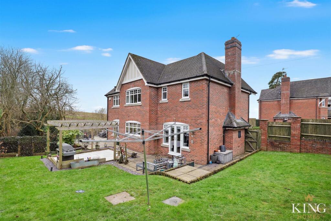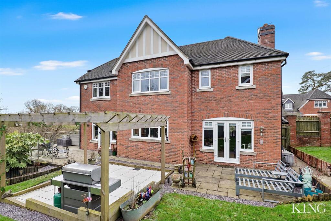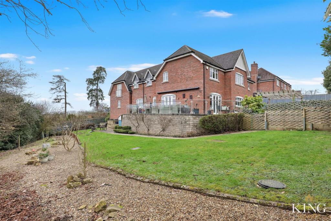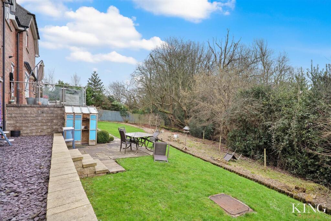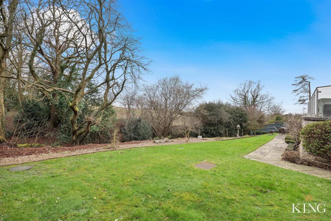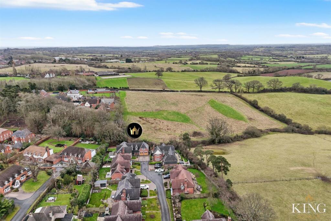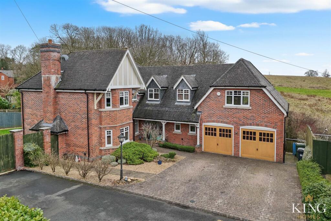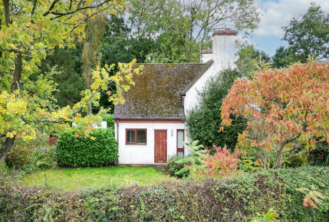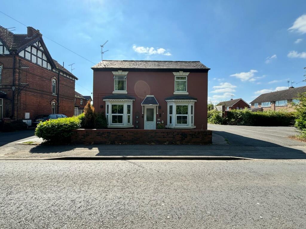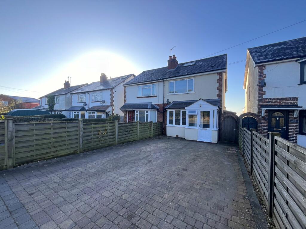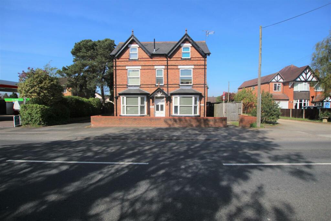Hill Meadow View Astwood Bank, B96 6BF
For Sale : GBP 900000
Details
Bed Rooms
5
Bath Rooms
3
Property Type
Detached
Description
Property Details: • Type: Detached • Tenure: N/A • Floor Area: N/A
Key Features:
Location: • Nearest Station: N/A • Distance to Station: N/A
Agent Information: • Address: The Grange 37 Alcester Road, Studley, B80 7LL
Full Description: * 3,170 sqft * Executive 5-bedroom residence * Astwood Bank * Open-plan kitchen, family, and dining area, plus separate living room * Two principal bedroom suites with dressing areas and en-suites * Double garage * Garden terrace * Stunning rural views * This modern detached five-bedroom residence is located in a premium position within an exclusive enclave of executive homes offering stunning rural views. The ground floor comprises a welcoming entrance hall, a cloakroom, a generous living room, and a fantastic open-plan kitchen, family, and dining area, along with a separate utility room and a dedicated study. Upstairs, the landing leads to five double bedrooms, including a superb principal suite with a dressing area and luxury en-suite, and a second bedroom suite with a dressing room and en-suite. Three further bedrooms, a stylish family bathroom, and a further study area. Externally, the property boasts a delightful garden with terrace and picturesque views, a double garage, and ample driveway parking to the front.From the moment you arrive, the exceptional nature of this property is evident. Nestled within an exclusive enclave of executive homes, this property enjoys a prime position at the end of the cul-de-sac. A sleek block-paved driveway leads to the double garage, bordered by neatly trimmed hedgerows to the right. Adjacent to the drive, a charming gravelled fore garden is thoughtfully landscaped with carefully selected shrubs and trees. A pathway guides you to the front door, while another leads to the side gate, providing access to the rear garden.A solid oak and glazed front door opens into a bright and spacious entrance hall, setting the tone for the rest of the home. Underfloor heating adds warmth and comfort, while an elegant staircase leads to the first floor. Oak-panelled doors provide access to various rooms.The heart of the home is the stunning Kitchen/Dining/Family Room, an impressive space spanning over 7 metres. The kitchen is fully equipped, featuring a pantry and a comprehensive range of wall and base units with high-gloss door fronts, complemented by striking granite work surfaces incorporating a one-and-a-half bowl sink drainer with a mixer tap. A large central island provides additional workspace and storage. A suite of built-in Siemens appliances includes a double oven, microwave, five-ring gas hob with extractor hood, and a fully integrated dishwasher. There is ample space for a large dining table and a family sitting area, making it the perfect room for entertaining. Elegant complementary tiling and recessed ceiling spotlights enhance the space, while two sets of double-glazed French doors open onto the garden patio and terrace, flooding the room with natural light and offering seamless indoor-outdoor living. Additionally, a well-appointed utility room provides extra base units, space for additional appliances, and a separate external door for added convenience.An additional separate living room offers a versatile and well-proportioned space, benefiting from a fantastic rectangular layout for optimum furniture arrangement. This dual-aspect room is filled with natural light, featuring a charming bay window to the front and a set of double-glazed French doors providing direct access to the garden. A contemporary inset log burner serves as a stylish focal point, while underfloor heating ensures warmth and comfort throughout.To complete the downstairs living accommodation, there is a versatile additional room, currently used as a study, featuring underfloor heating and a window overlooking the rear garden. Additionally, a cloakroom and a well-appointed downstairs W.C. provide further convenience.Upstairs, the landing leads to five generously sized double bedrooms, a family bathroom, two en-suites, and a dedicated study area.The principal suite is a standout feature, boasting impressive dimensions with fitted wardrobes, a dressing area, and a luxurious en-suite. Dual-aspect windows and a Juliet balcony offer breathtaking views over open fields, enhancing the sense of space and tranquillity.The second bedroom suite also benefits from a private dressing room with fitted wardrobes and an en-suite, while a large bay window fills the room with natural light. The remaining three double bedrooms each include fitted wardrobes, ensuring ample storage throughout.The fully tiled family bathroom is elegantly designed, featuring a bath, separate shower, W.C., and a hand wash basin set within a stylish vanity unit. A heated towel rail and recessed ceiling spotlights add a touch of luxury, while an opaque double-glazed window ensures privacy.Double GarageA spacious double garage featuring two remotely operated electric up-and-over doors to the front, ensuring ease of access. Double-glazed windows to the side and rear provide natural light. Equipped with power and lighting, this versatile space is ideal for secure parking, storage, or a potential workshop area.GardensA beautifully landscaped wrap-around garden, thoughtfully designed for both relaxation and entertaining. A spacious paved patio extends across the rear and side of the property, complemented by a pergola-covered area—ideal for barbecues. The patio continues around to a terrace, creating an excellent outdoor seating space.The garden features a well-maintained lawn, fully enclosed with fencing for privacy. A lower garden area offers an additional patio, a further lawned section, and a charming gravelled space with mature trees, adding character and tranquillity. Gated side access conveniently connects the garden to the front of the property.Hall - Living Room - 7.52m x 3.99m (24'8" x 13'1") - Kitchen/Family/Dining Room - 7.09m x 7.92m (23'3" x 25'11") - Pantry - Utility - 1.82m x 2.60m (5'11" x 8'6") - Study - 4.07m x 2.60m (13'4" x 8'6") - Cloakroom - W.C - Landing - 3.05 x 5.37m (10'0" x 17'7") - Bedroom 1 - 5.57m x 6.21m (18'3" x 20'4") - Dressing Area 1 - 2.99m x 2.31m (9'9" x 7'6") - En-Suite 1 - 2.42m x 2.58m (7'11" x 8'5") - Bedroom 2 - 4.21m x 3.99m (13'9" x 13'1") - Dressing Room 2 - 3.00m x 2.33m (9'10" x 7'7") - En-Suite 2 - 3.05m x 1.60m (10'0" x 5'2") - Bedroom 3 - 3.91m x 3.71m (12'9" x 12'2") - Bedroom 4 - 3.05m x 3.52m (10'0" x 11'6") - Bedroom 5 - 2.79m x 2.58m (9'1" x 8'5") - Family Bathroom - 3.05m x 2.45m (10'0" x 8'0") - Study - 2.94m x 2.31m (9'7" x 7'6") - Double Garage - 5.57m x 6.00m (18'3" x 19'8") - BrochuresHill Meadow View Astwood Bank, B96 6BF
Location
Address
Hill Meadow View Astwood Bank, B96 6BF
City
Hill Meadow View Astwood Bank
Legal Notice
Our comprehensive database is populated by our meticulous research and analysis of public data. MirrorRealEstate strives for accuracy and we make every effort to verify the information. However, MirrorRealEstate is not liable for the use or misuse of the site's information. The information displayed on MirrorRealEstate.com is for reference only.
Related Homes
