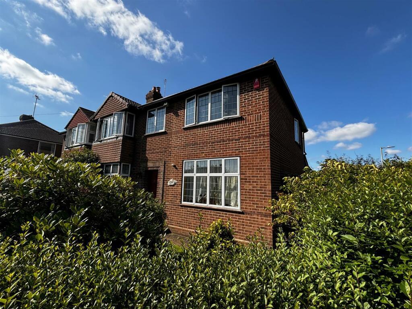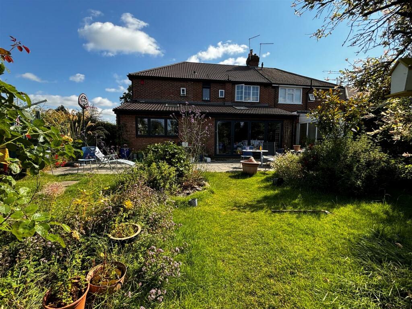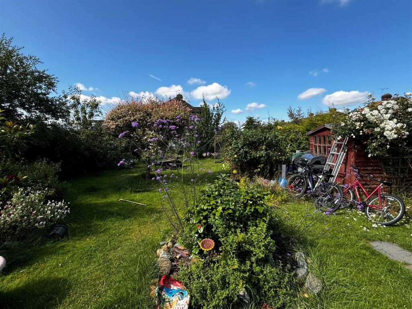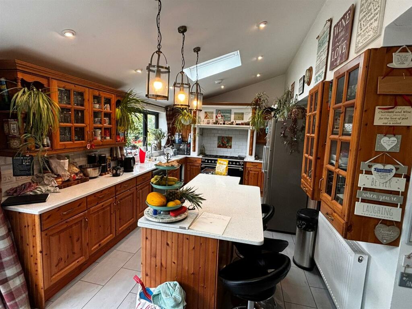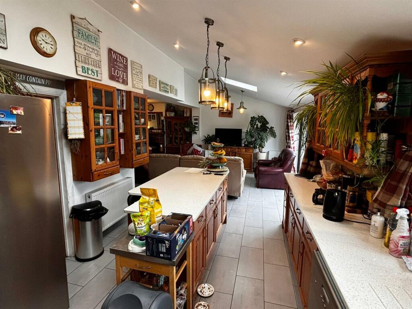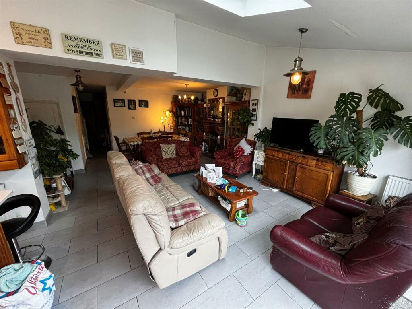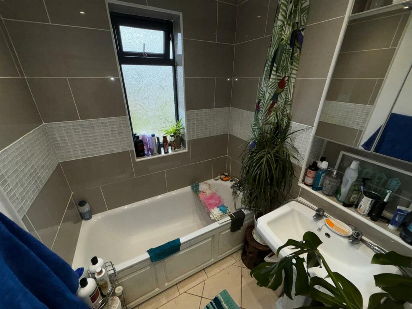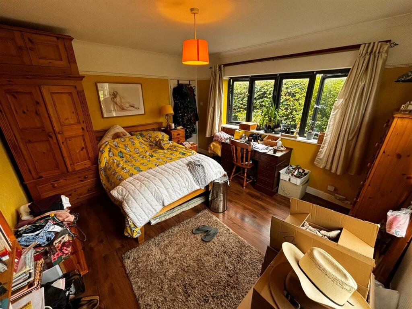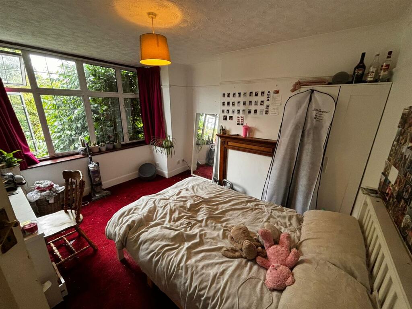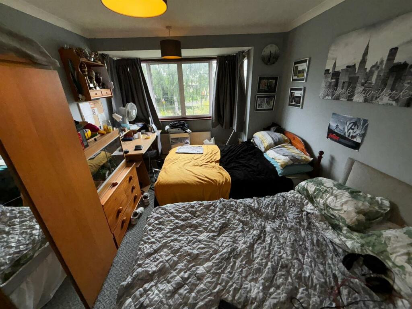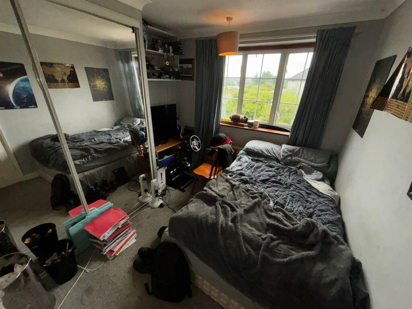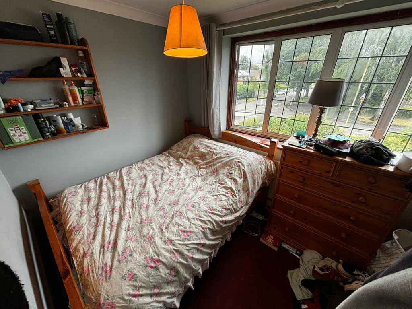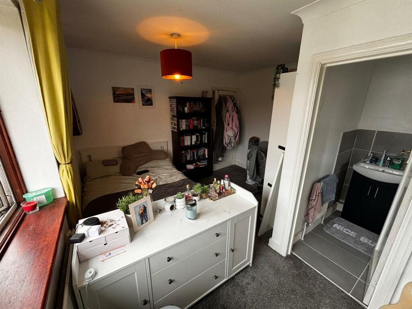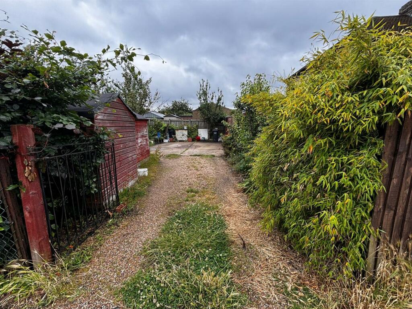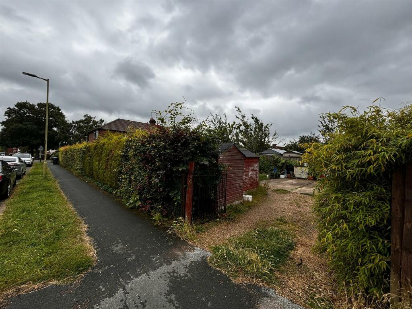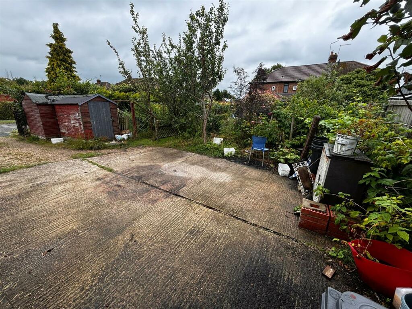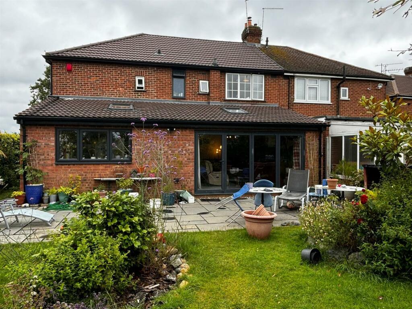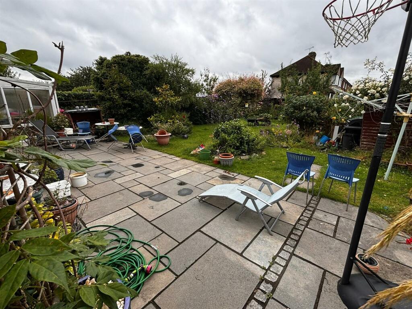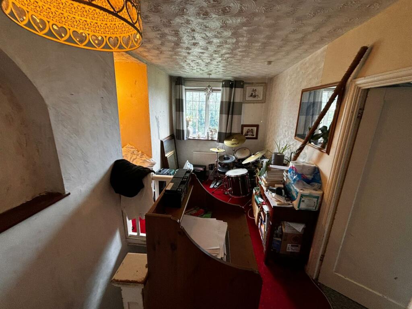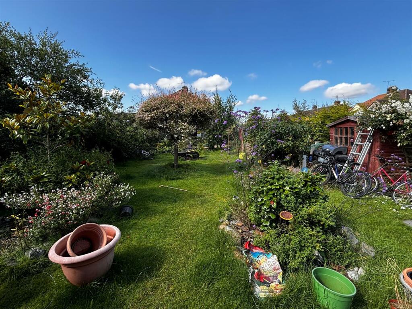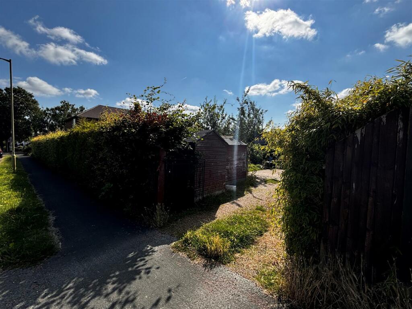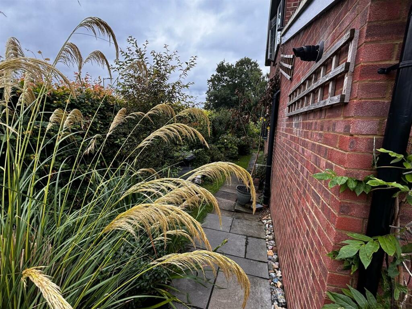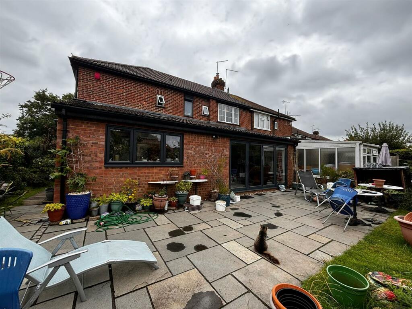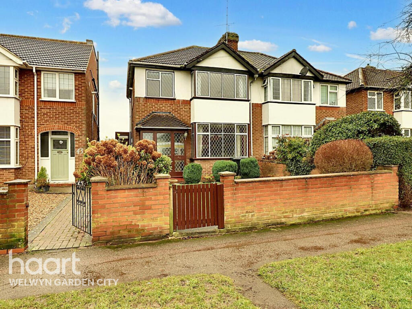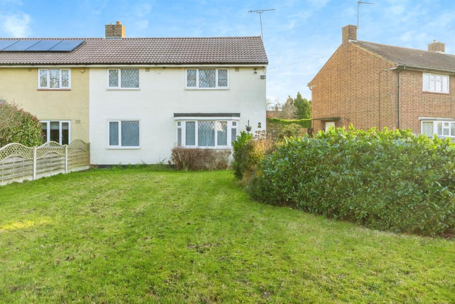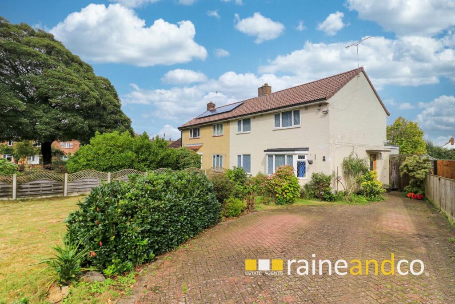Homestead Road, Hatfield
For Sale : GBP 600000
Details
Bed Rooms
4
Bath Rooms
2
Property Type
Semi-Detached
Description
Property Details: • Type: Semi-Detached • Tenure: N/A • Floor Area: N/A
Key Features: • Entrance Hall • Living Room • Sitting Room • Kitchen/Dining/Family Room • Four Bedrooms one with en-suite • Family Bathroom • Cas Central Heating. • Parking to rear • Huge potentail for loft conversion - subject to planning • Corner plot with building potential - subject to planning
Location: • Nearest Station: N/A • Distance to Station: N/A
Agent Information: • Address: 7 The Arcade, Hatfield, Hertfordshire, AL10 0JY
Full Description: This semi detached house benefitting from double storey extensions to side and single storey to rear and offering huge potential situated in the popular residential area of Birchwood on a corner plot with rear access for parking. The property briefly comprises of entrance hall, living room, sitting room with the rear extension creating a kitchen/dining/family space with bi-folding doors opening onto the rear garden. The first floor offers four bright bedrooms, one with en-suite plus the family bathroom. The exterior offers a delightful south westerly rear garden with huge potential. Situated close to all local amenities including local shops, schooling and major transport links including rail and road.Entrance Hall - Wooden door to front , tiled floor, stairs leading to first floor, and doors to all rooms.Living Room - 3.83 x 3.61 (12'6" x 11'10") - Double glazed window to front, fireplace and radiator.Sitting Room - 4.17 x 3.60 (13'8" x 11'9") - Double glazed window to front and side, radiator and doors to cloakroom and side access.Kitchen/Dining/Family Room - 6.87 x 8.91 (22'6" x 29'2") - Living space with Feature fire place with wood burner, bi-folding doors and window to rear. Modern fitted kitchen with range of wall and base mounted cupboards, built in drainer sink unit with mixer taps, space for large gas cooker and American fridge freezer. Feature Island with storage space, plumbing for washing machine and dish washer. Three radiators and door to Pantry and cloakroom. Under stairs storage space.Pantry - 2.57 x 2.22 (8'5" x 7'3") - Storage space, door to rear and cloakroom.Cloakroom - Plumbing for washing machine, low level WC and wash hand basin.Landing - Large open landing with access to all rooms. Radiator and double glazed window to front. The property has a lot of potential for a loft conversion subject to planning permission.Bedroom One - 4.30 x 3.60 (14'1" x 11'9") - Double glazed bay window to front, radiator and door to en-suite.En-Suite - Double glazed frosted window to side, tiled flooring, shower cubicle with electric shower, wash hand basin and heated towel rail.Bedroom Two - 4.06 x 3.09 (13'3" x 10'1") - Double glazed bay window to front and radiator.Bedroom Three - 3.13 x 2.88 (10'3" x 9'5") - Double glazed window to rear and radiator.Bedroom Four - 2.26 x 3.60 max (7'4" x 11'9" max) - Double glazed window to rear and radiator.Bathroom - Comprising of panel enclosed white bath with shower/mixer over and separate shower unit. Part tiled walls and pedestal wash hand basin. Double glazed windows to rear.Wc - Low level WC, double glazed window to frontRear Garden - South Westerly aspect. Patio area leading to lawn with flower and shrub borders. Path is providing access to rear, timber shed and parking for three cars. Gated and side access round the property.Front Garden - Gate to front, flower bed with shrubs boarders. Potential for a driveway subject to planning permission.BrochuresHomestead Road, HatfieldBrochure
Location
Address
Homestead Road, Hatfield
City
Homestead Road
Map
Features And Finishes
Entrance Hall, Living Room, Sitting Room, Kitchen/Dining/Family Room, Four Bedrooms one with en-suite, Family Bathroom, Cas Central Heating., Parking to rear, Huge potentail for loft conversion - subject to planning, Corner plot with building potential - subject to planning
Legal Notice
Our comprehensive database is populated by our meticulous research and analysis of public data. MirrorRealEstate strives for accuracy and we make every effort to verify the information. However, MirrorRealEstate is not liable for the use or misuse of the site's information. The information displayed on MirrorRealEstate.com is for reference only.
Real Estate Broker
Larkham & Pike, Hatfield
Brokerage
Larkham & Pike, Hatfield
Profile Brokerage WebsiteTop Tags
Four bedrooms one with en-suite family bathroom Larkham & PikeLikes
0
Views
29
Related Homes

5 Spanish Bayonet, Anza, Riverside County, CA, 92539 Silicon Valley CA US
For Sale: USD59,000

244 13th Street NE 106, Atlanta, Fulton County, GA, 30309 Atlanta GA US
For Rent: USD2,150/month

170 Boulevard SE H408, Atlanta, Fulton County, GA, 30312 Atlanta GA US
For Rent: USD2,250/month

108 Homestead Close NE, Calgary, Alberta, T3J 2H2 Calgary AB CA
For Sale: CAD725,000

18 Cantey Place NW, Atlanta, Fulton County, GA, 30327 Atlanta GA US
For Rent: USD2,150/month

