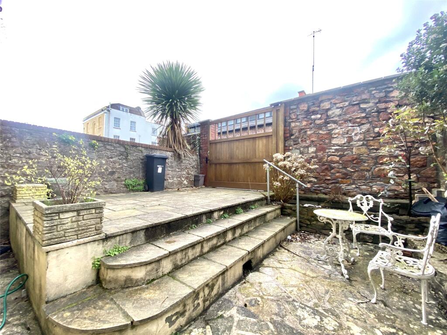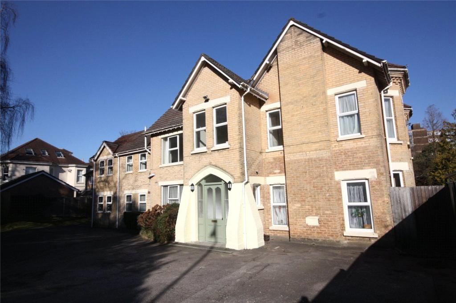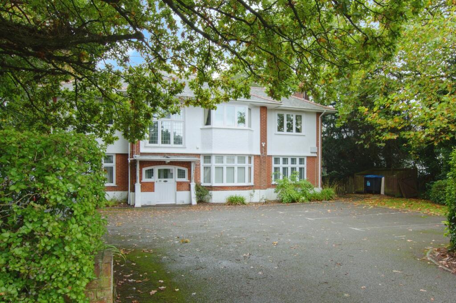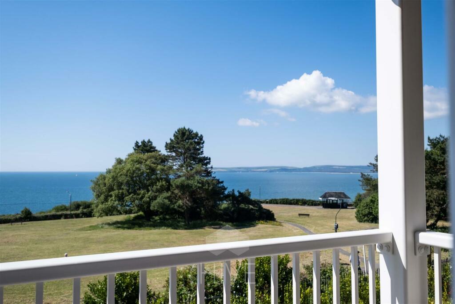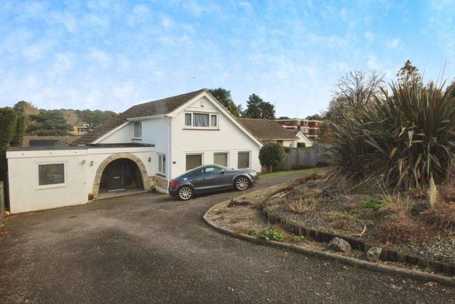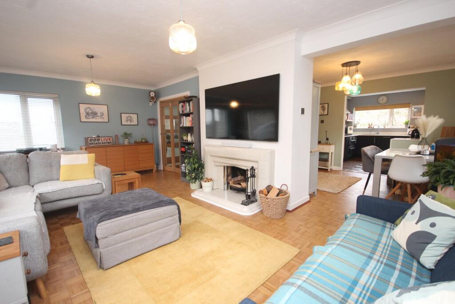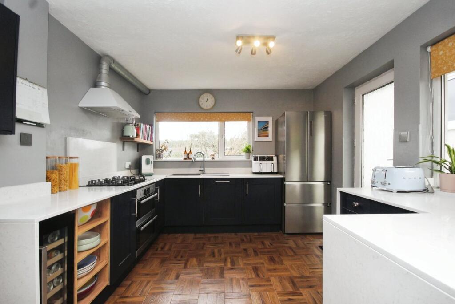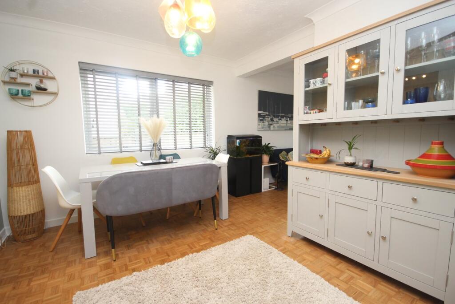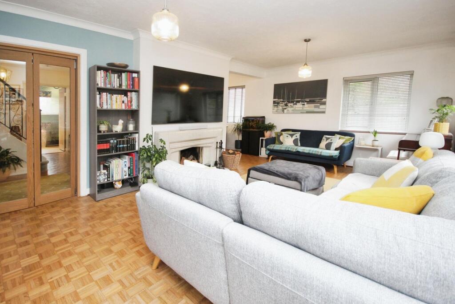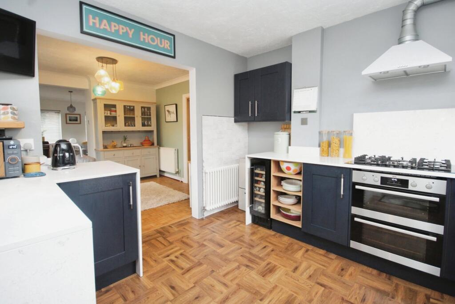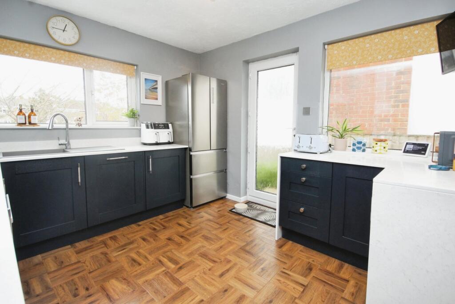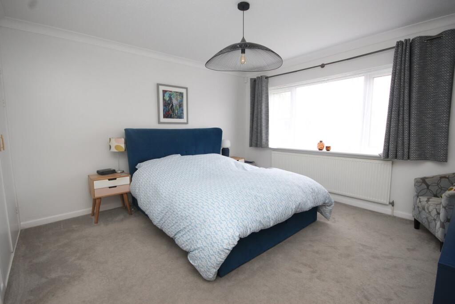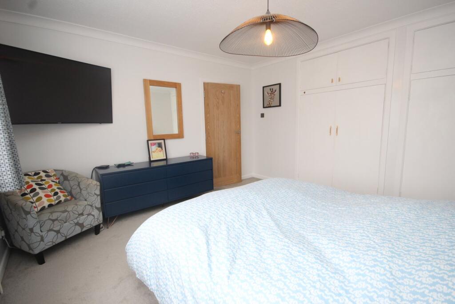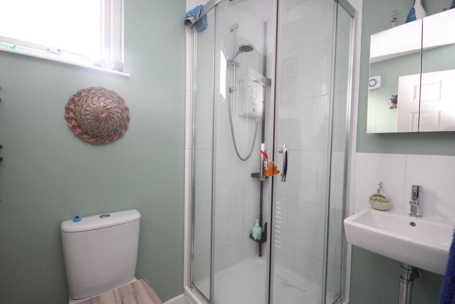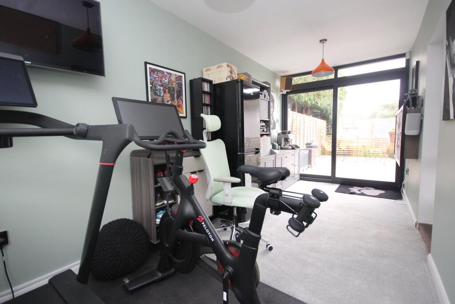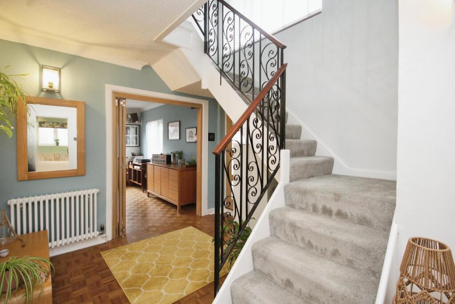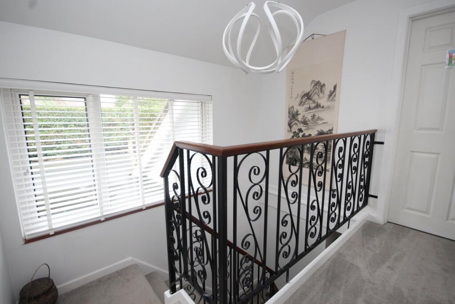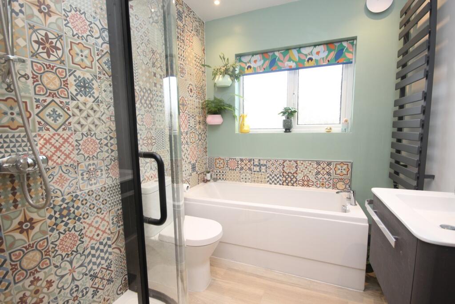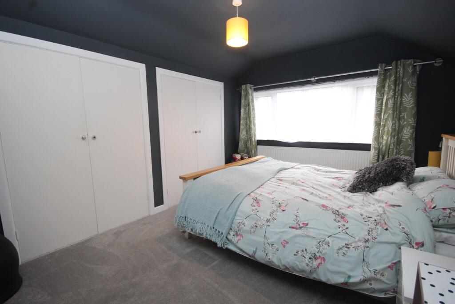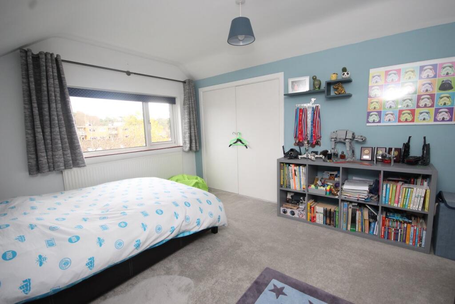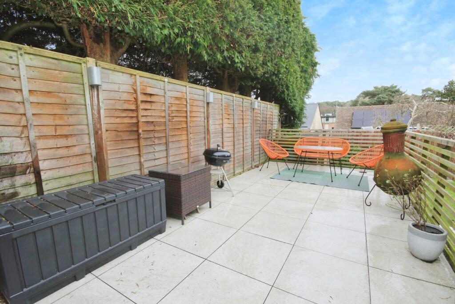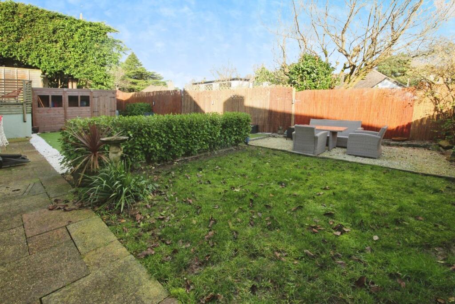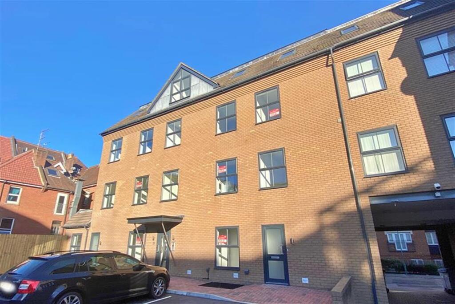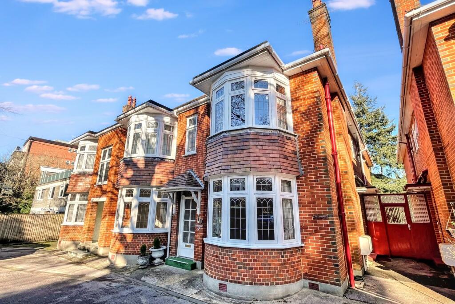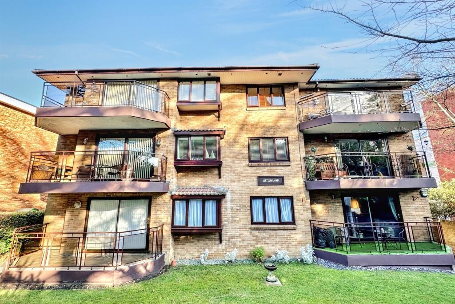Ipswich Road, WESTBOURNE, BH4
For Sale : GBP 695000
Details
Bed Rooms
3
Bath Rooms
2
Property Type
Detached
Description
Property Details: • Type: Detached • Tenure: N/A • Floor Area: N/A
Key Features: • SOUGHT AFTER AREA • CLOSE TO WESTBOURNE • THREE DOUBLE BEDROOMS • TASTEFUL AND STYLISH INTERIOR • FEATURE ENTRANCE HALL • DUAL ASPECT LIVING ROOM • BEAUTIFULLY APPOINTED KITCHEN • CONVERTED GARAGE IDEAL FOR OFFICE SPACE / GYM • COUNCIL TAX BAND F • TENURE - FREEHOLD
Location: • Nearest Station: N/A • Distance to Station: N/A
Agent Information: • Address: 20 Seamoor Road, Westbourne, Bournemouth, BH4 9AR
Full Description: Ideally positioned near the picturesque Coy Pond and just moments from the bustling village of Westbourne, this exceptional three bedroom detached chalet offers stylish and versatile living. A generous entrance hall with a turning staircase and feature flooring sets the tone for this beautifully presented home. The dual-aspect lounge is filled with natural light and seamlessly flows into the open-plan dining area, and the beautifully appointed kitchen features sleek quartz worktops and integrated appliances. There are three double bedrooms, one conveniently located on the ground floor with views over the rear garden, and two further doubles upstairs, both with fitted storage. For added convenience there is a ground floor four piece bathroom plus an additional shower room upstairs. The converted Garage has been thoughtfully redesigned with sliding doors opening onto a private terrace, an ideal space for an office or gym space. The gardens are arranged with ease of maintenance in mind with seating areas and terrace, perfect for al fresco dining plus an area of artificial lawn, and to the front there is a driveway with ample off road parking.Conveniently located within walking distance of both Coy Pond and Bournemouth Gardens where you can take a leisurely stroll through to the town centre and beach beyond. Westbourne with its laid back ambiance is close by and there you can enjoy a varied range of café bars, restaurants and boutique shops together with the usual high street names such as Marks and Spencer food hall. Walk through Westbourne and down through the Chine with direct access to miles upon miles of impressive beaches and promenade which stretches to Bournemouth and beyond in one direction, and the famous Sandbanks in the other. For transport links, Branksome rail station with access to London Waterloo is also located nearbyDRIVEWAYLaid to hard standing, in and out driveway with space for multiple vehicles.ENTRANCE VESTIBULEAn impressively sized welcoming entrance with doors to the primary ground floor rooms and UPVC door to rear garden.HALLWAYFeature Parquet flooring, statement stairs to first floor.LIVING ROOM21' 5" x 13' 2" (6.53m x 4.01m) Triple aspect double glazed windows to front and side aspects, feature Parquet flooring and feature fireplace. Oak bi-fold internal doors.DINING ROOM11' 0" x 10' 3" (3.35m x 3.12m) Double glazed window to side aspect, bi-fold internal doors to hallway. Open to the kitchen. Feature Parquet flooring.KITCHEN11' 1" x 10' 6" (3.38m x 3.20m) The recently refitted luxury kitchen features contrasting quartz countertops, a sink, and integrated appliances to include double oven, gas hob with extractor over and dishwasher.RECEPTION ROOM18' 4" x 9' 3" (5.59m x 2.82m) Previously a garage with has been converted, fully insulated and equipped with a smart radiator, is currently used as an office and gym, with sliding doors opening onto a secluded terrace and the garden and double glazed window to front aspect.BEDROOM THREE13' 2" x 13' 1" (4.01m x 3.99m) Ground floor bedroom with double glazed window to rear aspect, built in wardrobes.BATHROOMFour piece modern suite to include shower cubicle, bath with mixer taps, w.c, floating vanity unit with wash hand basin. Heated towel rail and double glazed window to rear aspect.FIRST FLOOR LANDINGBEDROOM ONE12' 9" x 11' 4" (3.89m x 3.45m) Double glazed window to rear aspect, built in wardrobe.BEDROOM TWO13' 4" x 10' 0" (4.06m x 3.05m) Double glazed window to front aspect, built in wardrobe.SHOWER ROOMDouble glazed window to side aspect, corner shower cubicle, w.c, wash hand basin and heated towel rail.REAR GARDENThe rear garden features three seating areas, a raised terrace perfect for al fresco dining and a spacious artificial lawn.MATERIAL INFORMATIONMATERIAL INFORMATIONTenure – FreeholdParking – DrivewayUtilities – Mains Electric, Mains Gas, Mains WaterDrainage – Mains DrainageBroadband – Refer to Ofcom websiteMobile Signal – Refer to Ofcom websiteCouncil Tax – Band FEPC Rating – D
Location
Address
Ipswich Road, WESTBOURNE, BH4
City
WESTBOURNE
Features And Finishes
SOUGHT AFTER AREA, CLOSE TO WESTBOURNE, THREE DOUBLE BEDROOMS, TASTEFUL AND STYLISH INTERIOR, FEATURE ENTRANCE HALL, DUAL ASPECT LIVING ROOM, BEAUTIFULLY APPOINTED KITCHEN, CONVERTED GARAGE IDEAL FOR OFFICE SPACE / GYM, COUNCIL TAX BAND F, TENURE - FREEHOLD
Legal Notice
Our comprehensive database is populated by our meticulous research and analysis of public data. MirrorRealEstate strives for accuracy and we make every effort to verify the information. However, MirrorRealEstate is not liable for the use or misuse of the site's information. The information displayed on MirrorRealEstate.com is for reference only.
Real Estate Broker
Brown & Kay, Westbourne
Brokerage
Brown & Kay, Westbourne
Profile Brokerage WebsiteTop Tags
Likes
0
Views
26
Related Homes
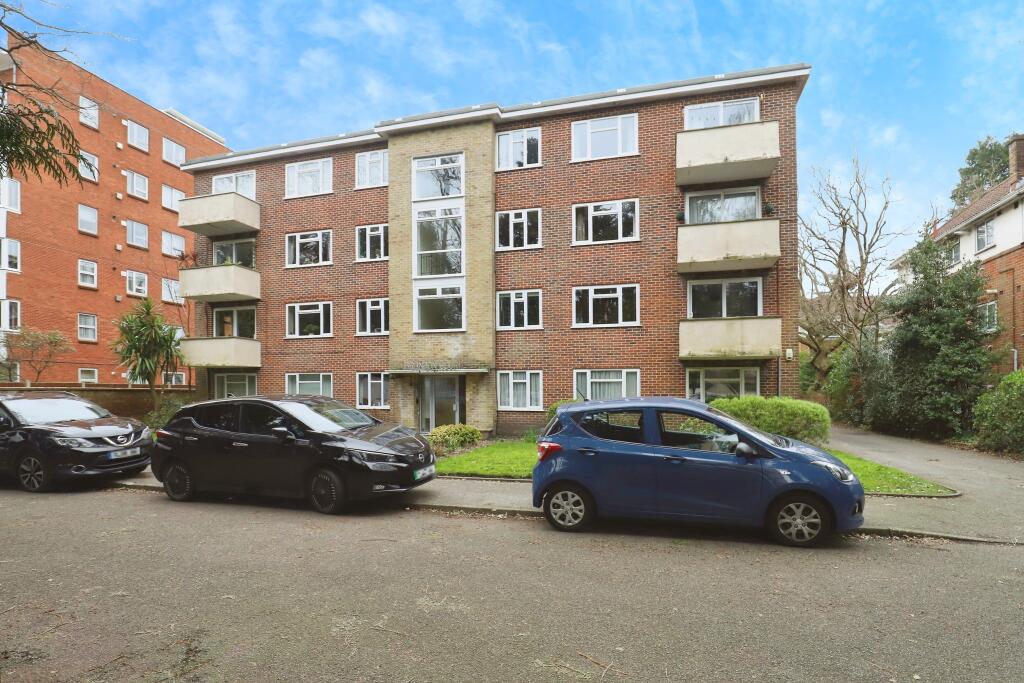
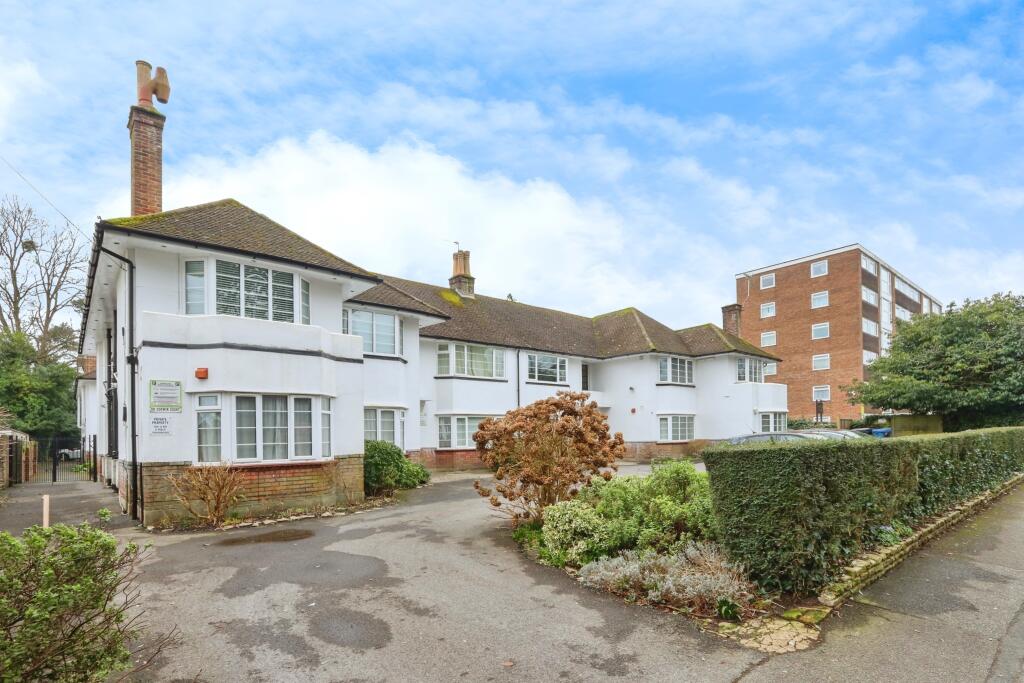
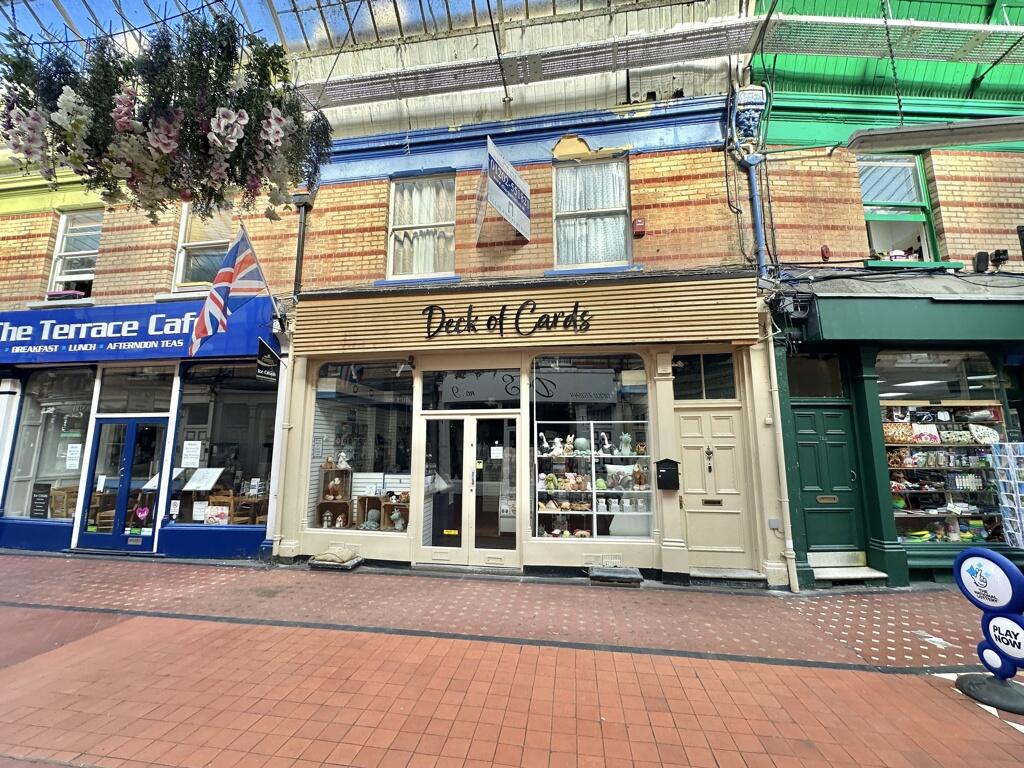
Westbourne Arcade, 10/10a Poole Road, Westbourne, Bournemouth, Dorset
For Sale: GBP445,000
