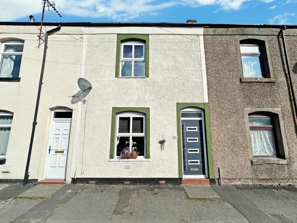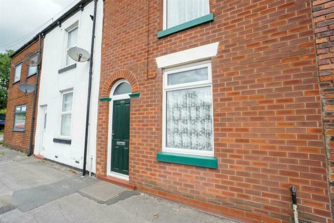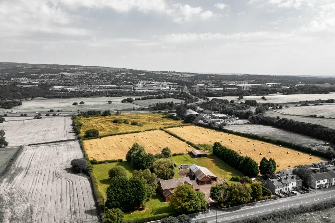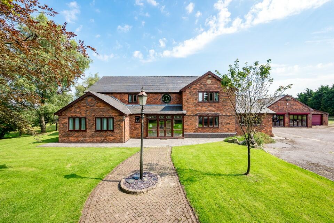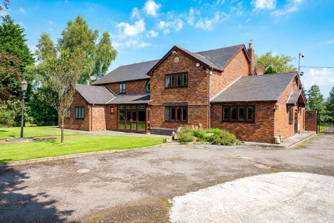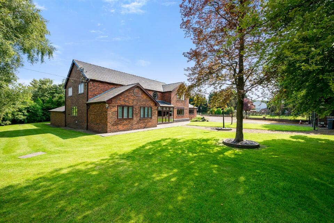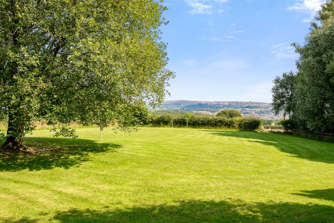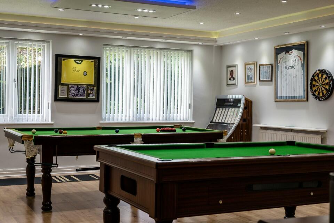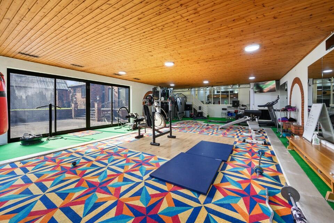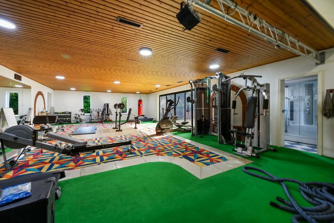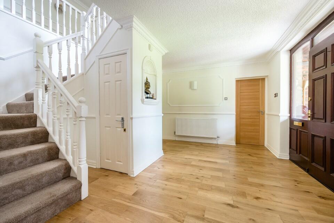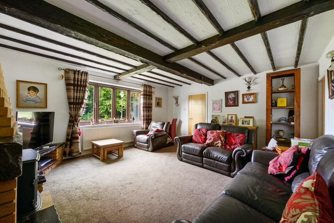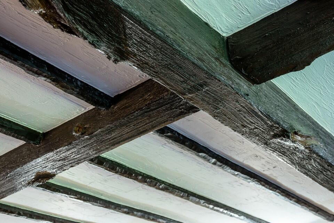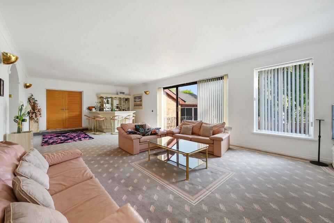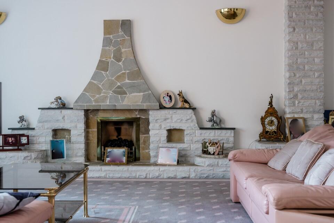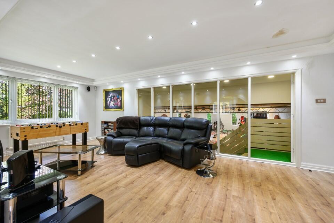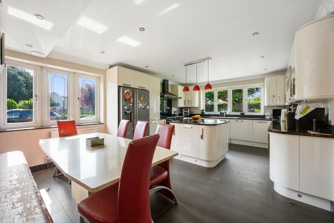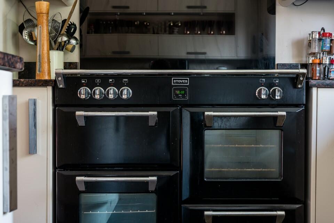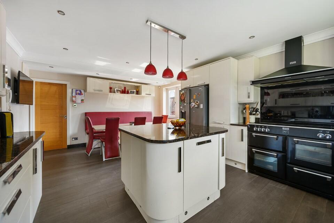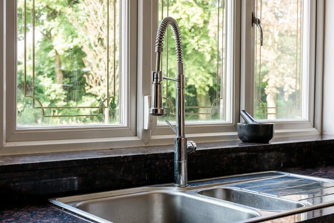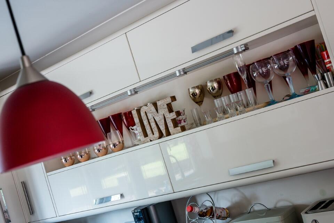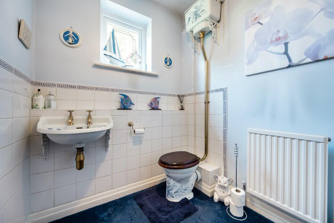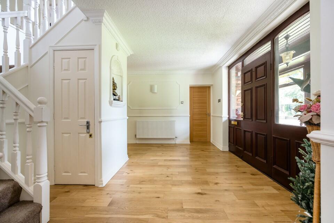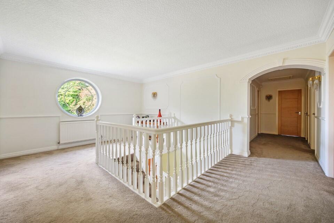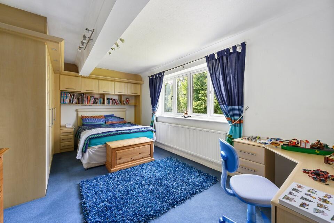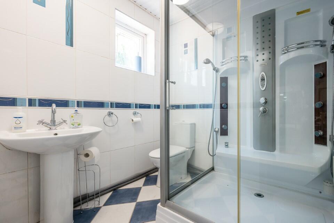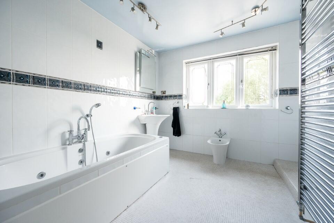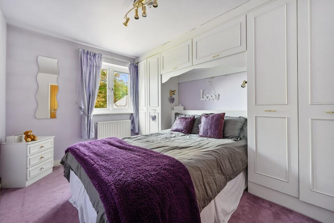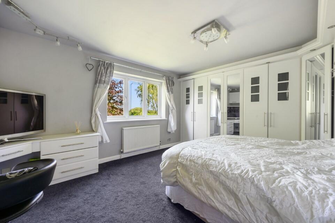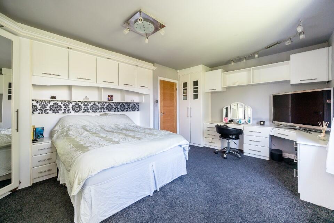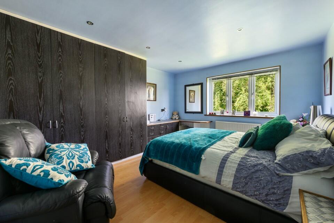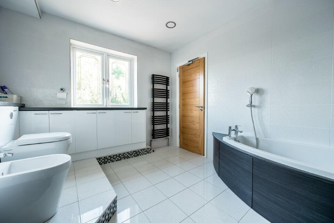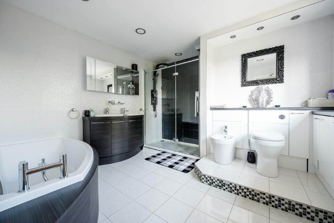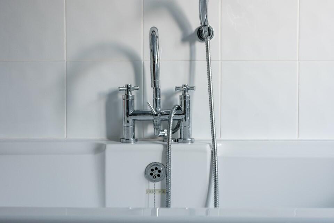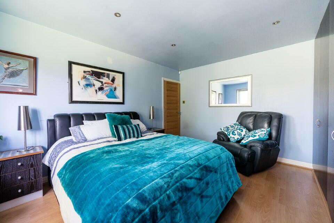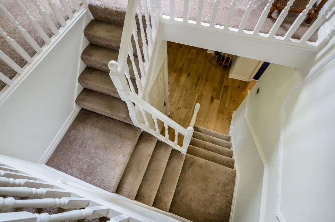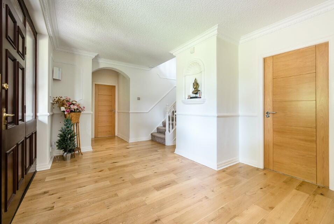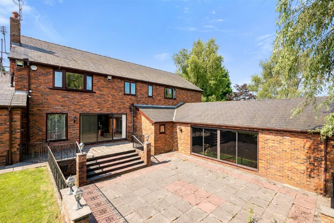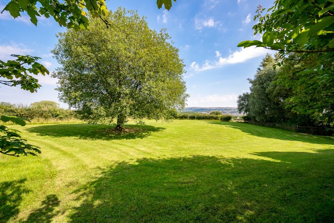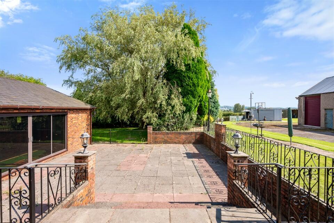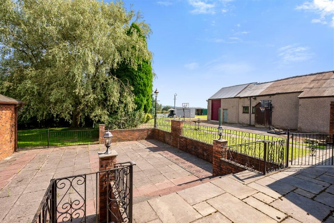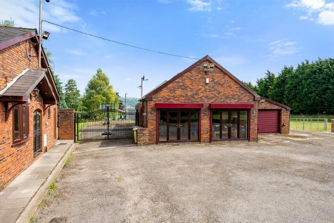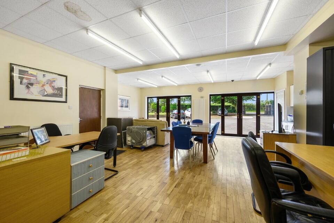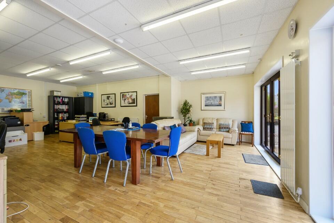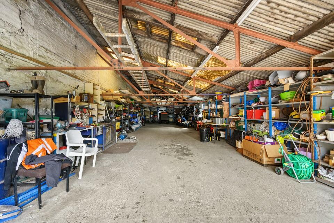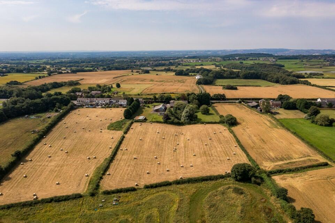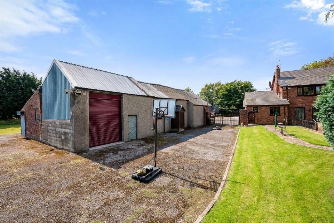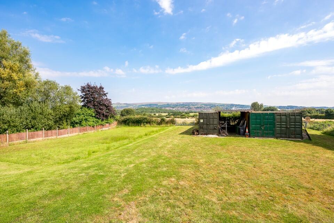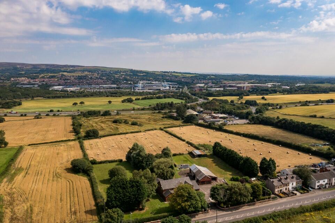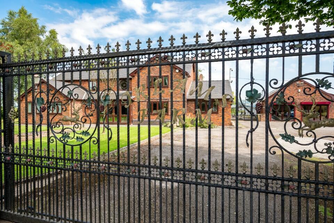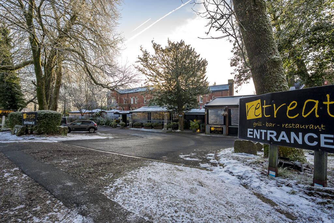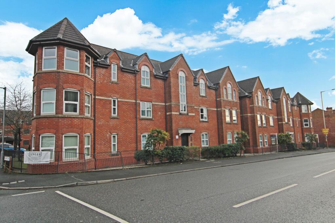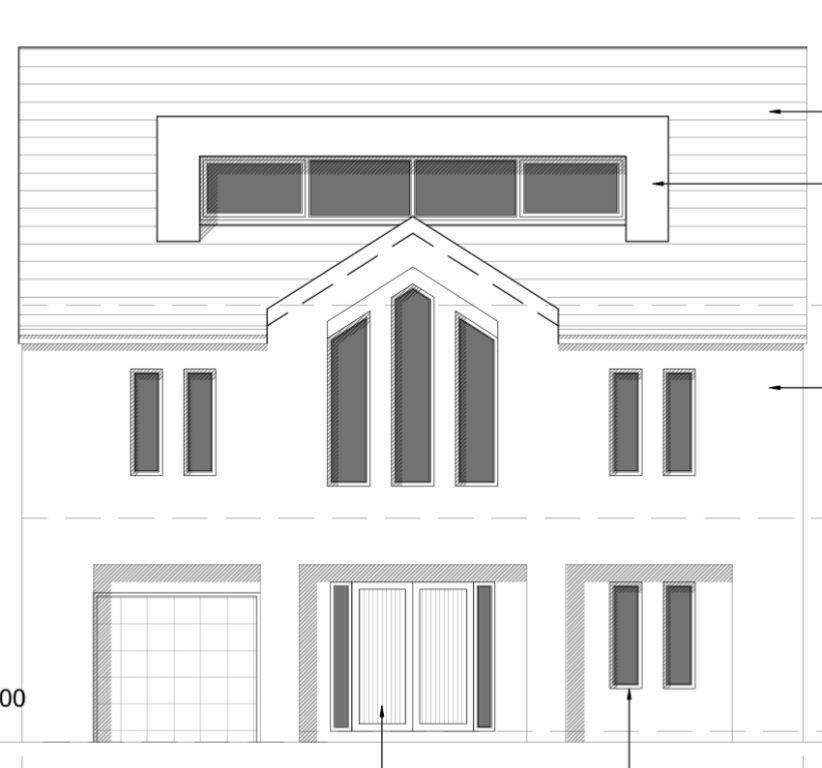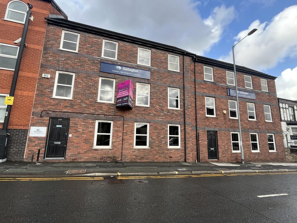Irlams Farm, Chorley Road, BL5 3NH
For Sale : GBP 2800000
Details
Bed Rooms
5
Bath Rooms
4
Property Type
Detached
Description
Property Details: • Type: Detached • Tenure: N/A • Floor Area: N/A
Key Features: • Situated in a breath taking 19.61 acres. • Offering potential to extend & build STPP.. • Extensive Driveway • Extensive gardens to rear
Location: • Nearest Station: N/A • Distance to Station: N/A
Agent Information: • Address: Tudor House, 599 Chorley Old Road, Smithills, Bolton, BL1 6BL
Full Description: A rare opportunity presents itself to purchase
IRLAMS FARM
Where will you find a residence and land in comparison in Bolton ?
Irlams Farm is a superb five bedroom detached residence offering and an extensive
486 sq.m / 5231.26 sq.feet of accommodation.
Total accommodation including outbuildings/ garage.
Irlams Farm: Total approximate floor area 8,301 ft.² - 771.2 m².
Situated in a breath taking 19.61 acres
Offering potential to extend & build STPP.
This residence offers the ideal space for a large family with room to grow.
A great family home with a variety of rooms for personal interpretation and leisure * with a swimming pool which is covered to create a large gym .
There is also a games room/ cinema room.
Out buildings/ converted to a “home” office and extensive storage & garages plus extensive land.
Access via remote gates opening to an extensive driveway offering ample off road parking 20 plus vehicles
Location: Irlams Farm is situated on the A6 within easy reach of the M61 motorway, Rail links - with Horwich Parkway being just 0.6 mile away.In easy reach of Middlebrook Retail Park, Horwich Arena and Macron Stadium. Similarly within easy reach of schooling at all levels- both State and Private.
Accommodation at a Glance
Ground Floor
Entrance porch into entrance hallway, sitting room, living room, fitted dining kitchen and inner hallway leading to utility and ground floor cloakroom. Second ground floor cloakroom, entertainment/games room, third sitting room opening to extensive gym/ with pool space below flooring.
First floor
Spacious galleried landing with inner. Principal bedroom with dressing room, ensuite and walk- in wardrobe with direct access to bedroom Two. Bedroom three, bedroom four, bedroom five, family bathroom and three piece shower room.
Gardens, garage and outbuildings.
Detached building offering a variety of uses - however used as an office with two interconnecting doors to two large storage rooms. Garage workshop- extensive area approximately 18 m x 6 m.
Additional outbuilding approximately 5.91 m x 2.38 m .
Additional Information:
The property is Freehold.
Council Tax Band :H.
Mains Gas, Electric.
EPC: C
70C
81B
FLOOD RISK : LOW.
These particulars are intended to give a fair and substantially correct overall description for the guidance of intending purchasers and do not constitute an offer or part of a contract. Prospective purchasers and/or lessees ought to seek their own professional advice.
All descriptions, dimensions, areas, references to condition and necessary permissions for use and occupation and other details are given in good faith and are believed to be correct, but any intending purchasers should not rely on them as statements or representations of fact, but must satisfy themselves by inspection or otherwise as to the correctness of each of them.
All measurements are approximate.
All appliances, fixtures and fittings listed within details provided by PLM are 'as seen' and have not been tested by PLM nor have we sought certification of warranty or service, unless otherwise stated. It is in the buyer's interest to check the working condition of all appliances.
Horwich Parkway (0.6mi.)
Blackrod (1.5mi.)
Westhoughton (1.6mi.)
Location
Address
Irlams Farm, Chorley Road, BL5 3NH
City
Chorley Road
Features And Finishes
Situated in a breath taking 19.61 acres., Offering potential to extend & build STPP.., Extensive Driveway, Extensive gardens to rear
Legal Notice
Our comprehensive database is populated by our meticulous research and analysis of public data. MirrorRealEstate strives for accuracy and we make every effort to verify the information. However, MirrorRealEstate is not liable for the use or misuse of the site's information. The information displayed on MirrorRealEstate.com is for reference only.
Related Homes
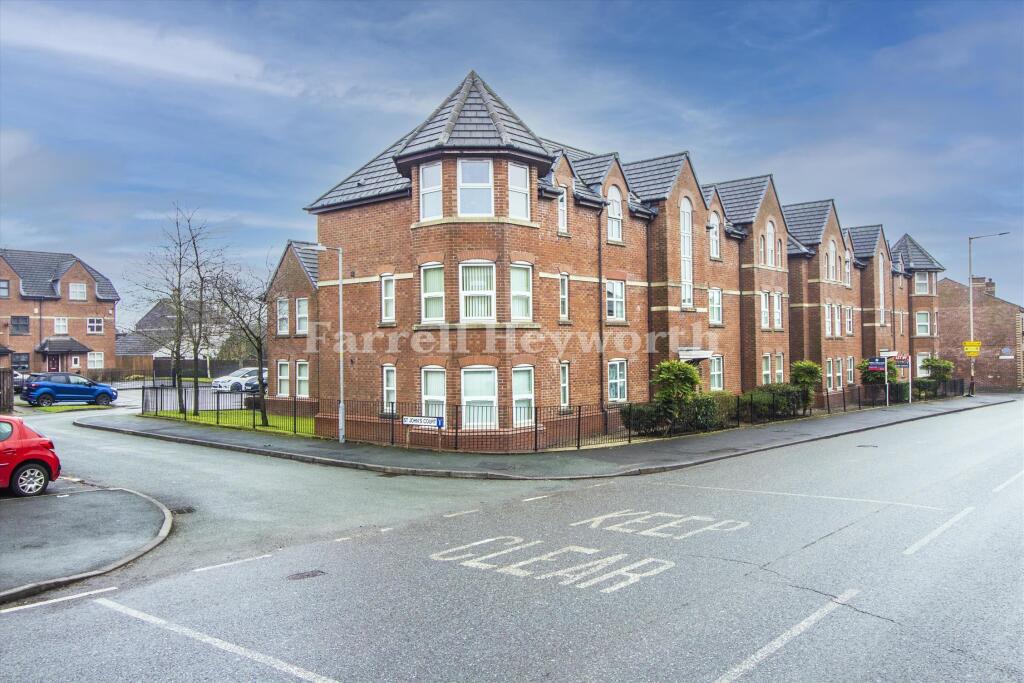
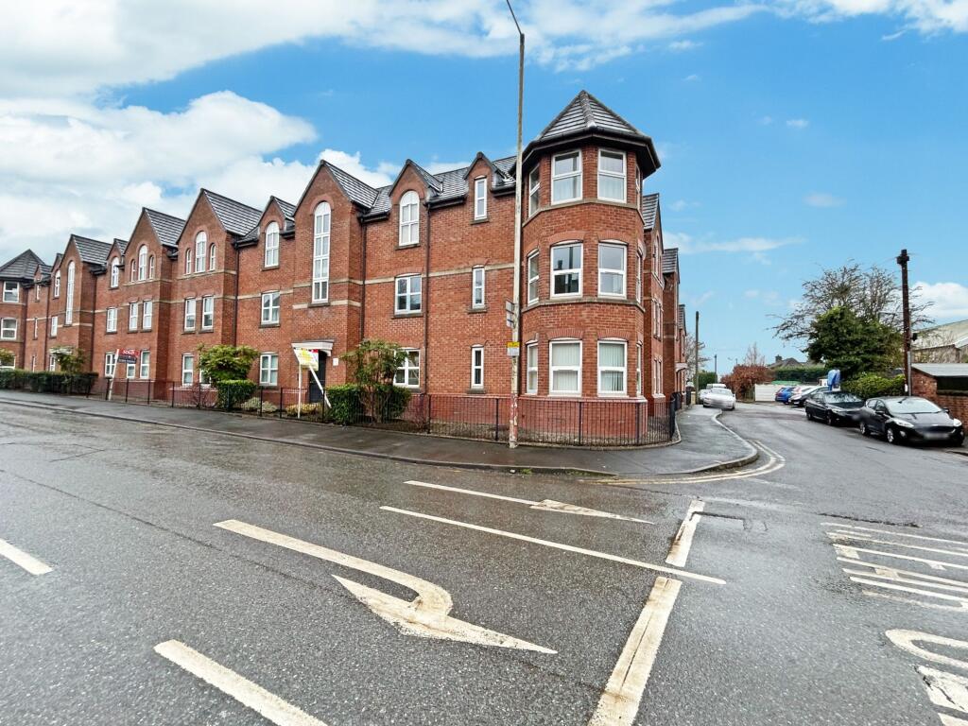
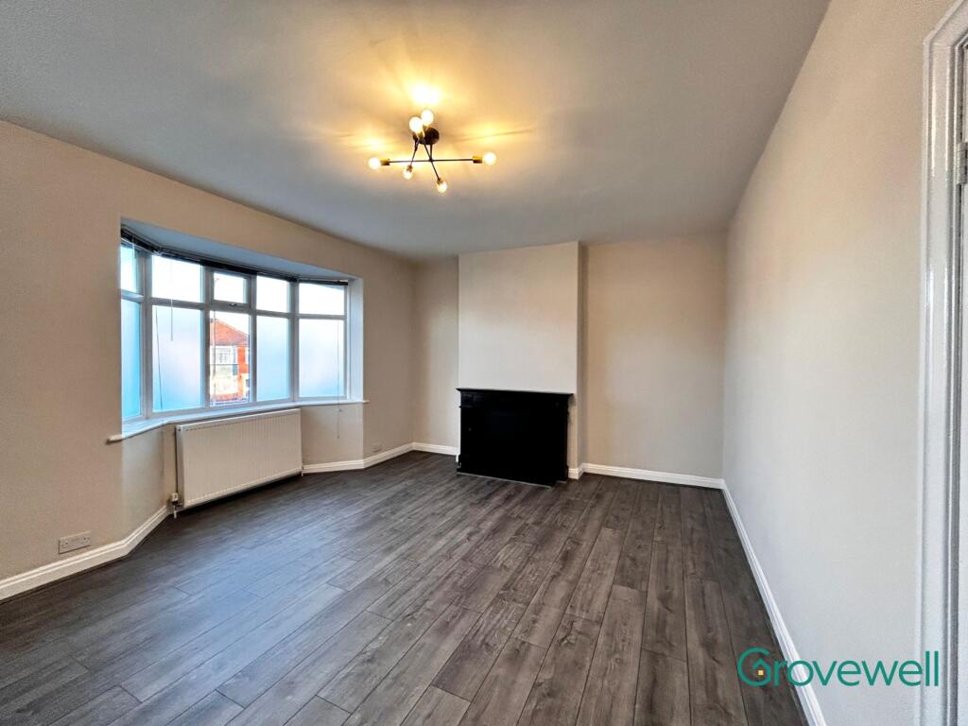
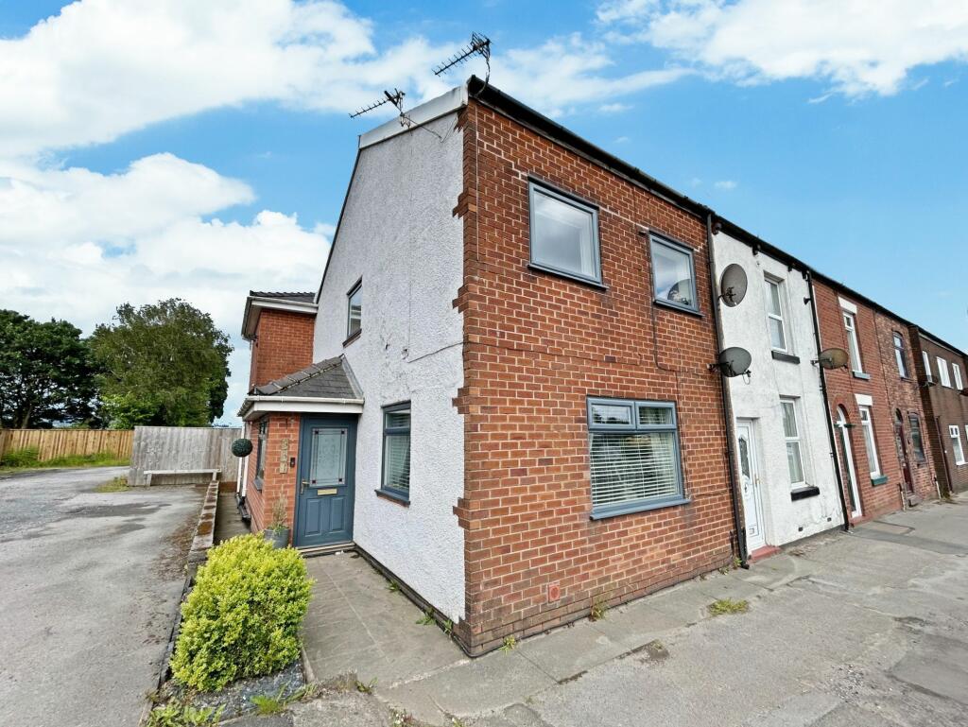
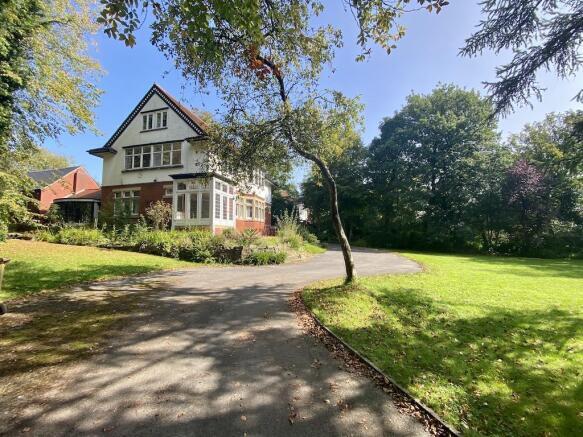
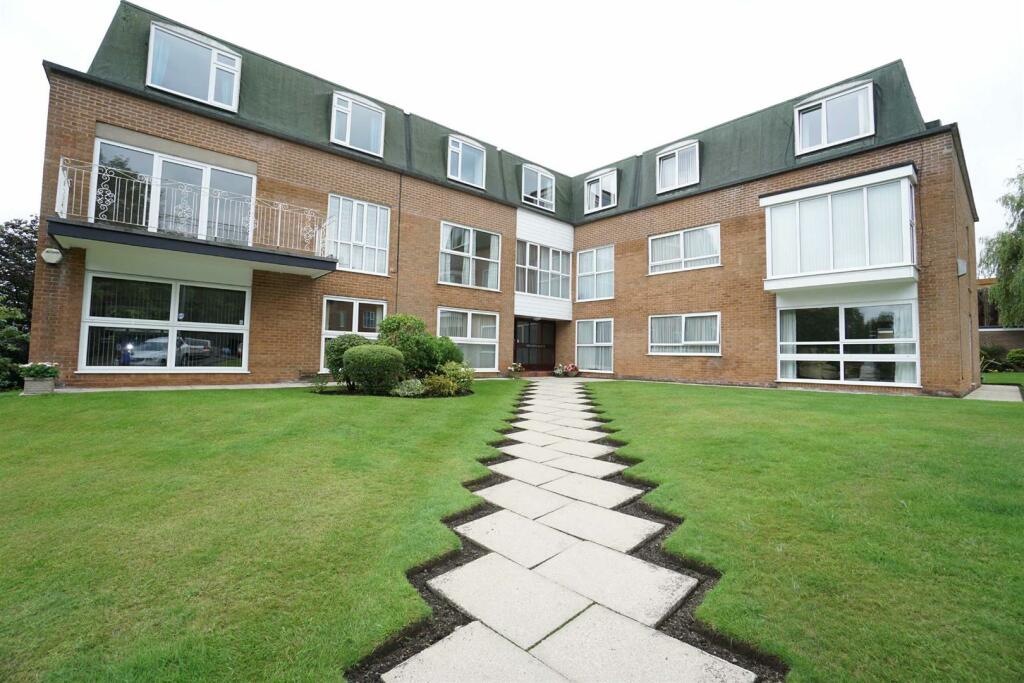
Hillside House, 4 Hill Side Chorley New Road, Bolton
For Rent: GBP1,100/month
