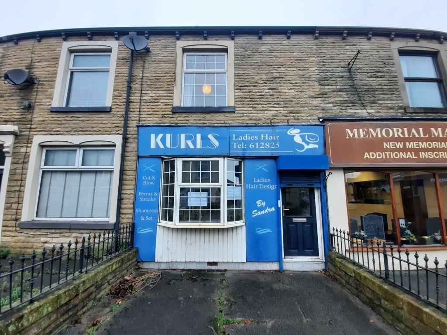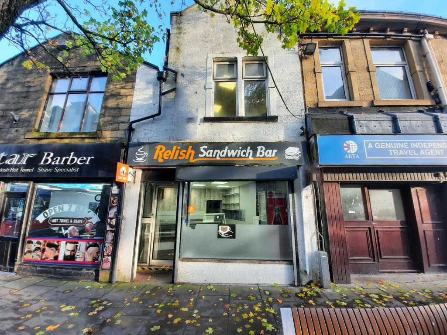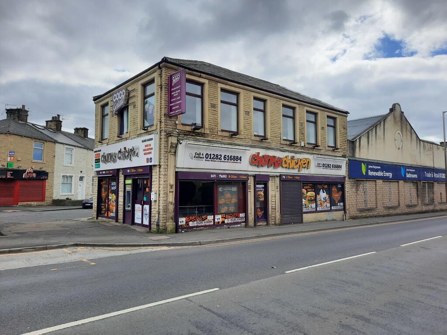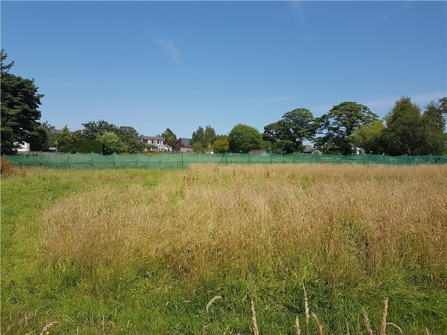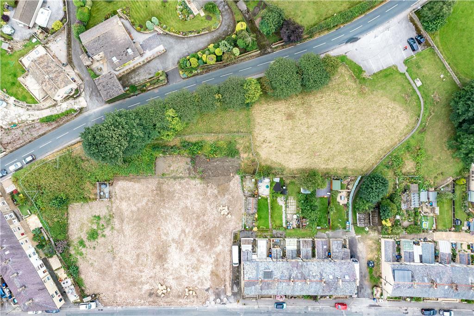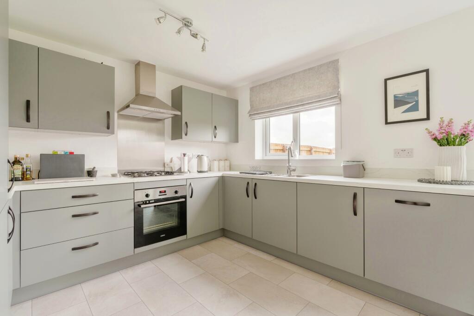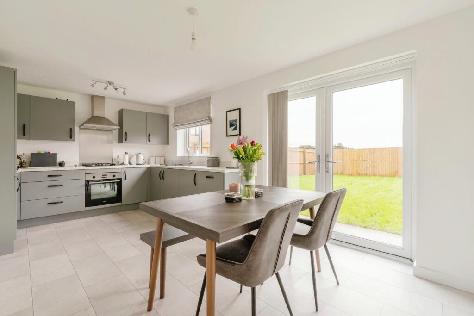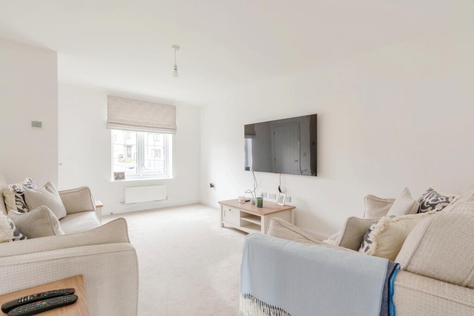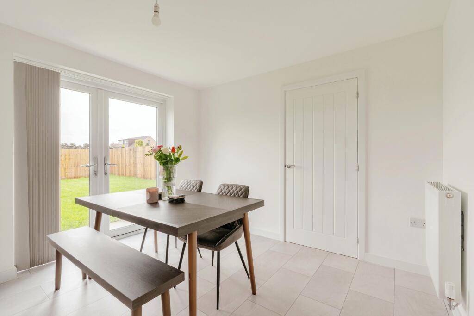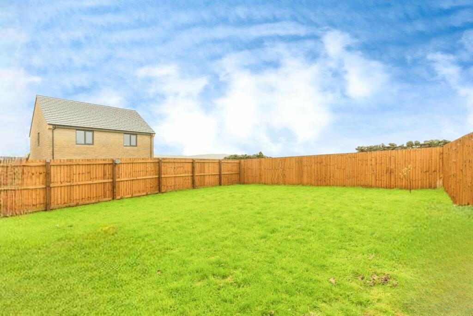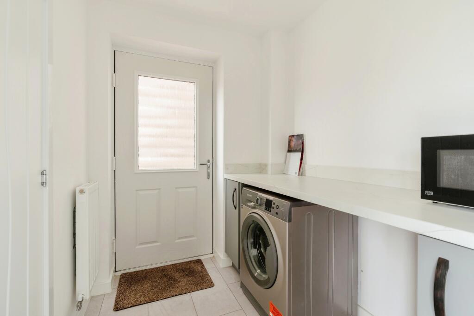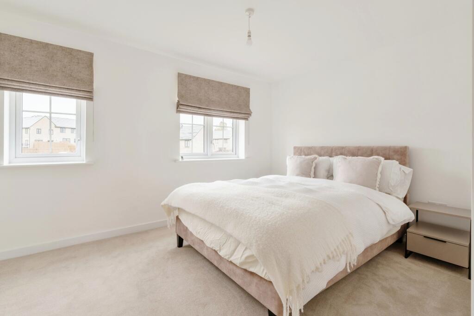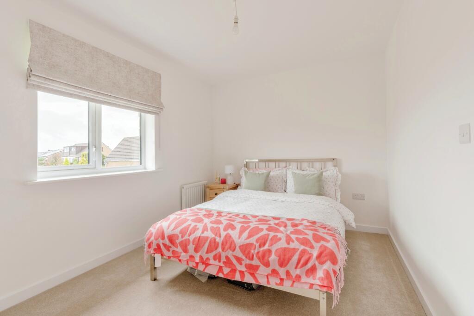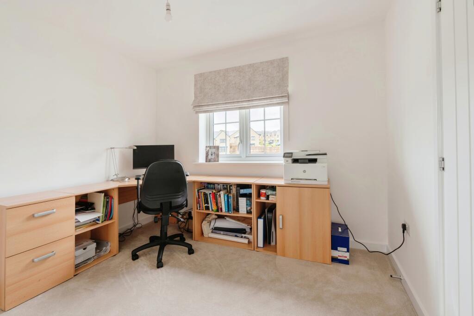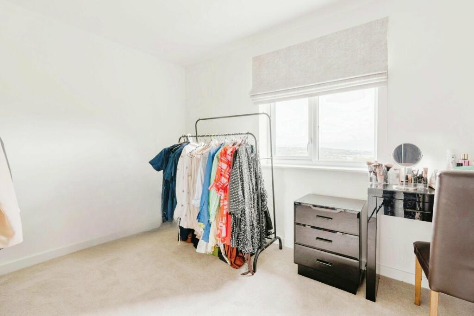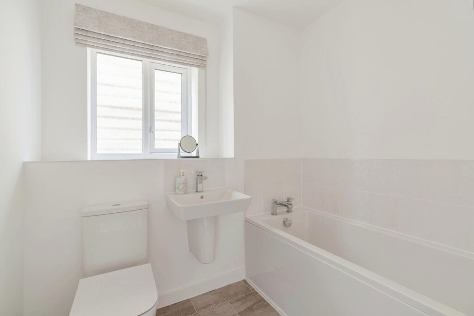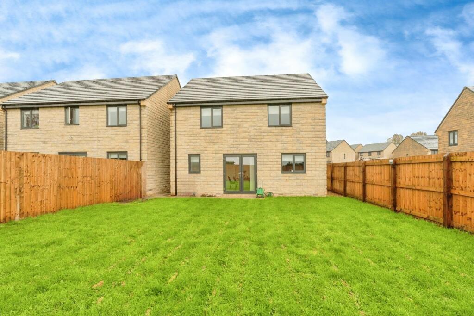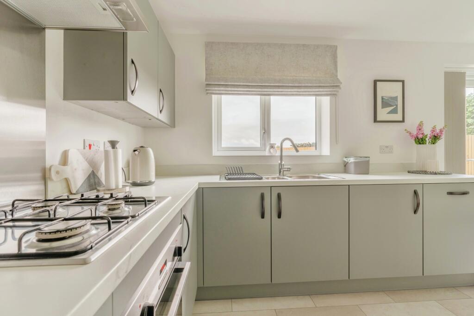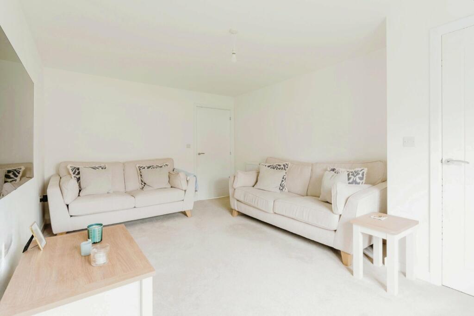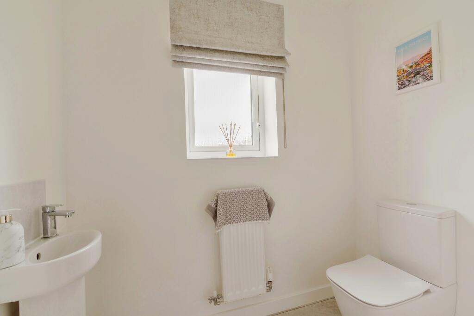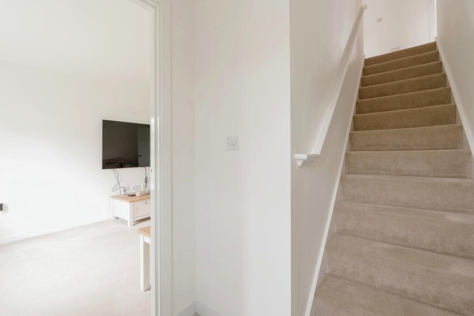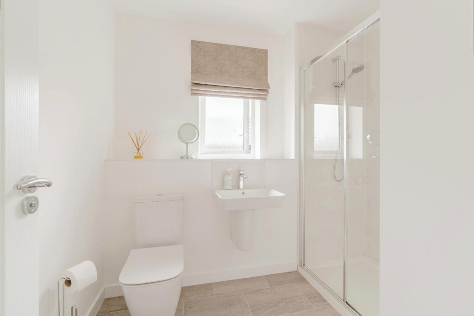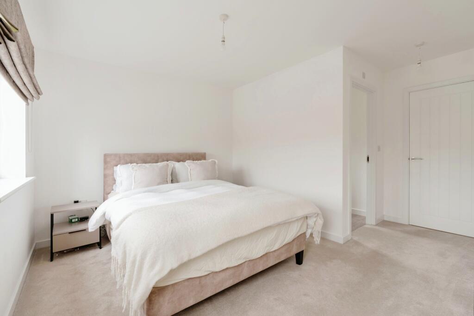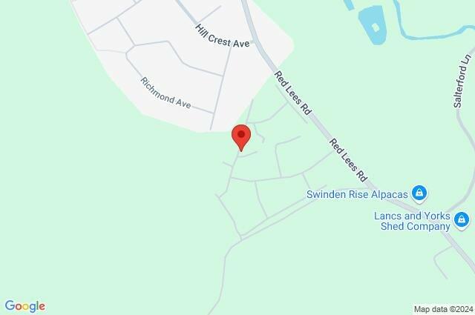Kettledrum Drive, Burnley, Lancashire, BB10
For Sale : GBP 340000
Details
Bed Rooms
4
Bath Rooms
3
Property Type
Detached
Description
Property Details: • Type: Detached • Tenure: N/A • Floor Area: N/A
Key Features: • 4 Bedrooms • Entrance Hall • Lounge • Dining Kitchen • Laundry Room • W.C • En-Suite • Bathroom • External • Council Tax Band D
Location: • Nearest Station: N/A • Distance to Station: N/A
Agent Information: • Address: 20 Manchester Road, Burnley, BB11 1HH
Full Description: LARCHWOOD ON THE CALDERS BUILT BY THE PRESTIGIOUS MILLER HOMES Elegant and spacious, this modern **DETACHED FOUR BEDROOM HOUSE** is a perfect blend of luxury and comfort. Situated in a picturesque and convenient location, this property offers a sophisticated and stylish living space. **DOWNSTAIRS WC** The house boasts a well-lit interior with ample natural light streaming through large windows. The well-maintained garden provides a serene outdoor retreat **WITH FAR REACHING VIEWS TO THE REAR**, perfect for relaxing or entertaining guests. Additional features include **OFF STREET PARKING AND A GARAGE**, ensuring convenience for residents with vehicles. This property is ideal for those seeking a contemporary and comfortable home in a **SOUGHT AFTER AREA**. Don't miss the opportunity to make this beautifully presented house your own and enjoy the peaceful and stylish living it offers. Contact us today to arrange a viewing and experience the charm of this stunning property first hand. EPC Rating B. IMPORTANT NOTE TO POTENTIAL PURCHASERS & TENANTS: We endeavour to make our particulars accurate and reliable, however, they do not constitute or form part of an offer or any contract and none is to be relied upon as statements of representation or fact. The services, systems and appliances listed in this specification have not been tested by us and no guarantee as to their operating ability or efficiency is given. All photographs and measurements have been taken as a guide only and are not precise. Floor plans where included are not to scale and accuracy is not guaranteed. If you require clarification or further information on any points, please contact us, especially if you are traveling some distance to view. POTENTIAL PURCHASERS: Fixtures and fittings other than those mentioned are to be agreed with the seller. POTENTIAL TENANTS: All properties are available for a minimum length of time, with the exception of short term accommodation. Please contact the branch for details. A security deposit of at least one month’s rent is required. Rent is to be paid one month in advance. It is the tenant’s responsibility to insure any personal possessions. Payment of all utilities including water rates or metered supply and Council Tax is the responsibility of the tenant in most cases. BUR240368/2Entrance HallLounge4.9m x 2.7m (16' 1" x 8' 10")Double glazing to the front, carpet and radiator.Dining Kitchen5.5m x 3.2m (18' 1" x 10' 6")Double glazing to the rear, range of base and wall units with complimentary worktop, stainless steel sink with mixer tap, integral fridge, freezer, dishwasher, oven, hob and extractor fan tiled floor and double glazed patio doors to the rear.Laundry Room2m x 1.7m (6' 7" x 5' 7")Worktop, base unit, plumbing for washer, tiled floor, radiator, external door leading to the rear.W.C1.6m × 0.96m - Downstairs w.c, sink and double glazing to the rear.LandingUseful storage cupboard, carpet.Master Bedroom4.4m x 3m (14' 5" x 9' 10")Double glazing to the front, carpet and radiator.En-Suite1.87m × 2.45m - Shower, sink and w.c, double glazing to the side.Bedroom Two3.8m x 2.7m (12' 6" x 8' 10")Double glazing to the rear, carpet and radiator.Bedroom Three2.7m x 2.7m (8' 10" x 8' 10")Double glazing to the rear, carpet and radiator.Bedroom Four3.1m x 2.7m (10' 2" x 8' 10")Double glazing to the front carpet and radiator.Bathroom2.2m x 1.8m (7' 3" x 5' 11")Double glazing to the side, three piece suite comprising of bath, sink and w.c.ExternalGarden to the front with laid lawn and off street parking for two cars leading to single garage. Garden to the rear with laid lawn.Council TaxBand D.TenureFreehold.Agents notesTo be able to purchase a property in the United Kingdom all agents have a legal requirement to conduct Identity checks on all customers involved in the transaction to fulfil their obligations under Anti Money Laundering regulations. We outsource this check to a third party and a charge will apply. Ask the branch for further details.BrochuresWeb Details
Location
Address
Kettledrum Drive, Burnley, Lancashire, BB10
City
Lancashire
Features And Finishes
4 Bedrooms, Entrance Hall, Lounge, Dining Kitchen, Laundry Room, W.C, En-Suite, Bathroom, External, Council Tax Band D
Legal Notice
Our comprehensive database is populated by our meticulous research and analysis of public data. MirrorRealEstate strives for accuracy and we make every effort to verify the information. However, MirrorRealEstate is not liable for the use or misuse of the site's information. The information displayed on MirrorRealEstate.com is for reference only.
Related Homes
