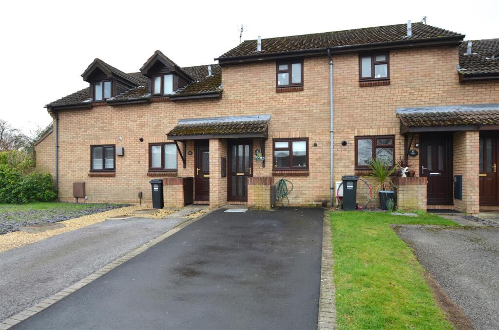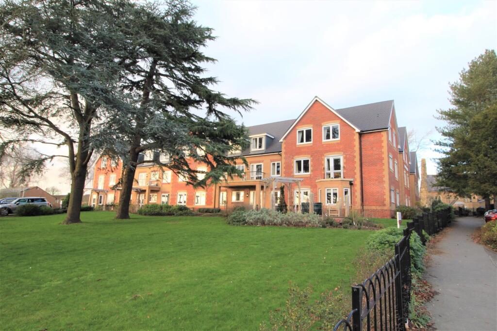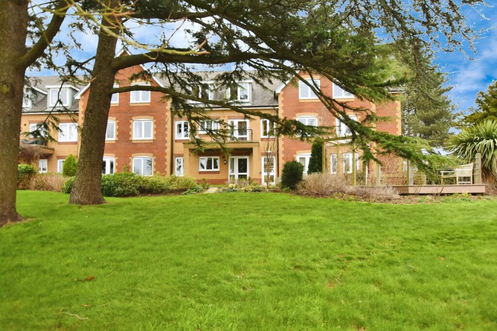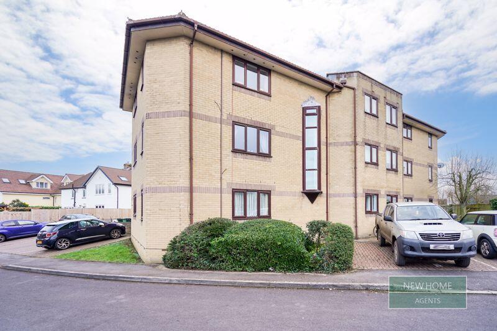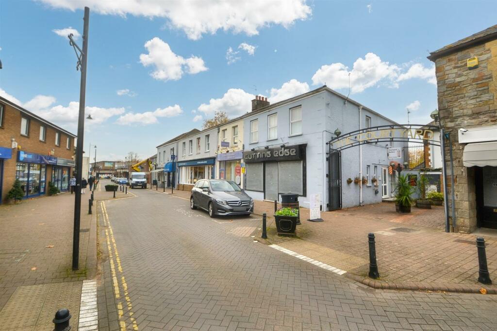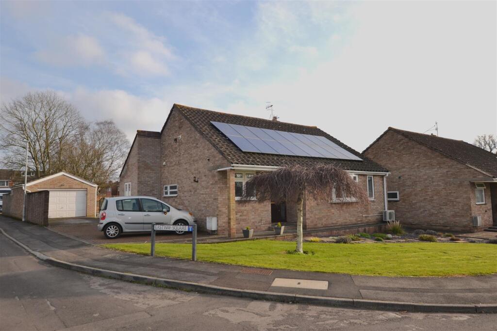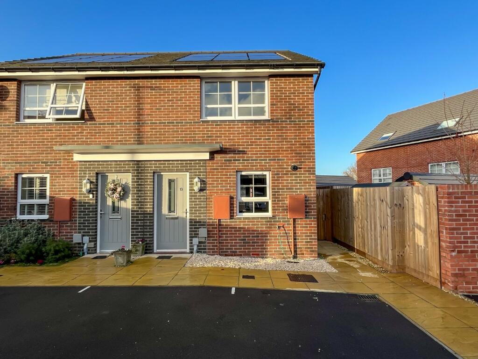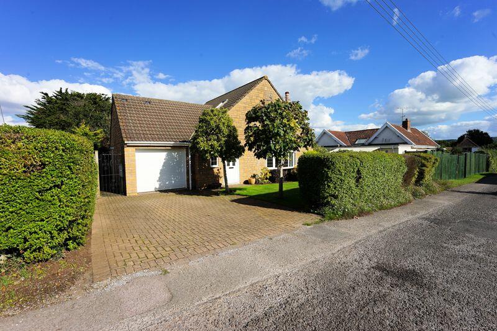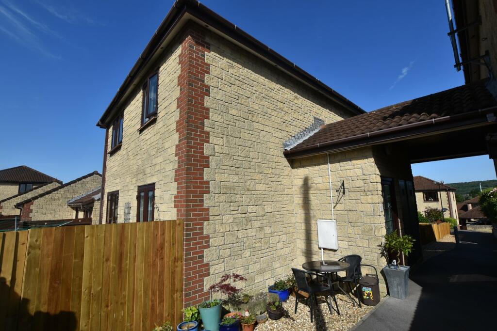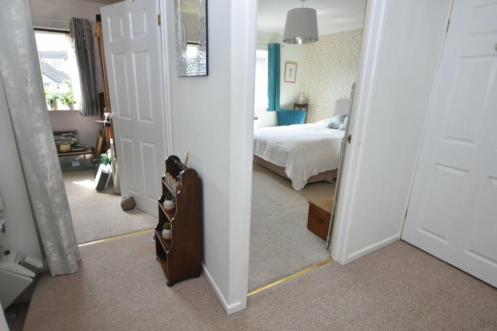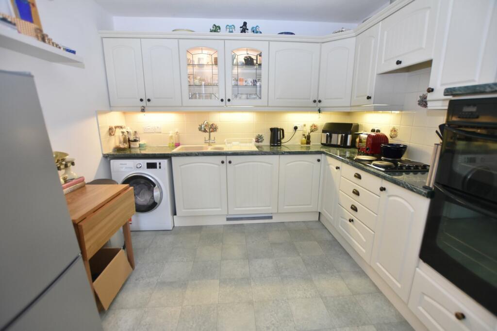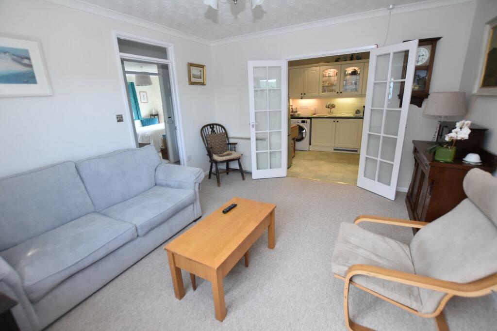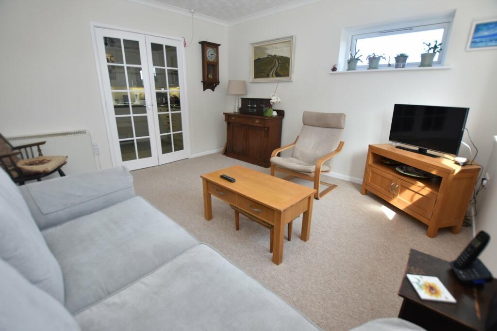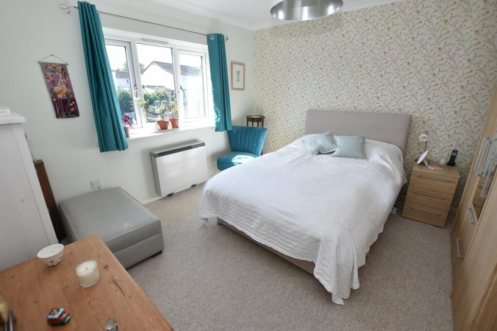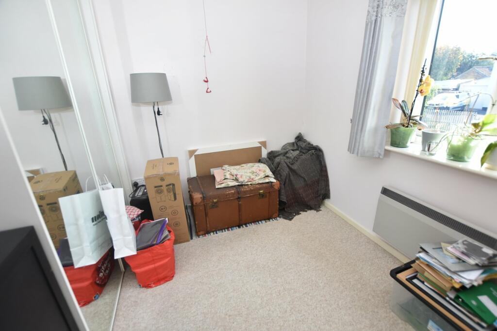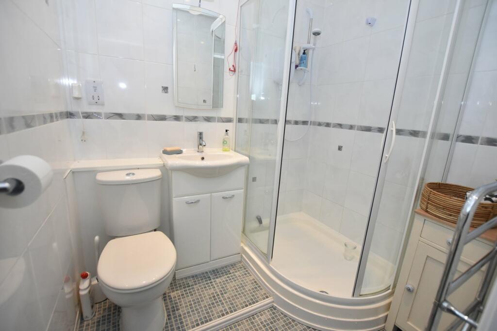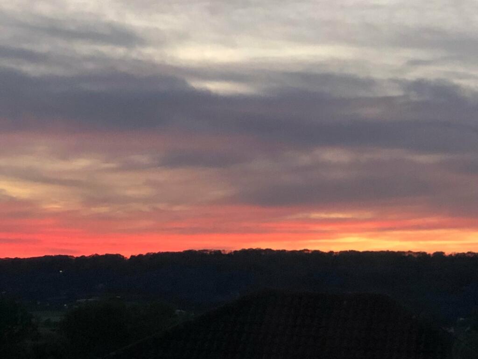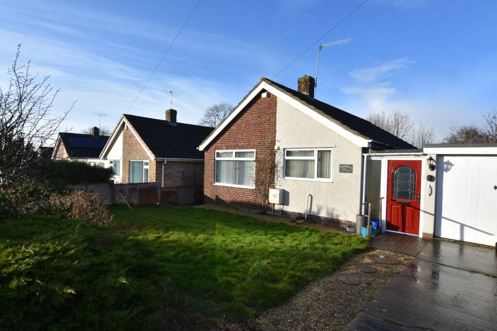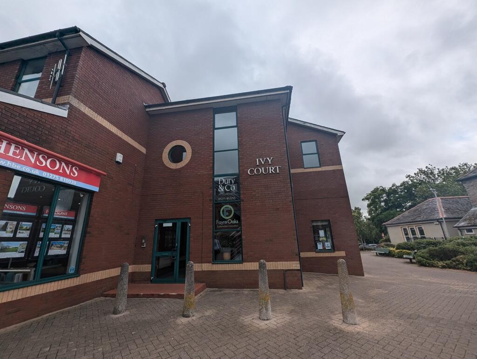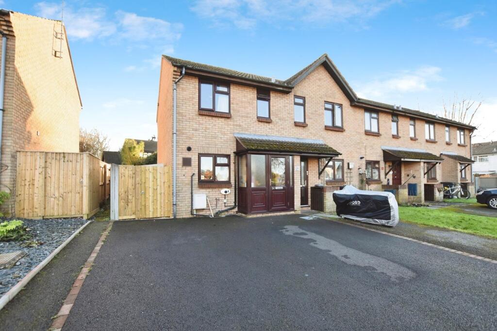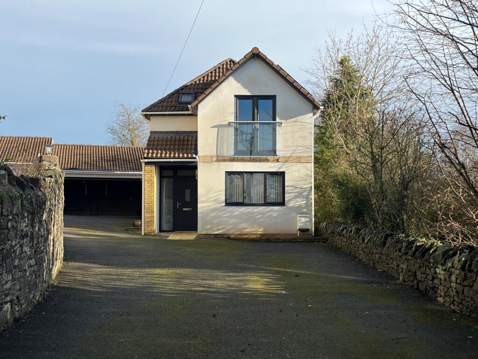Kingshill Gardens, Nailsea, BS48
For Sale : GBP 180000
Details
Bed Rooms
2
Bath Rooms
1
Property Type
Retirement Property
Description
Property Details: • Type: Retirement Property • Tenure: N/A • Floor Area: N/A
Key Features: • Popular Well Laid Out Retirement Complex • First Floor Apartment • Well Maintained Communal Gardens With Resident & Visitor Parking • Entrance Lobby With Stair Lift To Apartment • Entrance Hall & Airing Cupboard • Dual Aspect Sitting Room With Far Reaching Views • Kitchen/Breakfast Room • 2 Double Bedrooms • Fully Tiled Shower Room • Outside Storage, Seating Area & Shared Garden
Location: • Nearest Station: N/A • Distance to Station: N/A
Agent Information: • Address: 71 High Street Nailsea BS48 1AW
Full Description: This delightful two bedroom retirement apartment enjoys a slightly elevated position in this well maintained retirement complex for the over 55's. Located in a matured area on the Western edge of town, with easy access to local shops and public transport links, this beautifully maintained and spacious first floor apartment should certainly be on your viewing list. Entered via its own front door the completely self contained home has a stairlift for ease of access if required. Bright, airy and deceptively spacious, the modern accommodation briefly comprises; Entrance Hall, dual aspect Sitting Room, Kitchen/Breakfast Room, two double Bedrooms and stylish Shower Room. Outside, there is a useful storage cupboard and gravelled seating area as well as a shared garden. The complex itself, has beautifully maintained communal areas as well as resident and visitor parking.Entrance LobbyEntered via UPVC double glazed door. Stairs to first floor with stair lift fitted.Entrance HallLoft access. Airing Cupboard. Doors to Sitting Room, Bedrooms and Shower Room.Sitting Room13' 0" x 12' 9" (3.96m x 3.89m) Glorious dual aspect room with UPVC double glazed windows with far reaching, distant views. Storage heater. Multi pane glazed double doors to Kitchen/Breakfast Room.Kitchen/Breakfast Room9' 9" x 8' 8" (2.97m x 2.64m) Fitted with a range of wall and base units with roll edge work surfaces over. Inset one and a half bowl sink and drainer with mixer tap and tiled splash backs. Built in eye level double oven, hob and extractor. Integral fridge and under sink unit housing on demand water heater. Spaces for washing machine and upright fridge/freezer. Vinyl flooring.Bedroom One12' 3" x 12' 1" (3.73m x 3.68m) Storage heater and UPVC double glazed window to rear.Bedroom Two9' 7" x 8' 6" (2.92m x 2.59m) Fitted double mirror fronted wardrobes. Electric panel radiator. UPVC double glazed window to rear.Shower RoomFully tiled and fitted with a white suite comprising; large shower quadrant with electric shower, Vanity unit with inset basin and low level W.C. Shaver point, heated towel rail and extractor.OutsideWalk in storage cupboard. A gravelled seating area gives access to shared garden which is laid to lawn.Tenure, Council Tax Band and Management ChargesTenure: Leasehold 963 years remainingCouncil tax Band: BThe charge for 1/4/23 - 31/3/24 is £2,868.09 & covers the resident Manager, emergency call system, outside property maintenance, buildings insurance, window cleaning & garden/grounds maintenance.BrochuresBrochure 1Brochure 2
Location
Address
Kingshill Gardens, Nailsea, BS48
City
Nailsea
Features And Finishes
Popular Well Laid Out Retirement Complex, First Floor Apartment, Well Maintained Communal Gardens With Resident & Visitor Parking, Entrance Lobby With Stair Lift To Apartment, Entrance Hall & Airing Cupboard, Dual Aspect Sitting Room With Far Reaching Views, Kitchen/Breakfast Room, 2 Double Bedrooms, Fully Tiled Shower Room, Outside Storage, Seating Area & Shared Garden
Legal Notice
Our comprehensive database is populated by our meticulous research and analysis of public data. MirrorRealEstate strives for accuracy and we make every effort to verify the information. However, MirrorRealEstate is not liable for the use or misuse of the site's information. The information displayed on MirrorRealEstate.com is for reference only.
Related Homes
