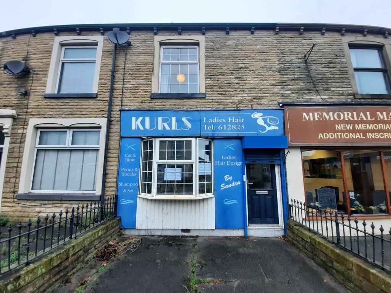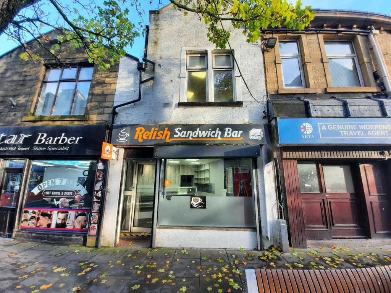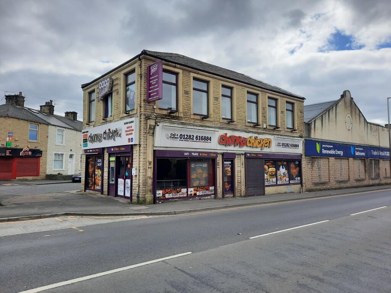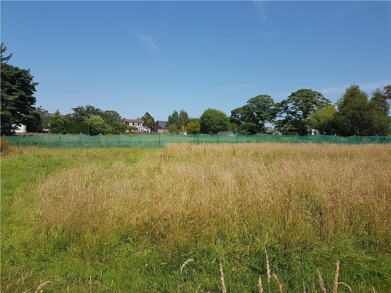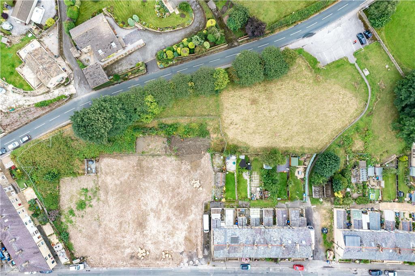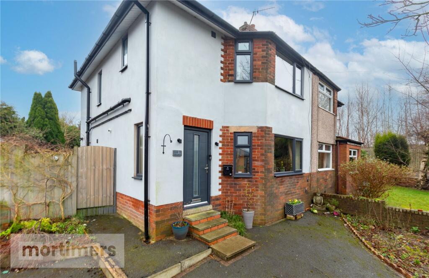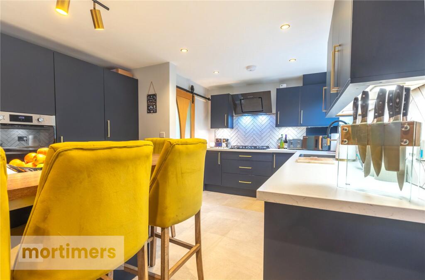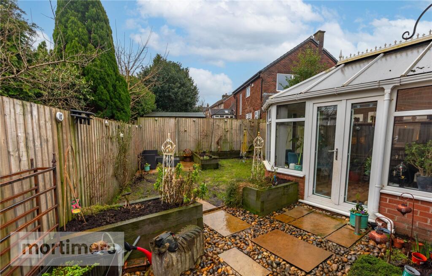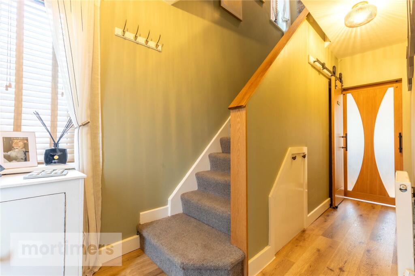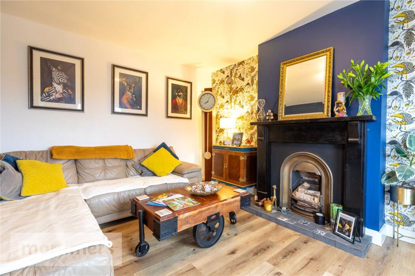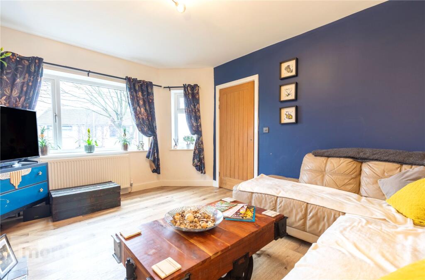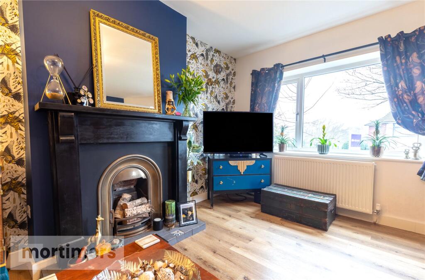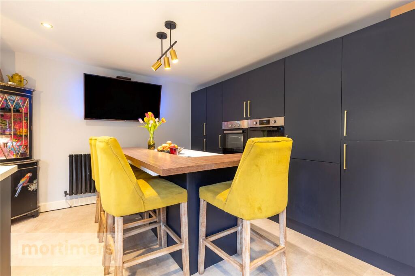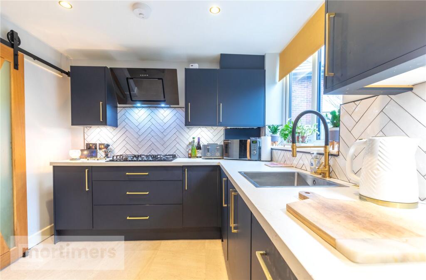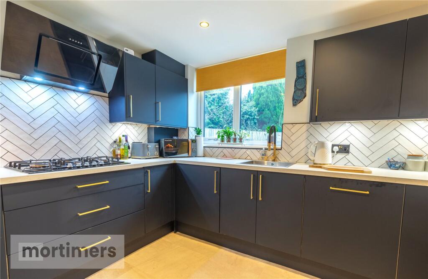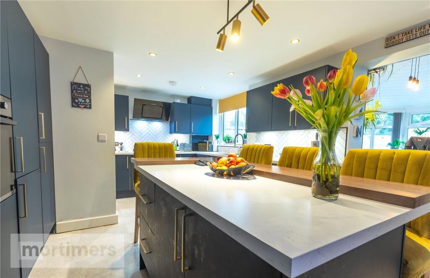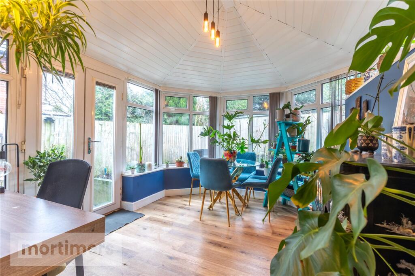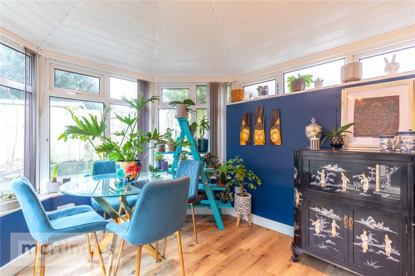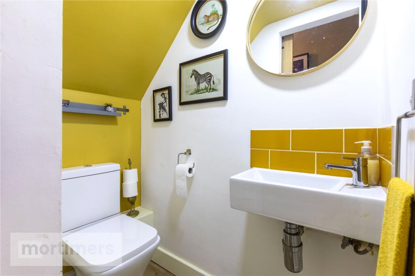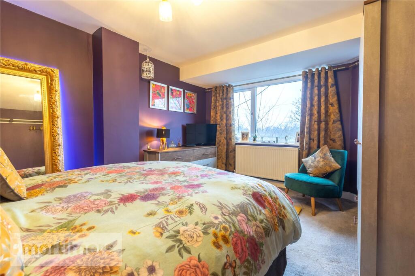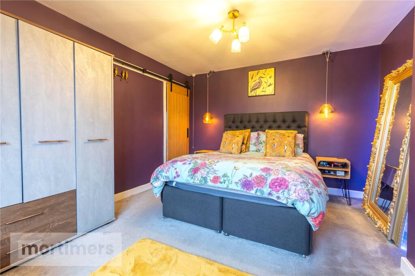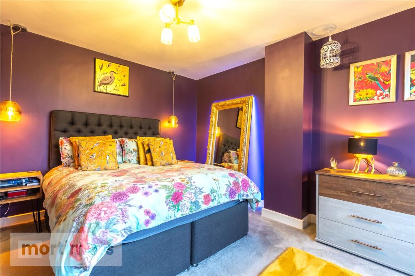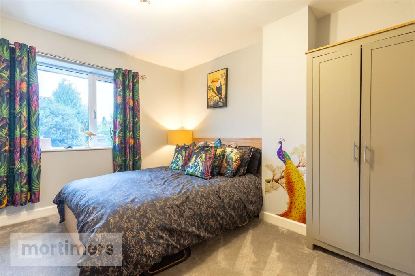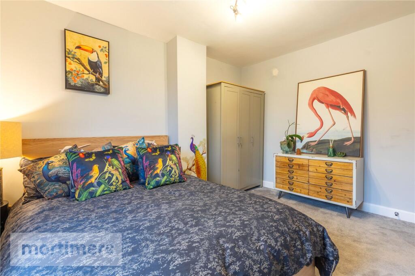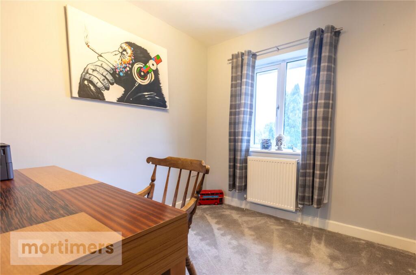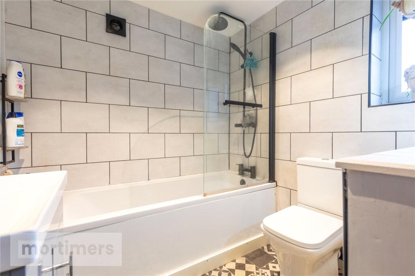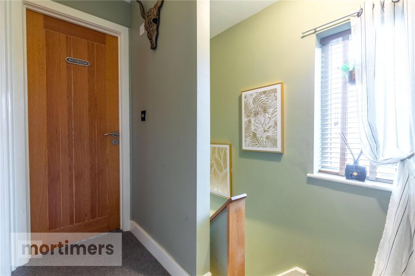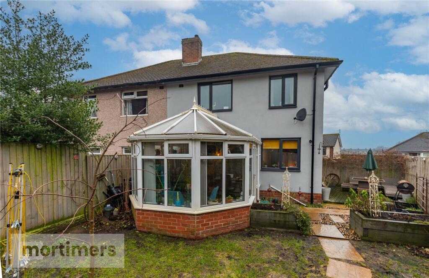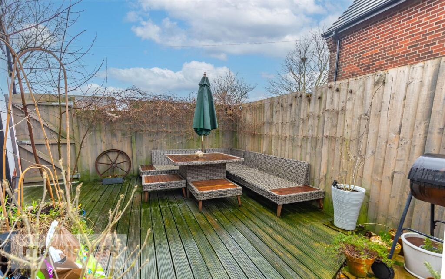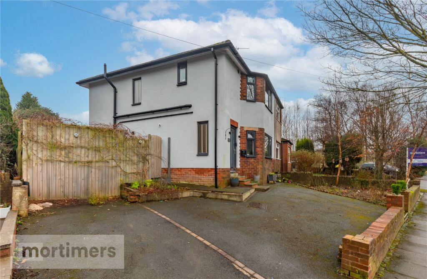Kingsway, Church, Accrington, Lancashire, BB5
For Sale : GBP 235000
Details
Bed Rooms
3
Bath Rooms
2
Property Type
Semi-Detached
Description
Property Details: • Type: Semi-Detached • Tenure: N/A • Floor Area: N/A
Key Features: • SEMI-DETACHED FAMILY HOME • THREE BEDROOMS • OPEN PLAN KITCHEN DINING ROOM • EAST FACING REAR GARDEN • TASTEFULLY DECORATED THROUGHOUT • DRIVEWAY WITH PARKING FOR MULTIPLE CARS • PERFECT FOR UPSZING FAMILIES • EPC RATING D • LEASEHOLD • COUNCIL TAX BAND C
Location: • Nearest Station: N/A • Distance to Station: N/A
Agent Information: • Address: 22 Blackburn Road, Accrington, BB5 1HD
Full Description: A tastefully decorated three bedroom semi-detached family home welcomed to the market. Having undergone an extensive renovation, this stunning home is perfect for buyers looking to upsize. (EPC-D)A beautifully presented three bedroom semi-detached family home welcomed to the market. Having undergone a full renovation the property has blended contemporary & period features to create a stylish family home.Situated in a highly desirable area of Altham west, the property has easy access to Accrington town centre, is close to extensive bus routes, well -regarded schools and is a short walk to local amenitiesThe ground floor has welcoming entrance hallway with oak flooring, under stair storage and a handy downstairs wc. The living room has a feature wall with open fire, wood effect laminate flooring and bay window. The kitchen dining room offers desirable open plan living with navy fitted units, gas hob, electric oven/grill. There are integrated appliances such as fridge/freezer, dishwasher and washing machine. There is a central island with additional storage and breakfast bar seating. The flooring is tiled with spot lighting, neutral wall colour and open access into the conservatory. The conservatory has wood effect laminate flooring, central lighting and French door access onto the rear garden. The first floor has a spacious main bedroom with fitted carpets, tasteful colour scheme and a combination of wall/ceiling lighting. Bedroom two has fitted carpets, neutral decor and central light fitting. Bedroom three has fitted carpets, neutral decoration and a central light fitting. The first floor is complete with a stylish three piece family bathroom with shower over the bath.Externally the property has a large sweeping driveway with parking for multiple vehicles. To the rear there is an east facing rear garden with private decked seating area, lawn patch and raised flowerbeds. All interested parties should contact Mortimers Estate Agents in Accrington.All mains services are available.Ground FloorLiving Room4.37m x 3.55mKitchen/Diner3.57m x 5.38mConservatory3.14m x 3.06mDownstairs WC1.52m x 0.81mFirst FloorMain Bedroom4.15m x 3.5mBedroom Two3.74m x 2.99mBedroom Three2.6m x 2.41mFamily Bathroom2.21m x 1.78mBrochuresWeb Details
Location
Address
Kingsway, Church, Accrington, Lancashire, BB5
City
Lancashire
Features And Finishes
SEMI-DETACHED FAMILY HOME, THREE BEDROOMS, OPEN PLAN KITCHEN DINING ROOM, EAST FACING REAR GARDEN, TASTEFULLY DECORATED THROUGHOUT, DRIVEWAY WITH PARKING FOR MULTIPLE CARS, PERFECT FOR UPSZING FAMILIES, EPC RATING D, LEASEHOLD, COUNCIL TAX BAND C
Legal Notice
Our comprehensive database is populated by our meticulous research and analysis of public data. MirrorRealEstate strives for accuracy and we make every effort to verify the information. However, MirrorRealEstate is not liable for the use or misuse of the site's information. The information displayed on MirrorRealEstate.com is for reference only.
Related Homes
