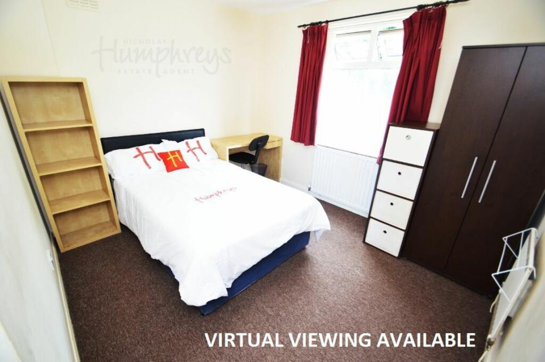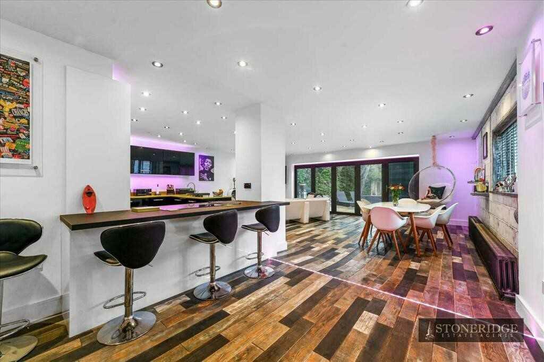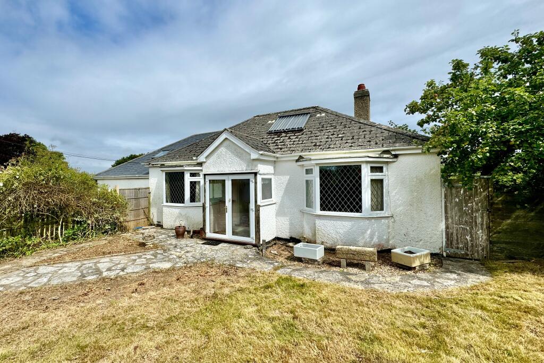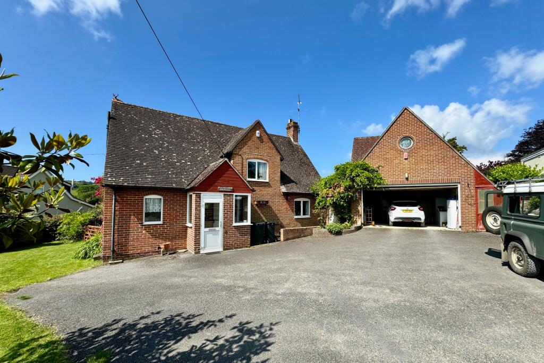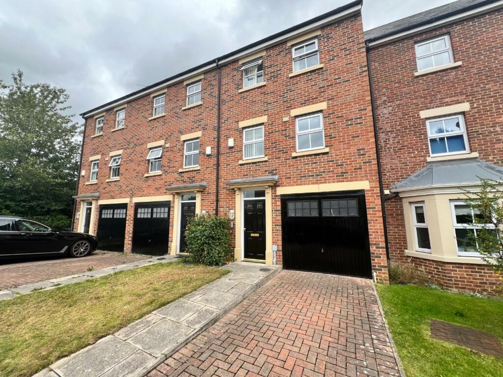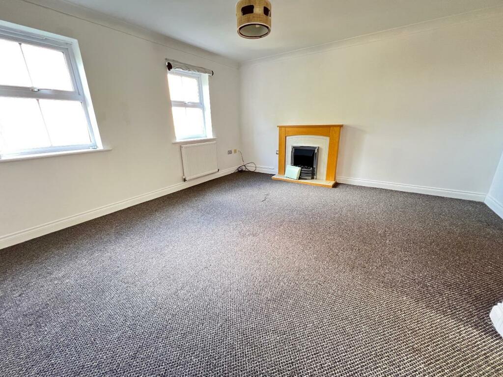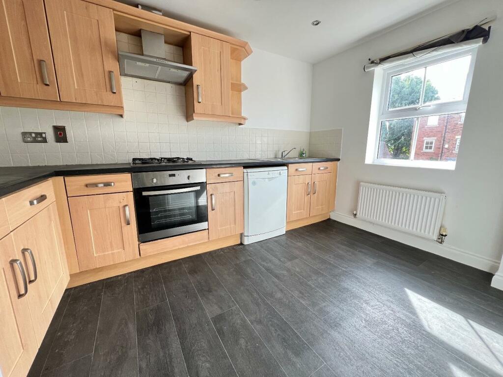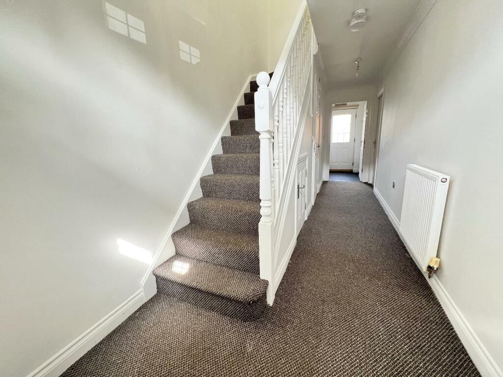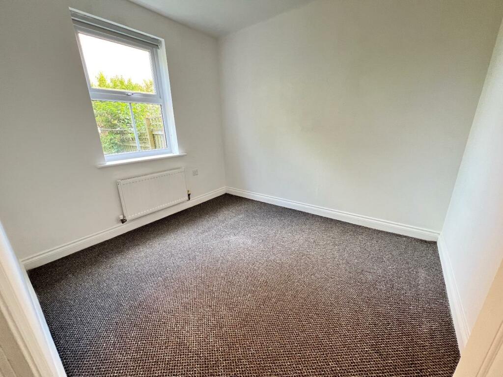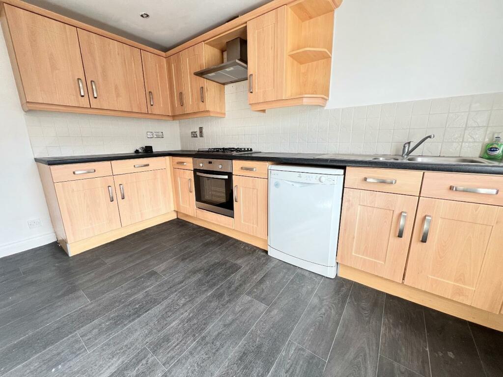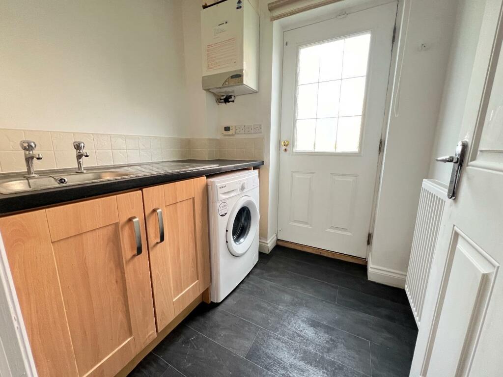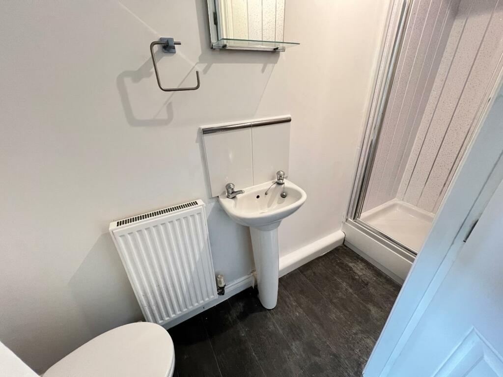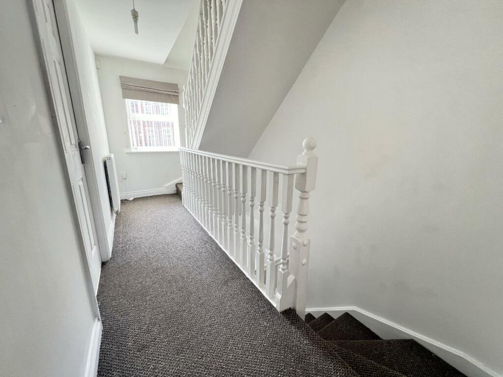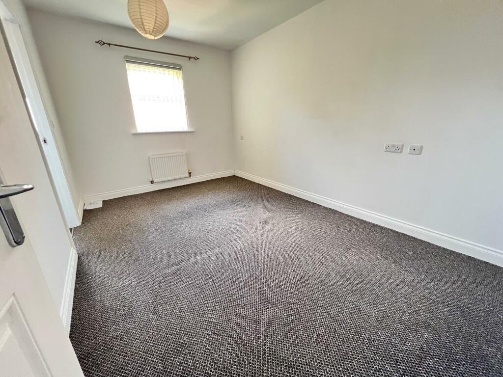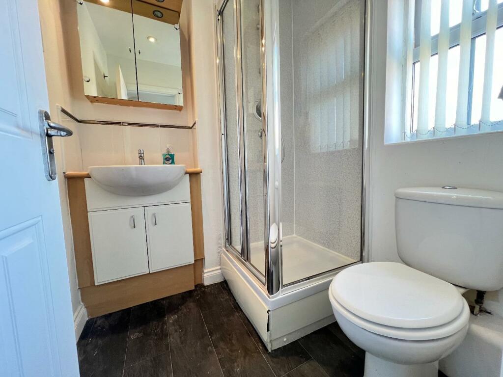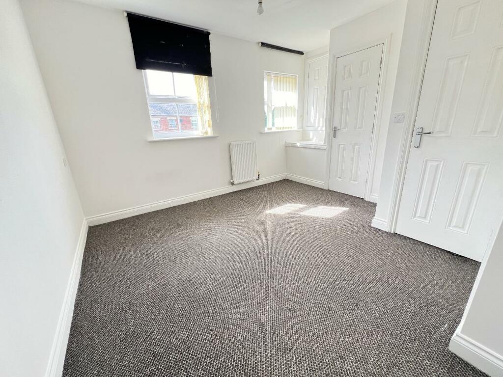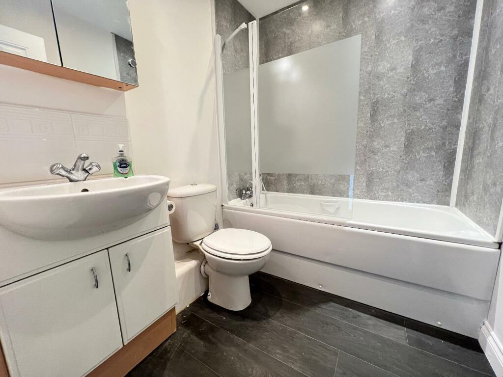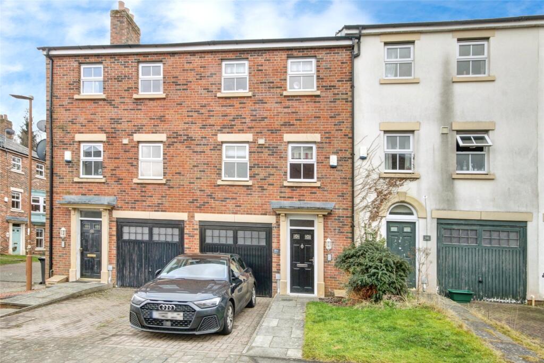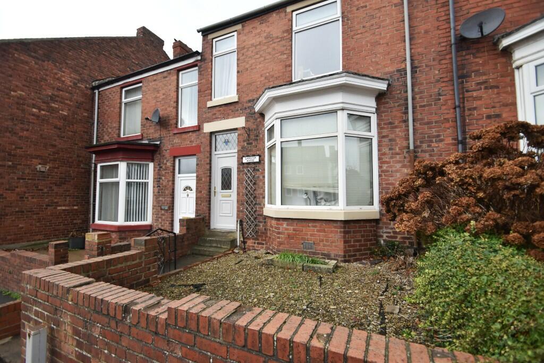Kirkwood Drive, Nevilles Cross, Durham
For Sale : GBP 275000
Details
Bed Rooms
3
Bath Rooms
3
Property Type
Terraced
Description
Property Details: • Type: Terraced • Tenure: N/A • Floor Area: N/A
Key Features: • No Upper Chain • Popular Development • Close to Durham City • Access to Good Schools • Close to University Buildings • Gardens, Parking & Garage • Ideal Family or Investment Property • Good Road Links • Over Three Floors • Well Presented
Location: • Nearest Station: N/A • Distance to Station: N/A
Agent Information: • Address: 1&2 Old Elvet, Durham, DH1 3HL
Full Description: No Upper Chain ** Ideal Investment or Family Home ** Town House Over Three Floors ** Well Presented ** Close to Durham City & Major Transport Links ** Upvc Double Glazing & GCH ** Parking, Gardens & Garage ** The accommodation spans three floors. On the ground floor, you'll find a bedroom, a shower room, and a utility room with access to the rear garden. The first floor features a fitted kitchen and a comfortable lounge. The second floor offers two double bedrooms, one with an en-suite shower room, along with a family bathroom and WC.Externally, the property features a driveway, integral garage, and a rear garden that provides a serene retreat. Situated in the highly sought-after Sheraton Park near Neville's Cross, this location epitomises the charm of Durham City living. Its proximity to the A167 ensures effortless travel both north and south, making it an ideal choice for commuters.Furthermore, the residence benefits from its proximity to esteemed educational institutions such as St Margaret's Primary and Durham Johnston Comprehensive, making it an ideal choice for families seeking quality education for their children. With its blend of modern convenience, privacy, and accessibility, this home presents a unique opportunity for discerning buyers in the Durham City area.Ground Floor - Hallway - Shower Room - Bedroom - 2.82m x 2.49m (9'3 x 8'2) - Utility Room - 1.91m x 1.63m (6'3 x 5'4) - Garage - 4.88m x 2.82m (16'0 x 9'3) - First Floor - Lounge - 4.50m x 4.11m (14'9 x 13'6) - Kitchen - 3.58m x 2.44m (11'9 x 8'0) - Second Floor - Bedroom - 4.19m x 2.69m (13'9 x 8'10) - En-Suite - Bedroom - 3.81m x 3.61m (12'6 x 11'10) - Bathroom/Wc - Agents Notes - Electricity Supply: MainsWater Supply: MainsSewerage: MainsHeating: Gas Central HeatingBroadband: Basic 9 Mbps, Superfast 80 Mbps, Ultrafast 9000 MbpsMobile Signal/Coverage: Good/AverageTenure: FreeholdCouncil Tax: Durham County Council, Band D - Approx. £2431 p.aEnergy Rating: CAnnual estate charge approx. £90.00 payable to Kingston Open SpacesDisclaimer: The preceding details have been sourced from the seller and OnTheMarket.com. Verification and clarification of this information, along with any further details concerning Material Information parts A, B & C, should be sought from a legal representative or appropriate authorities. Robinsons cannot accept liability for any information provided.BrochuresKirkwood Drive, Nevilles Cross, DurhamBrochure
Location
Address
Kirkwood Drive, Nevilles Cross, Durham
City
Nevilles Cross
Features And Finishes
No Upper Chain, Popular Development, Close to Durham City, Access to Good Schools, Close to University Buildings, Gardens, Parking & Garage, Ideal Family or Investment Property, Good Road Links, Over Three Floors, Well Presented
Legal Notice
Our comprehensive database is populated by our meticulous research and analysis of public data. MirrorRealEstate strives for accuracy and we make every effort to verify the information. However, MirrorRealEstate is not liable for the use or misuse of the site's information. The information displayed on MirrorRealEstate.com is for reference only.
Related Homes

