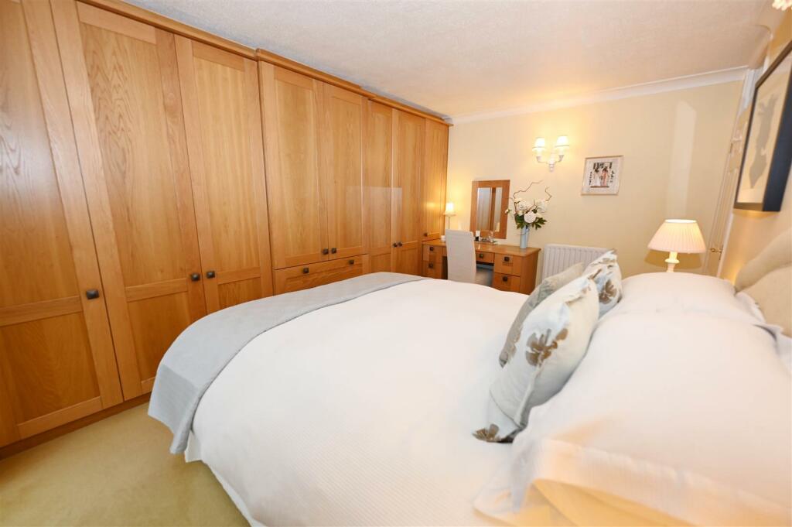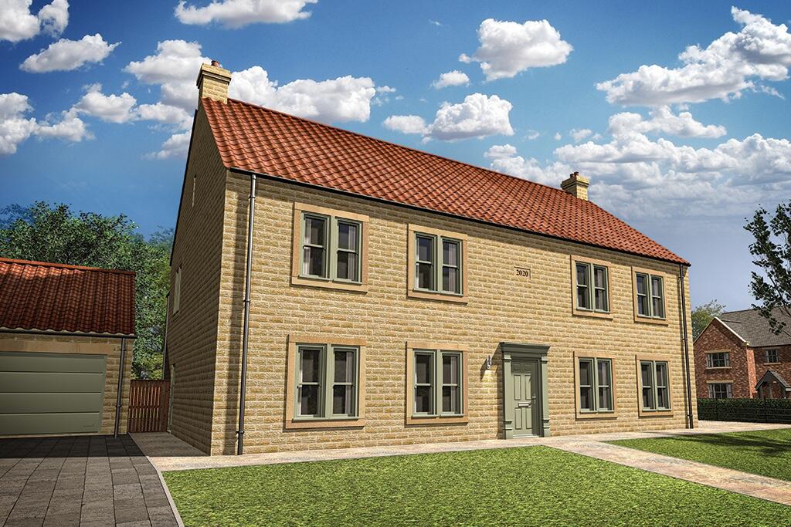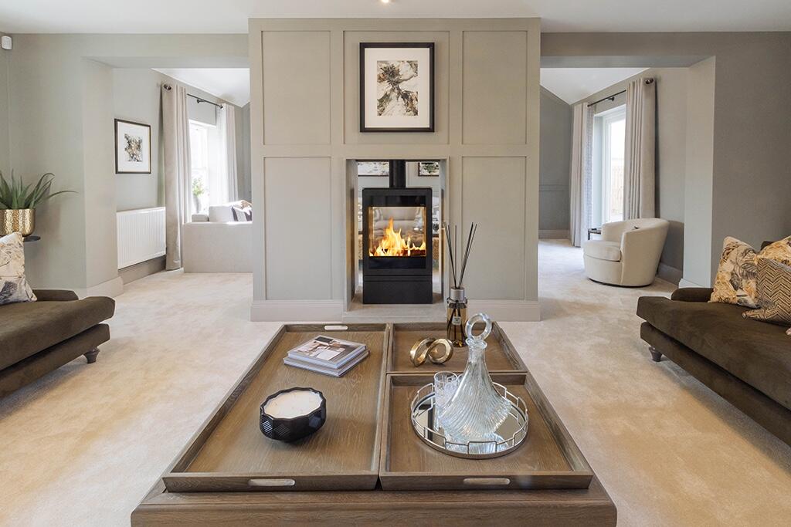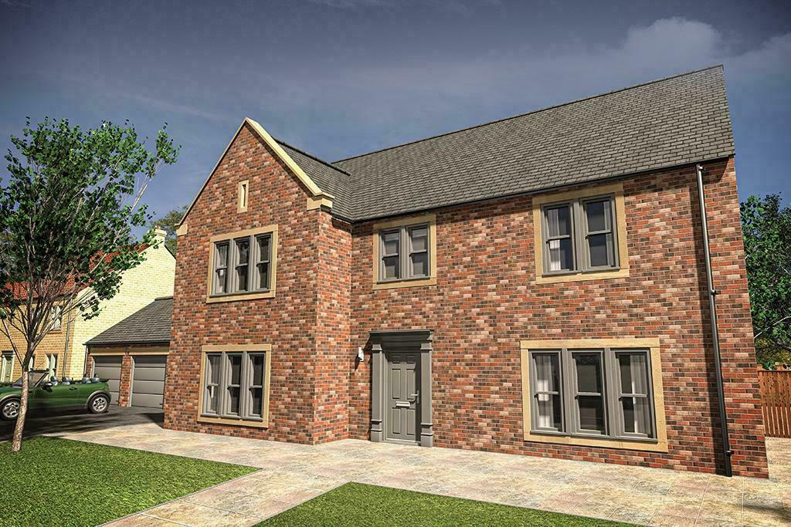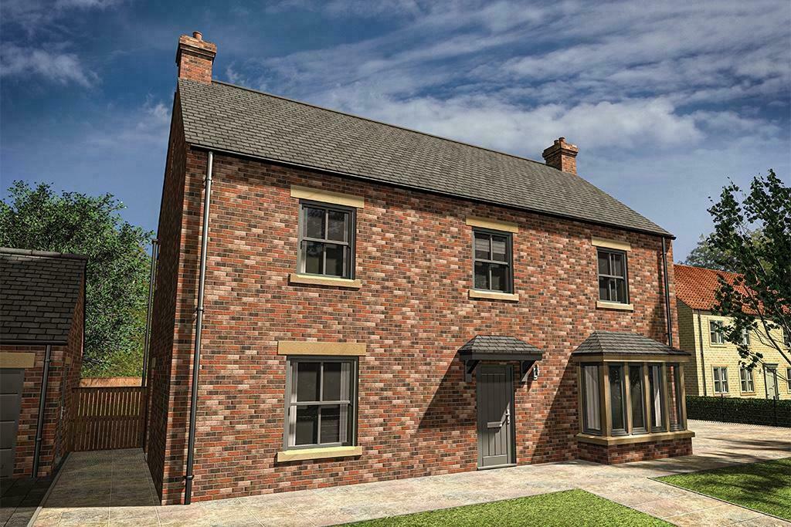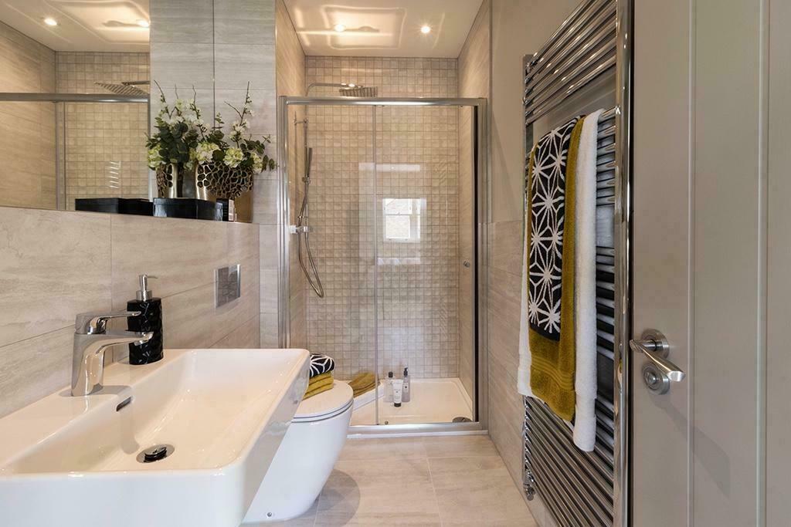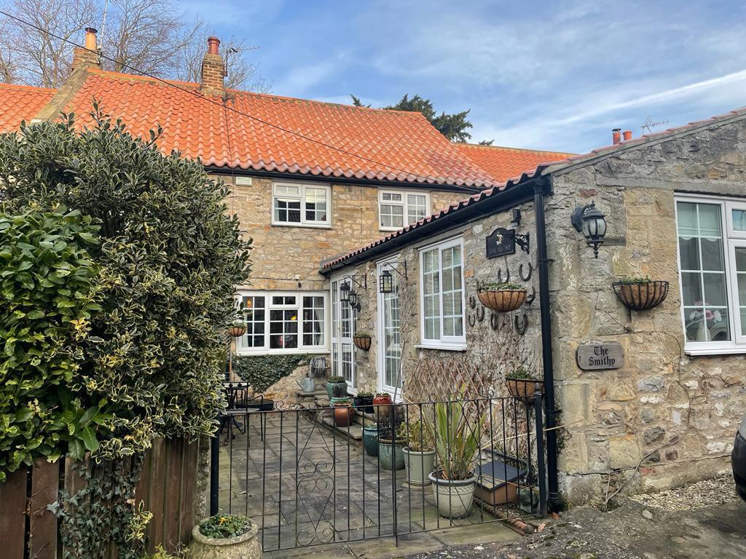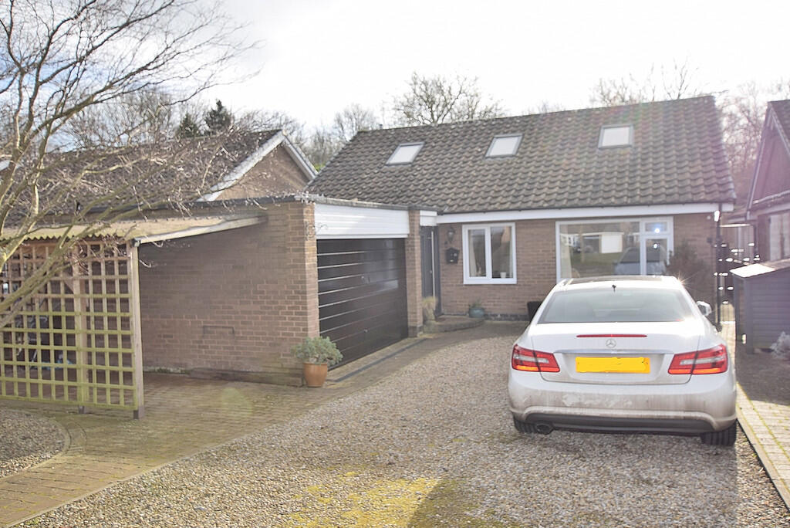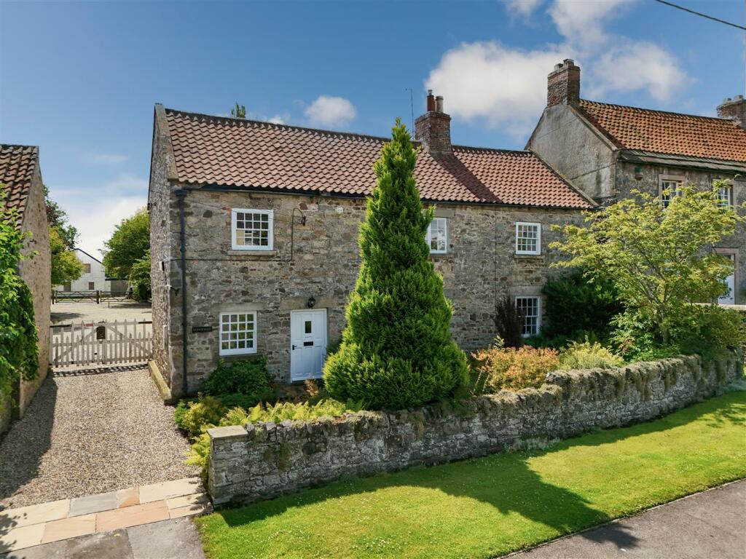Kneeton Lane, Middleton Tyas, DL10 6SF
For Sale : GBP 1200000
Details
Property Type
Detached
Description
Property Details: • Type: Detached • Tenure: N/A • Floor Area: N/A
Key Features: • A collection of 25 homes set in over 11 acres of private parkland • Beautiful North Yorkshire Village • Three Reception Rooms • Fully fitted kitchen • Lift and slide doors between garden and interior • Spacious hall • Triple Garage • 3 En-suite bathrooms and family bathroom • Master bedroom features a large dressing room • Award Winning Middleton Lodge hotel and restaurant nearby
Location: • Nearest Station: N/A • Distance to Station: N/A
Agent Information: • Address: Kneeton Lane, Middleton Tyas, DL10 6SF
Full Description: Welcome to Copperfield Park in Middleton Tyas, where imposing properties benefit from quality traditional features including porticos and sash windows, echoing the classic familiarity and charm of the local surroundings, using many locally-sourced materials.
An imposing double-fronted 5 bedroom detached property with detached triple garage, the entrance hall is designed to impress with double height windows allowing natural light to flood in. The ground floor comprises of three reception rooms to create flexible family living as well as a large kitchen with feature island.
Lift-and-slide doors to the rear family room beautifully blend indoor and outdoor living. The first floor comprises five generous bedrooms - three of which are en-suite, along with a separate fully-fitted family bathroom, all with luxurious finishes. The largest bedroom benefits from a dressing room, leading to its en suite with a free-standing bath and double sinks to create a true master suite. Wynyard Homes have built a strong reputation for excellence in design and the exacting standards we apply to our developments throughout Teesside, County Durham and North Yorkshire. Prime locations, inspiring design treatments, an exemplary quality of finish.
GROUND FLOOR
Hall 9.1m x 3.7m
Living Room 5.6m x 4.8m
Family Room 5.6m x 4.2m
Kitchen 7.4m x 5.7m
Utility 2.9m x 2.2m
W.C. 2.0m x 1.8m
FIRST FLOOR
Bedroom One 6.5m x 4.7m
En-Suite One 4.6m x 2.5m
Dressing Room One 3.3m x 2.5m
Bedroom Two 4.8m x 4.6m
En-Suite Two 2.9m x 1.6m
Bedroom Three 4.0m x 3.7m
En-Suite Three 2.4m x 2.1m
Dressing Room Two 2.2m x 2.1m
Bedroom Four 4.6m x 3.2m
Bedroom Five 4.2m x 3.7m
Bathroom 2.9m x 2.0m
Location
Address
Kneeton Lane, Middleton Tyas, DL10 6SF
City
Middleton Tyas
Features And Finishes
A collection of 25 homes set in over 11 acres of private parkland, Beautiful North Yorkshire Village, Three Reception Rooms, Fully fitted kitchen, Lift and slide doors between garden and interior, Spacious hall, Triple Garage, 3 En-suite bathrooms and family bathroom, Master bedroom features a large dressing room, Award Winning Middleton Lodge hotel and restaurant nearby
Legal Notice
Our comprehensive database is populated by our meticulous research and analysis of public data. MirrorRealEstate strives for accuracy and we make every effort to verify the information. However, MirrorRealEstate is not liable for the use or misuse of the site's information. The information displayed on MirrorRealEstate.com is for reference only.
Top Tags
Likes
0
Views
28
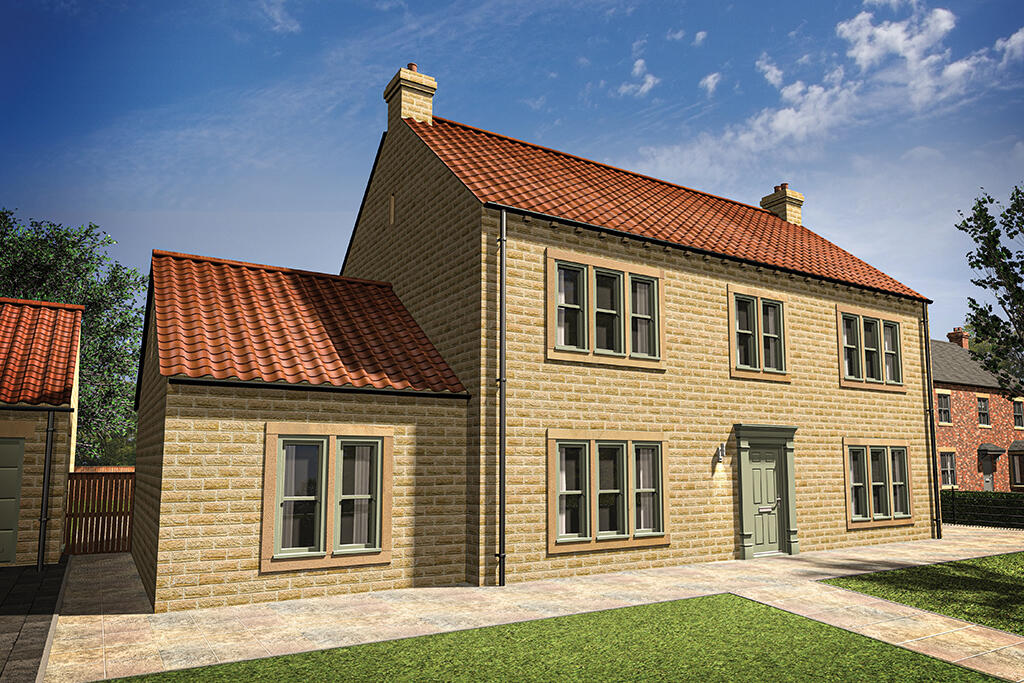
The Hurworth, Copperfield Park, Middleton Tyas, North Yorkshire, DL10
For Sale - GBP 950,000
View HomeRelated Homes
