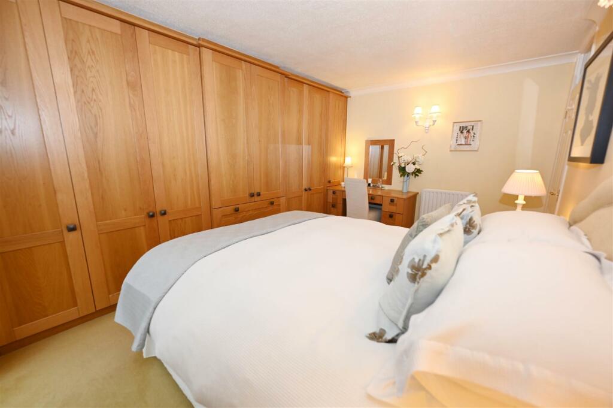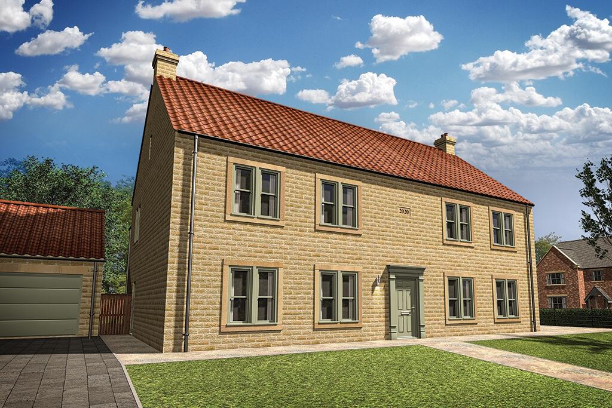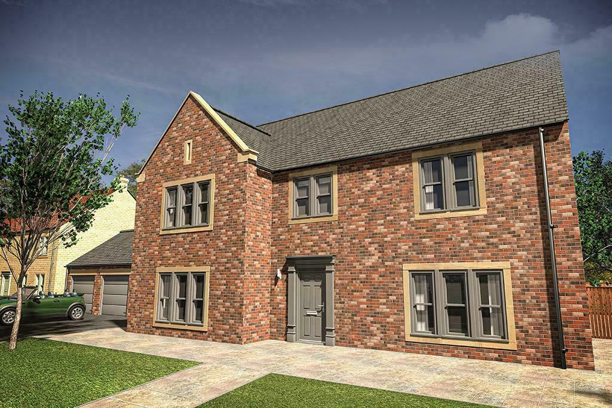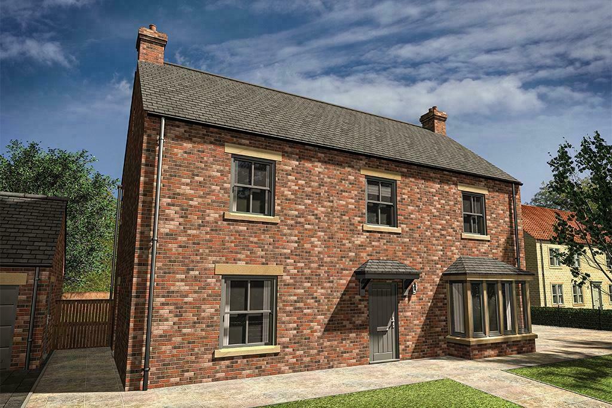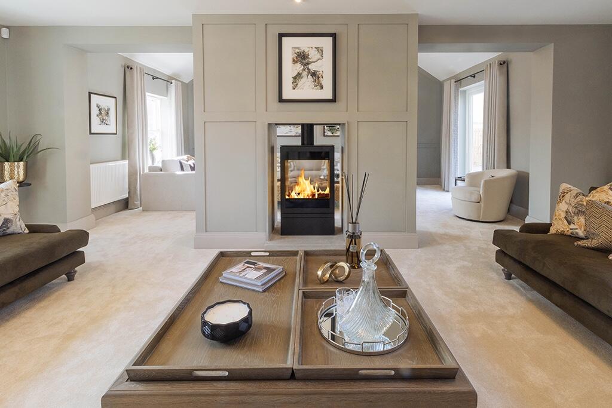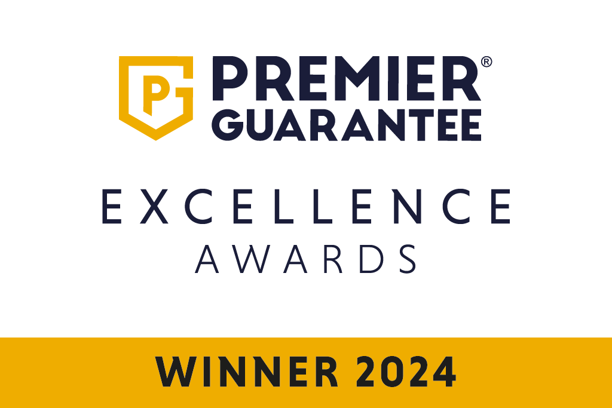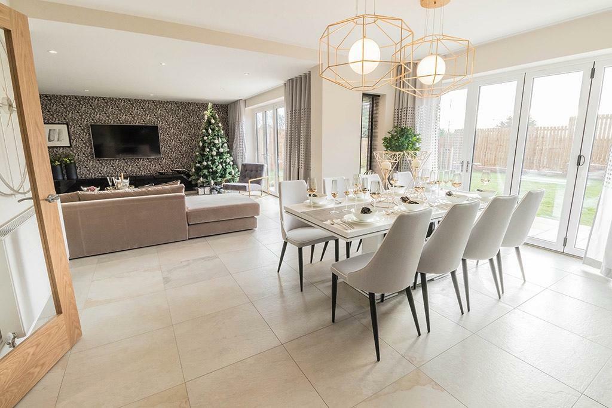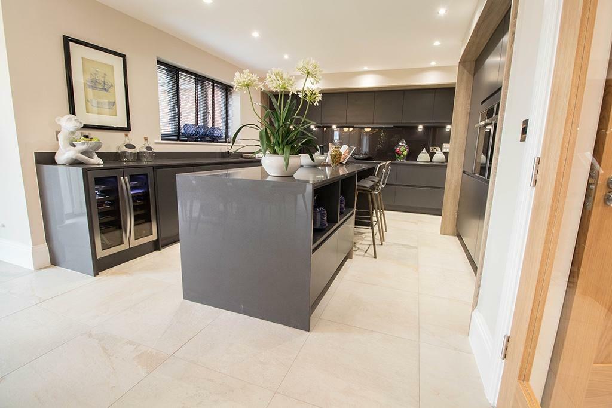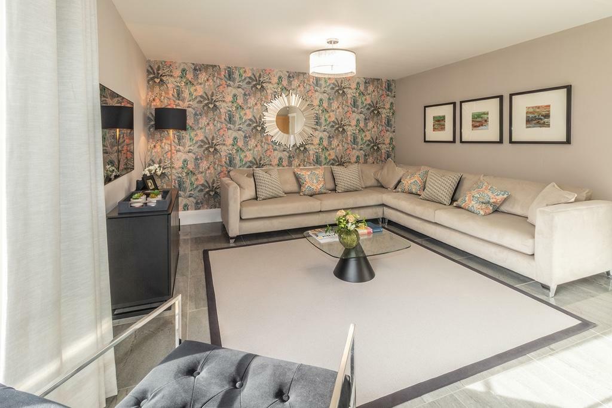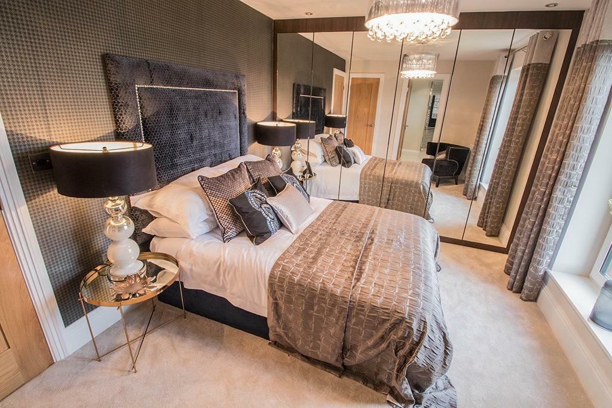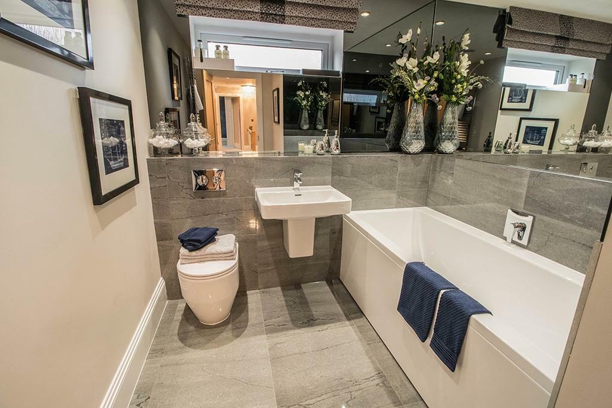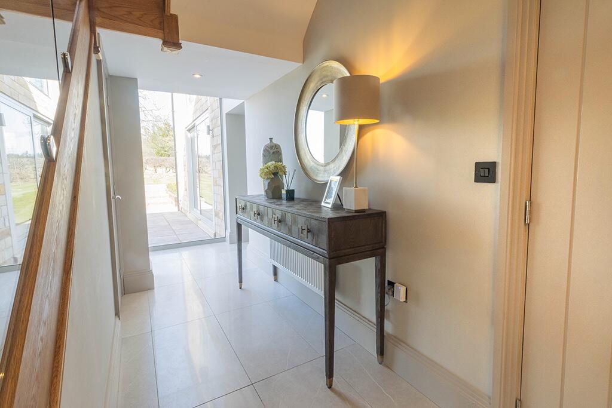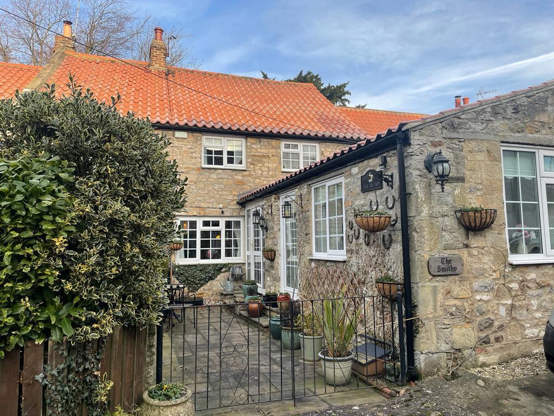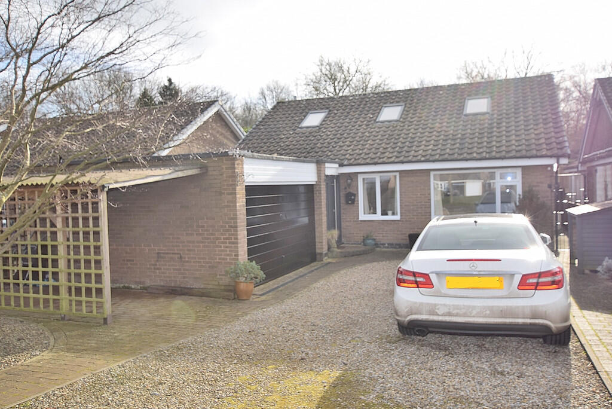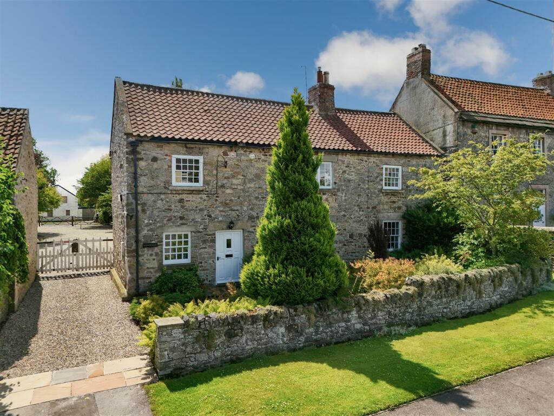Kneeton Lane, Middleton Tyas, DL10 6SF
For Sale : GBP 950000
Details
Bed Rooms
5
Bath Rooms
4
Property Type
Detached
Description
Property Details: • Type: Detached • Tenure: N/A • Floor Area: N/A
Key Features: • Double aspect lounge • Large open aspect west facing garden • Glass Atrium • Open plan family room • Three En-Suite bathrooms • Full fitted family bathroom • Optional installation of a central log burning stove. • Spacious hall • Triple garage • Spanish slate roof
Location: • Nearest Station: N/A • Distance to Station: N/A
Agent Information: • Address: Kneeton Lane, Middleton Tyas, DL10 6SF
Full Description: Welcome to Copperfield Park in Middleton Tyas, where imposing properties benefit from quality traditional features including porticos and sash windows, echoing the classic familiarity and charm of the local surroundings, using many locally-sourced materials.
Hurworth, a warm, welcoming appearance is achieved with the soft neutral colours of the external materials in this 5 bedroom detached home with separate triple garage. The internal entrance porch leads into a spacious hall with double-aspect lounge. Double doors off the hall lead to a snug/dining room and an impressive living space which has been built and prepared for the optional installation of a central log burning stove.
Accessed via a glass atrium, the open-plan family room and kitchen links seamlessly with lift-and- slide doors to a well proportioned garden. The first floor is served by a generous landing. The master bedroom features a luxury appointed en-suite, with four further spacious double bedrooms, two with en-suite, along with a fully-fitted family bathroom complete with bath and separate double shower.
GROUND FLOOR Lobby 2.5m x 1.6m Living Room 7.0m x 8.8m Family Room 4.2m x 4.9m Kitchen 4.2m x 4.9m Utility 2.8m x 1.9m W.C. 1.8m x 1.3m Snug/Dining Room 4.6m x 3.3m Glass Porch 1.2m x 1.3m
FIRST FLOOR Bedroom One 4.17m x 7.21m En-Suite One 2.65m x 2.52m Bedroom Two 4.01m x 3.90m En-Suite Two 3.03m x 1.55m Bedroom Three 4.35m x 2.95m En-Suite Three 2.50m x 1.55m Bedroom Four 3.07m x 3.03m Bedroom Five 3.56m x 2.95m Bathroom 3.25m x 2.48m
Wynyard Homes have built a strong reputation for excellence in design and the exacting standards we apply to our developments throughout Teesside, County Durham and North Yorkshire. Prime locations, inspiring design treatments, an exemplary quality of finish.
Location
Address
Kneeton Lane, Middleton Tyas, DL10 6SF
City
Middleton Tyas
Features And Finishes
Double aspect lounge, Large open aspect west facing garden, Glass Atrium, Open plan family room, Three En-Suite bathrooms, Full fitted family bathroom, Optional installation of a central log burning stove., Spacious hall, Triple garage, Spanish slate roof
Legal Notice
Our comprehensive database is populated by our meticulous research and analysis of public data. MirrorRealEstate strives for accuracy and we make every effort to verify the information. However, MirrorRealEstate is not liable for the use or misuse of the site's information. The information displayed on MirrorRealEstate.com is for reference only.
Top Tags
5 bedrooms 4 bathroomsLikes
0
Views
31
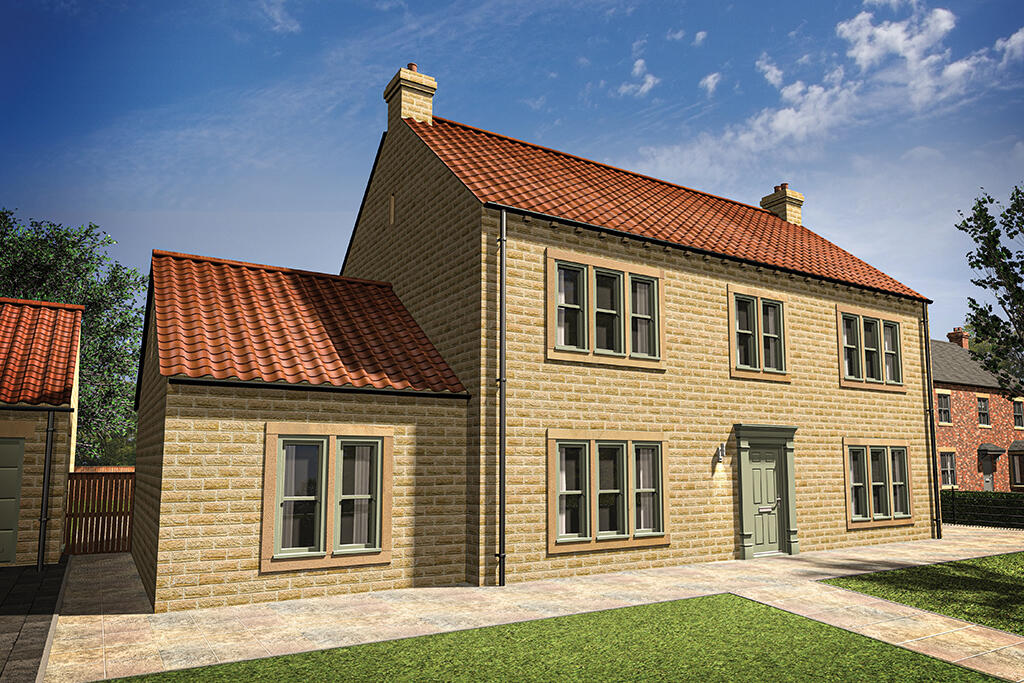
The Hurworth, Copperfield Park, Middleton Tyas, North Yorkshire, DL10
For Sale - GBP 950,000
View HomeRelated Homes
