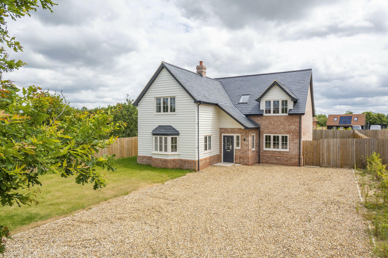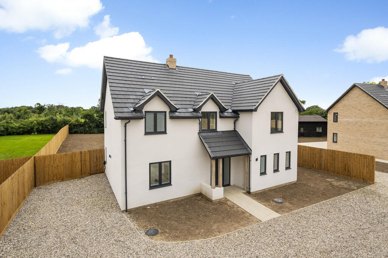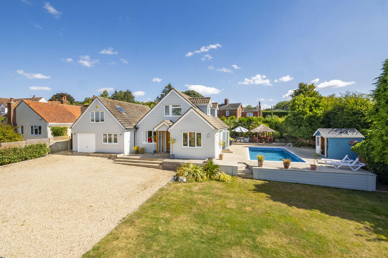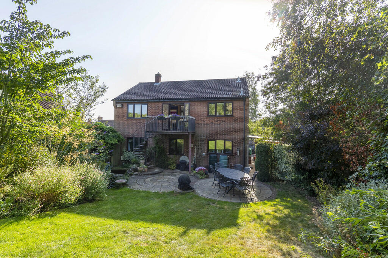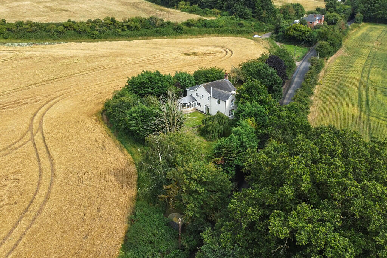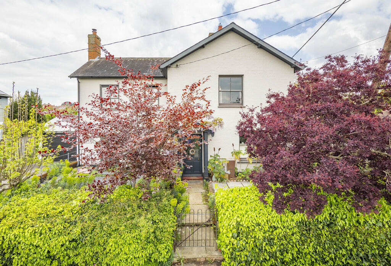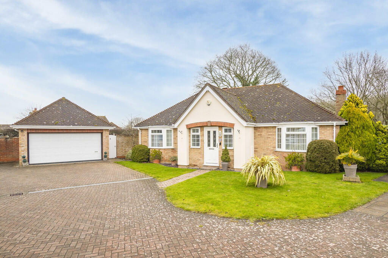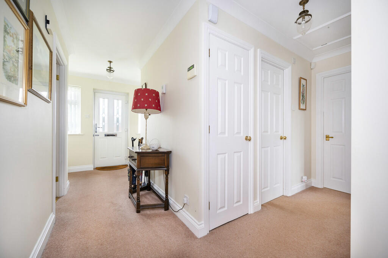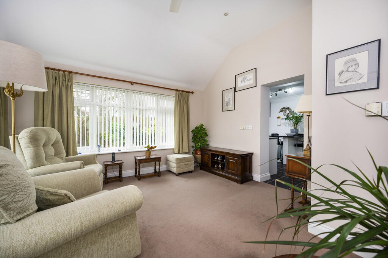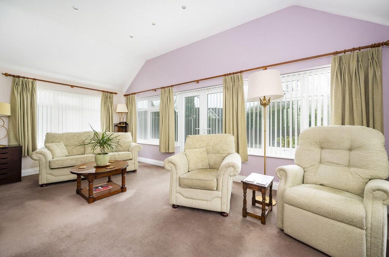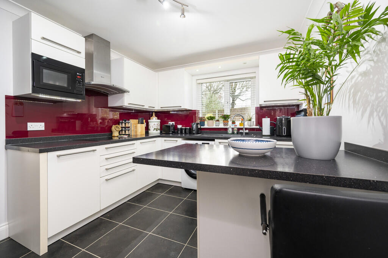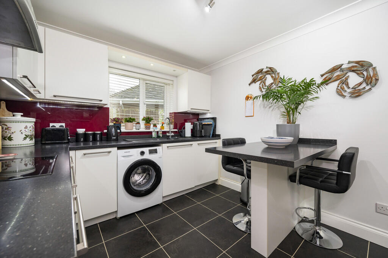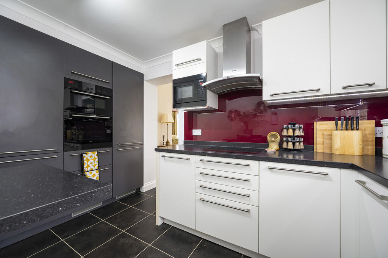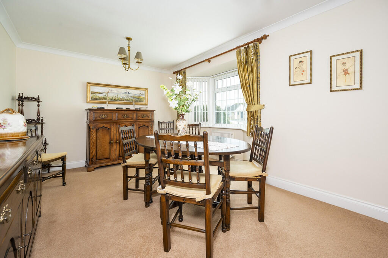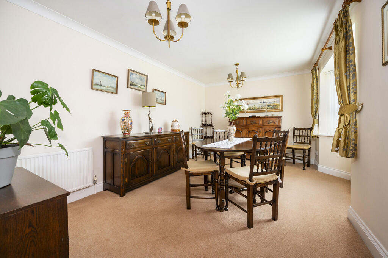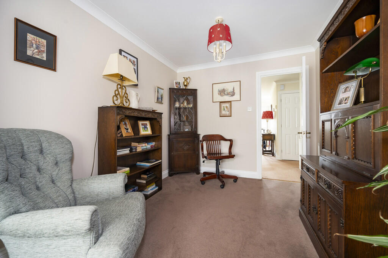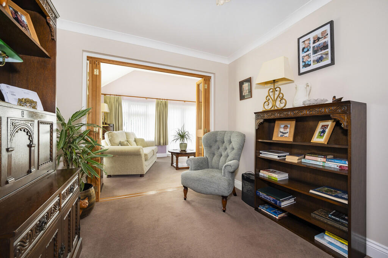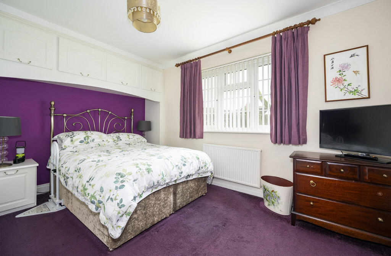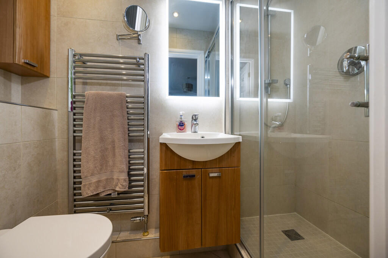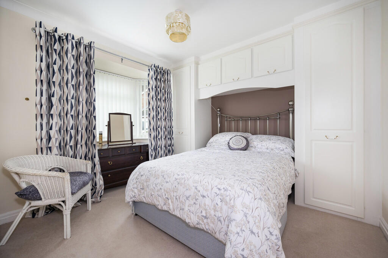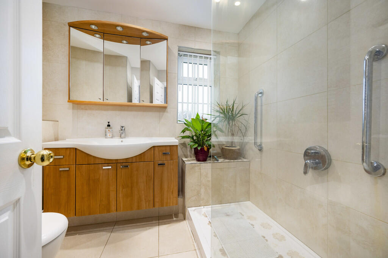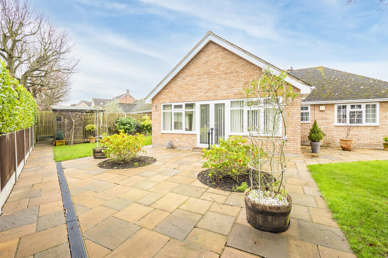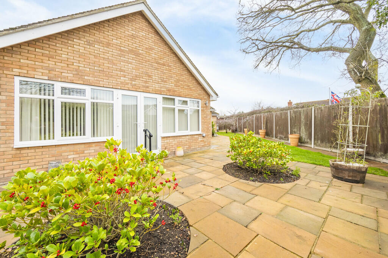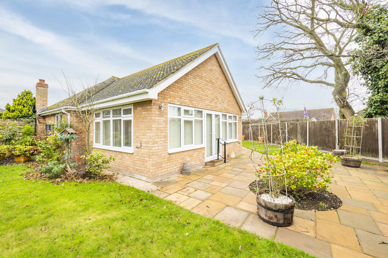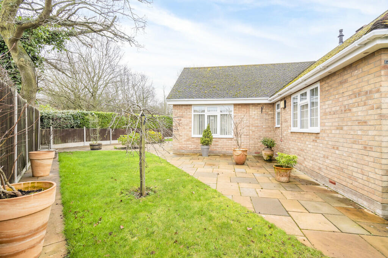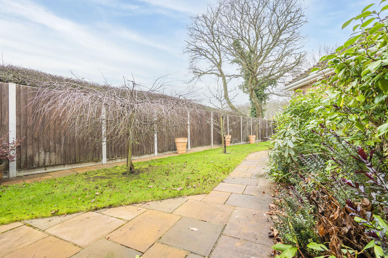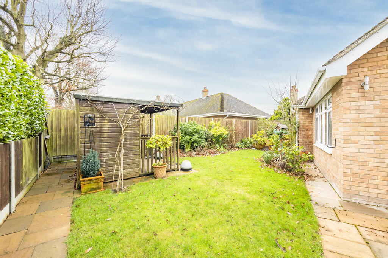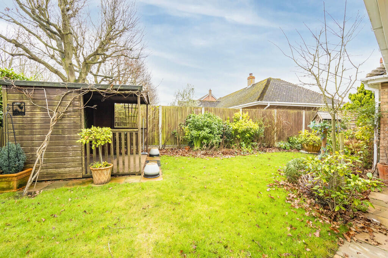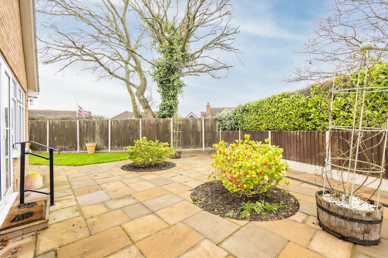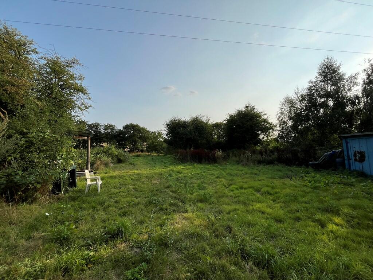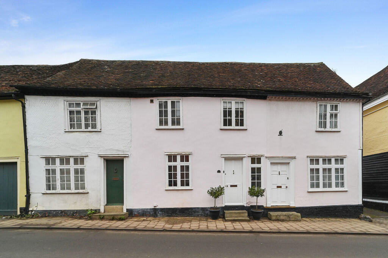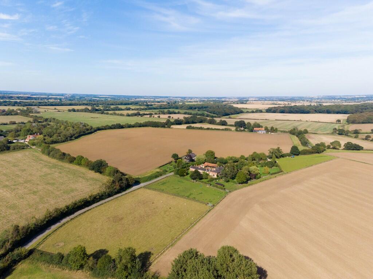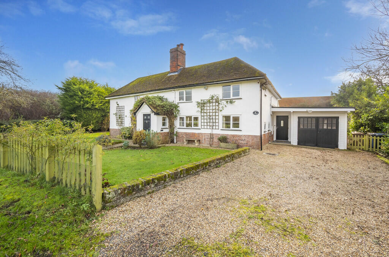Leavenheath, Suffolk
For Sale : GBP 475000
Details
Bed Rooms
2
Bath Rooms
2
Property Type
Detached Bungalow
Description
Property Details: • Type: Detached Bungalow • Tenure: N/A • Floor Area: N/A
Key Features: • Two bedroom (one en-suite) detached bungalow • Benefiting from recent improvement • Well maintained to a high specification • Distinctive vaulted, triple aspect sitting room • Gloss fronted kitchen • Enjoying an attractive cul-de-sac position • Detached double garage • Ample private off road parking • Unoverlooked gardens with established planting • Located in the highly regarded village of Leavenheath
Location: • Nearest Station: N/A • Distance to Station: N/A
Agent Information: • Address: Parkers Lodge, Honey Tye, Leavenheath, CO6 4NX
Full Description: Panel-glazed UPVC clad security door opening to: ENTRANCE HALL: (5.39m x 1.60m) With obscured panel glazing to front, door to cloak storage with attached hanging rail, further door to store with useful fitted shelving and door to linen store with water cylinder and useful fitted shelving. STUDY: (3.00m x 2.66m) An adaptable room set immediately off the entrance hall and sitting room with panel glazed bi-folding timber framed doors opening to: SITTING ROOM: (6.14m x 4.20m (narrowing to 3.19)) Afforded a triple aspect and set beneath a vaulted roof line with casement window range to side and rear in addition to panel glazed double doors opening to the rear gardens. Opening to: KITCHEN: (4.97m (narrowing to 3.20m x 2.94m)) Fitted with an extensive range of base and wall units with preparation surfaces over and upstands above. Single sink unit with vegetable drainer to side, mixer tap over and casement window range to side. The kitchen is fitted with a range of integrated appliances including a Siemens double oven, four-ring induction hob, Neff microwave and a Bosch dishwasher. Further integrated appliances include a full height fridge/freezer, integrated waste and recycling units and space for a washing machine/dryer. The kitchen units comprise of a range of soft close cutlery drawers, fold out concertina corner units, base level shelving, wall unit and under oven deep fill pan drawers. Tiled flooring throughout and useful fitted storage recess with downlighting. DINING ROOM: (4.99m x 3.72m (narrowing to 3.07)) A substantial dining room set across the front elevation with bay window to front. BEDROOM 1: (4.03m x 2.99m) With casement window range to rear, range of fitted wardrobes and door to: EN-SUITE SHOWER ROOM: (2.22m x 1.00m) Fully tiled and fitted with Villeroy and Boch wall hung WC, wash handbasin within a floating unit and a fully tiled separately screened shower unit with shower unit. Wall mounted heated towel radiator and obscured glass window to rear. BEDROOM 2: (3.72m (into bay) x 3.01m) With a range of fitted wardrobes and bay window to front. SHOWER ROOM: (2.42m x 1.96m) Fully tiled and fitted with Villeroy and Boch wall hung WC, wash handbasin within a floating fitted unit and a fully tiled, separately screened shower unit. Obscured glass casement window to front. Outside The property enjoys a private position on the highly regarded Blackthorn Way, approached via a brick paved approach road with allocated private parking for two vehicles. Direct access is provided to the: DOUBLE GARAGE: (5.00m x 4.98m) With electric up and over door, light and power connected, personnel door to side and ample loft storage space. The well-maintained gardens are arranged via an expanse of lawn to the front, with landscaping to the side and rear incorporating a significant terrace with expanse of lawn to the side, strategically placed planting, border planting and a hedge line border to rear. Enjoying a private, unoverlooked position set to the rear of the development with a timber framed external store tucked away behind the garage. The gardens further benefit from gated side access to the parking area. TENURE: Freehold SERVICES: Mains water, drainage and electricity are connected. Gas central heating. NOTE: None of these services have been tested by the agent. EPC RATING: C. A copy of the energy performance certificate is available on request. WHAT3WORDS: soured.ambushes.blogs LOCAL AUTHORITY: Babergh District Council, Endeavour House, 8 Russell Road, Ipswich, IP1 2BX ). BAND: E COMMUNICATION SERVICES (SOURCE OFCOM): Broadband: Yes Ultrafast - Speed: up to 1,000 mbps download, up to 1,000 mbps upload Phone signal: Yes - Provider: Likely O2. NOTE: David Burr make no guarantees or representations as to the existence or quality of any services supplied by third parties. Speeds and services may vary and any information pertaining to such is indicative only and may be subject to change. Purchasers should satisfy themselves on any matters relating to internet or phone services by visiting VIEWING: Strictly by prior appointment only through DAVID BURR. BrochuresBrochure
Location
Address
Leavenheath, Suffolk
City
Leavenheath
Features And Finishes
Two bedroom (one en-suite) detached bungalow, Benefiting from recent improvement, Well maintained to a high specification, Distinctive vaulted, triple aspect sitting room, Gloss fronted kitchen, Enjoying an attractive cul-de-sac position, Detached double garage, Ample private off road parking, Unoverlooked gardens with established planting, Located in the highly regarded village of Leavenheath
Legal Notice
Our comprehensive database is populated by our meticulous research and analysis of public data. MirrorRealEstate strives for accuracy and we make every effort to verify the information. However, MirrorRealEstate is not liable for the use or misuse of the site's information. The information displayed on MirrorRealEstate.com is for reference only.
Real Estate Broker
David Burr Estate Agents, Leavenheath
Brokerage
David Burr Estate Agents, Leavenheath
Profile Brokerage WebsiteTop Tags
Distinctive vaultedLikes
0
Views
26
Related Homes
