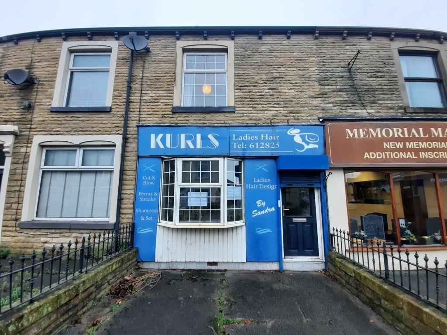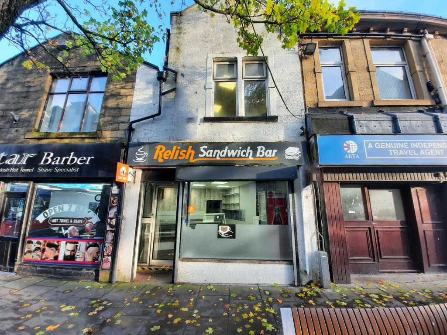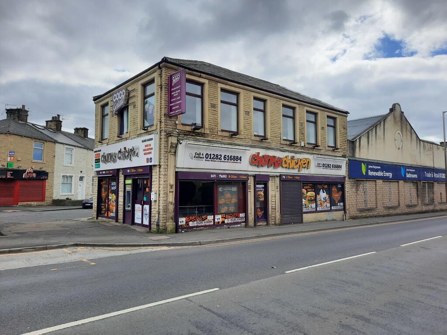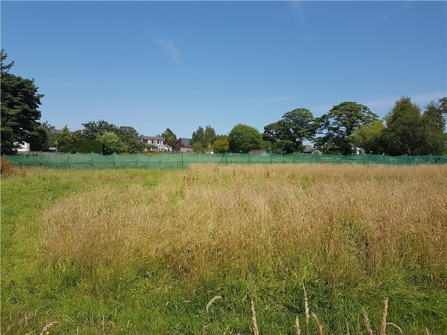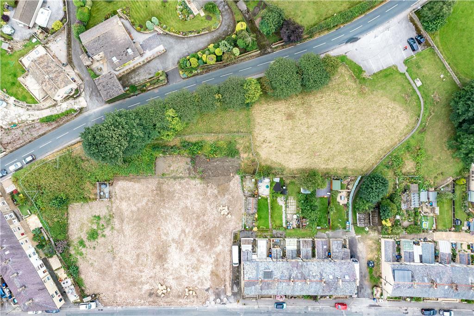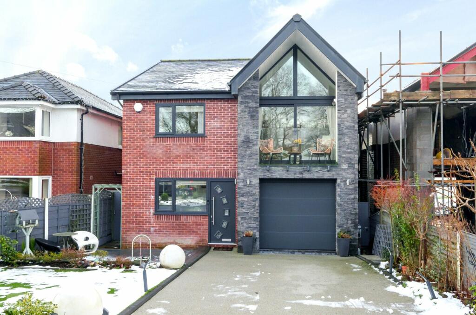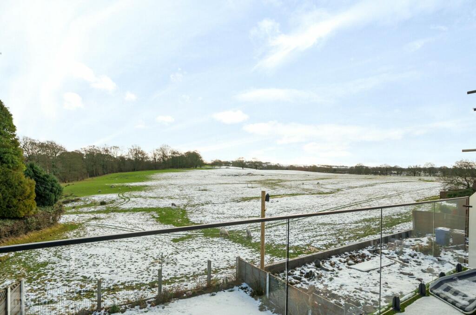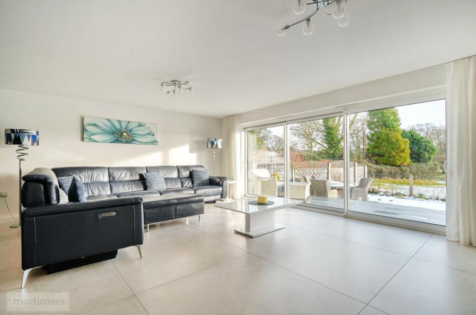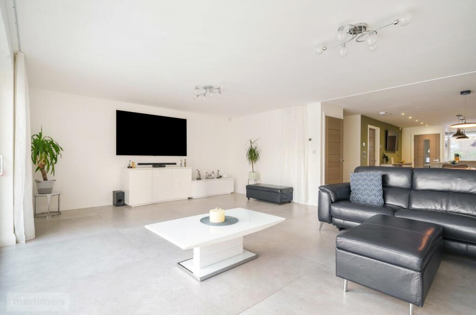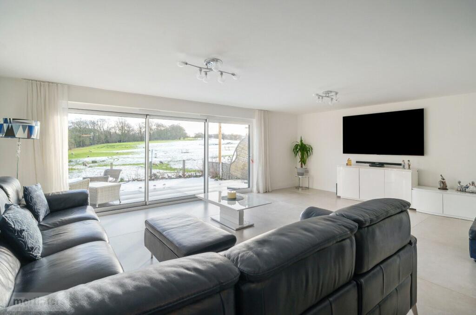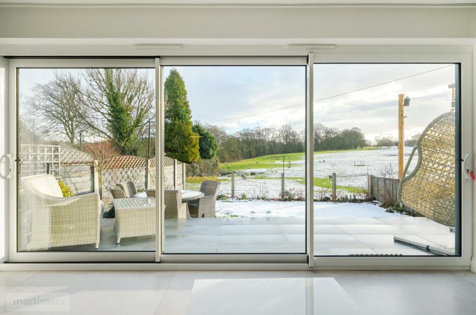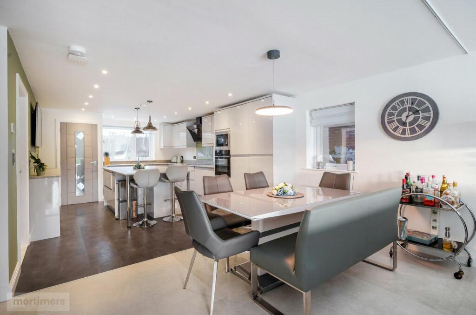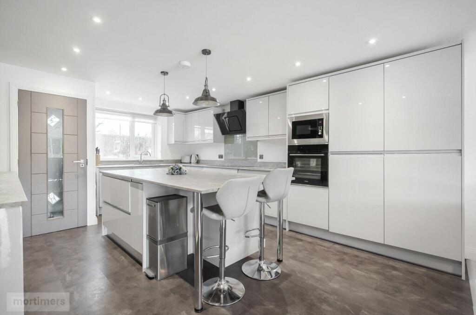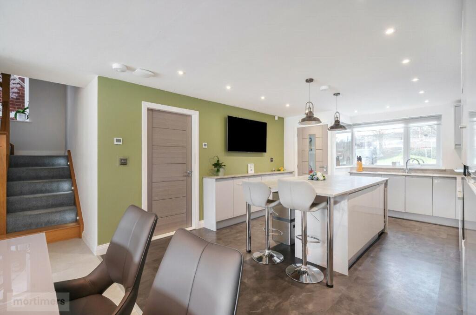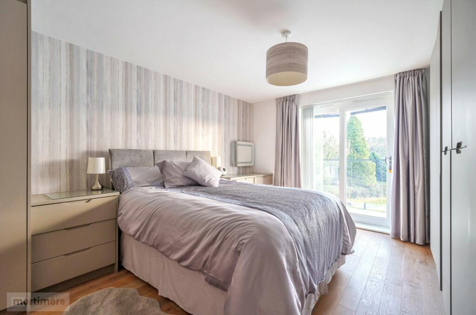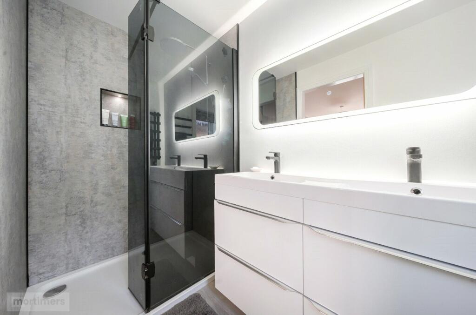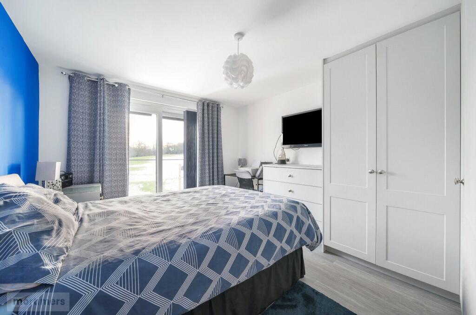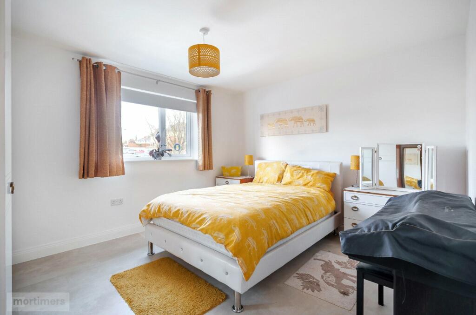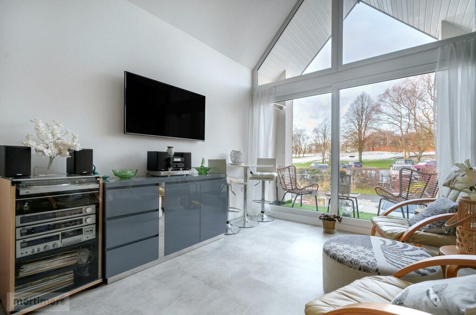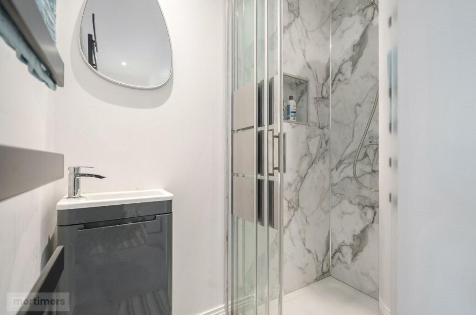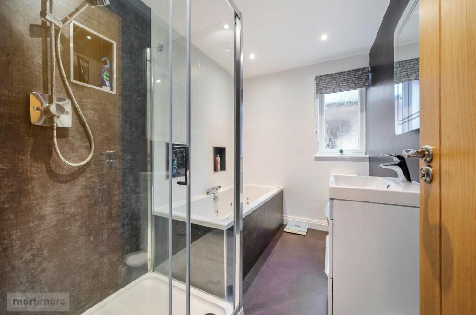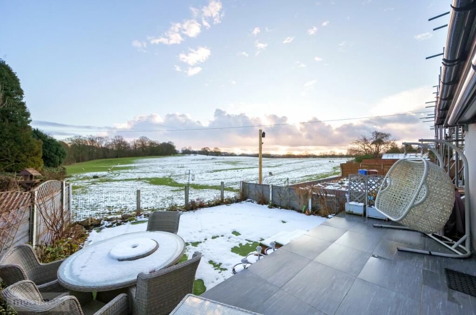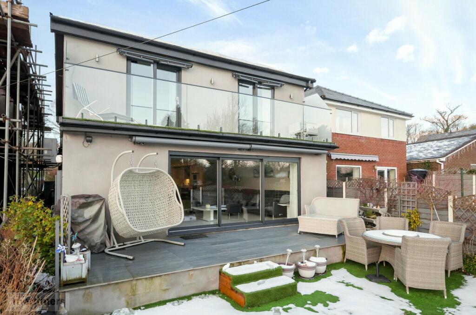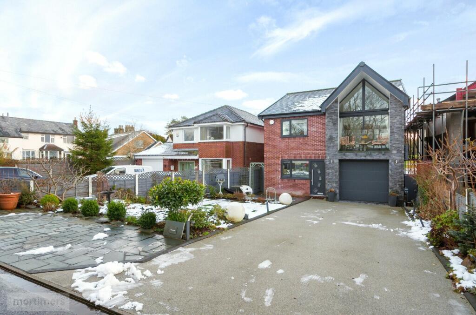Links Lane, Pleasington, Blackburn, Lancashire, BB2
For Sale : GBP 725000
Details
Bed Rooms
4
Bath Rooms
3
Property Type
Detached
Description
Property Details: • Type: Detached • Tenure: N/A • Floor Area: N/A
Key Features: • FOUR BEDROOM DETACHED FAMILY HOME • ENCOMPASSED BY COUNTRYSIDE VIEWS • HIGH SPECIFICATION INTERIOR • ZONED UNDER FLOOR HEATING THROUGHOUT • SUPERIOR ENERGY EFFICIENCY • FOUR DOUBLE BEDROOMS • TWO CONTEMPORARY EN-SUITES • LARGE FAMILY BATHROOM WITH FOUR-PIECE SUITE • BALCONIES TO THE FRONT AND REAR • COUNCIL TAX BAND E
Location: • Nearest Station: N/A • Distance to Station: N/A
Agent Information: • Address: 82 King William Street, Blackburn, BB1 7DT
Full Description: Nestled on the esteemed, Links Lane, this oustanding four bedroom detached home is proudly welcomed to the market free of any onward chain. Offering the perfect blend of semi-rurality and modern convenience, this incredible home with it's premium interior, unobstructed views and excellent location, must be viewed in order to truly be appreciated. (EPC - A).A prestigious four bedroom detached property proudly welcomed to the market free of any onward chain. Having been thoughtfully designed to a high specification, and meticulously maintained by the current homeowners, this exceptional home would be well-suited to growing families or those seeking to relocate to a more semi-rural setting. The property is ECO-friendly and benefits from energy efficient integrated solar panels, air heat pump and underfloor heating throughout. Positioned on the esteemed, Links Lane, the home offers the perfect blend of semi-rurality and modern convenience as it is encompassed by countryside views yet remains just a short distance from local amenities. Additionally, the home is situated within close proximity to well-regarded schools and major commuter links, including bus routes, train stations and the M65/M6 corridor. Upon entry to the home, you are welcomed into the vestibule which provides ample space for shoes and coats. Moving through the vestibule you will enter the open-plan lounge/kitchen and diner which is vast in size. The kitchen area showcases a contemporary design which includes grey high gloss units which complement the grey marble effect countertops, spotlights, a central island/breakfast bar and under floor heating. The kitchen is also fully kitted out with integral appliances such as; wine cooler, microwave, oven, electric hob and extractor fan, fridge/freezer and dishwasher. The kitchen flows nicely into the dining area which follows a similar colour scheme to that of the kitchen. The lounge is large in size and filled with natural light which projects through the sliding doors. The lounge features porcelain tiling with underfloor heating and is encompassed by the phenomenal views of the countryside which can be enjoyed all year round. The ground floor is complete with a W/C and integral access to the garage which boasts a utility area and ample space for storage.The first floor comprises of; the main bedroom which features fully fitted bedroom furniture to allow for additional storage. The main bedroom also offers the added benefit of a balcony and a modern three-piece en-suite which includes a walk-in power shower, vanity unit and heated towel rail. Bedroom two boasts a vaulted ceiling, floor to ceiling windows which invite a plethora of natural light into the room along with open views over the golf club, access to a balcony with seating area and a three-piece en-suite with walk-in power shower, heated towel rail and vanity unit. Bedroom three which is generous in size and showcases fully fitted bedroom furniture and access to a rear balcony which offers unobstructed views of the countryside. Bedroom four which is well-presented throughout with a light colour scheme and laminate flooring. The first floor is complete with the large family bathroom which benefits from a four-piece suite with power shower and jacuzzi bath. The bathroom offers a contemporary design which includes spotlights, vanity unit, LED mirror and heated towel rail.Externally, there is a tiered garden to the front of the home and a large driveway which allows for the parking of multiple vehicles. To the rear of the property is a private garden which features a large seated patio area with porcelain tiling and a lawn. The garden looks out onto fields which are filled with wildlife, inviting an element of seclusion and tranquillity. All interested parties should contact Mortimers Estate Agents.All mains services available.Ground FloorKitchen/Lounge/Dining Area12.34m x 6.85mW/CGarage5.72m x 2.97mFirst FloorMain Bedroom4.42m x 3.48mEn-SuiteBedroom Two3.95m x 2.9mEn-SuiteBedroom Three3.85m x 3.25mBedroom Four3.81m x 3.3mFamily BathroomBrochuresWeb Details
Location
Address
Links Lane, Pleasington, Blackburn, Lancashire, BB2
City
Lancashire
Features And Finishes
FOUR BEDROOM DETACHED FAMILY HOME, ENCOMPASSED BY COUNTRYSIDE VIEWS, HIGH SPECIFICATION INTERIOR, ZONED UNDER FLOOR HEATING THROUGHOUT, SUPERIOR ENERGY EFFICIENCY, FOUR DOUBLE BEDROOMS, TWO CONTEMPORARY EN-SUITES, LARGE FAMILY BATHROOM WITH FOUR-PIECE SUITE, BALCONIES TO THE FRONT AND REAR, COUNCIL TAX BAND E
Legal Notice
Our comprehensive database is populated by our meticulous research and analysis of public data. MirrorRealEstate strives for accuracy and we make every effort to verify the information. However, MirrorRealEstate is not liable for the use or misuse of the site's information. The information displayed on MirrorRealEstate.com is for reference only.
Related Homes
