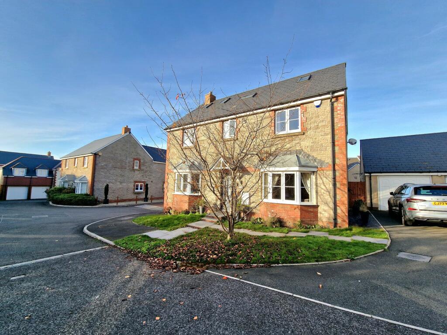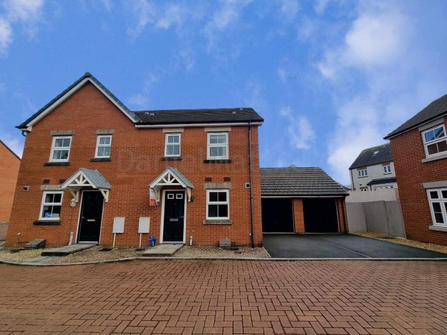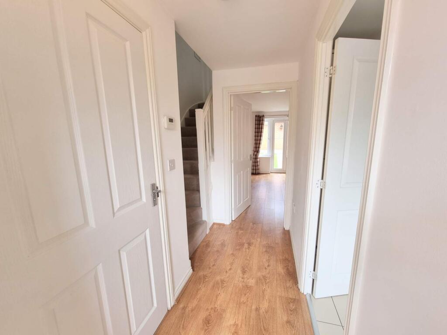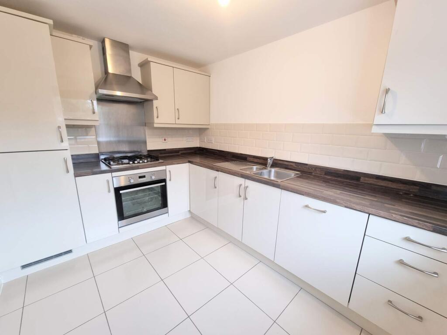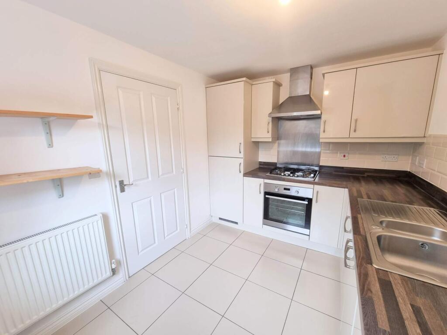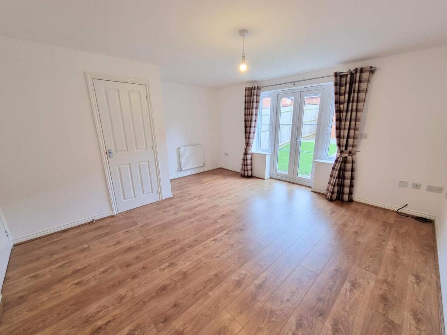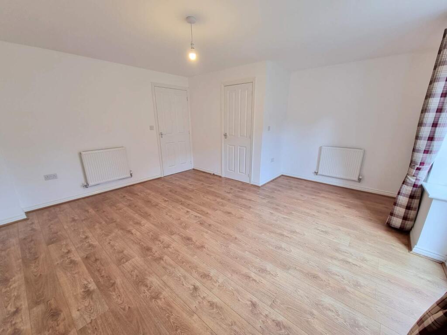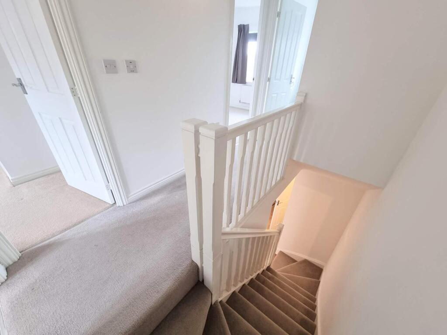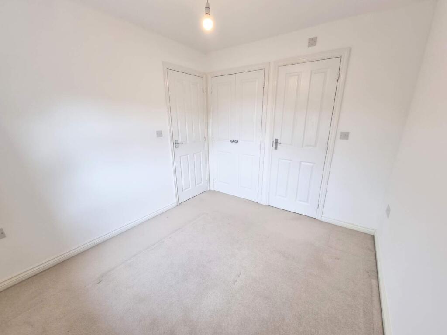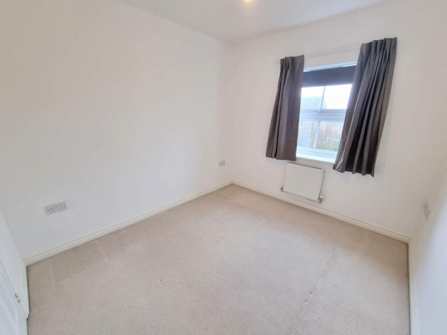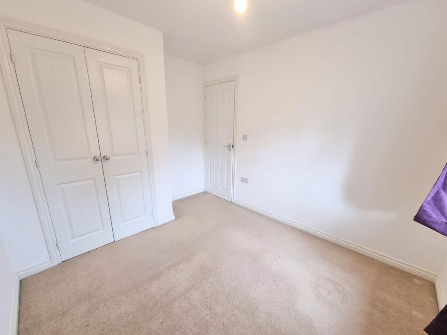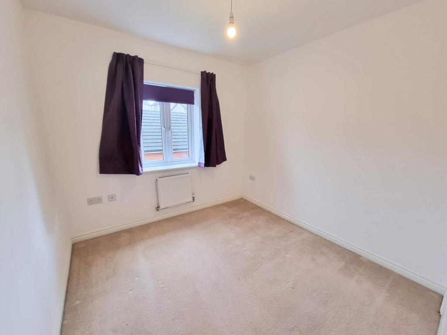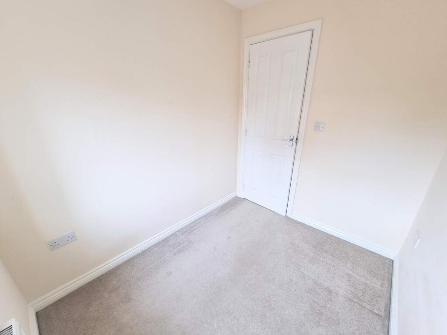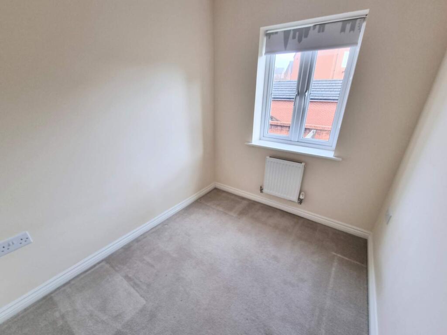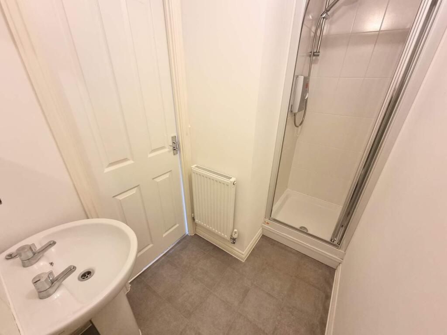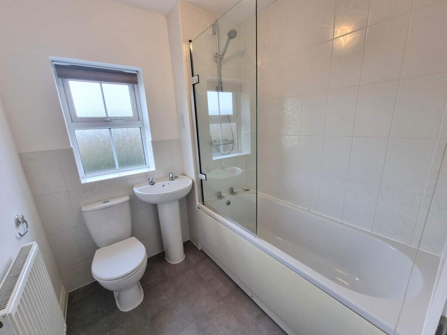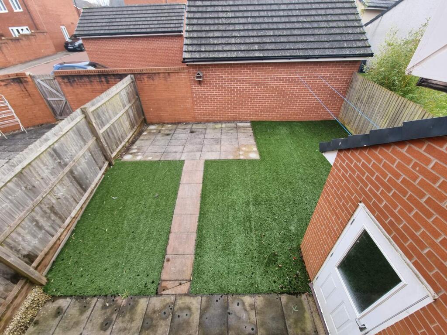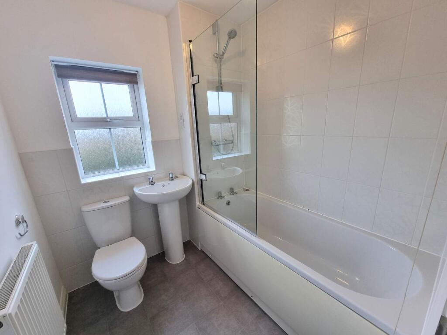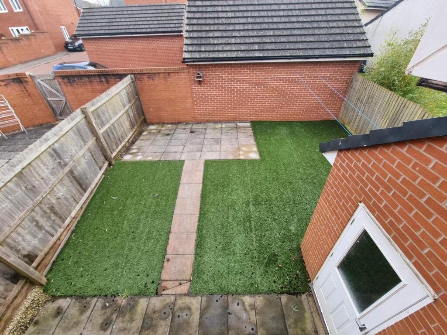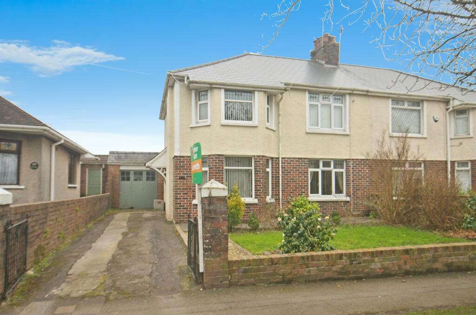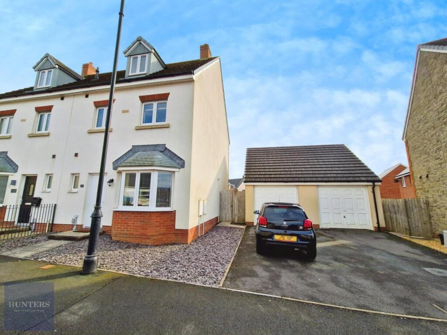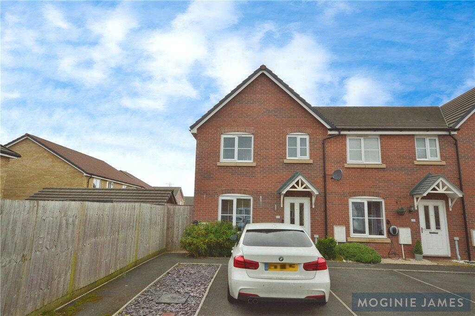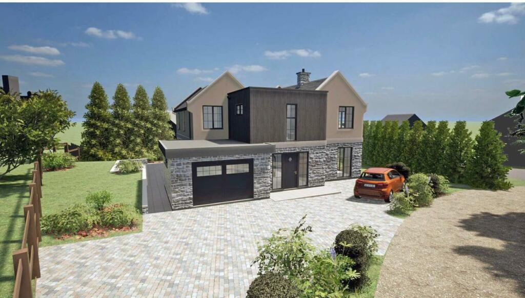Llys Y Brwyn, Coity, Bridgend. CF35 6FW
For Sale : GBP 229950
Details
Bed Rooms
3
Bath Rooms
2
Property Type
Semi-Detached
Description
Property Details: • Type: Semi-Detached • Tenure: N/A • Floor Area: N/A
Key Features: • SEMI DETACHED PROPERTY • THREE BEDROOMS • 360 VIRTUAL TOUR AVAILABLE • NO ONGOING CHAIN • ENSUITE • DRIVEWAY & GARAGE • IDEAL FOR FIRST TIME BUYERS • ENCLOSED REAR GARDEN • CLOSE TO M4 CORRIDOR, LOCAL AMENITIES & SCHOOLS • CALL TODAY TO ARRANGE A VIEWING ON
Location: • Nearest Station: N/A • Distance to Station: N/A
Agent Information: • Address: 10 the Triangle, Brackla, Bridgend, CF31 2LL
Full Description: *** IDEAL FOR FIRST TIME BUYERS *** Daniel Matthew Estate Agents are pleased to offer for sale this well presented three bedroom semi detached property set within the popular Parc Derwen estate accessed via Heol Spencer. Offered with no ongoing chain. Property comprising to the ground floor, entrance hall, cloakroom, kitchen and lounge/diner. To the first floor, main bedroom with en-suite, two further bedrooms and family bathroom. Further benefits are driveway and single garage, enclosed rear garden, close to great transport links, local amenities, great school catchment and easy access to M4 corridor. Viewing's are highly recommended. Call today to arrange an appointment on .Entrance HallwayEnter via composite door into welcoming hallway, plain ceiling, plain walls, wood effect laminate flooring, radiator, staircase leading to first floor, doors leading into;-Cloakroom/w.c1.93m x 0.91m (6' 4" x 3' 0")Plain ceiling with extractor fan, plain walls, wood effect laminate flooring, two piece white suite comprising low level WC and pedestal wash hand basin, radiator, wall mounted electric consumer unit.Kitchen3.15m x 2.45m (10' 4" x 8' 0")UPVC double glazed window to front aspect, plain ceiling, plain walls, tiled flooring, a range of matching high gloss wall and base units with complimentary work surfaces, stainless steel sink with drainer and mixer tap, electric oven with four ring gas hob and extractor fan, integrated fridge/freezer, washing machine and dishwasher, wall mounted combination boiler, radiator.Lounge/Diner4.61m Max x 4.34m (15' 1" Max x 14' 3")UPVC double glazed French doors leading to rear garden with glass side panels, plain ceiling, plain walls, wood effect laminate flooring, two radiators, storage cupboard.LandingPlain ceiling, plain walls, fitted carpet, loft access, storage cupboard, doors leading into;-Bedroom One2.87m x 2.58m (9' 5" x 8' 6")UPVC double glazed window to front aspect, plain ceiling, plain walls, fitted carpet, radiator, built in fitted wardrobes, door leading into en-suite.En Suite2.59m x 1.36m (8' 6" x 4' 6")Plain ceiling with extractor fan, plain walls, vinyl flooring, three piece suite comprising low level WC, pedestal wash hand basin, single shower cubicle with electric over shower, radiator.Bedroom Two3.24m x 2.60m (10' 8" x 8' 6")UPVC double glazed window to rear aspect, plain ceiling, plain walls, fitted carpet, radiator, built in wardrobes.Bedroom Three2.32m x 1.91m (7' 7" x 6' 3")UPVC double glazed window to rear aspect, plain ceiling, plain walls, fitted carpet, radiator.Bathroom1.94m x 1.92m (6' 4" x 6' 4")UPVC double glazed obscured window to front aspect, plain ceiling with extractor fan, plain walls, tiled splashback, vinyl flooring, three piece white comprising low level WC, pedestal wash hand basin, panelled bath with mains overhead shower, radiator.Garage5.73m x 2.79m (18' 10" x 9' 2")Up and over door, power and lighting.OutsideFront - Driveway for one vehicle situated infront of single garage, step leading up to front door, decorative chippings to front.
Rear - Fenced boundaries, patio area, artificial grass, electric socket and outdoor water tap, door leading into single garage.BrochuresBrochure
Location
Address
Llys Y Brwyn, Coity, Bridgend. CF35 6FW
City
Coity
Features And Finishes
SEMI DETACHED PROPERTY, THREE BEDROOMS, 360 VIRTUAL TOUR AVAILABLE, NO ONGOING CHAIN, ENSUITE, DRIVEWAY & GARAGE, IDEAL FOR FIRST TIME BUYERS, ENCLOSED REAR GARDEN, CLOSE TO M4 CORRIDOR, LOCAL AMENITIES & SCHOOLS, CALL TODAY TO ARRANGE A VIEWING ON
Legal Notice
Our comprehensive database is populated by our meticulous research and analysis of public data. MirrorRealEstate strives for accuracy and we make every effort to verify the information. However, MirrorRealEstate is not liable for the use or misuse of the site's information. The information displayed on MirrorRealEstate.com is for reference only.
Real Estate Broker
Daniel Matthew Estate Agents, Bridgend
Brokerage
Daniel Matthew Estate Agents, Bridgend
Profile Brokerage WebsiteTop Tags
Ensuite BathroomLikes
0
Views
34
Related Homes
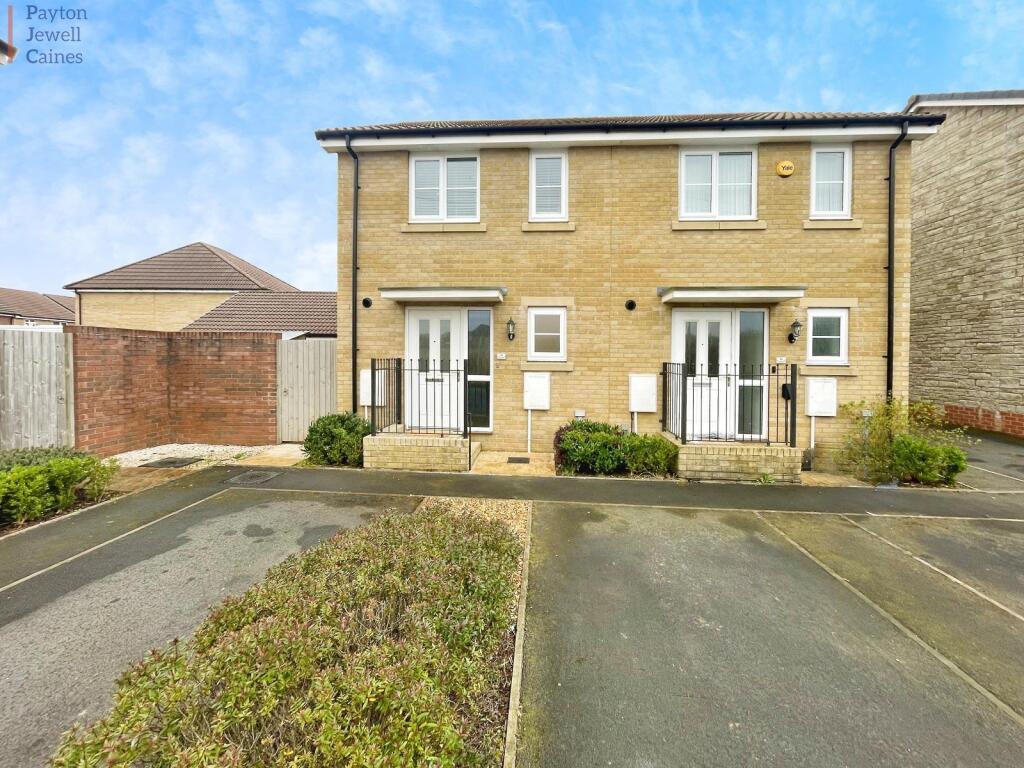

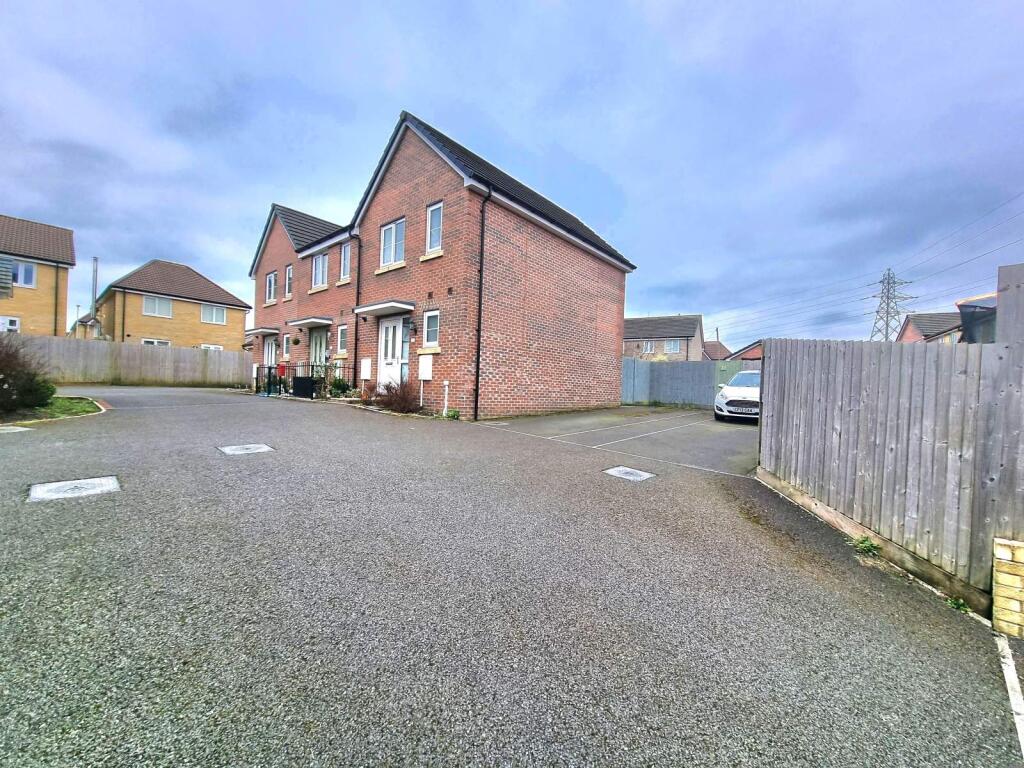
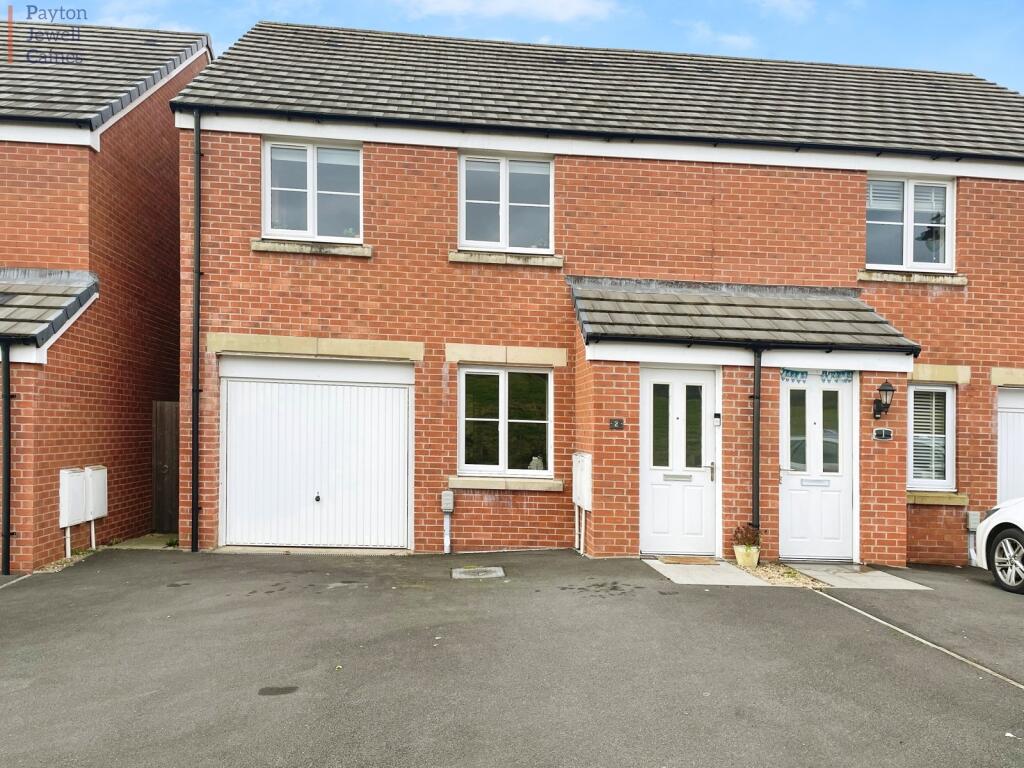
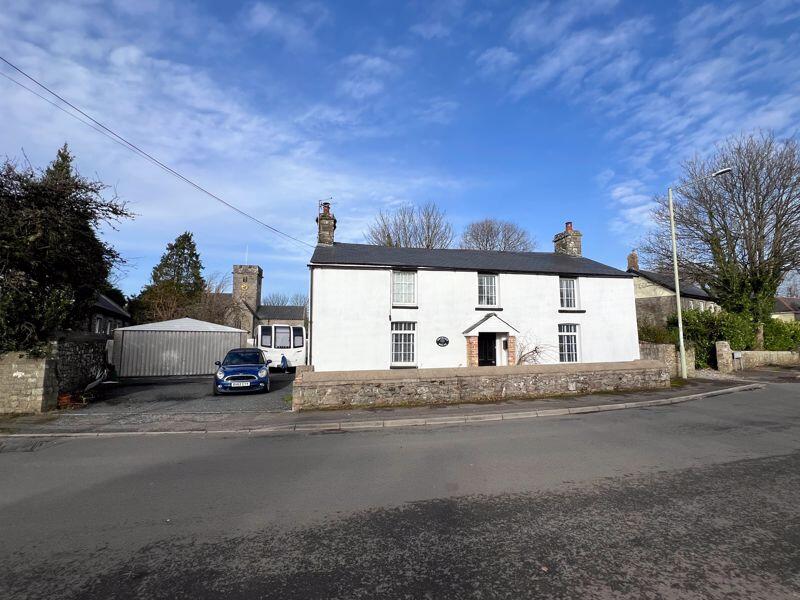

The Old Bakery, St. Christophers Court, Coity, Bridgend County. CF35 6DB
For Sale: GBP545,000
