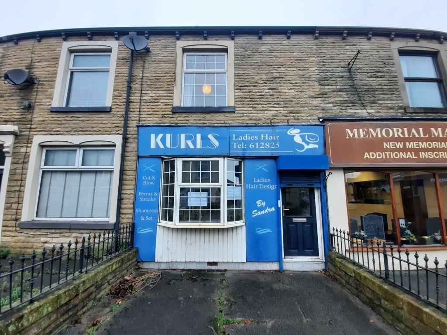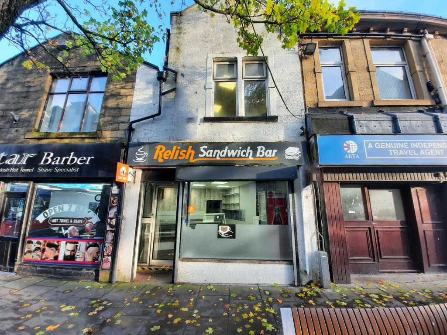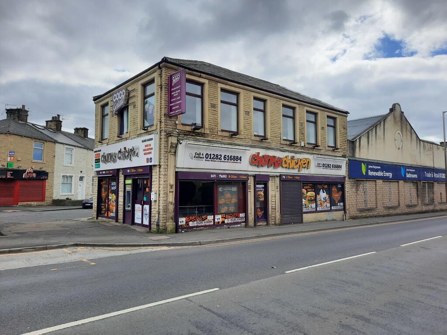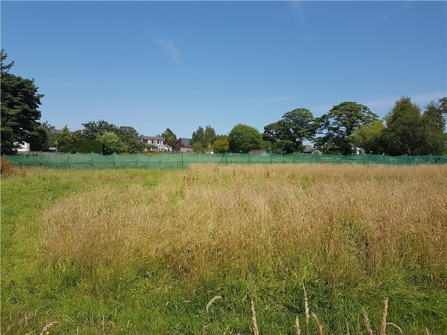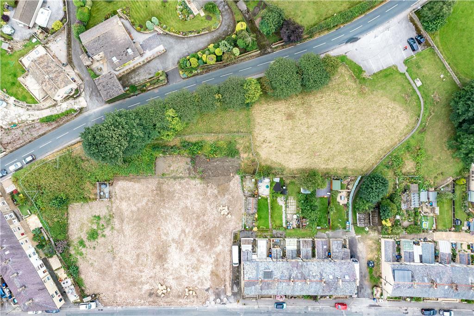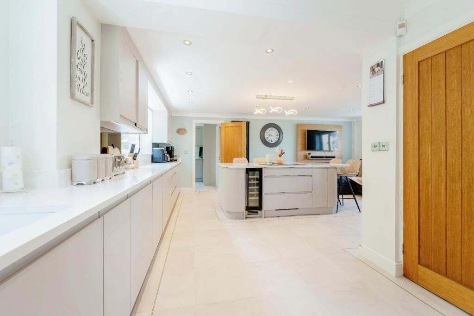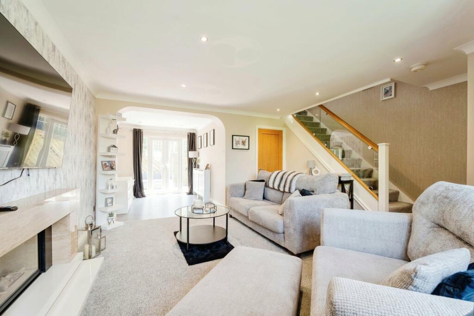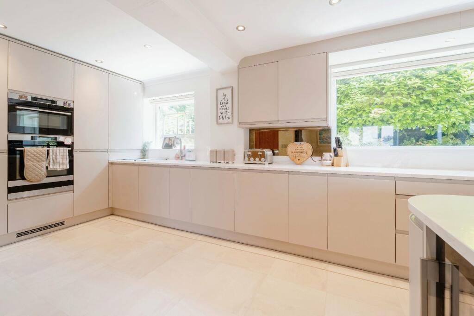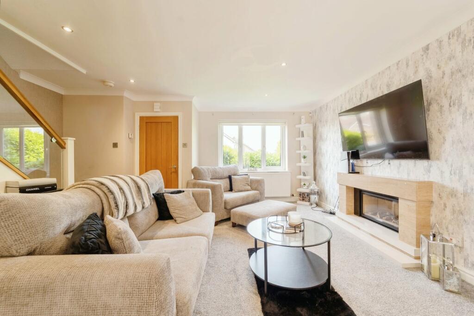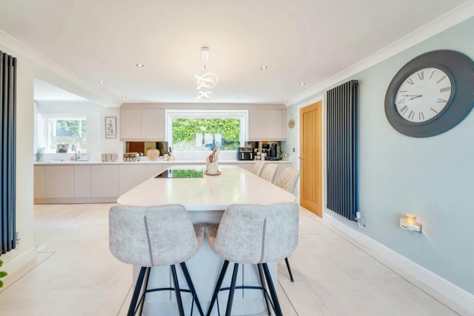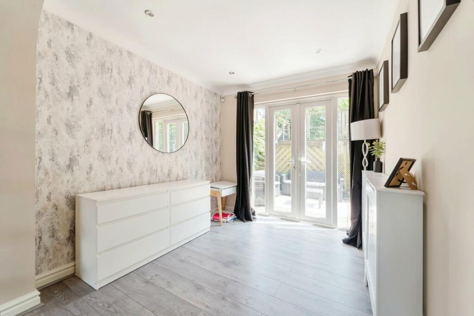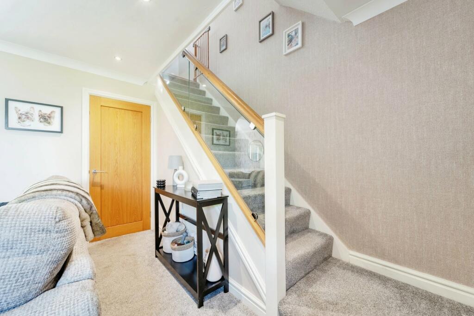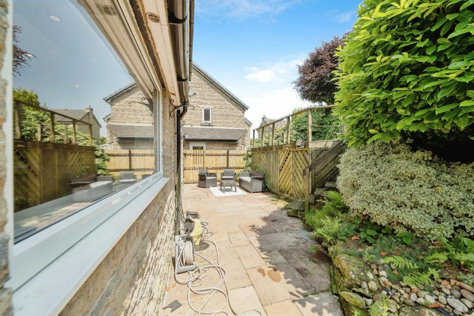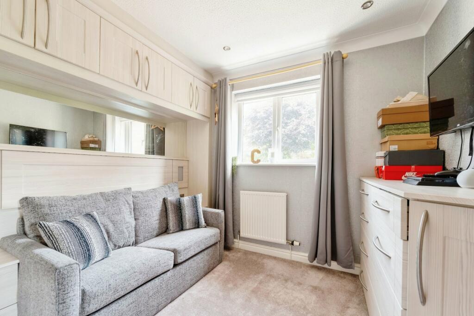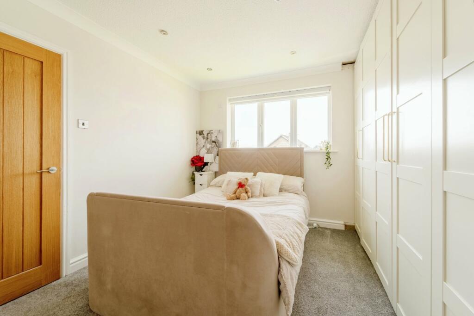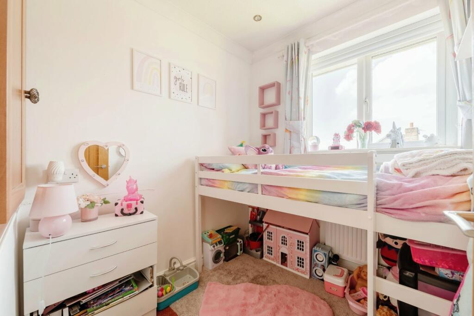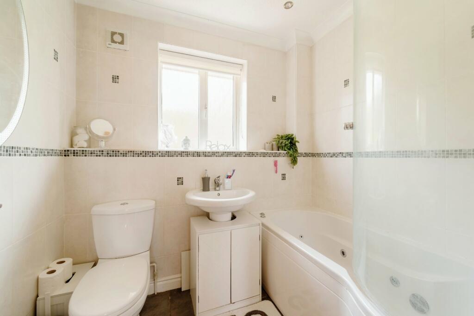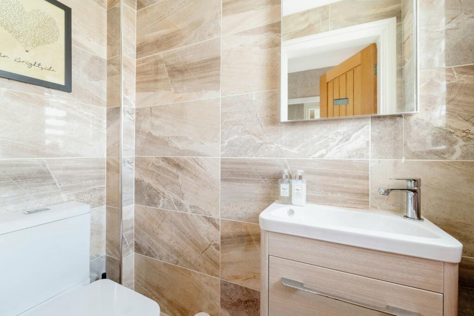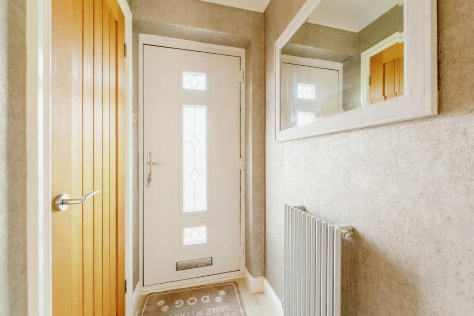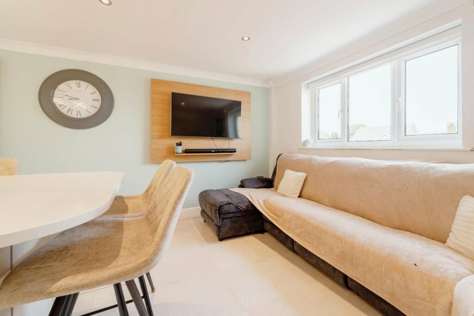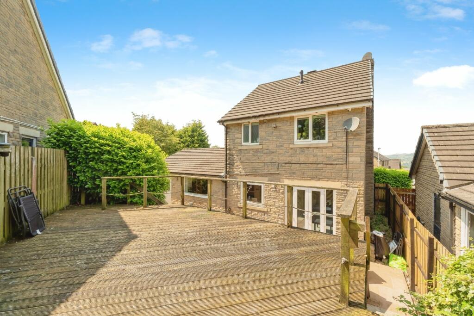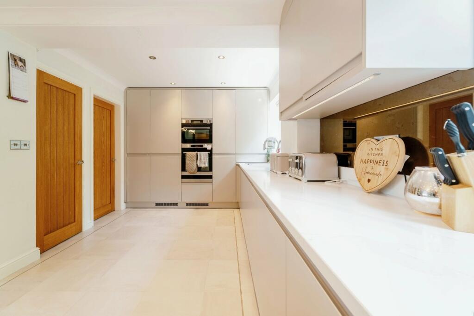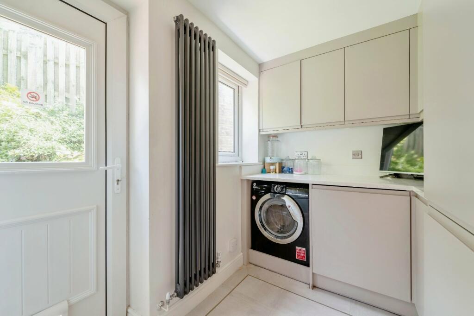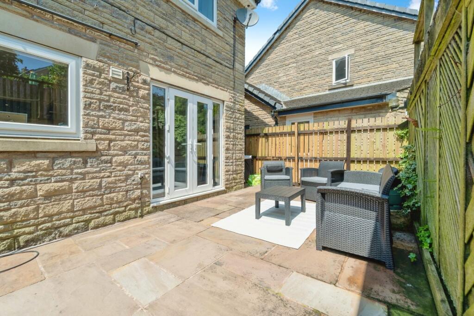Longridge Heath, Brierfield, Nelson, Lancashire, BB9
For Sale : GBP 260000
Details
Bed Rooms
3
Bath Rooms
2
Property Type
Detached
Description
Property Details: • Type: Detached • Tenure: N/A • Floor Area: N/A
Key Features: • Detached • 3 Bedrooms • Dining Kitchen • Lounge Diner • Ensuite • Family Bathroom • External • Council Tax Band D • Tenure Freehold
Location: • Nearest Station: N/A • Distance to Station: N/A
Agent Information: • Address: 20 Manchester Road, Burnley, BB11 1HH
Full Description: A three bedroom immaculately presented corner plot detached property with an incredible feature modern kitchen family room, briefly comprising, lounge/ dining room, utility, wc, master bedroom with en-suite, two further bedrooms, bathroom, Driveway to the front providing ample parking, garden with raised decking to rear. EPC rating C. IMPORTANT NOTE TO POTENTIAL PURCHASERS & TENANTS: We endeavour to make our particulars accurate and reliable, however, they do not constitute or form part of an offer or any contract and none is to be relied upon as statements of representation or fact. The services, systems and appliances listed in this specification have not been tested by us and no guarantee as to their operating ability or efficiency is given. All photographs and measurements have been taken as a guide only and are not precise. Floor plans where included are not to scale and accuracy is not guaranteed. If you require clarification or further information on any points, please contact us, especially if you are traveling some distance to view. POTENTIAL PURCHASERS: Fixtures and fittings other than those mentioned are to be agreed with the seller. POTENTIAL TENANTS: All properties are available for a minimum length of time, with the exception of short term accommodation. Please contact the branch for details. A security deposit of at least one month’s rent is required. Rent is to be paid one month in advance. It is the tenant’s responsibility to insure any personal possessions. Payment of all utilities including water rates or metered supply and Council Tax is the responsibility of the tenant in most cases. BUR240230/2HallwayW.C located on the ground floor hallway, briefly comprises tiled flooring and walls, low-level wc, storage sink with mixer tap, towel warmer, ceiling light point, and a double glazed frosted window.Kitchen6.55m x 6.24m (21' 6" x 20' 6")A fully fitted recently modernised extended kitchen with a range of base and wall mounted cashmere gloss units, briefly comprises, quartz white worktops and splashbacks, Amtico tiled flooring, undermount sink with drainers and boiling hot water mixer tap, ceiling spotlights, AEG appliances comprising of a Combo induction and extractor hob, oven, microwave, warming drawer, and integrated fridge/freezer, also including a central kitchen island and breakfast bar, holding a wine cooler and overhead pendant lighting, vertical grey radiator, two double glazed windows overlooking the rear, and one double glazed window overlooking the front. Finally, the kitchen provides access to the utility room and garage.Diner4.53m x 4.92m (14' 10" x 16' 2")The adjoining dining room briefly comprises carpeted flooring, radiator, ceiling light point, and upvc patio door to the rear.Lounge4.5m x 4.9m (14' 9" x 16' 1")A light-filled lounge with a feature Gazco inset electric fireplace, briefly comprises carpeted flooring, double glazed window overlooking the front of the property, radiator, and a ceiling light. The adjoining dining room briefly comprises carpeted flooring, radiator, ceiling light point, and upvc patio door to the rear.First Floor LandingUseful storage cupboard.Master Bedroom3.8m x 3m (12' 6" x 9' 10")A double bedroom located on the first floor, with surrounding integrated wardrobes and a UPVC double glazed window overlooking the front of the property, comprising carpeted flooring, radiator, and ceiling light point.EnsuiteWalk-in shower with overhead rainfall attachment, low-level wc, hand wash basin sink, tiled flooring, towel warmer, and ceiling light point.Bedroom Two2.8m x 2.7m (9' 2" x 8' 10")Another double bedroom located on the first floor with a double-glazed window overlooking the rear and surrounding integrated wardrobes, briefly comprises carpeted flooring, a radiator, and a ceiling light point.Bedroom Three2m x 2m (6' 7" x 6' 7")A third single bedroom located on the first floor, briefly comprises carpeted flooring, double glazed uPVC window to the front of the property, radiator, and ceiling light point.Family Bathroom2.14m x 1.8m (7' 0" x 5' 11")Jacuzzi bath with a shower attachment, pedestal sink, low-level WC, tiled flooring, towel warmer, double-glazed frosted window, and ceiling light point.ExternalTo the rear is an enclosed multi-level garden with both a patio and decking area, with planted borders and decorative stone features. The front of the property boasts a multi vehicle driveway, lawn space, and external access to the garage.Council TaxBand DTenureFreeholdBrochuresWeb DetailsFull Brochure PDF
Location
Address
Longridge Heath, Brierfield, Nelson, Lancashire, BB9
City
Lancashire
Features And Finishes
Detached, 3 Bedrooms, Dining Kitchen, Lounge Diner, Ensuite, Family Bathroom, External, Council Tax Band D, Tenure Freehold
Legal Notice
Our comprehensive database is populated by our meticulous research and analysis of public data. MirrorRealEstate strives for accuracy and we make every effort to verify the information. However, MirrorRealEstate is not liable for the use or misuse of the site's information. The information displayed on MirrorRealEstate.com is for reference only.
Related Homes
