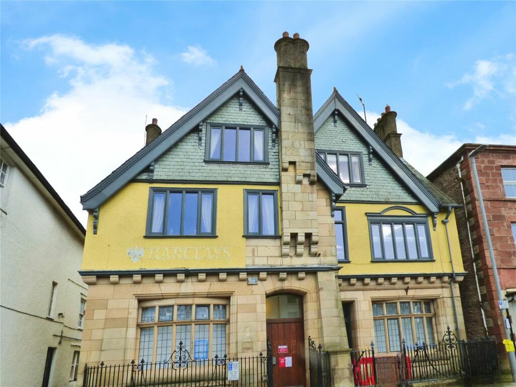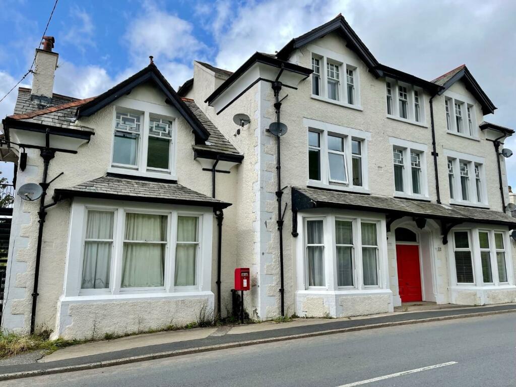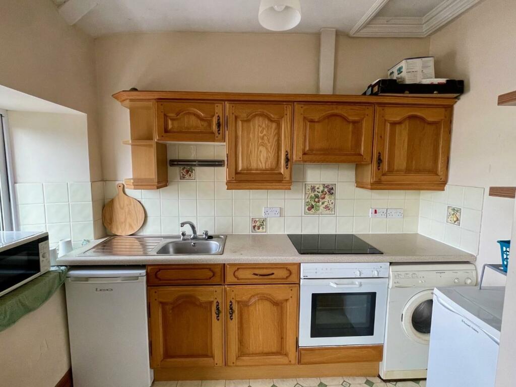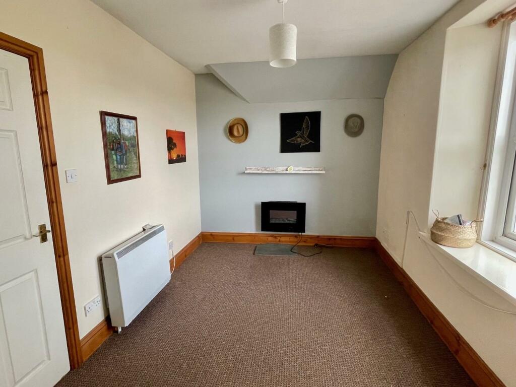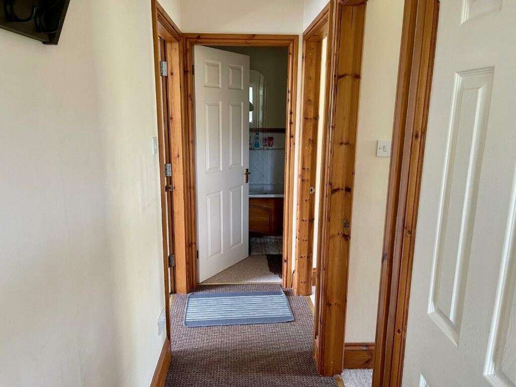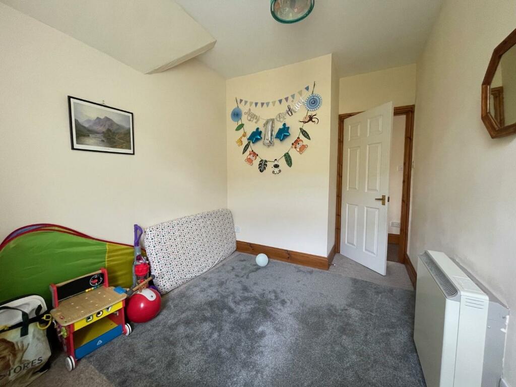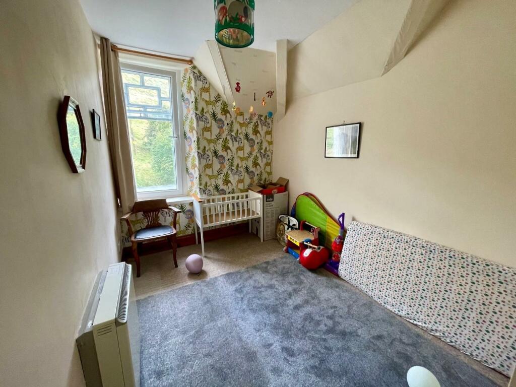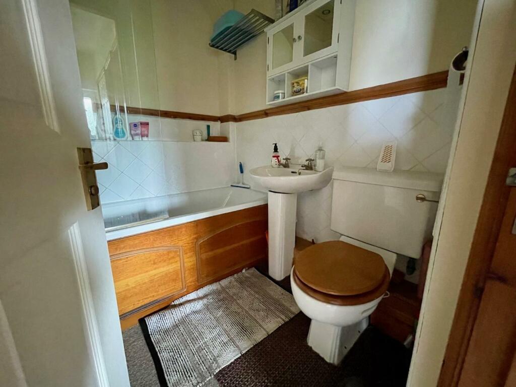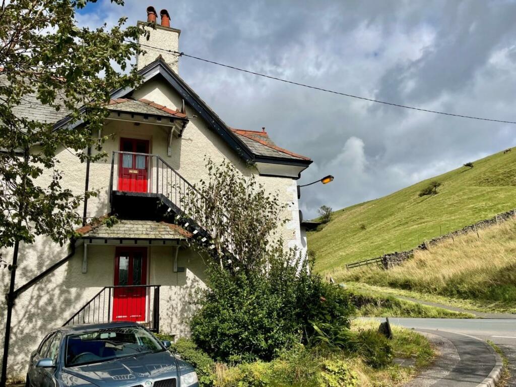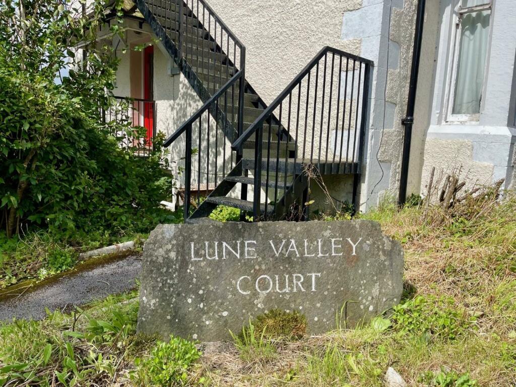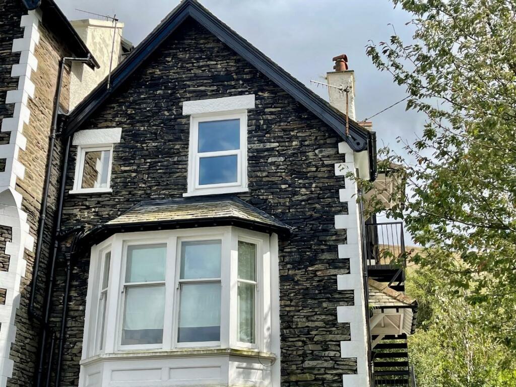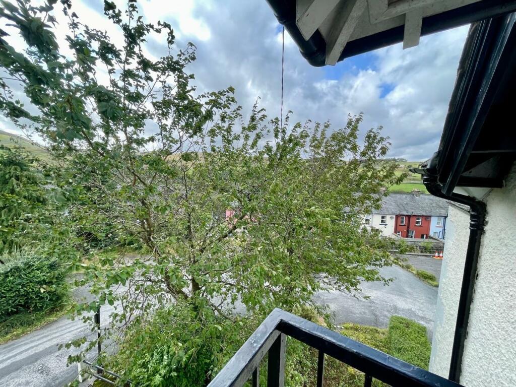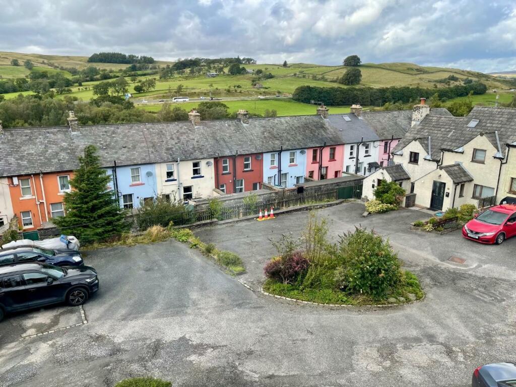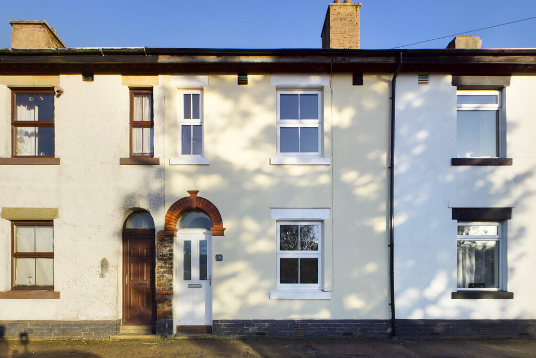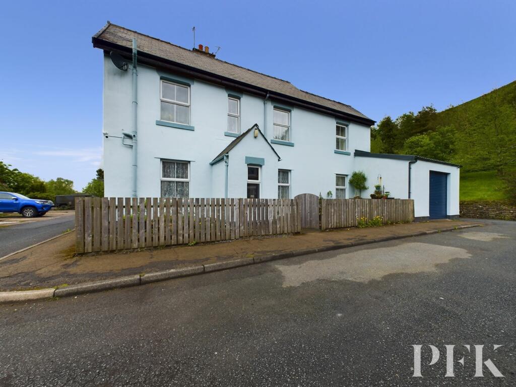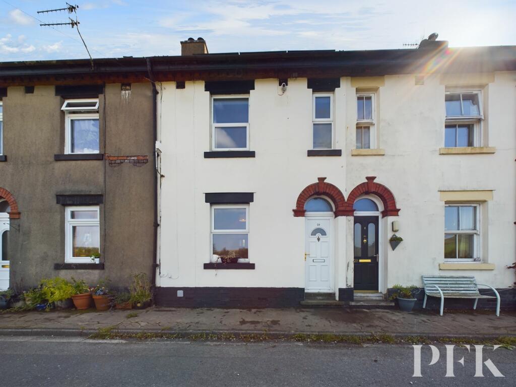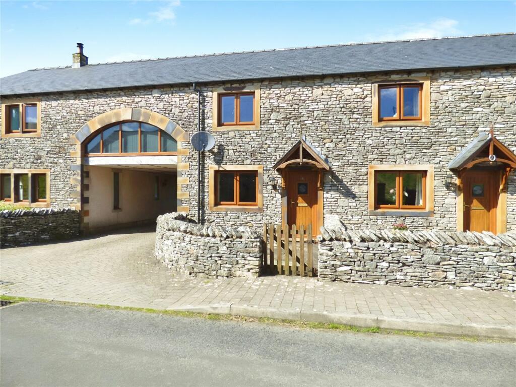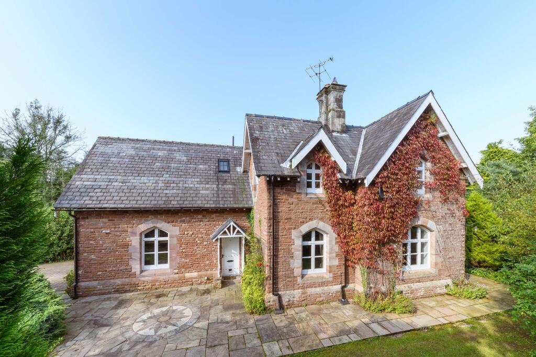Lune Valley, Tebay, Penrith
For Sale : GBP 98000
Details
Bed Rooms
2
Bath Rooms
1
Property Type
Flat
Description
Property Details: • Type: Flat • Tenure: N/A • Floor Area: N/A
Key Features: • Two Bedroom Flat • Top Floor with Private Access • Living Room • Open Plan Kitchen • Bathroom • Double Glazed • Storage Heaters • Unallocated Parking Space • Council Tax A • 969 years of lease remaining
Location: • Nearest Station: N/A • Distance to Station: N/A
Agent Information: • Address: 86 Highgate, Kendal, LA9 4XE
Full Description: Here we have a top floor flat ideally suited to first time buyers, buy to let investors or perhaps those seeking a holiday home from which to explore the Lake District and the Yorkshire Dales. The accommodation comprises of two double bedrooms, a living room, open plan to the kitchen, and a bathroom. There is also a communal laundry room that is shared by the residents. The flat has electric storage heaters and double glazing and there is ample space to park in the unallocated spaces behind the main building. Ready for some updating, it is sold with the benefit of no onward chain. The flat is to be found in a grand old building that was formerly The Junction Hotel and is located in the village of Tebay which lies in the upper Lune Valley. Tebay has a range of amenities including a primary school, public house, Post Office, and a doctor's surgery. The M6 is easily accessed and the towns of Kendal (12 miles) and Penrith (19 miles) are a short drive away The property is also perfectly placed for access to the Lake District National Park with Windermere being 30 minuets by car and this is a great base from which to explore the Yorkshire Dales National Park which is close by.what3words: beanbag. pools. phonesEntrance Hall - 3.79m x 0.93m (12'5" x 3'0") - Entered through a timber part glazed door and providing access to all accommodation and a double cupboard and storage area for shoes, coats, vacuum cleaner and the like. It also houses the hot water cylinder.Living Room - 3.38m x 2.70m (11'1" x 8'10") - The living room is open plan to the kitchen and looks out to the an elevated view from the rear elevation of the building. There is a wall hung electric fire, a storage heater, and open access into the kitchen through a wide arch.Kitchen - 2.74m x 1.50m (8'11" x 4'11") - The kitchen has a range of fitted units at wall and base level with contrasting work surfaces over. There is an integral electric hob, an electric oven, and stainless steel sink and drainer. There is space and plumbing for a washing machine, and space for a fridge and a freezer.Bedroom One - 2.99m x 2.93m (9'9" x 9'7" ) - A double bedroom with storage heater and window looking out from the front elevation.Bedroom Two - 2.40m x 2.05m (7'10" x 6'8") - A second double bedroom with a storage heater and a window looking out from the front elevation.Bathroom - 1.75m x 1.67m (5'8" x 5'5") - Comprising of a three piece suite with bath with electric shower over and glass shower screen, a wash-hand basin, and a WC.Communal Areas - There is a communal door on the ground floor of the building from which you can access a shared washing and drying room with machines on a coin operated basis.Parking - Parking is not a problem at Lune Valley with an unallocated car-park facility to the side and the rear of the building.Lease Details - 999 years lease Lune Valley Court Management Co Ltd £1200 annual charge £100 additional fee.BrochuresLune Valley, Tebay, Penrith
Location
Address
Lune Valley, Tebay, Penrith
City
Tebay
Features And Finishes
Two Bedroom Flat, Top Floor with Private Access, Living Room, Open Plan Kitchen, Bathroom, Double Glazed, Storage Heaters, Unallocated Parking Space, Council Tax A, 969 years of lease remaining
Legal Notice
Our comprehensive database is populated by our meticulous research and analysis of public data. MirrorRealEstate strives for accuracy and we make every effort to verify the information. However, MirrorRealEstate is not liable for the use or misuse of the site's information. The information displayed on MirrorRealEstate.com is for reference only.
Related Homes
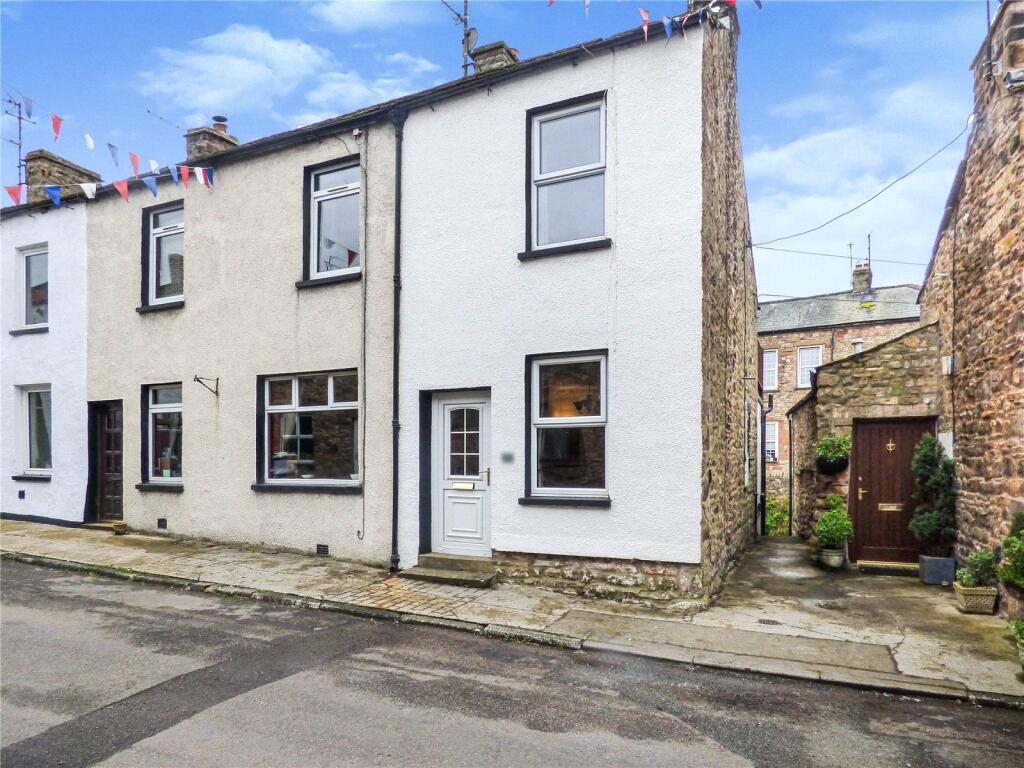
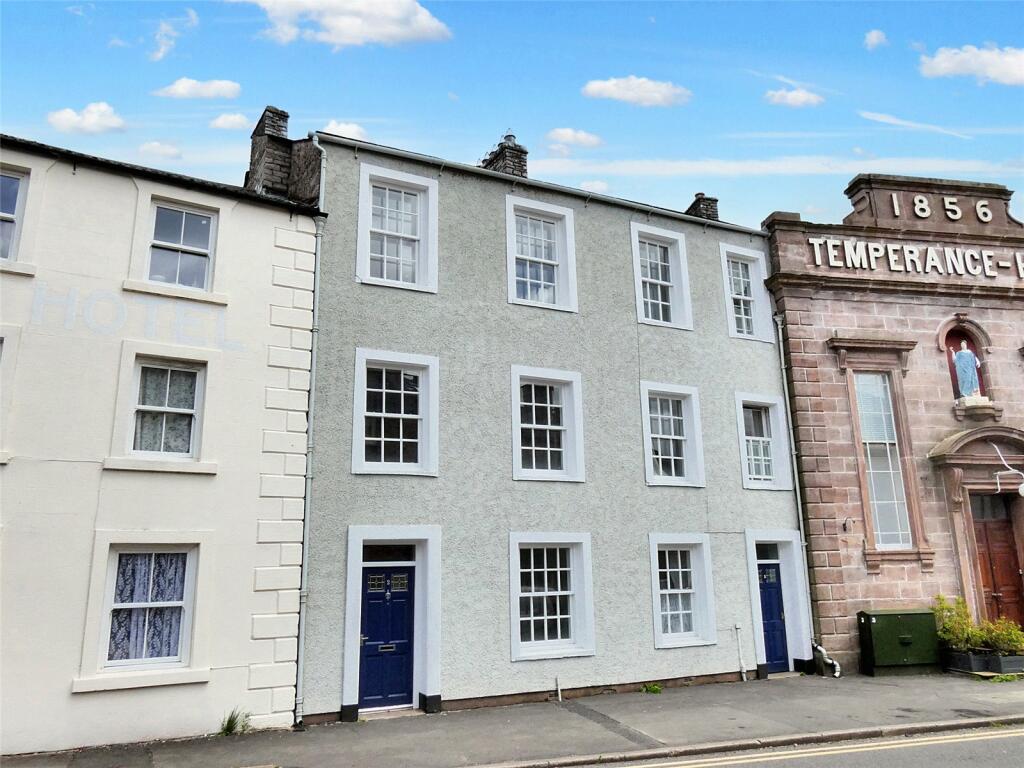
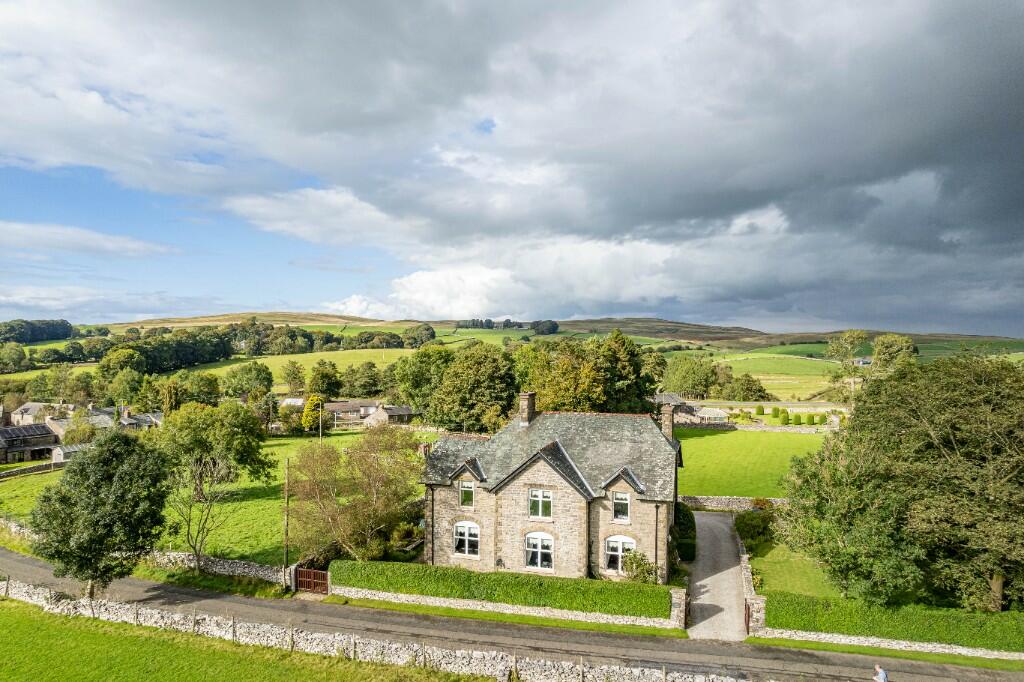
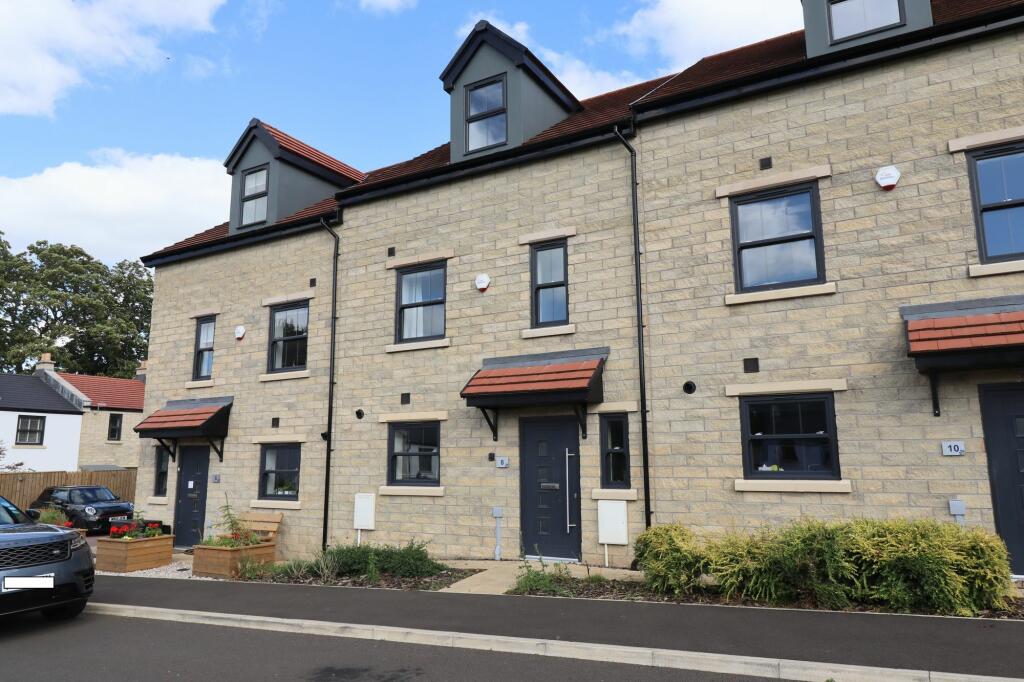
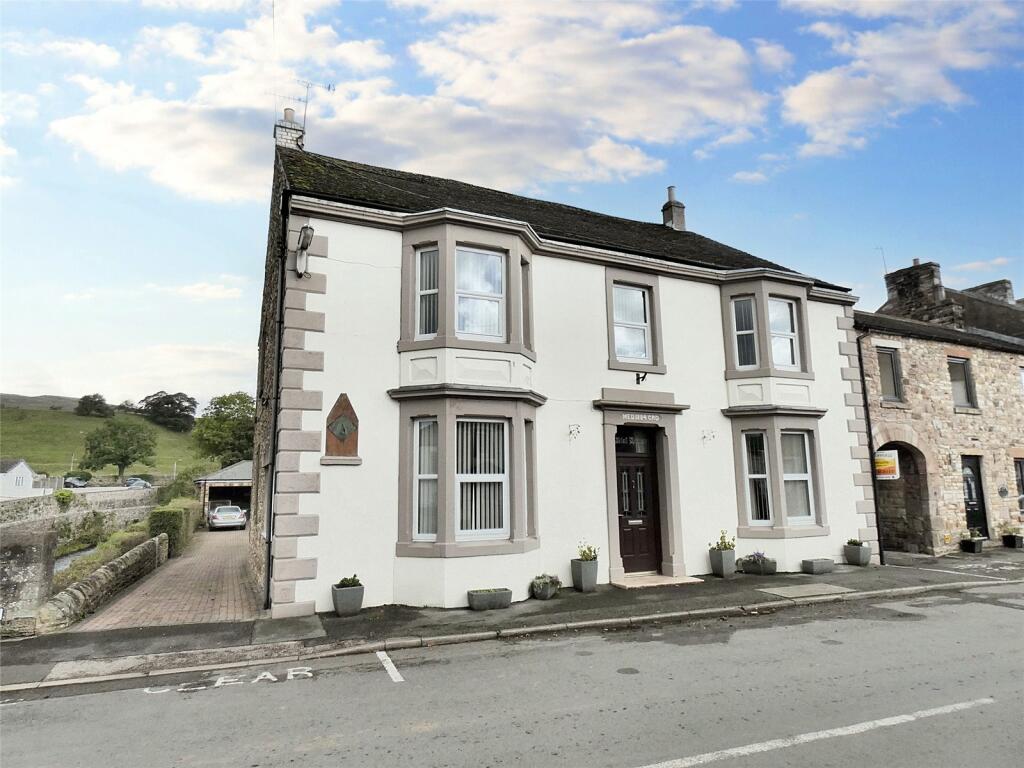

Rutherford Farm, Scargill, Barnard Castle, County Durham
For Sale: GBP700,000
