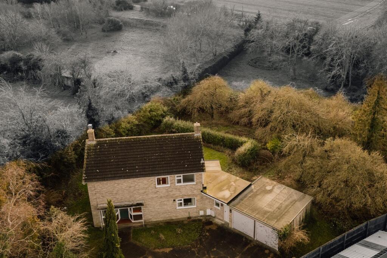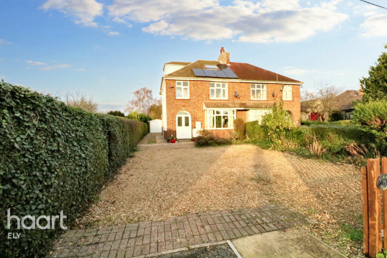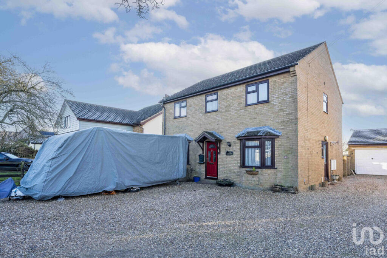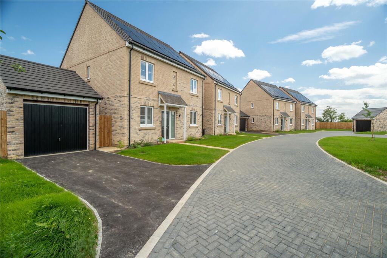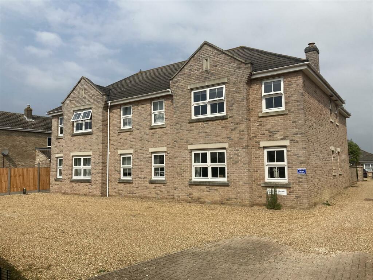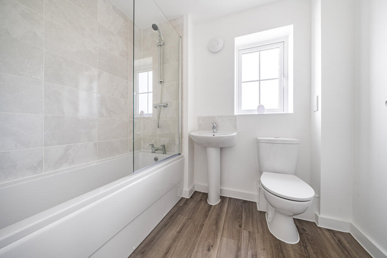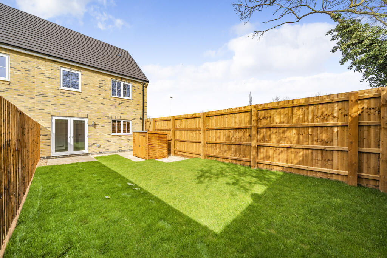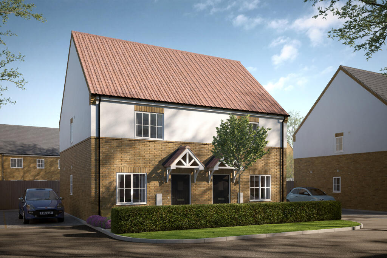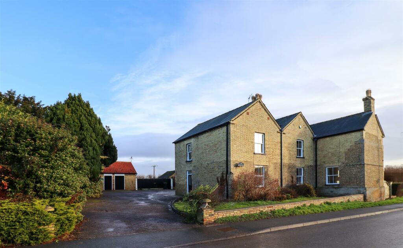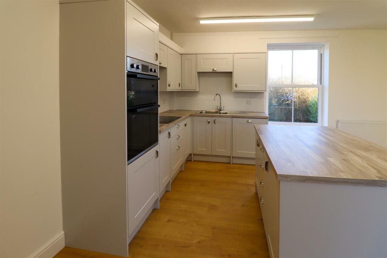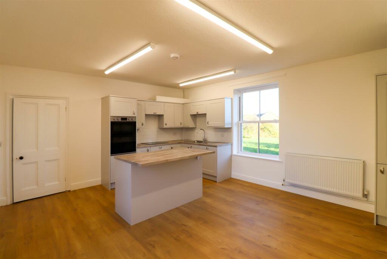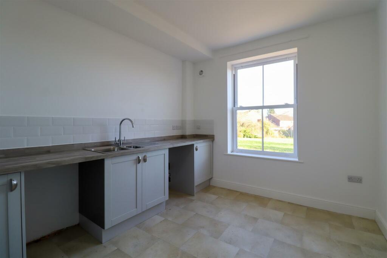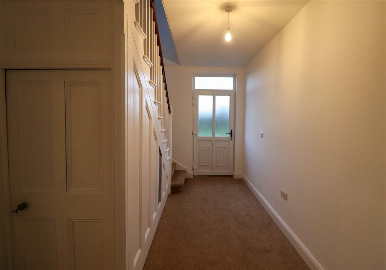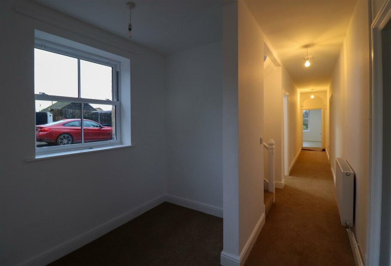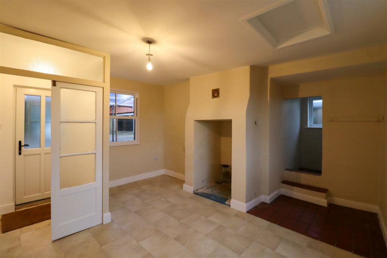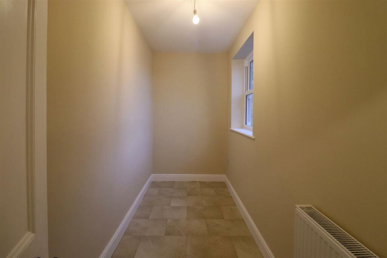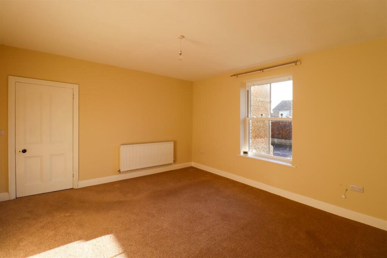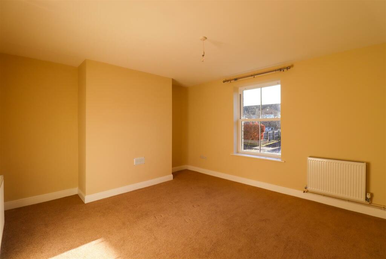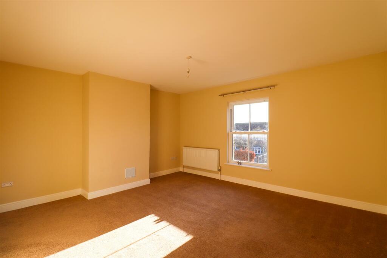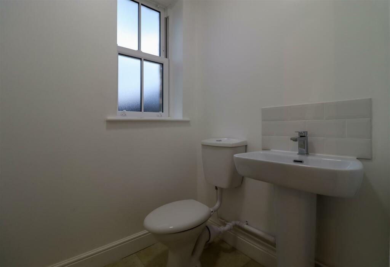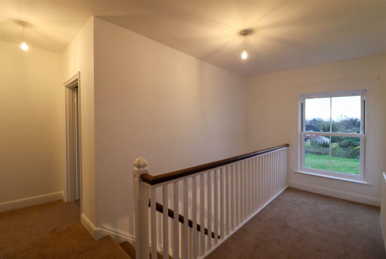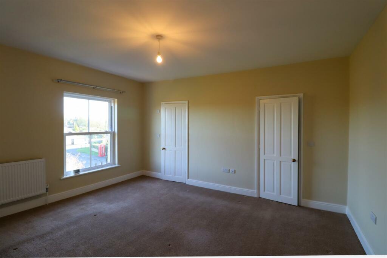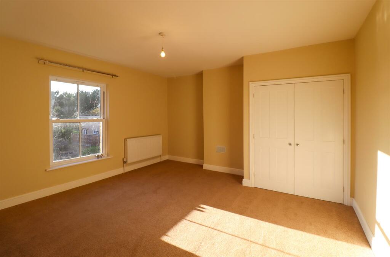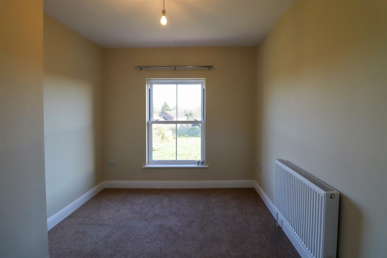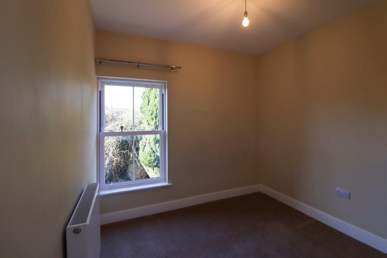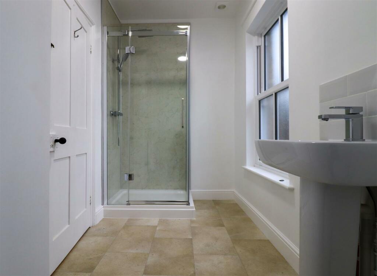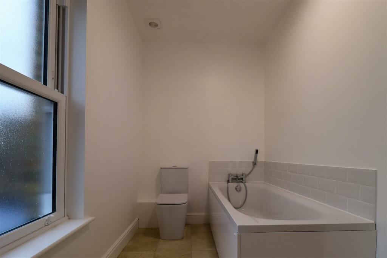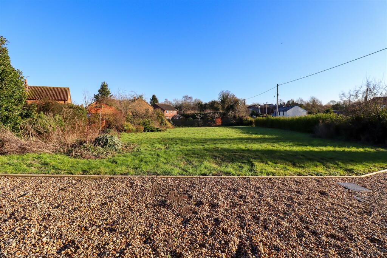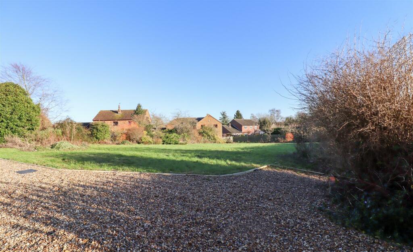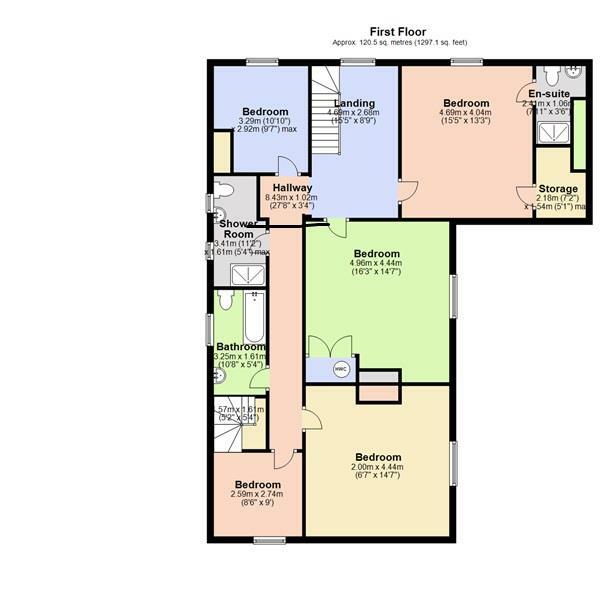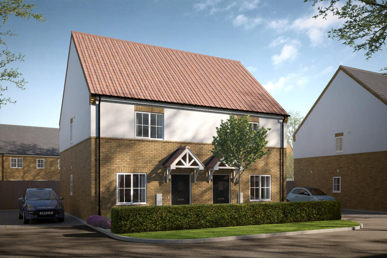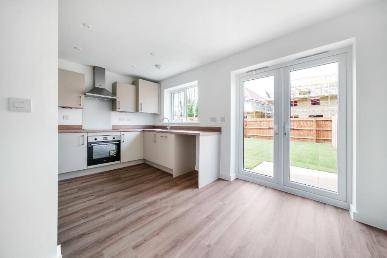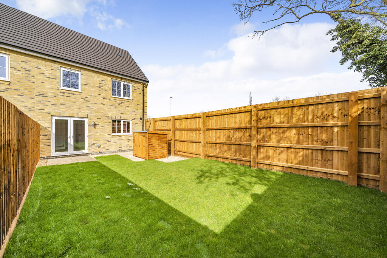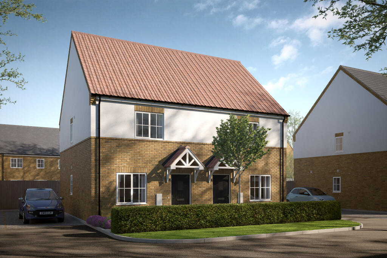Main Street, Witchford, Ely
Rentable : GBP 2200
Details
Bed Rooms
5
Bath Rooms
3
Property Type
Detached
Description
Property Details: • Type: Detached • Tenure: N/A • Floor Area: N/A
Key Features: • Cheffins are acting as advertising and viewing agents only. • Available: 13/01/2025 • Minimum 6 month term • Recently refurbished Farmhouse
Location: • Nearest Station: N/A • Distance to Station: N/A
Agent Information: • Address: 25 Market Place, Ely, CB7 4NP
Full Description: Recently refurbished detached farmhouse in a popular village location. Accommodation comprises kitchen/dining room, utility room, boot room, two reception rooms, cloakroom, five bedrooms (en-suite to master), shower room and bathroom. Gas central heating, double glazing, garden, garages and driveway parking. Pet considered. Available: 13/01/2025. Minimum 6 month term. Deposit: £2,538. Holding fee: £507. Council tax band: F. EPC: C. Cheffins are acting as advertising and viewing agents only.Entrance Hall - with replacement double glazed window, stairs to first floor and access to the cellar.Kitchen/Dining Room 4.69 X 2.0 - 4.69 x 2.0 (15'4" x 6'6") - with replacement double glazed windows, vinyl flooring, double oven, ceramic hob, extractor and integrated dishwasher.Utility Room 3.37 X 2.99 - 3.37 x 2.99 (11'0" x 9'9") - with replacement double glazed window, vinyl flooring, stainless steel sink and draining board and plumbing for washing machine.Reception 4.51 X 4.29 - 4.51 x 4.29 (14'9" x 14'0") - with replacement double glazed window.Reception 2.0 X 4.29 - 2.0 x 4.29 (6'6" x 14'0") - with replacement double glazed window.Study/Store Room 3.76M X 1.53 - 3.76m x 1.53 (12'4" x 5'0") - with replacement double glazed window and vinyl flooring.Boot Room 4.69 X 4.45 - 4.69 x 4.45 (15'4" x 14'7") - with replacement double glazed windows and vinyl flooring.Cloakroom 1.61 X 1.53 - 1.61 x 1.53 (5'3" x 5'0") - with replacement double glazed window and vinyl flooring.Bedroom 4.69 X 4.04 - 4.69 x 4.04 (15'4" x 13'3") - with replacement double glazed window and storage cupboard.En-Suite 2.41 X 1.06 - 2.41 x 1.06 (7'10" x 3'5") - with vinyl flooring, wc, wash basin and shower cubicle.Bedroom 4.96 X 4.44 - 4.96 x 4.44 (16'3" x 14'6") - with replacement double glazed window and cupboard housing the hot water cylinder.Bedroom 2.00 X 4.44 - 2.00 x 4.44 (6'6" x 14'6") - with replacement double glazed window.Bedroom 3.29 X 2.92 - 3.29 x 2.92 (10'9" x 9'6") - with replacement double glazed window.Bedroom 2.59 X 2.74 - 2.59 x 2.74 (8'5" x 8'11") - with replacement double glazed window.Bathroom 3.25 X 1.61 - 3.25 x 1.61 (10'7" x 5'3") - with replacement double glazed window, vinyl flooring and white three piece suite.Shower Room 3.41 X 1.61 - 3.41 x 1.61 (11'2" x 5'3") - with replacement double glazed window, vinyl flooring, wc, wash basin and shower cubicle.Outside - Brick outhouse, garden (the tenants will be responsible for care, maintenance and upkeep of the garden), garages and driveway.Letting Agents Notes - For more information on this property please refer to the Material Information brochure on our Website.BrochuresMain Street, Witchford, ElyMaterial InformationBrochure
Location
Address
Main Street, Witchford, Ely
City
Witchford
Features And Finishes
Cheffins are acting as advertising and viewing agents only., Available: 13/01/2025, Minimum 6 month term, Recently refurbished Farmhouse
Legal Notice
Our comprehensive database is populated by our meticulous research and analysis of public data. MirrorRealEstate strives for accuracy and we make every effort to verify the information. However, MirrorRealEstate is not liable for the use or misuse of the site's information. The information displayed on MirrorRealEstate.com is for reference only.
Real Estate Broker
Cheffins Residential, Ely
Brokerage
Cheffins Residential, Ely
Profile Brokerage WebsiteTop Tags
Gas central heating double glazingLikes
0
Views
10
Related Homes
