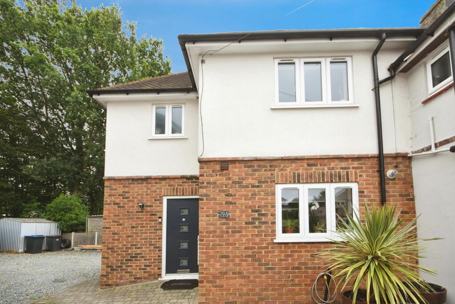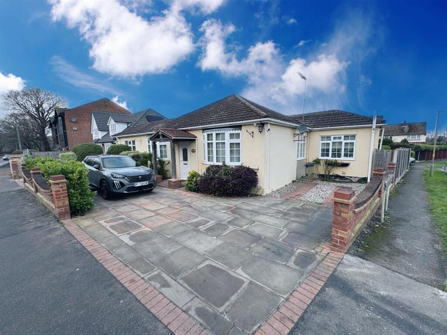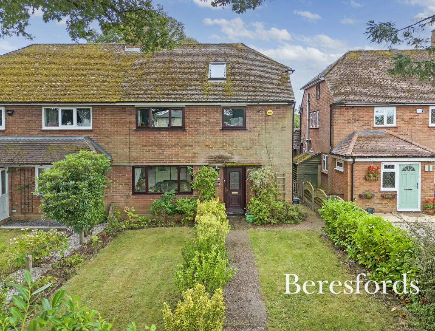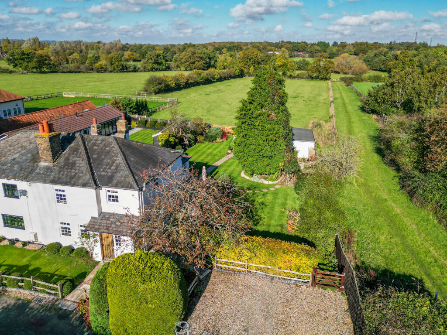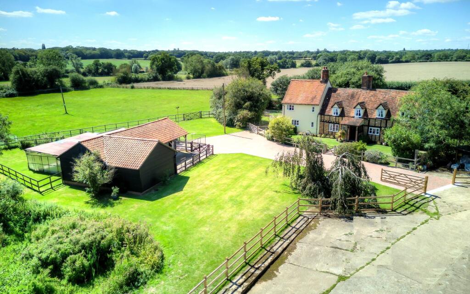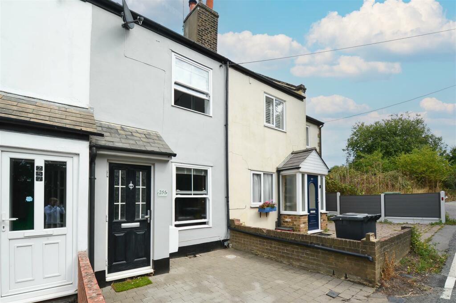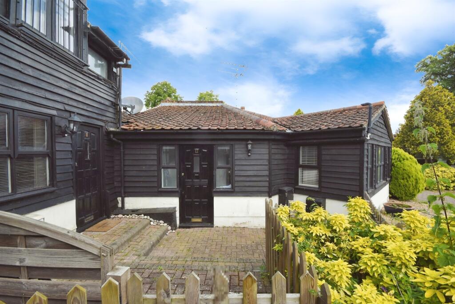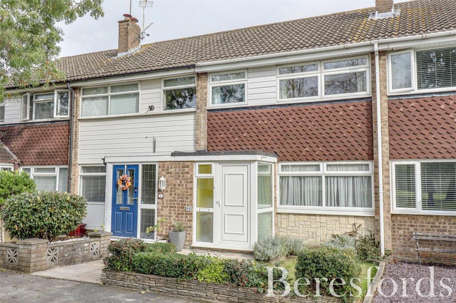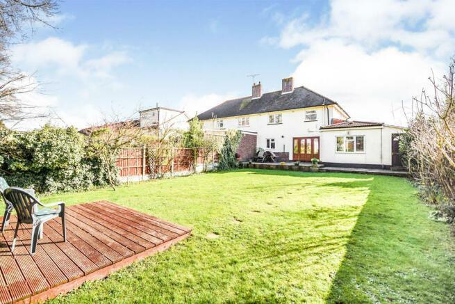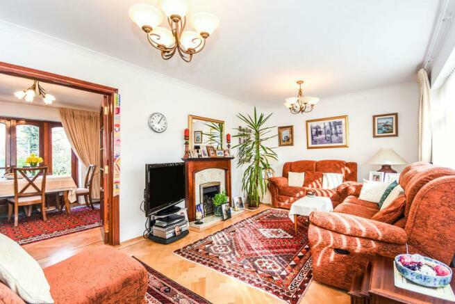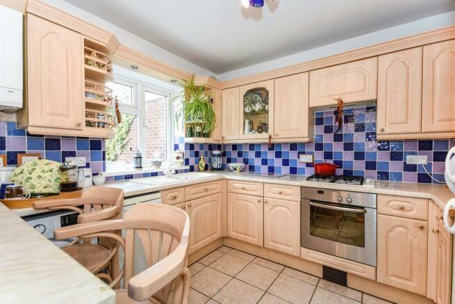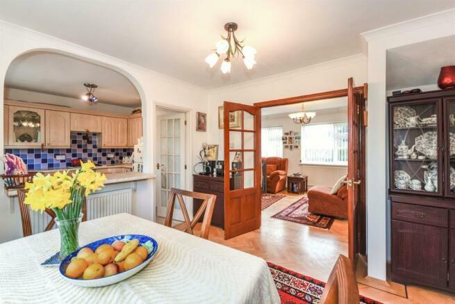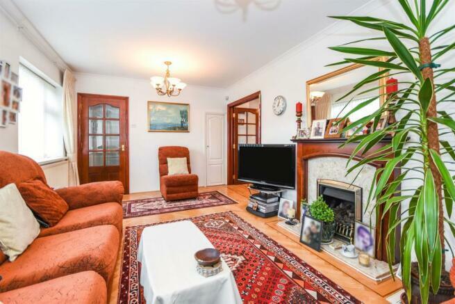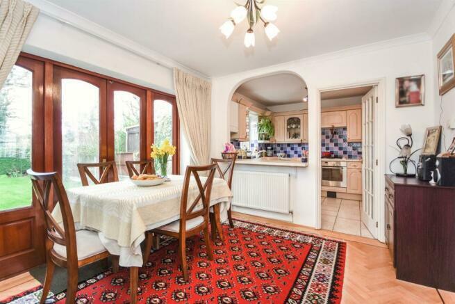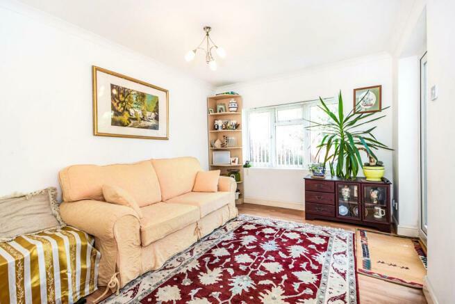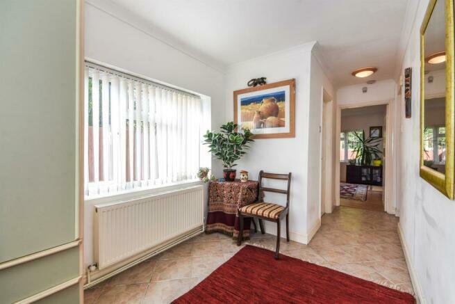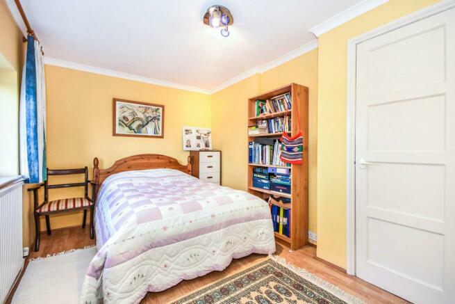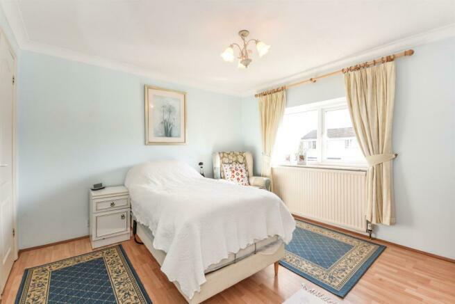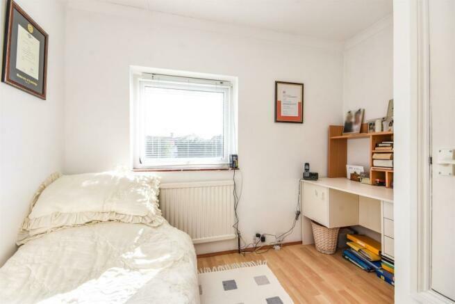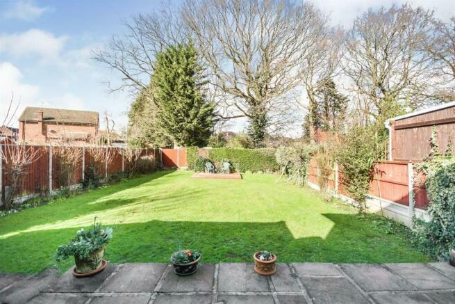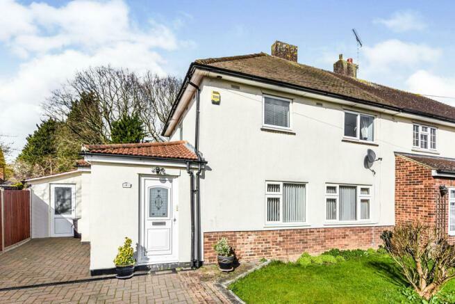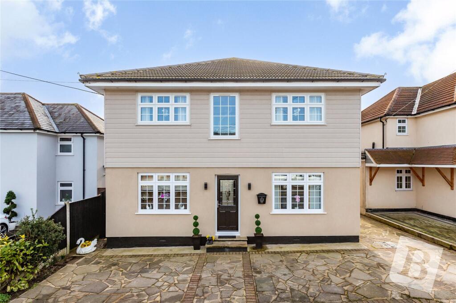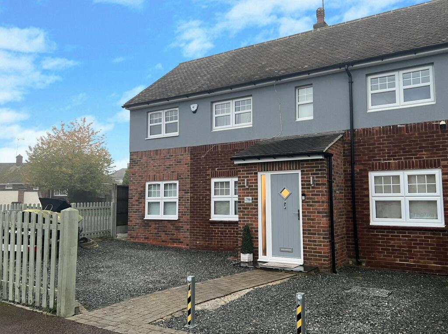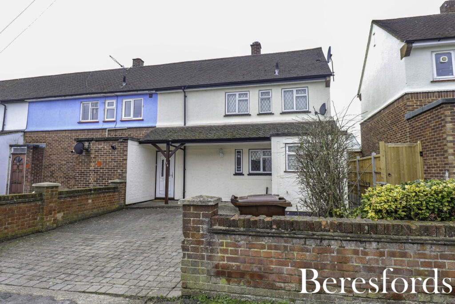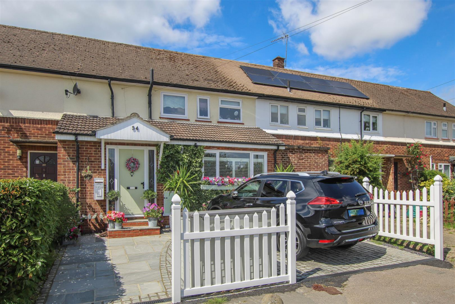Marlborough Road, Pilgrims Hatch, Brentwood
For Sale : GBP 575000
Details
Bed Rooms
3
Bath Rooms
2
Property Type
Semi-Detached
Description
Property Details: • Type: Semi-Detached • Tenure: N/A • Floor Area: N/A
Key Features: • THREE BEDROOM FAMILY HOME • TWO BATHROOMS • THREE RECEPTION ROOMS • EASY REACH OF LOCAL AMENITIES • POTENTIAL TO EXTEND (STPP) • CLOSE PROXIMITY TO LARCHWOOD PRIMARY SCHOOL • SHORT DRIVE TO BRENTWOOD HIGH STREET • SOUGHT AFTER LOCATION
Location: • Nearest Station: N/A • Distance to Station: N/A
Agent Information: • Address: 26 St. Thomas Road, Brentwood, CM14 4DB
Full Description: Nestled in the sought-after Pilgrims Hatch area of Brentwood, this charming three-bedroom, two-bathroom family home boasts a prime location close to local amenities. With its spacious ground floor living area and exciting potential for further extension (subject to planning permission), the property is ideal for growing families. Just a short walk from the highly regarded Larchwood Primary School and within convenient reach of Brentwood High Street and train station, this home perfectly balances comfort, convenience, and family-friendly living.The property opens with a welcoming lobby, leading into a bright and spacious lounge bathed in natural light. French doors connect the lounge to a charming dining room, featuring elegant hardwood doors and side windows that frame picturesque views of the rear garden. The well-equipped kitchen offers a variety of eye and base-level storage units, complemented by a breakfast bar that overlooks the dining area. An additional reception room provides versatile living space and direct access to the garden, while a convenient ground-floor bathroom completes the layout.Upstairs, the landing leads to three well-proportioned bedrooms. The principal bedroom, generously sized, is positioned at the rear of the property, while a second double and a single bedroom are situated at the front. The family bathroom serves this floor, ensuring practicality and comfort.Outside, the rear garden is impressively sized, beginning with a paved patio area that transitions to a manicured lawn, bordered by mature shrubs. A decked seating area at the garden’s end offers an inviting spot for relaxation or entertaining. To the front, a paved driveway provides off-street parking, while a neatly maintained lawn enhances the home’s curb appeal.Lobby - Lounge - 5.48 x 3.48 (17'11" x 11'5") - Kitchen - 3.06 x 2.74 (10'0" x 8'11") - Dining Room - 3.65 x 3.06 (11'11" x 10'0") - Garden Room - 3.92 x 2.90 (12'10" x 9'6") - Bathroom - Landing - Bedroom One - 4.50 x 2.59 (14'9" x 8'5") - Bedroom Two - 3.60 x 3.48 (11'9" x 11'5") - Bedroom Three - 2.85 x 2.39 (9'4" x 7'10") - Bathroom - Agents Note - As part of the service we offer we may recommend ancillary services to you which we believe may help you with your property transaction. We wish to make you aware, that should you decide to use these services we will receive a referral fee. For full and detailed information please visit 'terms and conditions' on our website BrochuresMarlborough Road, Pilgrims Hatch, Brentwood
Location
Address
Marlborough Road, Pilgrims Hatch, Brentwood
City
Pilgrims Hatch
Features And Finishes
THREE BEDROOM FAMILY HOME, TWO BATHROOMS, THREE RECEPTION ROOMS, EASY REACH OF LOCAL AMENITIES, POTENTIAL TO EXTEND (STPP), CLOSE PROXIMITY TO LARCHWOOD PRIMARY SCHOOL, SHORT DRIVE TO BRENTWOOD HIGH STREET, SOUGHT AFTER LOCATION
Legal Notice
Our comprehensive database is populated by our meticulous research and analysis of public data. MirrorRealEstate strives for accuracy and we make every effort to verify the information. However, MirrorRealEstate is not liable for the use or misuse of the site's information. The information displayed on MirrorRealEstate.com is for reference only.
Real Estate Broker
Keith Ashton, Brentwood
Brokerage
Keith Ashton, Brentwood
Profile Brokerage WebsiteTop Tags
two bathroomsLikes
0
Views
48
Related Homes
