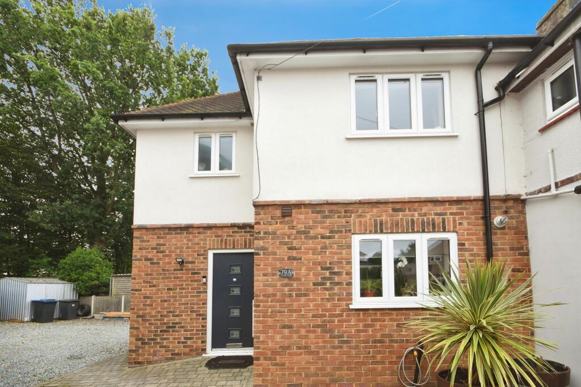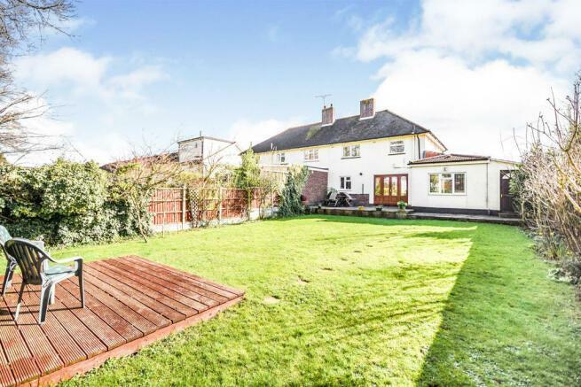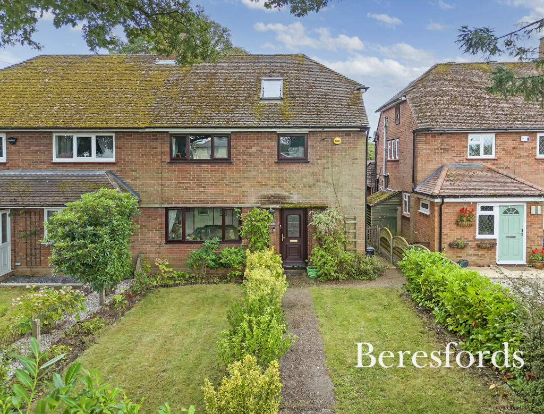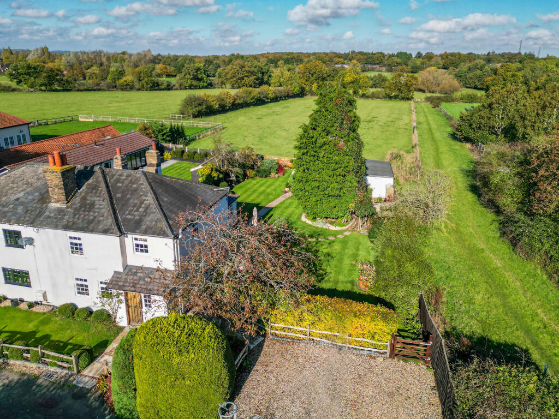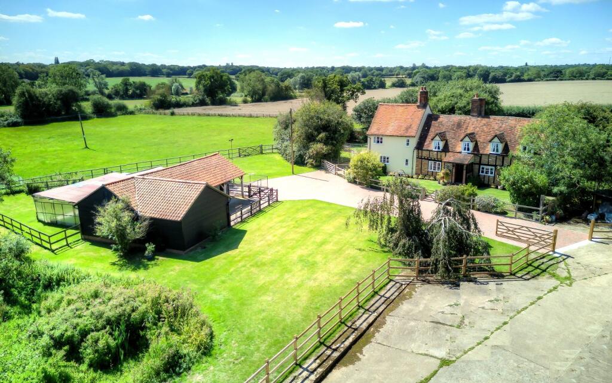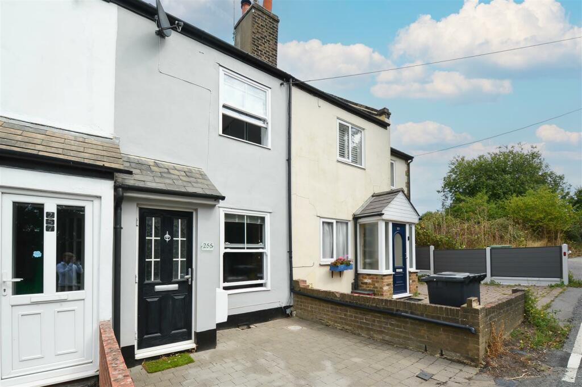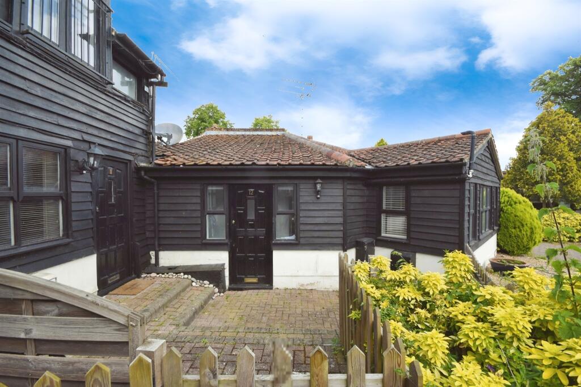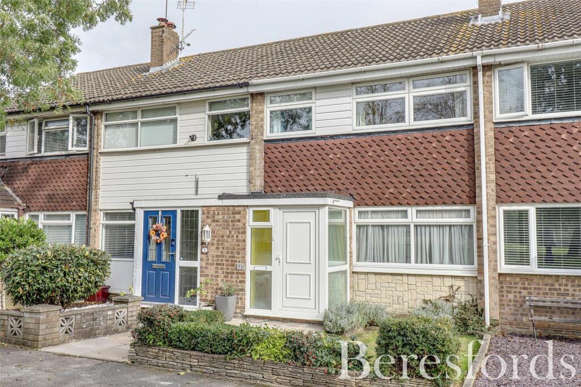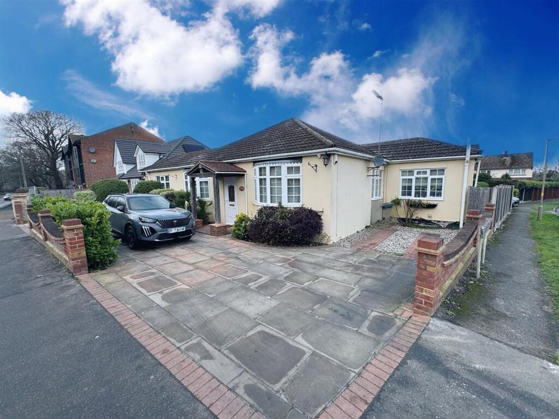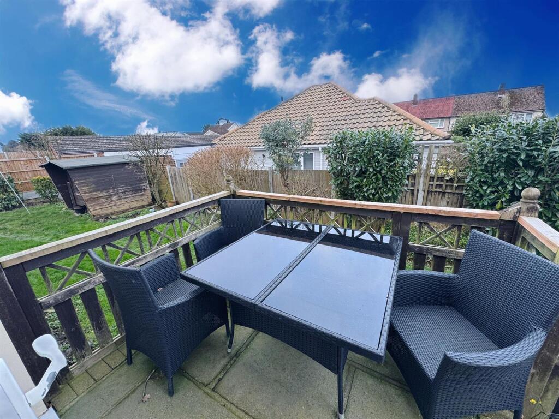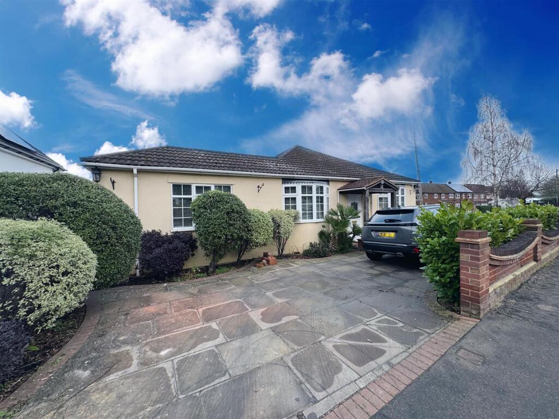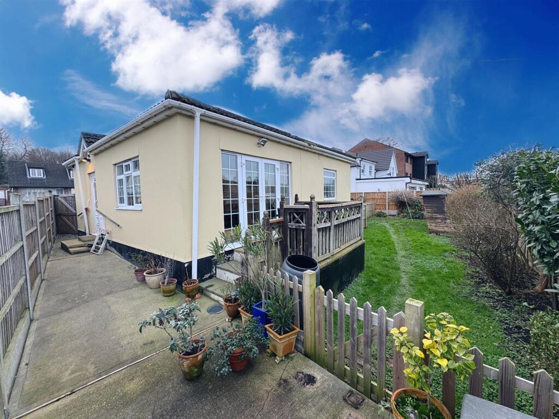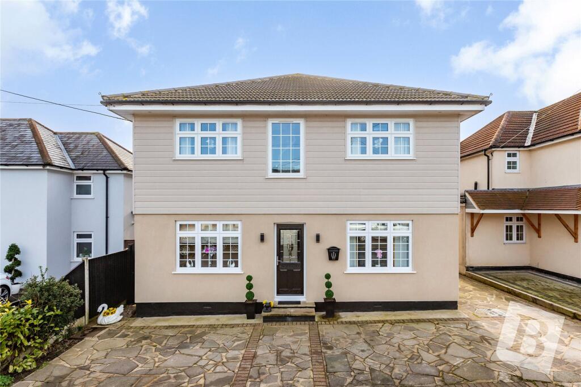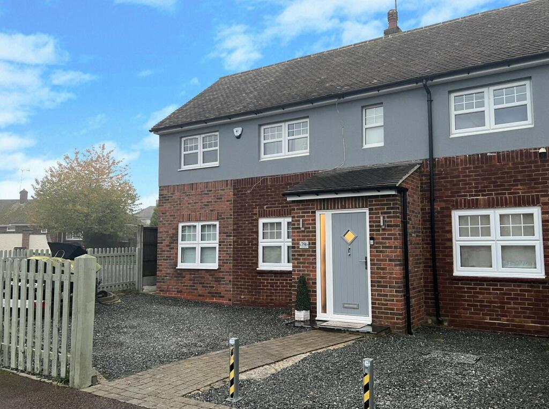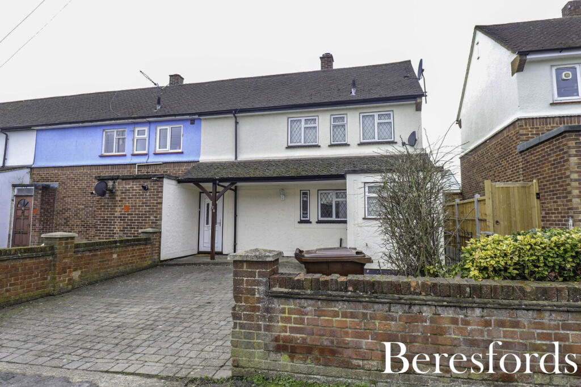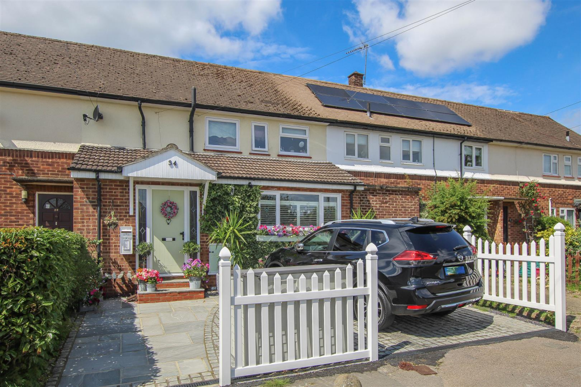Ongar Road, Pilgrims Hatch, Brentwood
For Sale : GBP 800000
Details
Bed Rooms
4
Bath Rooms
2
Property Type
Detached Bungalow
Description
Property Details: • Type: Detached Bungalow • Tenure: N/A • Floor Area: N/A
Key Features: • Delightful well presented four bedroom detached bungalow found in sought after Pilgrims Hatch Brentwood • Ideally positioned for local shops, schools, road links and within easy access to The Brentwood Centre • Versatile accommodation comprises, L-shaped entrance hall, lounge, kitchen/diner, utility room, four piece bathroom plus three well proportioned bedrooms • Mature rear garden and carriage driveway • Annex accommodation boasts, lounge, kitchen, wet room, double bedroom and access to patio seating area • Potential to convert STPC • Moments drive to Brentwood High Street
Location: • Nearest Station: N/A • Distance to Station: N/A
Agent Information: • Address: 16 Village Square, Chelmer Village, Chelmsford, CM2 6RF
Full Description: Nestled in the desirable area of Pilgrims Hatch, Brentwood, this delightful four-bedroom detached bungalow offers a perfect blend of comfort and versatility. The property is ideally situated, providing easy access to popular schools, local shops, and excellent road links, making it a prime location for families and commuters alike. The Brentwood Centre is also conveniently close, enhancing the appeal of this charming home.Upon entering, you are greeted by a welcoming entrance hall that leads to a spacious lounge, perfect for relaxation and entertaining. The well-appointed kitchen/diner is designed for modern living, offering ample space for family meals and gatherings. A utility room adds to the practicality of the layout, while the four-piece bathroom and three generously sized bedrooms ensure comfort for all residents.One of the standout features of this property is the self-contained annex, which comprises a lounge, kitchen, bedroom, and wet room. This versatile space is ideal for guests, extended family, or even as a home office, providing a private retreat with direct access to a charming patio seating area.The mature rear garden is a delightful outdoor space, perfect for enjoying the fresh air or hosting summer barbecues. Additionally, the carriage driveway at the front of the property offers ample parking for multiple vehicles.This bungalow is well-presented throughout and presents an excellent opportunity for further conversion, subject to planning consent. With its appealing features and prime location, this property is a must-see for anyone seeking a spacious and adaptable home in Brentwood.GUIDE PRICE £800,000 - £900,000L-shaped entrance hall gives access to all rooms. Tiled flooring. Coved ceiling.Lounge 24'4 x 12'0 Bow fronted double glazed window. Double glazed window to side. Feature fireplace. Wooden style flooring. Coved ceiling.Bedroom 13'9 x 9'3 double glazed window to rear. Built in wardrobe.Family four piece bathroom comprises, white panel bath fitted with shower and glass splash screen door, wash hand basin, bidet and wc. Tiling to walls. Tiled flooring. Bedroom 13'5 x 11'0 double glazed window to front. Built in wardrobe.Bedroom 11'6 x 11'3 Bow double glazed window to front. Built in wardrobe. Kitchen/diner 16'4 x 11'11 offers a range of wall and base mounted units with matching storage drawers and built in wine rack. Work surfaces housing sink drainer. Space for appliances including space for Range style cooker. Extractor hood to remain. Tiled flooring. French double glazed doors. Smooth to coved ceiling. Tiled flooring.Other appliances can be housed in the utility room 12'0 x 6'5Mature rear garden commences with large patio seating area, with picket fence dividing remaining lawned garden. Plenty of driveway parking to front.Annex accommodation:Lounge 14'11 x 12'0 gives access to patio seating area via French double glazed doors. Double glazed window to side. Smooth to coved ceiling with ample spot lightingKitchen 10'3 x 9'10 double glazed window to front. Wall and base mounted units with matching storage drawers. Work surfaces housing sink drainer. Electric hob, oven and extractor hood to remain. Space for other appliances.Bedroom 12'6 x 10'6 double glazed window to side. Wet Room comprises walk in shower, wash hand basin and low level WC. Part tiling to walls. Obscure double glazed window. Heated towel rail.Patio seating area overlooks the rear garden.Council Tax Band: ELocal Authority: BrentwoodDisclaimer: Council Tax is given as a guide only and should be checked and confirmed before exchange of contracts.We endeavor to make our sales particulars accurate and reliable, however, they do not constitute or form part of an offer or any contract and none is to be relied upon as statements of representation or fact. All verification of property details should be made by your legal representative for the purchase of the property to ensure that all information including but not limited to; Tenure, lease information, parking facilities, planning permission, and building regulations is accurate and correct.The services, systems and appliances listed in this specification have not been tested by us and no guarantee as to their operating ability or efficiency is given. All measurements have been taken as guide to prospective buyers only and are not precise.Floorplans where included may not be to scale and accuracy is not guaranteed. If you require clarification or further information on any points, please contact us, especially if you are travelling some distance to view.Brentwood began as a small settlement in a woodland clearing on the London to Colchester road over eight hundred years ago. Gradually it developed into a small market town where medieval pilgrims, on their way to the shrine of St Thomas Becket at Canterbury, visited St Thomas' Chapel in the High Street. Pilgrims Hatch is located on the outskirts of Brentwood. Accessible for Brentwood High Street and The Brentwood Centre. where you can enjoy gym, swimming pool, fitness classes & sports hall facilities. Popular schools nearby plus easy access to A12/M25 road links .BrochuresOngar Road, Pilgrims Hatch, BrentwoodFull Property DetailsSuper Sized ImagesFloorplan
Location
Address
Ongar Road, Pilgrims Hatch, Brentwood
City
Pilgrims Hatch
Features And Finishes
Delightful well presented four bedroom detached bungalow found in sought after Pilgrims Hatch Brentwood, Ideally positioned for local shops, schools, road links and within easy access to The Brentwood Centre, Versatile accommodation comprises, L-shaped entrance hall, lounge, kitchen/diner, utility room, four piece bathroom plus three well proportioned bedrooms, Mature rear garden and carriage driveway, Annex accommodation boasts, lounge, kitchen, wet room, double bedroom and access to patio seating area, Potential to convert STPC, Moments drive to Brentwood High Street
Legal Notice
Our comprehensive database is populated by our meticulous research and analysis of public data. MirrorRealEstate strives for accuracy and we make every effort to verify the information. However, MirrorRealEstate is not liable for the use or misuse of the site's information. The information displayed on MirrorRealEstate.com is for reference only.
Real Estate Broker
Colubrid, Chelmsford & Maldon
Brokerage
Colubrid, Chelmsford & Maldon
Profile Brokerage WebsiteTop Tags
schools road links kitchen bedroomLikes
0
Views
52
Related Homes
