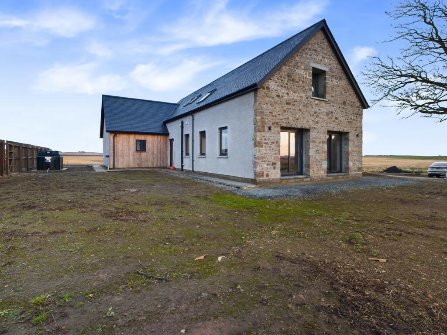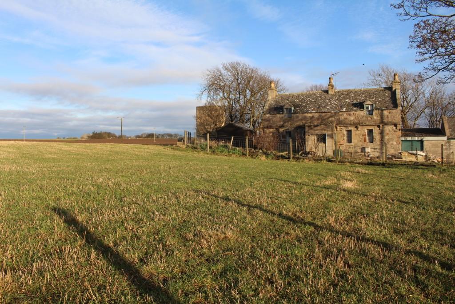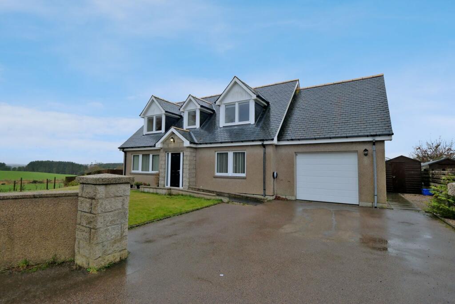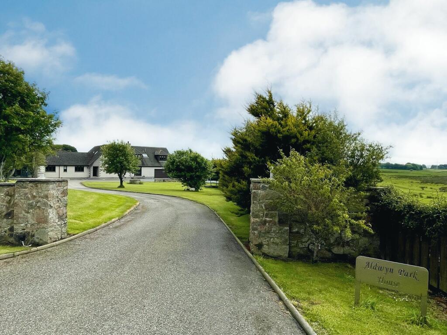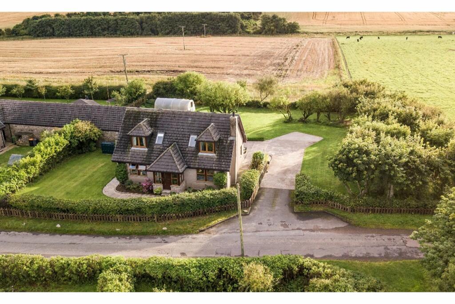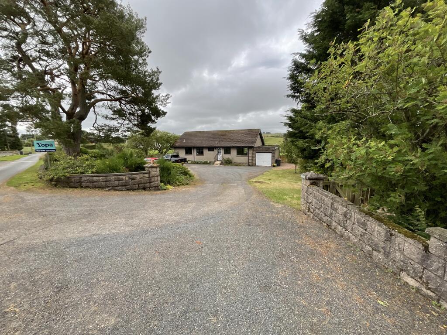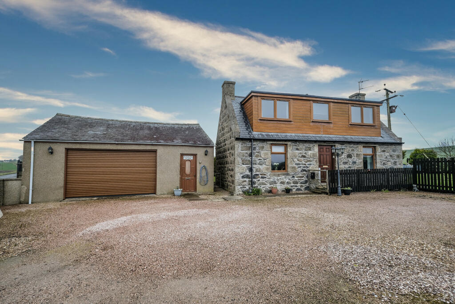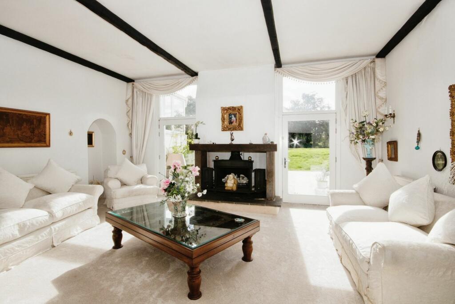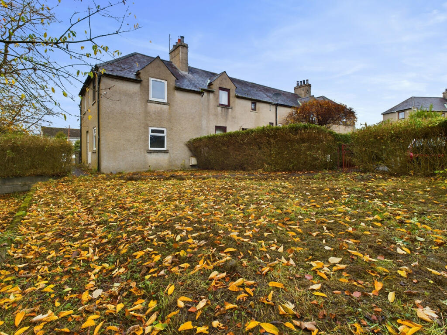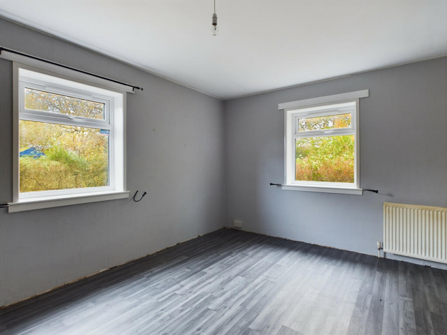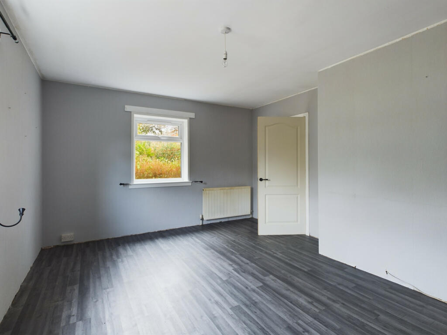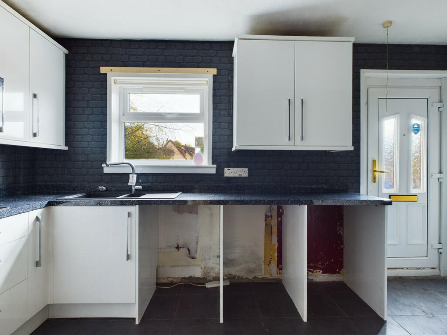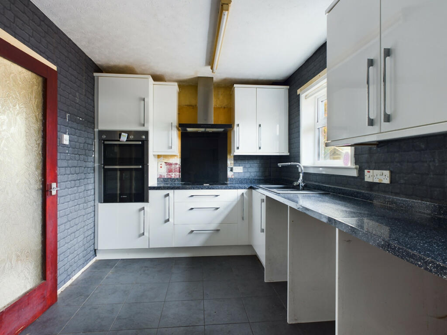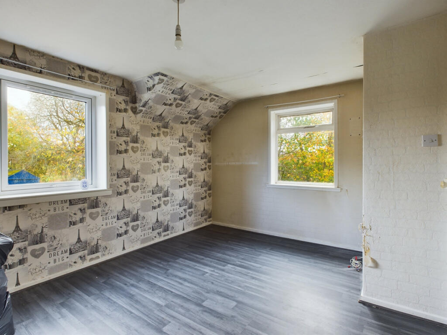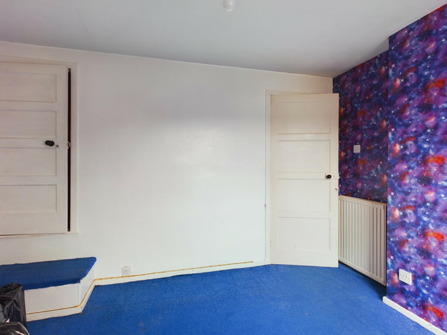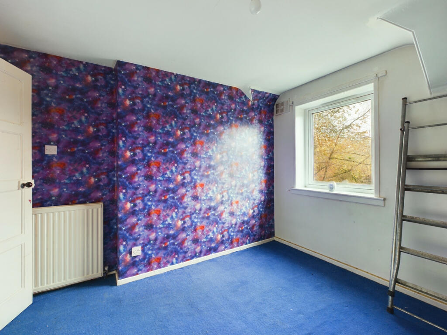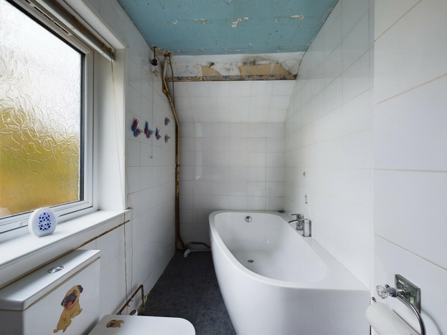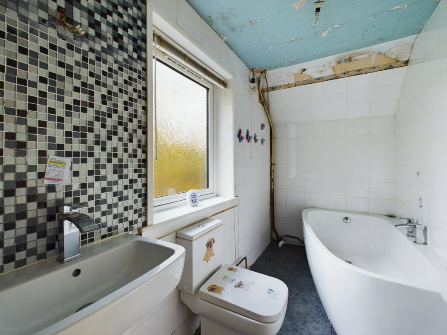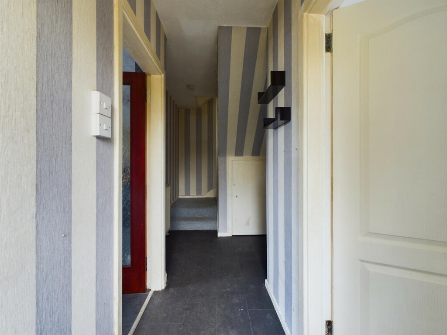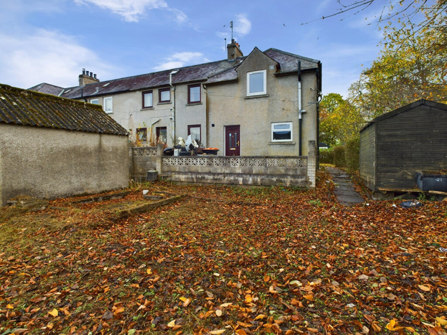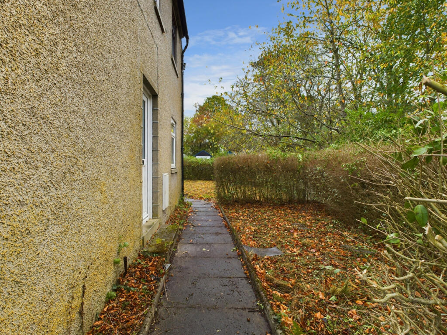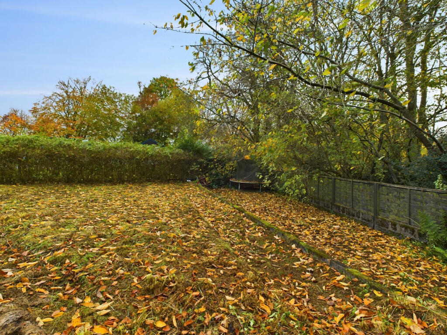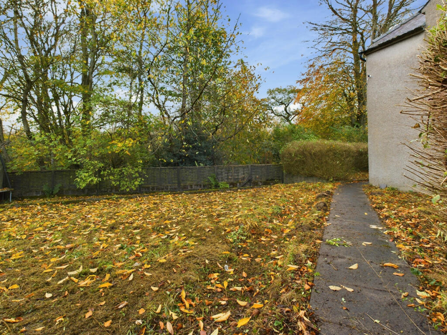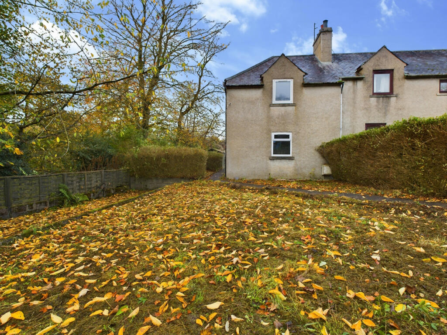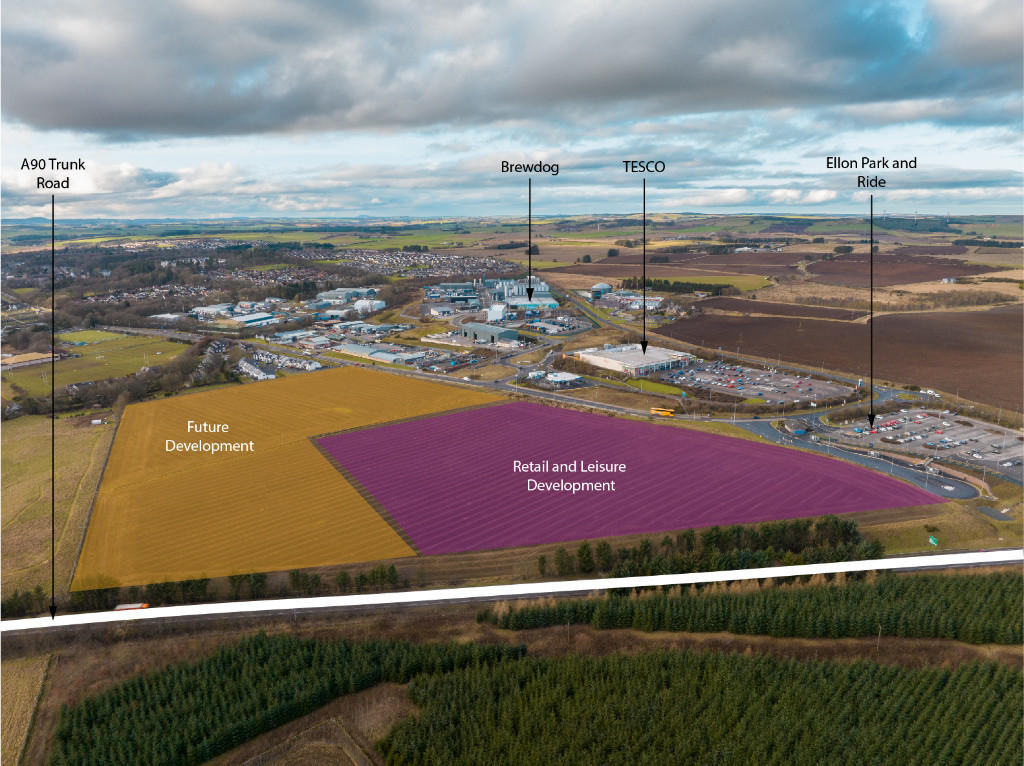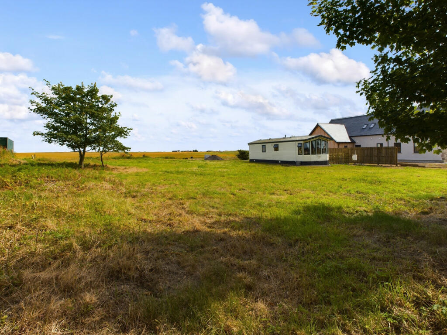Modley Place, Ellon, AB41
For Sale : GBP 100000
Details
Bed Rooms
2
Bath Rooms
1
Property Type
End of Terrace
Description
Property Details: • Type: End of Terrace • Tenure: N/A • Floor Area: N/A
Key Features:
Location: • Nearest Station: N/A • Distance to Station: N/A
Agent Information: • Address: Fueltone, Foveran, Newburgh, Ellon, AB41 6AU
Full Description: John & Low and Partners are delighted to offer this TWO BEDROOM END TERRACED HOUSE in the in Ellon Aberdeenshire. The property is situated over two floors and has a lounge, kitchen, family bathroom and 2 bedrooms. Access is via a large front garden. The property benefits from full uPVC double glazing and modern boiler providing gas central heating. Features• Gas Central Heating• uPVC windows• Dining kitchen with door leading to rear patio and garden• Master bedroom with built-in storage• Large bathroom •Very large front and rear gardens• loft space providing additional storageLocationEllon is a thriving country town on the banks of the River Ythan situated midway between Aberdeen and Peterhead and only 15 miles from Aberdeen Airport. There are ample shopping, sports and recreational facilities with excellent local amenities. Ellon also has a good academic reputation with three primary schools and the Ellon Academy Community Campus with sport and recreation facilities.DirectionsOn approaching Ellon north along the A90 Aberdeen/Ellon road, proceed straight ahead at the traffic lights and continue straight on at the roundabout onto Bridge Street. Continue and take the first road on the left signed Methlick B90005and follow this road for approx. 1 miles then turn left into Modley Place, keep sharp left and continue on Modley Place until reaching the junction with Modley Court, the property is toward the end of the car pack area as indicated by our for sale board.AccommodationHallway: (approx 0.97 x 3.51m)The property is entered via a partly glazed security door into a hall with vynil flooring on the stairs leading to the upper floor. There is a large, under stairs shelved storage cupboard accessed via the lounge, wall mounted radiator and ceiling mounted light fitting.Lounge: (approx 3.19 x 4.95m)This spacious beautifully presented room creates a bright and relaxing living area with large windows providing plenty of natural light. Ample room for lounge and occasional furniture.. Laminate flooring, Wall mounted radiators. Decorative ceiling mounted light fitting. Kitchen/Dining: (approx 3.19 x 4.95m)A good sized family kitchen diner with ample room for dining table and chairs, fitted with an extensive range of both matching base and wall units with door leading to the rear patio and garden areas flooding the space with abundant natural light. Marble effect laminate worktops with glass and tiled splashbacks. The Kitchen is equipped a 4 ring induction hob with stainless steel extractor fan above. Integrated fan assisted oven, Stainless steel sink unit with mixer tap. Plumbed for dishwasher. light oak vinyl flooring. Upper hallway: (0.94 x 2.30m)Neutrally carpeted staircase with pine hand rail and white painted balustrade leads to upper hallway, accessing 2 bedrooms and the family bathroom.Also on this upper floor is a hatch to the loft, providing additional storage space. Decorative ceiling light fitting. Wall mounted radiator. Smoke alarm. Master Bedroom: (3.21 x 4.23m)This large double bedroom to the front of the property has dual aspect windows overlooking the front of the property. The room has space for free standing wardrobes and a built-in cupboard providing additional storage. Ample space for bedside cabinets and chest of drawers, The room is in a neutral finish. Ceiling light fitting. Wall mounted radiator. Bedroom 1: (3.16 x 3.40m)This double bedroom has a large window overlooking the rear garden. Ample space for bedside cabinets and chest of drawers. The room is fully carpeted in a neutral finish, Ceiling mounted light fitting. Wall mounted radiator. Family Bathroom: (3.08 x 1.51m)Semi tiled bathroom with contemporary 3 piece suite in a white finish, and comprises: wc with closed coupled cistern; pedestal wash basin with chrome monobloc tap; bath unit with chrome monobloc tap. Splashback tiling at the wash hand basin. Neutral tiles to ceiling height surrounding the bath. Ceiling integrated light unit. Wall mounted radiator. Extractor fan.Outside areaExternally, the property benefits from a large front garden laid to lawn.To the rear of the property there is a large garden perfect for outdoor entertain and alfresco dining. EPC RATING – CCOUNCIL TAX BAND - B These particulars do not constitute any part of an offer or contract. All statements contained therein, while believed to be correct, are not guaranteed. All measurements are approximate. Intending purchasers must satisfy themselves by inspection or otherwise, as to the accuracy of each of the statements contained in these particulars.DisclaimerThese particulars do not constitute any part of an offer or contract. All statements contained therein, while believed to be correct, are not guaranteed. All measurements are approximate. Intending purchasers must satisfy themselves by inspection or otherwise, as to the accuracy of each of the statements contained in these particulars.
Location
Address
Modley Place, Ellon, AB41
City
Ellon
Map
Legal Notice
Our comprehensive database is populated by our meticulous research and analysis of public data. MirrorRealEstate strives for accuracy and we make every effort to verify the information. However, MirrorRealEstate is not liable for the use or misuse of the site's information. The information displayed on MirrorRealEstate.com is for reference only.
Real Estate Broker
Low & Partners, Aberdeen
Brokerage
Low & Partners, Aberdeen
Profile Brokerage WebsiteTop Tags
Likes
0
Views
31
Related Homes
