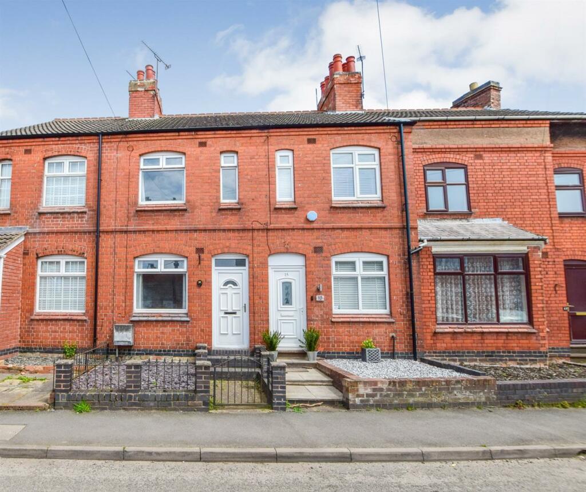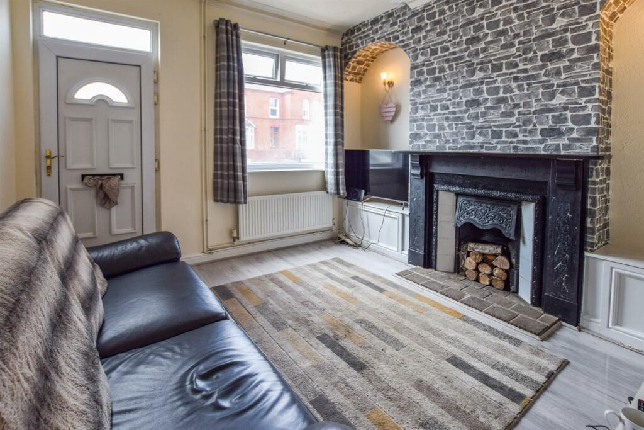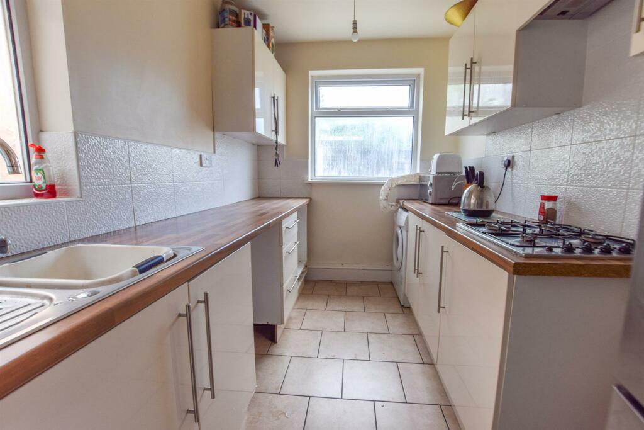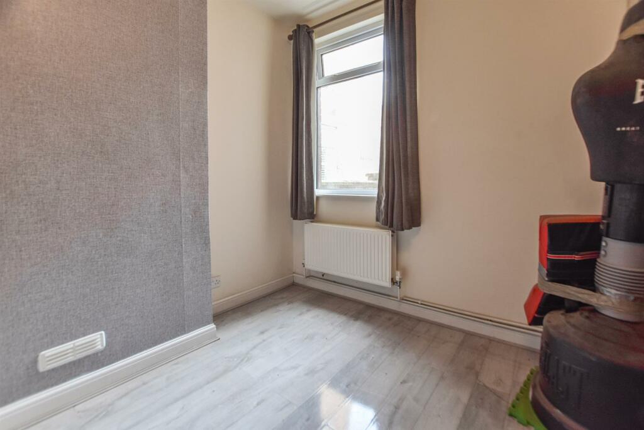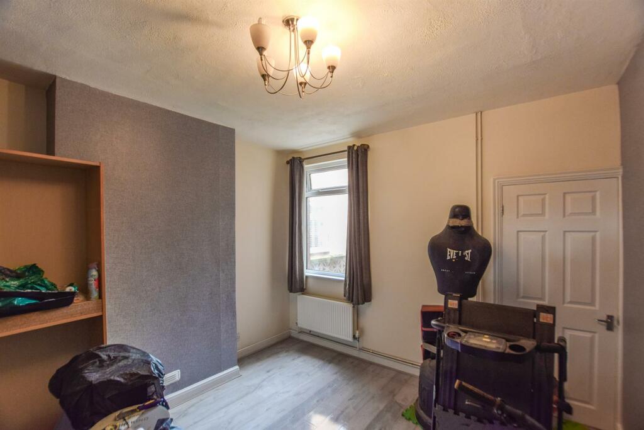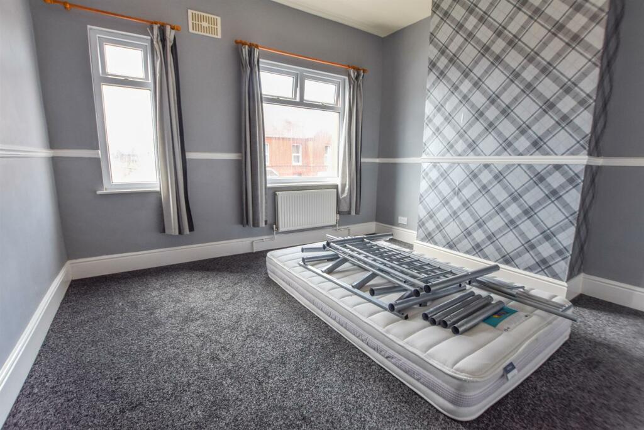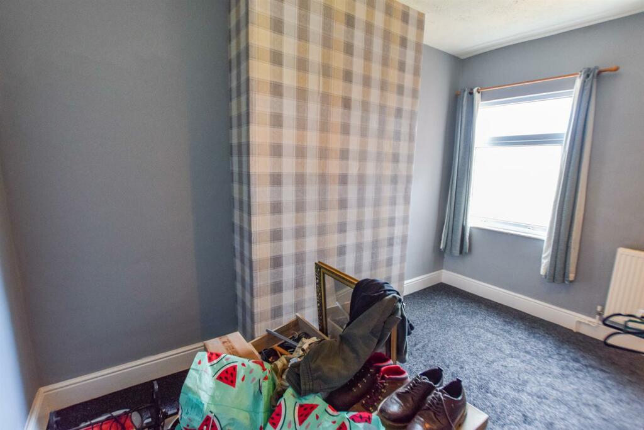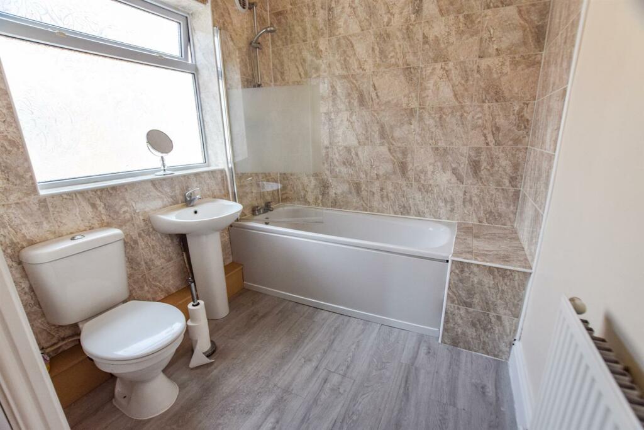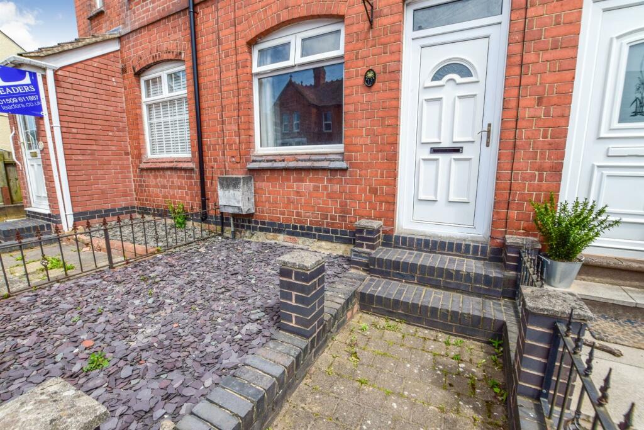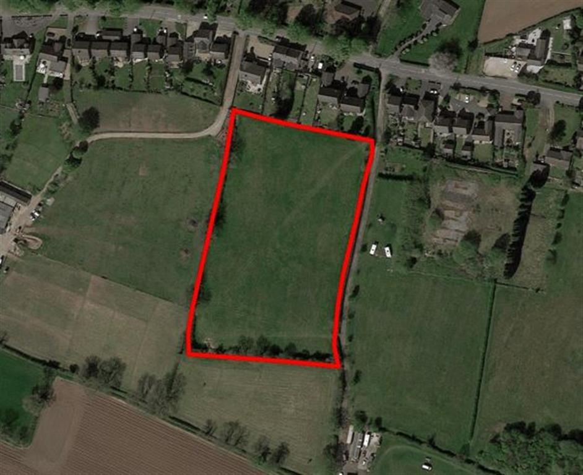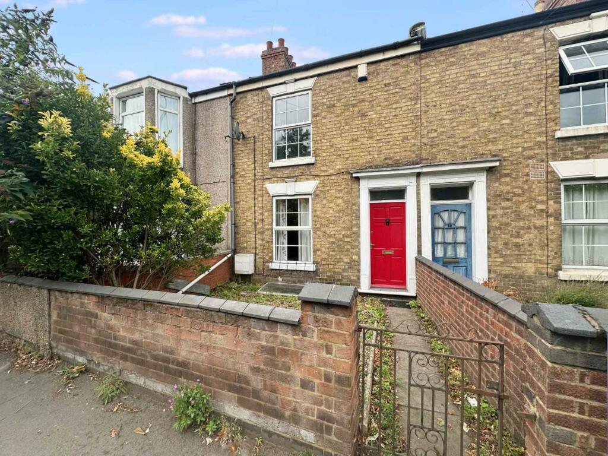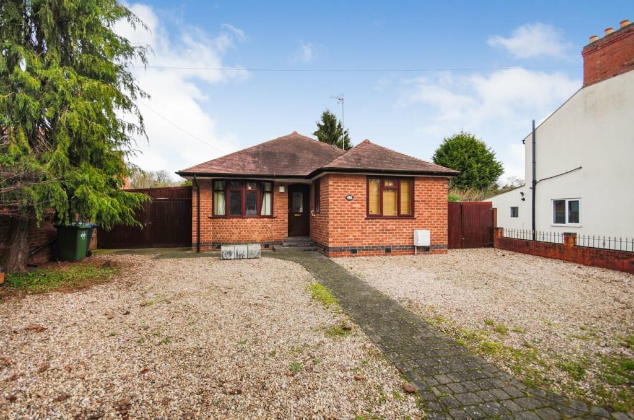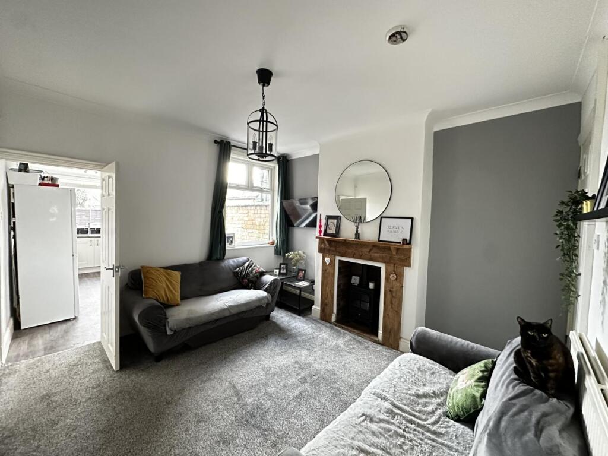Newbold Road, Barlestone
For Sale : GBP 145000
Details
Bed Rooms
2
Bath Rooms
1
Property Type
Terraced
Description
Property Details: • Type: Terraced • Tenure: N/A • Floor Area: N/A
Key Features: • Terraced Cottage • Sitting Room • Dining Room • Kitchen • Two Double Bedrooms • Modern Bathroom • Small Foregarden • Rear Passage • EPC Rating D
Location: • Nearest Station: N/A • Distance to Station: N/A
Agent Information: • Address: 5 Market Place Market Bosworth Nuneaton Warwickshire CV13 0LF
Full Description: **NO UPWARD CHAIN **Traditional Terraced House **Lovely Village Location **Two Good Sized Reception Rooms **Two Double Bedrooms **Bathroom **Foregarden and Rear PassageGeneral - A traditional terraced house of character located in the heart of Barlestone and the accommodation briefly includes on the ground floor, a sitting room with open fireplace, a good sized dining room and kitchen. On the first floor there are two double bedrooms and a modern bathroom.Location - Barlestone is a vibrant village community. There is a primary school and several shops in the village itself. The historic town of Market Bosworth is a few miles to the West. In Market Bosworth there are an extensive range of amenities including restaurants, shops, sports clubs and also some fantastic walks over the country park and historic battlefield. Barlestone is within easy reach of Leicester by car and Junctions 22/21A and 21 on the M1.The House - The accommodation is arranged over two floors as follows. Front door opening into sitting room.Sitting Room - 3.48m x 3.12m (11'5" x 10'3") - A pretty room with open fireplace with period surround and storage cupboards to either side, cornicing to ceiling, central heating radiator and door to the dining room.Dining Room - 3.89m x 3.48m (12'9" x 11'5") - A really good sized room with stairs rising to the first floor and an understairs storage cupboard. Central heating radiator.Kitchen - 4.72m x 2.11m (15'6" x 6'11") - A modern kitchen with fitted base units and space for a washing machine. Door to the rear passage.On The First Floor - Stairs rise to the landing.First Floor Landing - Doors to the bedrooms.Bedroom One - 3.48m x 3.51m (11'5" x 11'6") - A well decorated room with dado rail, useful storage cupboard, central heating radiator.Bedroom Two - 3.81m x 2.62m (12'6" x 8'7") - With central heating radiator.Bathroom - A modern bathroom comprising a white suite with panelled bath with shower over, low flush lavatory, wash hand basin, tiling to splashback areas. Central heating radiator.Outside - There is a small fore garden. A passage, with a raised flower bed, leads from the rear of the property onto a shared passage leading to the front of the property.BrochuresNewbold Road, Barlestone
Location
Address
Newbold Road, Barlestone
City
Newbold Road
Features And Finishes
Terraced Cottage, Sitting Room, Dining Room, Kitchen, Two Double Bedrooms, Modern Bathroom, Small Foregarden, Rear Passage, EPC Rating D
Legal Notice
Our comprehensive database is populated by our meticulous research and analysis of public data. MirrorRealEstate strives for accuracy and we make every effort to verify the information. However, MirrorRealEstate is not liable for the use or misuse of the site's information. The information displayed on MirrorRealEstate.com is for reference only.
Real Estate Broker
Fox Country Properties, Market Bosworth
Brokerage
Fox Country Properties, Market Bosworth
Profile Brokerage WebsiteTop Tags
Terraced Cottage Two Double Bedrooms Modern Bathroom Small ForegardenLikes
0
Views
12
Related Homes
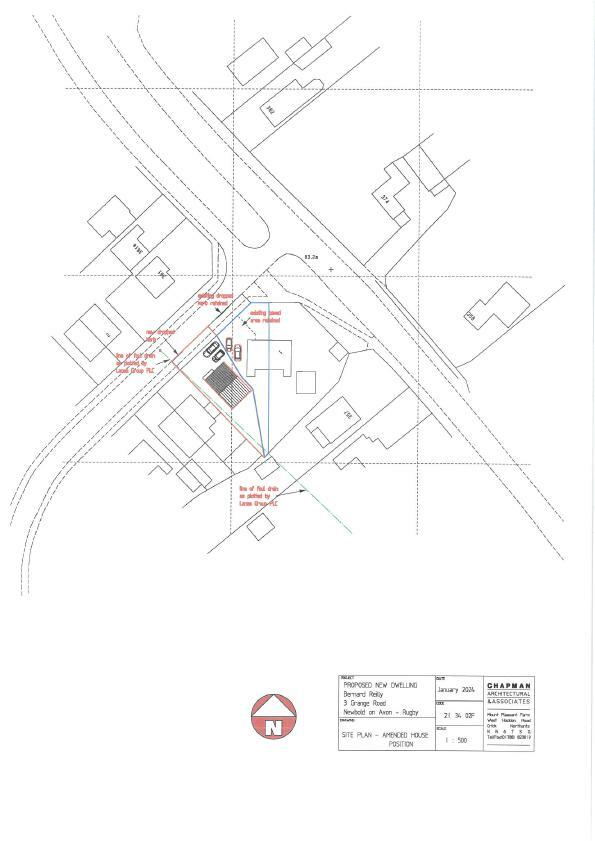
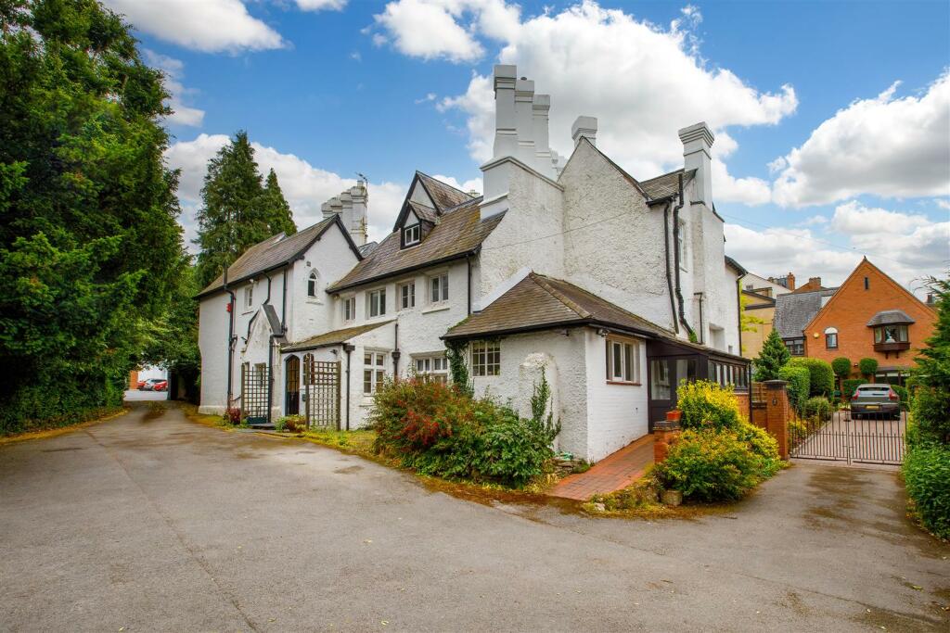
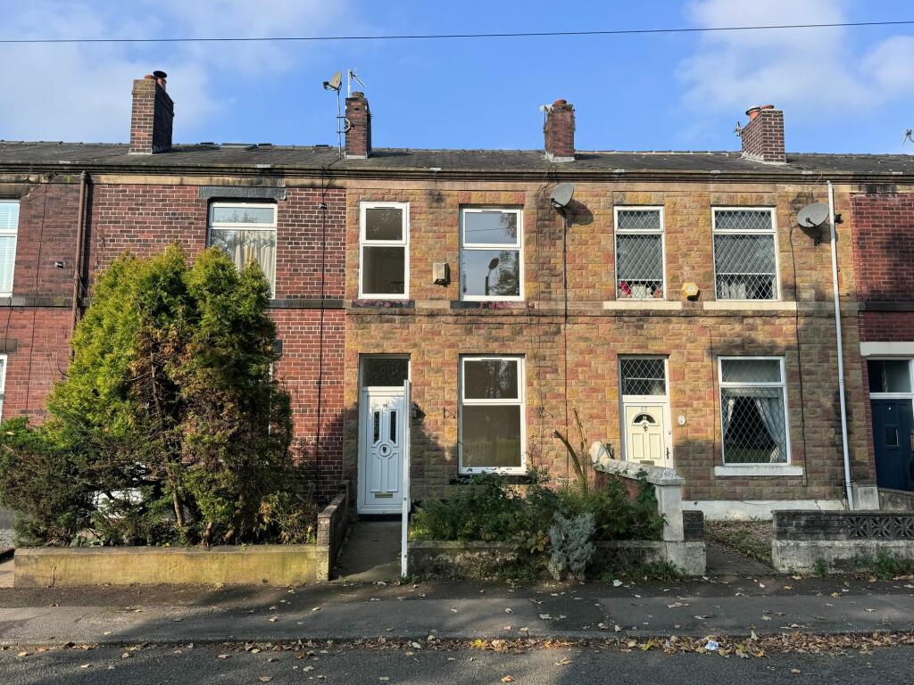
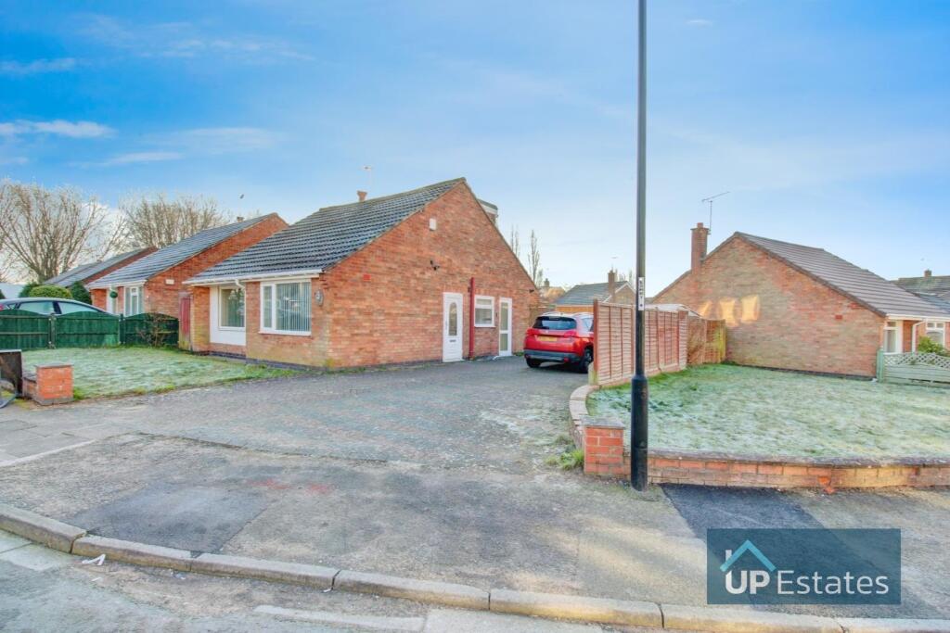
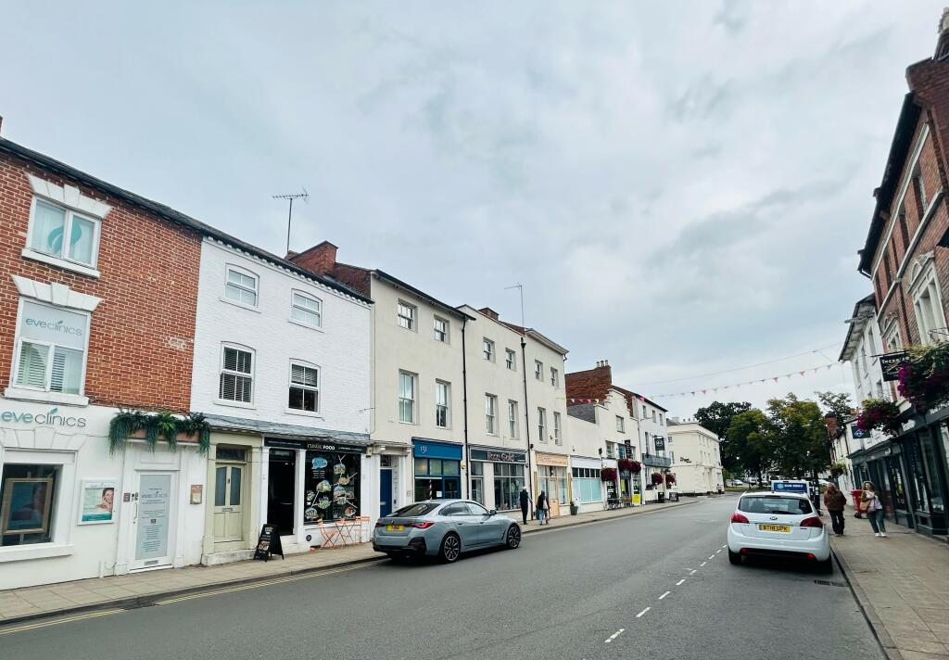
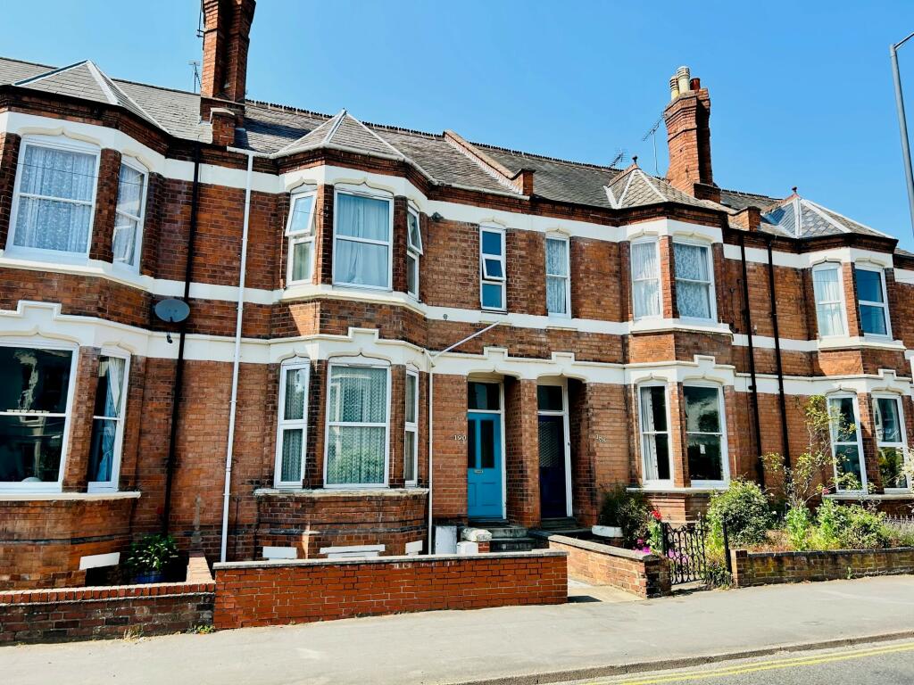
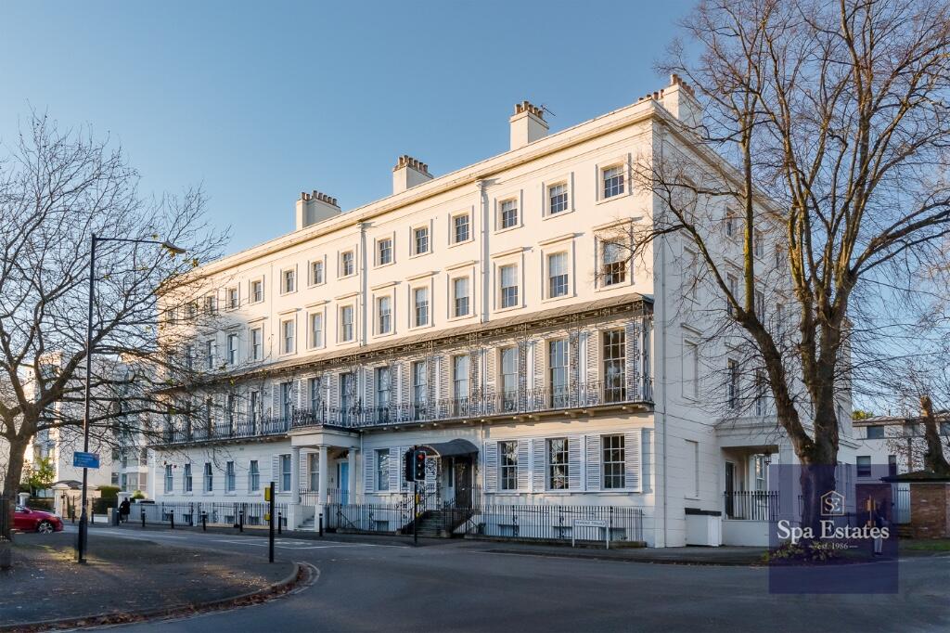
Jephson House, Willes Road, Leamington Spa, Warwickshire, CV32
For Sale: GBP600,000

