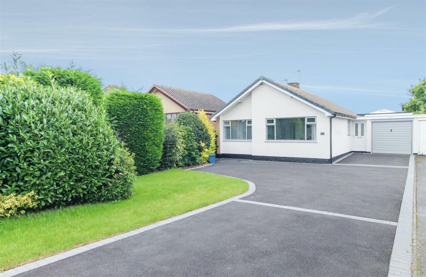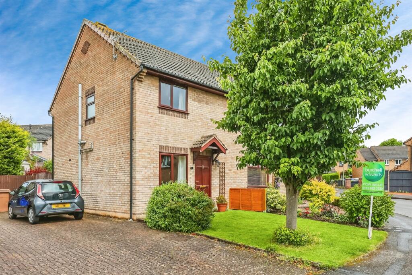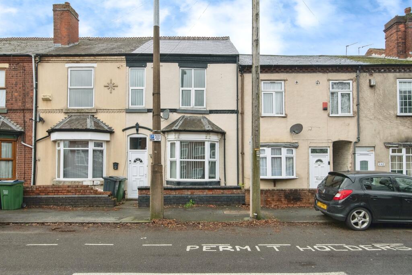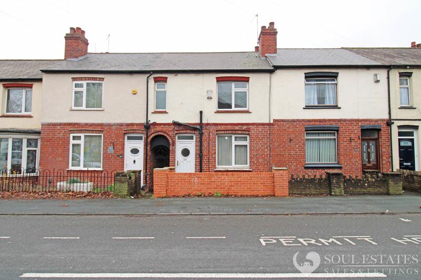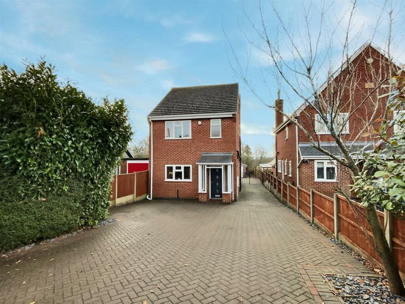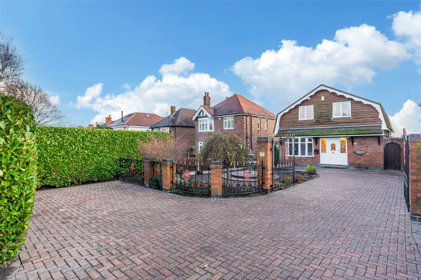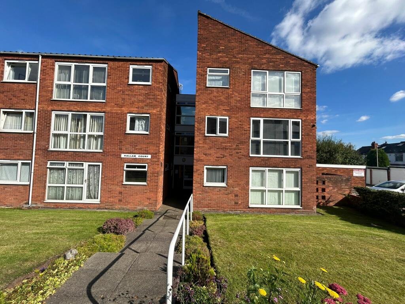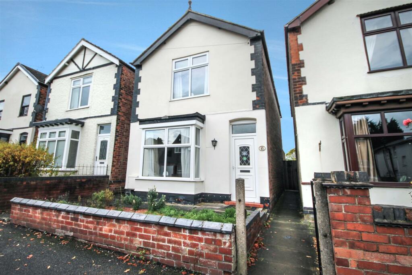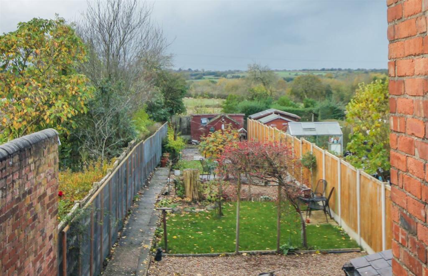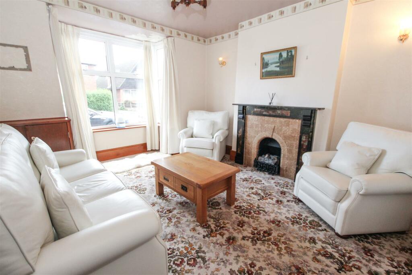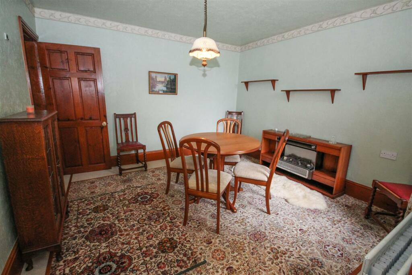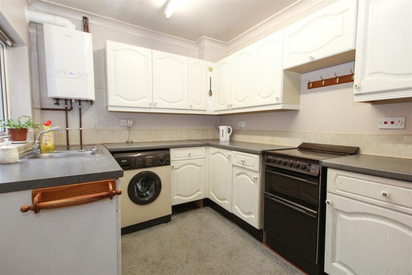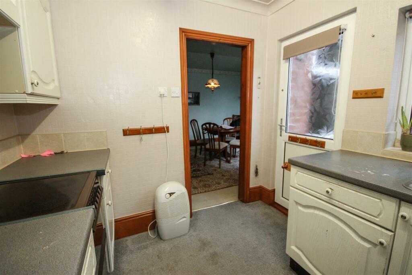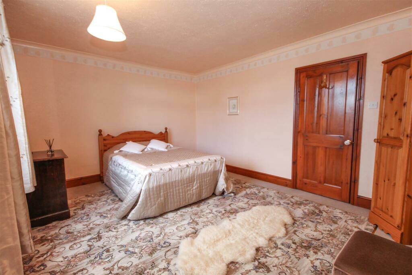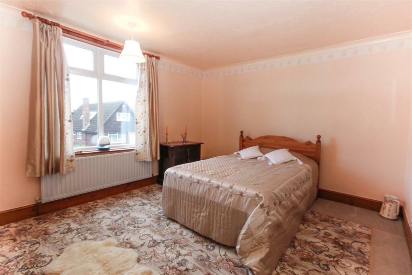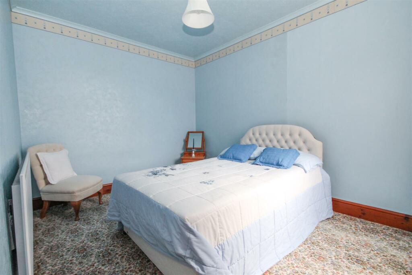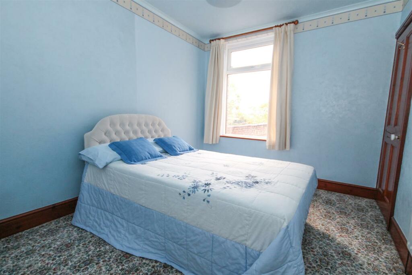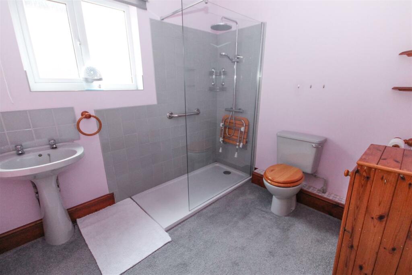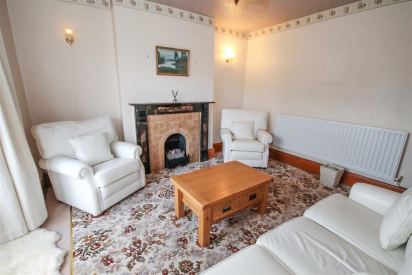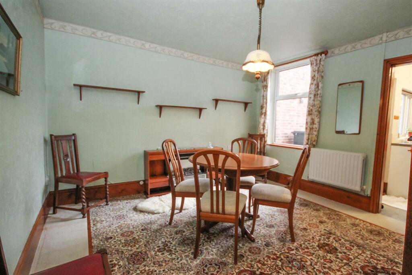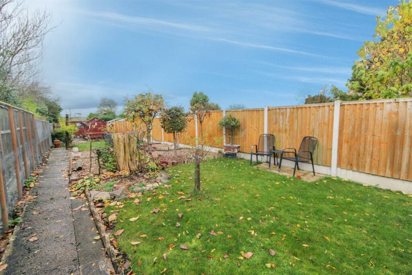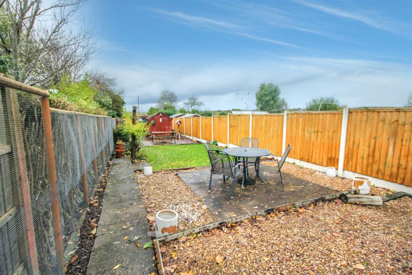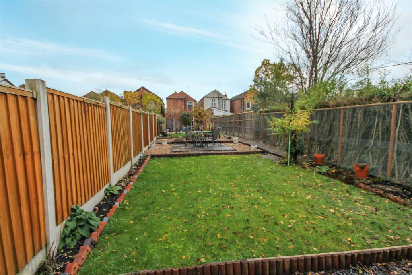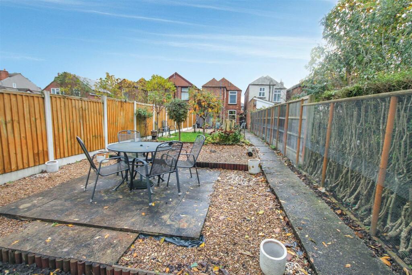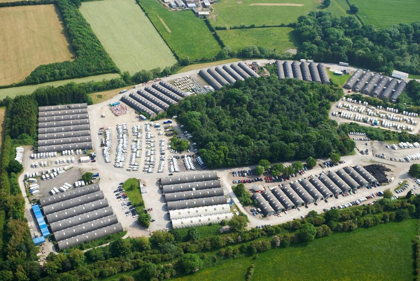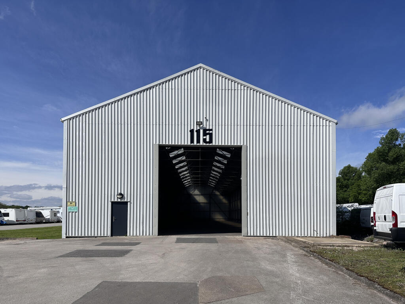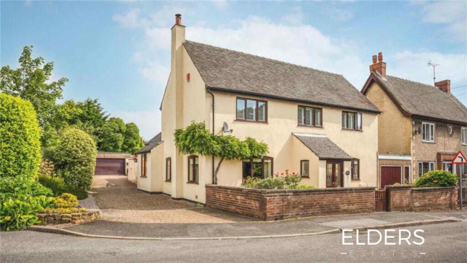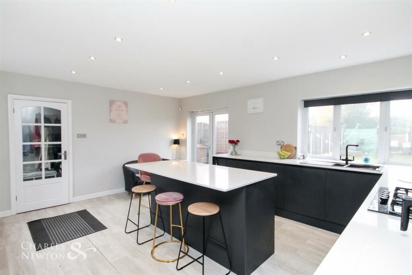Newdigate Street, West Hallam, Derbyshire
For Sale : GBP 210000
Details
Bed Rooms
2
Bath Rooms
1
Property Type
Detached
Description
Property Details: • Type: Detached • Tenure: N/A • Floor Area: N/A
Key Features: • Two Bedroom Detached House • Fitted Kitchen • Living Room • Separate Dining Room • Shower Room • Enclosed Rear Garden • Front Garden
Location: • Nearest Station: N/A • Distance to Station: N/A
Agent Information: • Address: 2 Alexandra Street, Eastwood, NG16 3BD
Full Description: **TWO BEDROOM DETACHED HOUSE**NO CHAIN** 2 RECEPTION ROOMS, Kitchen, 2 DOUBLE BEDROOMs *** LARGE REAR GARDEN *** COUNTRYSIDE VIEWS TO REAR ** Two bedroomed traditional detached family home with entrance hallway, two reception rooms & a large rear garden & open views to rear. The property in brief benefits from entrance hall, lounge with bay window to the front, dining room, fitted kitchen, two double bedrooms and shower room to the first floor, outside there are brick outbuildings and a large rear garden overlooking countryside to the rear. NO UPWARD CHAIN…Viewing Highly RecommendedEntrance Hall - Enter via UPVC double glazed door, coving to ceiling, stairs to first floor, internal doors to lounge & dining room & wall mounted radiator.Lounge - 4.24m x 3.56m (13'11 x 11'8) - With UPVC double glazed bay window to the front elevation, open fireplace with marble mantel piece & tile surround, cupboard housing meters & consumer unit. wall lights & TV point.Dining Room - 3.63m x 3.56m (11'11 x 11'8) - With UPVC double glazed window to the rear elevation, electric fire, internal door to kitchen & internal door to under stairs cupboard.Kitchen - 2.67m x 2.36m (8'9 x 7'9) - With UPVC double glazed window & door to the side elevation, wall & base units with laminate worktop over, tiled splash backs, inset stainless steel sink & drainer with mixer tap, freestanding electric cooker, coving to ceiling & wall mounted Ideal Logic+ boiler.First Floor Accommodation - Landing - With storage cupboard over stairs, internal doors to bedrooms & shower room & loft hatch.Bedroom One - 4.72m x 3.66m (15'6 x 12'0) - With UPVC double glazed window to the front elevation, coving to ceiling & wall mounted radiator.Bedroom Two - 3.58m x 2.77m (11'9 x 9'1) - With UPVC double glazed window to the rear elevation, with open views, coving to ceiling & wall mounted radiator.Shower Room - 2.69m x 2.44m (8'10 x 8'0) - With UPVC frosted double glazed window to the side elevation, walk in cubicle with mains feed shower, low flush WC, pedestal wash hand basin, part tiled walls & wall mounted radiator.Outside The Property - Front Garden - Walled courtyard frontage with gravel beds, pathway leads to the front door, gated side access leads to the rear garden.Rear Garden - Rear garden with lawn area, paved patio area & gravel beds, side borders, wooden shed & wooden & wire fence boundaries.Outbuildings - With wooden doors & one single glazed window to second outbuilding.BrochuresNewdigate Street, West Hallam, DerbyshireBrochure
Location
Address
Newdigate Street, West Hallam, Derbyshire
City
West Hallam
Features And Finishes
Two Bedroom Detached House, Fitted Kitchen, Living Room, Separate Dining Room, Shower Room, Enclosed Rear Garden, Front Garden
Legal Notice
Our comprehensive database is populated by our meticulous research and analysis of public data. MirrorRealEstate strives for accuracy and we make every effort to verify the information. However, MirrorRealEstate is not liable for the use or misuse of the site's information. The information displayed on MirrorRealEstate.com is for reference only.
Real Estate Broker
Charles Newton & Co, Eastwood
Brokerage
Charles Newton & Co, Eastwood
Profile Brokerage WebsiteTop Tags
Fitted Kitchen Living Room Shower RoomLikes
0
Views
22
Related Homes
