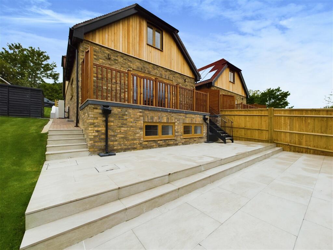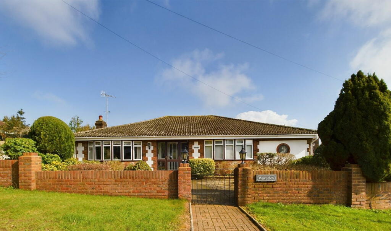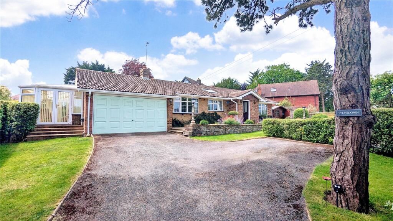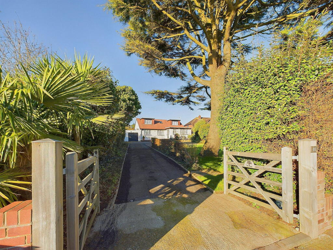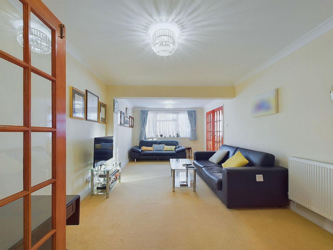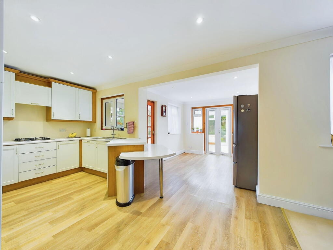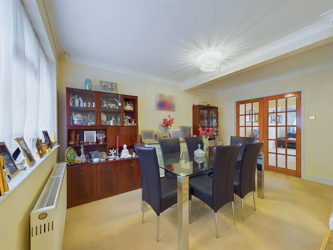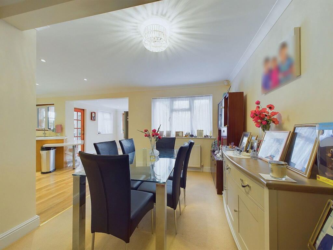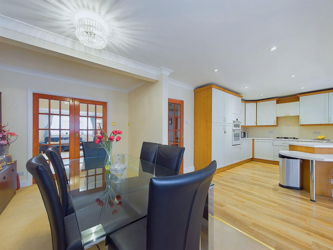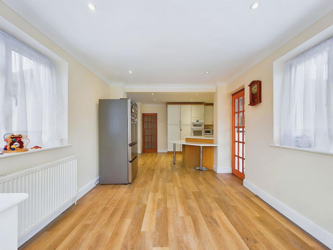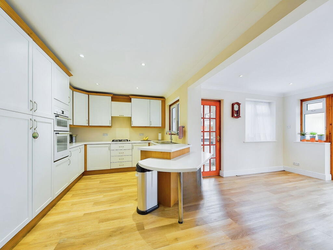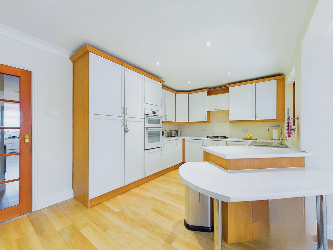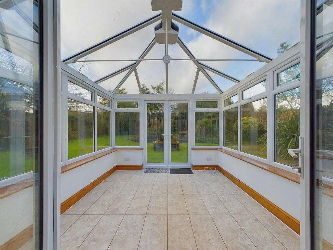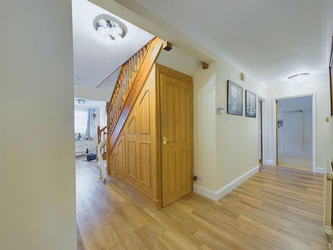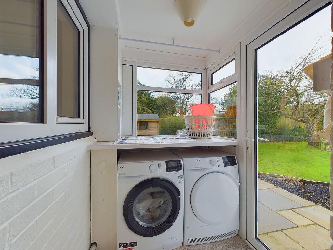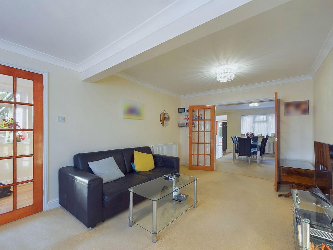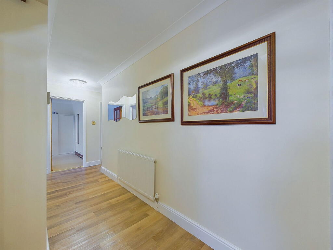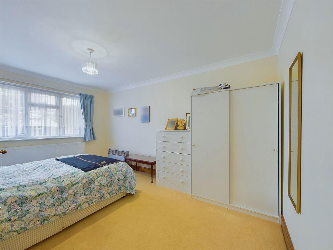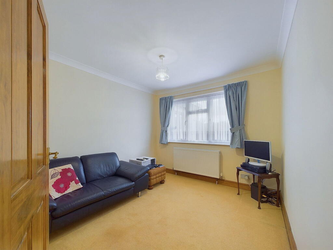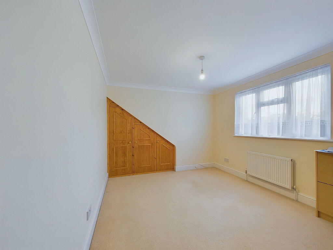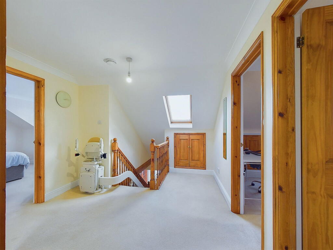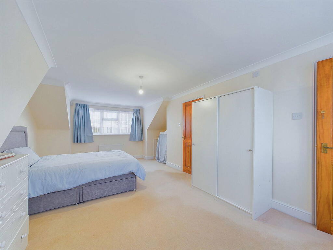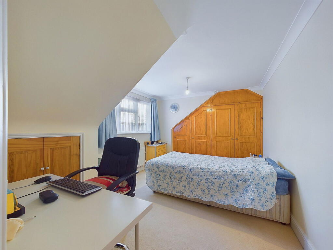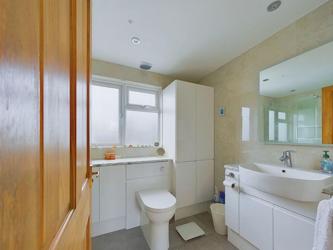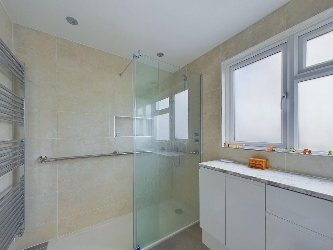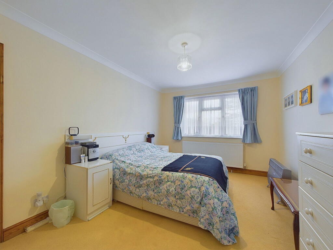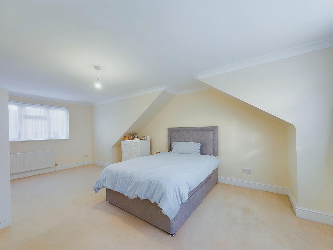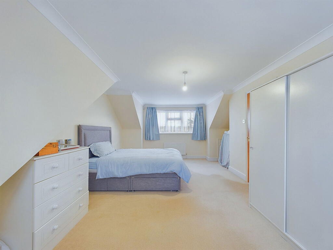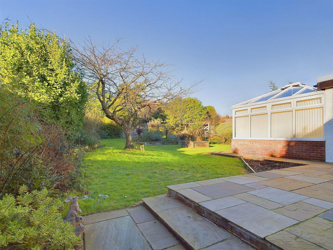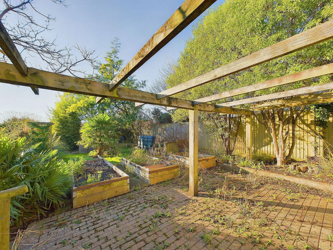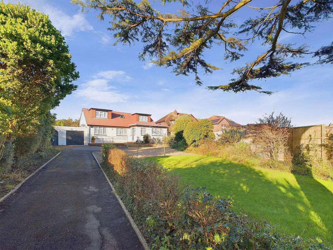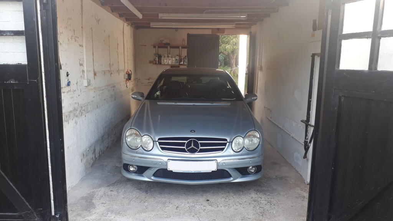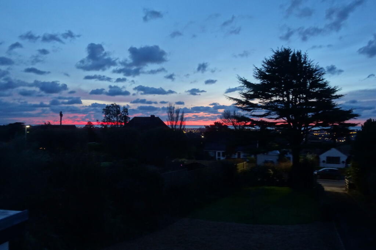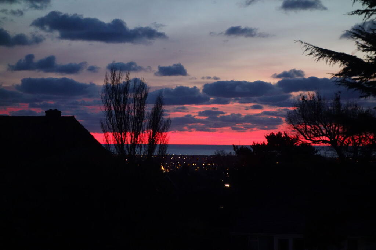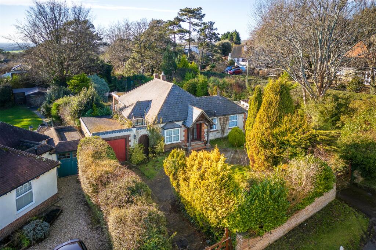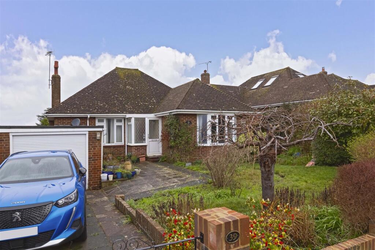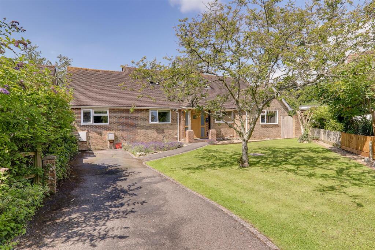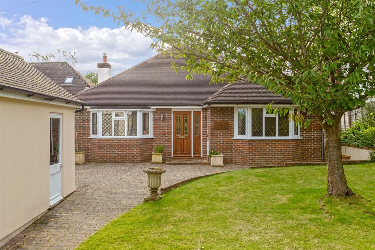Newling Way, High Salvington, Worthing BN13 3DG
For Sale : GBP 875000
Details
Bed Rooms
6
Bath Rooms
2
Property Type
Detached
Description
Property Details: • Type: Detached • Tenure: N/A • Floor Area: N/A
Key Features: • Substantial Detached Home • Versatile Accommodation & Annexe Potential • Six Double Bedrooms • Open Plan Kitchen/Breakfast Area & Family Room • Spacious Lounge & Dining Room • Three Ground Floor Bedrooms & Shower Room • Large Front & Rear Gardens on 1/3 Acre Plot • Ample Off Road Parking • Larger Than Average Garage & a Workshop • Well Presented
Location: • Nearest Station: N/A • Distance to Station: N/A
Agent Information: • Address: 228 Findon Road, Worthing, BN14 0EJ
Full Description: INTERNALA spacious entrance hall welcomes you, setting the tone for the generous proportions of this home. The lounge offers stunning sea views and flows seamlessly into the open-plan dining, kitchen/breakfast and family area. The dining area enjoys lovely views of the rear garden and provides ample space for a dining suite. The kitchen/breakfast area is thoughtfully designed, featuring a range of base and wall units, with newly installed work top over. New appliances have recently been installed including an integrated mid-level oven with an additional oven/grill above, an inset Neff hob, Franke sink, Grohe mixer taps, AEG dishwasher with space for a fridge/freezer. A breakfast bar provides extra worktop space and a casual seating area.The family area is a cozy yet inviting space, leading directly into the conservatory, where French doors open into the rear garden, creating a seamless connection to the outdoors. Adjacent to the kitchen, a utility room offers space and plumbing for appliances, along with convenient access to the rear garden.The ground floor includes a potential annexe area with three bedrooms and a shower room with newly fitted comfort height toilet, towel radiator, glass shelves, mirror, towel and toilet roll holders. These could be used as further reception rooms and offers flexible living arrangements ideal for multi-generational families or additional accommodation.The first floor boasts a spacious landing enhanced by a Velux window, filling the space with natural light. Bedroom one is a large double room with dual-aspect views, providing breathtaking vistas of the front garden, sea, and rear garden, and is complemented by a walk-in wardrobe. Bedrooms two and three are both well-sized doubles, each with built-in wardrobes. The newly refurbished bathroom features a walk-in shower, WC, and wash hand basin, under floor heating, pir sensor lighting, with additional storage housing the Worcester Bosch boiler which has been recently serviced.EXTERNALSet on a 1/3-acre plot, the property enjoys substantial grounds. A gated entrance opens into the large front garden, which is mainly laid to lawn, framed by mature tree and shrub borders. A long driveway offers ample off-road parking and leads to the garage, which is larger than average with additional gated access to the rear garden. On the opposite side, a large workshop provides access to both the front and rear of the property. The rear garden is a good size, featuring a lawned area surrounded by a variety of shrubs and flowers. Outdoor highlights include a pergola seating area, two additional patio seating spaces, a shed and raised wooden vegetable garden beds, all combining to create a tranquil and functional outdoor haven.SITUATEDNewling Way is a highly sought-after residential street in High Salvington, conveniently located near the South Downs National Park. High Salvington is known for its historical windmill and its charming local amenities, including the 'Refreshment Rooms,' which offers excellent coffee, a micropub, and a convenience store.Worthing town centre and its picturesque seafront are approximately 3 miles away, providing easy access to shopping, dining, and leisure activities. The A24 and A27 roads at the foot of the hill connect the area to the nearby towns of Horsham, Brighton, and Chichester, ensuring excellent transport links. The area is well-served by schools catering to various denominations, including the highly regarded Vale First and Middle School, making it an ideal location for families. BrochuresBrochure 1
Location
Address
Newling Way, High Salvington, Worthing BN13 3DG
City
High Salvington
Features And Finishes
Substantial Detached Home, Versatile Accommodation & Annexe Potential, Six Double Bedrooms, Open Plan Kitchen/Breakfast Area & Family Room, Spacious Lounge & Dining Room, Three Ground Floor Bedrooms & Shower Room, Large Front & Rear Gardens on 1/3 Acre Plot, Ample Off Road Parking, Larger Than Average Garage & a Workshop, Well Presented
Legal Notice
Our comprehensive database is populated by our meticulous research and analysis of public data. MirrorRealEstate strives for accuracy and we make every effort to verify the information. However, MirrorRealEstate is not liable for the use or misuse of the site's information. The information displayed on MirrorRealEstate.com is for reference only.
Real Estate Broker
Jacobs Steel, Findon Valley
Brokerage
Jacobs Steel, Findon Valley
Profile Brokerage WebsiteTop Tags
Six Double BedroomsLikes
0
Views
41
Related Homes

Hayling Rise, High Salvington, Worthing, West Sussex, BN13
For Sale: GBP520,000
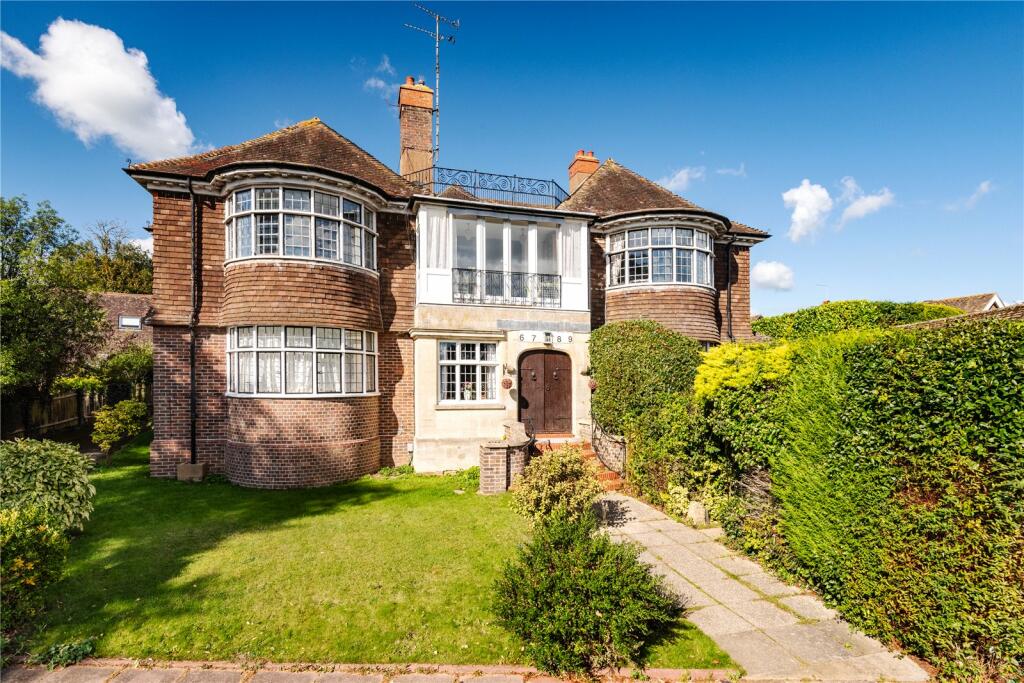
Furzeholme, High Salvington, Worthing, West Sussex, BN13
For Sale: GBP385,000
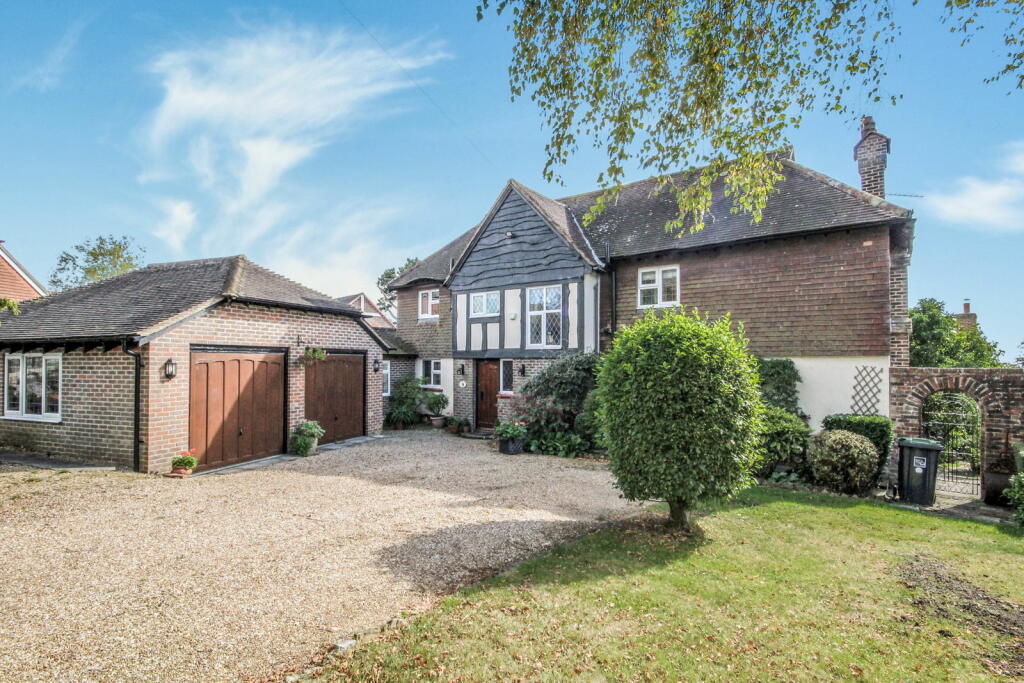
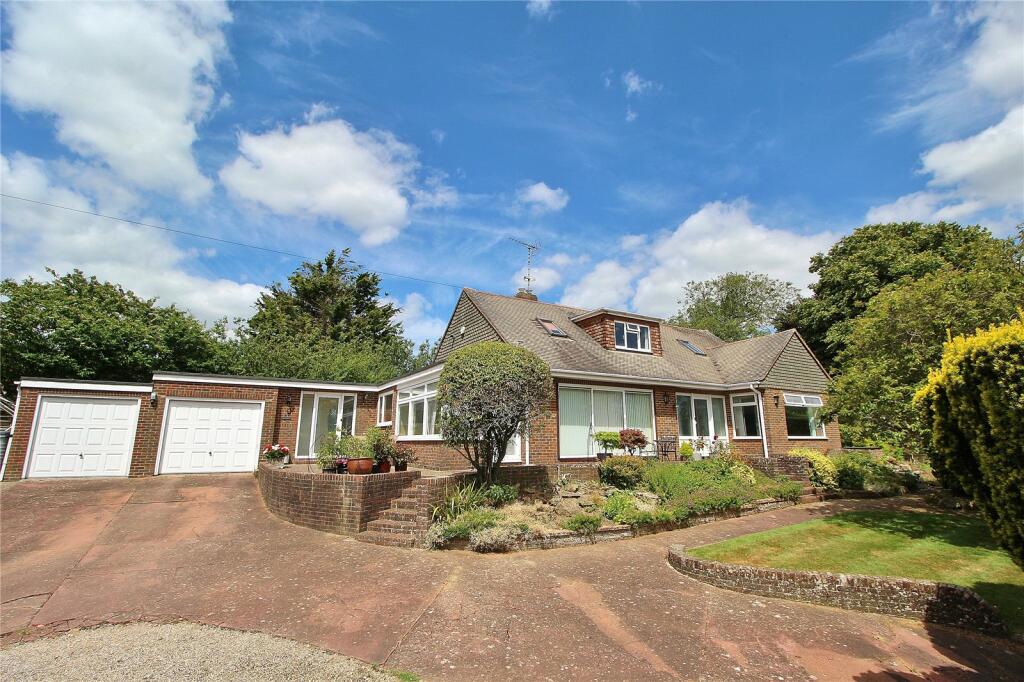
Uplands Avenue, High Salvington, Worthing, West Sussex, BN13
For Sale: GBP850,000
