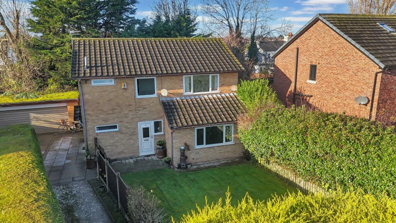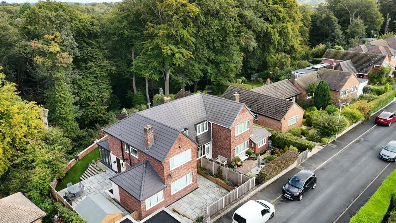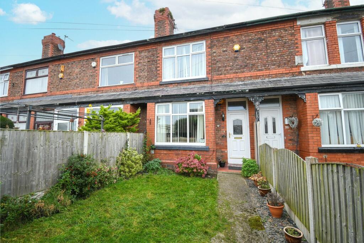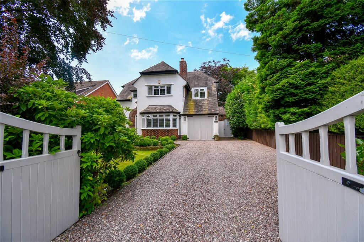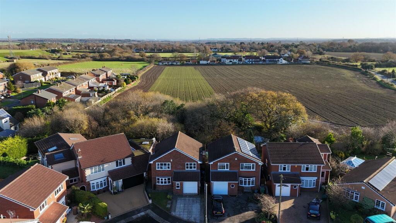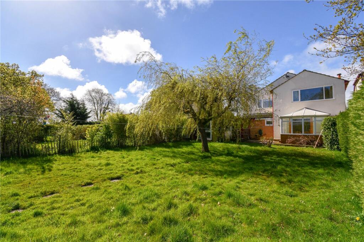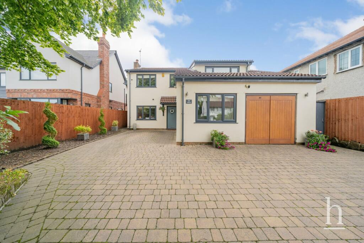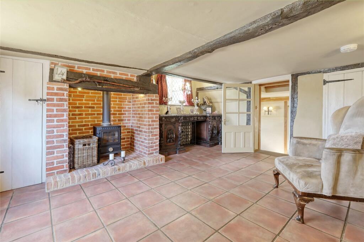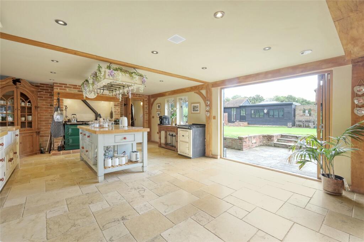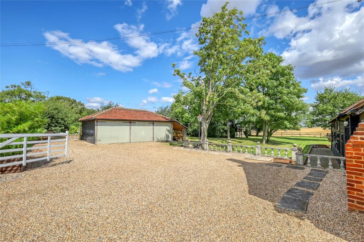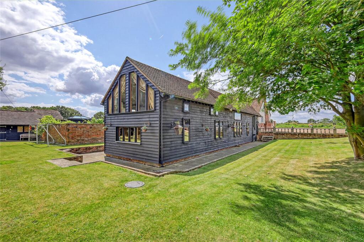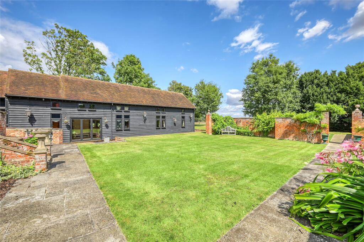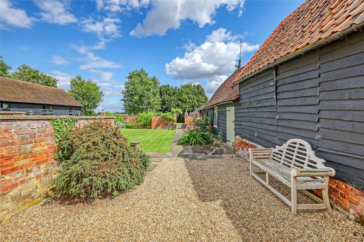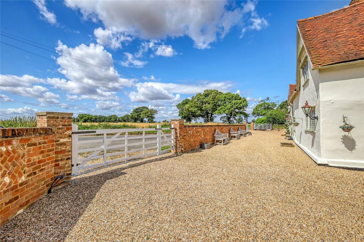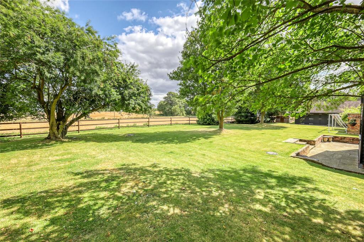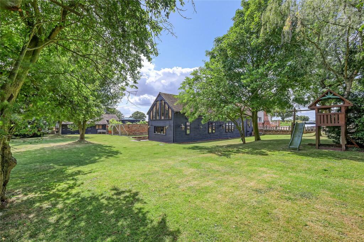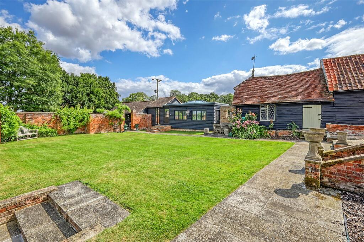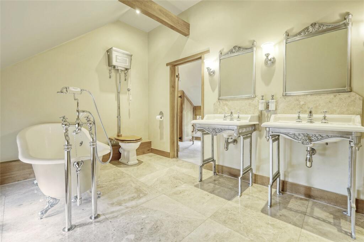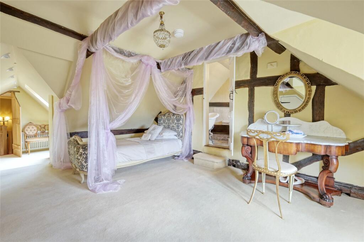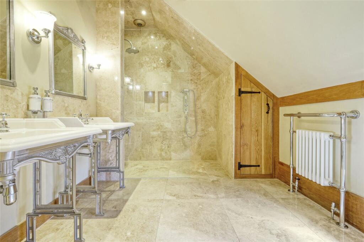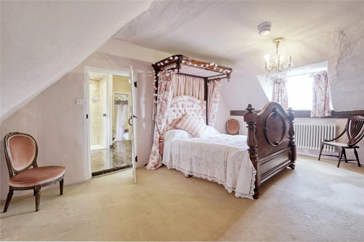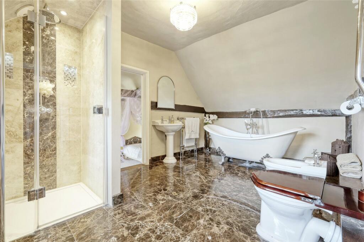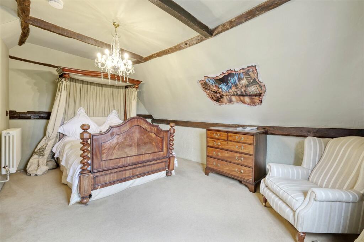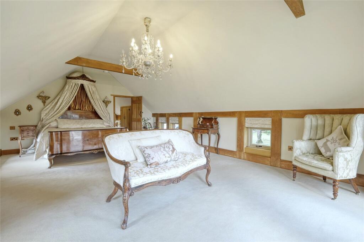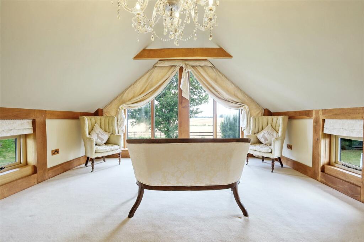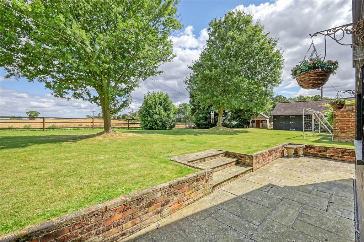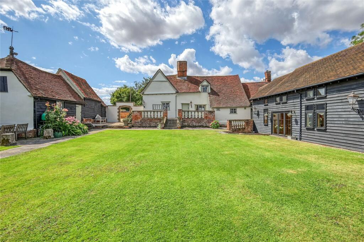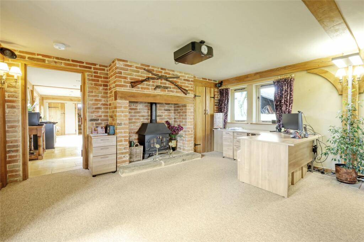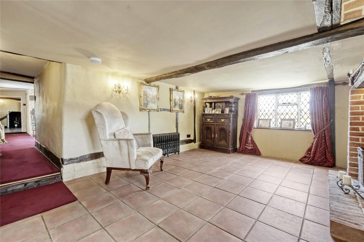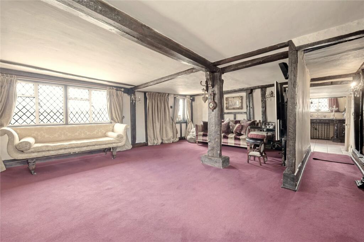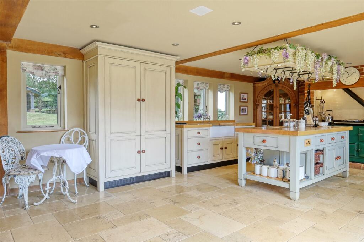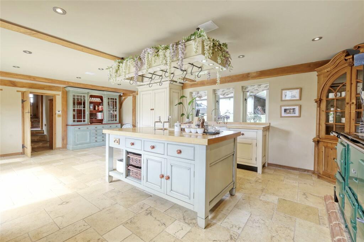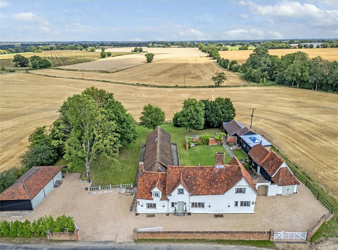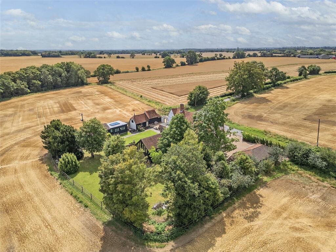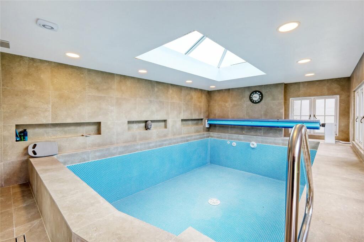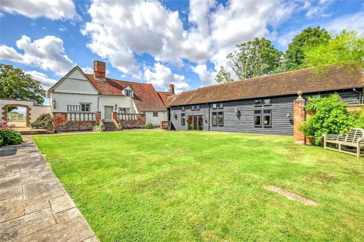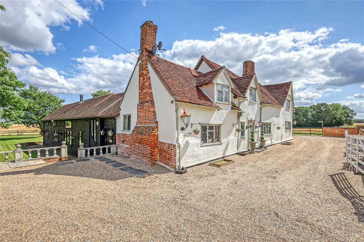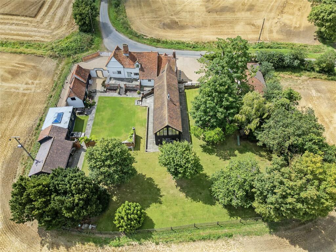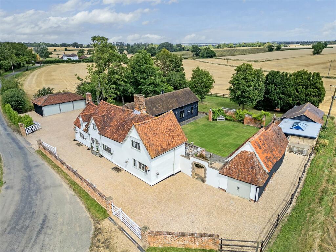Onslow Green, Barnston, CM6
For Sale : GBP 1395000
Details
Bed Rooms
5
Bath Rooms
3
Property Type
Detached
Description
Property Details: • Type: Detached • Tenure: N/A • Floor Area: N/A
Key Features: • Grade II Listed country home • Beautifully presented throughout • Surrounded by open countryside • Adaptable 5 bedroom accommodation • Bespoke kitchen with bi-folding doors • Two staircases, three bathroom, principal suite • Annex potential (STPP) • Heated indoor swimming pool & gym • Detached garaging and storage • Plot in excess of 0.5 acre
Location: • Nearest Station: N/A • Distance to Station: N/A
Agent Information: • Address: 10 Springfield Lyons Approach Springfield Chelmsford CM2 5LB
Full Description: A beautifully presented Grade II Listed country home set within private grounds in excess of 0.5 acre featuring adaptable 5 bedroom accommodation within the main L-shaped house with an additional outbuilding offering Annex potential (STPP), currently featuring storage space, a gym and indoor swimming pool. There is an additional storage building to the front of the property, together with detached garaging and storage. The original house dates back to the 17th Century, with a more recent extension and features a wealth of character features including exposed timbers, feature fireplaces and woodburning stoves. A sweeping gated in and out driveway leads into an area of parking with access to the garaging and storage either side of the property. There are several external doors with the property with the entrance hallway giving access to either side of the L-shaped ground floor accommodation which offers two staircases to the first floor. There are three reception rooms to one side with a ground floor cloakroom and utility room and across the hallway is the bespoke kitchen/dining room featuring underfloor heating, bi-folding doors out to the large sun terrace and garden. The kitchen features an Aga cooker and a separate pantry. From the kitchen is a further 26ft. reception room currently used as office space/cinema room and features surround sound. To the first floor the principal bedroom offering stunning countryside views, features a dressing area and spacious en-suite bathroom with dual sinks and a separate shower. There are four further bedrooms, dressing areas, an en-suite and a beautiful bathroom featuring a double shower and freestanding bath. The first floor is accessed by the two staircases so is configured for easy access to all the bedrooms.The main outbuilding features a machinery store with double access doors, a smaller store room and a Pool Room with atrium roof designed four years ago, featuring a heated indoor swimming pool and access into the separate gym. The gardens are landscaped with walled areas, sun terraces ideal for entertaining and areas of well tended lawn, mature trees and shrubs. There is also an irrigation system. The location is idyllic and sought-after, surrounded by open countryside yet within easy reach of nearby Great Dunmow, road links and excellent schooling.Property Information: Tenure Freehold, Historic England Grade II Listing status, Uttlesford District Council Tax Band G, oil central heating, private drainage. An Air Source Heat Pump provides heating for the Pool. Our ref: CAV240066.Rail services Chelmsford (approx. 10 miles) or Bishops Stortford (approx. 12 miles) to London Liverpool Street | Rodings Primary School approx. 6.8 milesHelena Romanes School & Dunmow Town Centre approx. 3 miles approx. | Felsted School approx. 5 miles approx. | Main road links via A12/M25 and M11 (Stansted Airport just 9.5 miles)BrochuresParticulars
Location
Address
Onslow Green, Barnston, CM6
City
Barnston
Features And Finishes
Grade II Listed country home, Beautifully presented throughout, Surrounded by open countryside, Adaptable 5 bedroom accommodation, Bespoke kitchen with bi-folding doors, Two staircases, three bathroom, principal suite, Annex potential (STPP), Heated indoor swimming pool & gym, Detached garaging and storage, Plot in excess of 0.5 acre
Legal Notice
Our comprehensive database is populated by our meticulous research and analysis of public data. MirrorRealEstate strives for accuracy and we make every effort to verify the information. However, MirrorRealEstate is not liable for the use or misuse of the site's information. The information displayed on MirrorRealEstate.com is for reference only.
Real Estate Broker
Beresfords, Country and Village
Brokerage
Beresfords, Country and Village
Profile Brokerage WebsiteTop Tags
Likes
0
Views
18
Related Homes
