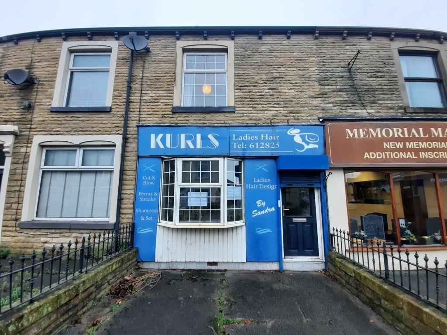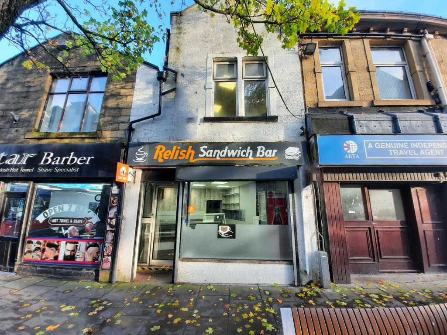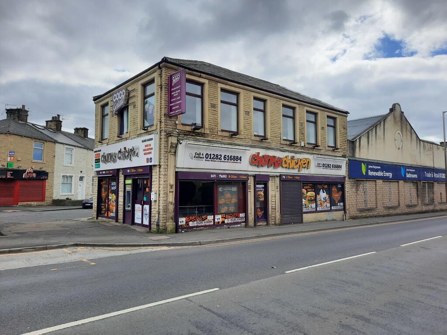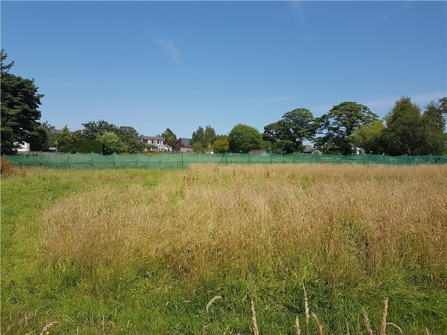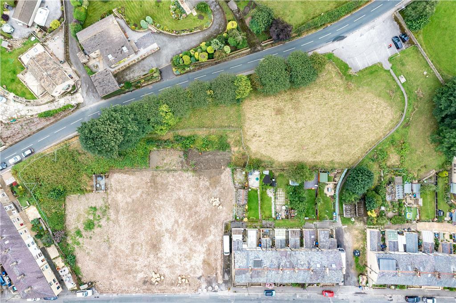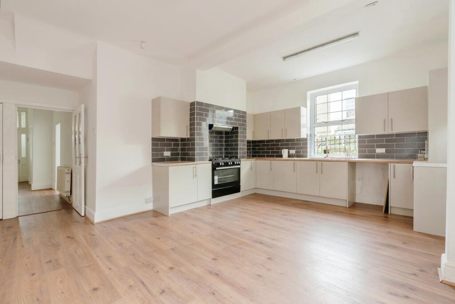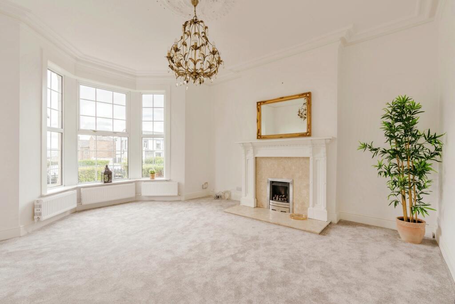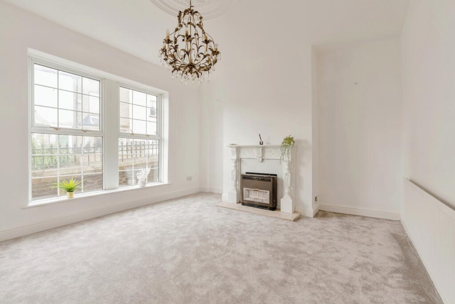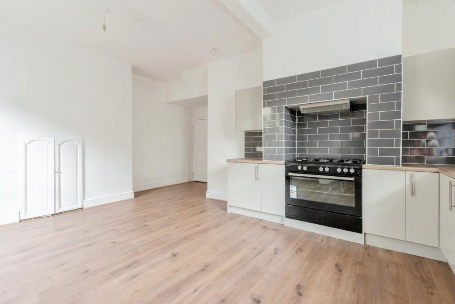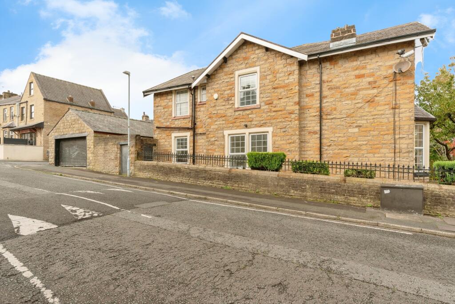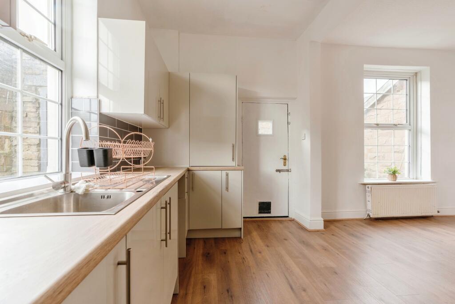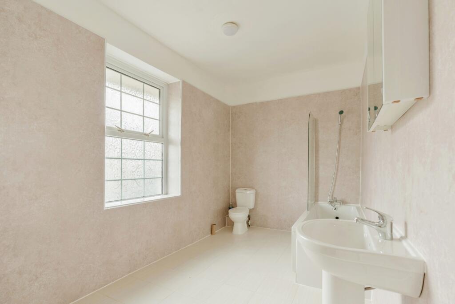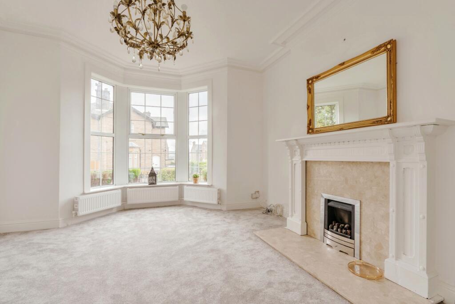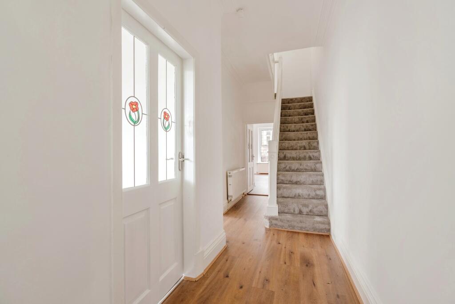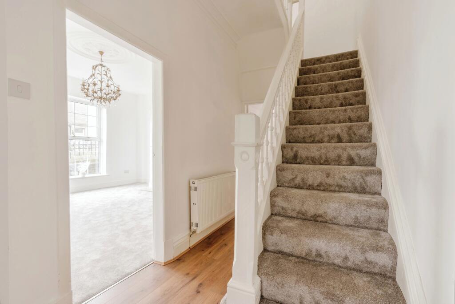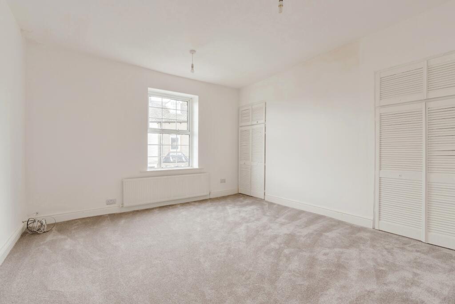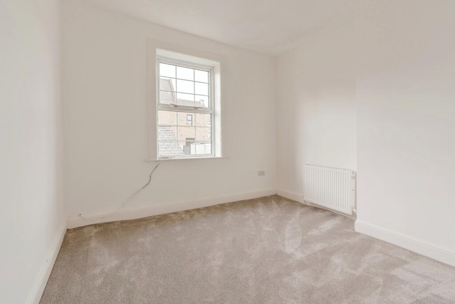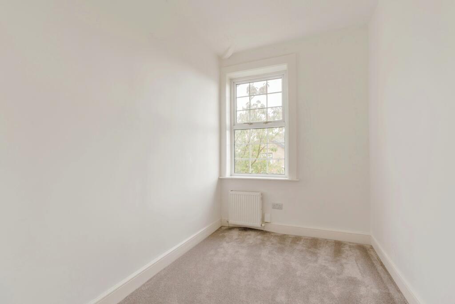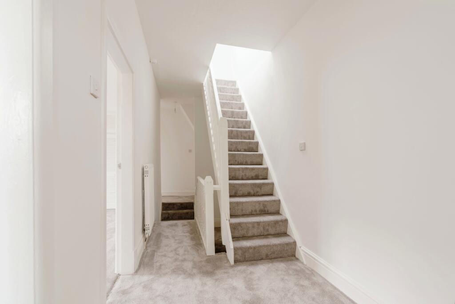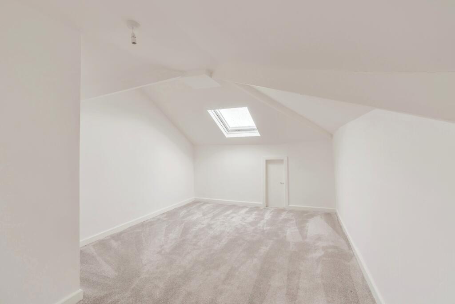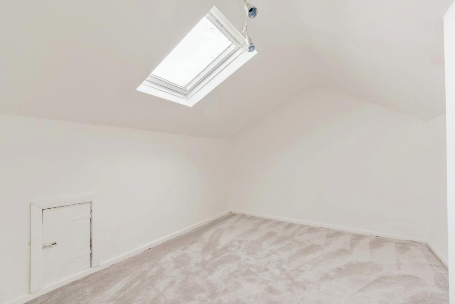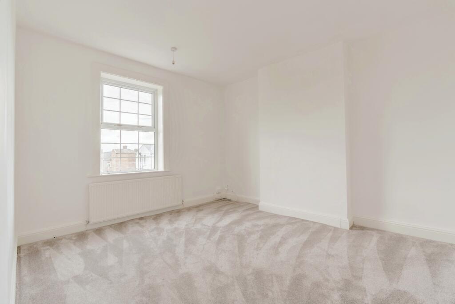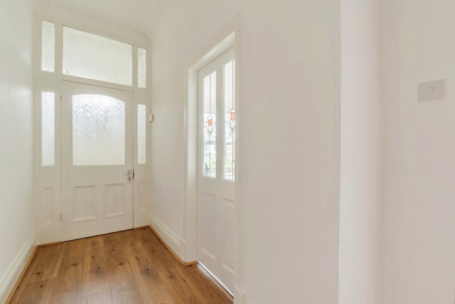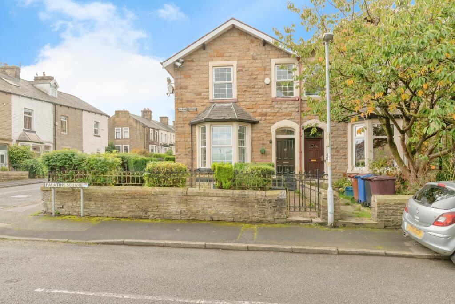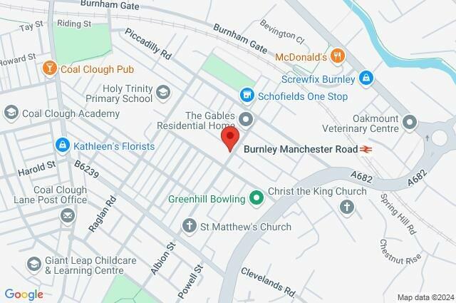Palatine Square, Burnley, Lancashire, BB11
For Sale : GBP 250000
Details
Bed Rooms
6
Bath Rooms
1
Property Type
End of Terrace
Description
Property Details: • Type: End of Terrace • Tenure: N/A • Floor Area: N/A
Key Features: • 6 Bedrooms • Porch • Lounge • Dining Room • Dining Kitchen • Basement • Bathroom • External • Double Garage • Council Tax Band B
Location: • Nearest Station: N/A • Distance to Station: N/A
Agent Information: • Address: 20 Manchester Road, Burnley, BB11 1HH
Full Description: Stunning and spacious period end-of-terrace house **BOASTING 6 BEDROOMS** and **2 RECEPTION ROOMS**, located in a sought-after neighbourhood. This charming property offers a perfect blend of traditional character and modern amenities. Featuring a well-maintained garden and a double garage, this home is perfect for families looking for space and style. The interior is light-filled and stylish, with a clean and sophisticated design throughout. The property is conveniently located close to local amenities and excellent transport links, making it both accessible and convenient. This well-loved home is ideal for those seeking a comfortable and welcoming space to call their own. Don't miss out on the opportunity to make this beautiful property your own. Contact us today to arrange a viewing. EPC Rating E. IMPORTANT NOTE TO POTENTIAL PURCHASERS & TENANTS: We endeavour to make our particulars accurate and reliable, however, they do not constitute or form part of an offer or any contract and none is to be relied upon as statements of representation or fact. The services, systems and appliances listed in this specification have not been tested by us and no guarantee as to their operating ability or efficiency is given. All photographs and measurements have been taken as a guide only and are not precise. Floor plans where included are not to scale and accuracy is not guaranteed. If you require clarification or further information on any points, please contact us, especially if you are traveling some distance to view. POTENTIAL PURCHASERS: Fixtures and fittings other than those mentioned are to be agreed with the seller. POTENTIAL TENANTS: All properties are available for a minimum length of time, with the exception of short term accommodation. Please contact the branch for details. A security deposit of at least one month’s rent is required. Rent is to be paid one month in advance. It is the tenant’s responsibility to insure any personal possessions. Payment of all utilities including water rates or metered supply and Council Tax is the responsibility of the tenant in most cases. BUR240078/2PorchHallway with stairs to upper levels.Lounge4.3m x 4.2m (14' 1" x 13' 9")Double glazing to the front, carpet, radiator, attractive central living flame coal effect fire with adams style surround.Dining Room4.3m x 4.2m (14' 1" x 13' 9")Double glazing to the side, carpet, radiator, central gas fire with ornate surround.Dining Kitchen5.8m x 5.6m (19' 0" x 18' 4")Double glazing to the side, double glazing and external door to rear. Range of modern base and wall units with complimentary worktop incorporating a stainless steel sink with a mixer tap. Attractive splashback tiling, chimney with built in oven, hob and extractor, laminate flooring and radiator.Basement5.7m x 4m (18' 8" x 13' 1")CellarFirst FloorLanding with stairs to upper level and useful storage cupboards.Bedroom One4m x 3.9m (13' 1" x 12' 10")Double glazing to the side, fitted wardrobes, carpet and radiator.Bedroom Two4.3m x 3.6m (14' 1" x 11' 10")Double glazing to the front, carpet and radiator.Bedroom Three5m x 3m (16' 5" x 9' 10")Skylight, carpet and radiator.Bedroom Four4m x 3m (13' 1" x 9' 10")Skylight, carpet and radiator.Bathroom4.3m x 2.5m (14' 1" x 8' 2")Double glazing frosted window to the side, three piece suite comprising of bath with faucet shower, sink and w.c, tiled floor, mirrored vanity unit and radiator.Second FloorLandingBedroom Five3.5m x 3.4m (11' 6" x 11' 2")Double glazing to the rear, carpet and radiator.Bedroom Six3.2m x 2m (10' 6" x 6' 7")Double glazing to the front, carpet and radiator.ExternalWrap around landscaped garden with paving and mature shrubs.Double GarageAccess from the main road.Council TaxBand B.TenureFreehold.Agents NotesTo be able to purchase a property in the United Kingdom all agents have a legal requirement to conduct Identity checks on all customers involved in the transaction to fulfil their obligations under Anti Money Laundering regulations. We outsource this check to a third party and a charge will apply. Ask the branch for further details.BrochuresWeb DetailsFull Brochure PDF
Location
Address
Palatine Square, Burnley, Lancashire, BB11
City
Lancashire
Features And Finishes
6 Bedrooms, Porch, Lounge, Dining Room, Dining Kitchen, Basement, Bathroom, External, Double Garage, Council Tax Band B
Legal Notice
Our comprehensive database is populated by our meticulous research and analysis of public data. MirrorRealEstate strives for accuracy and we make every effort to verify the information. However, MirrorRealEstate is not liable for the use or misuse of the site's information. The information displayed on MirrorRealEstate.com is for reference only.
Related Homes
