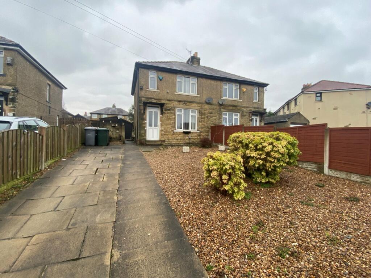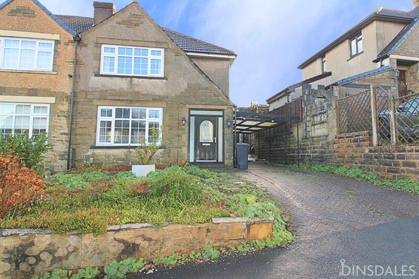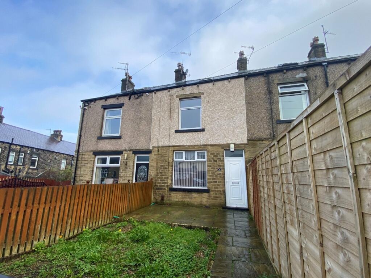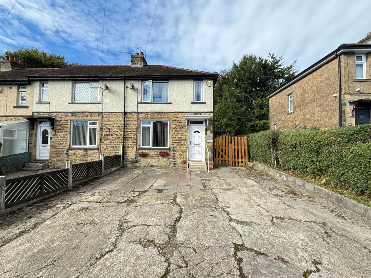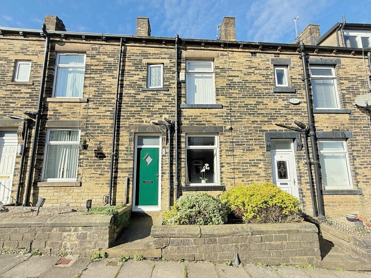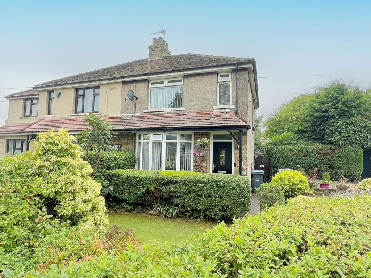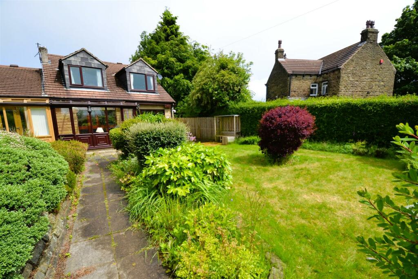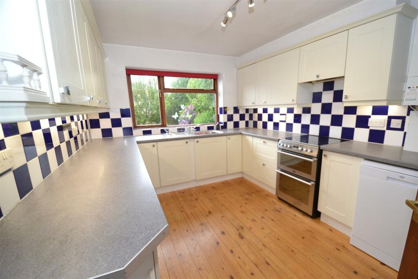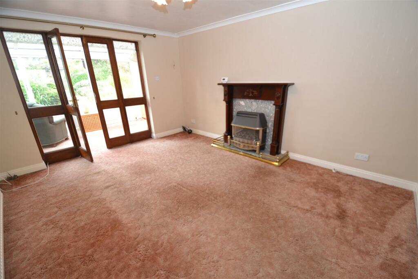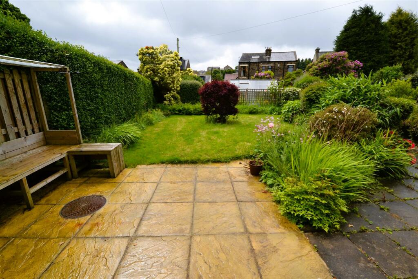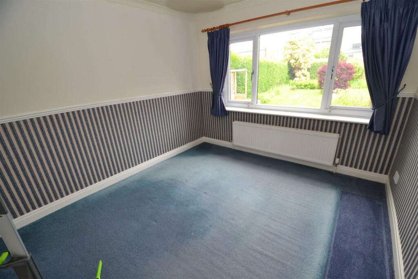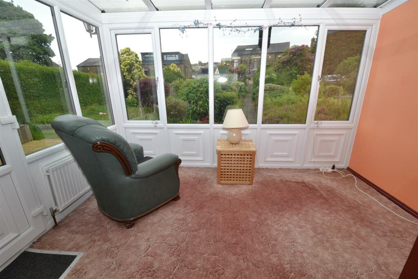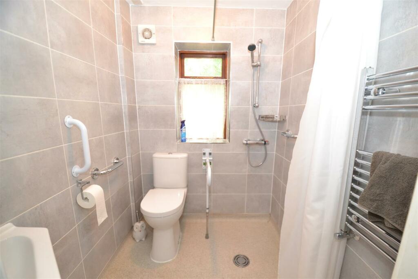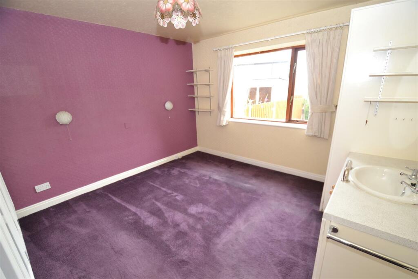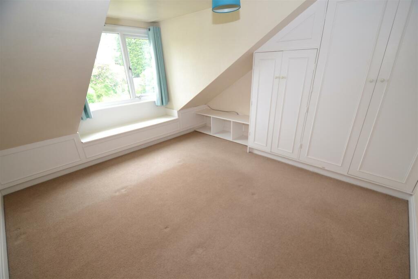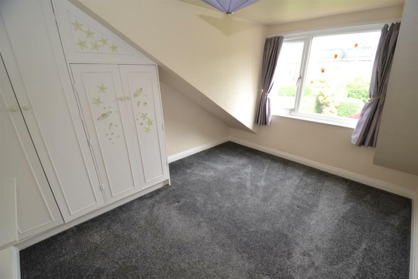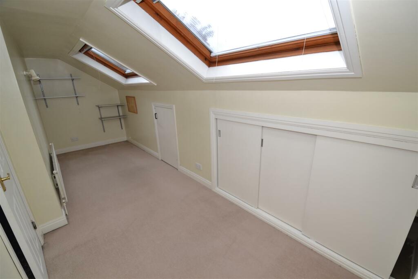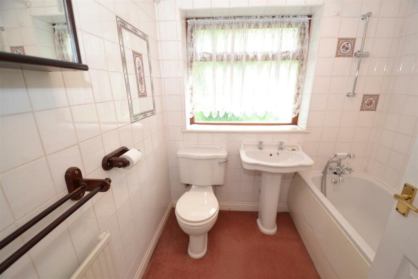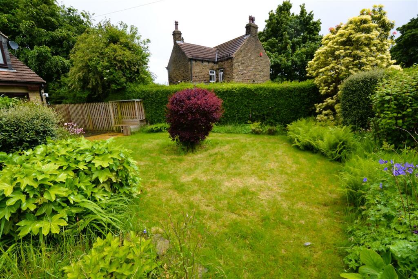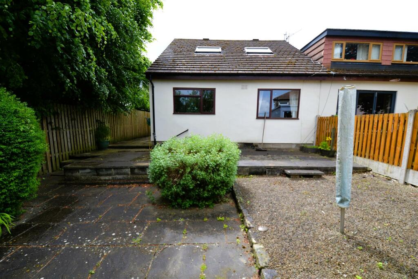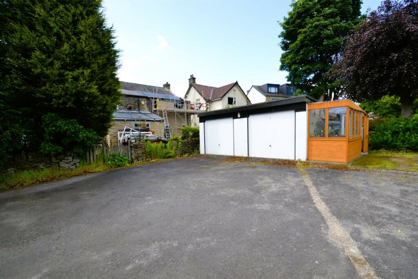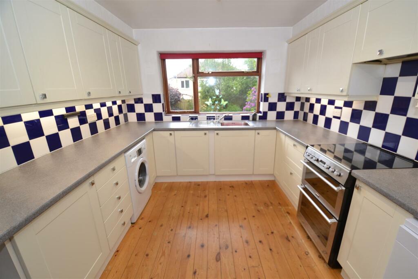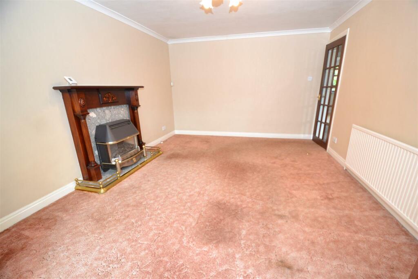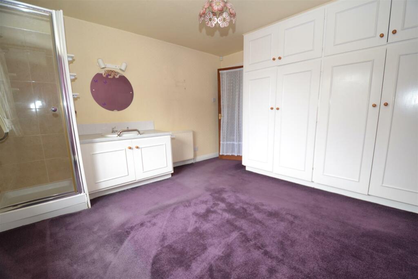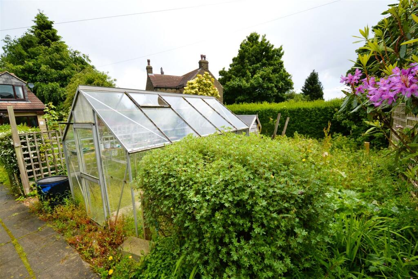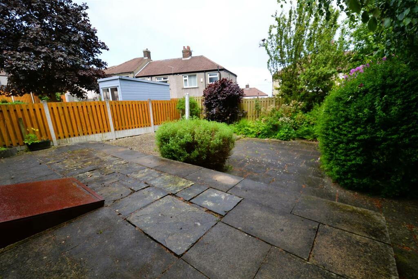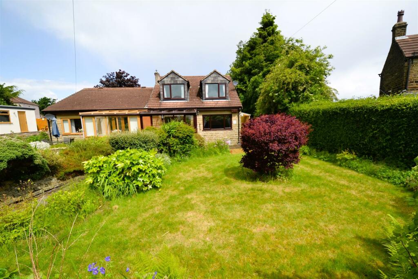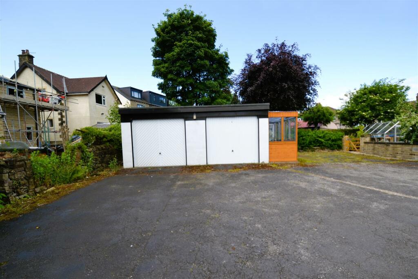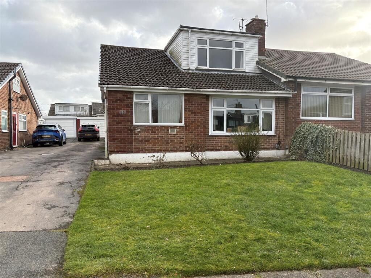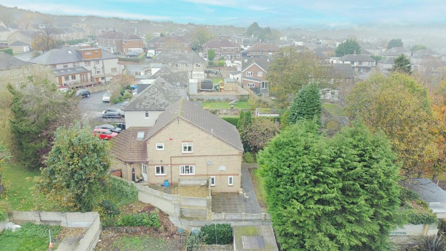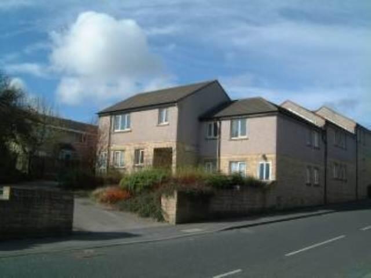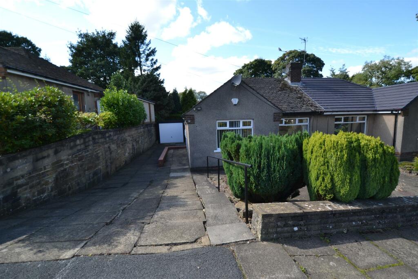Poplar Grove, Horton Bank Top, Bradford
For Sale : GBP 270000
Details
Bed Rooms
4
Bath Rooms
2
Property Type
Semi-Detached
Description
Property Details: • Type: Semi-Detached • Tenure: N/A • Floor Area: N/A
Key Features: • Semi Detached • Four Bedrooms • Two Reception Rooms • Tucked Away Location • Family Sized Accommodation • Two Bathrooms • GCH & DG • Shared Driveway • Double Garage
Location: • Nearest Station: N/A • Distance to Station: N/A
Agent Information: • Address: 44 High Street, Queensbury, Bradford, BD13 2PA
Full Description: * SEMI DETACHED * FOUR BEDROOMS * FAMILY SIZED * TWO RECEPTIONS ROOMS * * CONSERVATORY * TWO BATH/SHOWER ROOMS * GARDENS * DRIVE * GARAGE *Tucked away off the main road is this deceptively spacious four bedroom semi detached property.The family sized accommodation would make an excellent purchase for a number of buyers and is ideally located for amenities, shops and local schools.Benefits from two reception rooms, two bath/shower rooms, conservatory, double garage and well stocked gardens.The accommodation briefly comprises entrance, hallway, kitchen, lounge, dining room, conservatory, wet room and a bedroom. There are three first floor bedrooms and a house bathroom. To the outside there are gardens to both front and rear with a shared driveway leading to a double detached garage.Entrance - Reception Hall - Kitchen - 3.73m x 2.97m (12'3" x 9'9") - With fitted wall and base units incorporating stainless steel sink unit, tiled splashback, cooker, plumbing for auto washer, radiator and double glazed window.Lounge - 4.42m x 3.53m (14'6" x 11'7") - With living flame gas fire in fireplace surround, radiator, French doors to conservatory.Conservatory - 3.45m x 2.46m (11'4" x 8'1") - With radiator and upvc door to garden.Dining Room - 3.33m x 3.00m (10'11" x 9'10") - With radiator and double glazed window.Bedroom One - 3.73m max x 3.51m (12'3" max x 11'6") - With fitted wardrobes, radiator, double glazed window, shower cubicle and vanity sink unit.Wet Room - With walk-in shower area, low suite wc, towel radiator and double glazed window.First Floor - With radiator.Bedroom Two - 3.91m max x 3.61m max (12'10" max x 11'10" max) - With built in wardrobe, radiator and double glazed window.Bedroom Three - 3.43m x 3.02m (11'3" x 9'11") - With radiator, double glazed window and built in wardrobe.Bedroom Four - 6.53m x 1.91m (21'5" x 6'3") - With eaves storage, radiator and velux window.Bathroom - Three piece suite comprising panelled bath, low suite wc, pedestal wash basin, radiator and double glazed window.Exterior - To the outside there is a garden to front and rear, shared driveway leading to a double garage.Directions - From our office on Queensbury High Street head east on High St/A647 towards Gothic St, continue to follow A647 for 1.8 miles, turn right onto Old Rd, at the roundabout take the 3rd exit onto Poplar Grove and the property will shortly be seen displayed via our For Sale board.Tenure - FREEHOLDCouncil Tax Band - CBrochuresPoplar Grove, Horton Bank Top, BradfordBrochure
Location
Address
Poplar Grove, Horton Bank Top, Bradford
City
Horton Bank Top
Features And Finishes
Semi Detached, Four Bedrooms, Two Reception Rooms, Tucked Away Location, Family Sized Accommodation, Two Bathrooms, GCH & DG, Shared Driveway, Double Garage
Legal Notice
Our comprehensive database is populated by our meticulous research and analysis of public data. MirrorRealEstate strives for accuracy and we make every effort to verify the information. However, MirrorRealEstate is not liable for the use or misuse of the site's information. The information displayed on MirrorRealEstate.com is for reference only.
Related Homes

