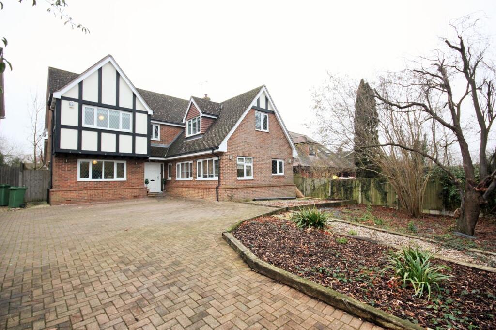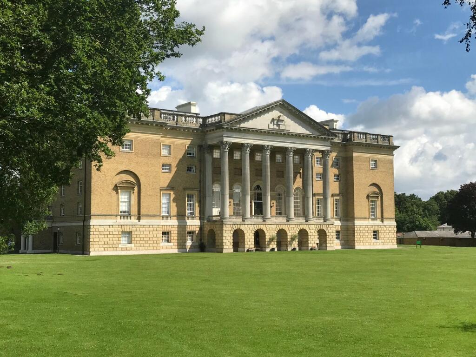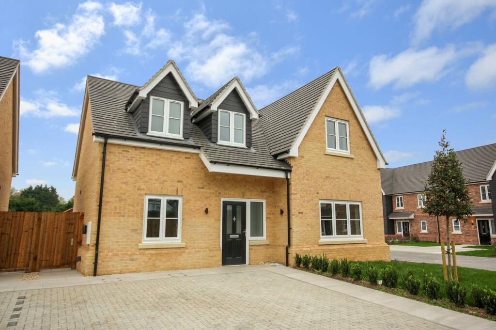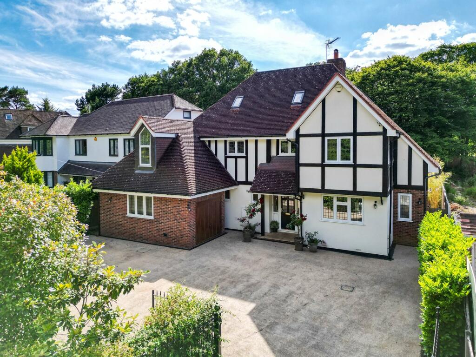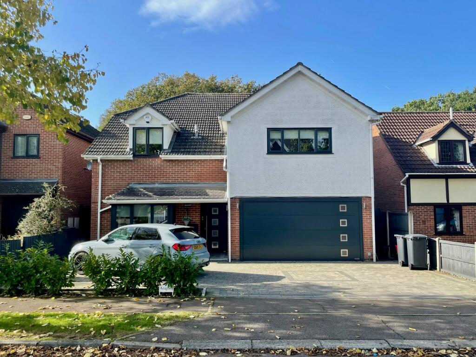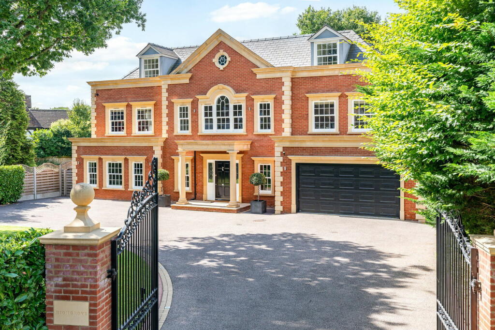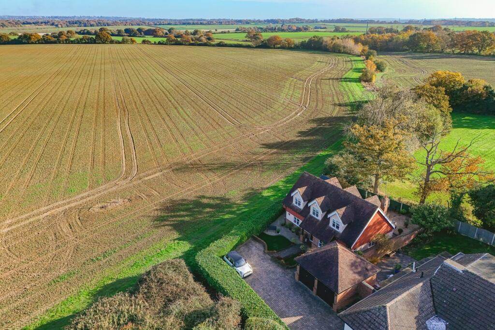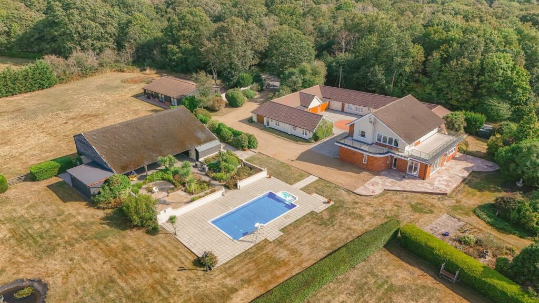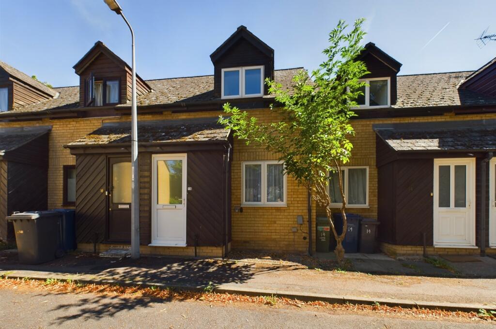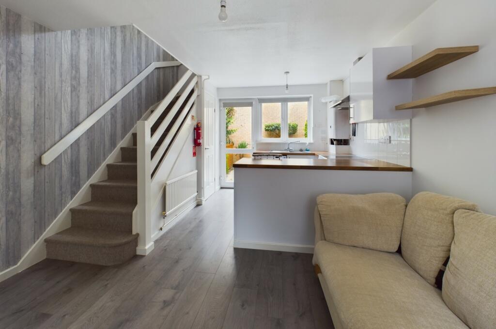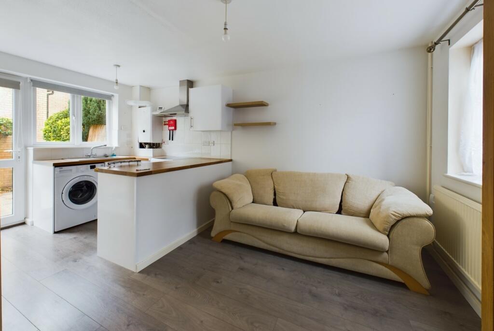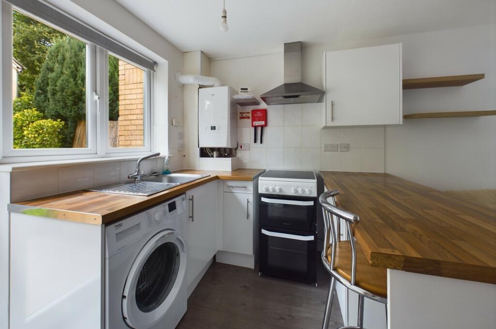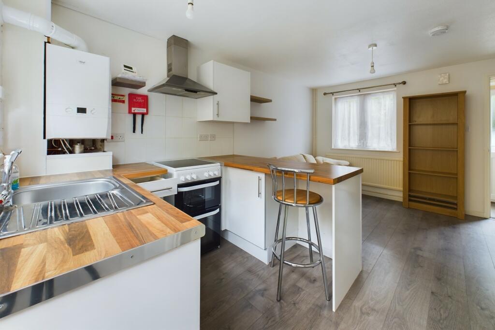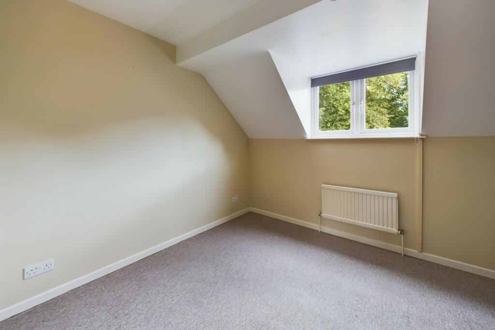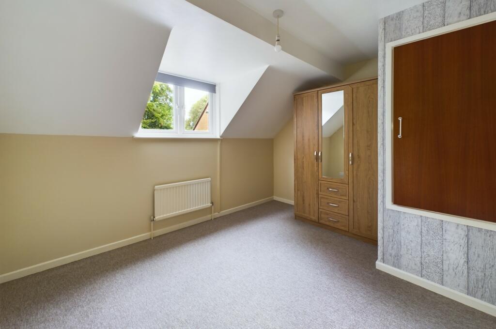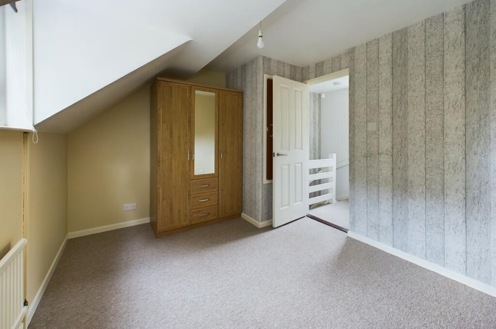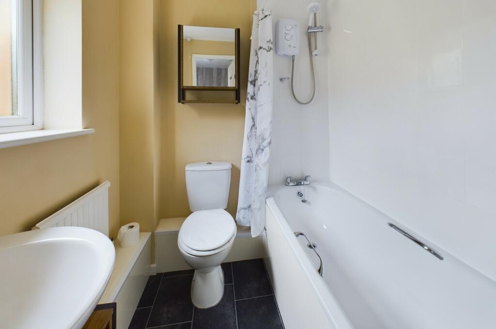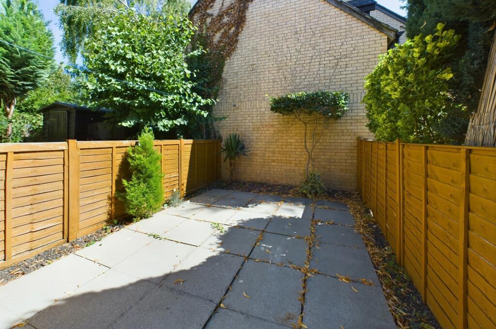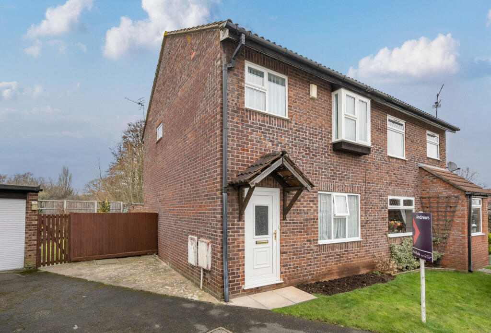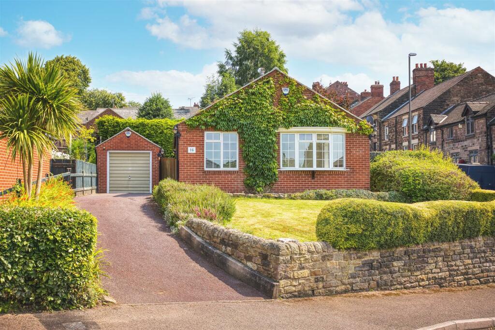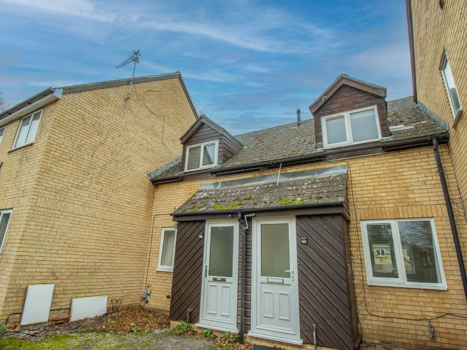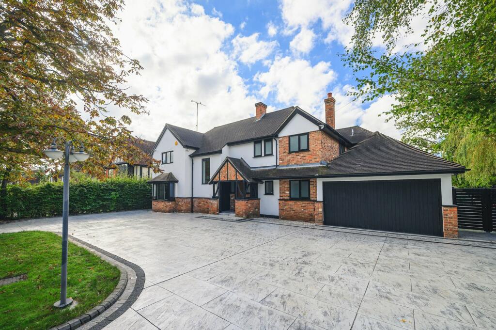Primary Court, Cambridge
For Sale : GBP 275000
Details
Bed Rooms
1
Property Type
Terraced
Description
Property Details: • Type: Terraced • Tenure: N/A • Floor Area: N/A
Key Features: • One bedroom mid terraced house • Residential cul de sac • Sought after near central location • Fitted kitchen area • Open plan living room • First floor bedroom • Gas central heating & double glazing • Allocated car parking • Paved patio garden • No upward chain
Location: • Nearest Station: N/A • Distance to Station: N/A
Agent Information: • Address: 2 Dukes Court, 54-62 Newmarket Road, Cambridge, CB5 8DZ
Full Description: Primary Court is a cul-de-sac just off the High Street in the very popular Chesterton area a short distance from riverside walks and with a range of local amenities/facilities close at hand. The City centre is about one and a half miles away and is easily reached on foot or cycle. There is also particularly good access to the Science Park areas on this side of Cambridge and to the A14/M11.
The house is relatively modern, has been upgraded and is tucked away towards the end of a small cul-de-sac and is of attractive style.
In detail the accommodation comprises:Ground FloorPart glazed upvc front door toEntrance lobbywith recessed ceiling spotlights, shelf and built in cupboard with electric meter and fuse box, coathooks, laminate wood flooring, door toOpen plan Living Area/ Kitchen4.78 m x 3.56 m (15'8" x 11'8")with window to front, window and glazed door to rear patio garden, two radiators, modern fitted kitchen area with white high gloss units, roll top work surfaces and tiled splashbacks, breakfast bar area, electric cooker with stainless steel chimney extractor hood over, washing machine, stainless steel sink unit and drainer, Ideal Logic max combination boiler, understairs cupboard with power and fridge/freezer, laminate wood flooring, stairs to first floor.First FloorLandingwith window to rear, loft access hatch, door to bathroom and door toBedroom3.59 m x 2.92 m (11'9" x 9'7")with window to front, radiator, (existing wardrobe to remain), deep built in over stair cupboard.Bathroomwith window to rear, panelled bath with fully tiled surround and Triton T80 electric shower over, wc, vanity wash handbasin with tiled splashbacks with glass shelf and shaver point over, mirror fronted wall cabinet.Outside5.50 m x 3.60 m (18'1" x 11'10")Enclosed paved courtyard garden with flower and shrub borders, fencing to the side.ServicesAll mains services.TenureThe property is FreeholdBrochuresPrimary Court BrochureKey Facts for Buyers
Location
Address
Primary Court, Cambridge
City
Primary Court
Features And Finishes
One bedroom mid terraced house, Residential cul de sac, Sought after near central location, Fitted kitchen area, Open plan living room, First floor bedroom, Gas central heating & double glazing, Allocated car parking, Paved patio garden, No upward chain
Legal Notice
Our comprehensive database is populated by our meticulous research and analysis of public data. MirrorRealEstate strives for accuracy and we make every effort to verify the information. However, MirrorRealEstate is not liable for the use or misuse of the site's information. The information displayed on MirrorRealEstate.com is for reference only.
Real Estate Broker
Pocock & Shaw, Cambridge
Brokerage
Pocock & Shaw, Cambridge
Profile Brokerage WebsiteTop Tags
Fitted kitchen areaLikes
0
Views
11
Related Homes
