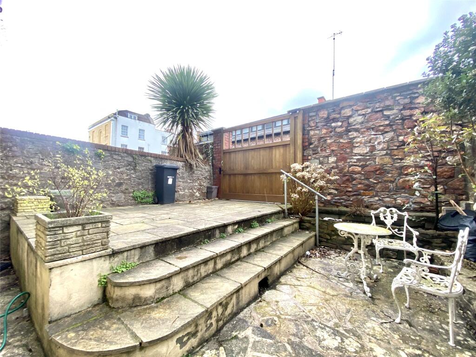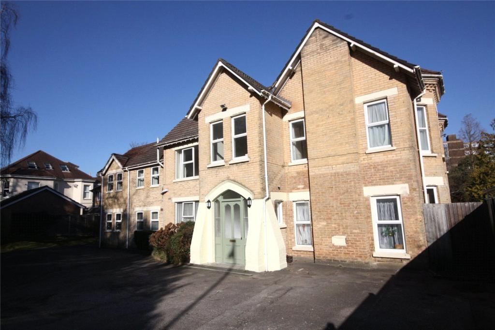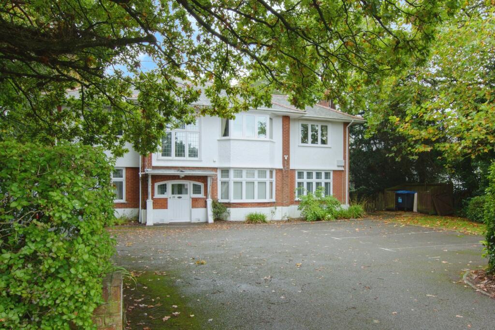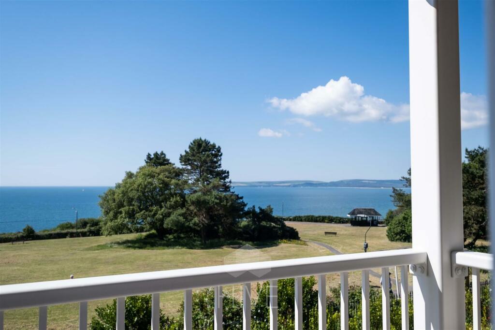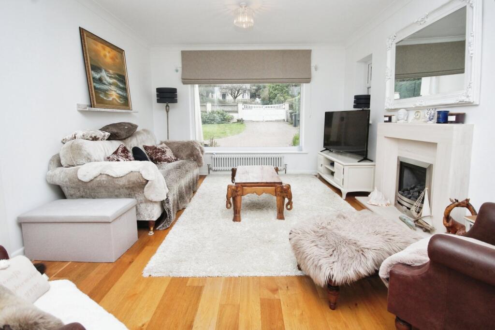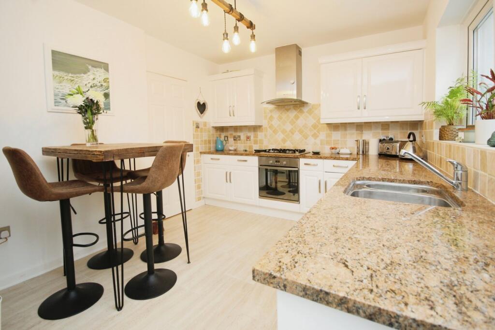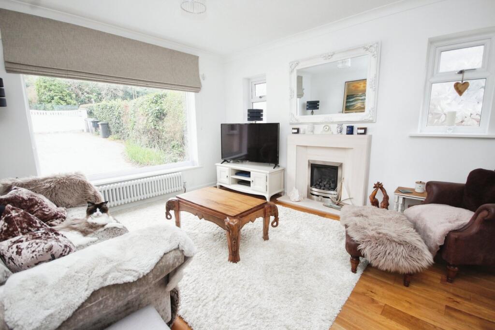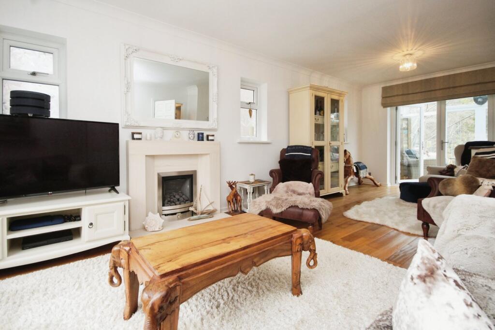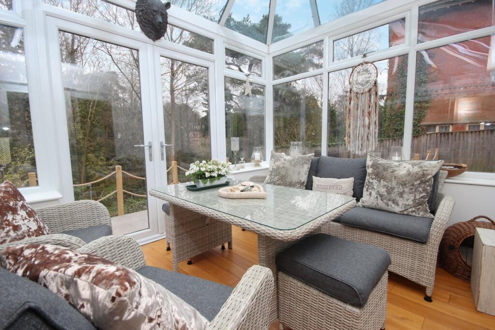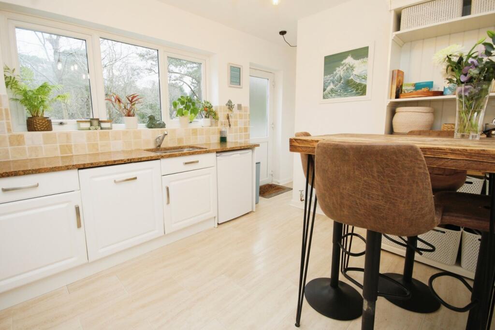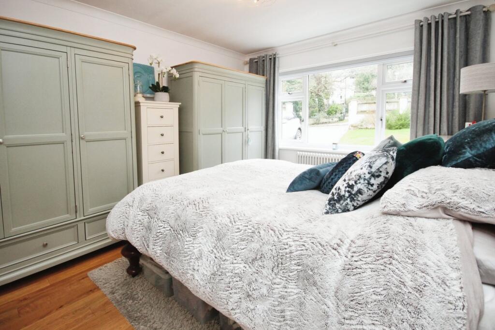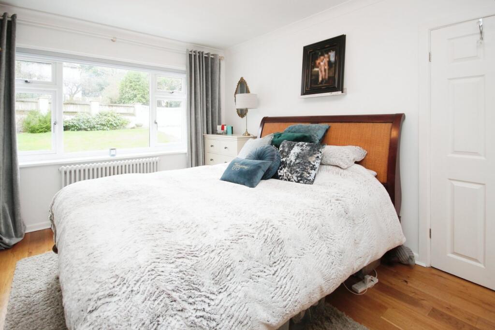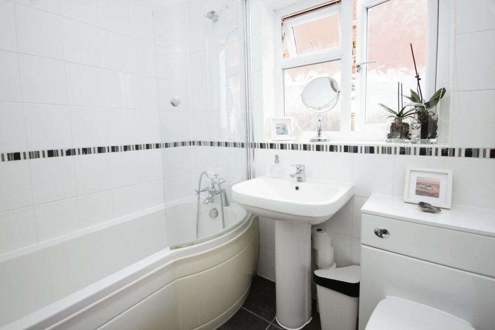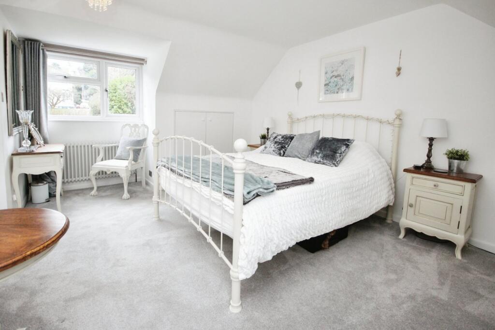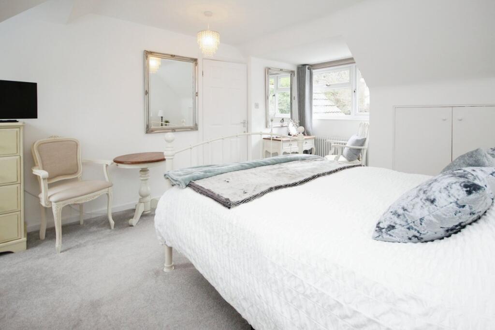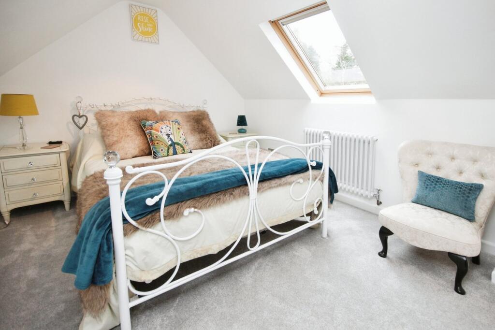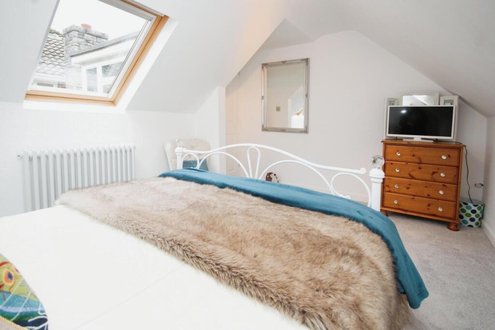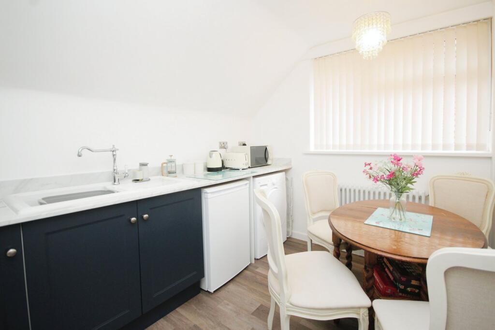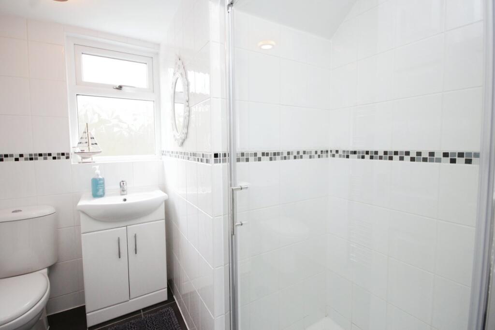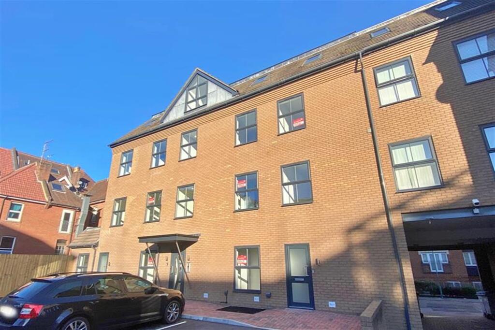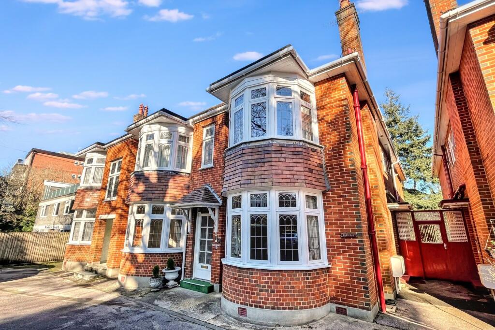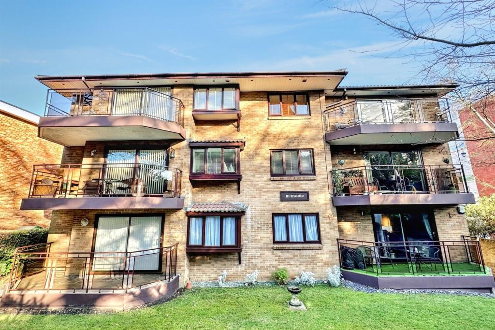Prince of Wales Road, Westbourne, BH4
For Sale : GBP 750000
Details
Bed Rooms
3
Bath Rooms
2
Property Type
Detached
Description
Property Details: • Type: Detached • Tenure: N/A • Floor Area: N/A
Key Features: • IN AND OUT DRIVEWAY • GARAGE WITH ELECTRIC UP AND OVER DOOR • THREE BEDROOMS (PREVIOUSLY FOUR) • STUNNING DETACHED BUNGALOW • WALKING DISTANCE OF WESTBOURNE, THE CHINES AND BEACHES • TWO BATHROOMS • CONSERVATORY • STUNNING OUTLOOK TO THE UPPER GARDENS
Location: • Nearest Station: N/A • Distance to Station: N/A
Agent Information: • Address: 20 Seamoor Road, Westbourne, Bournemouth, BH4 9AR
Full Description: Built in 1965, this delightful detached chalet bungalow is situated in a sought-after location, backing onto the picturesque Bournemouth Gardens. Offering flexible and spacious accommodation, this home is ideal for a variety of uses, such as AirBnB or a family annex. The generous and well presented accommodation boasts a good size living/dining room with feature front aspect picture window, a conservatory with pleasant aspect, a well fitted kitchen, bathroom and a ground floor bedroom which could be used as a separate dining room or snug. On the first floor you will find two further double bedrooms plus an additional room that is currently being used as a utility/hobby room and could easily revert to a bedroom if required, plus a shower room. Outside, the home sits on an established plot with scenic backdrop and stunning views over the gardens and with ample off road parking plus a garage this home would make an excellent property choice.Greystones occupies a super position moments from Bournemouth Gardens where you can enjoy a leisurely stroll alongside the stream into Bournemouth town centre and award winning beaches beyond, and Coy Pond in the opposite direction provides a peaceful setting with its duck pond and rich wildlife. Within a short walk you will find yourself in the heart of Westbourne with its strong sense of community and many cafe bars, restaurants and boutique shops as well as the usual high street names such as Marks and Spencer food hall. The area is also well catered for with bus services operating to surrounding areas and train stations located at both Bournemouth and Branksome.ARCHED ENTRANCE PORCHCovered entrance porch with post box and sensor light.ENTRANCE HALLReal wooden flooring, two understairs storage cupboards, feature radiator, cupboard housing metre.LIVING/DINING ROOM11' 10" x 23' 5" (3.61m x 7.14m) Featuring real wooden flooring and large picture window to the front with pleasant outlook, three obscure windows, and patio doors to the conservatory, two feature radiators, stone fireplace with a 'living flame' gas fire (possibility for an open fire or log burner as there is a chimney, subject to any regulations if applicable).CONSERVATORY12' 2" x 9' 5" (3.71m x 2.87m) With real wood flooring, feature radiator, two wall lights, doors opening on to the terrace with fantastic views on to the Upper Gardens.KITCHEN/BREAKFAST ROOM15' 7" x 9' 9" (4.75m x 2.97m) Beautifully appointed kitchen/breakfast room equipped with a range of wall and base units with contrasting granite work surfaces, one and a half bowl stainless steel sink with drainer with large window above with pleasant outlook over the garden and upper gardens, appliances to include dishwasher, fridge, gas hob and oven, feature radiator, space for table and chairs, utility cupboard housing Worcester boiler (fitted 2021) and washing machine, back door to raised gravel areas and terrace, vinyl tiled floor.GROUND FLOOR BEDROOM13' 8" x 11' 4" (4.17m x 3.45m) Could also be used as a snug, playroom or separate dining room etc. Real wood flooring, feature radiator, large, double glazed window.BATHROOMSuite comprising bath with curved shower screen, mixer taps and a pressure shower, wash hand basin and w.c. Large bathroom cabinet, towel radiator, mirror and blind, fully tiled walls, tiled floor, shaving socket.FIRST FLOOR LANDINGDouble glazed window to the front, feature radiator, loft hatch (loft re insulated in 2022).SHOWER ROOMSuite comprising oversized shower cubicle, basin with under storage cupboard, low level w.c. Fully tiled walls and tiled floor, large towel rail, obscured window, area for storage.BEDROOM ONE17' 4" x 11' 1" (5.28m x 3.38m) Enjoying a dual aspect with two double glazed windows to both the front and rear aspects, two double built in eaves storage/wardrobes. Two feature radiators and hatch (in wardrobe) to loft space.BEDROOM TWO13' 1" x 9' 8" (3.99m x 2.95m) Velux window, feature radiator.UTILITY ROOM/HOBBY ROOM (FORMERLY BEDROOM THREE)Could also be used as an office or revert back to a double bedroom. Vinyl wood effect flooring, kitchenette units to include white ceramic sink with adjacent work surfaces, cupboards below, space for dryer and fridge/freezer. Double built-in wardrobe (double depth) with a cupboard above, feature radiator. Hatch (behind fridge/freezer)) to loft space.OUTSIDEThe property is approached via horseshoe 'in and out' block paved driveway which provides off road parking for numerous vehicles, the remainder of the garden is laid with area of lawn, access alongside the property to the rear garden. RCD power sockets located outside both front and back of the home.GARAGE17' 5" x 12' 2" (5.31m x 3.71m) Door to the rear garden. Power and lighting, electric up and over door.REAR GARDENEstablished garden to the rear with stunning outlook on to the Upper Gardens, terrace and gravel seating areas.MATERIAL INFORMATIONTenure - FreeholdClient advised - New boiler and feature radiators fitted second half of 2021 and loft re-insulated in 2022Parking - In and Out driveway for numerous vehiclesUtilities - Mains Gas, Electric and WaterDrainage - Mains DrainageBroadband - Refer to Ofcom websiteMobile Signal - Refer to ofcom websiteCouncil Tax - Band EEPC Rating - D
Location
Address
Prince of Wales Road, Westbourne, BH4
City
Westbourne
Features And Finishes
IN AND OUT DRIVEWAY, GARAGE WITH ELECTRIC UP AND OVER DOOR, THREE BEDROOMS (PREVIOUSLY FOUR), STUNNING DETACHED BUNGALOW, WALKING DISTANCE OF WESTBOURNE, THE CHINES AND BEACHES, TWO BATHROOMS, CONSERVATORY, STUNNING OUTLOOK TO THE UPPER GARDENS
Legal Notice
Our comprehensive database is populated by our meticulous research and analysis of public data. MirrorRealEstate strives for accuracy and we make every effort to verify the information. However, MirrorRealEstate is not liable for the use or misuse of the site's information. The information displayed on MirrorRealEstate.com is for reference only.
Real Estate Broker
Brown & Kay, Westbourne
Brokerage
Brown & Kay, Westbourne
Profile Brokerage WebsiteTop Tags
2 Bathrooms Garage Conservatory Utility RoomLikes
0
Views
7
Related Homes
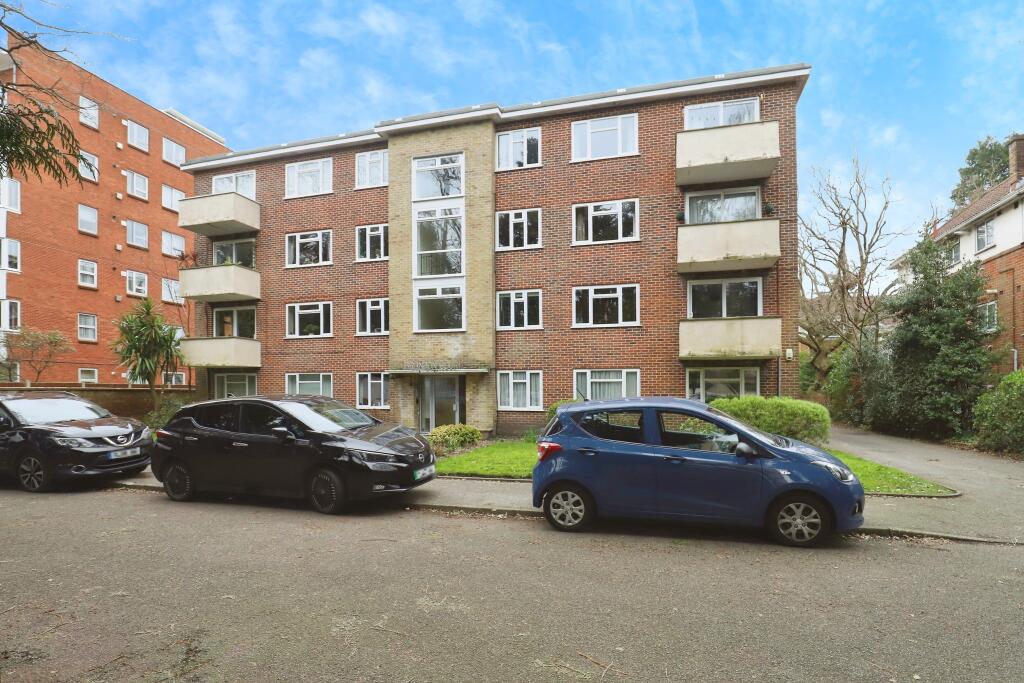
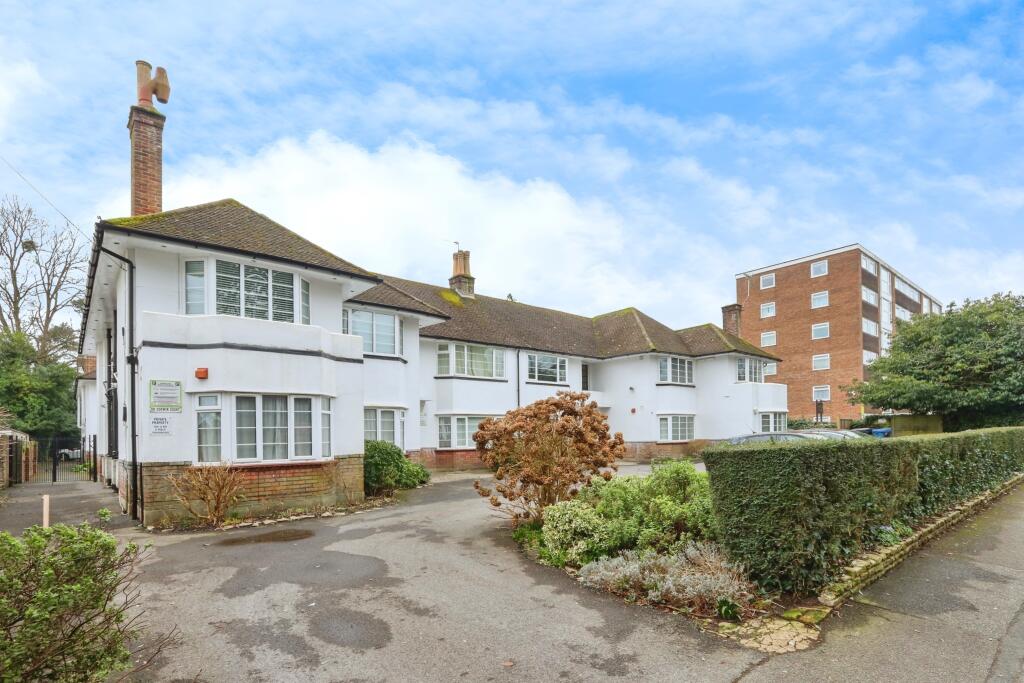
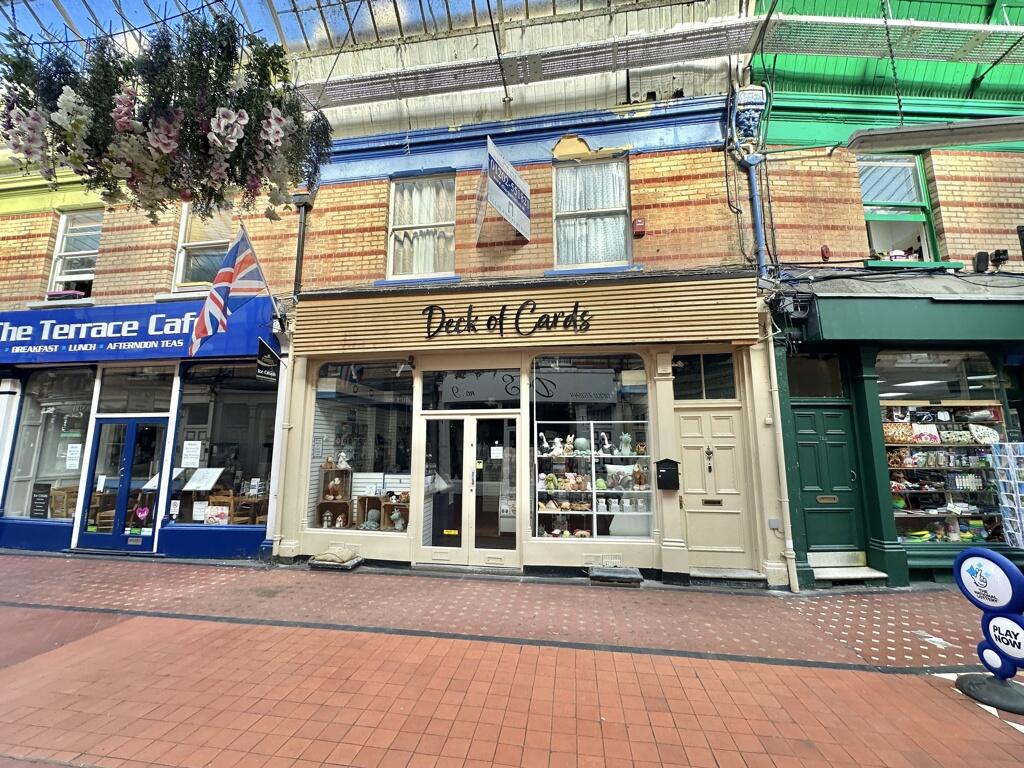
Westbourne Arcade, 10/10a Poole Road, Westbourne, Bournemouth, Dorset
For Sale: GBP445,000
