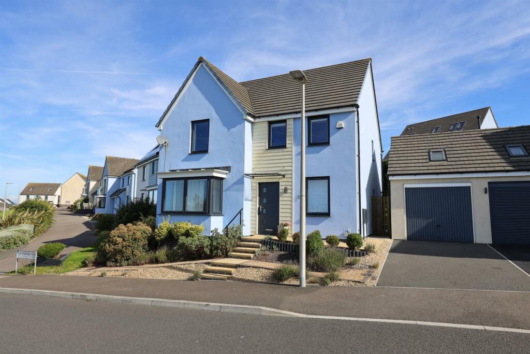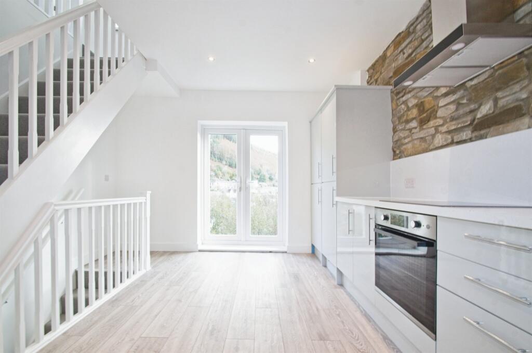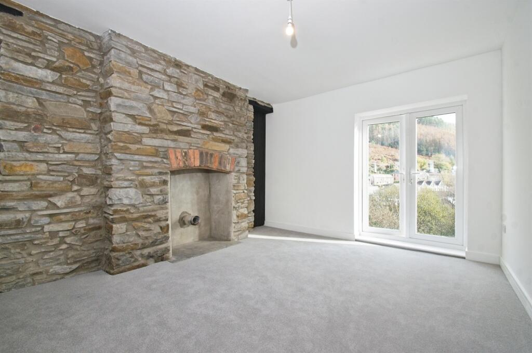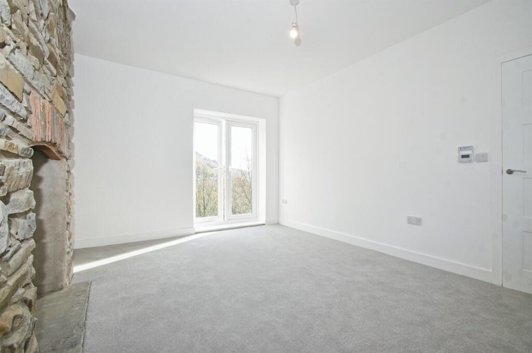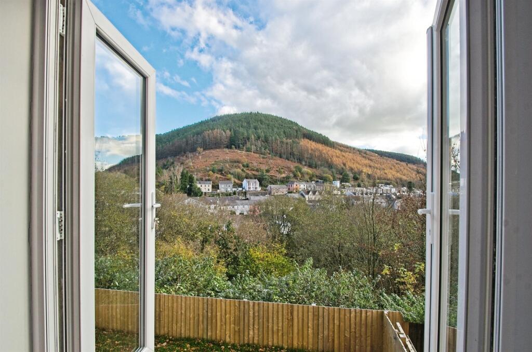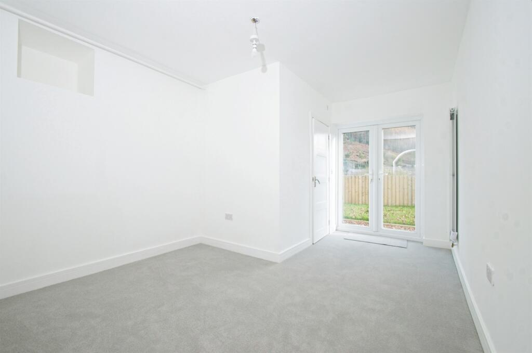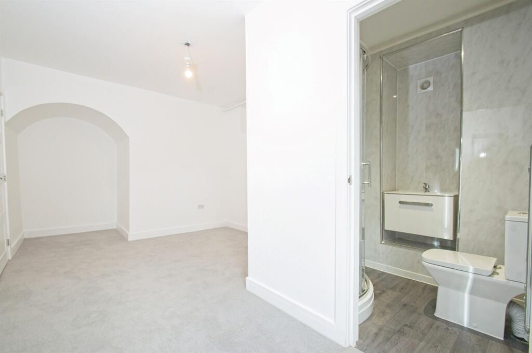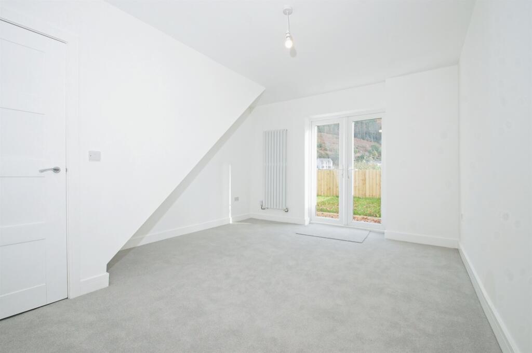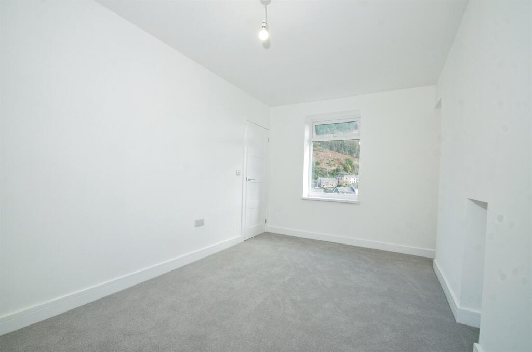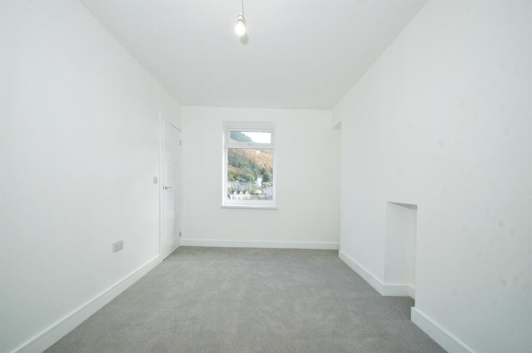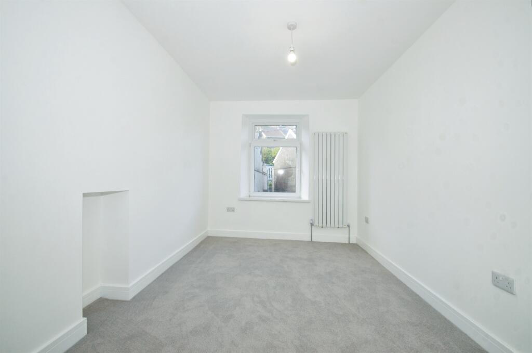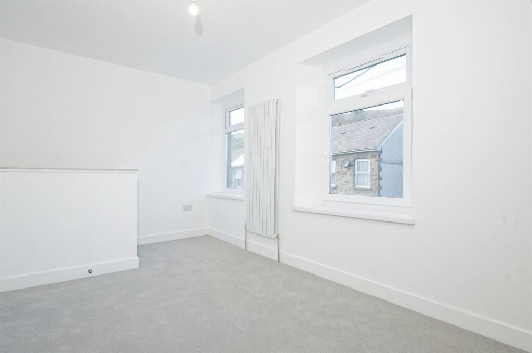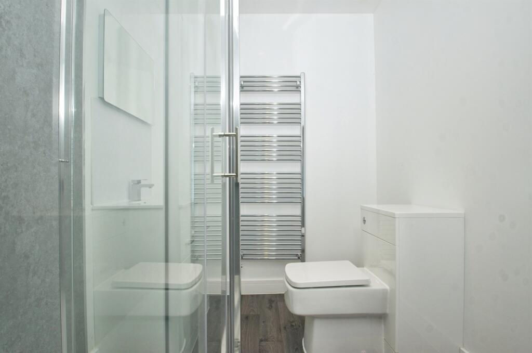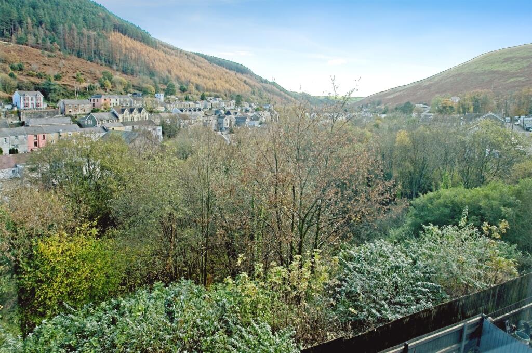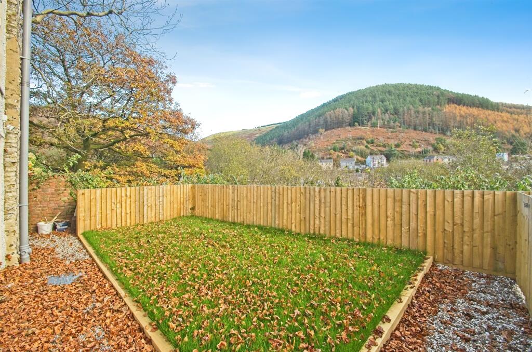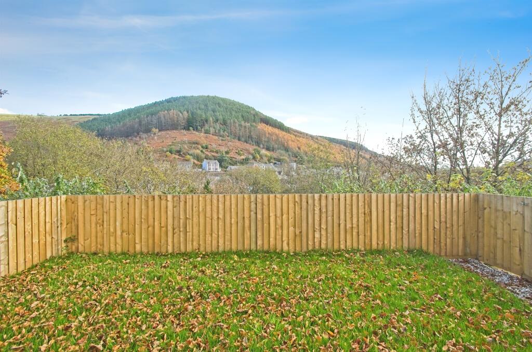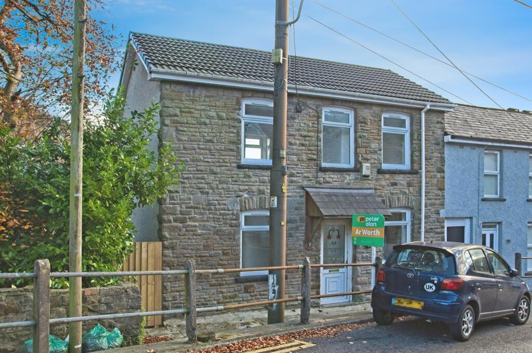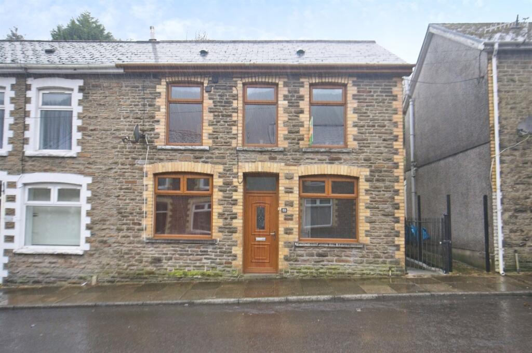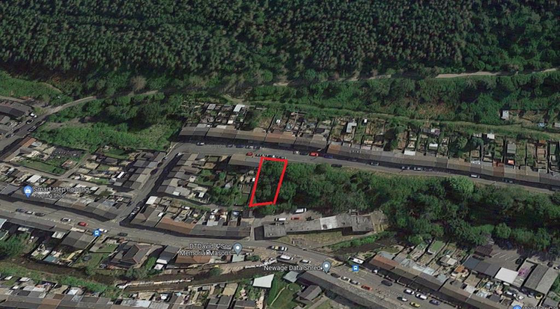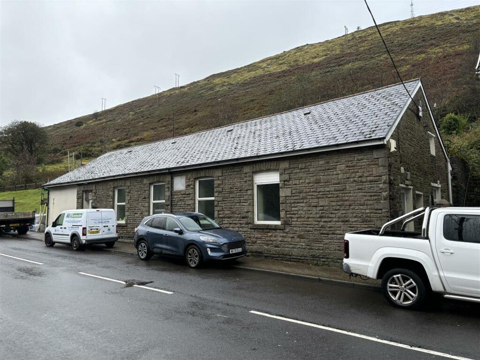Prospect Place, Ogmore Vale, Bridgend
For Sale : GBP 190000
Details
Bed Rooms
4
Bath Rooms
1
Property Type
Semi-Detached
Description
Property Details: • Type: Semi-Detached • Tenure: N/A • Floor Area: N/A
Key Features: • Double Fronted 4 bedroom end of terraced • Beautifully renovated throughout • No ongoing chain • Council tax band B • Stunning mountain views to the rear.
Location: • Nearest Station: N/A • Distance to Station: N/A
Agent Information: • Address: 22 Dunraven Place, Bridgend, CF31 1JD
Full Description: SUMMARYNew to the market is this beautifully renovated 4 bedroom double fronted and of terrace property set across 3 floors this beautiful property would suit a first time buyer or a growing family. The property is a short drive to the M4 Motorway links providing a quiet base for a busy professional.DESCRIPTIONNestled in the heart of the picturesque village of Ogmore Vale, Bridgend, this beautifully renovated, double-fronted, four-bedroom end-of-terrace property offers a perfect blend of modern comfort and character charm. Spanning three spacious floors, this move-in-ready home is ideal for families seeking stylish living in a serene setting.The accommodation comprises of a contemporary open-plan kitchen-diner to the ground floor, featuring sleek modern finishes, ample space for entertaining, offering breathtaking mountain views. The reception room exudes charm with its original stone feature fireplace and an additional electric surround. To the lower ground floor there are two generously sized double bedrooms, including a master with an ensuite, perfect for privacy and relaxation. Two further well-proportioned bedrooms and a modern family bathroom complete the upper accommodation.The enclosed rear garden provides a tranquil retreat, with exceptional mountain views that enhance the property's charm. It's an ideal space for outdoor dining, family gatherings, or simply unwinding amidst the stunning surroundings.Situated in Ogmore Vale, this home is a short distance from Bridgend town centre, offering excellent amenities and transport links. The property is also within easy reach of the M4 motorway, making it a convenient base for commuting. This meticulously renovated home truly has it all-space, style, and spectacular views.Ground Floor Kitchen/Diner 12' 1" max x 14' 5" max ( 3.68m max x 4.39m max )Lounge 12' 2" x 14' 5" ( 3.71m x 4.39m )Lower Ground Floor Bedroom One 10' 6" max x 14' 6" max ( 3.20m max x 4.42m max )Ensuite Bedroom Two 11' 8" max x 15' 2" max ( 3.56m max x 4.62m max )First Floor Bedroom Three 8' 6" max x 14' 7" max ( 2.59m max x 4.45m max )Bedroom Four 14' 6" max x 8' 3" max ( 4.42m max x 2.51m max )Bathroom 1. MONEY LAUNDERING REGULATIONS: Intending purchasers will be asked to produce identification documentation at a later stage and we would ask for your co-operation in order that there will be no delay in agreeing the sale. 2. General: While we endeavour to make our sales particulars fair, accurate and reliable, they are only a general guide to the property and, accordingly, if there is any point which is of particular importance to you, please contact the office and we will be pleased to check the position for you, especially if you are contemplating travelling some distance to view the property. 3. The measurements indicated are supplied for guidance only and as such must be considered incorrect. 4. Services: Please note we have not tested the services or any of the equipment or appliances in this property, accordingly we strongly advise prospective buyers to commission their own survey or service reports before finalising their offer to purchase. 5. THESE PARTICULARS ARE ISSUED IN GOOD FAITH BUT DO NOT CONSTITUTE REPRESENTATIONS OF FACT OR FORM PART OF ANY OFFER OR CONTRACT. THE MATTERS REFERRED TO IN THESE PARTICULARS SHOULD BE INDEPENDENTLY VERIFIED BY PROSPECTIVE BUYERS OR TENANTS. NEITHER PETER ALAN NOR ANY OF ITS EMPLOYEES OR AGENTS HAS ANY AUTHORITY TO MAKE OR GIVE ANY REPRESENTATION OR WARRANTY WHATEVER IN RELATION TO THIS PROPERTY.BrochuresPDF Property ParticularsFull Details
Location
Address
Prospect Place, Ogmore Vale, Bridgend
City
Ogmore Vale
Features And Finishes
Double Fronted 4 bedroom end of terraced, Beautifully renovated throughout, No ongoing chain, Council tax band B, Stunning mountain views to the rear.
Legal Notice
Our comprehensive database is populated by our meticulous research and analysis of public data. MirrorRealEstate strives for accuracy and we make every effort to verify the information. However, MirrorRealEstate is not liable for the use or misuse of the site's information. The information displayed on MirrorRealEstate.com is for reference only.
Related Homes
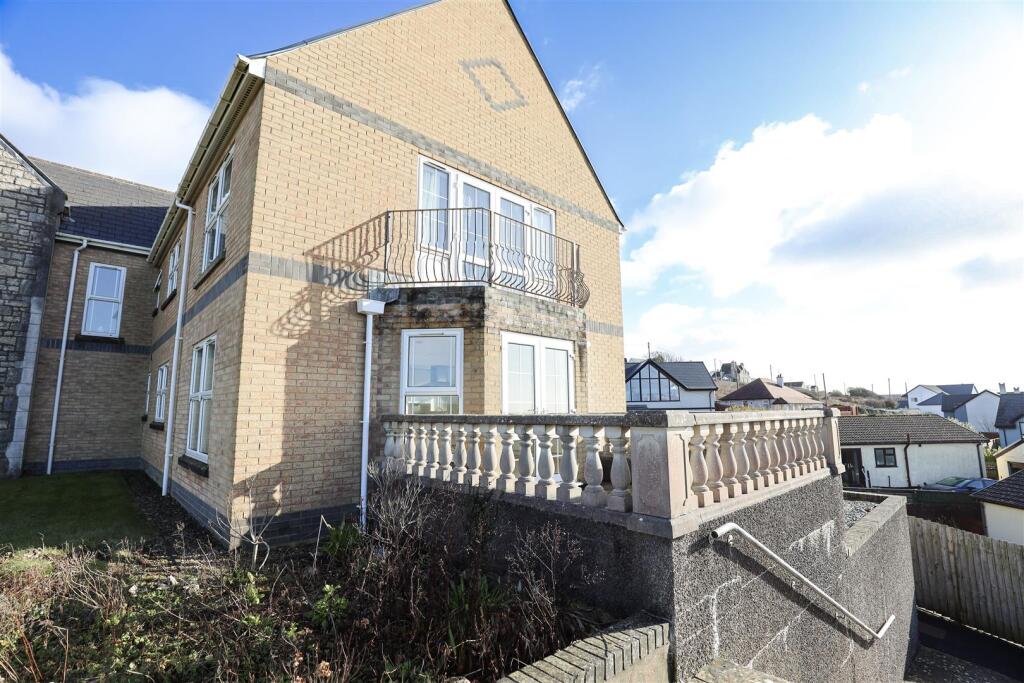

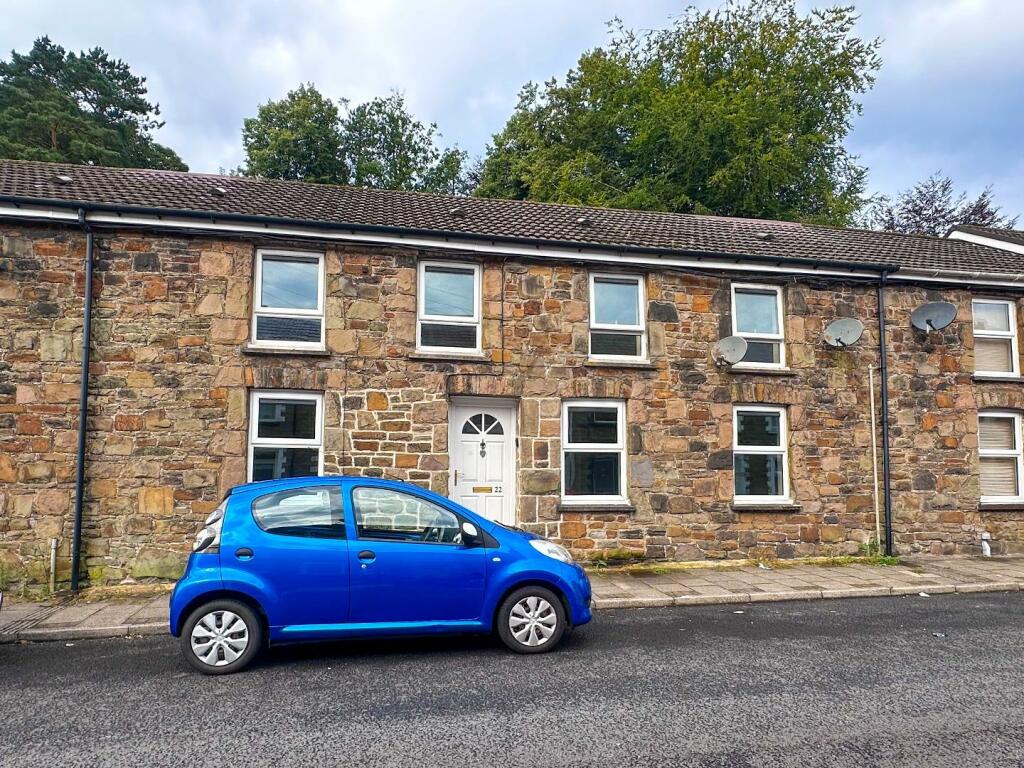
Llewellyn Street, Ogmore Vale, Bridgend County Borough, CF32 7BY
For Sale: GBP110,000
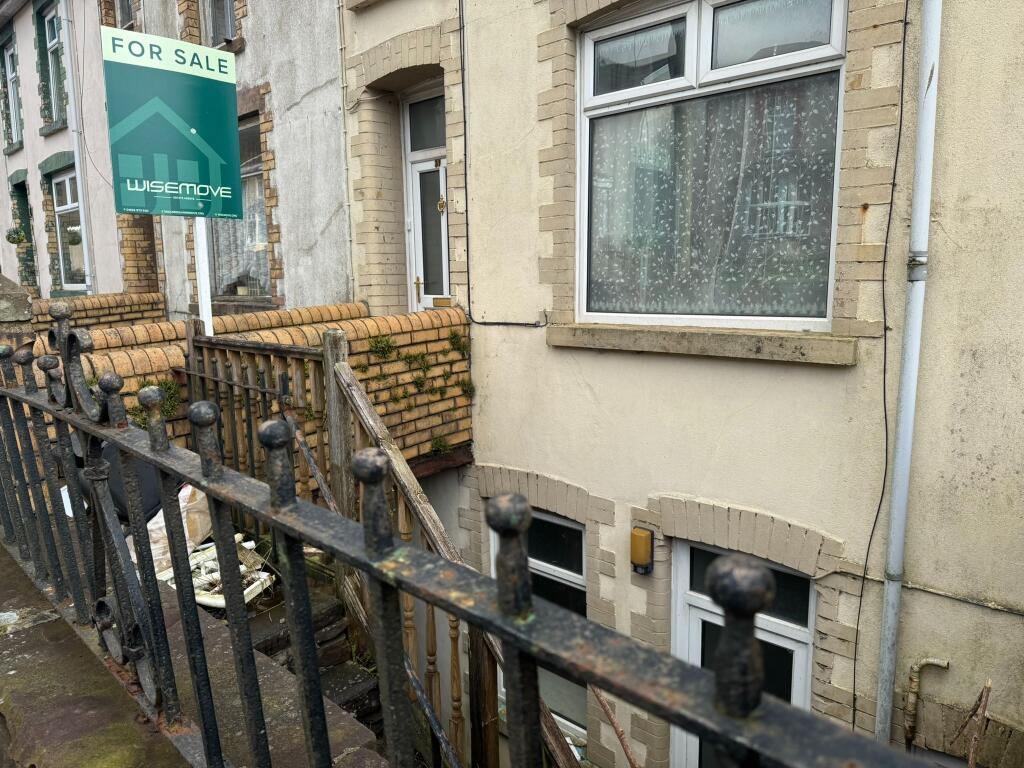
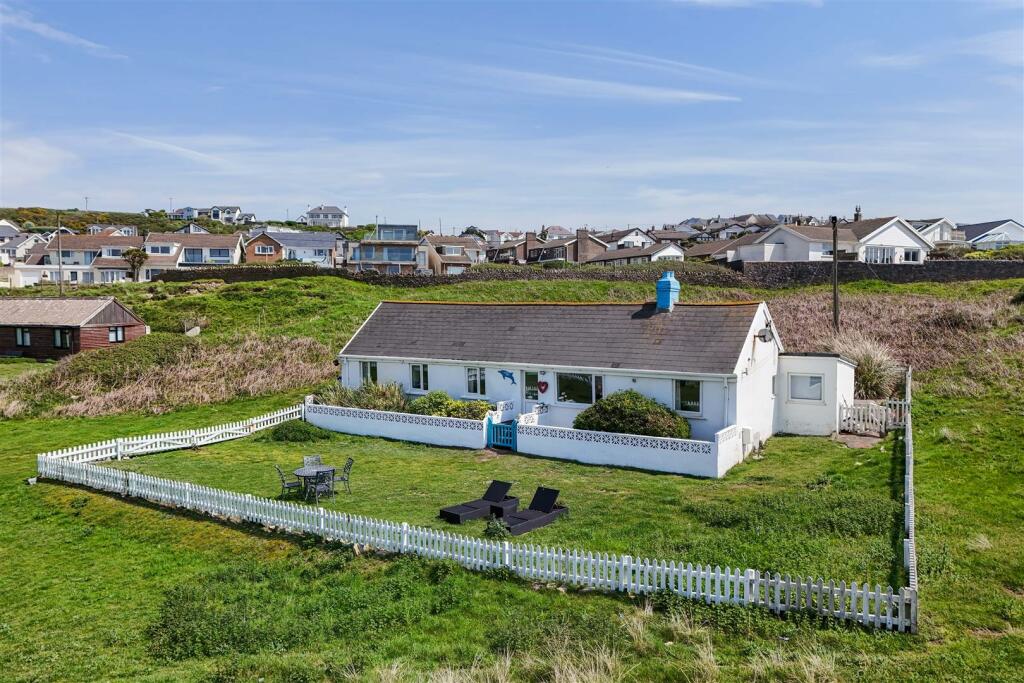
Channel View, Ogmore-By-Sea, Vale Of Glamorgan, CF32 0QA
For Sale: GBP600,000
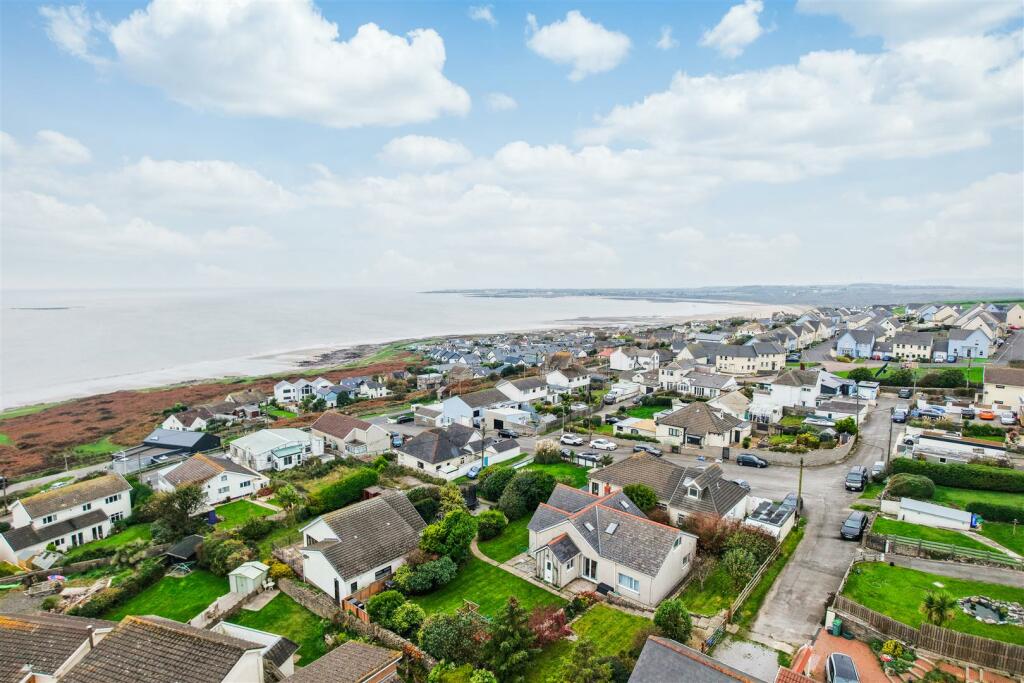
The Duchy, Church Close, Ogmore-By-Sea, Vale Of Glamorgan, CF32 0PZ
For Sale: GBP675,000
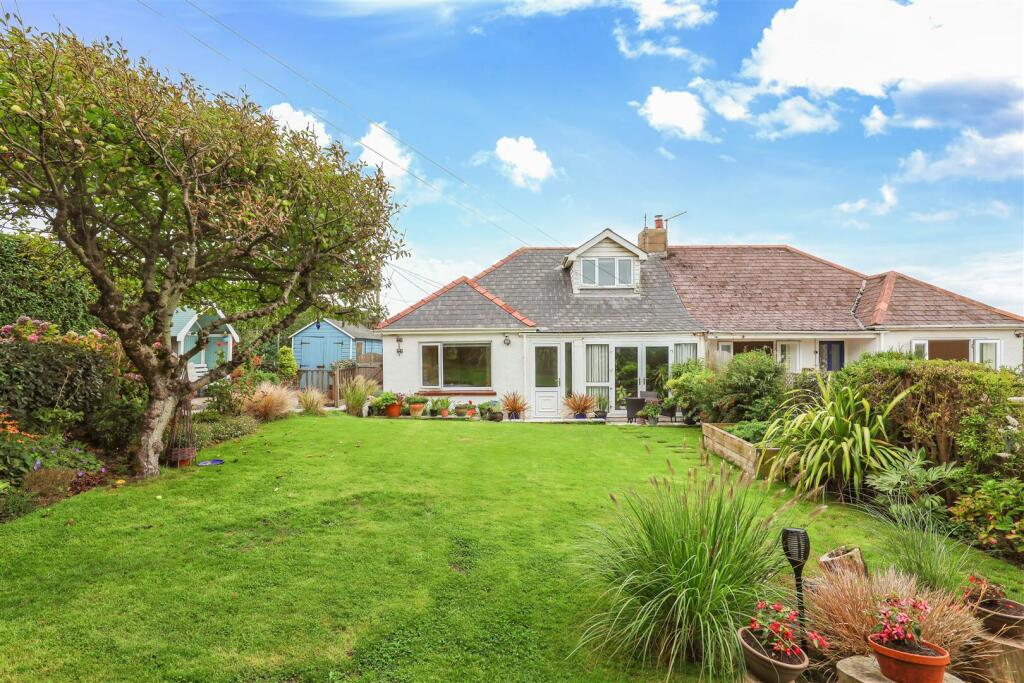
Craig Yr Eos Road, Ogmore-By-Sea, Vale Of Glamorgan, CF32 0PG
For Sale: GBP499,950
