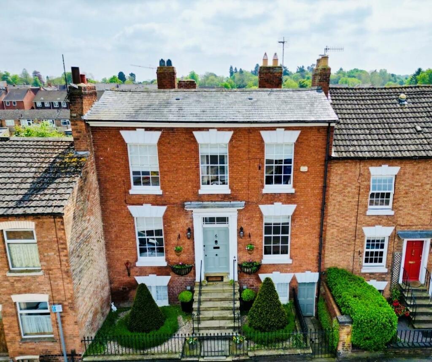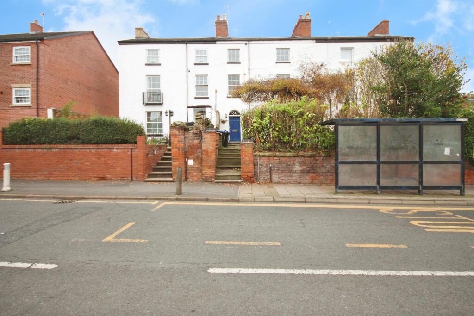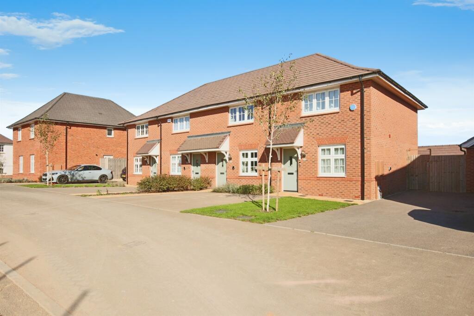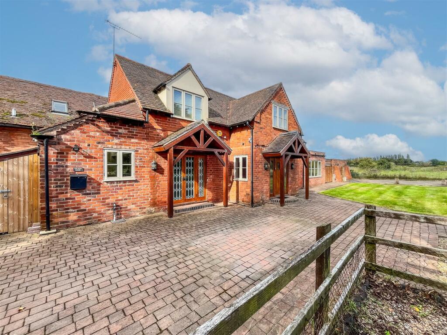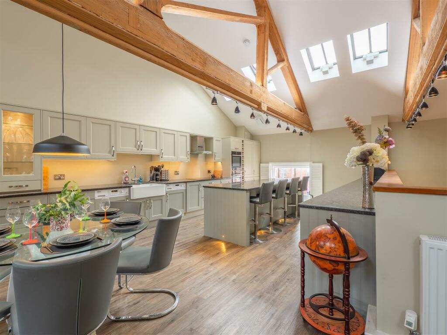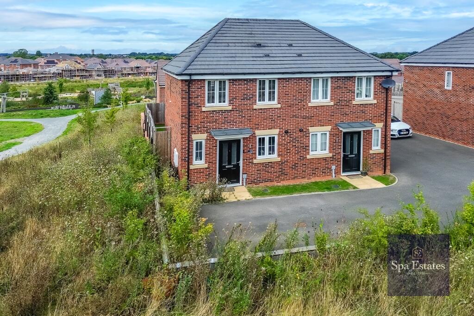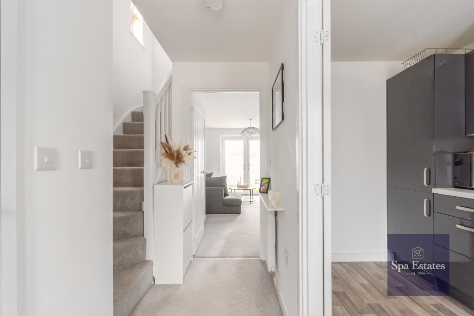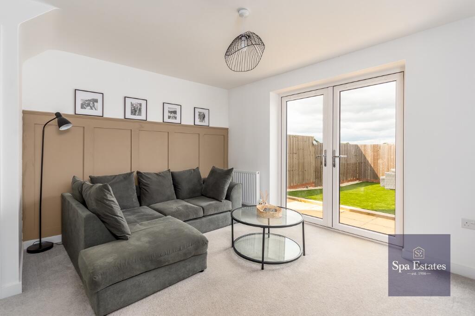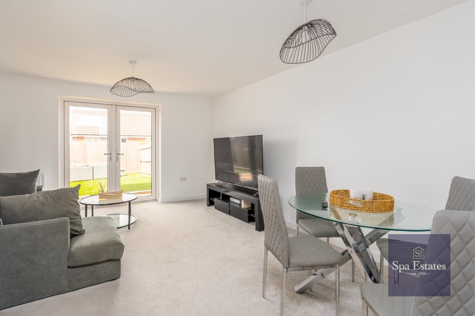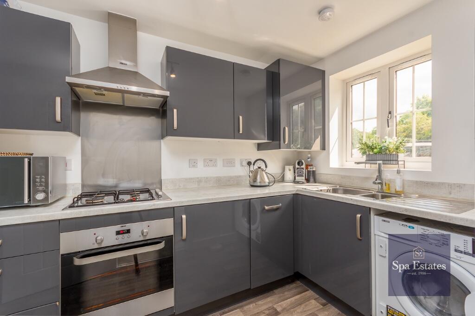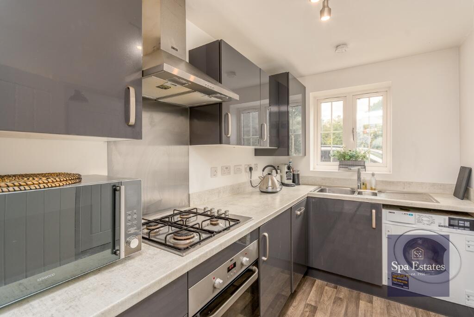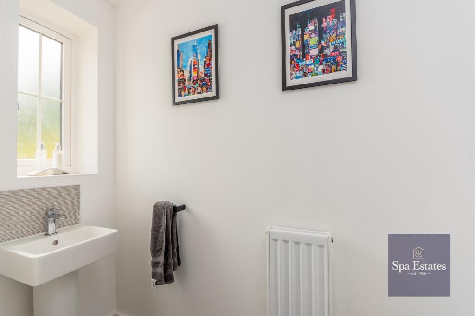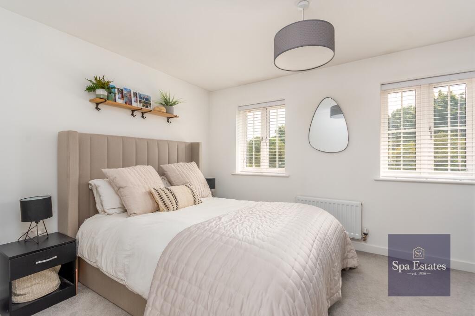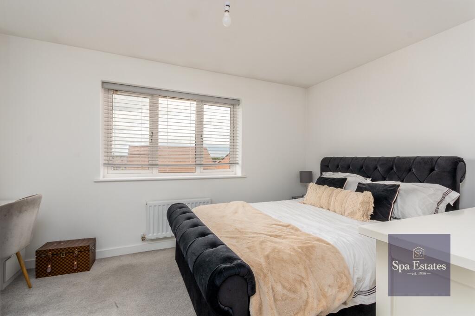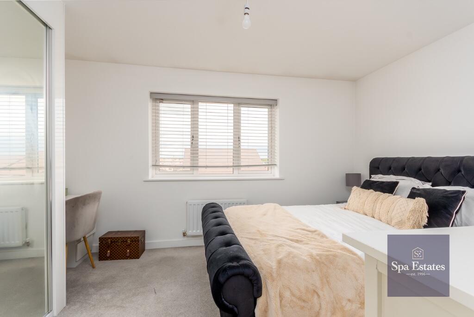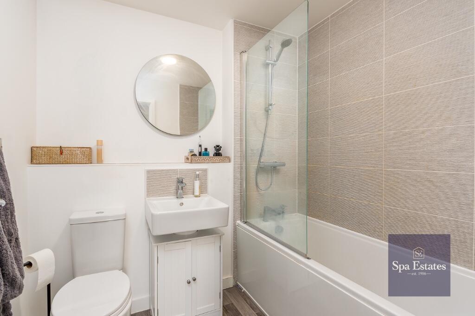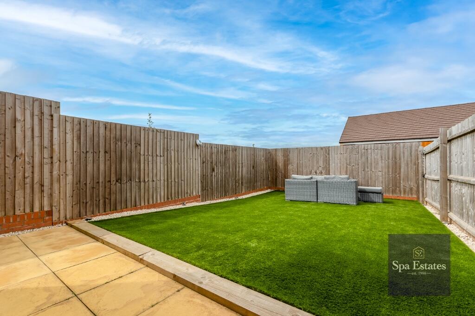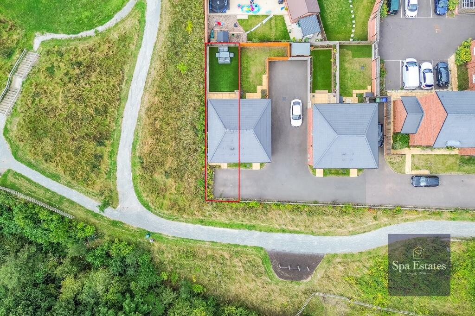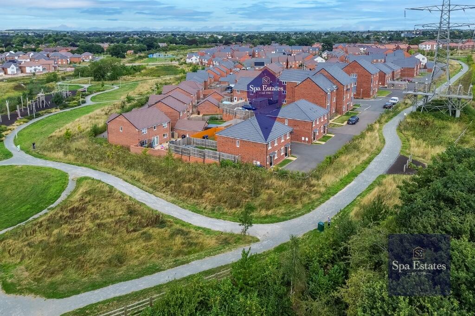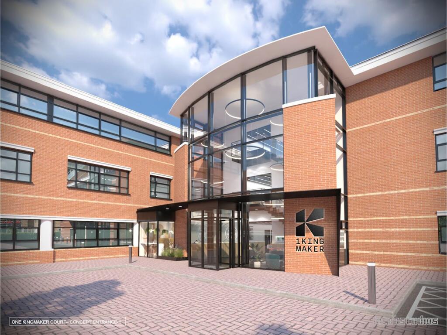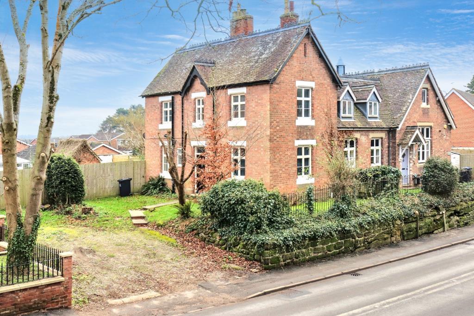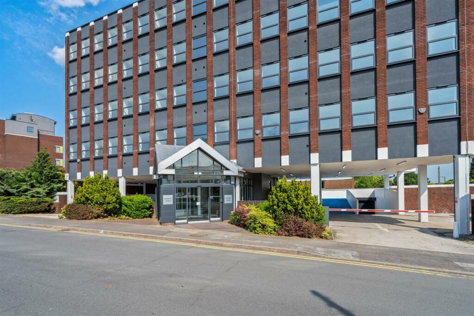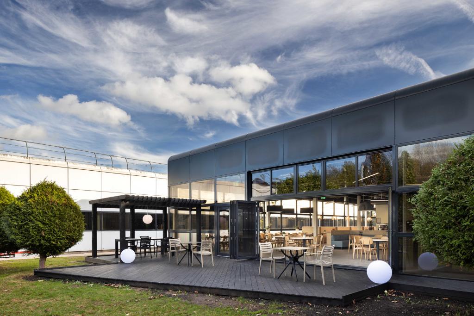Roseacre Gardens, Warwick, CV34
For Sale : GBP 300000
Details
Bed Rooms
2
Bath Rooms
2
Property Type
Semi-Detached
Description
Property Details: • Type: Semi-Detached • Tenure: N/A • Floor Area: N/A
Key Features: • 2 Double Bedrooms • 2 Car driveway • Beautifully Presented • Downstairs Toilet • Overlooking Nature Area
Location: • Nearest Station: N/A • Distance to Station: N/A
Agent Information: • Address: 7 Clarendon Place, Leamington Spa, CV32 5QL
Full Description: This well presented 2 double bedroom semi-detached property was built by Miller Homes in 2021. Within two miles of both Warwick and Leamington Spa town centres, and just two and a half miles from the M40, this superb development occupies one of the most desired locations in the Midlands. Set alongside the beautifully landscaped Myton Brook, this attractive new neighbourhood of modern, energy-efficient two, three and four bedroom homes is within easy reach of excellent shopping, leisure, educational and cultural amenities.
Located in a quiet development equidistant from both Warwick and Leamington Spa and surrounded by nature, is this modern, impeccably presented 2-bedroom home.
The property is situated at the end of a cul-de-sac overlooking a nature area. Outside features a driveway for 2 cars, gated side access and a good sized rear garden.
The accommodation comprises an entrance hallway, living room with French doors leading to the rear garden, kitchen and downstairs WC.
On the first floor is the master bedroom, bedroom 2 and family bathroom.
Accommodation summary
Ground Floor Hallway, Kitchen, WC, Living room with french doors leading out to garden.
First Floor Master bedroom, bedroom two and family bathroom.
Outside Front and rear gardens driveway with 2 parking spaces
Ground Floor Living/Dining 4.065m max x 4.791m max 13'4" x 15'9"
Kitchen 1.912m x 3.540m 6'3" x 11'7"
WC 0.900m x 2.137m 2'11" x 7'0"
First Floor Master Bedroom 4.065m x 3.029m 13'4" x 9'11"
Bedroom 2 4.065m max x 3.030m max 13'4" x 9'11"
Bathroom 1.700m x 2.167m 5'7" x 7'1"
Myton Green is less than five minutes from the M40, bringing Birmingham within around 45 minutes drive, and the M25 London Orbital Motorway is just an hour and a quarter away. Leamington Spa Station, 20 minutes walk from the development, offers two services an hour to London Marylebone, a journey of under ninety minutes, as well as services to Birmingham, Manchester, Bournemouth and Edinburgh.
Buses between Leamington Spa and Stratford via Warwick pass along Myton Road, 500 yards from the development. Shires Retail Park, a few yards away, covers high street fashion, household goods, computer and mobile phone specialists and restaurants, as well as a Boots Pharmacy.
The large Aldi supermarket on the edge of the Park complements nearby Morrisons and Lidl supermarkets, and local shops near the train station include a post office and convenience stores, while the elegant streets of Leamington Spa and the market town ambience of Warwick present a wide variety of local retailers, chain stores, restaurants, pubs and cafés.
Location Warwick
Services Mains gas, water, electricity, drainage and telephone.
Local Authority Warwick District Council.
Viewing Arrangements Strictly via the vendors sole agents Spa Estates
Opening Hours: Monday to Friday 9.00 am - 5.30 pm Saturday 9.00 am - 1.00 pmBrochuresBrochure 1
Location
Address
Roseacre Gardens, Warwick, CV34
City
Warwick
Features And Finishes
2 Double Bedrooms, 2 Car driveway, Beautifully Presented, Downstairs Toilet, Overlooking Nature Area
Legal Notice
Our comprehensive database is populated by our meticulous research and analysis of public data. MirrorRealEstate strives for accuracy and we make every effort to verify the information. However, MirrorRealEstate is not liable for the use or misuse of the site's information. The information displayed on MirrorRealEstate.com is for reference only.
Real Estate Broker
Spa Estates, Leamington Spa
Brokerage
Spa Estates, Leamington Spa
Profile Brokerage WebsiteTop Tags
2 double bedrooms 2 car driveway Downstairs ToiletLikes
0
Views
47
Related Homes

