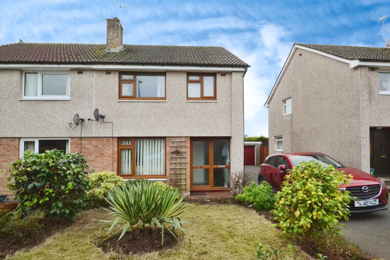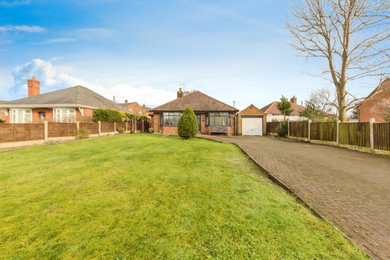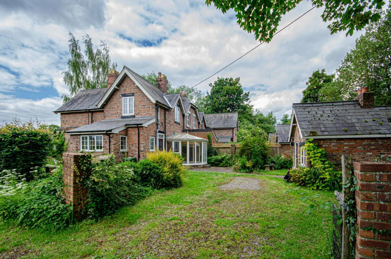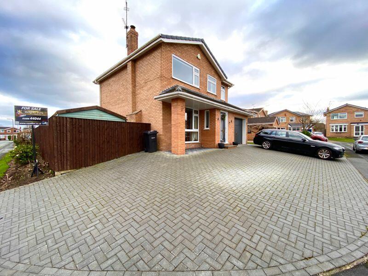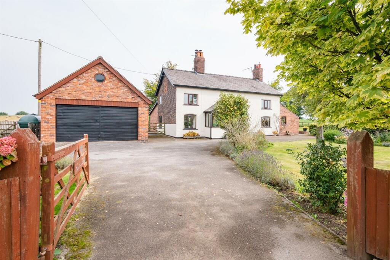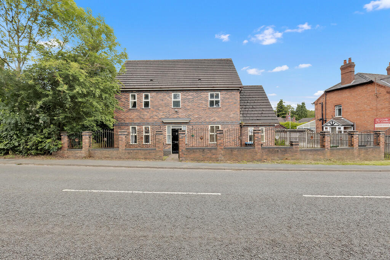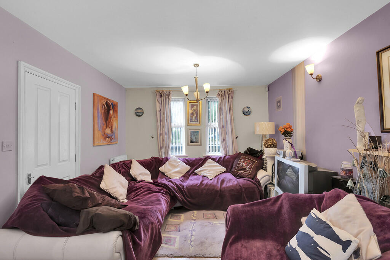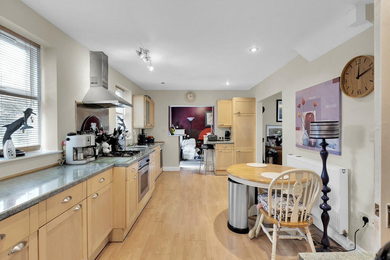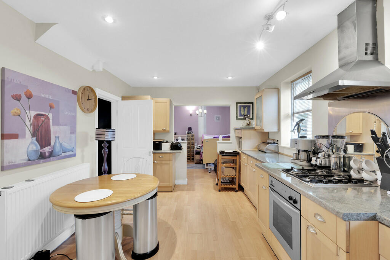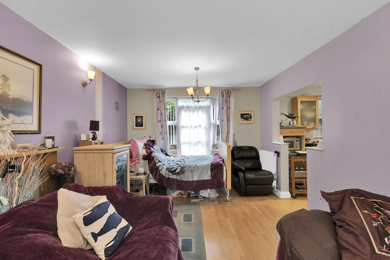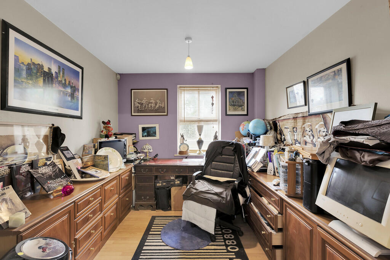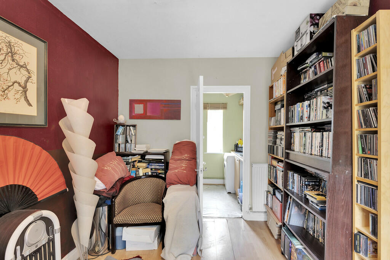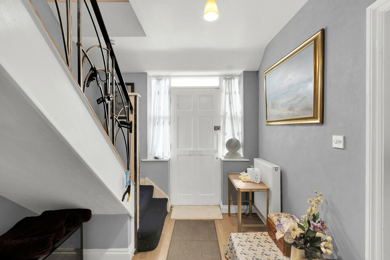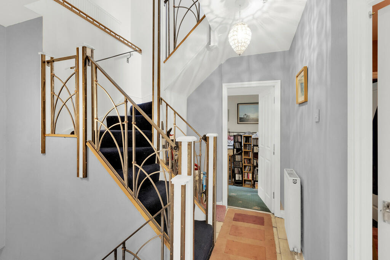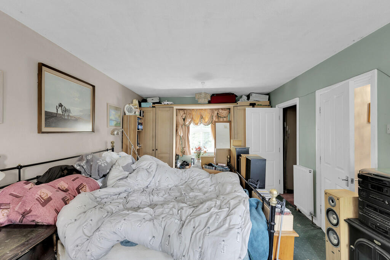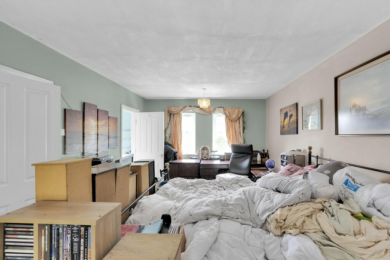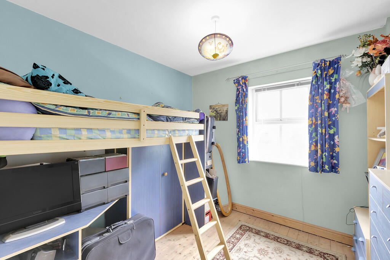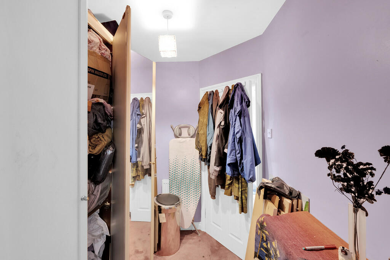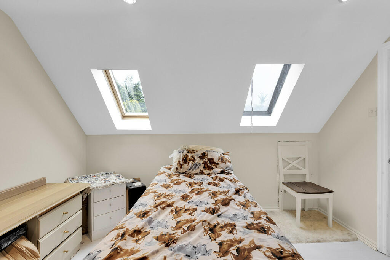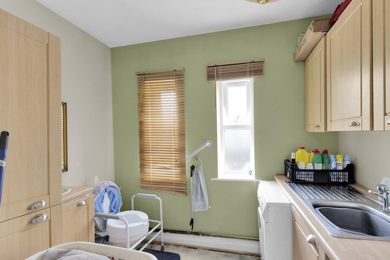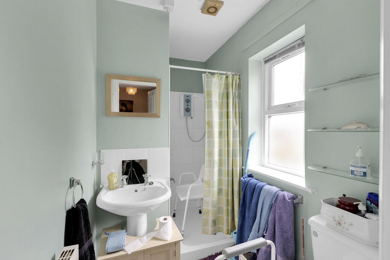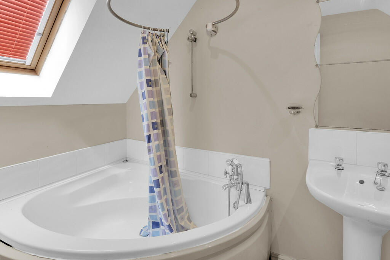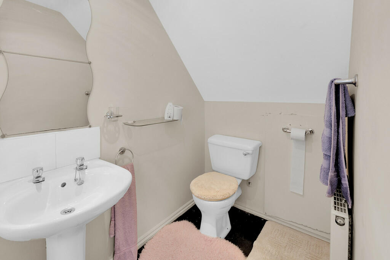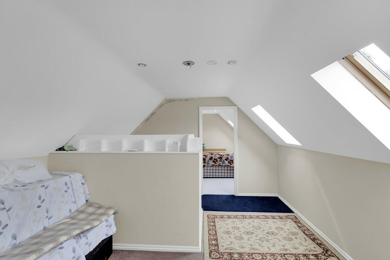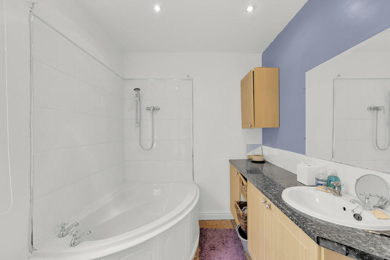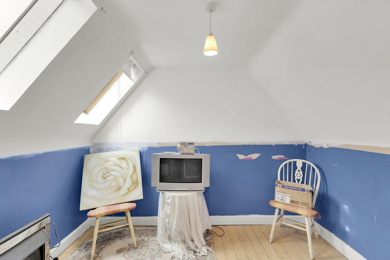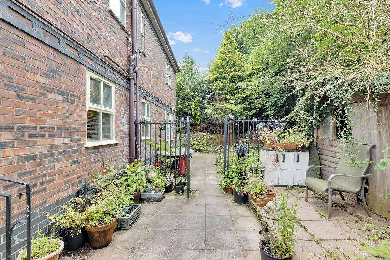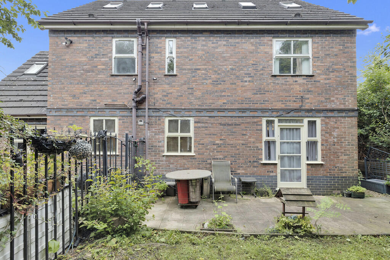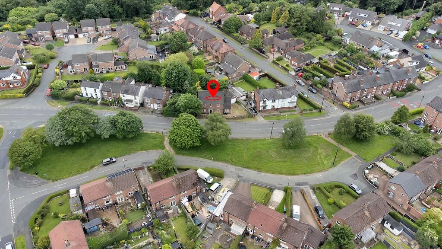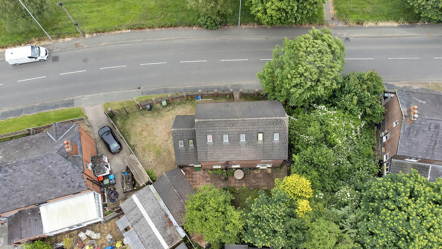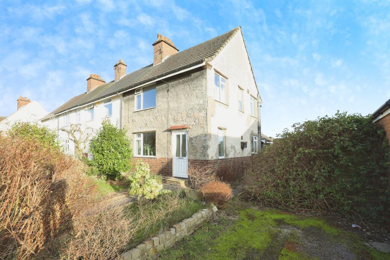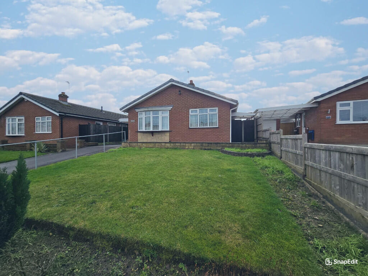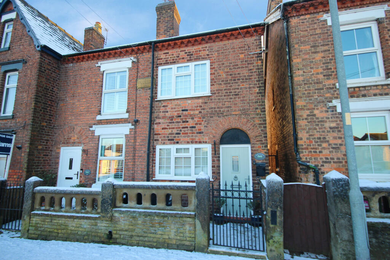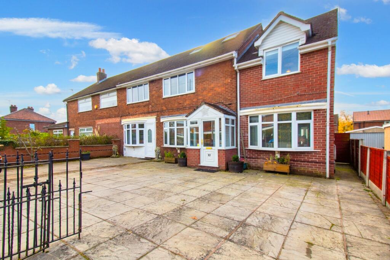Runcorn Road, Barnton, Northwich
For Sale : GBP 350000
Details
Bed Rooms
5
Bath Rooms
3
Property Type
Detached
Description
Property Details: • Type: Detached • Tenure: N/A • Floor Area: N/A
Key Features: • Five Bedroom Detached • Expansive Accommodation Over Three Floors • Uniquely Designed • En-Suite, Two Family Bathrooms & Cloak Room • Freehold • Council Tax Band E
Location: • Nearest Station: N/A • Distance to Station: N/A
Agent Information: • Address: 44 - 46 High Street, Northwich, Cheshire, CW9 5BE
Full Description: This uniquely designed five bedroom detached property is set over three floors and is situated in the popular village of Barnton making it an ideal purchase for the growing family with its easy access to the range of local amenities this desirable location provides as well as easy access to excellent commuter routes. Warmed by gas central heating which is complemented with double glazing the accommodation briefly comprises entrance hall, lounge, dining room, breakfast kitchen, study, utility room and cloakroom on the ground floor. To the first floor there is the primary with ensuite facilities, three further bedrooms and a well appointed family bathroom whilst to the top floor is a further bedroom, another family bathroom. Externally the property is approached via a gated entrance which leads to a detached garage and has a sizeable rear garden with a flagged patio. Ground FloorEntrance Hall: 9'7'' x 8'6'' Living Room: 20'6'' x 11'3'' Kitchen: 18'3'' x 10'7'' Study: 9'6'' x 9'4'' Dining Room: 11'8'' x 8'7''Cloakroom: 8'7'' x 5'11''First FloorLanding: 18'5'' x 2'8''Bedroom One: 20'5'' x 11'3'' En-suite: 8'6'' x 5'1'' Bedroom Two: 10'2'' x 8'7'' Bedroom Three: 9'6'' x 9'5'' Bedroom Four: 7'10'' x 6'10'' Bathroom: 10'5'' x 6'9''Second FloorLanding: 13'8'' x 11'10'' Bedroom Five: 11'10'' x 11'6'' Bathroom: 11'10'' x 4'3'' BrochuresBrochure
Location
Address
Runcorn Road, Barnton, Northwich
City
Barnton
Features And Finishes
Five Bedroom Detached, Expansive Accommodation Over Three Floors, Uniquely Designed, En-Suite, Two Family Bathrooms & Cloak Room, Freehold, Council Tax Band E
Legal Notice
Our comprehensive database is populated by our meticulous research and analysis of public data. MirrorRealEstate strives for accuracy and we make every effort to verify the information. However, MirrorRealEstate is not liable for the use or misuse of the site's information. The information displayed on MirrorRealEstate.com is for reference only.
Real Estate Broker
Coulby Conduct, Northwich
Brokerage
Coulby Conduct, Northwich
Profile Brokerage WebsiteTop Tags
Uniquely Designed En-SuiteLikes
0
Views
9
Related Homes
