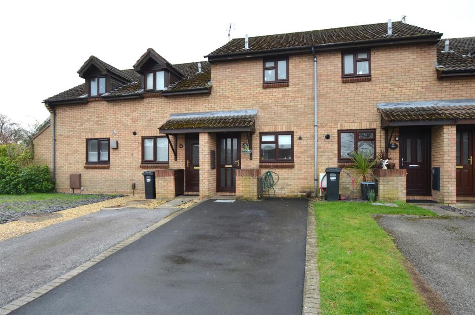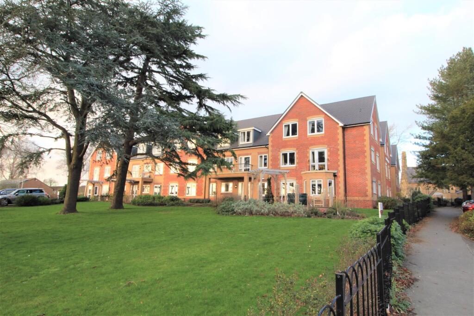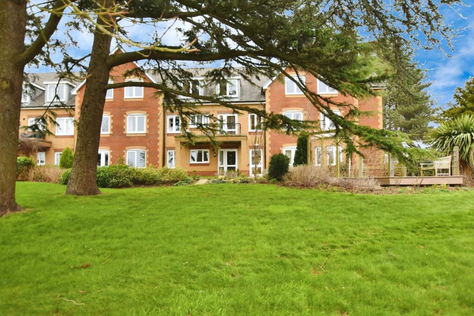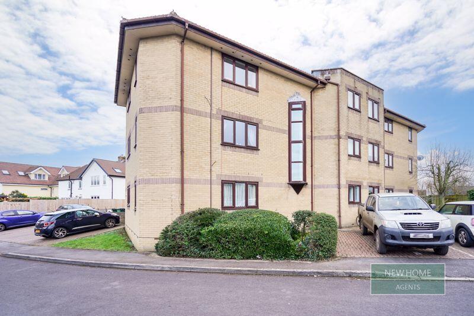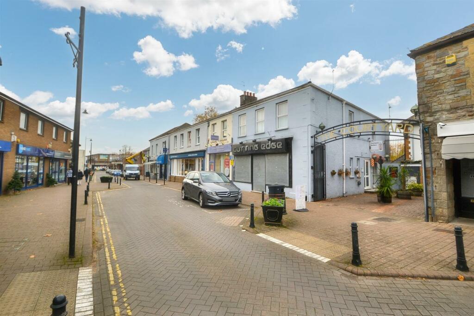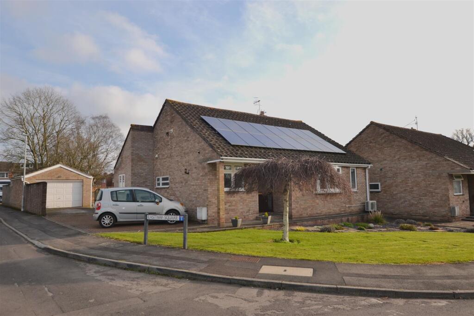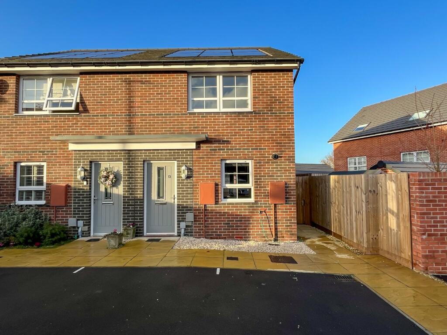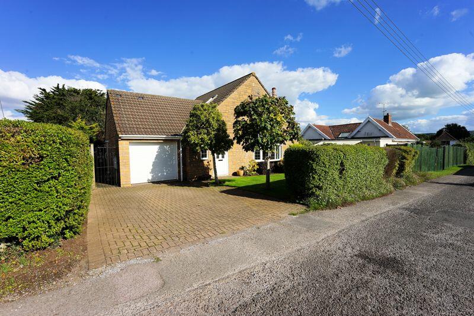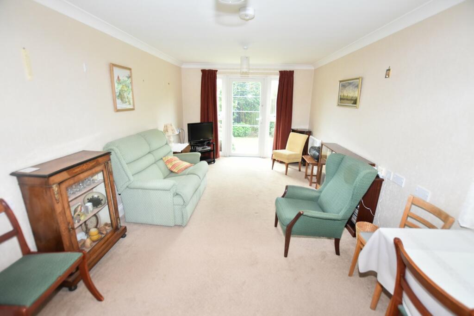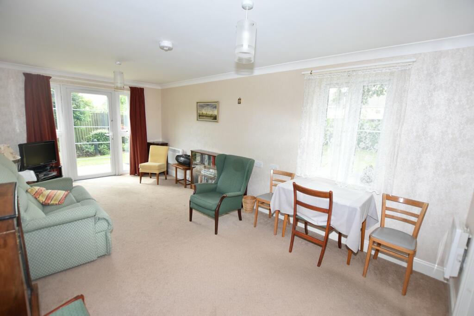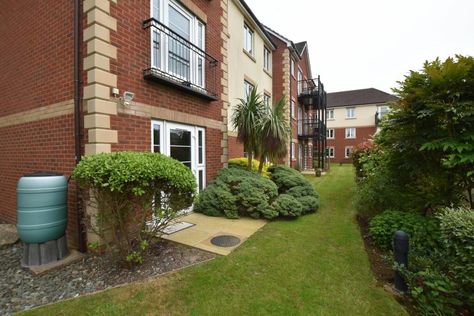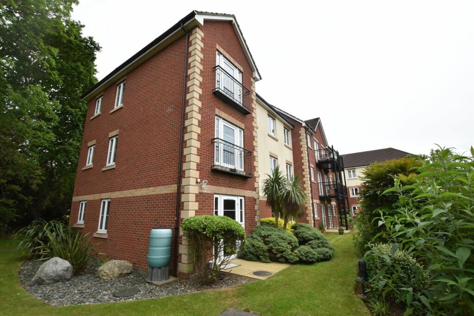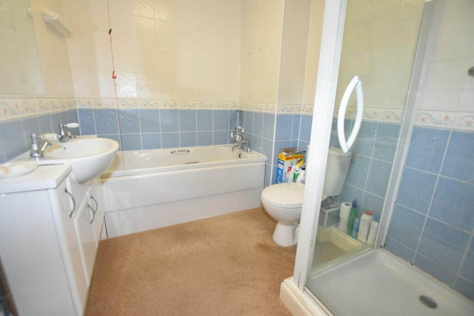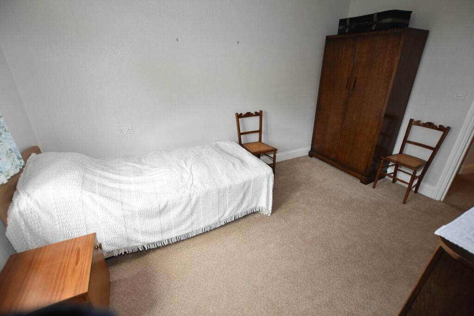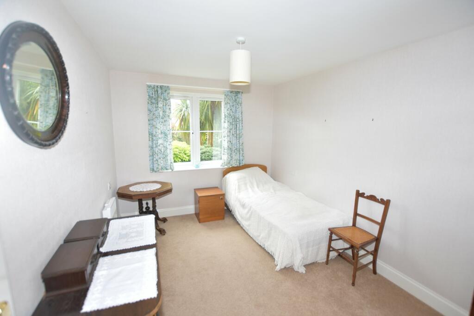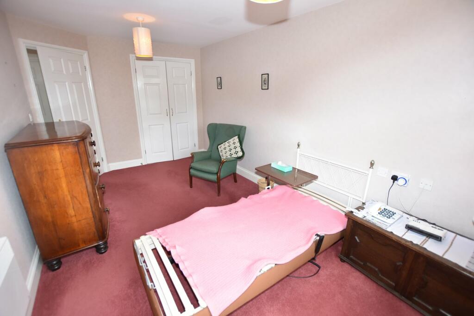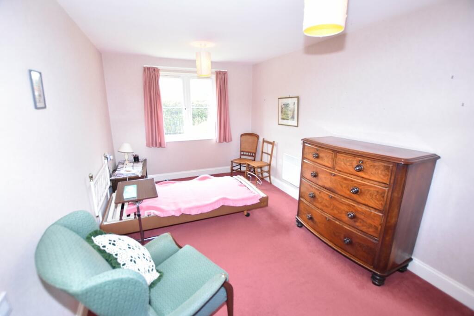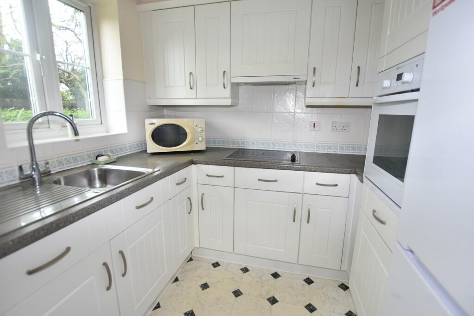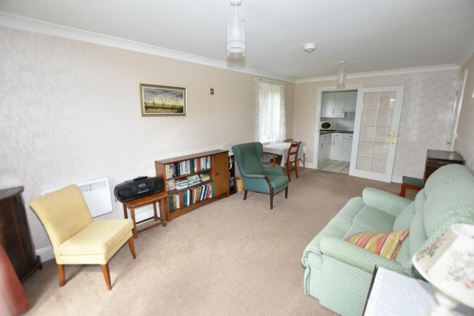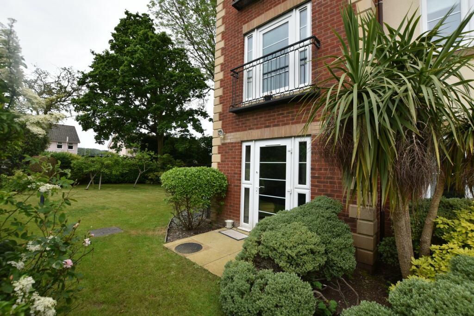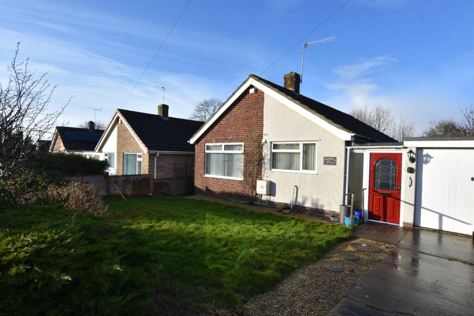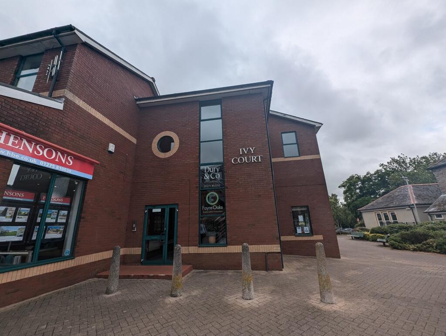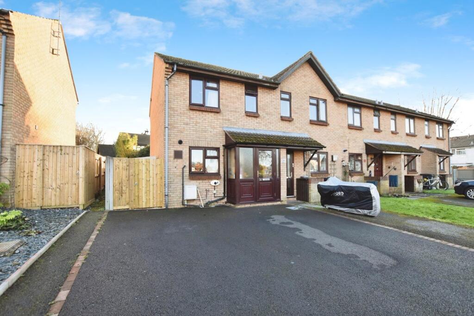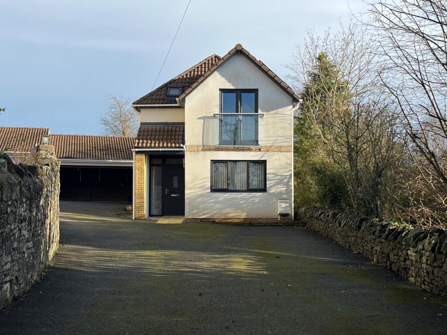Silver Street, Nailsea, BS48
For Sale : GBP 285000
Details
Bed Rooms
2
Bath Rooms
1
Property Type
Retirement Property
Description
Property Details: • Type: Retirement Property • Tenure: N/A • Floor Area: N/A
Key Features: • Super Garden level 2 Bedroom Retirement Apartment • No Onward Chain • Fabulous Corner Apartment With Dual Aspect Living Space and Kitchen Window • Entrance Hall • Living Room & Fitted Kitchen • 2 Double Bedrooms • 4 Piece Bathroom With Separate Walk In Shower • Communal Entrance & Lift To All Floors • Glorious Communal Gardens & Sheltered Mobility Vehicle Charging Points • Well Appointed Communal Lounge & Laundry Room
Location: • Nearest Station: N/A • Distance to Station: N/A
Agent Information: • Address: 71 High Street Nailsea BS48 1AW
Full Description: NO ONWARD CHAIN. A superb two double Bedroom Garden Floor retirement apartment enjoying a lovely, sunny and open outlook over the beautiful gardens. Pegasus Court enjoys level access to the town centre with all its amenities which include; local shops, doctor/dentists surgeries, bus routes and supermarkets as well as cafes and restaurants. Apartment 6 layout comprises: Entrance Hall, Lounge/Dining Room with a glorious dual aspect and French doors opening on to its own West facing Patio, Kitchen with built in appliances, two double Bedrooms and Bathroom with both bath and walk in shower. The communal areas comprise; Entrance Hall with lift to all 3 floors, Lounge, Laundry Room and glorious landscaped gardens with plenty of communal parking. The apartment is leasehold with a 125 year lease expiring September 2135 (110 years remaining).Communal Reception HallAccess to the communal hall is via the main entrance door with intercom entry system. The ground floor hall has a wide open space with stairs and lift access to all three floors. There is also access to the laundry room and the managers office which is located by the main entrance.Apartment 6Entrance HallEntered via composite door. Airing cupboard housing the hot water cylinder and linen store plus additional walk in storage cupboard. 'Entry phone' remote door bell system and an emergency alarm cord. Electric panel heater. Doors to; Living Room, Bedrooms and Bathroom.Living Room19' 3" x 10' 5" (5.87m x 3.17m) A delightful dual aspect room with 2 UPVC double glazed windows to the side aspect and French doors which open on to a West facing patio. Two electric panel radiators. Door to Kitchen. Alarm pull cord.Kitchen7' 6" x 6' 4" (2.29m x 1.93m) Fitted with a range of wall and base units with complimentary work surfaces over. Inset stainless steel sink and drainer with mixer tap and tiled splashbacks. Built in eye level electric oven, hob and extractor. Fridge/freezer (optional). Vinyl flooring. UPVC double glazed window to side.Bedroom 115' 9" x 8' 9" (4.80m x 2.67m) A range of built in floor to ceiling wardrobes. Electric panel radiator. UPVC double glazed window to rear over looking the charming gardens. Alarm pull cord.Bedroom 212' 5" x 8' 9" (3.78m x 2.67m) Electric panel radiator. UPVC double glazed window to rear over looking the communal gardens.BathroomTiled and fitted with a suite comprising; panelled bath with mixer tap, shower cubicle with thermostatic shower, vanity unit with inset W.C and low level W.C. Extractor. Alarm pull cord.Communal LoungeLocated on the lower floor this delightful, spacious and elegantly furnished room with an adjoining kitchen is the ideal space in which to enjoy afternoon tea, have a friendly chat or attend a social event. In addition, the Residents Lounge is also available for owners to hire for private functions and leads to the main gardens at the rear of the building.Communal Laundry RoomLocated on the ground floor there are 5 washing machines and 5 tumble dryers with a sink unit.Guest SuiteA guest suite is available at Pegasus Court that can be booked for a small additional charge for residents visitors to enjoy a comfortable, hotel-style room with en-suite facilities.Communal GardensThe glorious well stocked and well maintained, land scaped gardens extend to the sides and rear of the property and are predominantly laid to expanses of lawn with pretty patios and seating areas.Communal Parking & Mobility Vehicle Charge PointsThere are ample parking spaces for residents and visitors plus sheltered area with spaces for motorised scooters and electric charge up points. There is also external lighting.Tenure, Lease & Management ChargesThe service charges include the provision of an Estate manager, buildings insurance, electric for communal areas, water and sewerage charges, the care line emergency call facility, external window cleaning every six weeks, gardening, cleaning and maintenance of communal areas, fire systems, lift maintenance, the laundry room, a redecoration fund and contribution to a contingency fund. Leasehold - 100 years remainingCurrent charges are;Ground rent - £229.50 per 6 months.Service Charge - £2,437.20 per 6 months. Charges are payable in April and October.BrochuresBrochure 1Brochure 2Brochure 3Brochure 4Brochure 5
Location
Address
Silver Street, Nailsea, BS48
City
Nailsea
Features And Finishes
Super Garden level 2 Bedroom Retirement Apartment, No Onward Chain, Fabulous Corner Apartment With Dual Aspect Living Space and Kitchen Window, Entrance Hall, Living Room & Fitted Kitchen, 2 Double Bedrooms, 4 Piece Bathroom With Separate Walk In Shower, Communal Entrance & Lift To All Floors, Glorious Communal Gardens & Sheltered Mobility Vehicle Charging Points, Well Appointed Communal Lounge & Laundry Room
Legal Notice
Our comprehensive database is populated by our meticulous research and analysis of public data. MirrorRealEstate strives for accuracy and we make every effort to verify the information. However, MirrorRealEstate is not liable for the use or misuse of the site's information. The information displayed on MirrorRealEstate.com is for reference only.
Related Homes
