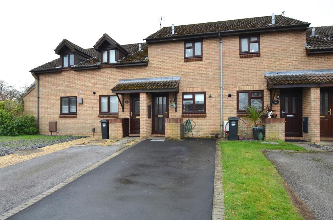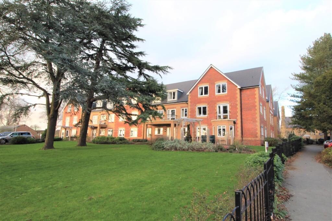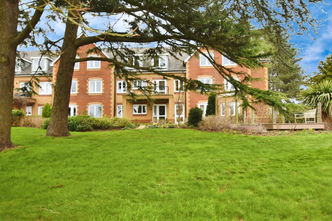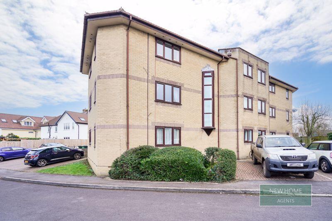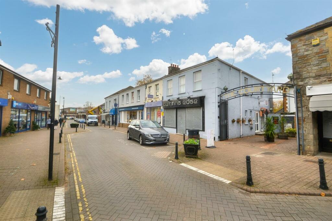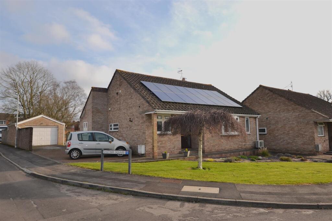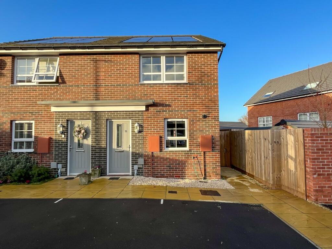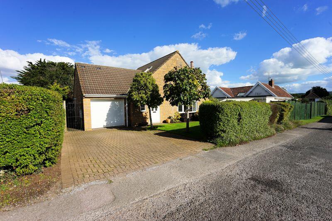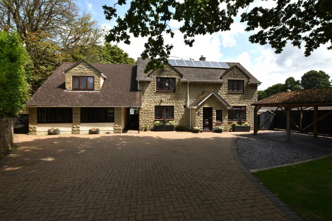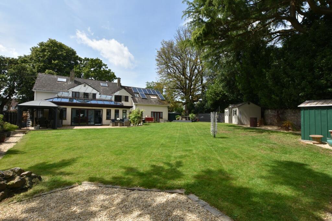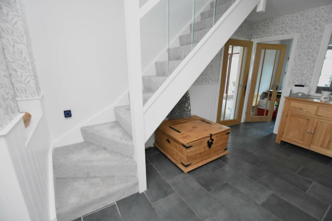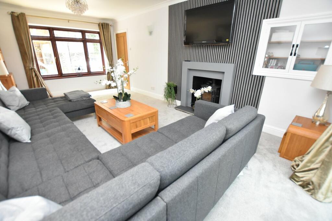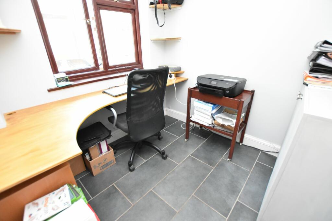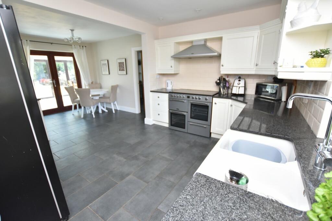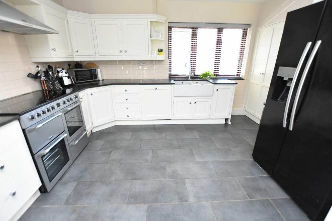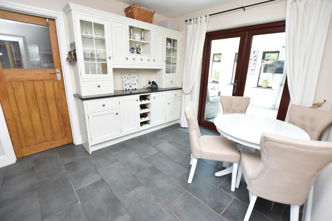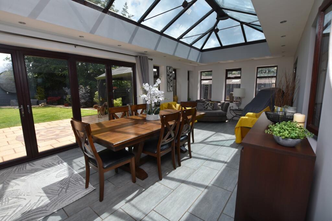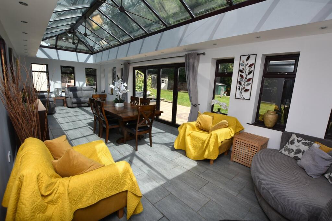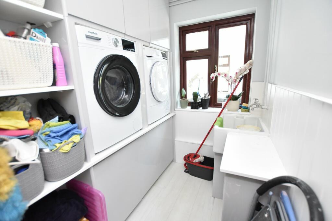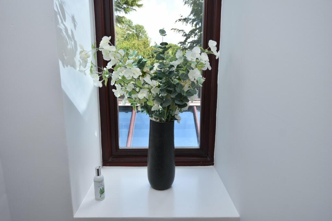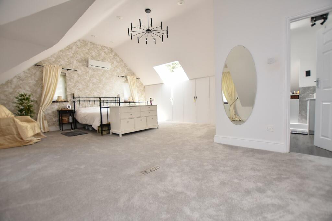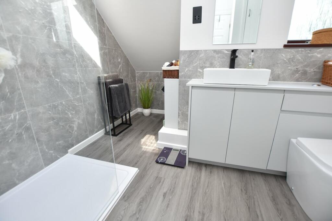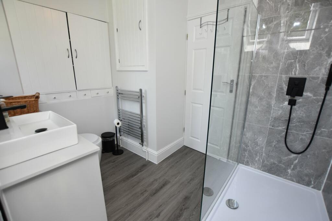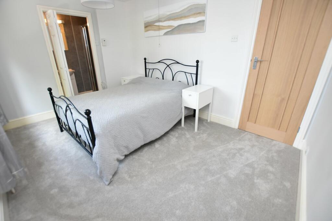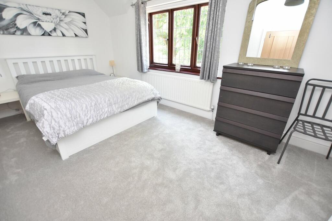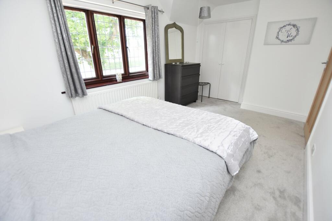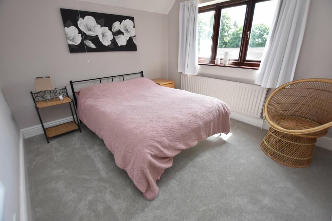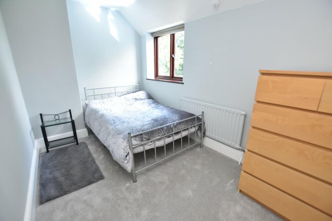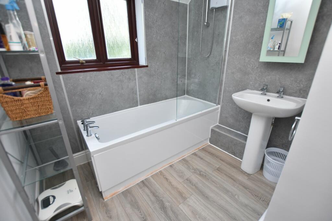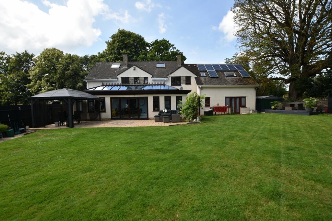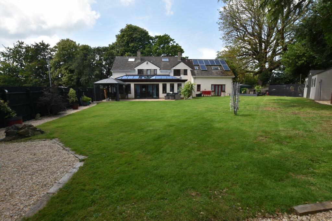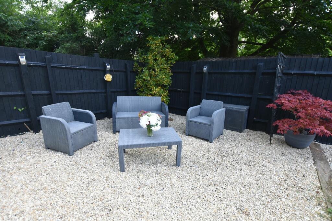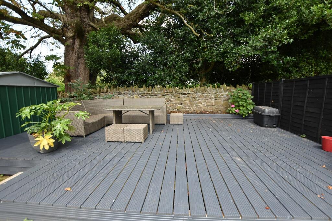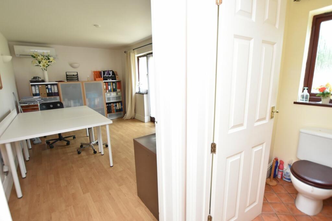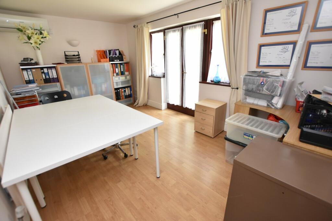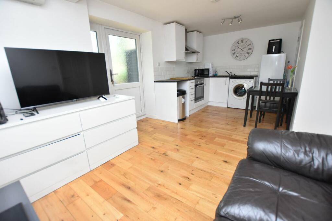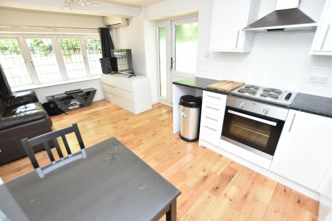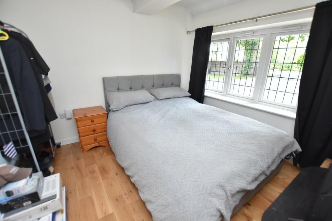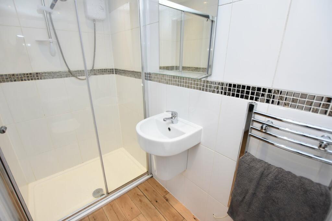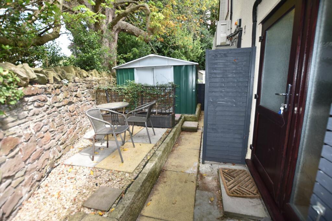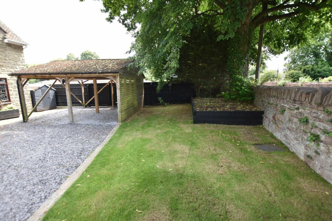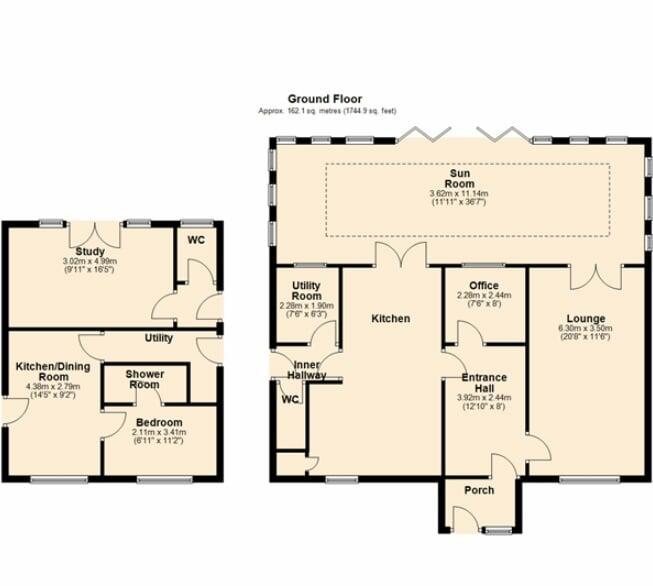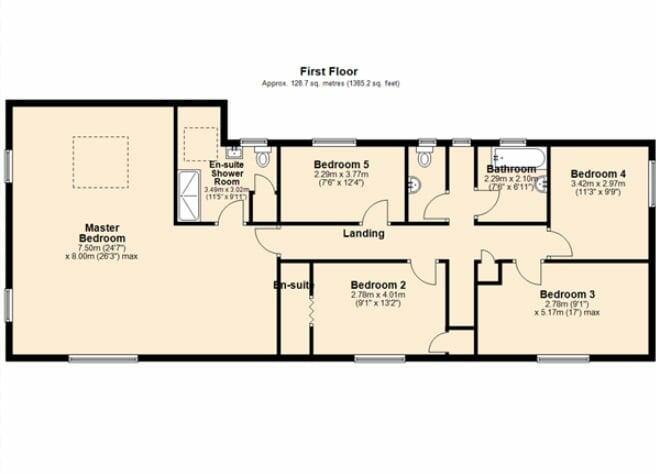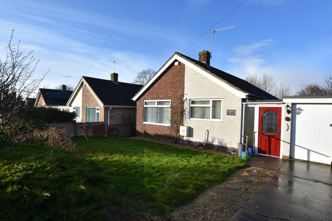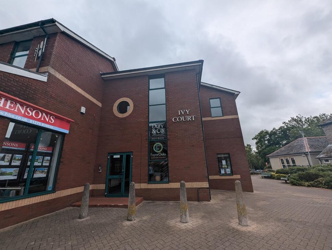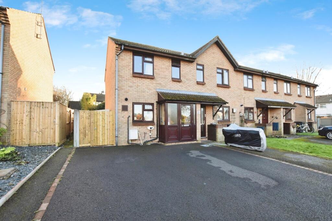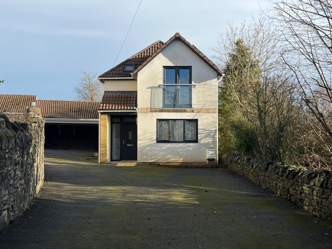Station Road, Nailsea, BS48
For Sale : GBP 995000
Details
Bed Rooms
5
Bath Rooms
3
Property Type
Detached
Description
Property Details: • Type: Detached • Tenure: N/A • Floor Area: N/A
Key Features: • No Onward Chain • Fabulous 5 Double Bedroom Executive Home • Independent Home Office & Cloakroom • Independent Annexe • Prime Non Estate Location With Easy Access To Town Centre & Mainline Train Station • Entrance Porch & Entrance Hall • Sitting Room, Study, Kitchen/Breakfast Room & Glorious Garden Room • Utility, Cloakroom, Home Office & Cloakroom • Principle Suite, Guest Suite, 3 Further Double Bedrooms & Family Bathroom • 1 Bedroom Annexe, Large Private Gardens, Ample Driveway Parking & Car Port
Location: • Nearest Station: N/A • Distance to Station: N/A
Agent Information: • Address: 71 High Street Nailsea BS48 1AW
Full Description: Enjoying a prominent position on one of Nailsea's premier roads, this exceptional and unique home comes to market for the first time in thirty seven years. Evidently much loved, this well presented family home has been extended by the current owners and now offers versatile accommodation in excess of 3000 square feet. Sitting in glorious gardens commensurate with the size of the property, this home is perfectly positioned for access to the town centre, schools, the mainline train station at Backwell, open parkland and countryside walks. Offered for sale with no onward chain, ideal for those looking for a quick move, the accommodation briefly comprises; Entrance Porch, Entrance Hall, Sitting Room, Study, Kitchen/Breakfast Room, fantastic Garden Room, Utility Room and Cloakroom to the ground, whilst the first floor comprises; Sumptuous Principle Suite, Guest Suite, three further double Bedrooms and Family Bathroom. The property also boast a Home Office/Studio which has independent access and its own Cloakroom, providing huge opportunity for multiple uses. Furthermore, there is a beautifully presented self contained, one Bedroom Annexe with its own Garden. The Gardens to the main house are private, level and secure at the rear whilst the impressive frontage offers parking for several vehicles and a double Car Port.NB the property own its solar panels and the central heating is provided by air source heat pump. The entire ground floor has underfloor heating.Entrance Porch Entered via UPVC double glazed door. Tiled Floor. Glazed door and window to Entrance Hall.Entrance HallGlazed balustrade staircase to first floor accommodation. Double storage cupboard ideal for coats and shoes. Tiled floor. Oak finished glazed doors to; Sitting Room, Study and Kitchen/Breakfast Room.Sitting Room20' 8" x 11' 6" (6.30m x 3.51m) Feature fireplace with contemporary surround, inset wood burning stove and Slate hearth. Built in glazed display cabinet. UPVC double glazed window to front aspect and UPVC double glazed French doors open into the Garden Room.Study8' 0" x 7' 6" (2.44m x 2.29m) Tiled floor. Windows to Entrance Hall and Garden Room.Kitchen/Breakfast Room20' 0" x 12' 8" (6.10m x 3.86m) Fitted with a quality range of wall and base unit with Granite work surfaces over with double Belfast sink and mixer tap. Matching dresser style display and storage unit with Granite countertop. Rangemaster range cooker with extractor over. Integral dishwasher and space for upright fridge/freezer. Tiled floor. UPVC double glazed window to front aspect and UPVC double glazed French doors opening in to the Garden Room. Glazed wooden door to Rear Porch.Garden Room36' 7" x 11' 11" (11.15m x 3.63m) A fabulous addition to the home extending across the width of the rear. Light and airy with an impressive glazed atrium, nine UPVC double glazed windows to three aspects and UPVC double bi folding doors opening on to the delightful rear gardens. Tiled floor.Rear PorchTiled floor. Doors to Cloakroom, Utility Room and rear Garden.CloakroomWood panelled to half height and fitted with a white suite comprising; concealed cistern low level W.C. and wash hand basin. Tiled floor.Utility Room7' 6" x 6' 3" (2.29m x 1.91m) Fitted with a range of base and larder units which provide eye level spaces for washing machine and tumble dryer. Belfast sink and worktop. Laminate flooring and UPVC double glazed window to rear.Landing Loft access with ladders and airing cupboard. UPVC double window to side. Doors to all Bedrooms and Family Bathroom.Principle Suite26' 3" x 24' 7" (8.00m x 7.49m) Fitted with an extensive range of wardrobes providing hanging and shelving storage. Skylight and two UPVC double glazed windows to side and front. Airconditioning/ Heating unit. Door to En Suite Shower RoomEn-suite Shower RoomPartly tilled and fitted with a white suite comprising; double walk in shower with rainfall thermostatic shower, range of vanity units with mounted basin and concealed cistern low level W.C.Guest Suite13' 2" x 9' 1" (4.01m x 2.77m) Double fitted wardrobes. Radiator and UPVC double glazed window to front. Door to En Suite Shower Room.En Suite Shower Room Fitted with a white suite comprising; shower cubicle with thermostatic shower, wash basin and low level W.C. Vinyl floor and extractor.Bedroom 317' 0" x 9' 1" (5.18m x 2.77m) Fitted wardrobes. Radiator and UPVC double glazed window to front.Bedroom 4 11' 3" x 9' 9" (3.43m x 2.97m) Radiator. UPVC double glazed window to side.Bedroom 5 12' 4" x 7' 6" (3.76m x 2.29m) Radiator. UPVC double glazed window to rear.Family BathroomPanelled and fitted with a white suite comprising; panelled bath with electric shower and glazed screen over and pedestal wash hand basin. Radiator, vinyl floor and UPVC double glazed window to rear.Separate W.C.Fitted with a white low level W.C. Vinyl floor and UPVC double glazed window to rear.Home OfficeSeparate from the main house, it is entered via wooden door. Doors to Cloakroom and office.Cloakroom is fitted with a white suite comprising low level W.C and wash hand basin. Laminate floor and UPVC double glazed window to rear. OfficeRadiator and vinyl flooring. UPVC double glazed French doors and windows to rear.AnnexeEntered via UPVC double glazed door.Kitchen/Living Room14' 5" x 9' 2" (4.39m x 2.79m) Fitted with a range of wall and base units with roll edge work surfaces over. Inset stainless steel sink and drainer with mixer tap. Built in electric oven, hob and extractor. Spaces for washing machine and fridge/freezer. Radiator and engineered Oak flooring . UPVC double glazed window to front.Bedroom 11' 2" x 6' 11" (3.40m x 2.11m) Radiator and engineered Oak flooring. UPVC double glazed window to front. Door to En Suite Shower Room.En Suite Shower RoomTiled and fitted with a white suite comprising; shower cubicle with electric shower, wall mounted wash basin and low level W.C. Heated towel rail, engineered Oak flooring and extractor.Front GardenEnclosed by natural stone wall and entered via a wooden five bar gate, the impressive frontage is predominantly laid to block paved driveway, providing ample off street parking. There are further areas of lawn and plum Slate with a double pitched roof car port. Gated access to rear.Rear GardenFully enclosed by a combination of natural stone wall and timber panel fencing, this delightful garden comprises; an extensive paved patio, a large level lawn, ornamental gravel pathways and seating area as well as delightful decked area, ideal for entertaining. The secure garden which offers areas of sunshine and shade throughout the day also enjoys complete privacy.Tenure & Council Tax BandTenure - FreeholdCouncil Tax Band - FBrochuresBrochure 1Brochure 2
Location
Address
Station Road, Nailsea, BS48
City
Nailsea
Features And Finishes
No Onward Chain, Fabulous 5 Double Bedroom Executive Home, Independent Home Office & Cloakroom, Independent Annexe, Prime Non Estate Location With Easy Access To Town Centre & Mainline Train Station, Entrance Porch & Entrance Hall, Sitting Room, Study, Kitchen/Breakfast Room & Glorious Garden Room, Utility, Cloakroom, Home Office & Cloakroom, Principle Suite, Guest Suite, 3 Further Double Bedrooms & Family Bathroom, 1 Bedroom Annexe, Large Private Gardens, Ample Driveway Parking & Car Port
Legal Notice
Our comprehensive database is populated by our meticulous research and analysis of public data. MirrorRealEstate strives for accuracy and we make every effort to verify the information. However, MirrorRealEstate is not liable for the use or misuse of the site's information. The information displayed on MirrorRealEstate.com is for reference only.
Related Homes
