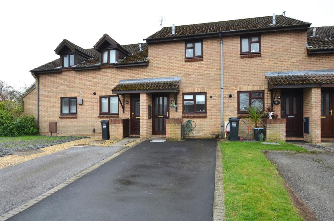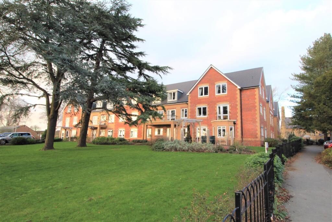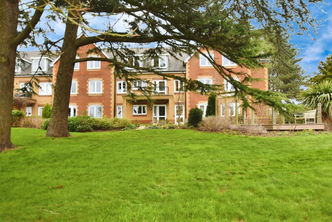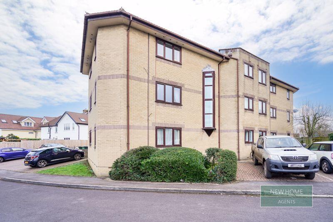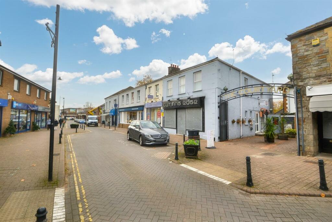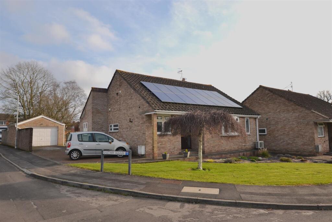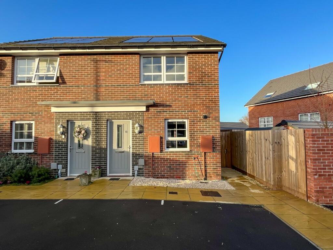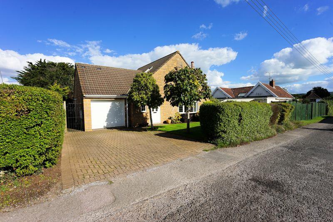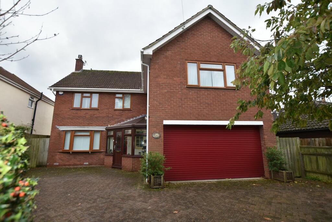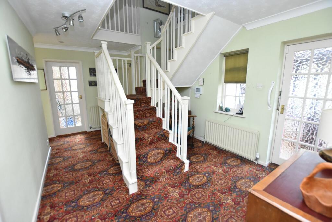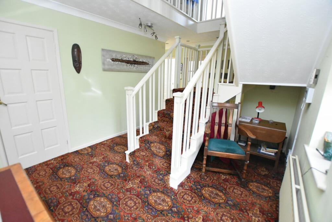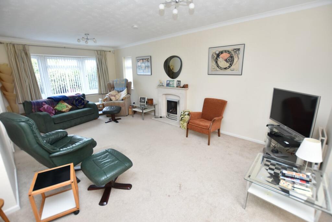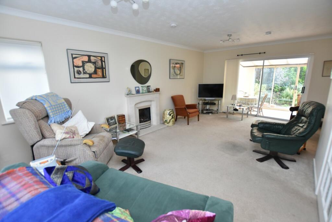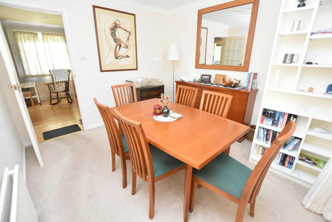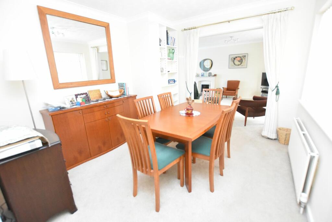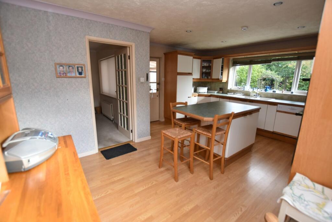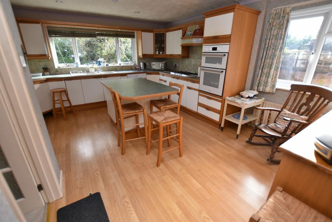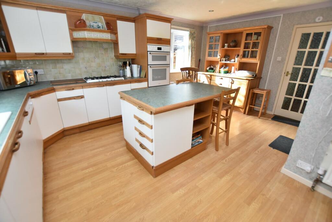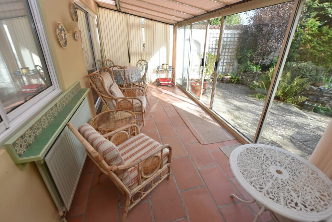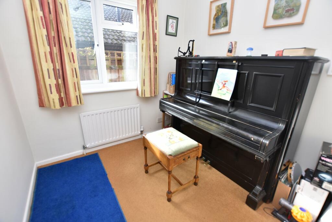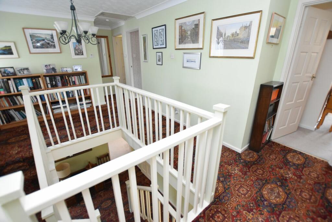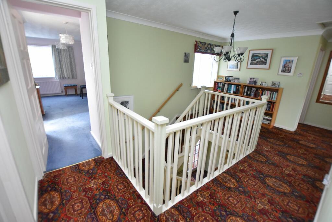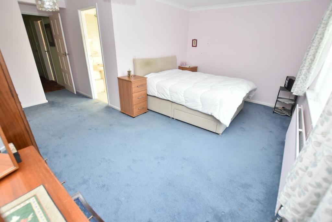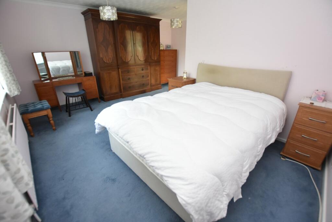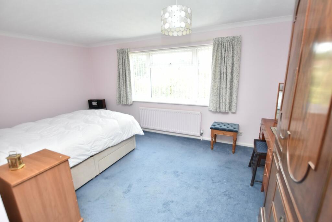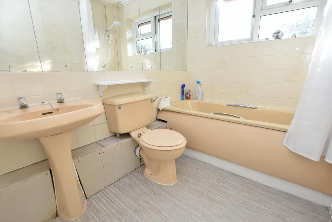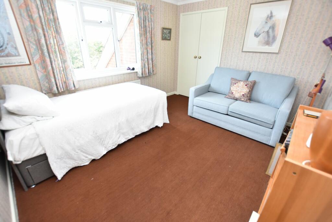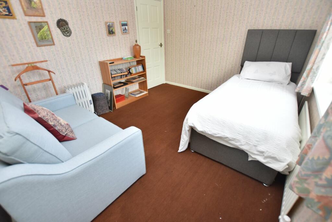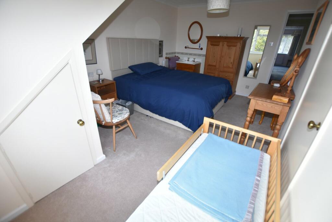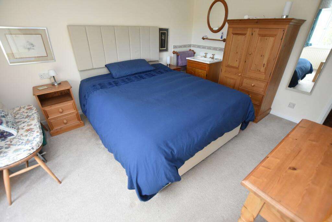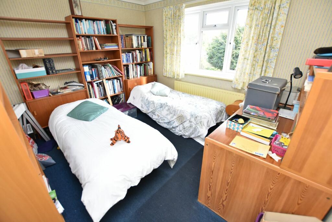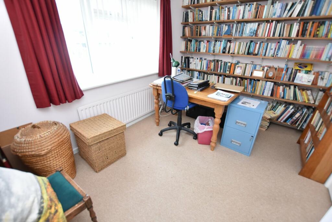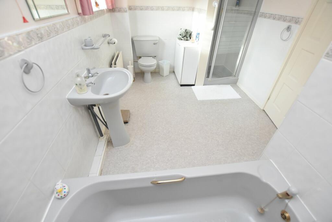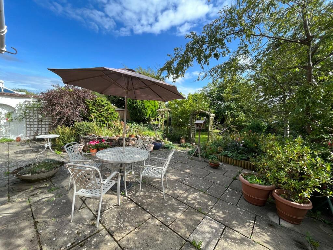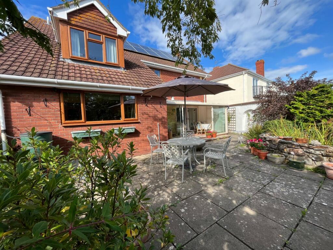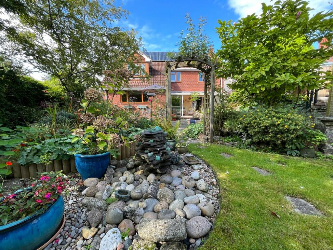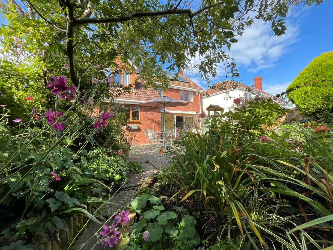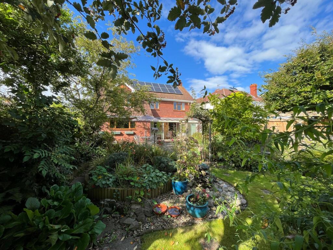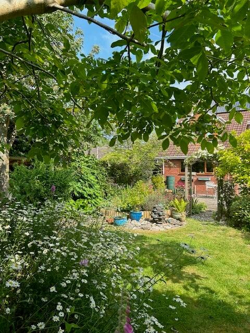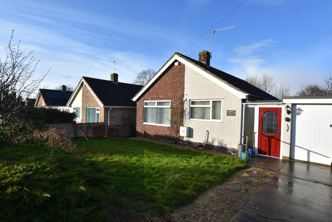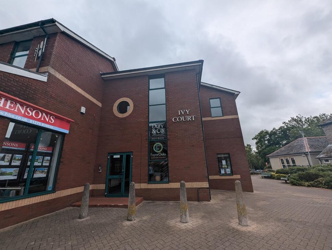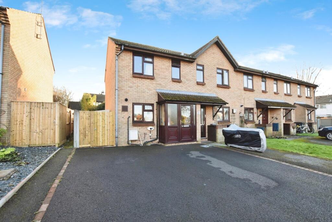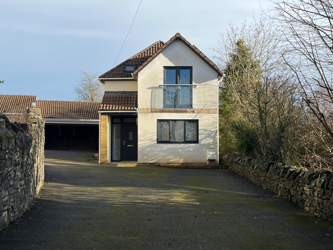Station Road, Nailsea, BS48
For Sale : GBP 759950
Details
Bed Rooms
5
Bath Rooms
2
Property Type
Detached
Description
Property Details: • Type: Detached • Tenure: N/A • Floor Area: N/A
Key Features: • Outstanding Detached Family Residence • Highly Sought After Location • Close To Town Centre, Schools, Amenities, Public Transport Links & Parkland • Entrance Porch & Reception Hall • Sitting Room, Dining Room & Study • Kitchen/Breakfast Room & Conservatory • Galleried Landing • 5 Double Bedrooms • 2 Bathrooms
Location: • Nearest Station: N/A • Distance to Station: N/A
Agent Information: • Address: 71 High Street Nailsea BS48 1AW
Full Description: Offered for sale with no onward chain, this exceptional, individually built five-bedroom detached property comes to market for the first time in 35 years. Occupying a highly sought after position in this premier section of Station Road, this spacious family residence is ideally positioned for access to the town centre, schools, public transport links, amenities and nearby parkland. Sitting in glorious, mature Gardens, this elegant home features a grand Reception Hall, Cloakroom, Sitting Room, Dining Room, Study, Kitchen/Breakfast Room and Conservatory. An impressive galleried Landing, five double Bedrooms, the Principle Bedroom with En Suite Bathroom and a large Family Bathroom. Outside the Gardens are of a good size and evidently much loved. A double garage with an electric door and a block-paved driveway provide ample parking space. This fine residence offers an excellent combination of space, privacy, and convenience, ideal for family living in a prestigious location.Entrance PorchEntered via UPVC double glazed door with UPVC double glazed windows to each side. Radiator and tiled floor. Multi paned glazed door to Reception Hall.Reception HallA spacious welcome to this fine home. Balustrade staircase to first floor accommodation. Useful storage cupboard, two radiators and doors to; Cloakroom, Sitting Room, Kitchen/Breakfast Room, Study and Garage.Sitting Room20' 11" x 13' 3" (6.38m x 4.04m) A fabulous dual aspect room with UPVC double glazed bay window to front and UPVC double glazed sliding patio doors opening into the Conservatory. Feature fireplace with coal effect gas fire inset. Two radiators. Opening to Dining Room.Dining Room10' 10" x 10' 1" (3.30m x 3.07m) Radiator. UPVC double glazed window to rear. Door to Kitchen/Breakfast Room.Kitchen/Breakfast Room17' 6" x 15' 7" max (5.33m x 4.75m m max) Fitted with an extensive range of wall and base units with complimentary work surfaces over. Inset one and half bowl sink and drainer with mixer tap and tiled splash backs. Built in double electric oven, five ring gas hob and extractor over. A central island provides additional storage, preparation space and breakfast bar. Integral larder fridge and dishwasher. Two radiators and laminate flooring. UPVC double glazed windows to rear and side aspects. Door to Reception Hall and door to Conservatory.Conservatory18' 7" x 7' 7" (5.66m x 2.31m) Of UPVC construction. Two wall lights, radiator and tiled floor. French doors open in to Rear Garden.CloakroomFitted with a white suite comprising; vanity unit with inset basin and low level W.C.. Radiator and vinyl flooring. UPVC double glazed window to side.Study7' 6" x 7' 1" (2.29m x 2.16m) Radiator. UPVC double glazed window to side.Galleried LandingLoft access with ladders. Airing cupboard. UPVC double glazed window to front. Doors to all Bedrooms and Family Bathroom.Principle Suite15' 9" x 15' 8" max (4.80m x 4.78m max) Radiator. UPVC double glazed window to front. Door to En Suite BathroomEn Suite Bathroom6' 8" x 5' 0" (2.03m x 1.52m) Tiled and fitted with a suite comprising; panelled bath with electric shower over, pedestal wash basin and low level W.C. Strip light with shaver point, radiator and vinyl flooring. UPVC double glazed window to side.Bedroom 215' 10" max x 10' 3" (4.83m max x 3.12m) Built in cupboard. Access to eaves storage. Radiator. UPVC double glazed window to rear.Bedroom 3 12' 0" x 10' 2" (3.66m x 3.10m) Built in double wardrobe. Radiator. UPVC double glazed window to rear.Bedroom 411' 6" x 10' 1" (3.51m x 3.07m) Built in double wardrobe. Radiator. UPVC double glazed window to rear.Bedroom 511' 5" x 7' 0" (3.48m x 2.13m) Built in cupboard. Radiator. UPVC double glazed window to front.Family Bathroom11' 6" x 8' 0" (3.51m x 2.44m) Tiled and fitted with a suite comprising; panelled bath, pedestal wash basin and low level W.C. plus a sperate shower cubicle. Radiator, extractor and vinyl flooring. UPVC double glazed window to side.Front GardenEnclosed by natural stone wall with deep stone built floral/shrub beds. Block paved driveway. Gated access to rear Garden.Integral Double GarageElectric roller door to front. Power connected. Wall mounted 'Worcester' combi boiler. Pedestrian door to Reception Hall.Rear GardenFully enclosed by natural stone wall and timber panel fencing with gated access to the front. This beautiful garden enjoys a lot of privacy and a delightful South facing aspect. Laid to patio and lawn with a variety of feature beds abundant with mature plants and a selection of trees. There are various seating areas including a timber arbour, a selection of vegetable beds, water features, sheds and a greenhouse.Tenure & Council Tax Band Tenure: Freehold Council Tax Band: GBrochuresBrochure 1Brochure 2Brochure 3Brochure 4
Location
Address
Station Road, Nailsea, BS48
City
Nailsea
Features And Finishes
Outstanding Detached Family Residence, Highly Sought After Location, Close To Town Centre, Schools, Amenities, Public Transport Links & Parkland, Entrance Porch & Reception Hall, Sitting Room, Dining Room & Study, Kitchen/Breakfast Room & Conservatory, Galleried Landing, 5 Double Bedrooms, 2 Bathrooms
Legal Notice
Our comprehensive database is populated by our meticulous research and analysis of public data. MirrorRealEstate strives for accuracy and we make every effort to verify the information. However, MirrorRealEstate is not liable for the use or misuse of the site's information. The information displayed on MirrorRealEstate.com is for reference only.
Related Homes
