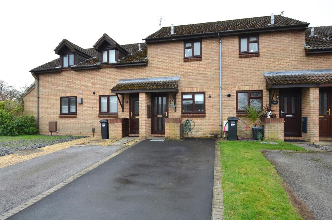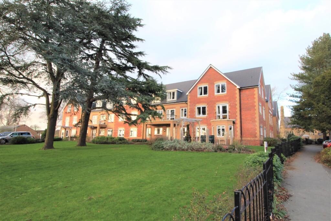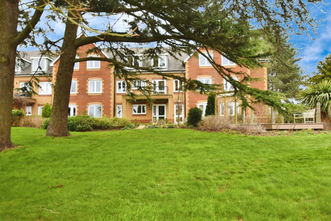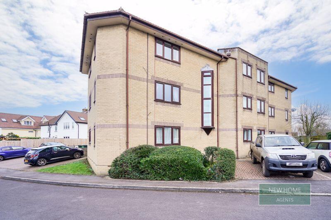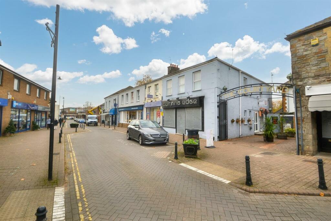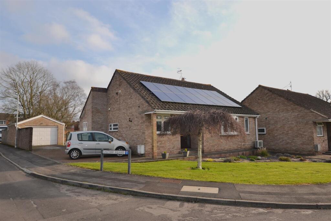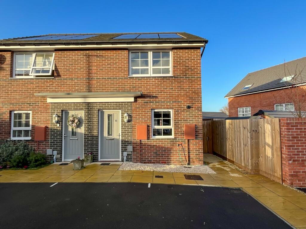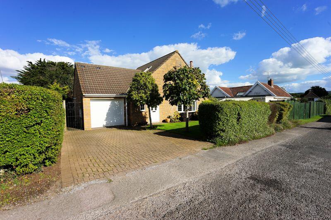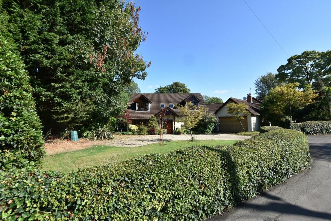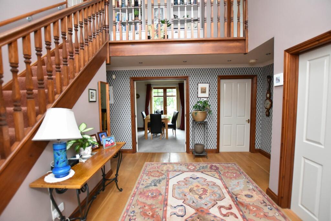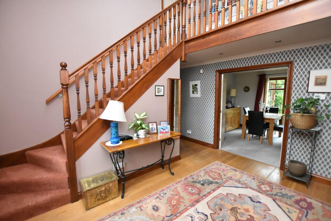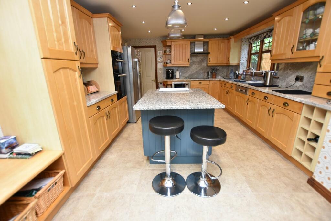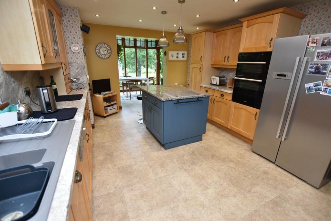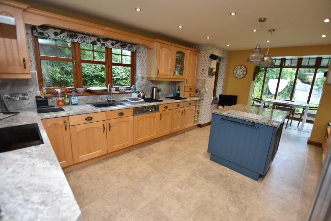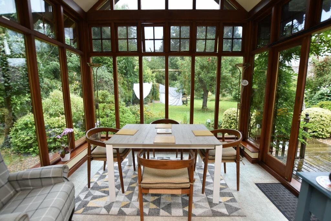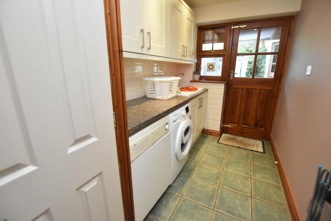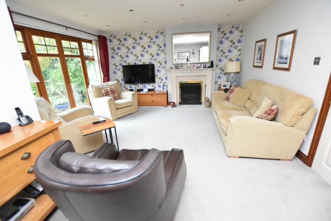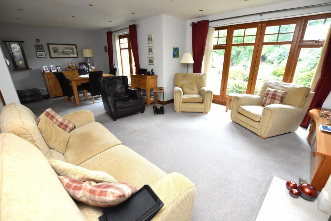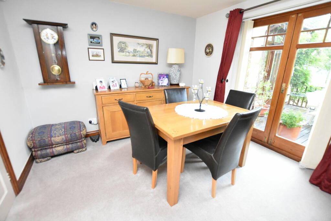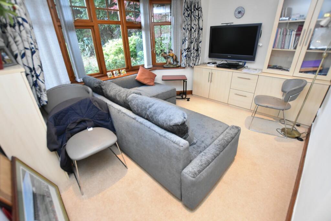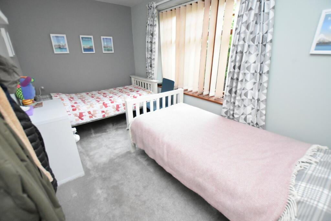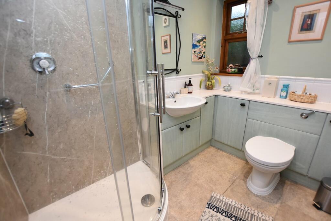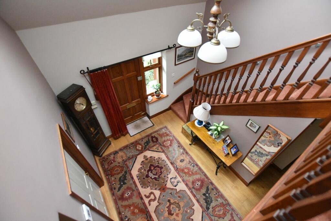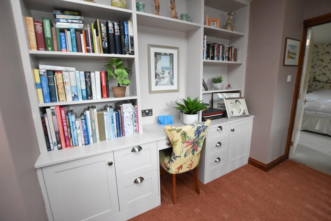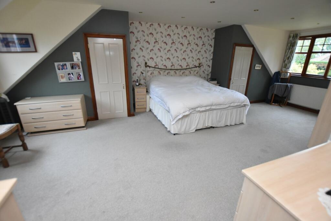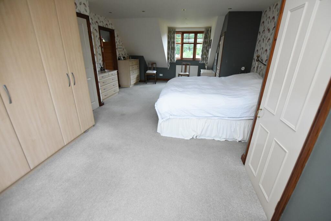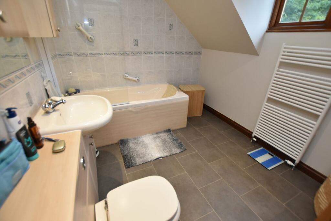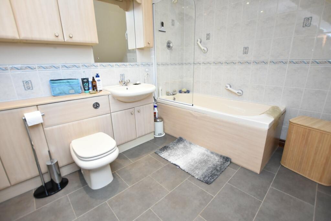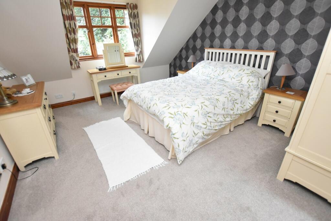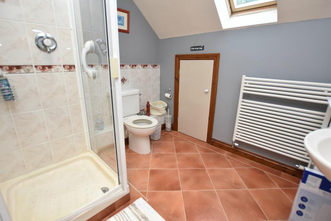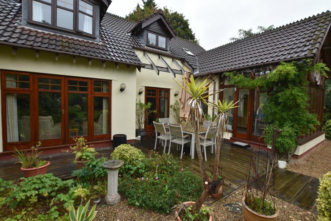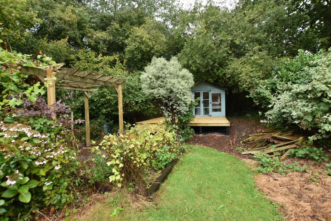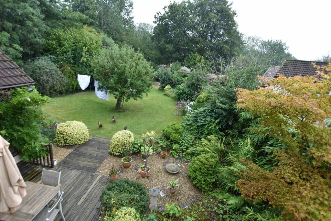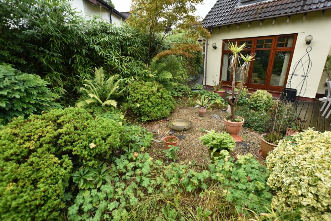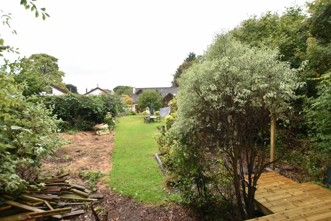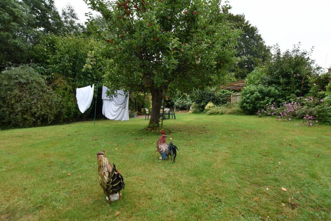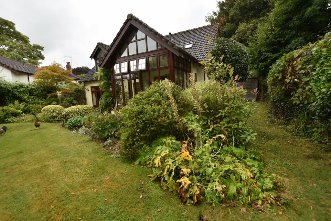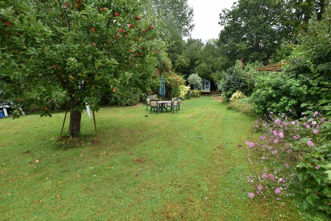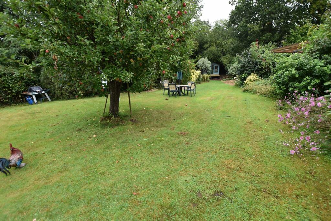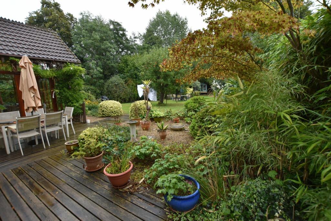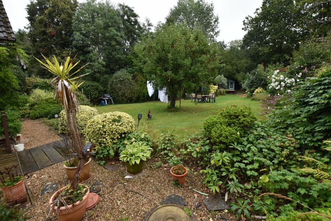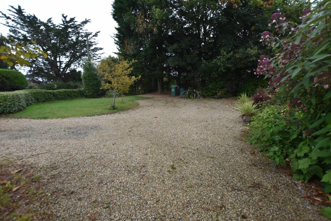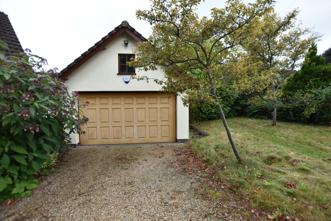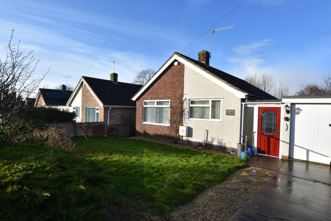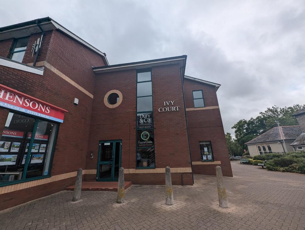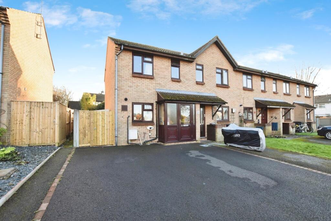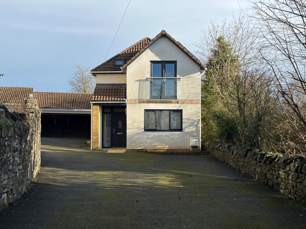Station Road, Nailsea, BS48
For Sale : GBP 900000
Details
Bed Rooms
4
Bath Rooms
3
Property Type
Detached
Description
Property Details: • Type: Detached • Tenure: N/A • Floor Area: N/A
Key Features: • Fine Individual Residence • Sought After Central Location • Well Appointed Flexible Accommodation • Glorious Grounds • Reception Hall • Kitchen/Breakfast Room & Garden Room • Sitting Room & Dining Room • 2 Ground Floor Bedrooms & Shower Room • Principle Suite & Guest Suite • Detached Double Garage & Ample Driveway Parking
Location: • Nearest Station: N/A • Distance to Station: N/A
Agent Information: • Address: 71 High Street Nailsea BS48 1AW
Full Description: We are very pleased to offer this fine, individual residence to the market. Enjoying a prominent position on this sought after road of high value housing stock, this versatile detached home is well placed for access to the town centre, schools and public transport links, including the main line train station at Backwell. Constructed twenty fours years ago to an exacting standard, this delightful home sits in fabulous grounds and offers versatile accommodation with many attributes to include solar panels and under floor heating to the ground floor. Located close to open parkland, the property enjoys an uncrowded position with well appointed accommodation as follows; fabulous Reception Hall, open plan Sitting/Dining Room, Kitchen/Breakfast and Garden Room, two ground floor Bedrooms and Shower Room plus first floor Principle Suite and Guest Suite. Outside the attractive frontage is laid to lawn and driveway providing ample parking and leading to the detached Double Garage. The spectacular rear Gardens are private and well stock with a variety of mature plants, shrubs and trees. A number of sheds and a summer house with power connected complete the picture.Reception HallAn impressive welcome to this lovely home. A vaulted ceiling to roof height with two 'Velux' windows allowing light to flood in. Balustrade staircase rises to first floor accommodation with storage under. Engineered Oak flooring. Doors to Sitting Room, Dining Room, Kitchen/Breakfast Room, Utility Room, two ground floor Bedrooms and Shower Room.Open Plan Sitting/Dining RoomAn elegant, light and airy room situated at the rear of the property with lovely outlook over the gardenSitting Room 15' 0" x 13' 9" (4.57m x 4.19m) Feature open fireplace with stone mantle hearth. French doors with full height glazed panels either side open on to rear garden.Dining RoomFrench doors opening on to rear garden.Kitchen/Breakfast Room17' 7" x 12' 2" (5.36m x 3.71m) Fitted with an extensive range of wall and base units with square edge worksurfaces and splashbacks. Inset one and a half bowl sink and drainer with mixer tap. Built in eye level electric double oven, microwave oven, induction hob and extractor. Integral dishwasher and space for an American Style fridge/freezer. An island with Granite worksurface and feature lighting over provides further storage and preparation area. Tiled floor and windows to both sides. Opening to Garden Room.Garden Room11' 0" x 8' 10" (3.35m x 2.69m) A fabulous room with high vaulted ceiling. The low sill, full height windows allow a lovely outlook over the garden. French doors open on to the deck. Tiled floor.Utility Room9' 8" x 5' 9" (2.95m x 1.75m) Fitted with a range of wall and base units with roll edge work surfaces over. Inset sink and drainer with mixer tap and tiled splash backs. Spaces for washing machine and tumble dryer. Full height storage cupboard. Tiled floor and door to side.Ground Floor Bedroom 1 12' 2" x 11' 1" (3.71m x 3.38m) Double sized bedroom with window to front.Ground Floor Bedroom 212' 8" x 7' 1" (3.86m x 2.16m) Double sized bedroom with window to front.Ground Floor Shower Room7' 11" x 5' 6" (2.41m x 1.68m) Fitted with a white suite comprising; large shower quadrant with thermostatic shower plus a range of vanity units with inset basin and concealed cistern low level W.C. Extractor. Tiled floor and window to side.LandingThis showpiece landing has bespoke built in furniture providing an ideal office space. Doors to both Suites.Principle Suite 25' 1" x 14' 6" (7.65m x 4.42m) A beautiful dual aspect room with windows to front and rear. A range of bespoke built in wardrobes plus two further single wardrobes. Two radiators. Door to En Suite Bathroom.En Suite Bathroom9' 8" x 8' 0" (2.95m x 2.44m) Tiled and fitted with a suite comprising; panelled bath with thermostatic shower and screen over plus a range of vanity units with inset basin and concealed cistern low level W.C. Vinyl flooring, heated towel rail and extractor. Window to rear.Guest Suite 14' 6" x 12' 3" (4.42m x 3.73m) Walk in wardrobe with wall mounted 'Vaillant' boiler. Airing cupboard housing 'Mega Flow' expansion tank. Radiator and window to front. Door to En Suite Shower Room.En Suite Shower RoomTiled and fitted with a white suite comprising; shower cubicle with thermostatic shower, pedestal wash basin and low level W.C. Heated towel rail and vinyl flooring. Door to eaves storage. 'Velux' window to rear.Front Garden The impressive frontage is enclosed by stone wall and natural hedging with wooden five bar gate. Laid to lawn with an extensive pea gravel driveway.Detached Double GarageElectric up and over door to front and pedestrian door to the rear. Power connected.Rear Garden Fully enclosed by timber panel fencing and natural hedging with secure gated access to the front. This glorious mature garden enjoys complete privacy and comprises; an extensive lawn edged with deep, well stocked borders, further shaped beds containing a variety of shrubs, decked and patio areas, ornamental water feature, wooden pergola leading to a raised deck with a delightful summer house, a mature apple tree, outside tap and lighting.Summer HouseOf timber and glazed construction with power connected. If insulated this could make an ideal home office.Tenure & Council Tax BandTenure: FreeholdCouncil Tax Band: GBrochuresBrochure 1
Location
Address
Station Road, Nailsea, BS48
City
Nailsea
Features And Finishes
Fine Individual Residence, Sought After Central Location, Well Appointed Flexible Accommodation, Glorious Grounds, Reception Hall, Kitchen/Breakfast Room & Garden Room, Sitting Room & Dining Room, 2 Ground Floor Bedrooms & Shower Room, Principle Suite & Guest Suite, Detached Double Garage & Ample Driveway Parking
Legal Notice
Our comprehensive database is populated by our meticulous research and analysis of public data. MirrorRealEstate strives for accuracy and we make every effort to verify the information. However, MirrorRealEstate is not liable for the use or misuse of the site's information. The information displayed on MirrorRealEstate.com is for reference only.
Related Homes
