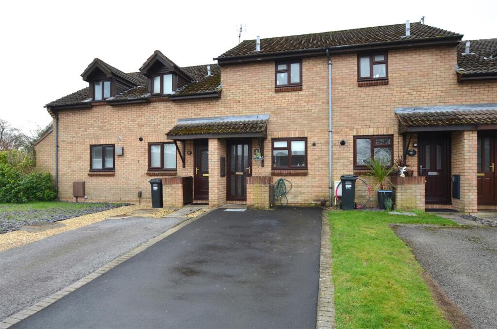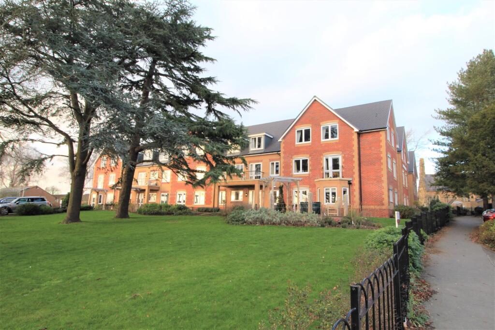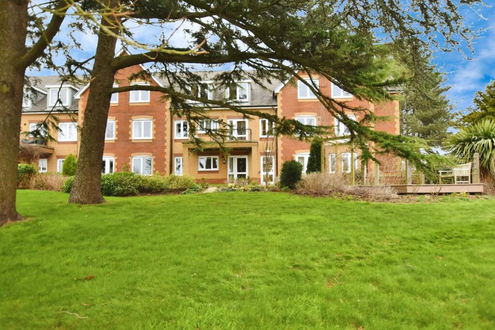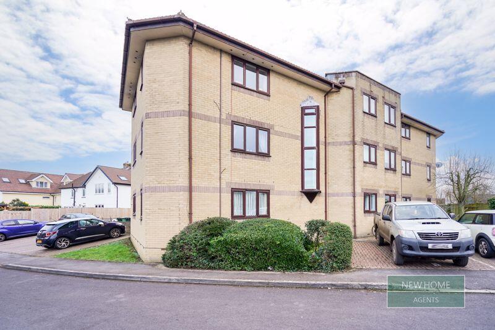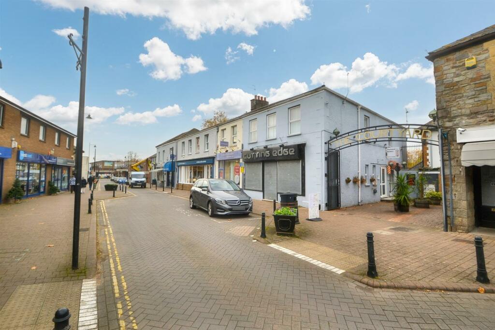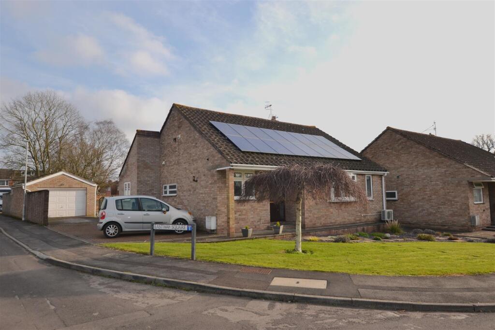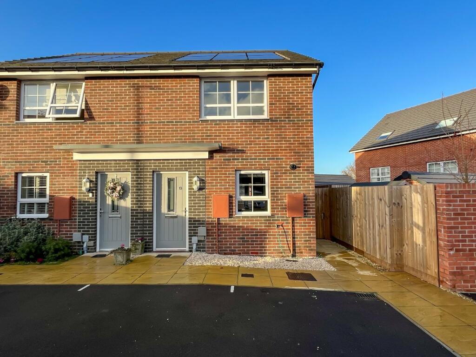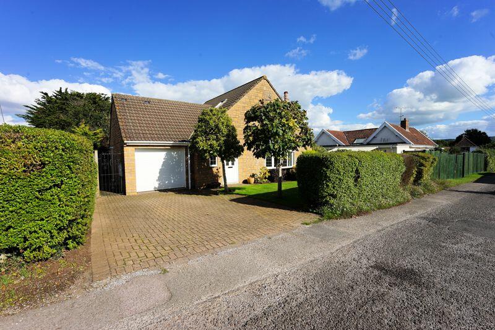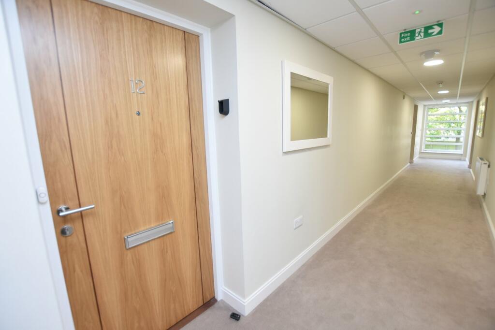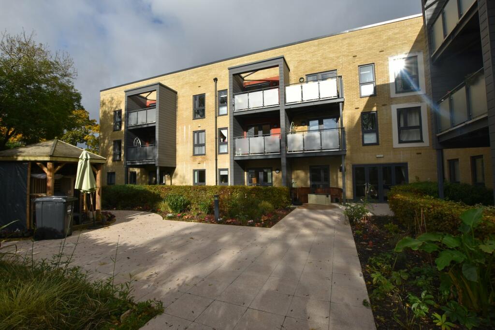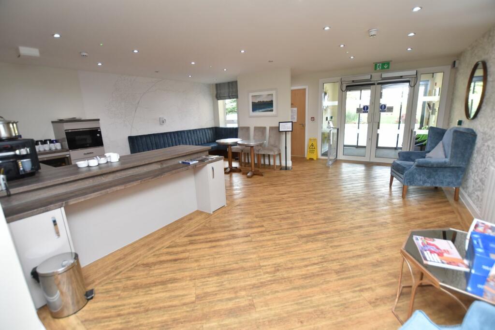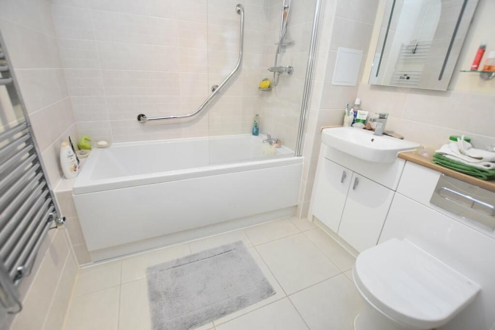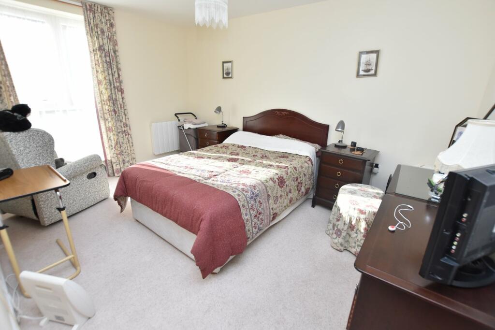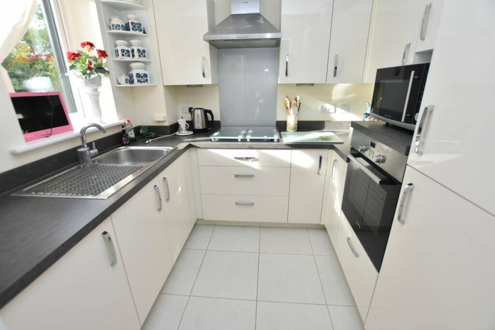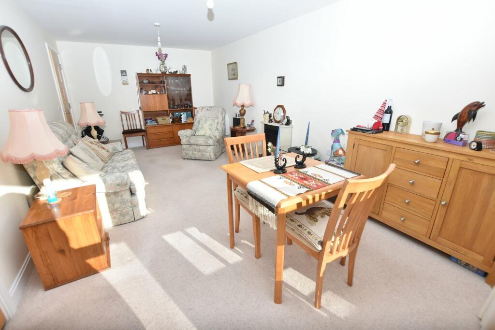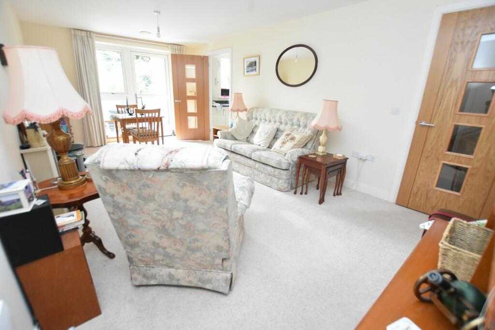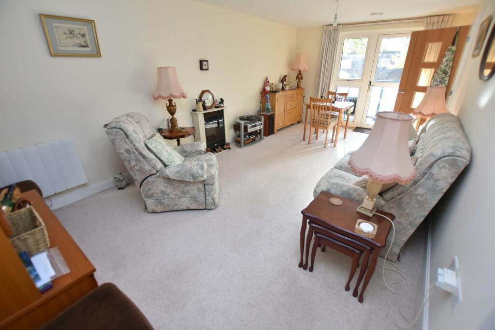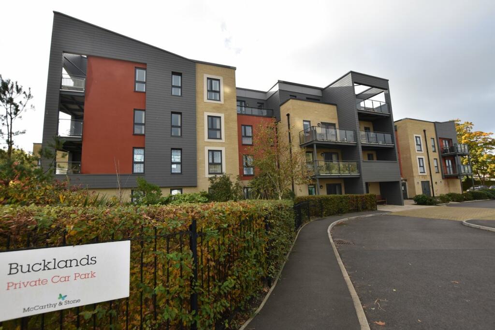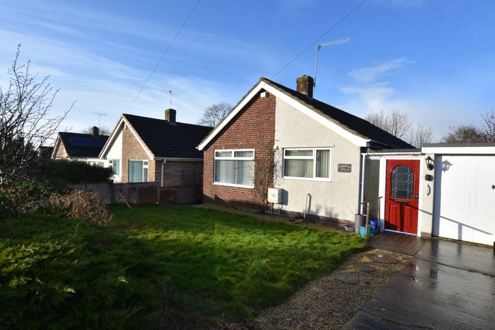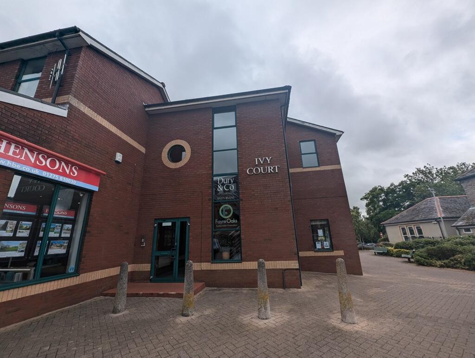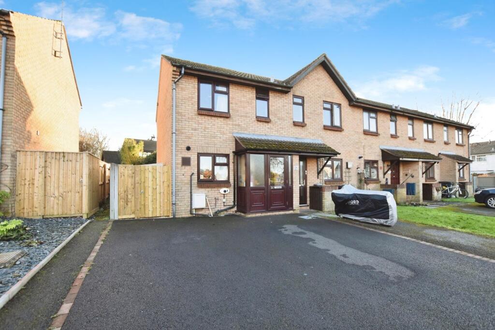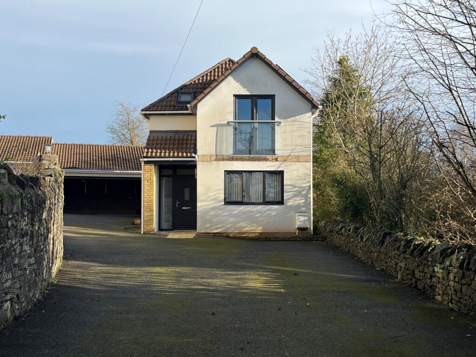Stock Way South, Nailsea, BS48
For Sale : GBP 269950
Details
Bed Rooms
1
Bath Rooms
1
Property Type
Retirement Property
Description
Property Details: • Type: Retirement Property • Tenure: N/A • Floor Area: N/A
Key Features: • Highly Desirable Retirement Apartment • Fabulous Town Centre Location • South Facing Apartment With Balcony • Entrance Hall With Telephone Entry System • Living Room With Access To Balcony • Fitted Kitchen With Appliances • Bedroom With Spacious Walk In Wardrobe • Well Appointed Shower Room • Glorious Communal Gardens & Residents Lounge
Location: • Nearest Station: N/A • Distance to Station: N/A
Agent Information: • Address: 71 High Street Nailsea BS48 1AW
Full Description: No.12 is a beautifully presented South facing apartment located on the first floor of the this highly regarded retirement complex built by McCarthy & Stone. Access via lift or stairs, the accommodation briefly comprises; Entrance Hall with Large Storage/Utility Cupboard, Spacious Living Room with access to the Balcony, fitted Kitchen with appliances, double Bedroom with superb walk in wardrobe and a well appointed Bathroom. The stylish and well maintained Communal Areas include; a delightful Homeowners Lounge, a Library/Seating Area, a Guest Suite and charming, well maintained Communal Gardens. Offered for sale with no onward chain.Communal Entrance HallEntrance & Owners LoungeEntered via secure door entry system. A delightful Owners Lounge which is tastefully presented and provides a meeting place with tea and coffee making facilities. There are regular coffee mornings, games meetings and movie evenings for those who wish to participate. Lift and stairs to all floorsEntrance HallEntered via independent front door. Large storage cupboard housing hot water tank and built in washing machine/dryer. Doors to Living Room, Bedroom and Bathroom.Living Room20' 0" x 10' 7" (6.10m x 3.23m) A lovely light and airy room with a feature electric fireplace and electric panel radiator. UPVC double glazed window and door opening onto Balcony. Door to Kitchen.BalconyPrivacy screen to side. Stainless steel and glass balustrade to front.Kitchen7' 10" x 7' 1" (2.39m x 2.16m) Fitted with a contemporary range of wall and base units with complimentary square edge work surfaces and upstands. Inset stainless steel sink and drainer with mixer tap. Built in electric oven, hob and extractor and integral fridge/freezer. Tiled floor and UPVC double glazed window to rearBedroom12' 11" x 9' 7" (3.94m x 2.92m) Superb walk in wardrobe with hanging rails, shelves and automatic light. Electric panel radiator. UPVC double glazed window to rear.Bathroom7' 0" x 6' 10" (2.13m x 2.08m) Tiled and fitted with a white suite comprising; panelled bath with thermostatic shower and screen over plus a range of vanity units with inset basin and concealed cistern low level W.C. Heated towel rail, extractor and tiled floor.Landscaped Communal GardensBeautifully maintained gardens to all sides with pathways and seating areas.Tenure & Council Tax BandTenure: Leasehold Balance of 999 years from 2019Council Tax Band: DGround Rent & Management FeesA combined fee of £219.00 per month.This covers maintenance of all external and internal communal areas. All water charges and monthly external window cleaning. Ground rent- £430 per year.BrochuresBrochure 1Brochure 2
Location
Address
Stock Way South, Nailsea, BS48
City
Nailsea
Features And Finishes
Highly Desirable Retirement Apartment, Fabulous Town Centre Location, South Facing Apartment With Balcony, Entrance Hall With Telephone Entry System, Living Room With Access To Balcony, Fitted Kitchen With Appliances, Bedroom With Spacious Walk In Wardrobe, Well Appointed Shower Room, Glorious Communal Gardens & Residents Lounge
Legal Notice
Our comprehensive database is populated by our meticulous research and analysis of public data. MirrorRealEstate strives for accuracy and we make every effort to verify the information. However, MirrorRealEstate is not liable for the use or misuse of the site's information. The information displayed on MirrorRealEstate.com is for reference only.
Related Homes
