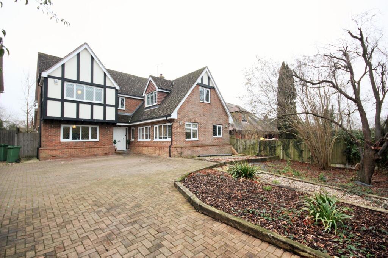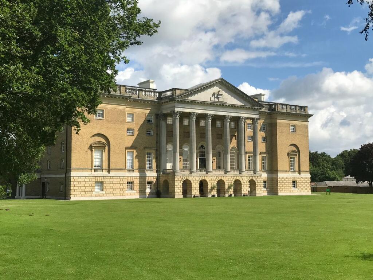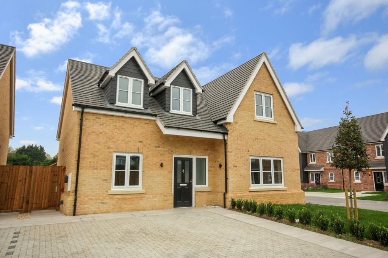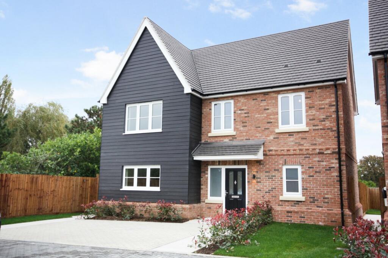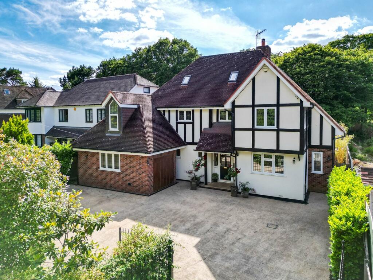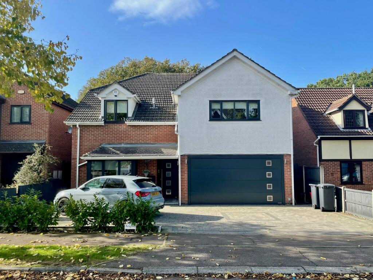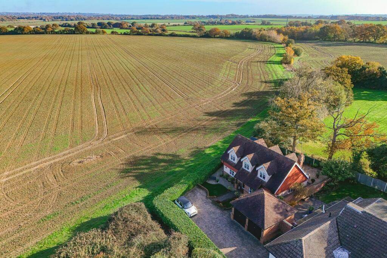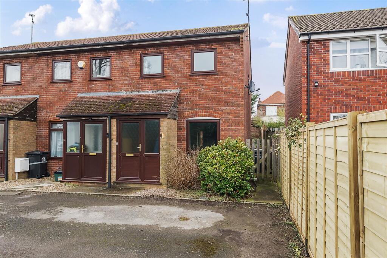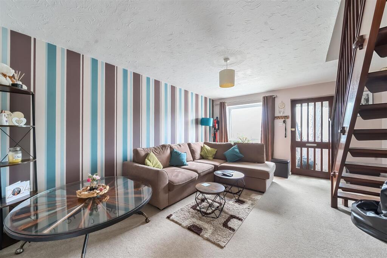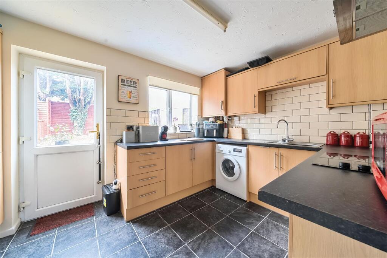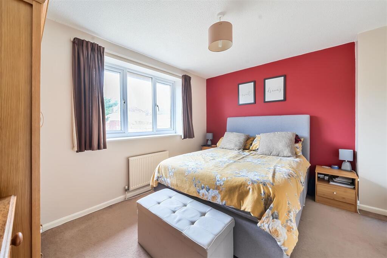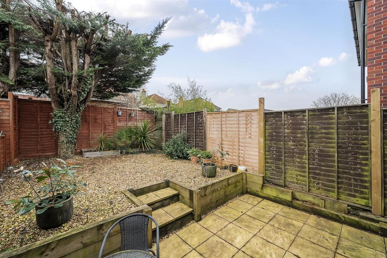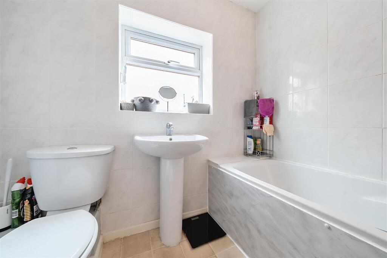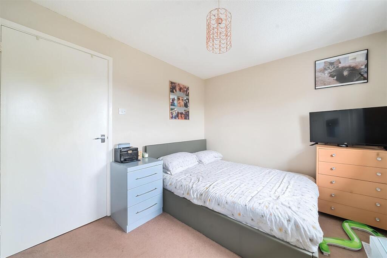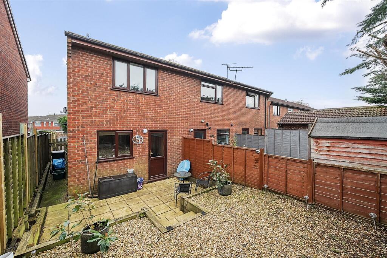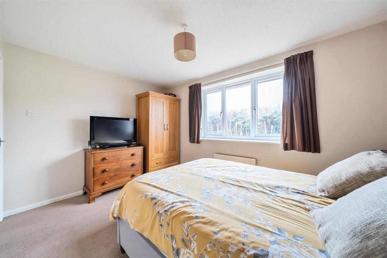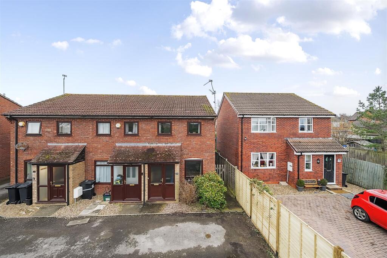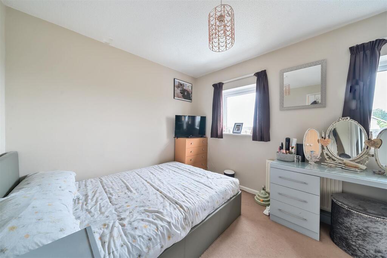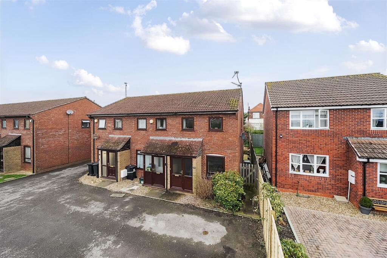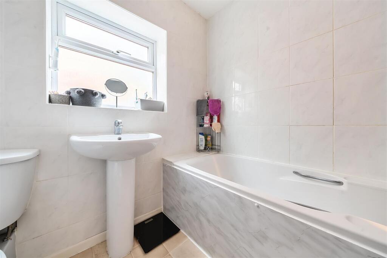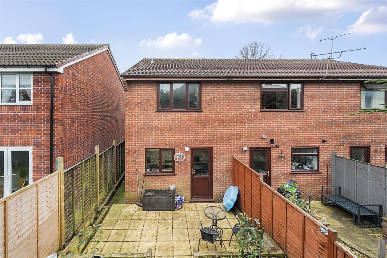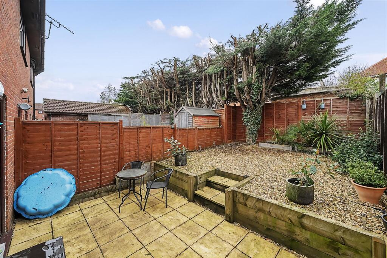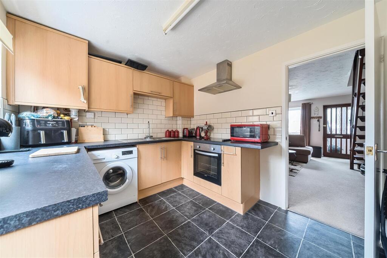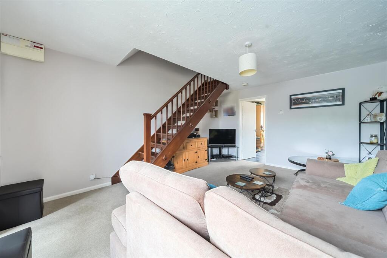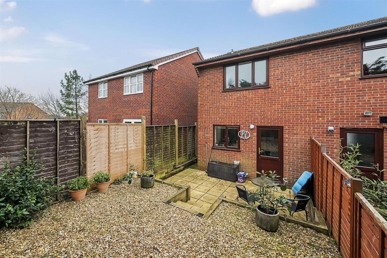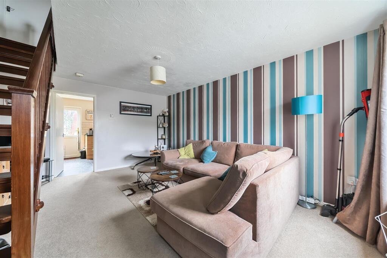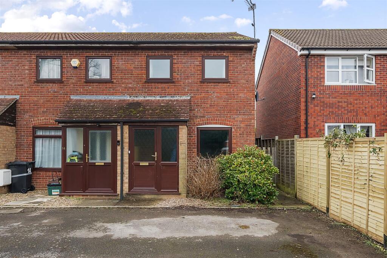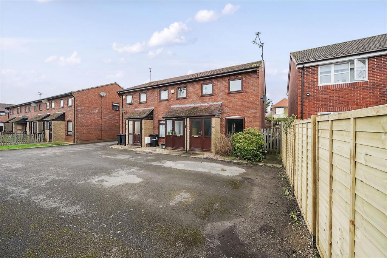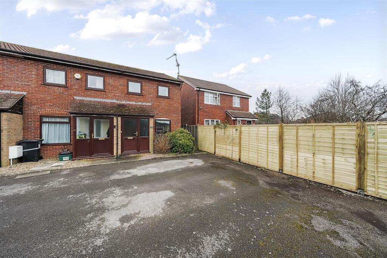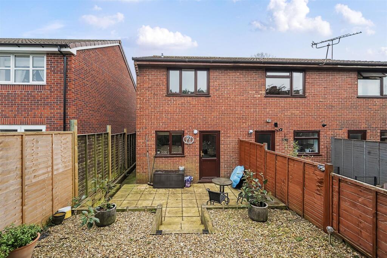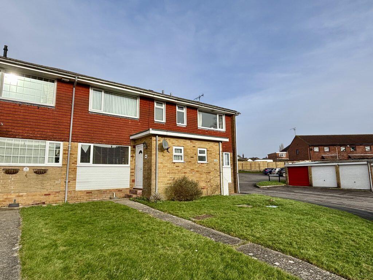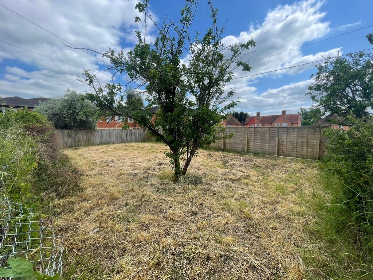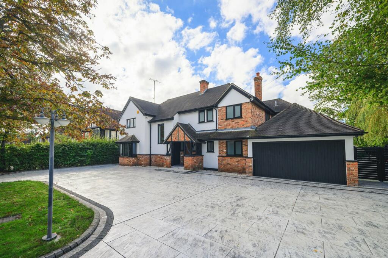Thatcham Court, Yeovil
For Sale : GBP 187500
Details
Bed Rooms
2
Bath Rooms
1
Property Type
Terraced
Description
Property Details: • Type: Terraced • Tenure: N/A • Floor Area: N/A
Key Features: • Good investment opportunity • Modern end of terrace house • Gas fired central heating • Double glazed windows and doors • Sitting room • Kitchen/dining room • Two double bedrooms and bathroom • Two parking spaces and enclosed rear garden • Freehold • Council Tax Band B
Location: • Nearest Station: N/A • Distance to Station: N/A
Agent Information: • Address: 4-6 Park Road, Yeovil, BA20 1DZ
Full Description: A two bedroom end of terrace house tucked away in a popular residential area with two off road parking spaces. EPC Band CSituation - 15 Thatcham Court is tucked away in a cul-de-sac position within this residential area, which lies within approximately 1 1/4 miles from the town centre, where an excellent range of shopping, recreational and scholastic facilities can be found. There is also a mainline rail link to Exeter and London Waterloo.Description - This two bedroom end of terrace house is constructed principally of brick exterior elevations and is contained beneath a tiled roof. It benefits from gas fired central heating, together with uPVC double glazed windows and doors throughout. It would make an excellent first or second time buyers property and would also be of interest to investors as a buy to let. There is a good size sitting room, together with a well fitted kitchen/dining room all on the ground floor and on the first floor are two double bedrooms and a bathroom. Outside there is designated off road parking for two cars and an enclosed garden to the rear of the property.Accommodation - UPVC door to entrance porch with coat-hooks and glazed door to the sitting room with an open tread staircase to the first floor. UPVC window to front and door leading into the kitchen/dining room, comprising; 1 1/4 bowl single drainer sink unit with mixer tap over, adjoining worktops with a range of floor and wall mounted cupboards and drawers, built in Lamona electric oven and grill, together with ceramic hob with stainless steel hood over. Space and plumbing for washing machine, Worcester gas fired boiler and uPVC door to rear garden.First floor landing with linen cupboard and trap access to the roof void. Bedroom one with uPVC window to rear. Bathroom comprising; bath with Mira shower over, pedestal wash hand basin and low level wc, heated towel rail and tiling to two walls. Bedroom two with two windows to front and built in wardrobe situated over the stairwell.Outside - To the front of the property can be found two designated parking spaces and a small garden area with bushes. To the side of the property is a wooden gate opening onto a pathway with cold water tap. The rear garden is fully fenced with a good size patio area with steps leading up to a gravelled garden with a selection of plants and shrubs. This is low maintenance but with plenty of room for outdoor entertaining.Services - All mains services are connected.Gas fired central heatingBroadband availability : Standard, Superfast and Ultrafast (ofcom)Mobile availability : EE, Three, O2 and Vodafone (ofcom)Flood Risk : Very low (environment agency)Viewings - Strictly by appointment through the vendors selling agent, Stags Yeovil office. Telephone .Directions - From the hospital roundabout head north to the college roundabout and take the second exit onto Ilchester Road, signposted A37. After a short distance, immediately after the traffic lights, turn left into Stiby Road and at the mini-roundabout by the Co-Op food hall turn right into Coronation Avenue then right into Thatcham Park. At the T-junction turn left then first right into Thatcham Court whereupon no15 will be seen in the far left hand corner clearly identified by our For Sale board.BrochuresThatcham Court, Yeovil
Location
Address
Thatcham Court, Yeovil
City
Thatcham Court
Features And Finishes
Good investment opportunity, Modern end of terrace house, Gas fired central heating, Double glazed windows and doors, Sitting room, Kitchen/dining room, Two double bedrooms and bathroom, Two parking spaces and enclosed rear garden, Freehold, Council Tax Band B
Legal Notice
Our comprehensive database is populated by our meticulous research and analysis of public data. MirrorRealEstate strives for accuracy and we make every effort to verify the information. However, MirrorRealEstate is not liable for the use or misuse of the site's information. The information displayed on MirrorRealEstate.com is for reference only.
Related Homes
