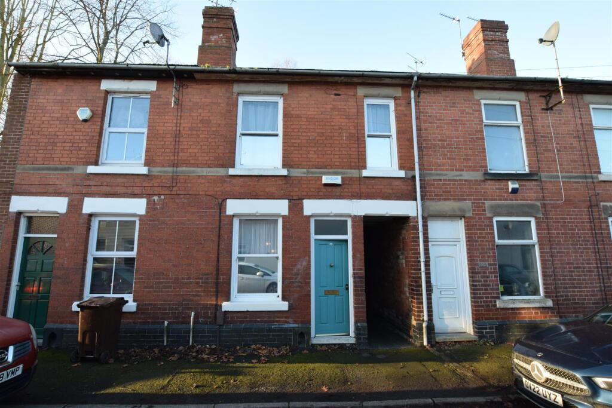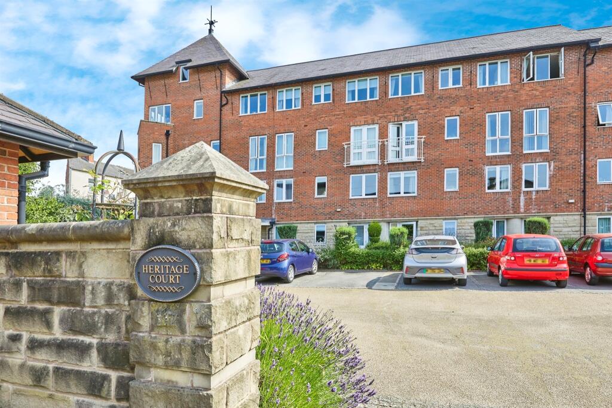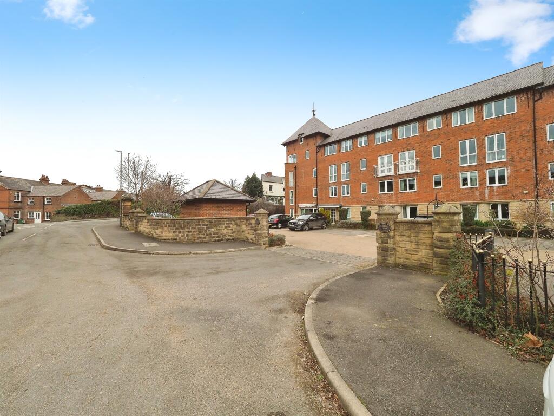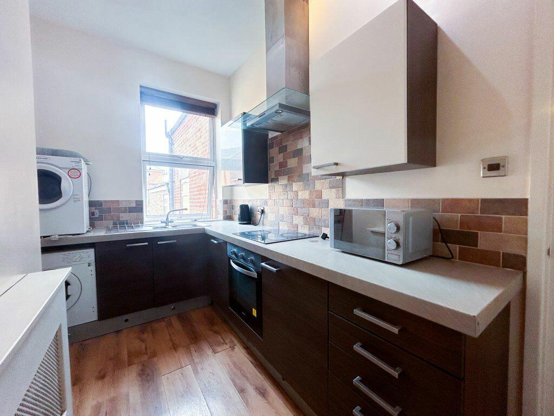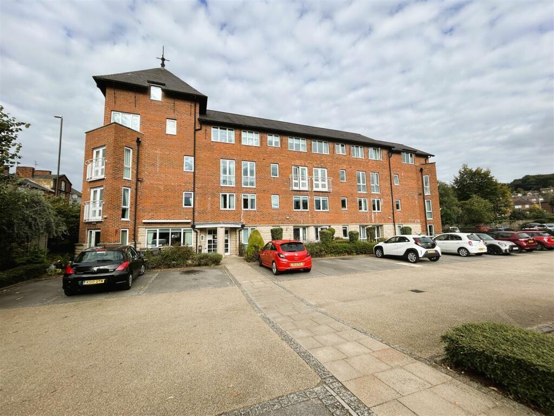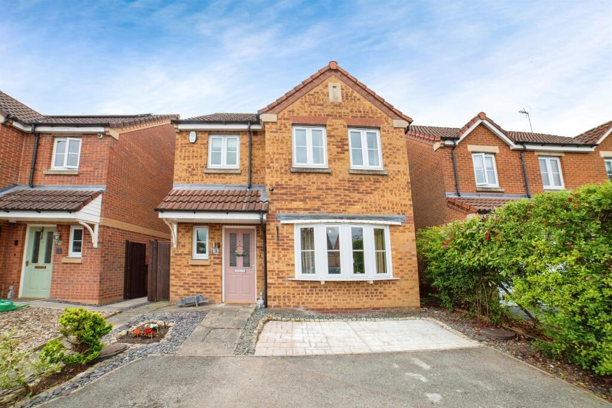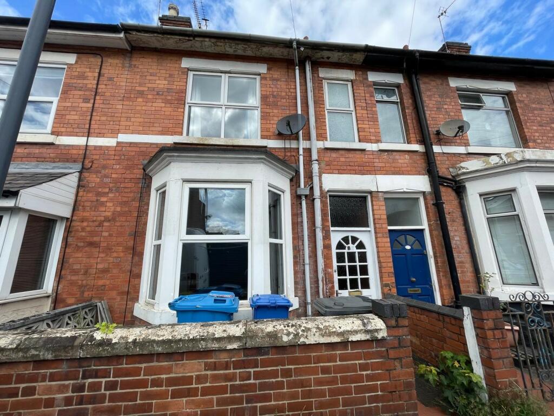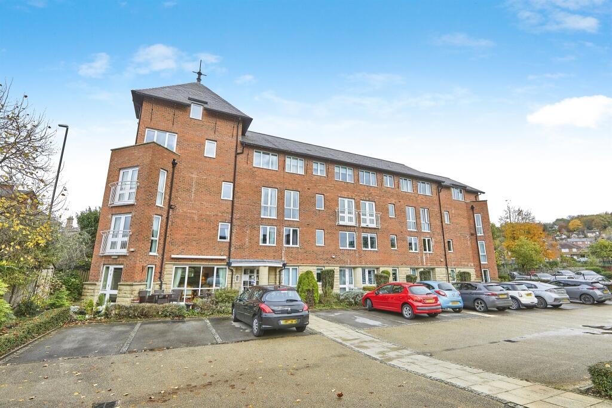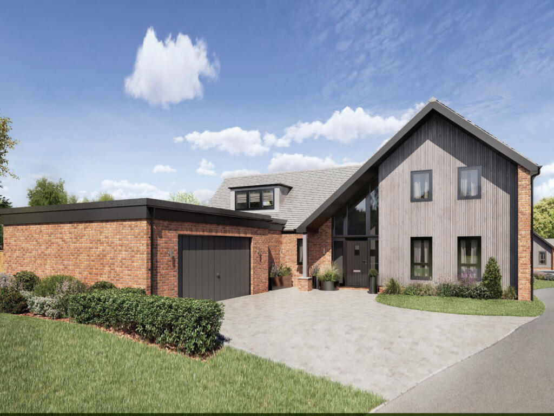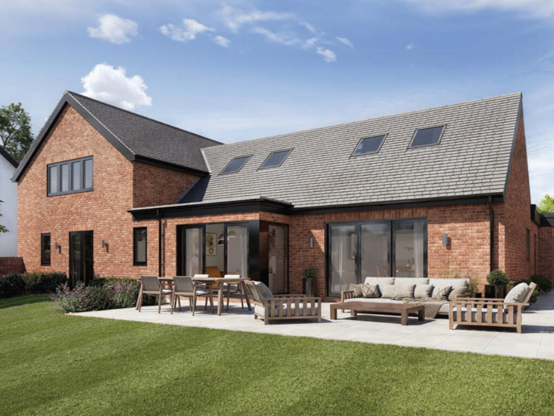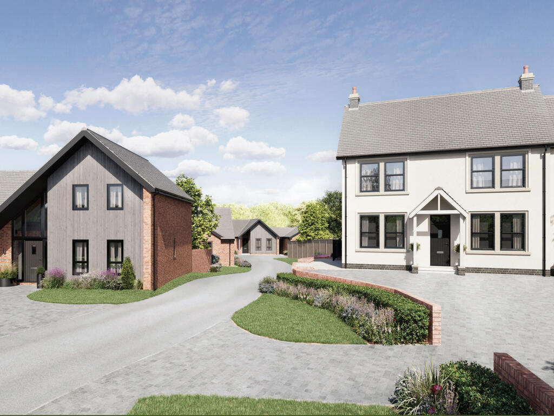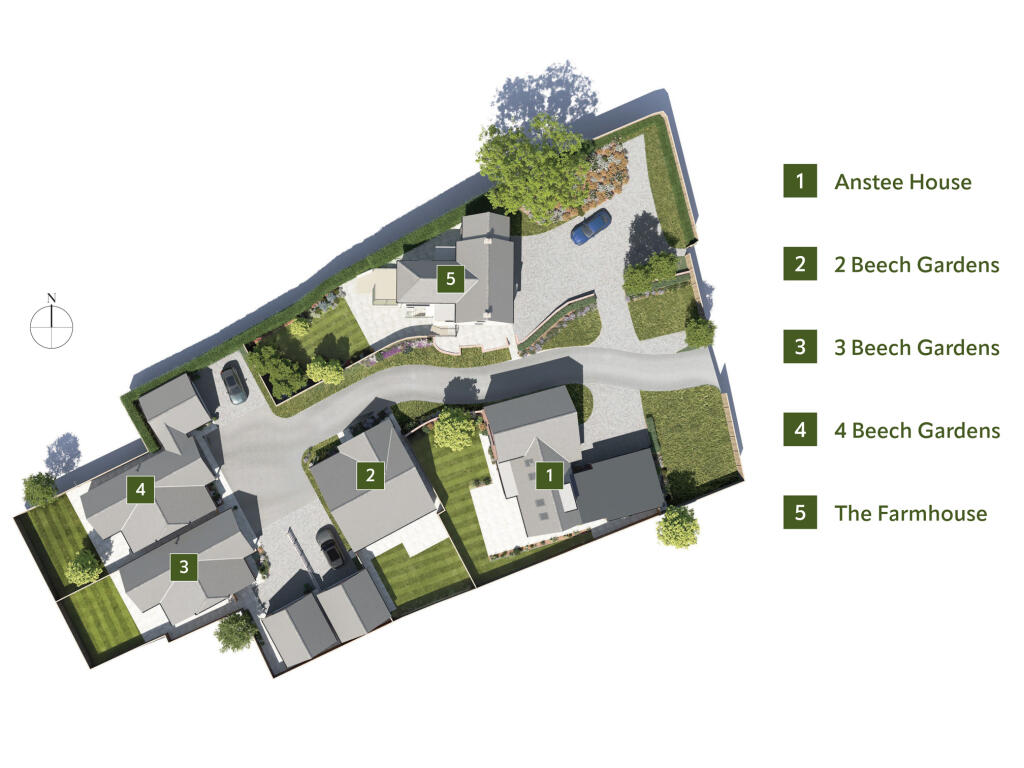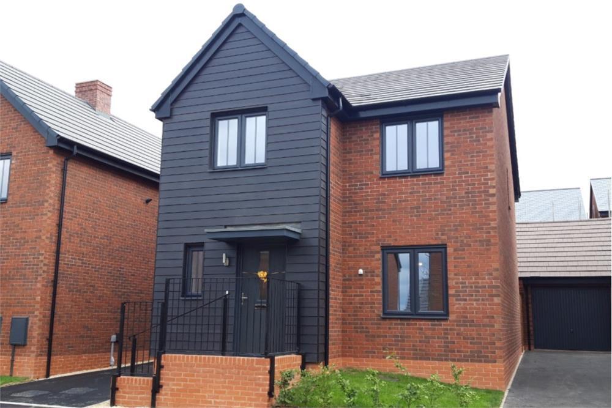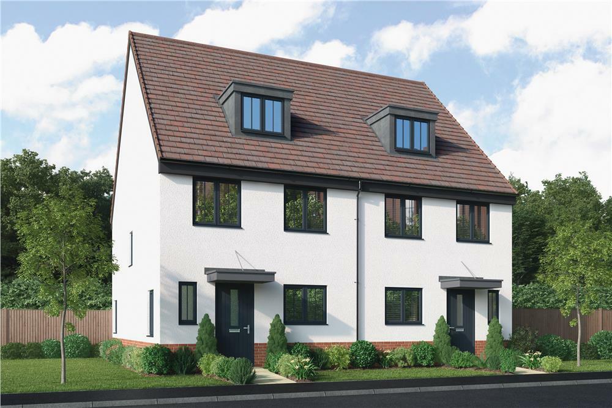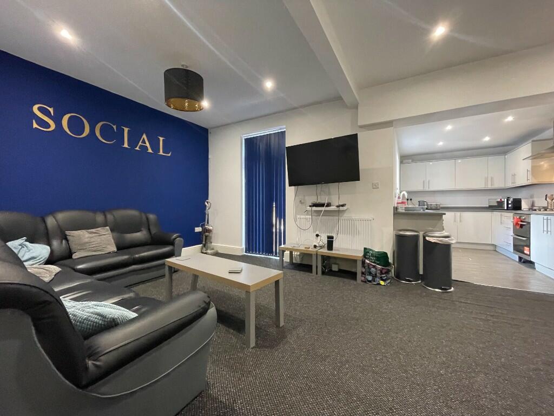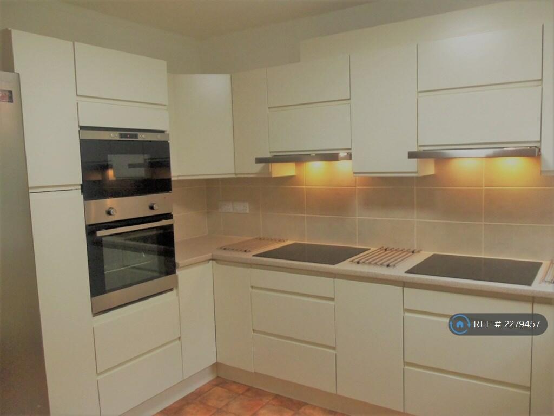The Beeches, Kedleston Road, Allestree
For Sale : GBP 850000
Details
Bed Rooms
4
Bath Rooms
1
Property Type
Detached
Description
Property Details: • Type: Detached • Tenure: N/A • Floor Area: N/A
Key Features: • Build Completion Date Spring 2025 • Stunning Four-Bedroom Detached Property • Small Exclusive Development Of Just 5 Stylish Properties • Open Plan Kitchen/Diner/Snug With Bi Fold Doors • Separate Utility • Granite Work Surfaces, Branded Appliances & Boiling Tap • Master Bedroom With Feature En-Suite & Dressing Room • Three Further Bedrooms • Intruder Alarm • Outside Tap & Power Socket
Location: • Nearest Station: N/A • Distance to Station: N/A
Agent Information: • Address: 18 Park Farm Shopping Centre Park Farm Drive Allestree Derby DE22 2QN
Full Description: A bespoke and contemporary four-bedroom detached property, packed with impressive features and energy efficient upgrades which occupies a position within "The Beeches" - a small exclusive development on Kedleston Road in Allestree which comprises a lovely arrangement of two stunning houses and three luxury bungalows.
Warranty – 10 Year Premier Guarantee structural warranty
Externals
• Composite front entrance door with multipoint locking system • Aluminium windows • Block paved driveway with low level lighting • Slabbed pathways and patio area • Turfed rear gardens • Outside tap & power supply
Internal Finish
• Underfloor heating to ground floor • Modern internal doors with brushed chrome furniture • Feature staircase to (PLOT 1) with oak balustrade and handrails • Coving to hallway, landings, living room and master bedroom • 7” skirting with architraves finished in satin white • Walls and ceilings finished in emulsion from the Chevin range • Thermostatic heating controls & central heating boiler with separate hot water tank to 4 bedroom homes • Combination boiler to all 3 bedroom homes • Electric fire and feature surround to Loving toom, available from the Chevin range to all homes and bungalows
Kitchen
• Kitchen units, granite worktops and splashbacks, available from the Chevin range with under cupboard lighting • Integrated oven and microwave • 5 burner induction hob with extractor hood and splashback • Integrated dishwasher & fridge freezer • Integrated water boiling & filtered tap • Utility with plumbing and power supply for appliance • Wine cooler
Bathrooms & En-Suites
• White sanitary ware with half height tiling behind • Basin with storage and Monobloc tap • Thermostatic shower controls • Dual shower with fixed rain shower and hand spray to master bedroom en-suite • Full height tiling to bath area, available from the Chevin range • Electric underfloor heating where applicable & heated towel rail • Shaver point
Electrical • Integrated intruder alarms • Wiring for POE door bell • Stylish brushed chrome power sockets and light switches • Ceiling recessed spotlights to hallways, wet rooms & kitchens • Spotlights with dimmer switch to master bedrooms • TV points/ethernet in living room, kitchen & all bedrooms • BT points to centralised location in property • Outside lights adjacent to all external doorways • TV aerial • Light and power to loft space • Garage with power supply and door with electrical operation
Energy Efficiency
• Enhanced loft insulation and thermally efficient walls • Air source heat pump, much higher efficiency than a gas boiler • EV charger for home owners with electric vehicles
All Flooring Included (Available from the Chevin range)
• Carpet, or wood effect flooring to kitchen, hallway & cloakroom • Ceramic floor tiles to bathroom & en-suites • Carpet to all other roomsLiving Room13'5" x 16'8" (4.1m x 5.1m)Kitchen/Dining20'6" x 15'10" (6.2m x 4.8m)Utility RoomPantryCloakroomBedroom Three13'1" x 14'7" (4.0m x 4.5m)BathroomBedroom Four6'9" x 14'2" (2.0m x 4.3m)StoreFirst Floor Feature LandingMaster Suite:Bedroom Area13'1" x 17'5" (4.0m x 5.3m)Dressing5'7" x 14'2" (1.7m x 4.3m)En-Suite6'9" x 14'2" (2.0m x 4.3m)Bedroom Two13'2" x 15'7" (4.0m x 4.8m)BrochuresAnstee House Brochure
Location
Address
The Beeches, Kedleston Road, Allestree
City
Kedleston Road
Features And Finishes
Build Completion Date Spring 2025, Stunning Four-Bedroom Detached Property, Small Exclusive Development Of Just 5 Stylish Properties, Open Plan Kitchen/Diner/Snug With Bi Fold Doors, Separate Utility, Granite Work Surfaces, Branded Appliances & Boiling Tap, Master Bedroom With Feature En-Suite & Dressing Room, Three Further Bedrooms, Intruder Alarm, Outside Tap & Power Socket
Legal Notice
Our comprehensive database is populated by our meticulous research and analysis of public data. MirrorRealEstate strives for accuracy and we make every effort to verify the information. However, MirrorRealEstate is not liable for the use or misuse of the site's information. The information displayed on MirrorRealEstate.com is for reference only.
Real Estate Broker
Hannells Estate Agents, Allestree
Brokerage
Hannells Estate Agents, Allestree
Profile Brokerage WebsiteTop Tags
Likes
0
Views
30
Related Homes
