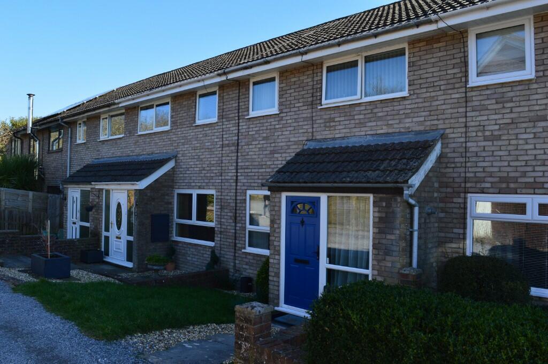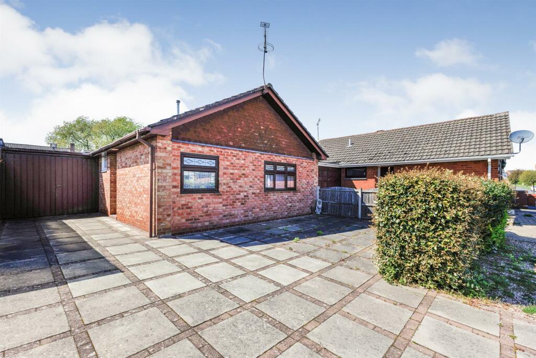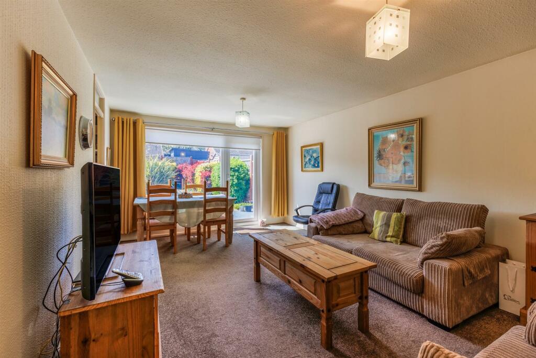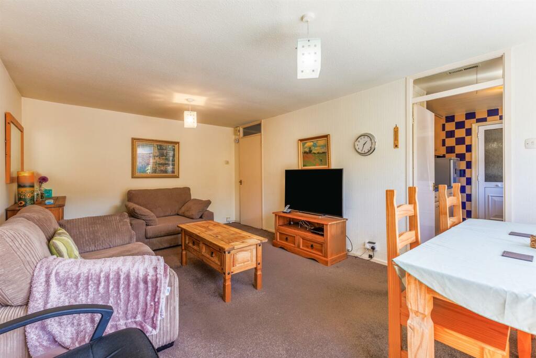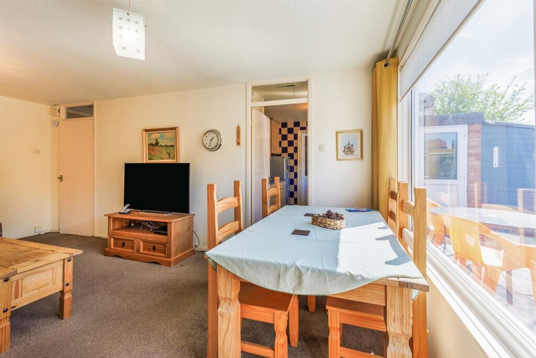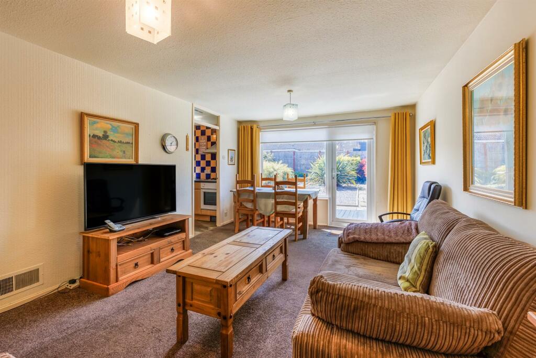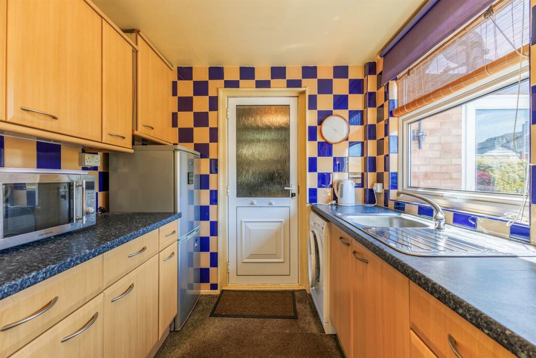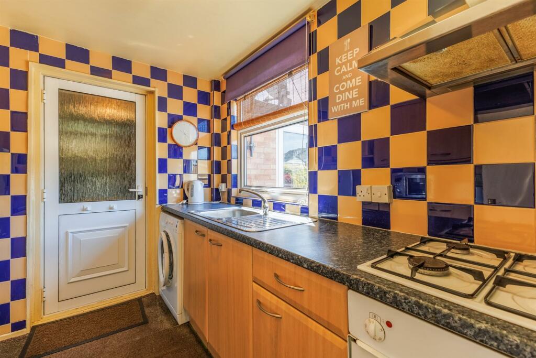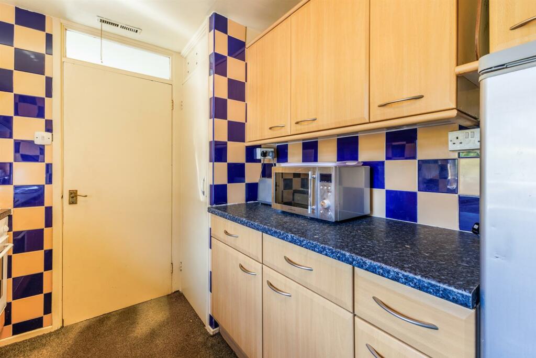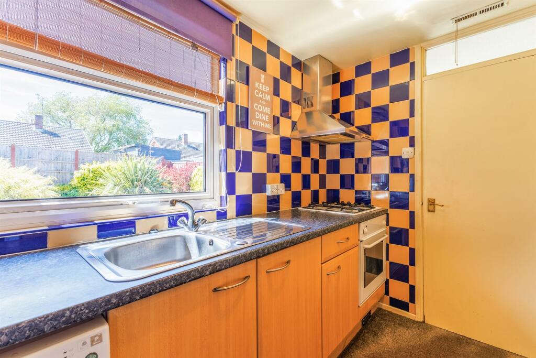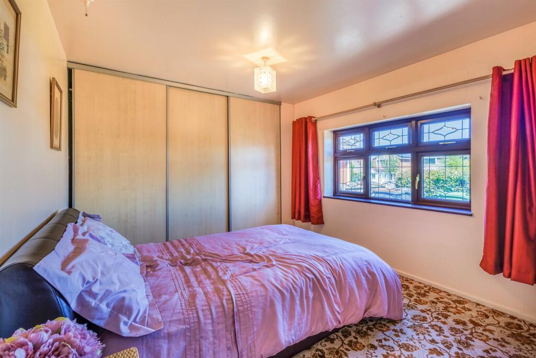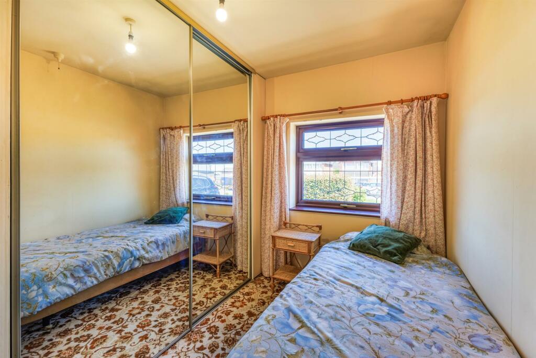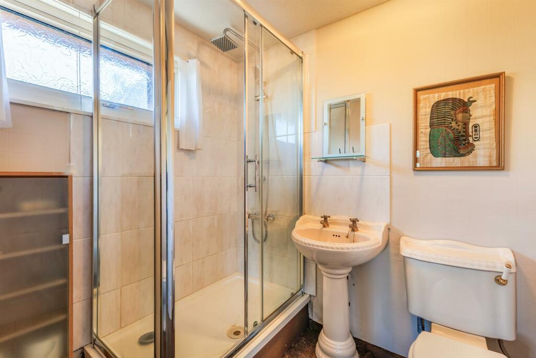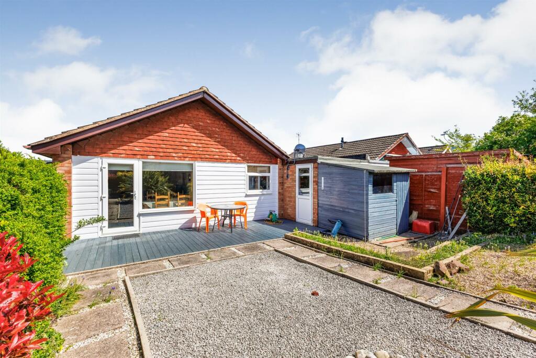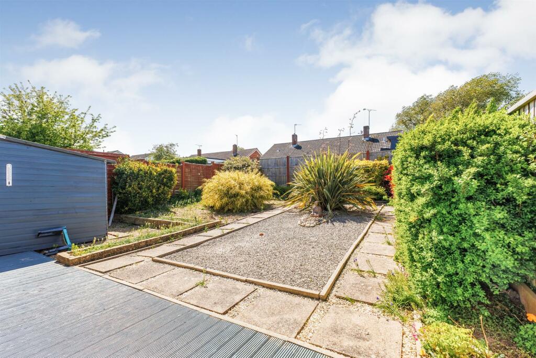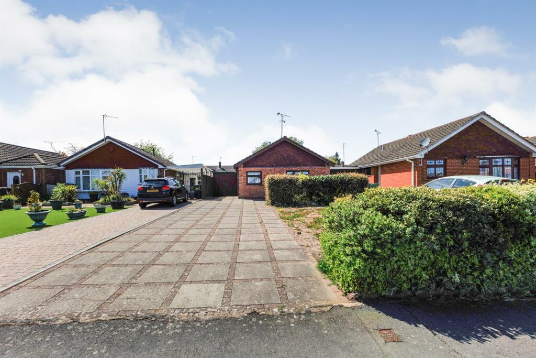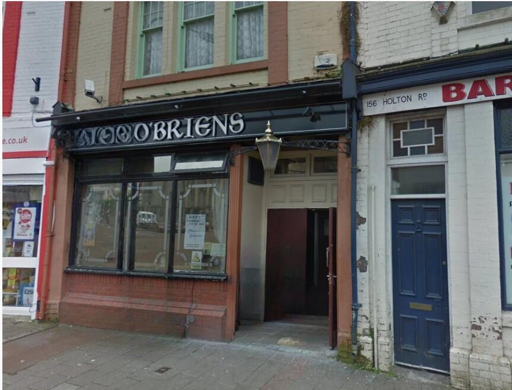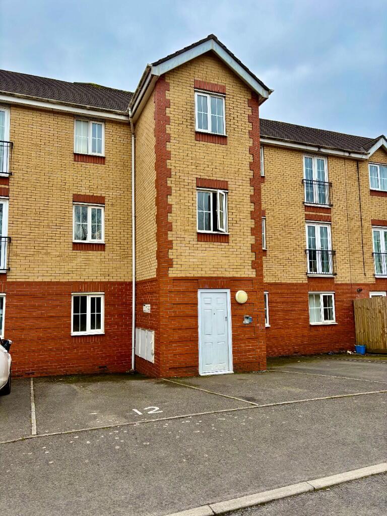The Raywoods, Nuneaton
For Sale : GBP 232500
Details
Bed Rooms
2
Bath Rooms
1
Property Type
Semi-Detached Bungalow
Description
Property Details: • Type: Semi-Detached Bungalow • Tenure: N/A • Floor Area: N/A
Key Features: • Modern link-detached bungalow • Popular and established location • Great local amenities & attractions • Warm air heating & Dbl glazing • Two bedrooms & shower room • Large driveway, garage & westerly rear garden • No upward chain • EPC RATING TBC
Location: • Nearest Station: N/A • Distance to Station: N/A
Agent Information: • Address: 39 Newdegate Street, Nuneaton, CV11 4ER
Full Description: *** RUSH TO THE RAYWOODS ! *** Here is a modern link detached bungalow which is set nicely back from the road with a deep frontage providing ample motor vehicle parking and is offered for sale with no upward chain.The bungalow offers well planned accommodation with warm air central heating system, upvc double glazing and whilst requiring some updating and improvement is pleasantly situated upon the popular Glendale estate which is ideal for easy access into the town and has ample local amenities nearby. Briefly comprising. Side hall, rear lounge, refitted kitchen, two bedrooms with built in wardrobes and shower room. Driveway for several vehicles, attached garage and westerly facing rear garden. EPC RATING TBC.Side Hall - With obscured UPVC double glazed entrance door, loft hatch, built in storage cupboard housing the warm air boiler, fitted smoke alarm and doors to both bedrooms, shower room and lounge.Lounge - 3.53m x 5.49m (11'7 x 18') - With warm air vent, UPVC double glazed window to the rear, UPVC double glazed patio door to the rear garden and door into the kitchen.Kitchen - 2.31m x 2.69m (7'7 x 8'10) - Being fully tiled to the walls and fitted with a range of maple style wall and base units with stainless steel handles comprising: inset single stainless steel sink with mixer tap and fitted base unit, further base units and drawers with working surfaces over, built in oven, four ring hob, stainless steel chimney style extractor hood, space for a tall fridge/freezer with wall cabinet above, plumbing and space for a washing machine and fitted wall cupboards. Built in pantry cupboard, warm air vent, UPVC double glazed window to the rear and obscured aluminium double glazed door into the garage.Bedroom One - 3.91m plus wardrobes x 2.95m (12'9" plus wardrobes - With warm air heating vent, UPVC double glazed window to the front and built in full height sliding door wardrobe.Bedroom Two - 2.97m x 1.70m plus wardrobes (9'9 x 5'7 plus ward - With warm air vent, UPVC double glazed window to the front and built in full height sliding mirrored door wardrobe.Shower Room - 1.73m x 1.98m (5'8 x 6'6) - Equipped with a shell style white suite comprising: double width shower cubicle with shower fitment, pedestal wash hand basin and low level WC. Obscured UPVC double glazed window to the side, warm air vent and built in airing cupboard with hot water tank and shelving.Outside - The property sits nicely back from the road with a paved driveway providing motor vehicle parking for four / five cars, loose stoned section, direct access to the garage and security light. The rear garden points westerly and has been designed with low maintenance in mind with wooden decked patio, loose stoned area, twin paths, raised flower beds, mature borders, timber shed and fenced boundaries.Garage - 2.57m x 4.80m (8'5 x 15'9) - With 1/3, 2/3 side hinged entrance door, power, lighting, UPVC double glazed rear exit door, cold water tap and fitted smoke alarm.General Information - TENURE: we understand from the vendors that the property is freehold with vacant possession on completion. SERVICES: all mains services are connected but not tested. The telephone is available subject to the appropriate telephone companies regulations. Sheldon Bosley Knight have not tested any apparatus, equipment, fittings, etc, or services to this property, so cannot confirm they are in working order or fit for the purpose. A buyer is recommended to obtain confirmation from their Surveyor or Solicitor. LOCAL AUTHORITY: Nuneaton & Bedworth Borough CouncilCOUNCIL TAX BAND: BFIXTURES AND FITTINGS: only those as mentioned in these details will be included in the sale. MEASUREMENTS: the measurements provided are given as a general guide only and are all approximate. VIEWING: by prior appointment through the Sole Agents.BrochuresThe Raywoods, NuneatonKEY FACTS AND BUYERS MATERIAL INFORMATION
Location
Address
The Raywoods, Nuneaton
City
The Raywoods
Features And Finishes
Modern link-detached bungalow, Popular and established location, Great local amenities & attractions, Warm air heating & Dbl glazing, Two bedrooms & shower room, Large driveway, garage & westerly rear garden, No upward chain, EPC RATING TBC
Legal Notice
Our comprehensive database is populated by our meticulous research and analysis of public data. MirrorRealEstate strives for accuracy and we make every effort to verify the information. However, MirrorRealEstate is not liable for the use or misuse of the site's information. The information displayed on MirrorRealEstate.com is for reference only.
Real Estate Broker
Sheldon Bosley Knight, Nuneaton
Brokerage
Sheldon Bosley Knight, Nuneaton
Profile Brokerage WebsiteTop Tags
Large drivewayLikes
0
Views
8
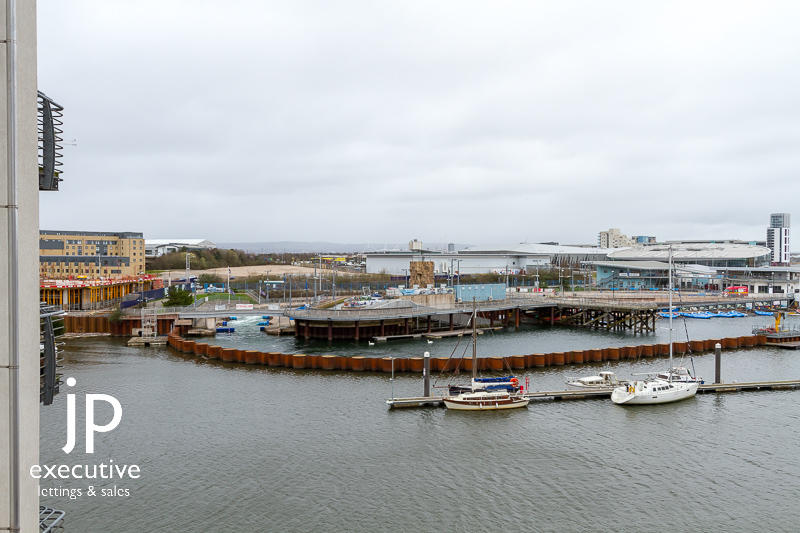
Pierhead View, Penarth, South Glamorgan, Vale Of Glamorgan, The, CF64
For Sale - GBP 185,000
View Home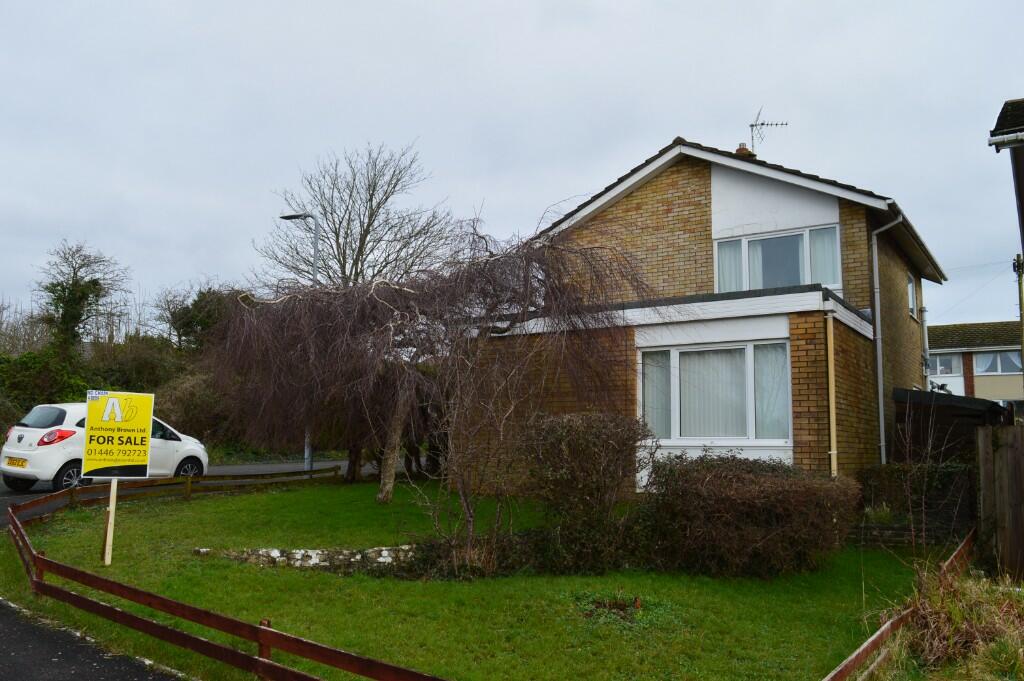
Manor Park, Llantwit Major, South Glamorgan, Vale Of Glamorgan, The, CF61
For Sale - GBP 300,000
View HomeRelated Homes
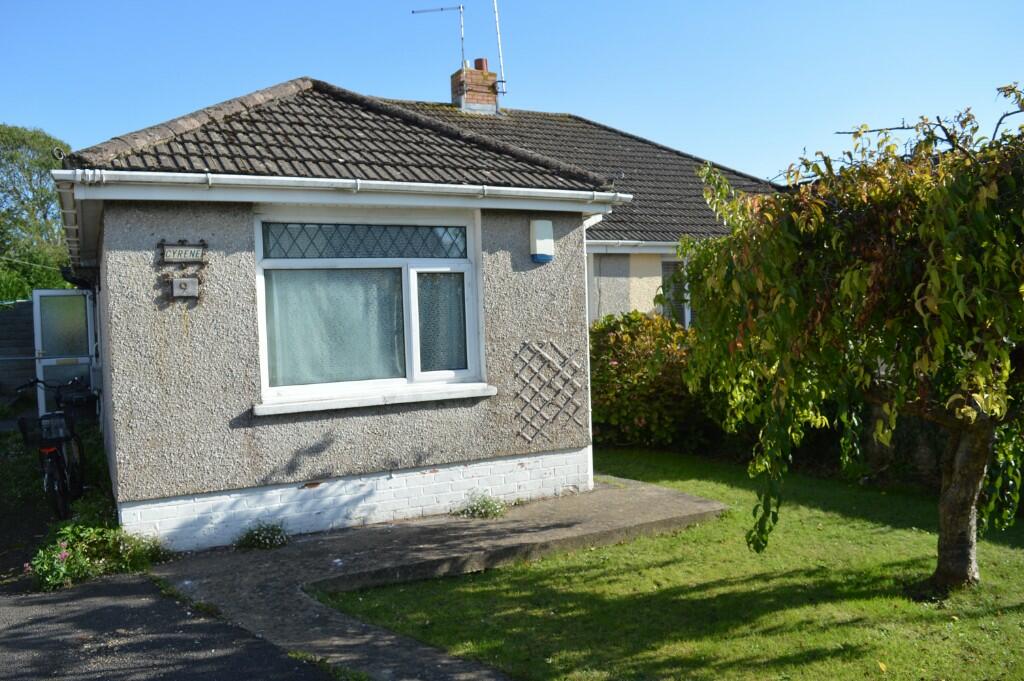
Spitzkop, Llantwit Major, South Glamorgan, Vale Of Glamorgan, The, CF61
For Sale: GBP295,000
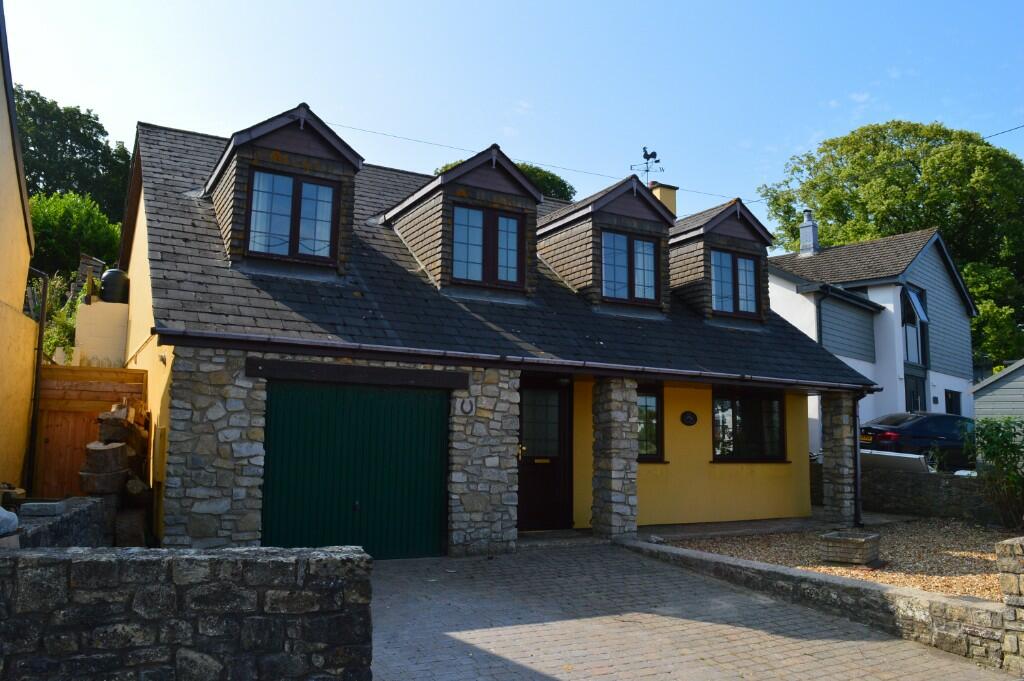
Llantwit Major, South Glamorgan, Vale Of Glamorgan, The, CF61
For Sale: GBP420,000
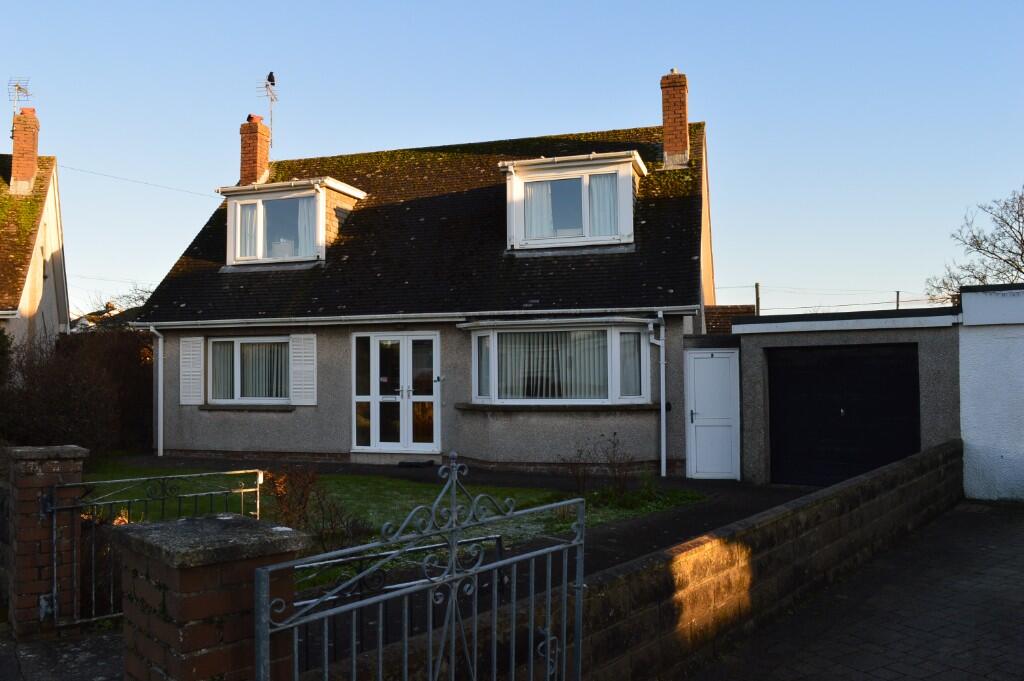
Windmill Close, Llantwit Major, South Glamorgan, Vale Of Glamorgan, The, CF61
For Sale: GBP390,000
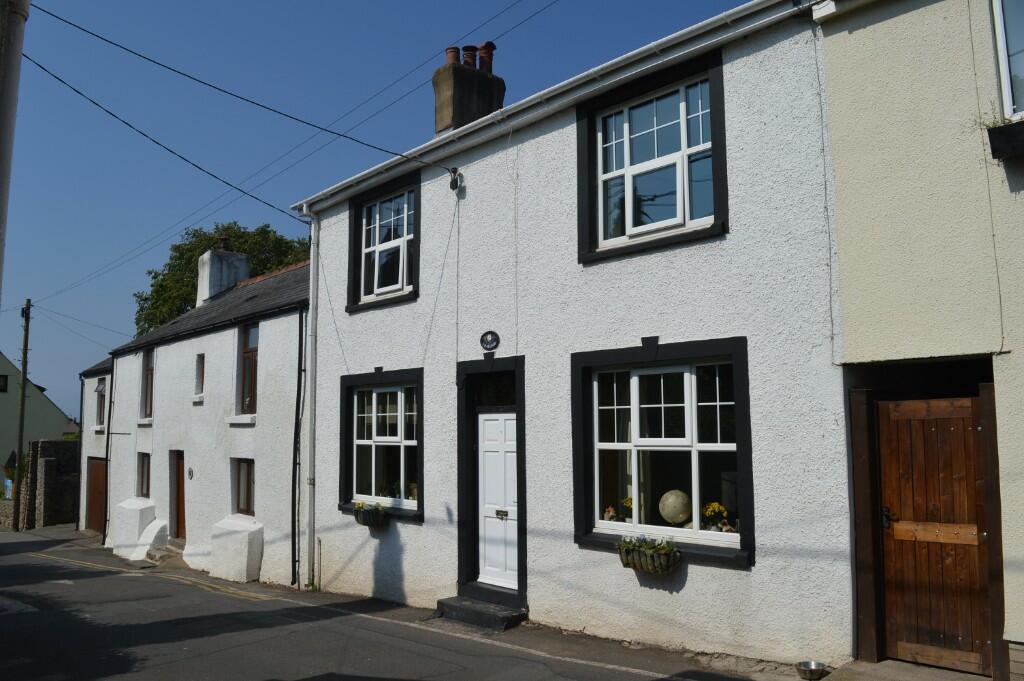
Colhugh Street, Llantwit Major, South Glamorgan, Vale Of Glamorgan, The, CF61
For Sale: GBP385,000
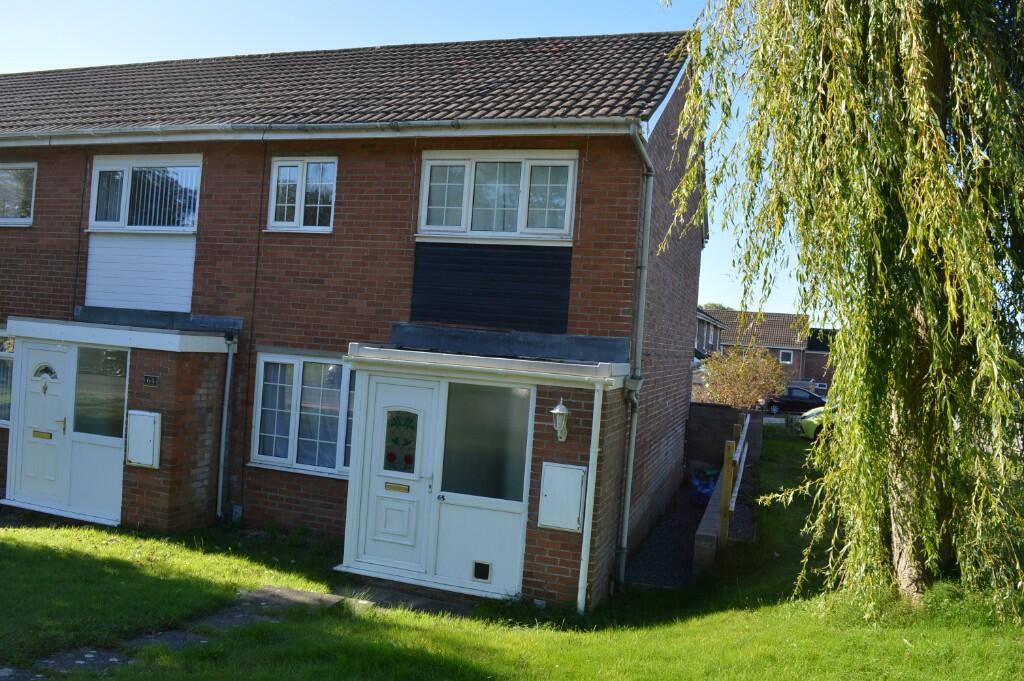
Monmouth Way, Llantwit Major, South Glamorgan, Vale Of Glamorgan, The, CF61
For Sale: GBP210,000
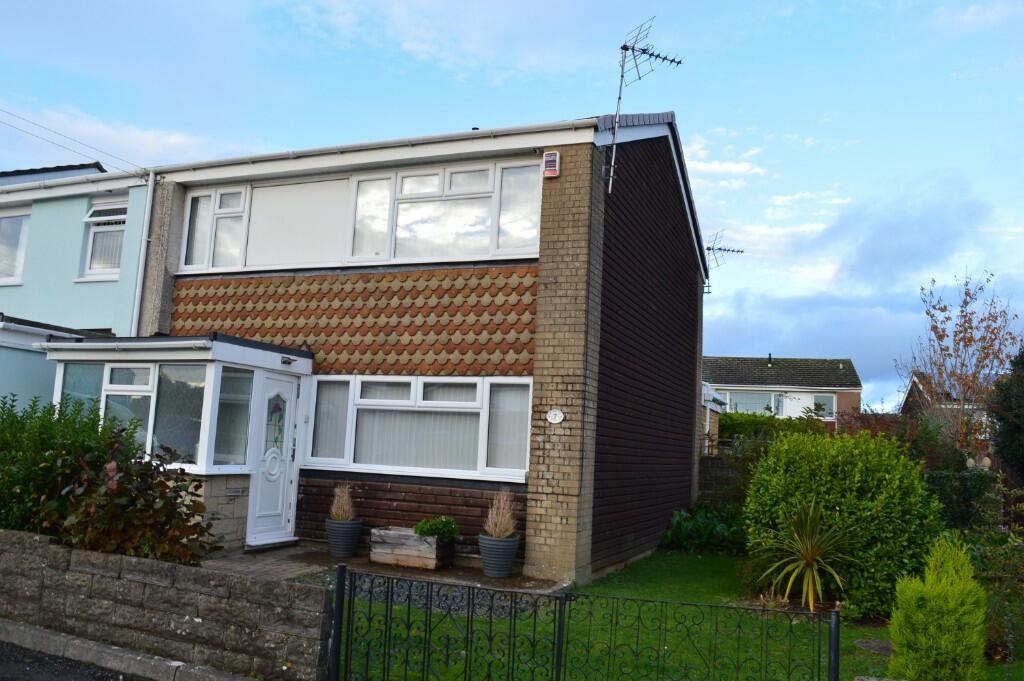
Greys Drive, Llantwit Major, South Glamorgan, Vale Of Glamorgan, The, CF61
For Sale: GBP220,000
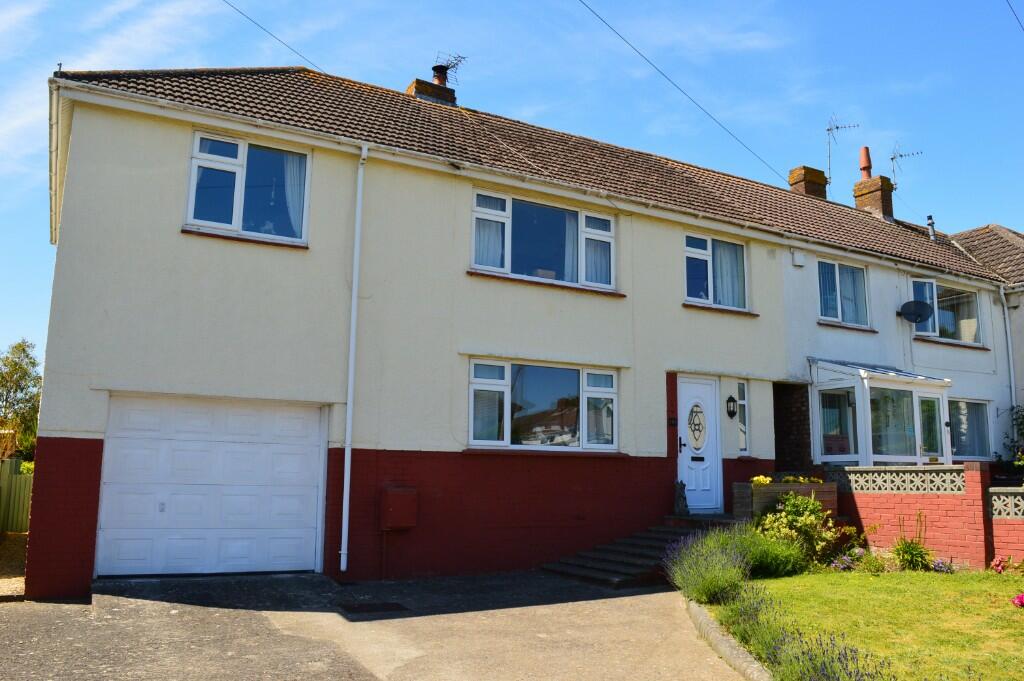
St. Davids Avenue, Llantwit Major, South Glamorgan, Vale Of Glamorgan, The, CF61
For Sale: GBP349,995
