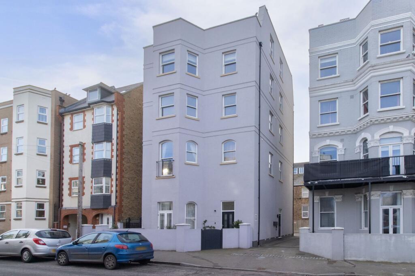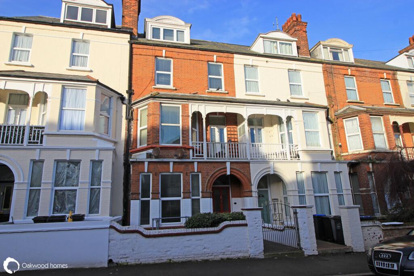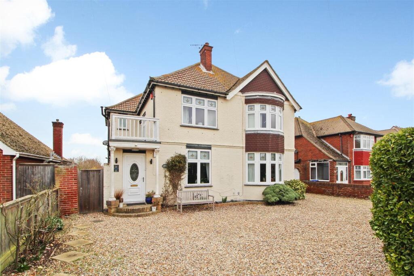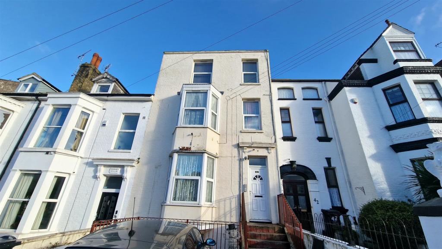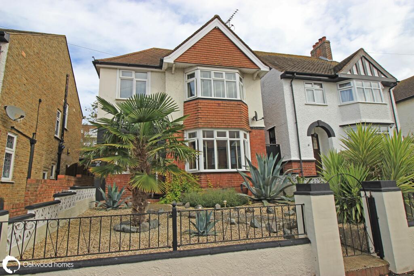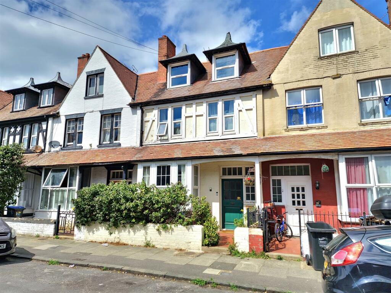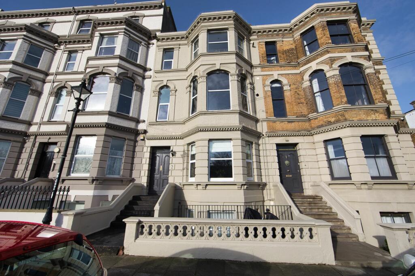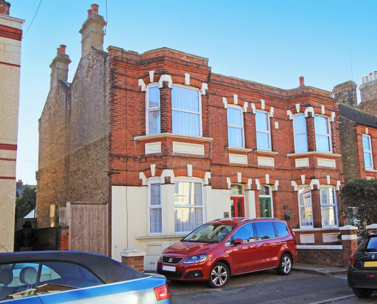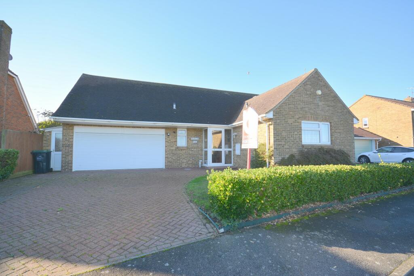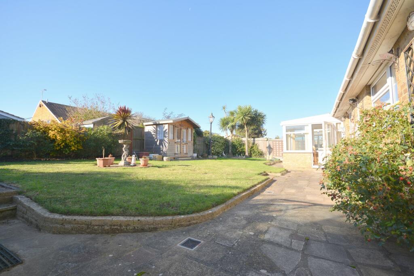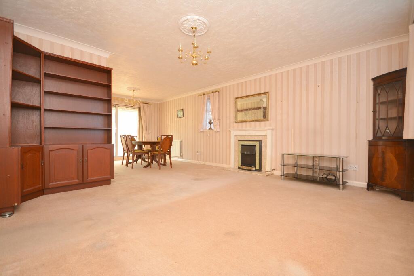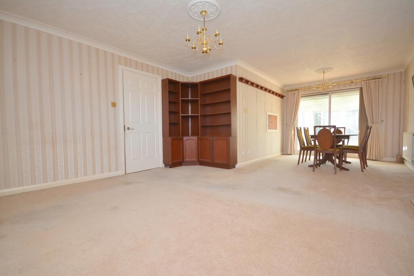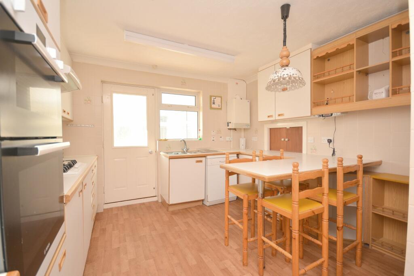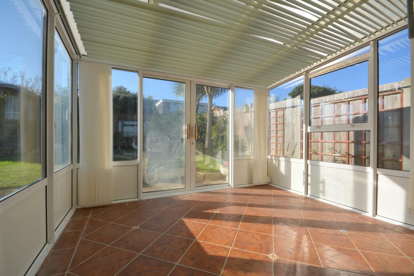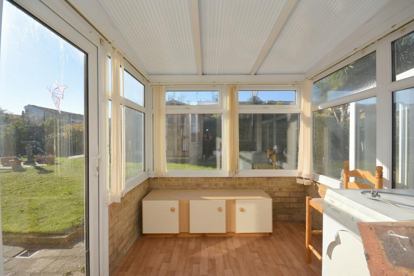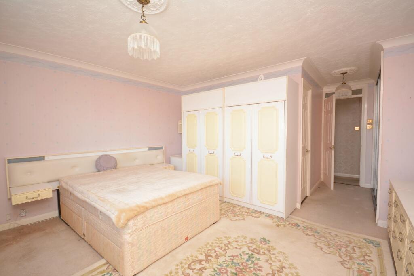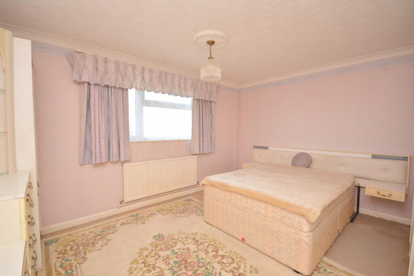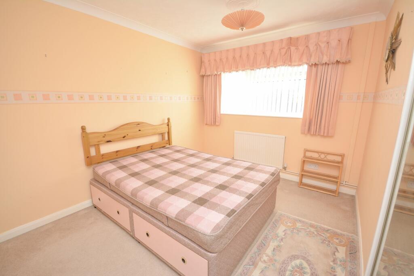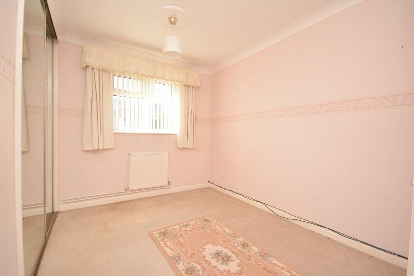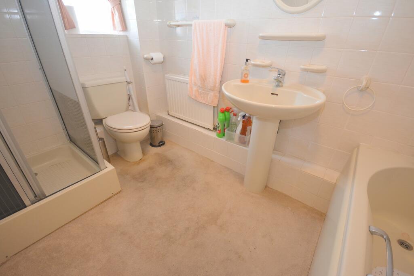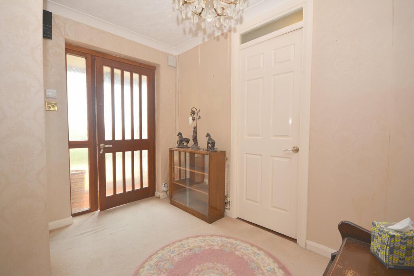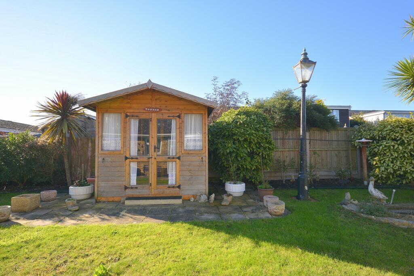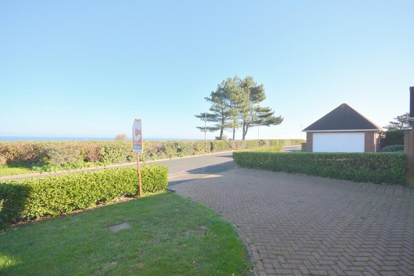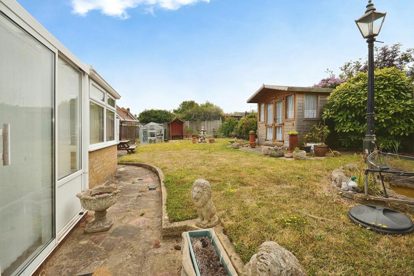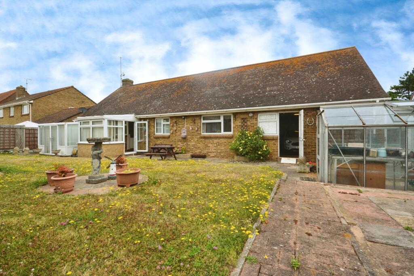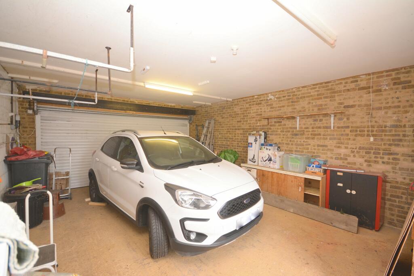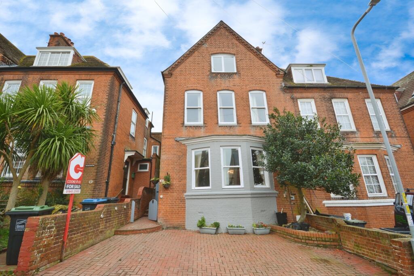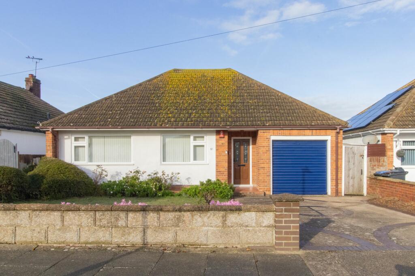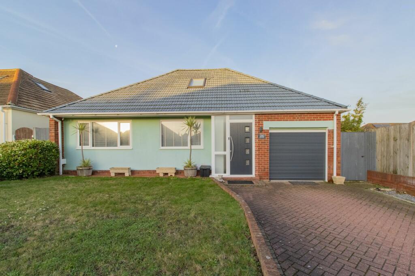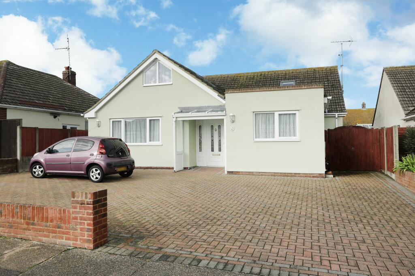The Ridings, Cliftonville, Palm Bay
For Sale : GBP 620000
Details
Bed Rooms
3
Bath Rooms
2
Property Type
Detached Bungalow
Description
Property Details: • Type: Detached Bungalow • Tenure: N/A • Floor Area: N/A
Key Features: • Three bedrooms • Sea views to front • Council tax band: d • 23ft lounge / diner • Fitted kitchen • Possibility to extend • Gfch • Double garage • Epc rating: d • Freehold
Location: • Nearest Station: N/A • Distance to Station: N/A
Agent Information: • Address: 147 Northdown Road, Cliftonville, Margate, CT9 2QY
Full Description: Situated in a most sought after area this three bedroom detached bungalow boasts a prime sea facing location and would be ideal for any discerning buyer looking to put their own stamp on a property. Whilst the property has been well cared for it would now benefit from refurbishment and updating. Having spacious living accommodation throughout this property comprises 23ft lounge / diner, two conservatories, fitted kitchen, three bedrooms (the primary with en-suite and dressing room area) and a family bathroom. Externally to the rear the South facing garden has an attractive patio area, good sized lawn, Summer house and a selection of mature flower beds and borders. To the front you will find plenty of parking and a generous double garage with electric doors. This property could also offer an option to extend into the loft subject to the necessary planning permissions. If you are looking for a wonderful bungalow in a great location this really should be top of your viewing list. Why not contact us today to book your accompanied viewing or visit our websiteEntranceVia double-glazed door to glazed porch and further wooden door into...HallwaySpacious hallway with walk in storage cupboard housing water tank. Coved ceiling. Access to loft. Sliding door cupboard. Doors to all rooms.Lounge / Diner23'1 x 14'2 narrowing to 9'4 (7.04m x 4.32m narrowing to 2.84m)Double-glazed sliding doors to conservatory. Double-glazed window to front. Two radiators. Feature mantle housing gas fire. Power points. Coved ceiling. Ceiling roses.Kitchen13'4 x 10'9 (4.06m x 3.28m)Double-glazed window and wooden door leading to conservatory. Selection of wall and base units with complementary worskurfaces. Sink unit with drainer. Eye level double oven and Bosch gas hob with overhead extractor. Vinyl flooring. Tiled walls. Coved ceiling.Conservatory9'5 x 7'7 (2.87m x 2.31m)Accessed from the lounge / diner. Double-glazed on three sides with UPVC roof. Sliding double-glazed doors to garden.Second Conservatory7'3 x 6'6 (2.21m x 1.98m)Double-glazed on three sides with door to conservatory. Vinyl flooring.Primary Bedroom13'4 x 11'5 (4.06m x 3.48m)Accessed via area with sliding mirrored wardrobes to side. Double-glazed window to front. Radiator. Power points. Coved ceiling. Fitted bedroom furniture. Door to...En-Suite BathroomSuite comprising panelled bath, pedestal wash hand basin and low-level WC. Fully tiled. Extractor fan. Radiator.Bedroom Two8'7 x 11'3 (2.62m x 3.43m)Double-glazed window to rear. Radiator. Power points. Sliding fitted wardrobes.Bedroom Three7'7 x 11'3 (2.31m x 3.43m)Double-glazed window to rear. Radiator. Power points. Sliding fitted wardrobes.BathroomDouble-glazed opaque window to front. Suite comprising panelled bath, concealed cistern WC and wash hand basin. Corner shower cubicle housing mains shower. Radiator. Coved ceiling.Rear GardenFence enclosed with paved and lawned areas. Selection of flower and shrub border. Timber shed. Summer house. Greenhouse. Outside tap. Access to front via lean to. Pond and lamp post. Personal door to garage.Front GardenBlock paved providing off street parking for several cars. Low shrub borders. Access to...Double Garage21'8 x 15'7 (6.6m x 4.75m)Electric roll door. Large space ideal for cars or workshop. Power and light. Personal door to rear garden.Driveway to FrontBrochuresFull Property Details
Location
Address
The Ridings, Cliftonville, Palm Bay
City
Cliftonville
Features And Finishes
Three bedrooms, Sea views to front, Council tax band: d, 23ft lounge / diner, Fitted kitchen, Possibility to extend, Gfch, Double garage, Epc rating: d, Freehold
Legal Notice
Our comprehensive database is populated by our meticulous research and analysis of public data. MirrorRealEstate strives for accuracy and we make every effort to verify the information. However, MirrorRealEstate is not liable for the use or misuse of the site's information. The information displayed on MirrorRealEstate.com is for reference only.
Real Estate Broker
Cooke & Co, Cliftonville
Brokerage
Cooke & Co, Cliftonville
Profile Brokerage WebsiteTop Tags
23ft lounge / diner fitted kitchenLikes
0
Views
20
Related Homes
