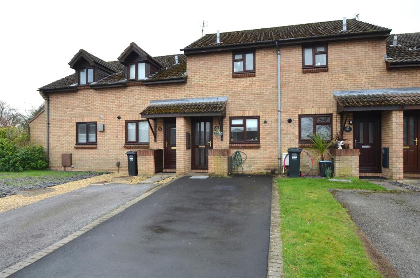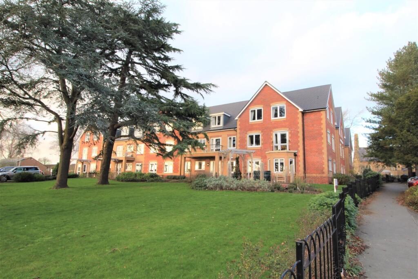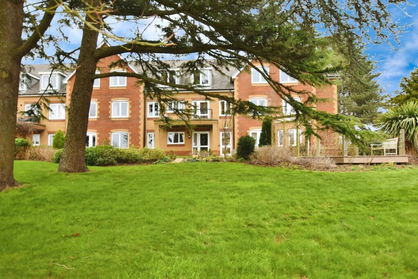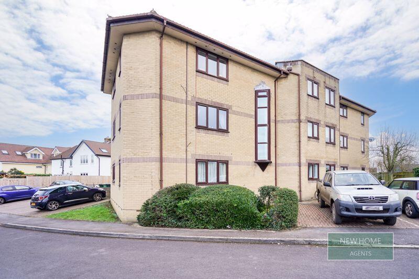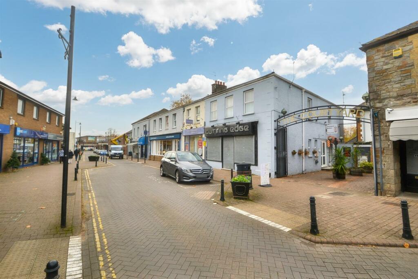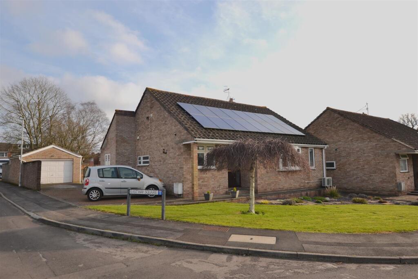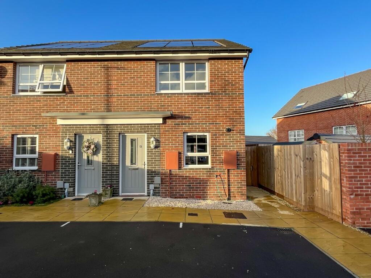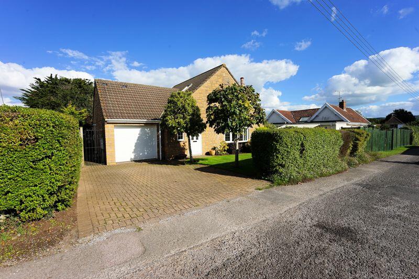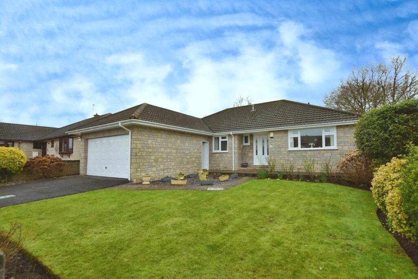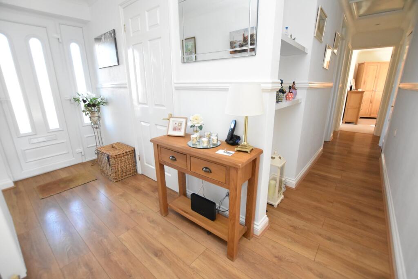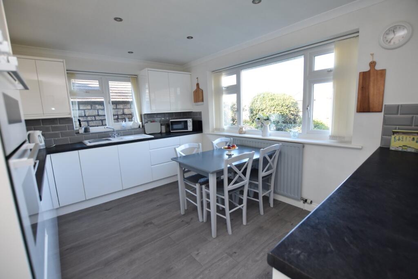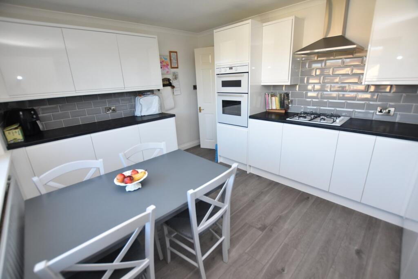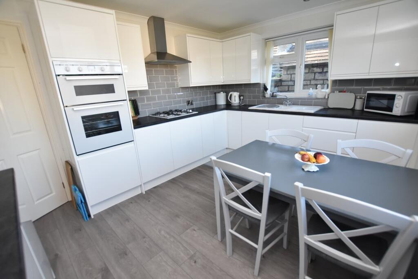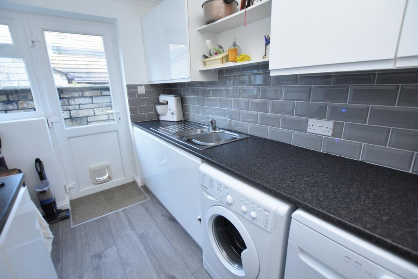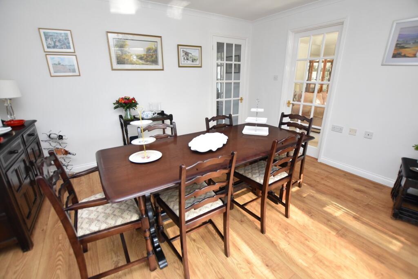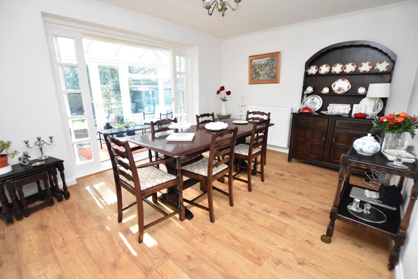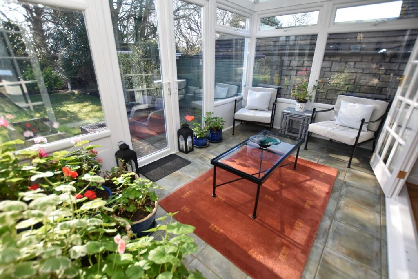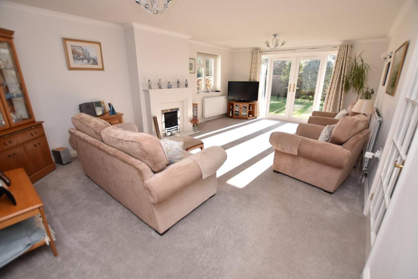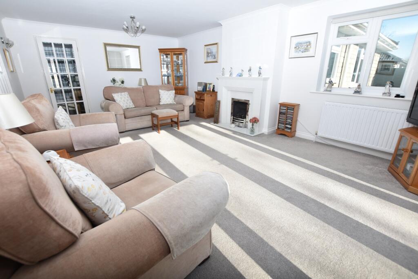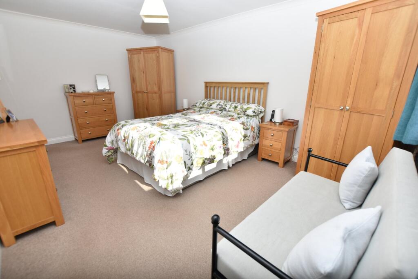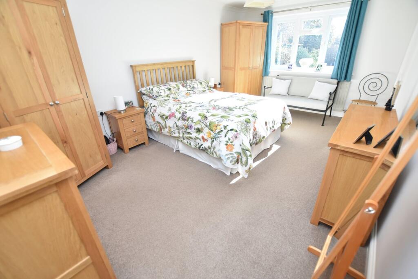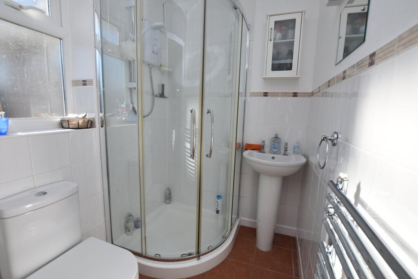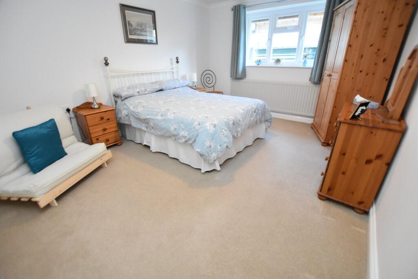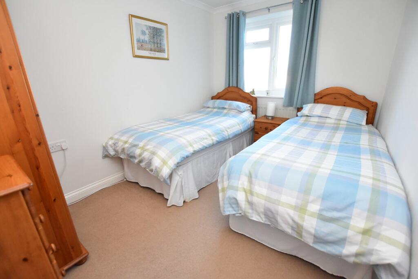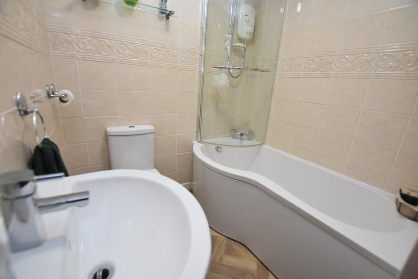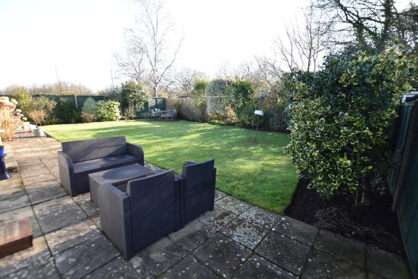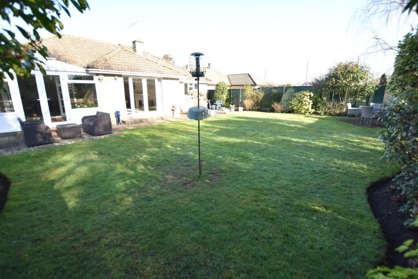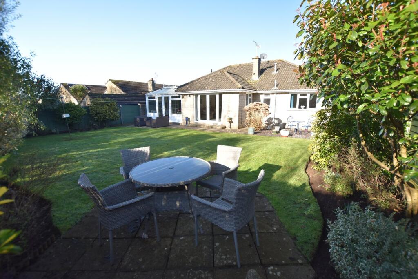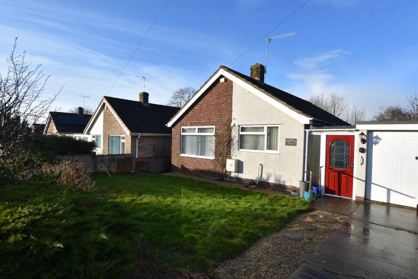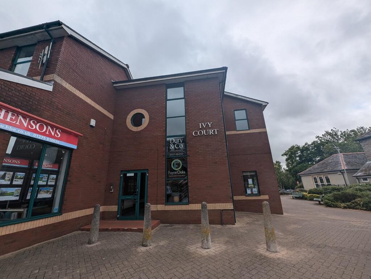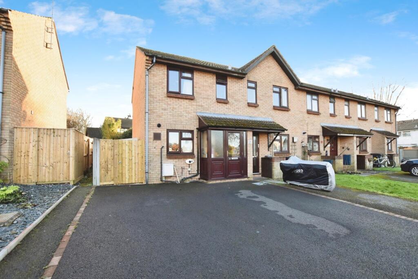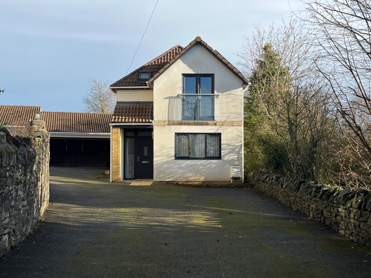The Uplands, Nailsea, BS48
For Sale : GBP 585000
Details
Bed Rooms
3
Bath Rooms
2
Property Type
Detached Bungalow
Description
Property Details: • Type: Detached Bungalow • Tenure: N/A • Floor Area: N/A
Key Features: • Immaculate Detached Bungalow • Highly Regarded Old Church Location • Located Close To Local Schools, Public Transport Links & Nearby Countryside • Reception Hall & Cloakroom • Kitchen/Breakfast Room & Utility Room • Sitting Room, Dining Room & Conservatory • 3 Double Bedrooms • En Suite Shower Room & Family Bathroom • Glorious South Facing Rear Garden • Front Garden, Driveway & Double Garage
Location: • Nearest Station: N/A • Distance to Station: N/A
Agent Information: • Address: 71 High Street Nailsea BS48 1AW
Full Description: This immaculately presented three Bedroom detached bungalow occupies an enviable position in this highly sought after road in the favoured 'Old Church' area, with its local shops, historic church and tithe barn. This popular area also boasts great public transport links and easy access to local schools, sports facilities, glorious parkland and countryside. Built by locally renowned builder, Mssrs Carey, circa 1987, the property has been occupied by the current owners since new. Regularly updated and well maintained throughout, the well designed and spacious accommodation briefly comprises; Reception Hall, Cloakroom, Kitchen/Breakfast Room, Utility Room, Sitting Room, Dining Room and Conservatory, three double Bedrooms, En Suite Shower Room and family Bathroom. Outside, the property sits in delightful well tended, walled Gardens to the front with driveway and double garage, whilst the rear Gardens enjoys a superb private, South facing aspect. Reception HallEntered via UPVC double glazed door with matching glaze panel to side. Loft access and airing cupboard housing Radiator and laminate flooring. immersion tank. Doors to Cloakroom, Sitting Room, Dining Room, Utility Room, All Bedrooms and Family Bathroom. Radiator.CloakroomTilled and fitted with a white suite comprising; vanity unit with inset basin and low level W.C. Strip light with shaver point. Radiator and tiled flooring. Extractor fan and UPVC double glazed window to frontKitchen Breakfast Room13' 0" x 10' 0" (3.96m x 3.05m) Fitted with a modern range of wall and base units with complimentary square edge work surfaces over. One and a half bowl ceramic sink and drainer with mixer tap and tiled splashbacks. Built in eyelevel electric double oven with gas hob and extractor over. Integral fridge and freezer. Radiator and quality laminate flooring. Two UPVC double glazed windows to front and side.Utility RoomFitted with a range of wall and base units with square edge work surfaces over. Inset one and a half bowl stainless steel sink and drainer with mixer tap and tiled splashbacks. Spaces for washing machine and tumble dryer. Laminate flooring. UPVC double glazed window and door to side.Sitting Room21' 7" x 13' 6" (6.58m x 4.11m) Glorious light and sunny room with feature fireplace with inset coal effect gas fire. Two radiators and UPVC double glazed window to side. UPVC double glazed French doors opening to rear garden.Dining Room13' 2" x 10' 6" (4.01m x 3.20m) Radiator. Door to Sitting Room bi folding doors to Conservatory.Conservatory13' 2" x 7' 11" (4.01m x 2.41m) A glorious addition to property, of UPVC double glazed construction with French doors to rear Garden. Two wall lights and tiled floor.Principle Bedroom16' 9" x 10' 11" (5.11m x 3.33m) Radiator and UPVC double glazed window to rear. Door to En Suite Shower Room.En-Suite Shower RoomFully tiled and fitted with a white suite comprising; shower quadrant with electric shower, pedestal wash basin and low level W.C Heated towel rail, strip light with shaver point, extractor and tiled floor. UPVC double glazed window to rear.Bedroom 214' 4" x 11' 10" (4.37m x 3.61m) Radiator. UPVC double glazed window to side.Bedroom 311' 1" x 8' 2" (3.38m x 2.49m) Radiator. UPVC double glazed window to front.Family BathroomFully tiled and fitted with a white suite comprising; P shaped panelled bath with power shower over, pedestal wash basin and low level W.C. Heated towel rail, strip light with shaver point, extractor and tiled floor.Double Garage19' 3" x 16' 3" (5.87m x 4.95m) Up and over door to the front and pedestrian door to the rear. Loft storage and window to side. Power connected.Front GardenEnclosed by stone wall with Tarmac driveway leading to Garage whilst the remainder is laid to lawn with well stocked borders and pathway.Rear gardenFully enclosed by timber panel fencing and natural hedging with secure gated access to both sides of the property, this glorious South facing garden enjoys ultimate privacy. Predominantly laid to lawn with paved patios, areas of ornamental Plum Slate and well stocked, mature borders.Tenure & Council Tax BandTenure: Freehold Council Tax Band: FBrochuresBrochure 1Brochure 2Brochure 3
Location
Address
The Uplands, Nailsea, BS48
City
Nailsea
Features And Finishes
Immaculate Detached Bungalow, Highly Regarded Old Church Location, Located Close To Local Schools, Public Transport Links & Nearby Countryside, Reception Hall & Cloakroom, Kitchen/Breakfast Room & Utility Room, Sitting Room, Dining Room & Conservatory, 3 Double Bedrooms, En Suite Shower Room & Family Bathroom, Glorious South Facing Rear Garden, Front Garden, Driveway & Double Garage
Legal Notice
Our comprehensive database is populated by our meticulous research and analysis of public data. MirrorRealEstate strives for accuracy and we make every effort to verify the information. However, MirrorRealEstate is not liable for the use or misuse of the site's information. The information displayed on MirrorRealEstate.com is for reference only.
Related Homes
