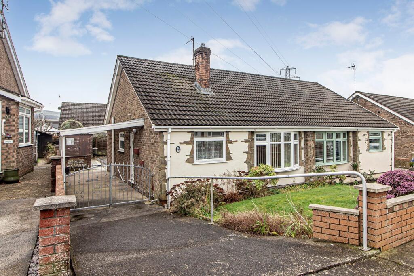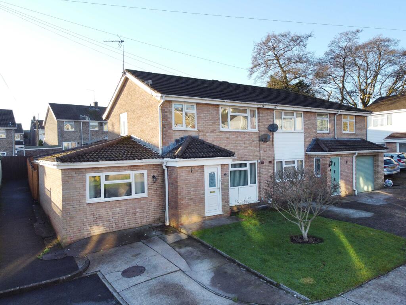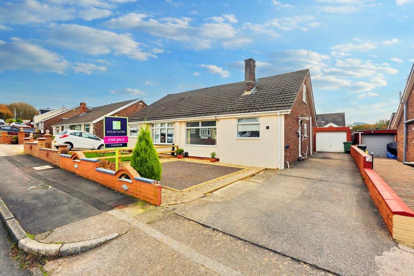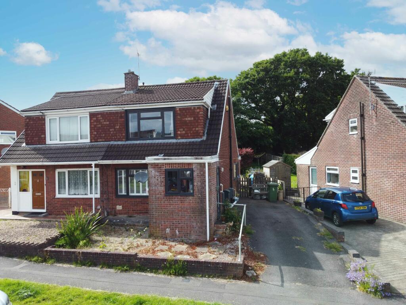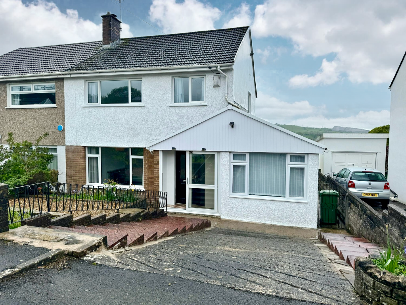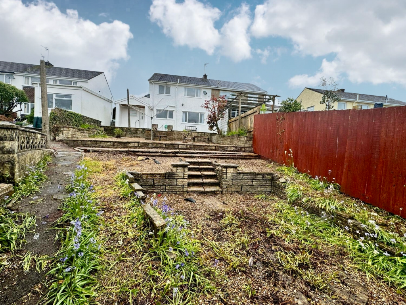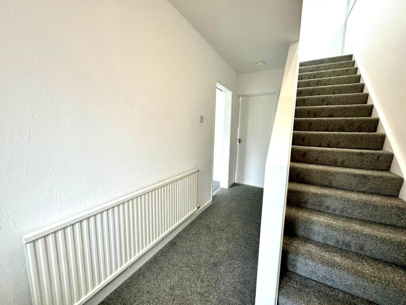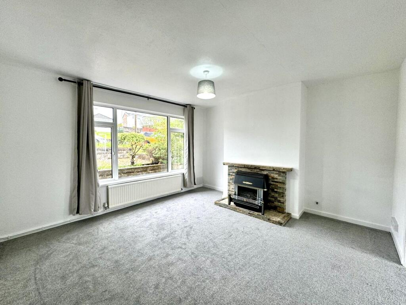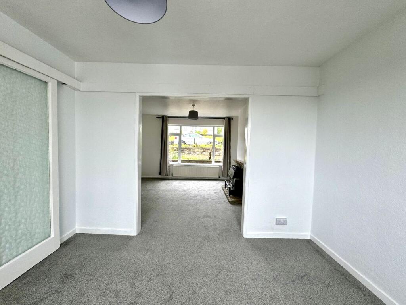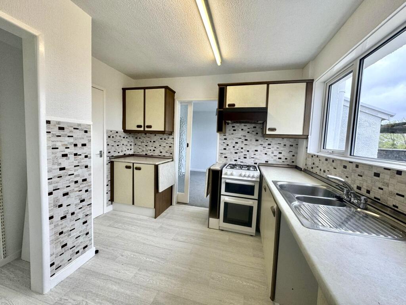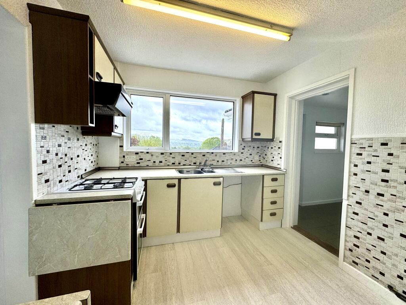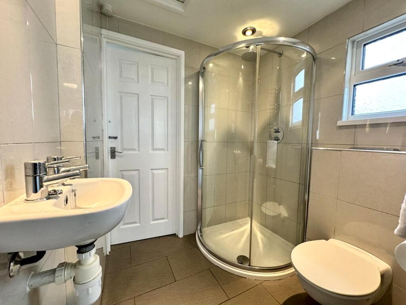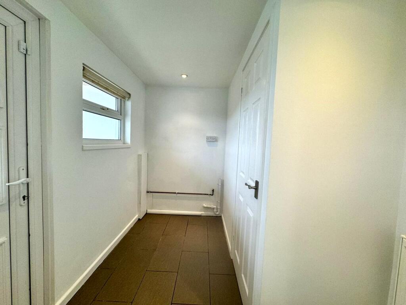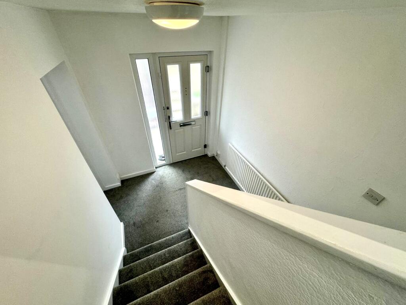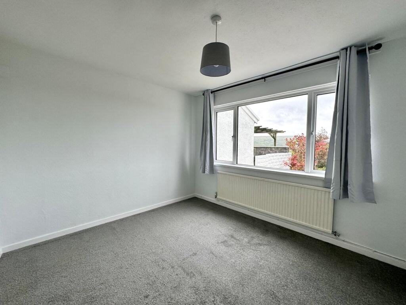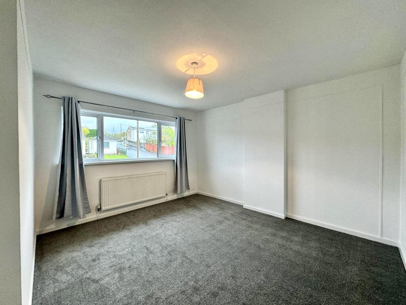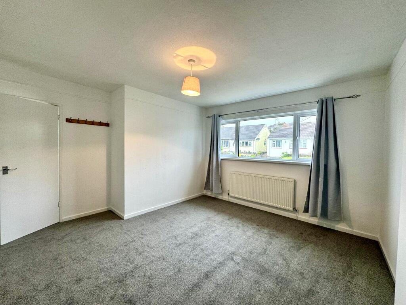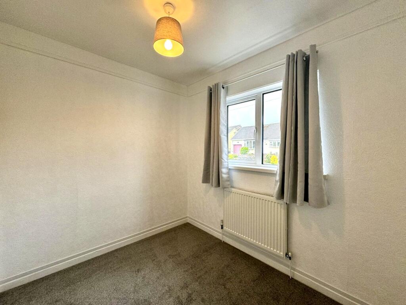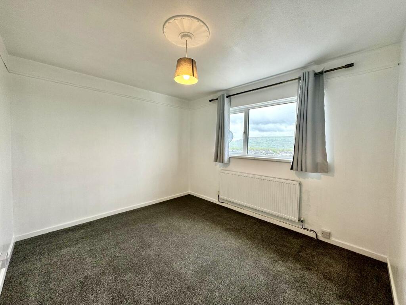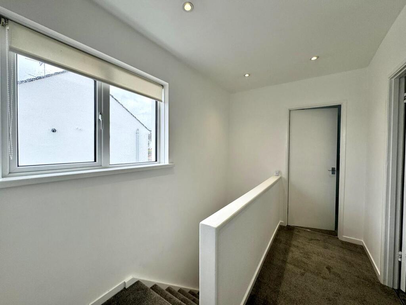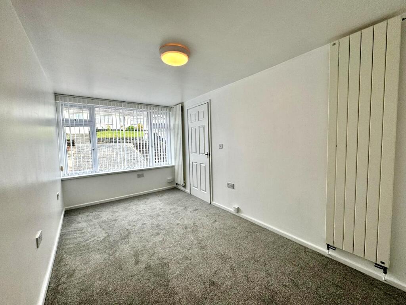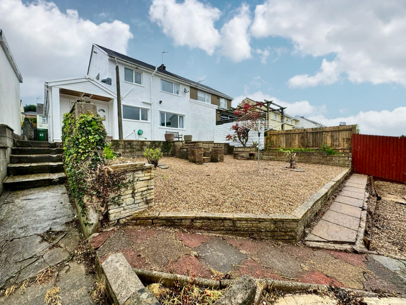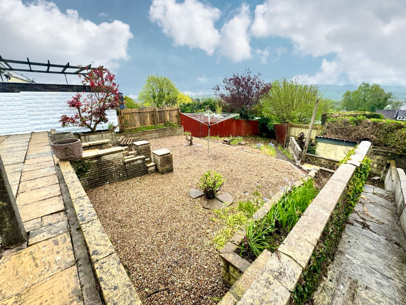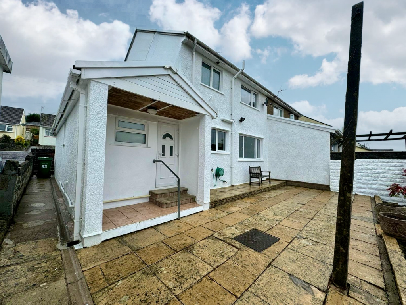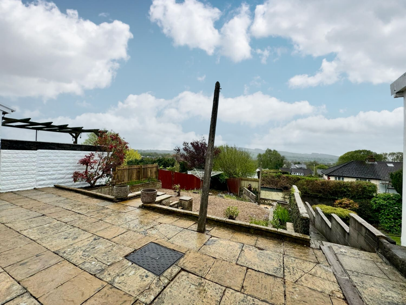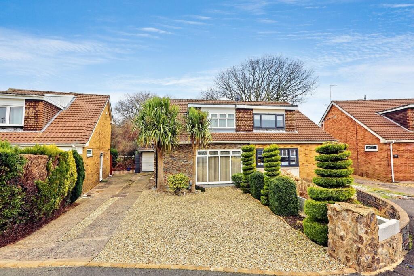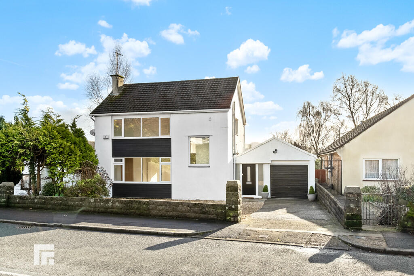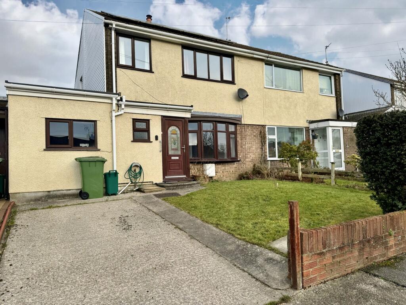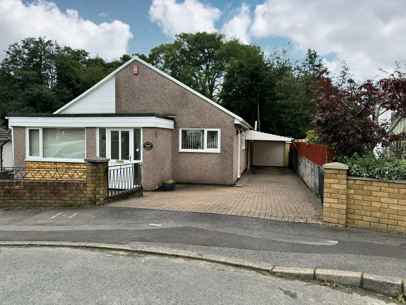Tonteg Close, Tonteg CF38 1LT
For Sale : GBP 270000
Details
Bed Rooms
3
Bath Rooms
2
Property Type
Semi-Detached
Description
Property Details: • Type: Semi-Detached • Tenure: N/A • Floor Area: N/A
Key Features: • Three Reception Rooms One Of Which Is The Converted Garage • Downstairs Shower Room And Upstairs Bathroom • Benefitting From Off Road Parking • Lovely Sized Rear Garden with Stunning Views • Located In A Highly Desirable Area • Utility Room Located Off The Kitchen
Location: • Nearest Station: N/A • Distance to Station: N/A
Agent Information: • Address: 7 Broncynon Terrace, Cwmdare, Aberdare, CF44 8RL
Full Description: Walker and Lewis are thrilled to bring to the market this three bedroom semi detached house in Tonteg. The property benefits from off road parking and a previously converted garage. Being in a popular location of Tonteg, close to all amenities and transport links this is one not to miss!
The property comprises of; Entrance porch leading into the main hallway. Access to the living room, dining room, kitchen, utility room. Further access to the additional reception room (converted garage) and shower room. The first floor offers access to all three bedrooms and family bathroom. The rear garden is a fantastic size with stunning views and a perfect space to enjoy.
You wont want to miss this one, Viewing is a must!Entrance PorchAccess through the front door into porch which then gives access to the main hallway.HallwayMain hallway that gives you access to the living and dining room, access to the kitchen, stairs to first floor and access into the previously converted garage.Living Room3.9m x 4.1m (12'11" x 13'6")UPVC window to front, feature gas fire. Access into dining room.Dining Room3.4m x 3.0m (11'2" x 10'0")Accessed via living room, UPVC window to rear.Kitchen3.3m x 2.8m (10'10" x 9'1")UPVC Window to rear, access to utility room, door to rear garden and access to downstairs shower room.Utility2.5m x 2.2m (8'2" x 7'1")UPVC window to rear, Door leading to garden and door leading to downstairs shower room.Shower RoomAccessed via the utility room, you also have access via the converted garage (reception room). UPVC window to side, Walk in shower, WC and wash hand basin.Reception Room4.7m x 2.5m (15'3" x 8'1")This converted garage is a great additional reception room, or could be used as a bedroom with access to the shower room. It offers plenty of options. UPVC window to the front, Door leading to shower room and main hallway.LandingUPVC window to side. Access to all three bedrooms, bathroom and loft hatch.Bedroom One4.2m x 4.0m (13'10" x 13'2")UPVC window to front. A sizeable double bedroom.Bedroom Two4.1m x 3.0m (13'6" x 10'0")UPVC window to rear, A further double bedroom overlooking the rear garden.Bedroom Three2.2m x 2.8m (7'2" x 9'1")UPVC window to front.OutsideThe rear garden offers side access, an outside tap. The garden is spacious and benefits from beautiful views. The garden is low maintenance and is a perfect space for entertaining.BathroomUPVC window to rear. Offering a bath, WC and wash hand basin.
Location
Address
Tonteg Close, Tonteg CF38 1LT
City
Tonteg Close
Features And Finishes
Three Reception Rooms One Of Which Is The Converted Garage, Downstairs Shower Room And Upstairs Bathroom, Benefitting From Off Road Parking, Lovely Sized Rear Garden with Stunning Views, Located In A Highly Desirable Area, Utility Room Located Off The Kitchen
Legal Notice
Our comprehensive database is populated by our meticulous research and analysis of public data. MirrorRealEstate strives for accuracy and we make every effort to verify the information. However, MirrorRealEstate is not liable for the use or misuse of the site's information. The information displayed on MirrorRealEstate.com is for reference only.
Real Estate Broker
Walker and Lewis Estate Agents Ltd, Aberdare
Brokerage
Walker and Lewis Estate Agents Ltd, Aberdare
Profile Brokerage WebsiteTop Tags
feature gas fireLikes
0
Views
4
Related Homes
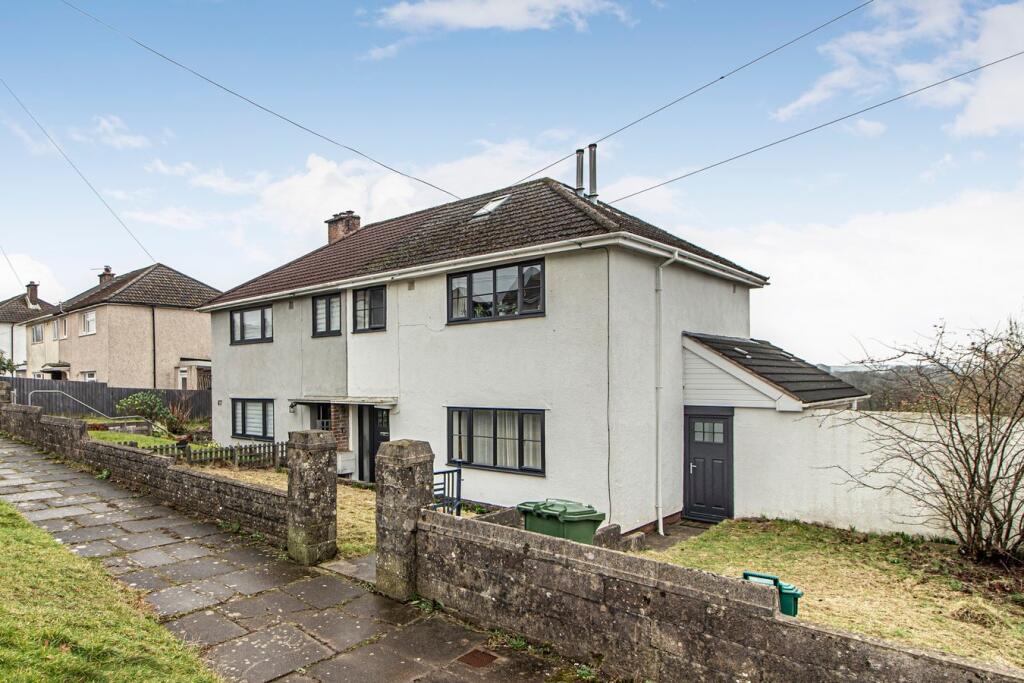

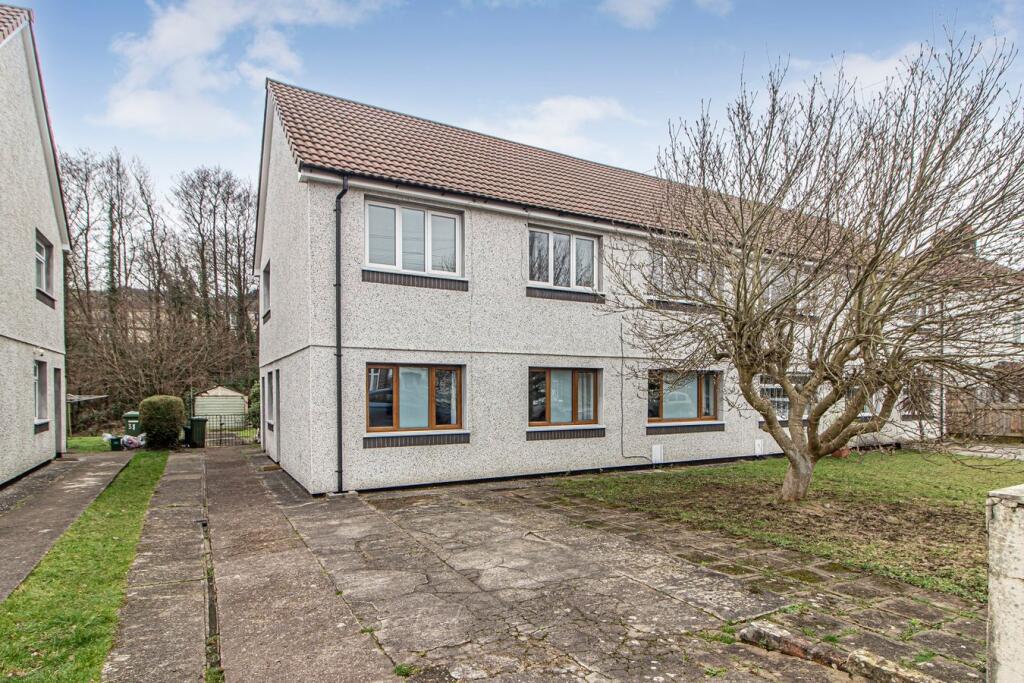
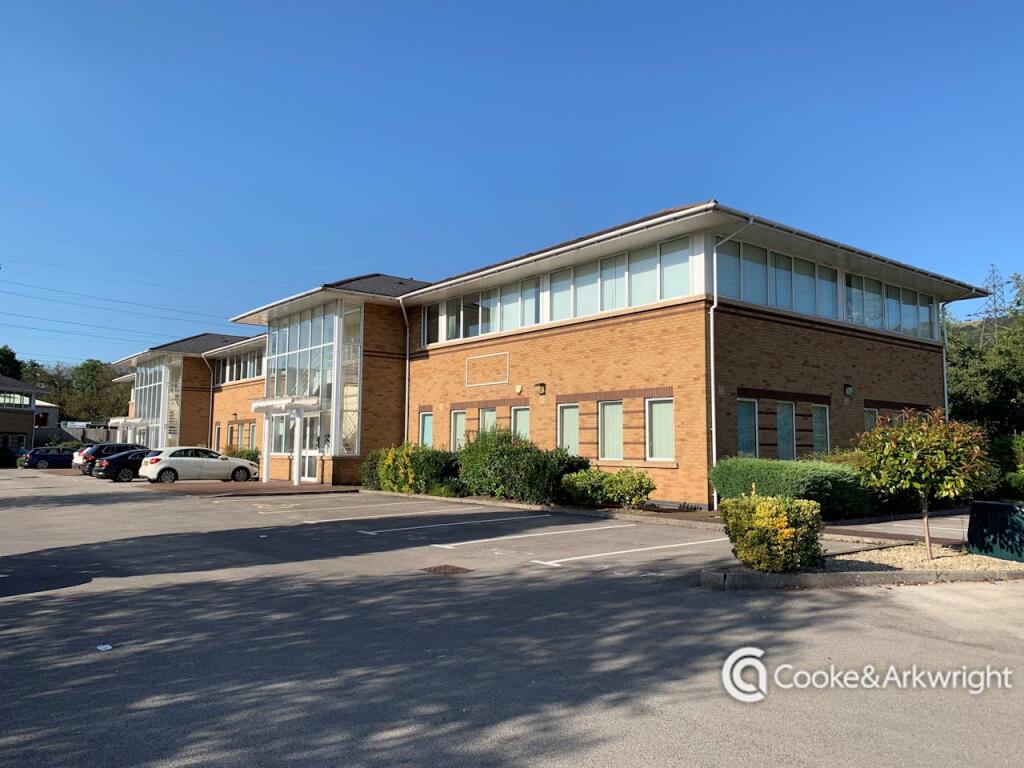
Unit 2, Fairway Court, Tonteg Road, Treforest, Pontypridd, CF37 5UA
For Rent: GBP3,125/month
