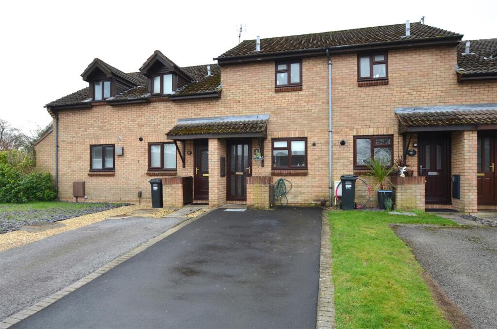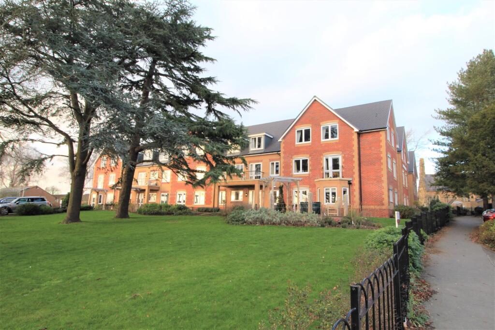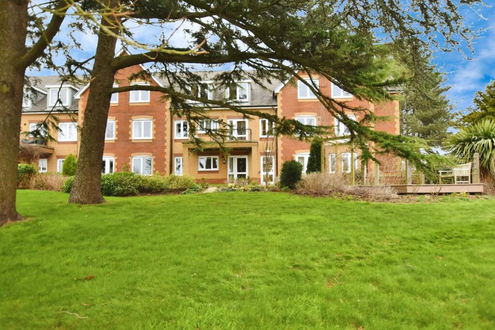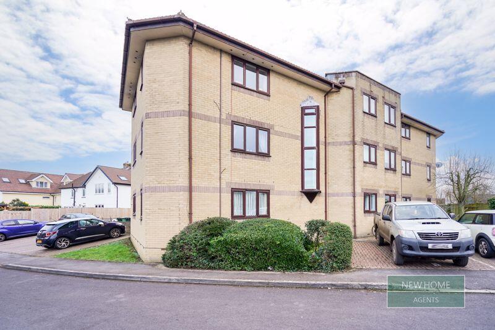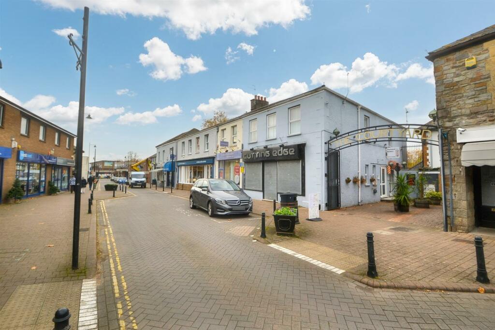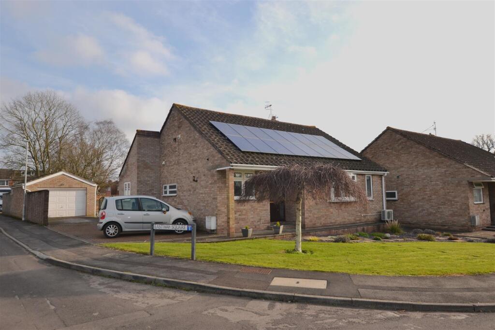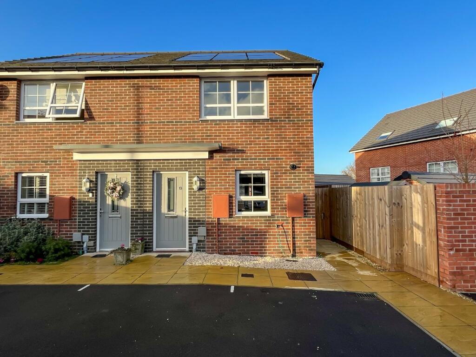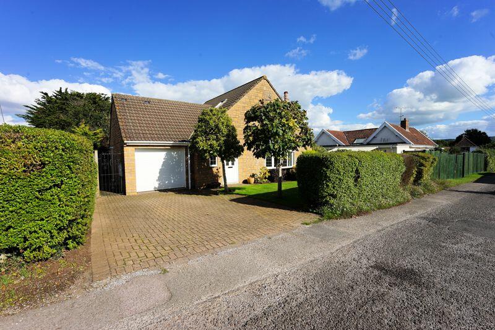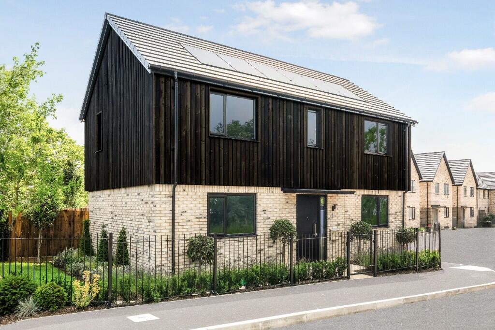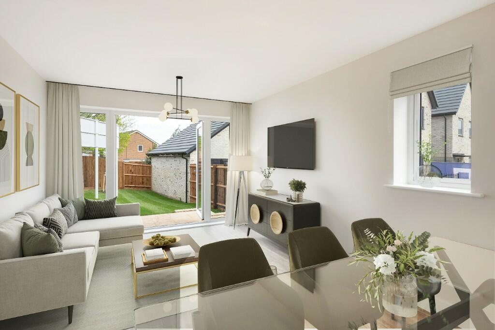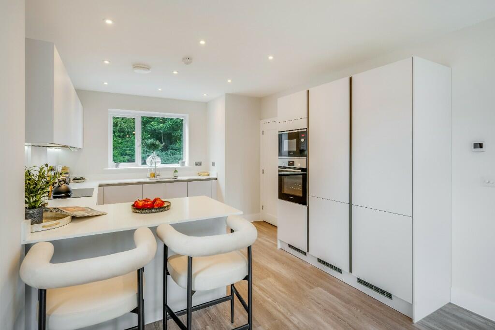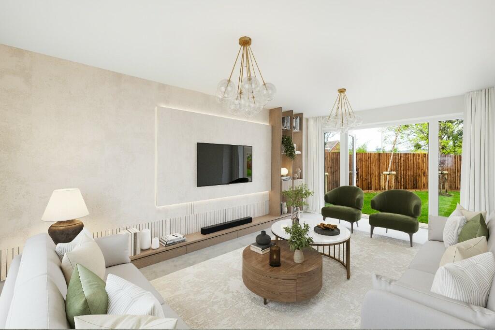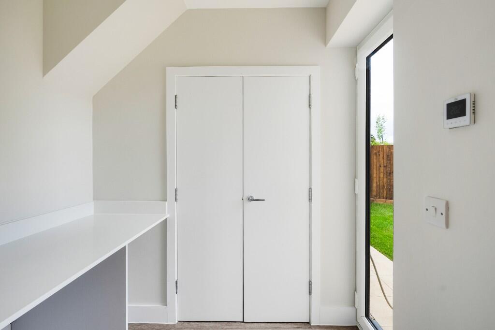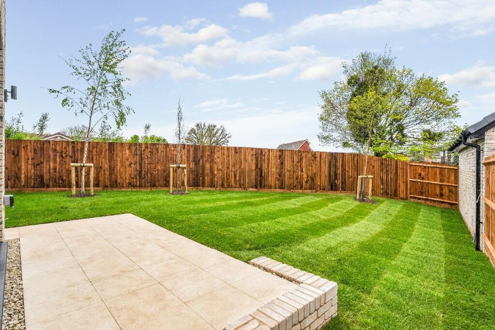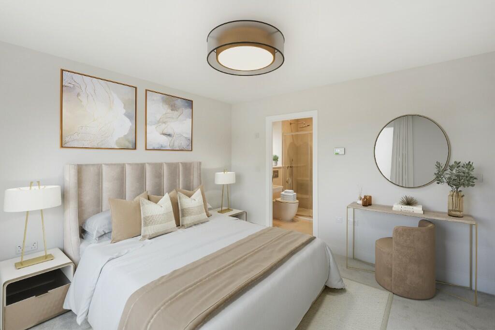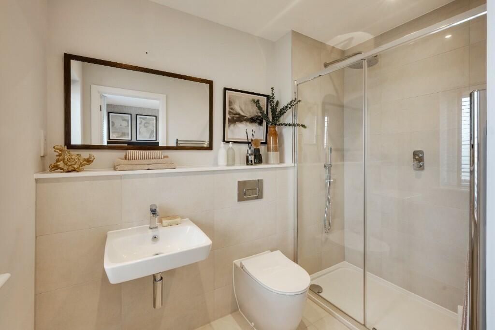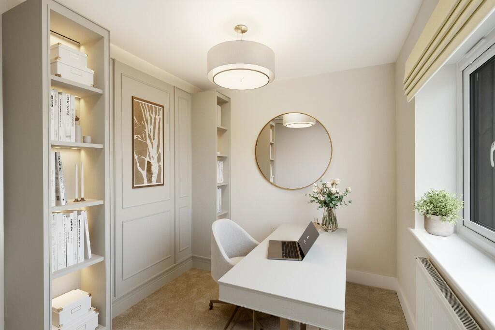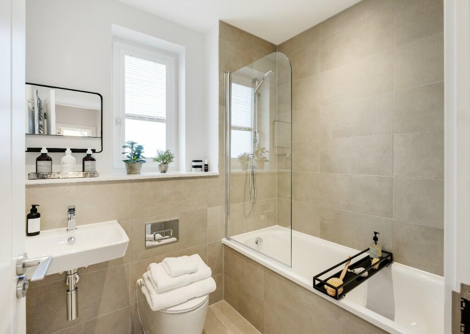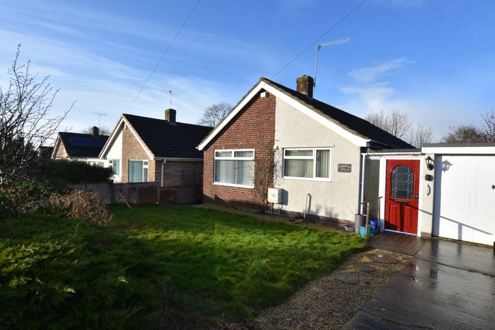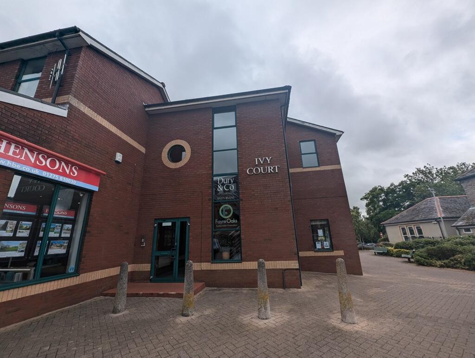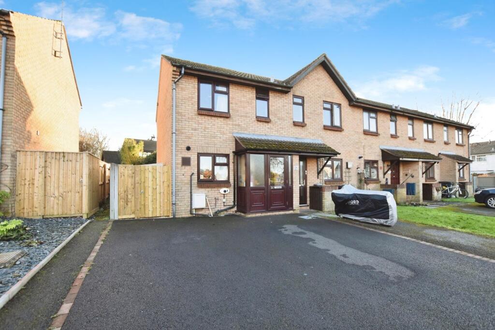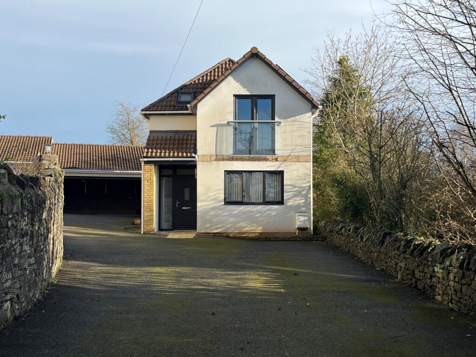Trendlewood Way, Nailsea, BS48 4TA
For Sale : GBP 675000
Details
Property Type
Detached
Description
Property Details: • Type: Detached • Tenure: N/A • Floor Area: N/A
Key Features: • ONLY ONE OF THIS HOUSE TYPE AVAILABLE • Open plan kitchen/dining/living area with oversized French doors to garden • Enhanced landscaping and flooring included • 3 double bedrooms + separate study ideal for homeworking/ can be used as 4th bedroom • Utility room with direct access to outside • Contemporary kitchen with Caesarstone worktop and integrated appliances • Underfloor heating to ground floor • Large separate dual-aspect living room • Energy efficiency EPC rated A • Garage and allocated parking for 2 cars
Location: • Nearest Station: N/A • Distance to Station: N/A
Agent Information: • Address: Trendlewood Way, Nailsea, BS48 4TA
Full Description: FLOORING AND ENHANCED LANDSCAPING INCLUDED
We'll contribute £5000 towards your agents fees when you reserve with our Assisted Move Scheme*
House to sell? Reserve your new home, even if you're not on the market yet! Ask how we can help with our Assisted Move Scheme*
A show-stopping 3 double-bedroom detached home featuring a separate study. This home is one of a kind and the only one available. The ground floor features a triple-aspect open-plan kitchen/dining/family area with French doors leading onto the patio and garden. The kitchen also benefits from a handy breakfast bar.
The home further benefits from a formal living room that has oversized French doors also leading onto the garden. Towards the back of the house is a separate utility room with space for a washing machine and tumble dryer and convenient rear garden access. This home also comes with enhanced landscaping to the front and rear gardens.
Bedroom one features its own an en-suite and overlooks the garden whilst bedroom two has fabulous views of the woodland. The first floor also features a contemporary family bathroom with Duravit sanitaryware and Vado brassware.
Flooring included
Garage and parking for two cars.
These EPC A rated homes include sustainable features such as solar PV panels which generate electricity from the sun, high performance windows to minimise heat loss and underfloor heating to the ground floor plus low-energy lighting to help cut running costs. Only ONE of this house type at Bucklands Place
Dimensions
KITCHEN/DINING/FAMILY 8.3M X 3.5M (27' 3" X 11' 6") LIVING 5.8M X 4.4M (19' 0" X 11' 2")
BEDROOM 1 3.6M X 3.5M (11' 11" X 11' 6") BEDROOM 2 3.5M X 2.8M (11' 7" X 9' 2") BEDROOM 3 3.5M X 2.8M (11'7" X 9' 2") STUDY 3.6M X 2.4M (11' 10" X 7' X 10")
Show Home & Marketing Suite open Tuesday-Friday 10am-5pm & Saturday 9am-4pm. Come and see how we can help with your new home search.
Reserve your dream home with Assisted Move*, even if you're not on the market yet! Contact us to find out more.
The Development
Nestled in the glorious Somerset countryside, Bucklands Place is a collection of seventeen, 3 and 4 bedroom homes perfectly positioned for peaceful suburban living on the outskirts of the community-focused town of Nailsea. The development will also feature hedgehog corridors and new bat and bird boxes to preserve and enhance existing biodiversity.
Designed to a high-quality specification, this scheme offers energy-efficient modern living just 2 miles from the idyllic Blackwell Lake and close to woodlands and open fields. Bucklands Place is the ideal location for balanced family living, with all the amenities of Bristol City just 15 minutes away by car.
Surrounding Area
Nailsea offers plenty of local amenities and is ideal for families with several schools in the area Ofsted rated outstanding. A fantastic location offering the best of both worlds, with the countryside on your doorstep and excellent travel links to Portishead and Clevedon, and central Bristol only a short drive away.
The new homes are a 10-minute walk from the train station with direct services to Bristol Temple Meads and London Paddington in under 2 hours. For destinations further afield, Bristol Airport is only 5 miles from the new homes. The site also benefits from its close proximity to green space, with the wildlife haven Backwell Lake also just a 10-minute walk away.
Acorn Property Group
Established in 1995, Acorn is an independent housebuilder and regeneration specialist that has, for many years, successfully created a range of residential-led refurbishment and new build schemes.
images used for illustrative purposes only.
*Assisted Move Terms & Conditions: Subject to availability. On selected homes at Bucklands Place only. £5,000 will be paid towards your agent fees, received as cashback upon completion. Reservation fee refundable if a buyer is not found for your existing property within the agreed period. Not to be used in conjunction with any other offer.
Location
Address
Trendlewood Way, Nailsea, BS48 4TA
City
Nailsea
Features And Finishes
ONLY ONE OF THIS HOUSE TYPE AVAILABLE, Open plan kitchen/dining/living area with oversized French doors to garden, Enhanced landscaping and flooring included, 3 double bedrooms + separate study ideal for homeworking/ can be used as 4th bedroom, Utility room with direct access to outside, Contemporary kitchen with Caesarstone worktop and integrated appliances, Underfloor heating to ground floor, Large separate dual-aspect living room, Energy efficiency EPC rated A, Garage and allocated parking for 2 cars
Legal Notice
Our comprehensive database is populated by our meticulous research and analysis of public data. MirrorRealEstate strives for accuracy and we make every effort to verify the information. However, MirrorRealEstate is not liable for the use or misuse of the site's information. The information displayed on MirrorRealEstate.com is for reference only.
Related Homes
