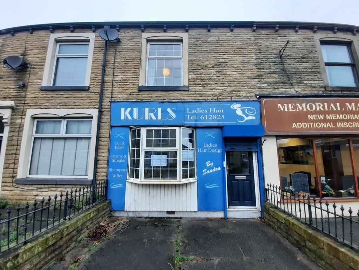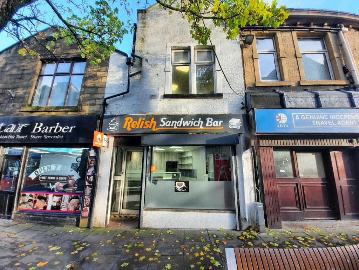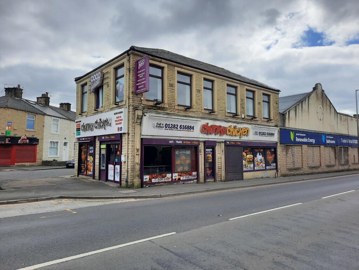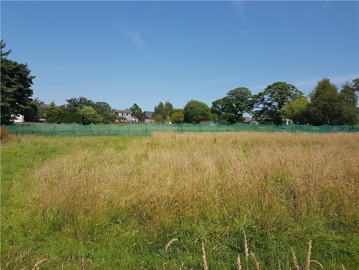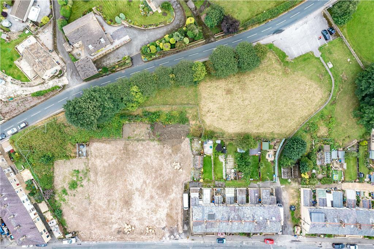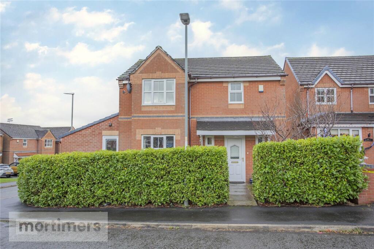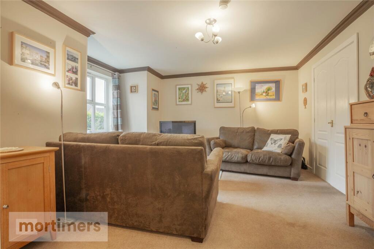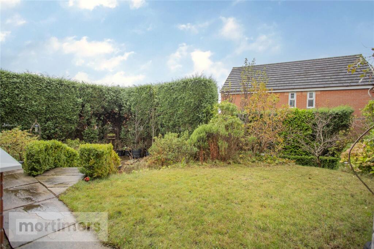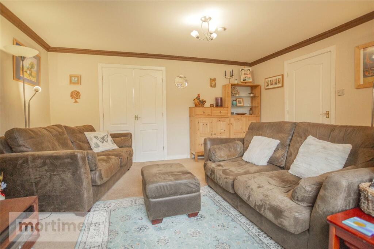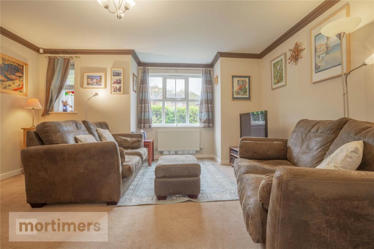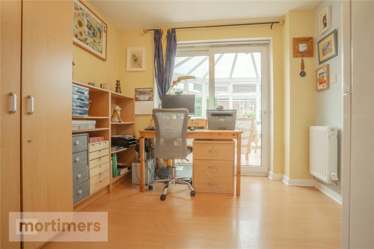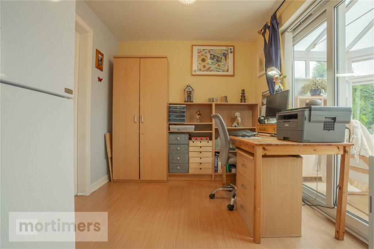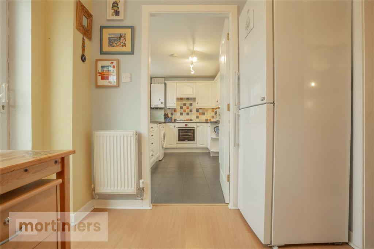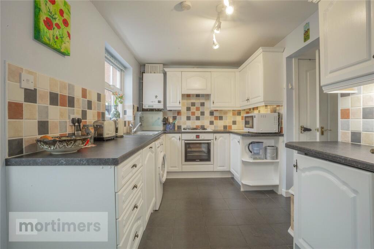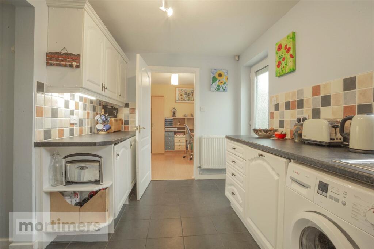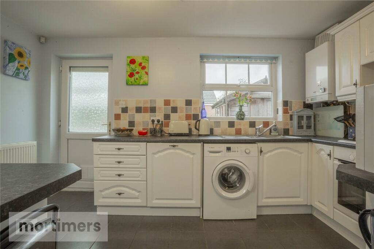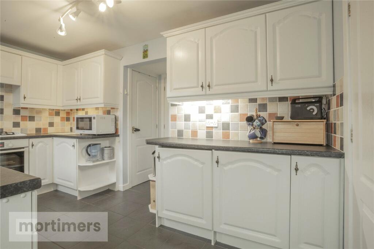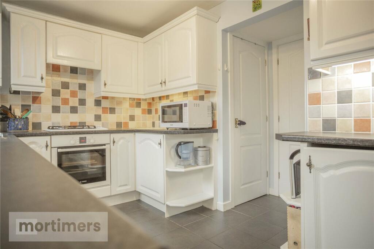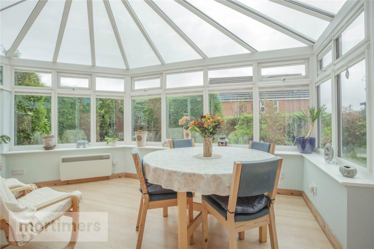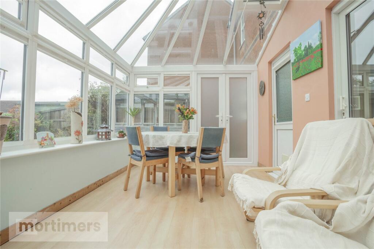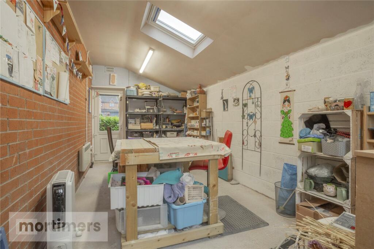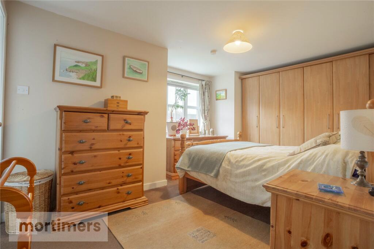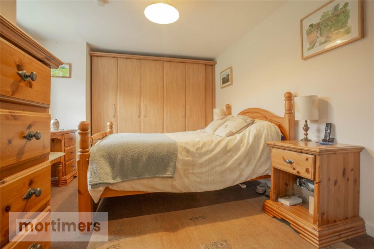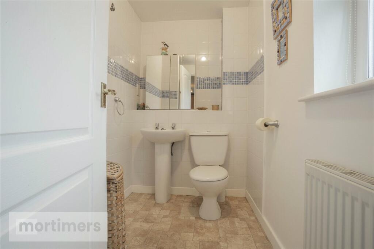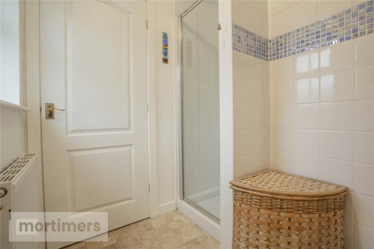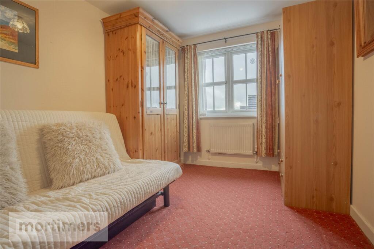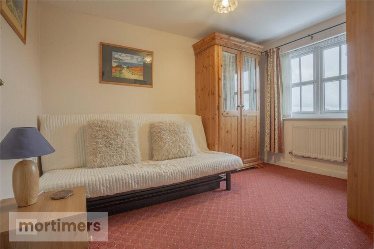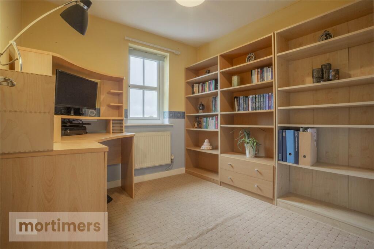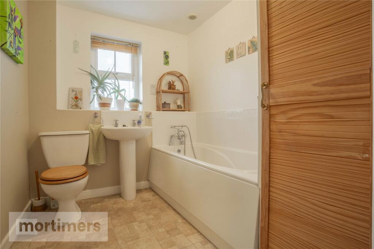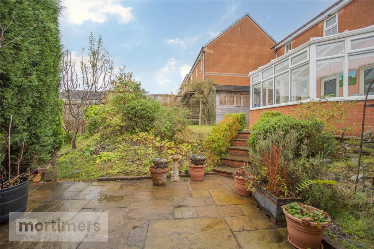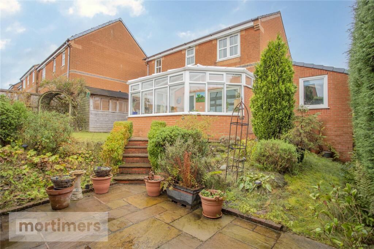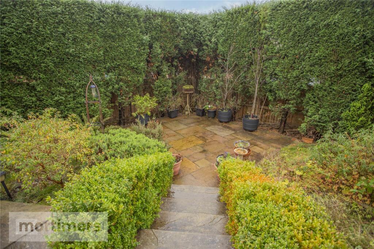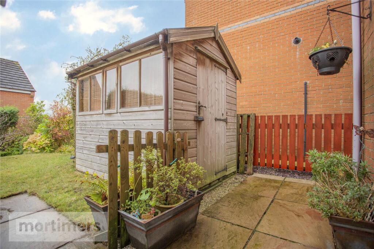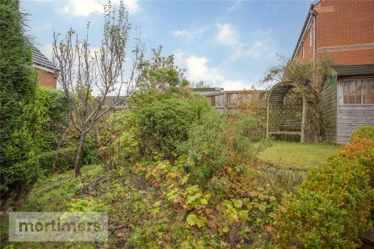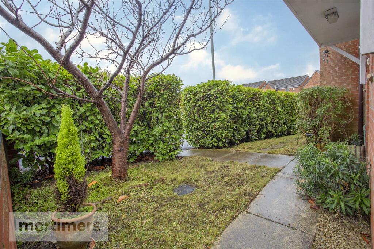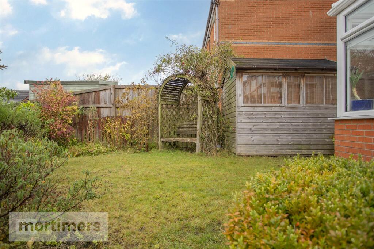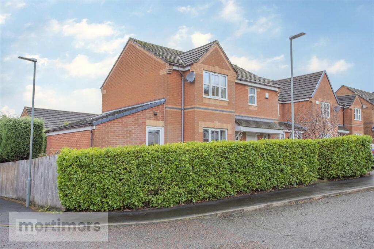Tunstall Drive, Accrington, Lancashire, BB5
For Sale : GBP 239950
Details
Bed Rooms
3
Bath Rooms
3
Property Type
Detached
Description
Property Details: • Type: Detached • Tenure: N/A • Floor Area: N/A
Key Features: • DETACHED FAMILY HOME • THREE BEDROOMS & TWO RECEPTION ROOMS • CONSERVATORY & WORKSHOP EXTENSION • SOUTH WEST FACING REAR GARDEN • EXCELLENT NETWORK LINKS & CLOSE TO AMENITIES • FAMILY FRIENDLY ESTATE IDEAL FOR FAMILIES • PARKING SPACE TO THE REAR • COUNCIL TAX BAND C • FREEHOLD • EPC RATING C
Location: • Nearest Station: N/A • Distance to Station: N/A
Agent Information: • Address: 22 Blackburn Road, Accrington, BB5 1HD
Full Description: A beautifully presented & extended three bedroom detached family home welcomed to the market with no onward chain. Situated on a family friendly estate, the property is perfect for upsizing families. (EPC-C)A superb three bedroom detached family home positioned on a substantial corner plot within the popular Whinney Hill Estate. This property would be well suited to growing families looking for the next step on the property ladder. The home is situated on a family friendly development, close to local Primary and Secondary Schools, along with great access to motorways and excellent public transport links. The ground floor has a welcoming entrance hall with neutral decoration, tiled flooring and light fitting. There is also very useful downstairs wc located off the hall. The living room has beige fitted carpets, a central light fitting and French door access into the dining room. The dining room has wood effect laminate flooring, neutral decoration and sliding door access into the conservatory. The kitchen has white fitted units, electric oven and a gas hob. There is tiled flooring, a central light fitting and plumbing for a washing machine. There is an under counter freezer, dish washer and under stair storage. There is access into the conservatory and dining room from the kitchen. The conservatory has laminate flooring, an electric panel radiator and French door access onto the rear garden. There is a single storey side extension used as a workshop by the current owners, the room has been fully insulated to building regulations and has an electric panel radiator.The first floor has a spacious main bedroom with fitted carpets, built in storage and an en-suite shower room. Bedroom two has fitted carpets, a central light fitting and neutral decoration. Bedroom three is set out as an office with fitted carpets, a central light fitting and is neutrally decorated. The first floor is complete with a three piece family bathroom with lino flooring, light fitting, storage and shower over the bath. There is addtioanl storage off the landing.There is a Viessman boiler with 5 year warranty remaining. Externally the property has laid to lawn front gardens and parking space to the rear. There is a south west facing landscaped rear garden with a conifer border, fruit trees, shrubs and steps leading to a paved patio.All interested parties should contact Mortimers Estate Agents.All mains services are available.First FloorLiving Room4.5m x 3.47mDining Room2.85m x 2.38mConservatory4.78m x 2.68mKitchen4.14m x 3.29mWorkshop5.61m x 2.7mWCFirst FloorBedroom One4.6m x 2.5mEnsuite BathroomBedroom Two3.43m x 2.55mBedroom Three2.46m 2.41mBathroom2.44m x 1.95mBrochuresWeb Details
Location
Address
Tunstall Drive, Accrington, Lancashire, BB5
City
Lancashire
Features And Finishes
DETACHED FAMILY HOME, THREE BEDROOMS & TWO RECEPTION ROOMS, CONSERVATORY & WORKSHOP EXTENSION, SOUTH WEST FACING REAR GARDEN, EXCELLENT NETWORK LINKS & CLOSE TO AMENITIES, FAMILY FRIENDLY ESTATE IDEAL FOR FAMILIES, PARKING SPACE TO THE REAR, COUNCIL TAX BAND C, FREEHOLD, EPC RATING C
Legal Notice
Our comprehensive database is populated by our meticulous research and analysis of public data. MirrorRealEstate strives for accuracy and we make every effort to verify the information. However, MirrorRealEstate is not liable for the use or misuse of the site's information. The information displayed on MirrorRealEstate.com is for reference only.
Related Homes
