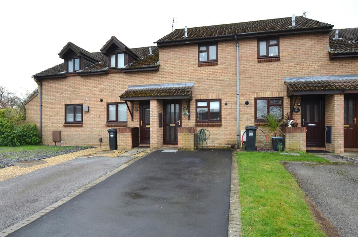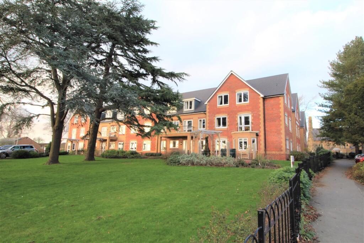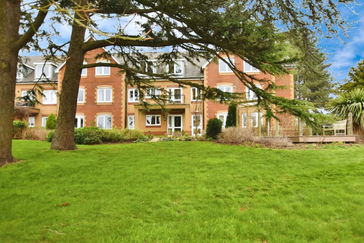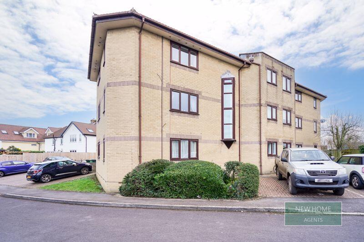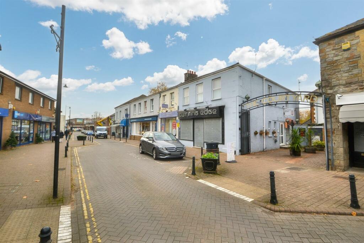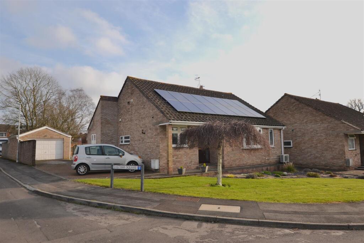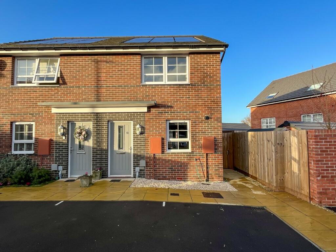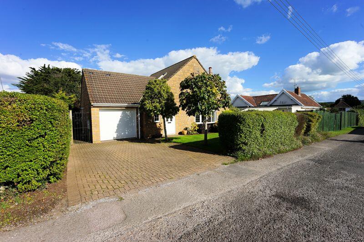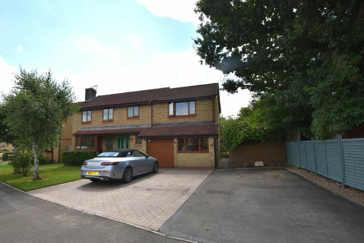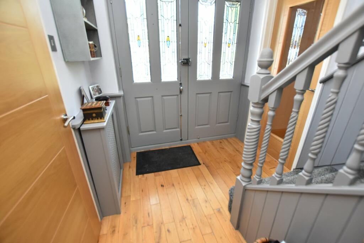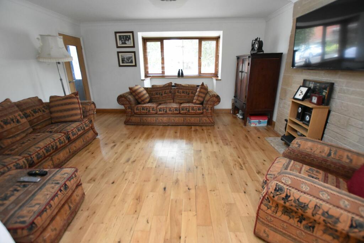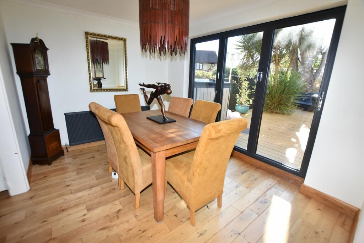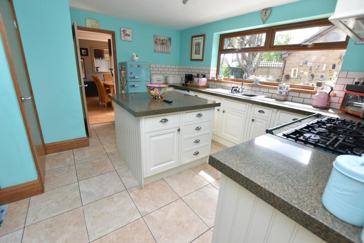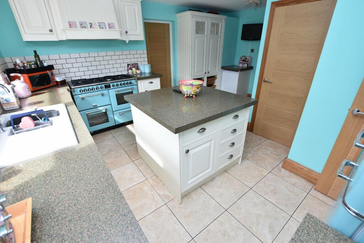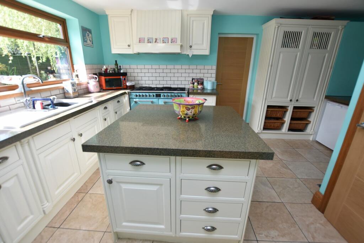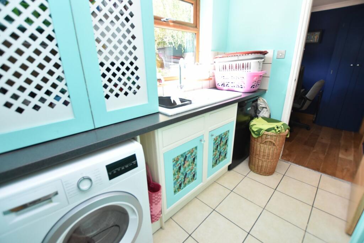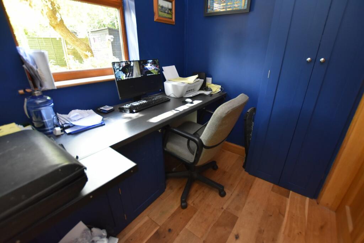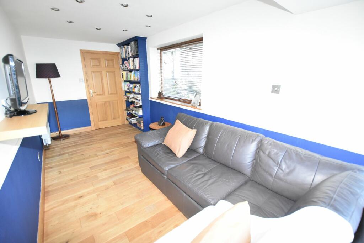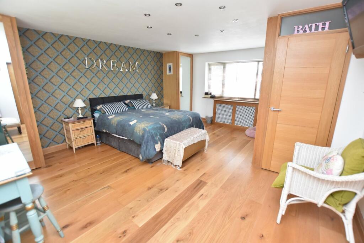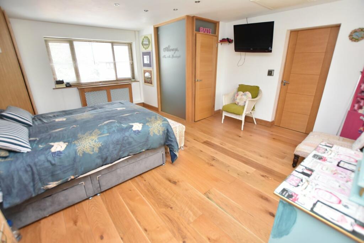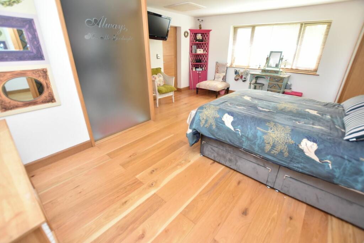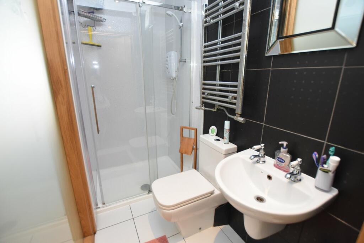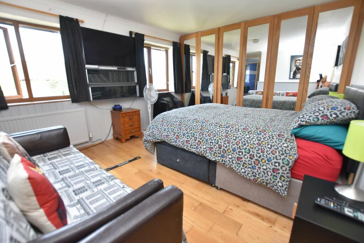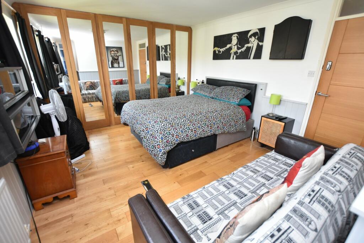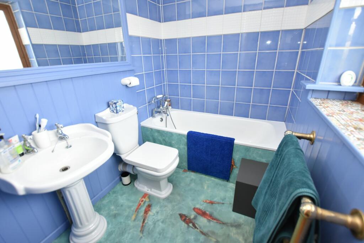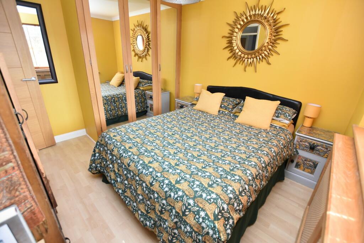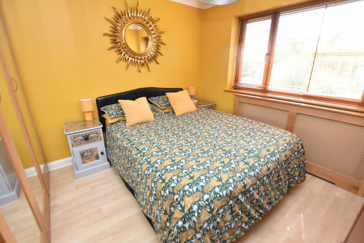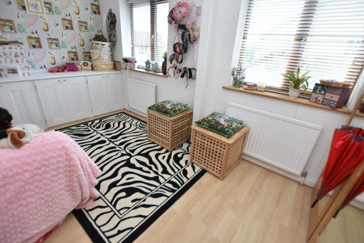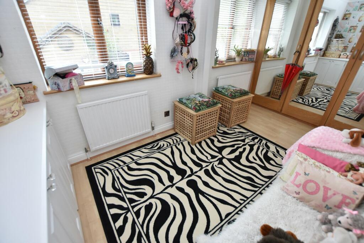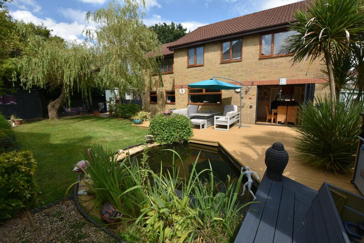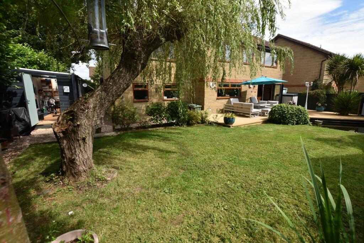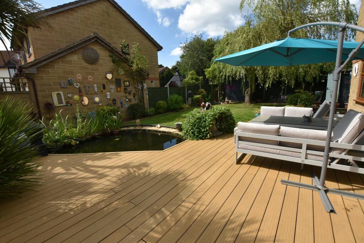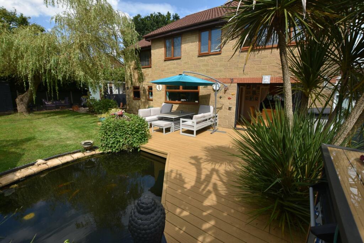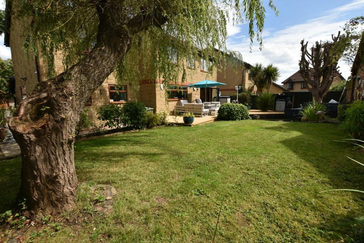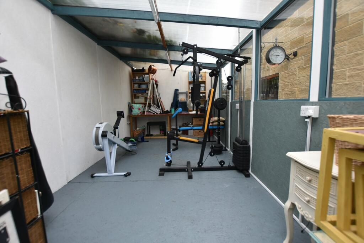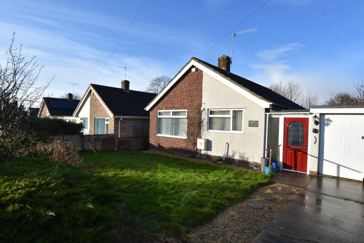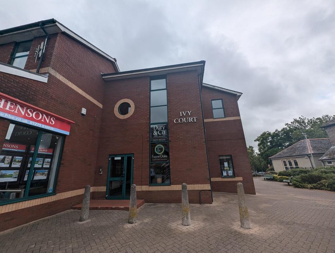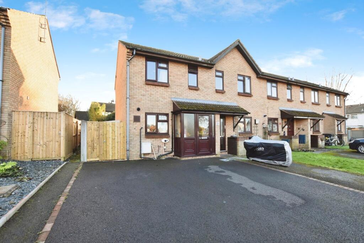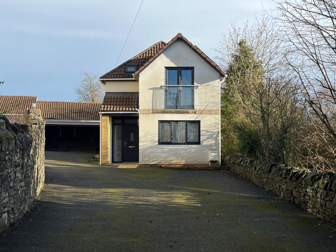Turnbury Avenue, Nailsea, BS48
For Sale : GBP 662000
Details
Bed Rooms
5
Bath Rooms
3
Property Type
Detached
Description
Property Details: • Type: Detached • Tenure: N/A • Floor Area: N/A
Key Features: • Extended Detached Family Home • Sought After Trendlewood Location • Entrance Hall & Cloakroom • Sitting Room & Dining Room • Kitchen & Utility Room • Snug & Study • 4/5 Bedrooms & Family Bathroom • Sumptuous Principle Suite • Guest Suite • Glorious Gardens, Driveway & Garage
Location: • Nearest Station: N/A • Distance to Station: N/A
Agent Information: • Address: 71 High Street Nailsea BS48 1AW
Full Description: A superb extended detached family home which enjoys a quiet position in this often requested Trendlewood location, close to open countryside, schools and the main line train station at Backwell. Stylishly presented and well maintained throughout, this much loved home, which comes to market for the first time thirty two years, offers spacious and flexible accommodation ideal for the growing family. Sitting in delightful, mature gardens, the superb accommodation briefly comprises; Entrance Hall, Cloakroom, Sitting Room, Dining Room, Kitchen/Breakfast Room/ Utility Room, Study and Snug to the ground floor whilst upstairs comprises; Principle Suite, Guest Suite, two further double Bedrooms and Family Shower Room. Outside there are open plan gardens and driveway to the front, a Garage and glorious, private rear Gardens and Home Office/Gym.Entrance HallEntered via double wooden doors with attractive glazed panels. Stairs rising to first floor accommodation. Engineered Oak flooring. Doors to; Cloakroom, Kitchen/Breakfast Room and Sitting Room.CloakroomFitted with a white suite comprising; low level W.C and vanity unit with inset basin. Radiator, vinyl flooring and UPVC double glazed window to front.Sitting Room 14' 11" x 13' 10" (4.55m x 4.22m) excluding walk in bayFeature walk in UPVC double bay window to front aspect. Two radiators. Engineered Oak flooring. Opening to Dining Room.Dining Room11' 5" x 8' 8" (3.48m x 2.64m) A lovely room which UPVC double glazed bi folding doors opening onto the Garden. Radiator and engineered Oak flooring. Door to Kitchen/Breakfast Room.Kitchen/Breakfast Room16' 5" x 14' 1" (5.00m x 4.29m) Fitted with a range of wall, base and larder units with Granite work surfaces plus a central island which provides additional storage and breakfast bar. Inset one and a half bowl sink and drainer with mixer tap and tiled splash backs. Space for range cooker with extractor over. Spaces for fridge/freezer, dishwasher and other undercounter appliance. Large walk in pantry with light. Radiator, tiled floor and UPVC double glazed window to rear. Door to Utility Room.Utility Room8' 1" x 5' 7" (2.46m x 1.70m) Fitted with a range of base units with square work surfaces over. Inset one and a half bowl sink and drainer with mixer tap and tiled splash backs. Spaces for washing machine and tumble dryer. Wall mounted cupboard housing concealing combi boiler. Tiled floor and UPVC double glazed window to rear. Door to Study.Study5' 8" x 7' 0" (1.73m x 2.13m) Built in cupboard and desk. Engineered Oak flooring. UPVC double glazed window to rear. Door to Snug.Snug 16' 4" x 7' 1" (4.98m x 2.16m) A useful third reception. Radiator and engineered Oak flooring. UPVC double glazed windows to front and side.LandingLoft access. Doors to all Bedroom and Family Bathroom.Principle Suite 17' 11" x 15' 3" (5.46m x 4.65m) A stunning room of great proportions. Two fitted wardrobes. Radiator and engineered Oak flooring. UPVC double glazed window to the rear. Door to En Suite Shower Room.En Suite Shower RoomFitted with a white suite comprising; large shower unit with electric shower, wash basin and low level W.C. Heated towel rail, tiled floor and extractor.Guest Suite 13' 0" x 11' 7" (3.96m x 3.53m) Fitted with a range of wall to wall wardrobes. Half panelled walls, radiator and engineered Oak flooring. Two UPVC double glazed windows to front aspect.En Suite Bathroom7' 2" x 5' 5" (2.18m x 1.65m) Tiled and fitted with a white suite comprising; panelled bath with mixer tap and shower attachment, pedestal wash basin and low level W.C. Vinyl flooring and heated towel rail. UPVC double glazed window to front.Bedroom 3A range of fitted wardrobes. Radiator and laminate flooring. UPVC double glazed to rear.Bedroom 4 Formally two bedrooms, with an option to reinstate if desired. Fitted wardrobes and built in storage cupboards. Two radiators and laminate flooring. Two UPVC double glazed windows to rear.Family Shower RoomHalf panelled and fitted with a white suite comprising; shower cubicle with electric shower, wash basin and low level W.C. Heated towel rail, vinyl flooring and extractor.Home Office/Gym 18' 0" x 6' 9" (5.49m x 2.06m) Insulated timber and double glazed construction with multiple power points.Front GardenLaid to a shaped lawn with box hedging and specimen trees. Block paved and Tarmac driveway providing ample off street parking.Rear GardenFully enclosed by timber panel fencing with gated access to the front, this delightful garden is a much loved and much enjoyed haven. Beautifully presented and offering a good deal of privacy, the garden comprises; an extensive decked seating area which extends around a sizeable pond with built in benches, a large level lawn with shrub borders and areas of decorative gravel pathways. Outside tap and lighting.Tenure & Council Tax BandTenure - FreeholdCouncil Tax Band - FBrochuresBrochure 1Brochure 2Brochure 3Brochure 4Brochure 5Brochure 6Brochure 7
Location
Address
Turnbury Avenue, Nailsea, BS48
City
Nailsea
Features And Finishes
Extended Detached Family Home, Sought After Trendlewood Location, Entrance Hall & Cloakroom, Sitting Room & Dining Room, Kitchen & Utility Room, Snug & Study, 4/5 Bedrooms & Family Bathroom, Sumptuous Principle Suite, Guest Suite, Glorious Gardens, Driveway & Garage
Legal Notice
Our comprehensive database is populated by our meticulous research and analysis of public data. MirrorRealEstate strives for accuracy and we make every effort to verify the information. However, MirrorRealEstate is not liable for the use or misuse of the site's information. The information displayed on MirrorRealEstate.com is for reference only.
Related Homes
