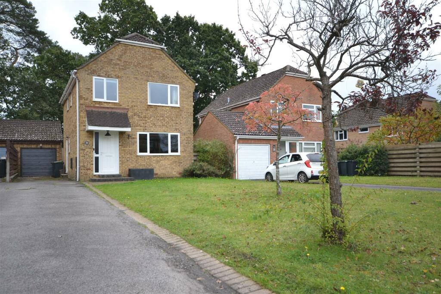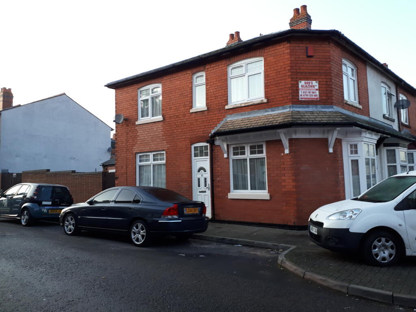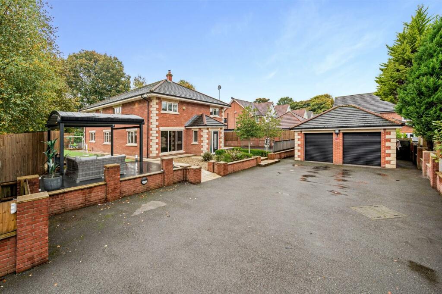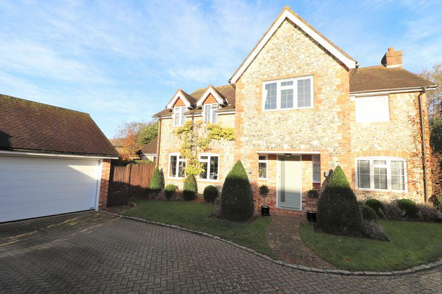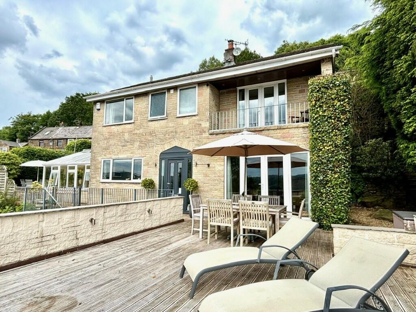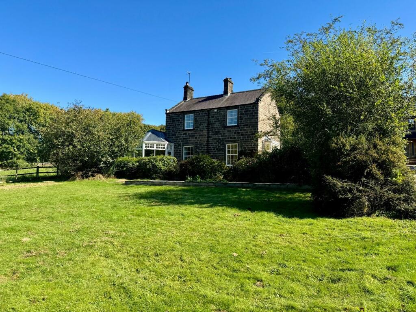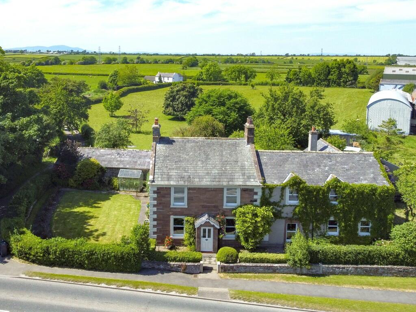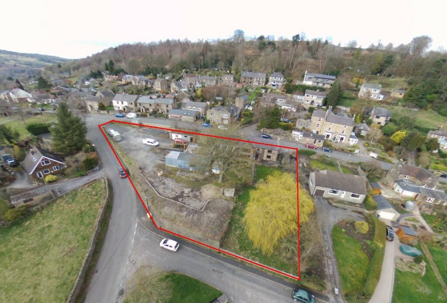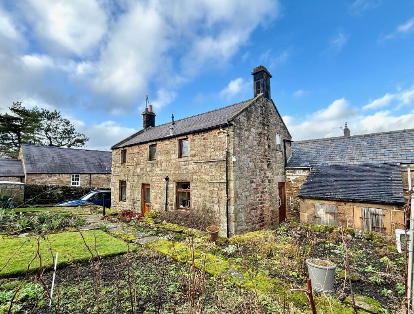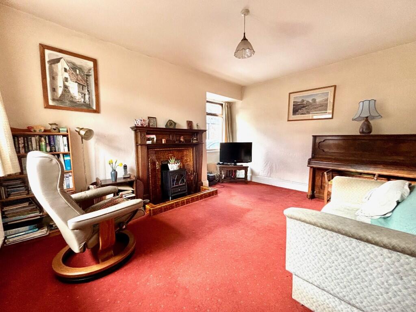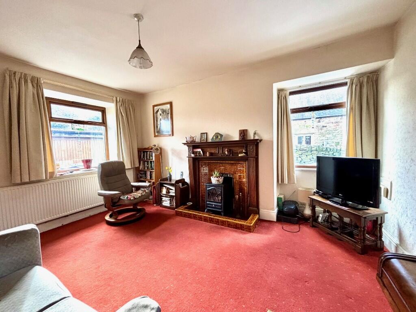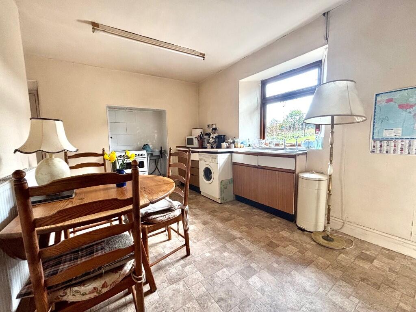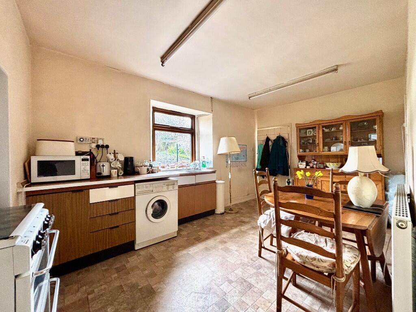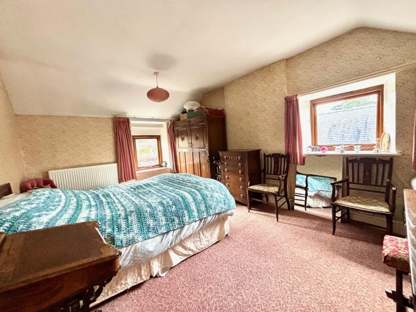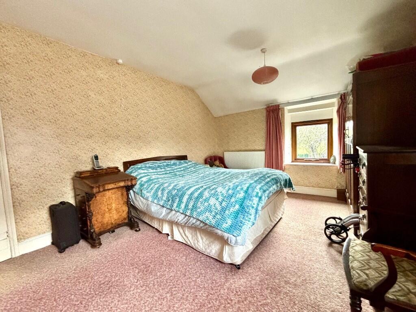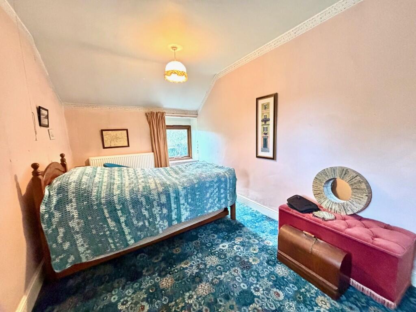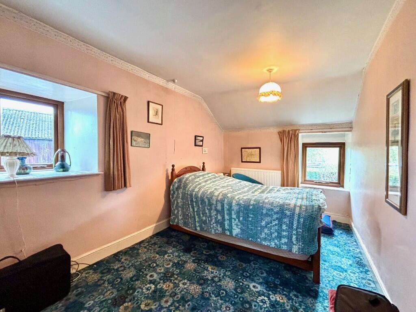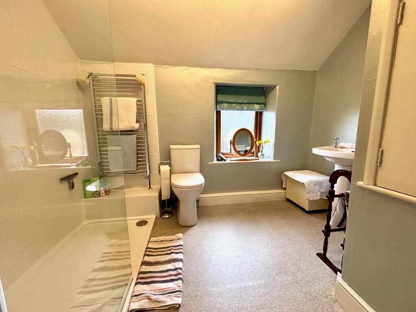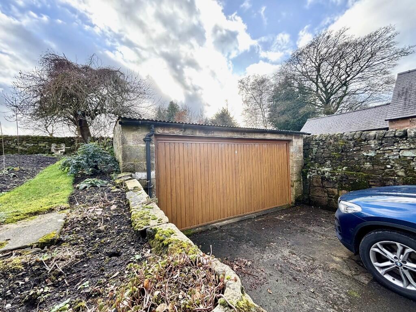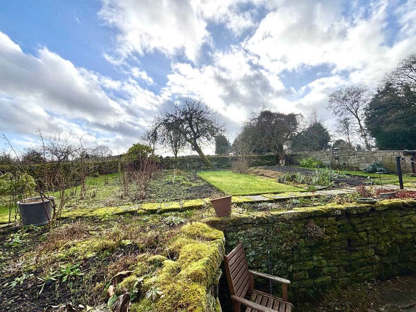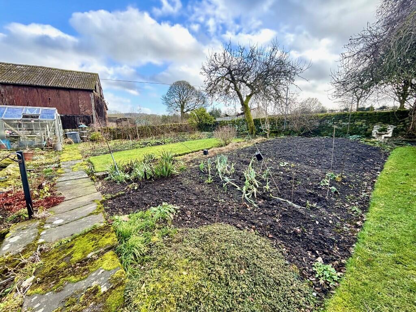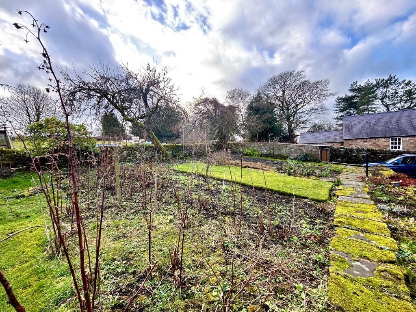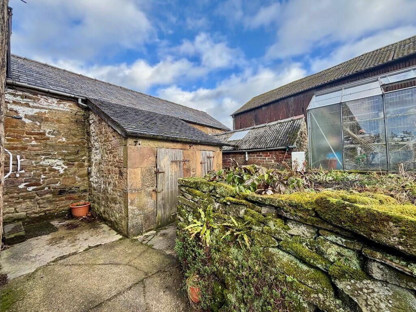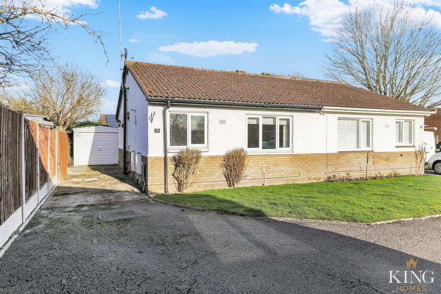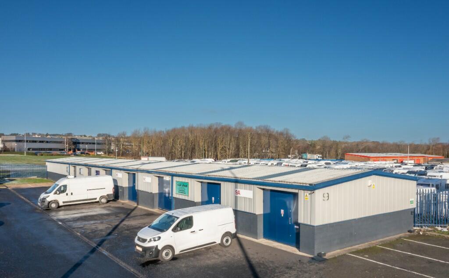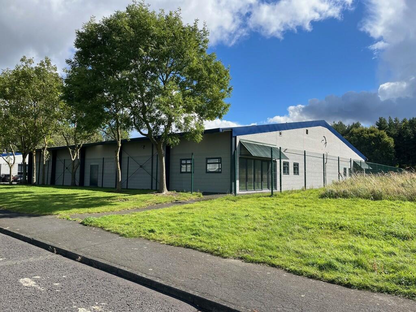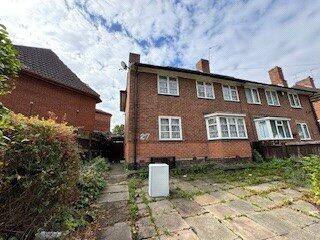Upper Lea, DE4
For Sale : GBP 325000
Details
Bed Rooms
2
Bath Rooms
1
Property Type
Detached
Description
Property Details: • Type: Detached • Tenure: N/A • Floor Area: N/A
Key Features: • Attractive stone built cottage • Well proportioned • Two double bedrooms • Good sized garden plot with brick store • Large garage with basement storage • Driveway parking • Scope for updating and refurbishment • Delightful edge of village location • Viewing recommended
Location: • Nearest Station: N/A • Distance to Station: N/A
Agent Information: • Address: Archway Estate Office Crown Square Matlock DE4 3AT
Full Description: This attractive stone built period cottage enjoys a tucked away location adjoining fields and countryside on the fringe of a highly regarded village. The cottage stands with good sized gardens, south facing and with the benefit of driveway parking and large garage which unusually has basement storage beneath. Internally, the cottage accommodation offers two double bedroom and spacious bathroom on the first floor, whilst at ground floor a traditional dining kitchen, separate sitting room and WC and pantry. There is scope for general updating and refurbishment, whilst the gardens have clearly been well tended and productive over the years.
The cottage is adjoined by neighbouring outbuildings under separate ownership and a handful of neighbouring homes share this corner of the village. Lea, along with the nearby villages of Holloway, Lea Bridge and Dethick boast a thriving community, village pub and highly respected primary schooling. Nestling amongst the rolling Derbyshire hill, the local road network leads to the larger towns of Matlock, Chesterfield, Belper and Alfreton. The recreational delights of the surrounding Derbyshire Dales and Peak District countryside are all readily accessible.
ACCOMMODATION A uPVC double glazed front door opens to an entrance hall where stairs lead off to the first floor.
Sitting room - 4.35m x 3.30m (14' 3" x 10' 10") featuring a gloss tiled fireplace and hearth inset to an elegant carved surround. Windows to the side and rear allow good natural light.
Dining kitchen - 4.70m x 4.35m (15' 5" x 14' 3") maximum, fitted with a modest range of cupboards and work surfaces and stainless steel sink unit. There is a gas cooker point within the chimney breast and plumbing for an automatic washing machine. There is ample space for daily dining and an external door leads to the side yard and gardens. A door opens to a rear lobby with quarry tiled floor and access to a walk-in pantry with stone thralls, shelving and borrowed light from the kitchen.
WC - accessed off the rear lobby.
From the entrance hall, stairs rise to the first floor landing and access to...
Bedroom 1 - 4.55m x 3.30m (14' 11" x 10' 10") with windows to the front and side allowing good natural light. A generous double bedroom with views across the front garden.
Bedroom 2 - 4.55m x 2.61m (14' 11" x 8' 7") a smaller but still well proportioned double bedroom with dual aspect windows, the front looking across the gardens and countryside beyond.
Shower room - 3.60m x 3.11m (11' 10" x 10' 2") a spacious room fitted with a double width walk-in shower cubicle, WC and wash hand basin. There is the benefit of built-in linen storage and access to the roof void.
OUTSIDE & PARKING The cottage is accessed off a driveway which leads from the main village road. The cottage stands towards the head of the lane, to the side of which a tarmac driveway provides nose to tail parking for two or more vehicles and provides access to the...
Garage - 4.80m x 4.50m (15' 9" x 14' 9") with electrically controlled up and over door, partitioned at the rear is a storeroom which to one side has a hatch with ladder access descending to a full size basement store. The garage is block built faced with stone and offers opportunity for useful workshop and storage space.
The cottage has the benefit of good sized gardens which are gently raised from the house, with perimeter paths and sitting areas. The garden includes cultivated vegetable and fruit beds, separated by lawned walkways and herbaceous borders. The garden is enclosed on three sides by low stone walls which allow a pleasant aspect across the neighbouring fields. To the side of the cottage, a utility yard where there is a small stone and tiled store.
A separate small brick and stone store with sheeted roof, is within the properties title, yet has no doorway from inside the cottage boundary. There is opportunity to create a new doorway for more convenient use from the yard, along with other remedial work as may be required; there is no right of access to the existing doorway from the rear of the property.
TENURE - Freehold. Note: It is highlighted that planning consent is granted for the conversion of the agricultural barn which lies in the field to the east of Rose Cottage. It has consent for conversion to a single residential dwelling.
SERVICES - All mains services are available to the property, which enjoys the benefit of gas fired central heating and uPVC double glazing. No specific test has been made on the services or their distribution.
EPC RATING - to be confirmed
COUNCIL TAX - Band D - Amber Valley Borough Council
FIXTURES & FITTINGS - Only the fixtures and fittings mentioned in these sales particulars are included in the sale. Certain other items may be taken at valuation if required. No specific test has been made on any appliance either included or available by negotiation.
DIRECTIONS - From Matlock Crown Square, take the A6 south to Cromford. At the traffic lights, turn left onto Mill Road, proceed along to Lea Bridge turning left by John Smedley Mill and follow the road up and into Lea. Continue rising and as the road levels you enter Upper Lea, just beyond the turn for Sledgegate Lane take the driveway on the right hand side and proceed at right angles to the main road, Rose Cottage is at the top of the drive.
VIEWING - Strictly by prior arrangement with the Matlock office .
Ref: FTM10735
Location
Address
Upper Lea, DE4
City
Upper Lea
Features And Finishes
Attractive stone built cottage, Well proportioned, Two double bedrooms, Good sized garden plot with brick store, Large garage with basement storage, Driveway parking, Scope for updating and refurbishment, Delightful edge of village location, Viewing recommended
Legal Notice
Our comprehensive database is populated by our meticulous research and analysis of public data. MirrorRealEstate strives for accuracy and we make every effort to verify the information. However, MirrorRealEstate is not liable for the use or misuse of the site's information. The information displayed on MirrorRealEstate.com is for reference only.
Real Estate Broker
Fidler Taylor, Matlock
Brokerage
Fidler Taylor, Matlock
Profile Brokerage WebsiteTop Tags
two double bedroomsLikes
0
Views
24
Related Homes
