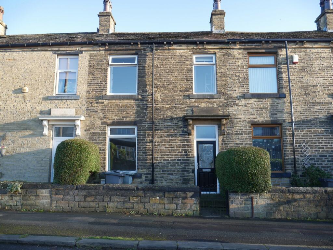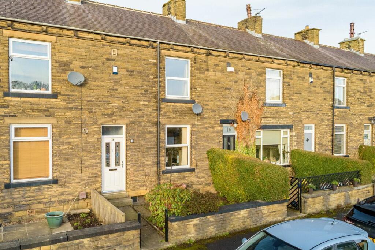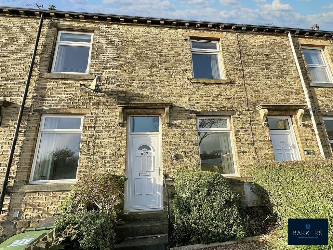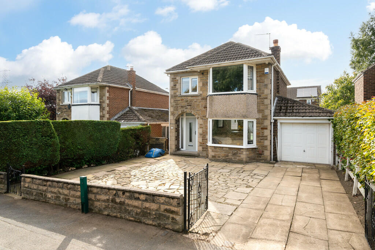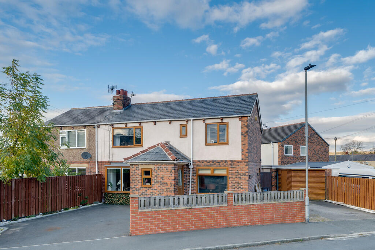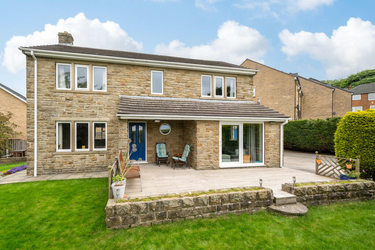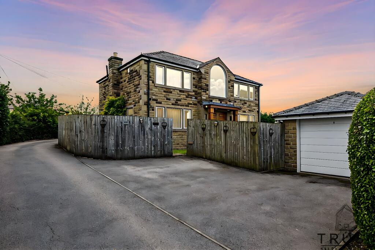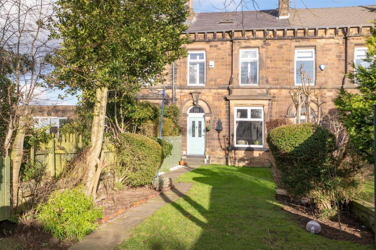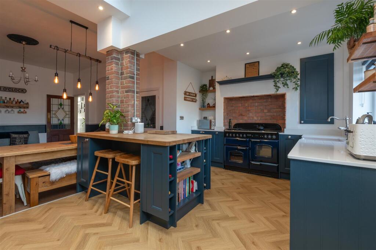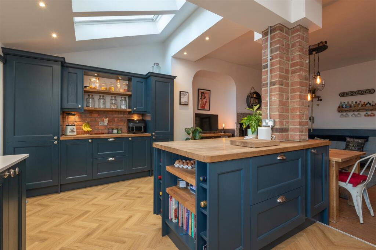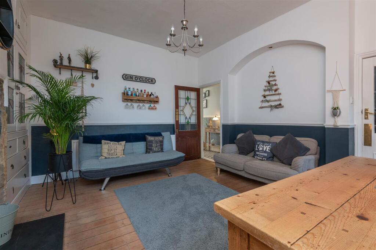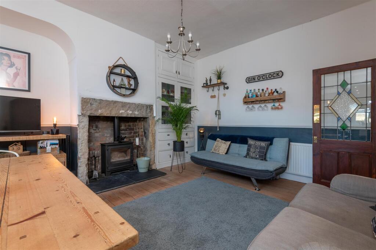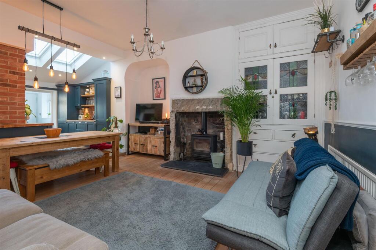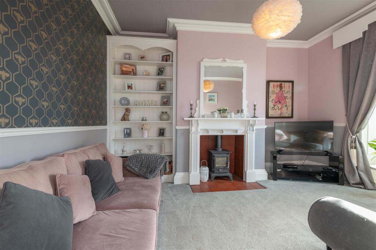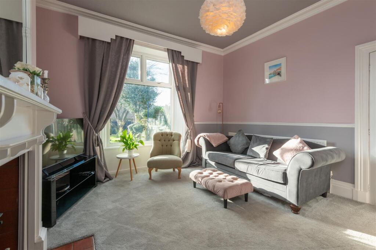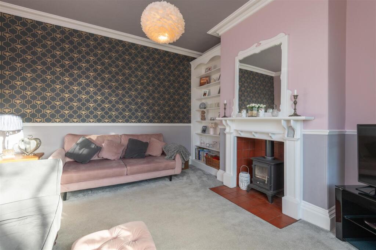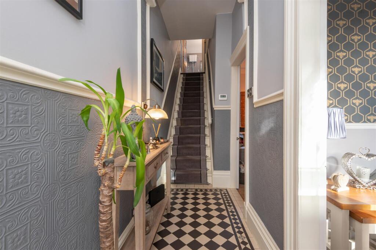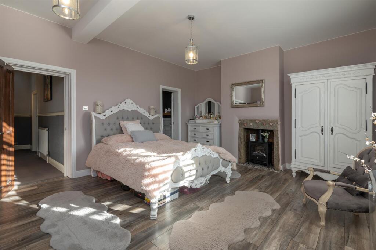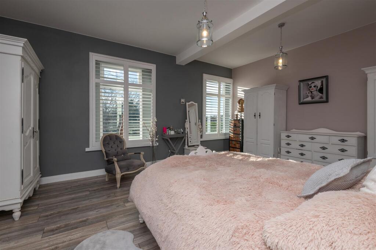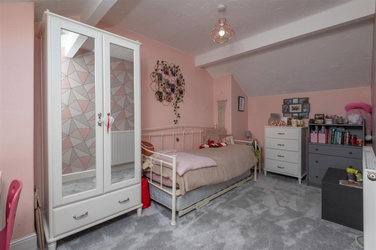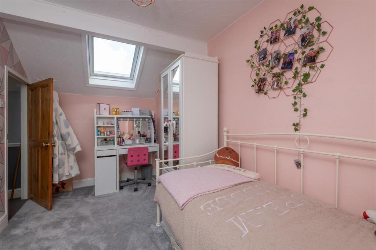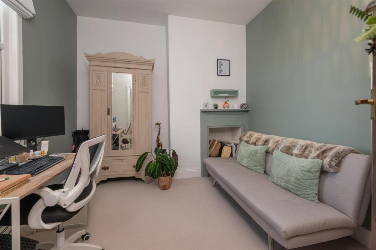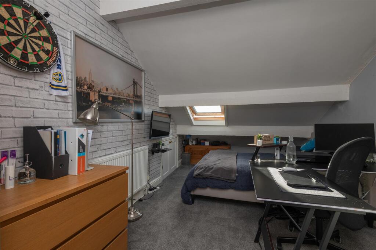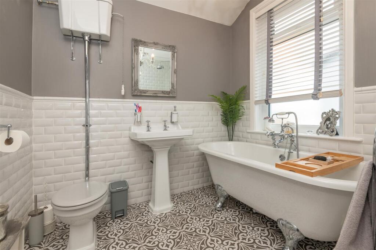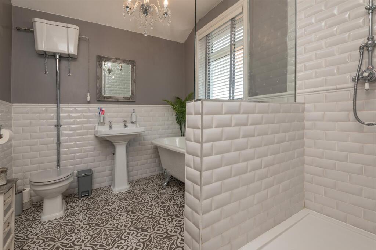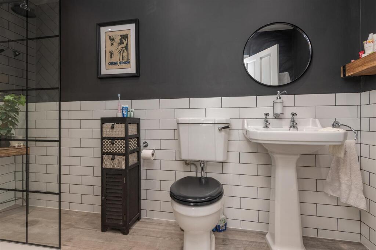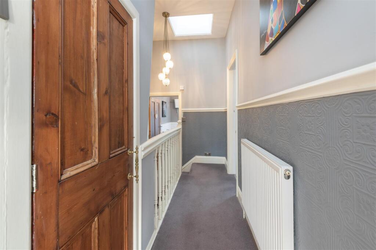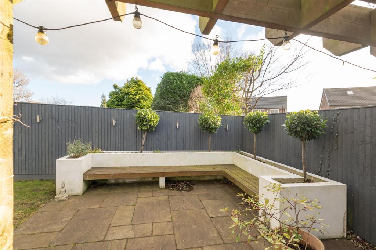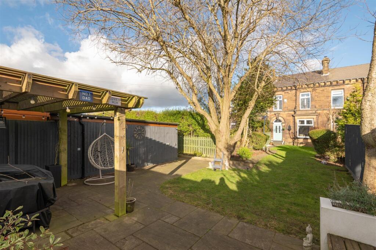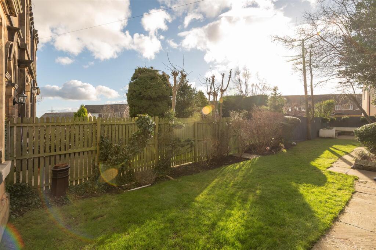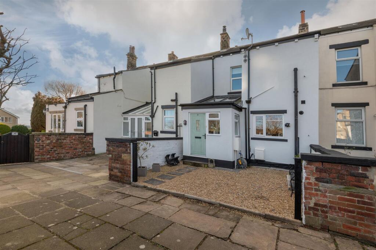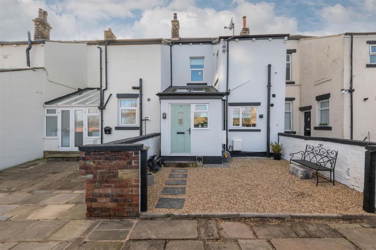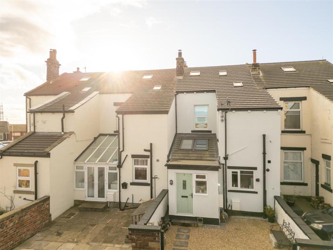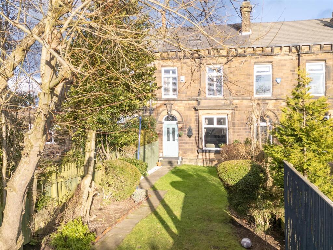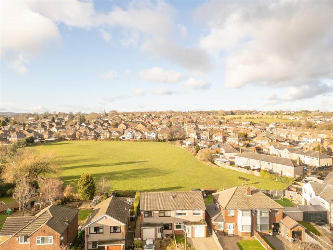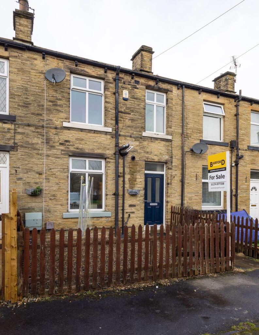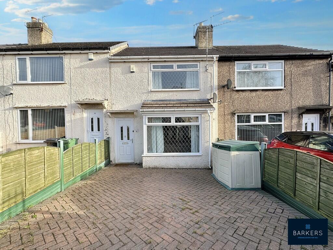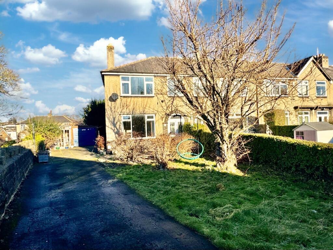West View, Birkenshaw, Bradford
For Sale : GBP 385000
Details
Bed Rooms
4
Bath Rooms
2
Property Type
Terraced
Description
Property Details: • Type: Terraced • Tenure: N/A • Floor Area: N/A
Key Features: • 4 Bedroom Victorian Terrace • 4 Double Bedrooms • 2 Reception Rooms • Large Characterful Family Home • Landscaped Gardens • Garage / Workshop & Driveway • Many Original Feature • Potential To Convert Garage/Workshop • NOT TO BE MISSED!
Location: • Nearest Station: N/A • Distance to Station: N/A
Agent Information: • Address: Hub 26 Hunsworth Lane Cleckheaton BD19 4LN
Full Description: ***4 DOUBLE BEDROOM VICTORIAN TERRACE***LARGE FAMILY HOME***BIRKENSHAW***NOT TO BE MISSED & must be viewed to appreciate the size and standard of fit out this lovely property has to offer. Accommodation which comprises of entrance hallway, lounge, large open plan living kitchen diner, rear entrance porch, cellar. Two first floor bedrooms master with en suite and house bathroom and a further two bedrooms to the attic space. This property comes with an abundance of character and lovingly transformed by it's current owners. Externally there are large gardens with driveway and garage / workshop which could be converted into other uses.*****Contact YORKSHIRE RESIDENTIAL to arrange a viewing*****Entrance Hallway - A lovely grand entrance with Mosaic tiled flooring, staircase leading to first floor and radiator.Lounge - 4.37m'' x 4.01m'' (14'4'' x 13'2'') - A stunning room with views down the garden. Multi fuel stove set into chimney breast, built in shelving to one alcove and radiator.Living Kitchen Diner - 7.92m x 4.39m'' (26' x 14'5'' ) - A bespoke fully fitted kitchen with Quartz & Oak work surfaces and integrated appliances. Feature open fire place with wood burning stove set in and built in cupboard to one alcove. part LVT floor and part exposed wooden floor boards which is in keeping with the character of this lovely home.Rear Entrance Porch - Matching LVT flooring and solid oak worktops.Cellar - 4.45m'' x 4.37m'' (14'7'' x 14'4'') - Large useable cellar which has power and lighting.First Floor Landing - Radiator, under stairs storage cupboard and staircase which leads to the attic bedrooms.House Bathroom - 2.79m'' x 2.26m'' (9'2'' x 7'5'') - 4 piece white suite which consists a high flush wc, pedestal wash hand basin, roll top claw teeth free standing bath and a walking in shower. Tiled flooring and majority tiled walls, radiator.Double Bedroom - 2.97m'' x 3.51m'' (9'9'' x 11'6'') - Radiator.Master Double Bedroom - 4.34m'' x 5.49m (14'3'' x 18') - Large bedroom which over looks the garden to the front and also has louvered window shutters and feature fire place for character. Radiator.En Suite - 1.30m'' x 3.48m'' (4'3'' x 11'5'') - 3 piece white suite which consists of a low flush wc, pedestal wash hand basin and walk in shower cubicle. Inset spot lighting, heated towel rail, tiled flooring and majority tiled walls.Attic Landing - Storage into the eves and Velux window.Double Bedroom - 4.37m'' restricted head space x 2.90m'' (14'4'' re - Storage into the eves, Velux window and radiator.Double Bedroom - 4.65m'' x 2.51m'' (15'3'' x 8'3'') - Velux window and radiator.Exterior - Large enclosed and mostly private landscaped front garden with paved patio and seating areas. Single garage / workshop which has power and lighting which could easily be converted in home work or occasional business space with driveway.BrochuresWest View, Birkenshaw, BradfordBrochure
Location
Address
West View, Birkenshaw, Bradford
City
Birkenshaw
Features And Finishes
4 Bedroom Victorian Terrace, 4 Double Bedrooms, 2 Reception Rooms, Large Characterful Family Home, Landscaped Gardens, Garage / Workshop & Driveway, Many Original Feature, Potential To Convert Garage/Workshop, NOT TO BE MISSED!
Legal Notice
Our comprehensive database is populated by our meticulous research and analysis of public data. MirrorRealEstate strives for accuracy and we make every effort to verify the information. However, MirrorRealEstate is not liable for the use or misuse of the site's information. The information displayed on MirrorRealEstate.com is for reference only.
Real Estate Broker
Yorkshire Residential Sales & Letting Ltd, West Yorkshire
Brokerage
Yorkshire Residential Sales & Letting Ltd, West Yorkshire
Profile Brokerage WebsiteTop Tags
Landscaped Gardens NOT TO BE MISSED!Likes
0
Views
48
Related Homes
