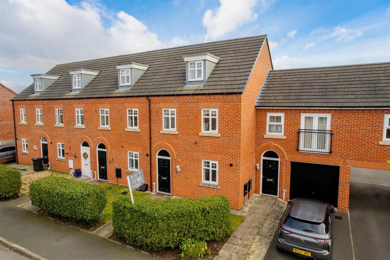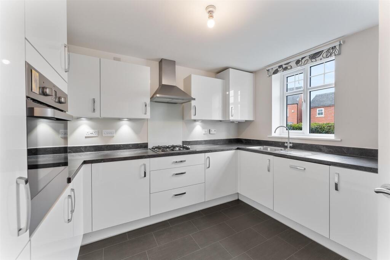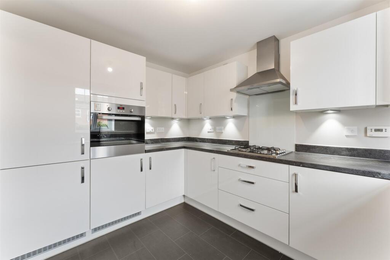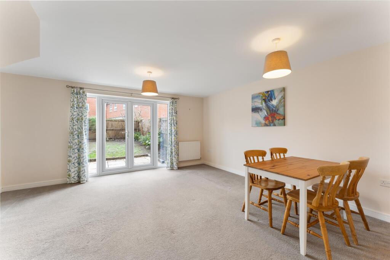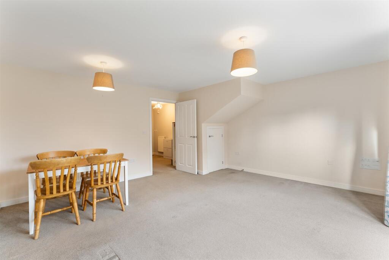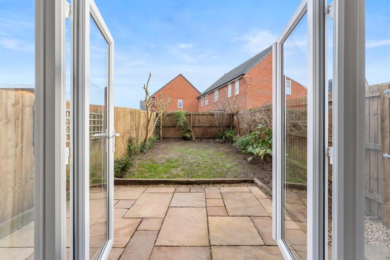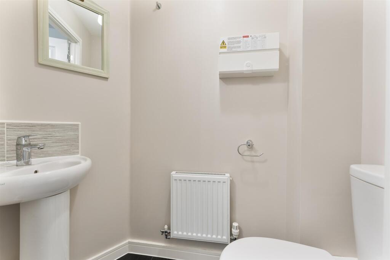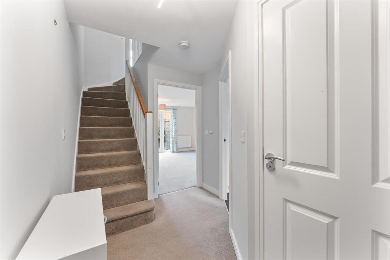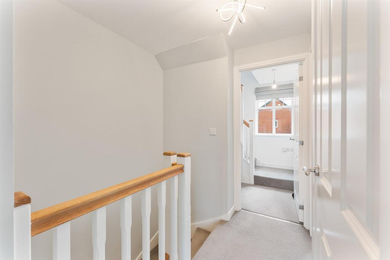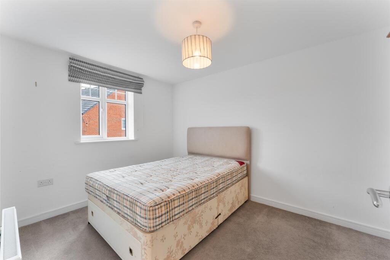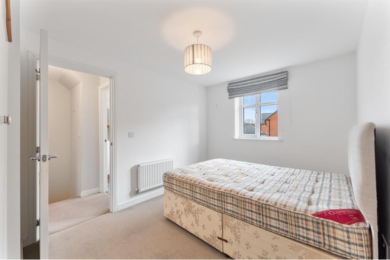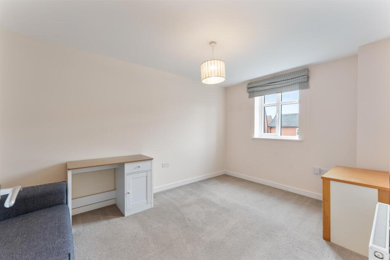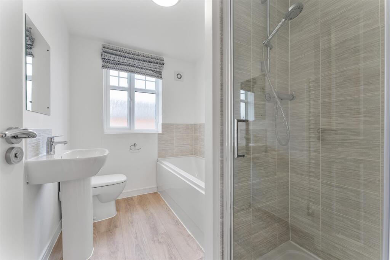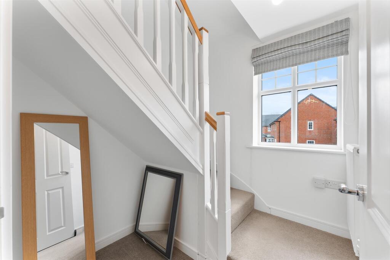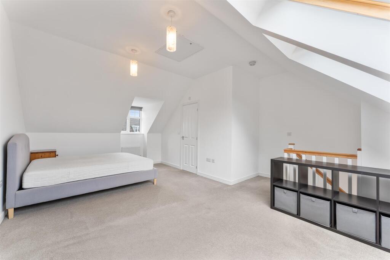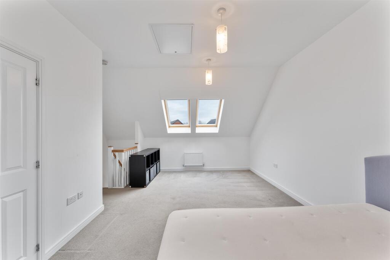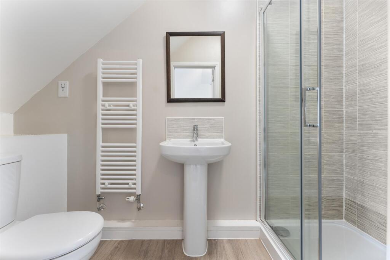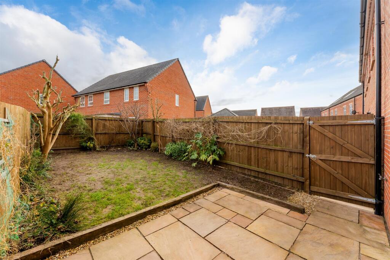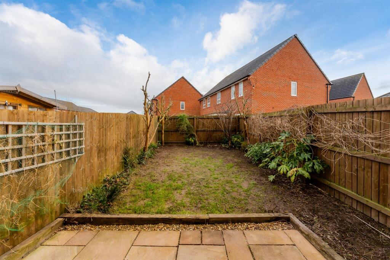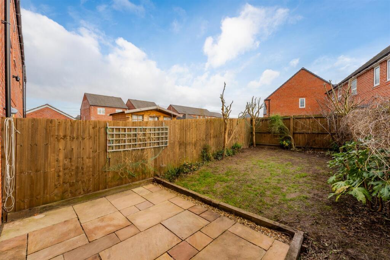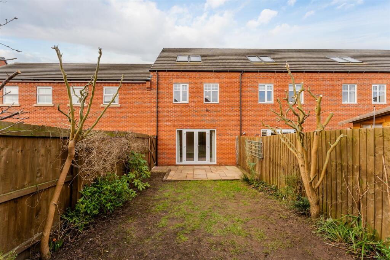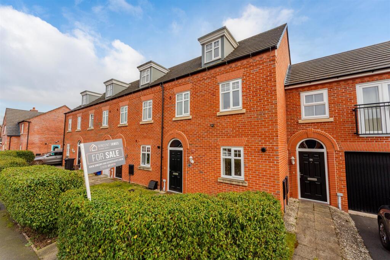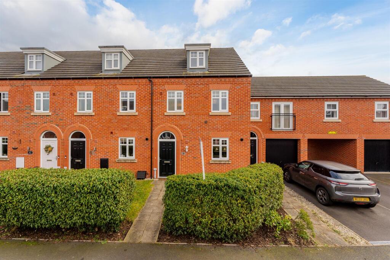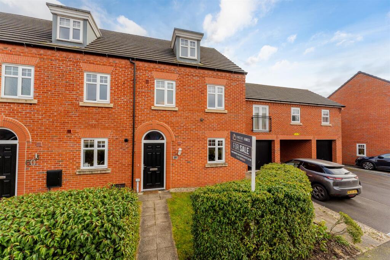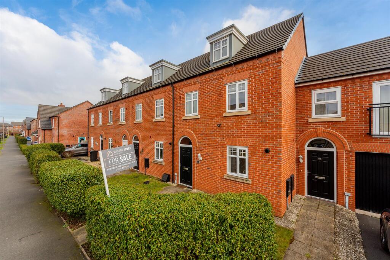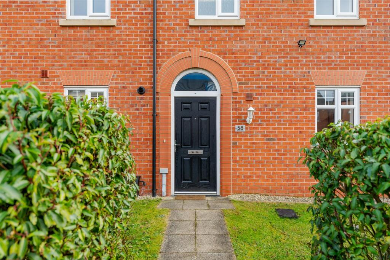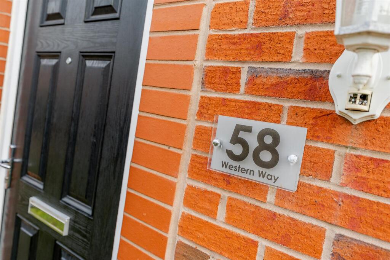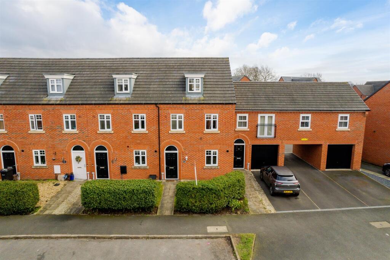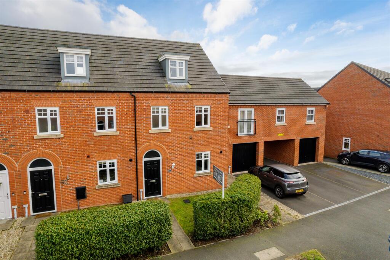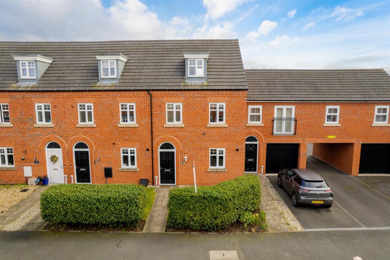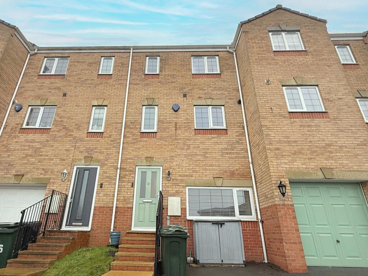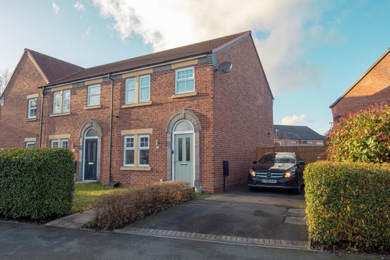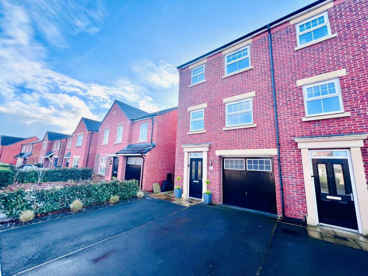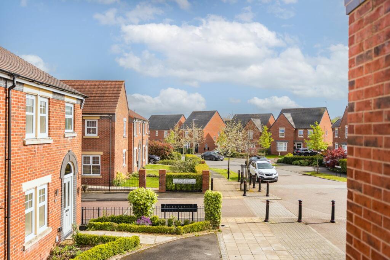Western Way, Northwich
For Sale : GBP 265000
Details
Bed Rooms
3
Bath Rooms
2
Property Type
Town House
Description
Property Details: • Type: Town House • Tenure: N/A • Floor Area: N/A
Key Features: • THREE STOREY TOWNHOUSE • HALLWAY & WC • KITCHEN WITH INTEGRATED APPLIANCES • LOUNGE DINER • THREE BEDROOMS • BATHROOM & ENSUITE • ENCLOSED REAR GARDEN • DRIVEWAY & GARAGE • ***FREEHOLD*** • VIEWING A MUST!!
Location: • Nearest Station: N/A • Distance to Station: N/A
Agent Information: • Address: 87 Witton Street, Northwich, CW9 5DR
Full Description: NEW TO THE MARKET – CHAIN FREE, FREEHOLD TOWNHOUSEVincent James Estate Agents are delighted to present this beautifully presented freehold townhouse, situated in the ever-popular Winnington Village development. Built by David Wilson Homes, this stunning property offers spacious and modern living across three floors. The ground floor features a welcoming hallway, WC, a stylish lounge, and a contemporary kitchen diner. On the first floor, there are two well-proportioned bedrooms and a family bathroom, while the second floor is dedicated to the impressive master bedroom, complete with an ensuite. Externally, the property benefits from an enclosed rear garden, a driveway, and a garage. Being chain free, this home is perfect for buyers looking for a hassle-free move. Don’t miss out—contact us today to arrange a viewing!Entrance Hallway - Accessed via front entrance door. Stairs to first floor. Doors to WC, Kitchen & Lounge Diner.Wc - Low level WC and Wash Hand basin. Radiator.Kitchen - 3.15m x 2.46m (10'4 x 8'1) - Range of wall, drawer and base units with worksurfaces above. Inset Oven. Inset hob with hood above. Integrated Dishwasher, Washing Machine & Dishwasher. Double glazed window to the front elevation. Radiator.Lounge / Diner - 4.62m x 4.37m (15'2 x 14'4) - Double glazed French doors to the rear elevation. Two radiators. Understairs storage cupboard.Landing - Doors to bedrooms two, three, bathroom and inner hallway. Cupboard housing hot water tank.Bedroom Two - 3.73m x 2.62m (12'3 x 8'7) - Double glazed window to the rear elevation. Radiator.Bedroom Three - 4.06m x 2.84m (13'4 x 9'4) - Double glazed window to the front elevation. Radiator.Bathroom - 2.51m x 1.83m (8'3 x 6'0) - Low level WC, wash hand basin, panelled bath and shower cubicle. Part tiled walls. Double glazed window to the front elevation. Radiator.Inner Hallway - Stairs to master bedroom. Double glazed window to the rear elevation.Master Bedroom - 5.97m x 4.62m (19'7 x 15'2) - Double glazed window to the front elevation. Two Velux windows to the rear elevation. Two radiators. Door to EnsuiteEnsuite - 2.92m x 1.07m (9'7 x 3'6) - Low level WC, wash hand basin and shower cubicle. Part tiled walls. Radiator.Externally - Front - Lawned garden.Externally - Rear - Enclosed garden with Indian Paved patio leading to lawned garden.Driveway & Garage - Driveway providing off road parking. Garage with up and over door to the front elevation.Extra Information - Tenure: FreeholdTerm: N/AGround Rent: N/AService Charge: £120 per year approxService Charge Review Period: TBCCouncil Tax Band: DAnti Money Laundering - All perspective buyers please note that once an offer is accepted on one of our properties this is subject to a chargeable Anti Money Laundering check – please contact a member of the team for more information and charges applicable.Leasehold Information - Please note the sellers of this property are currently in the process of purchasing the FREEHOLD so the property is now to be sold with the freehold included on completion.BrochuresWestern Way, NorthwichBrochure
Location
Address
Western Way, Northwich
City
Western Way
Features And Finishes
THREE STOREY TOWNHOUSE, HALLWAY & WC, KITCHEN WITH INTEGRATED APPLIANCES, LOUNGE DINER, THREE BEDROOMS, BATHROOM & ENSUITE, ENCLOSED REAR GARDEN, DRIVEWAY & GARAGE, ***FREEHOLD***, VIEWING A MUST!!
Legal Notice
Our comprehensive database is populated by our meticulous research and analysis of public data. MirrorRealEstate strives for accuracy and we make every effort to verify the information. However, MirrorRealEstate is not liable for the use or misuse of the site's information. The information displayed on MirrorRealEstate.com is for reference only.
Real Estate Broker
Vincent James Estate Agents, Northwich
Brokerage
Vincent James Estate Agents, Northwich
Profile Brokerage WebsiteTop Tags
Likes
0
Views
7
Related Homes



204 -109 WOLSELEY ST 204, Toronto, Ontario, M6J1K1 Toronto ON CA
For Rent: CAD2,200/month
1 W ST 2716, New York, NY, 10004 New York City NY US
For Rent: USD4,250/month

6161 N Hoyne Avenue D214, Chicago, Cook County, IL, 60659 Chicago IL US
For Sale: USD119,999

2425 Pacheco Street, San Francisco, San Francisco County, CA, 94116 San Francisco CA US
For Sale: CAD1,388,000

