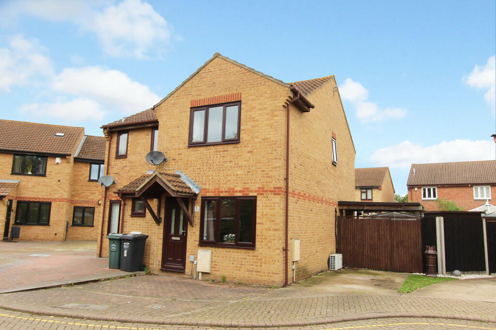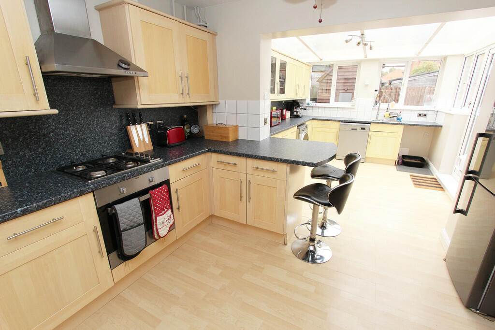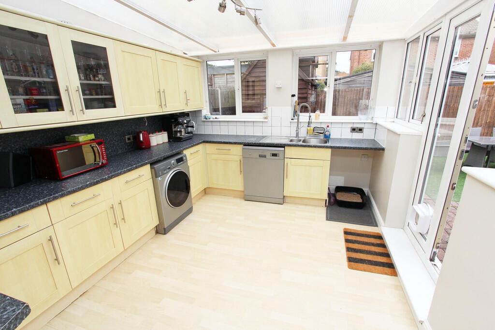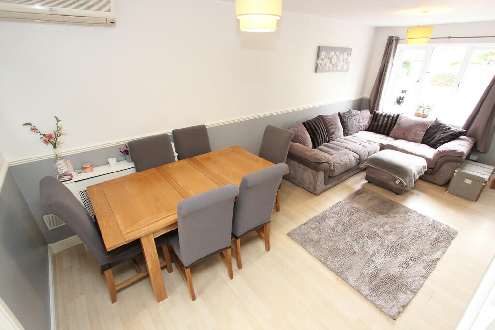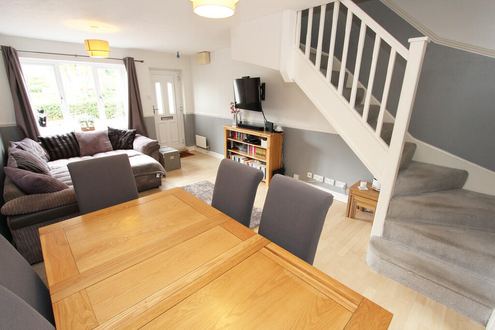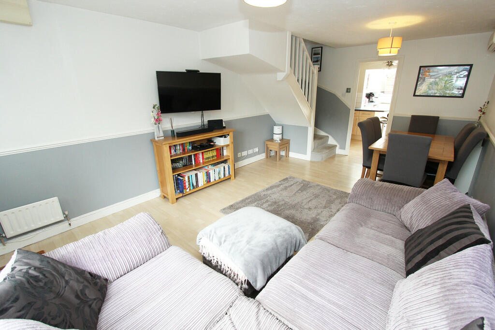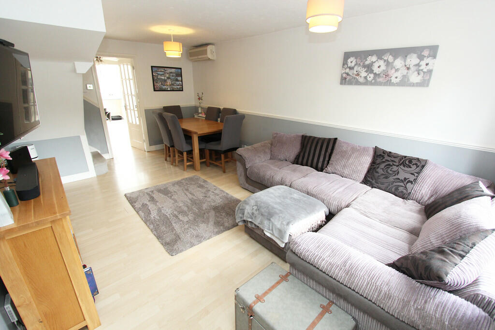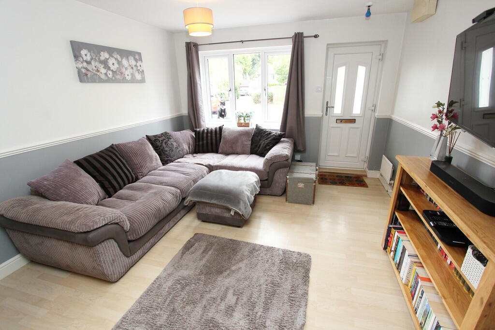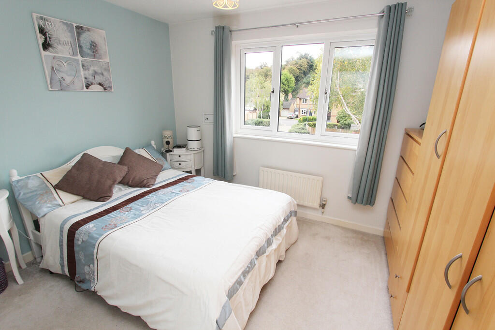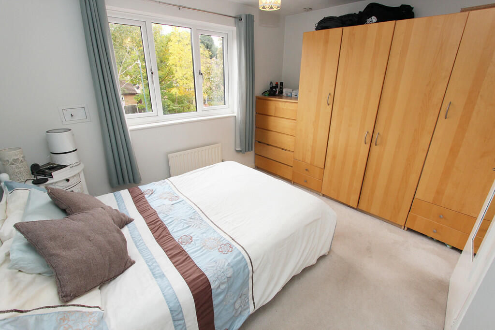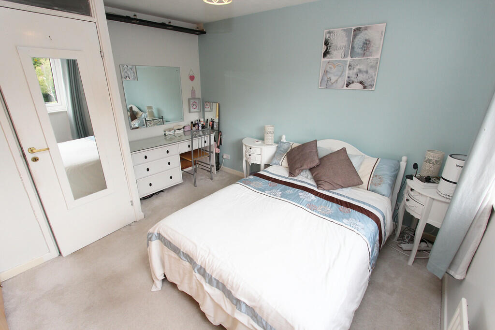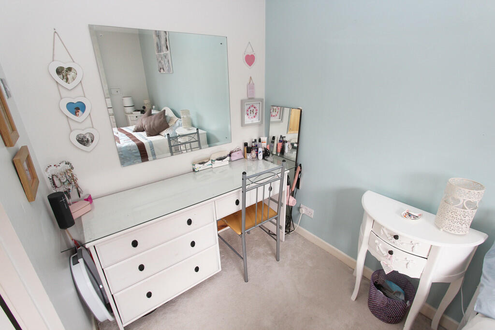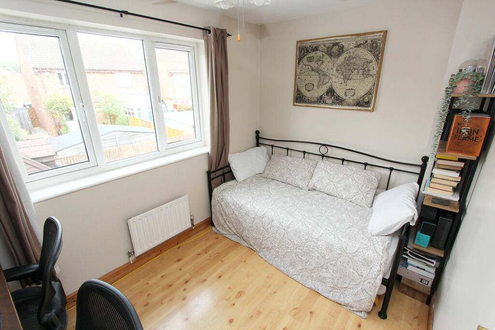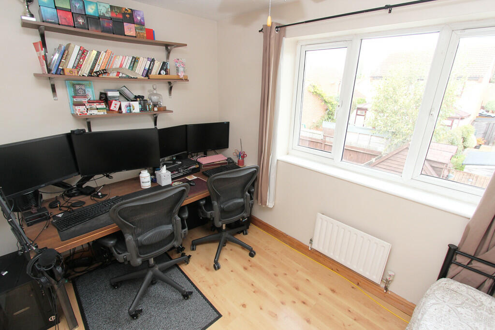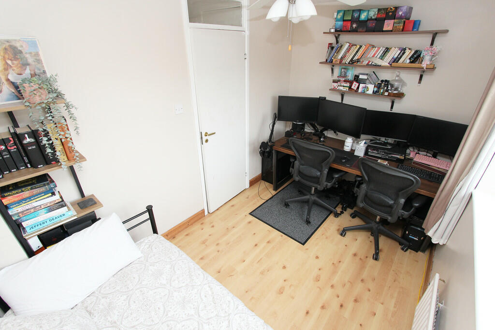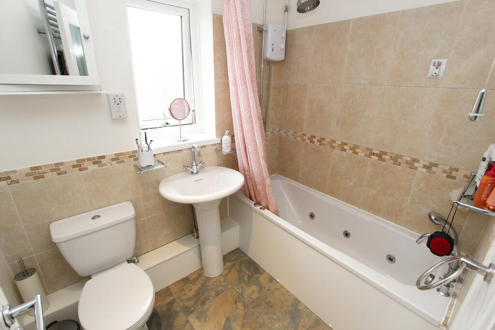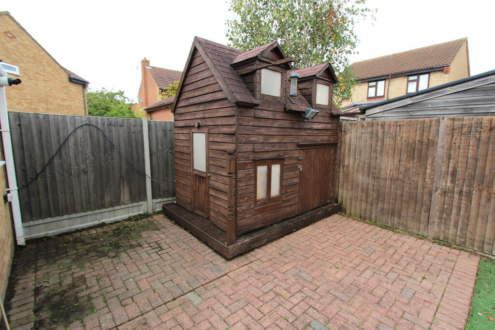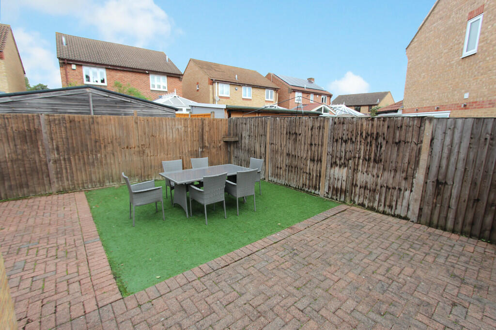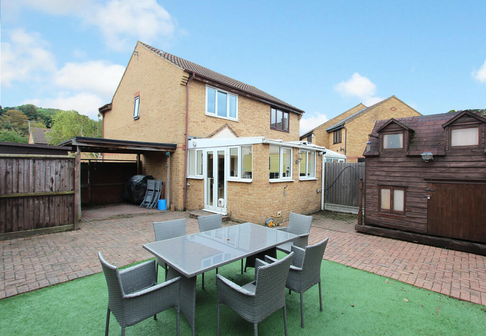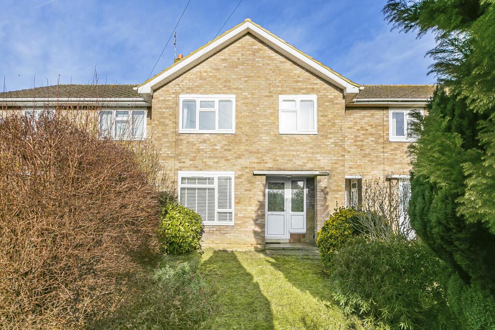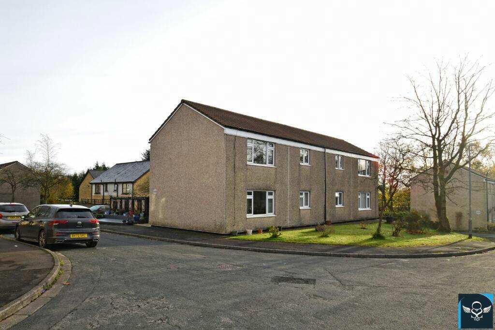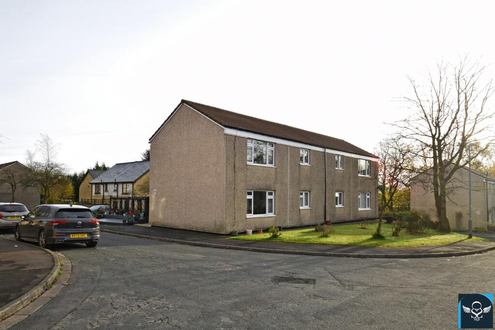Wheatley Close, Greenhithe
For Sale : GBP 375000
Details
Bed Rooms
2
Bath Rooms
1
Property Type
Semi-Detached
Description
Property Details: • Type: Semi-Detached • Tenure: N/A • Floor Area: N/A
Key Features: • 2 Bedroom Semi-Detached • 0.5 Miles to Greenhithe Train Station • Close to Bluewater & Local Amenities • Great Transport Links to the A2/M25 • Peaceful Cul-De-Sac • Driveway & Garden
Location: • Nearest Station: N/A • Distance to Station: N/A
Agent Information: • Address: Wisdom Estates, 126 Station Road Sidcup DA15 7AB
Full Description: FULL DESCRIPTION Situated on a quiet cul-de-sac, within the popular Worcester Park Development, Wisdom Estates are proud to present to the market, this delightful 2 Bedroom Semi-Detached Family-Home. Benefiting from close proximity to Greenhithe Station, Bluewater Shopping Centre, and the A2/M25, this home further boasts spacious living accommodation throughout, a well maintained rear garden, and a driveway to front. EPC Rating 70 C LOUNGE / DINER 19' 4" x 11' 6" (5.89m x 3.51m) As you step through the double-glazed feature front door and into this welcoming property, you are certain to take note of the bright and spacious Lounge / Diner accommodation which is on offer. Boasting durable wood laminate flooring, a large double-glazed window to front, three wall mounted radiators, an air-conditioning unit, and stairs leading up to the first floor landing. KITCHEN/BREAKFAST ROOM 19' 6" x 10' 8" (5.94m x 3.25m) The large open-plan Kitchen / Breakfast Room is the hub of this home, and is fully equipped to meet your daily needs. Bountiful natural light is provided via the double-glazed windows to rear, double-glazed patio door (with accompanying double-glazed side windows) and part semi-opaque roof, whilst the Kitchen has been fitted with an array of matching wall and base units, an integrated electric oven & 4 ring gas hob, a sink and drainer, plumbing and space for utilities, as well as ample storage units and space. LANDING The First Floor Landing comprises a fitted carpet, loft-hatch access, and an over-stair storage cupboard. MASTER BEDROOM 12' 2" x 11' 6" (3.71m x 3.51m) The Master Bedroom is both bright and spacious and benefits from a large double-glazed window to front, a wall-mounted radiator, fitted wardrobes, and a fitted carpet. BEDROOM TWO 11' 5" x 7' 5" (3.48m x 2.26m) Bedroom Two is another good size double and comprises a double-glazed window to rear, a wall-mounted radiator, and wood laminate flooring. FAMILY BATHROOM 7' 1" x 5' 6" (2.16m x 1.68m) The Family Bathroom encompasses a double-glazed window to side, a heated towel-rail, and a 3 piece suite to include; a low-level W/C, a hand-wash basin, and a spa bath with wall-mounted power-shower. Part-tiled walls and fully-tiled flooring allow for effortless upkeep. GARDEN Boasting a large patio seating area, a low-maintenance astro-turf lawn, gated access to the front, and a large double-storey Wendy House (on a raised decked platform, with power and light), this peaceful and relaxing garden is certain to be a family-favourite. DRIVEWAY The Driveway to front provides Off Street Park, as well as gated side access to the rear-garden. BrochuresBrochure
Location
Address
Wheatley Close, Greenhithe
City
Wheatley Close
Features And Finishes
2 Bedroom Semi-Detached, 0.5 Miles to Greenhithe Train Station, Close to Bluewater & Local Amenities, Great Transport Links to the A2/M25, Peaceful Cul-De-Sac, Driveway & Garden
Legal Notice
Our comprehensive database is populated by our meticulous research and analysis of public data. MirrorRealEstate strives for accuracy and we make every effort to verify the information. However, MirrorRealEstate is not liable for the use or misuse of the site's information. The information displayed on MirrorRealEstate.com is for reference only.
Real Estate Broker
Wisdom Estates Ltd, Sidcup
Brokerage
Wisdom Estates Ltd, Sidcup
Profile Brokerage WebsiteTop Tags
Peaceful Cul-De-SacLikes
0
Views
14
Related Homes

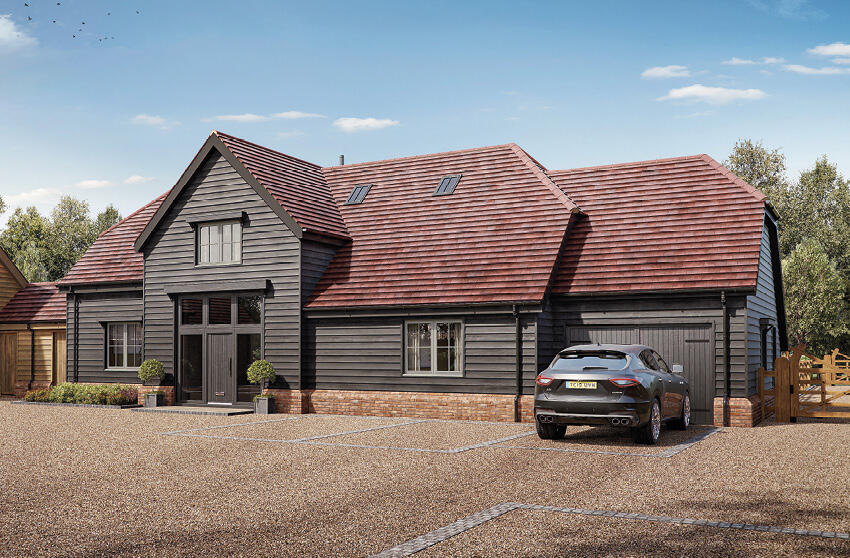
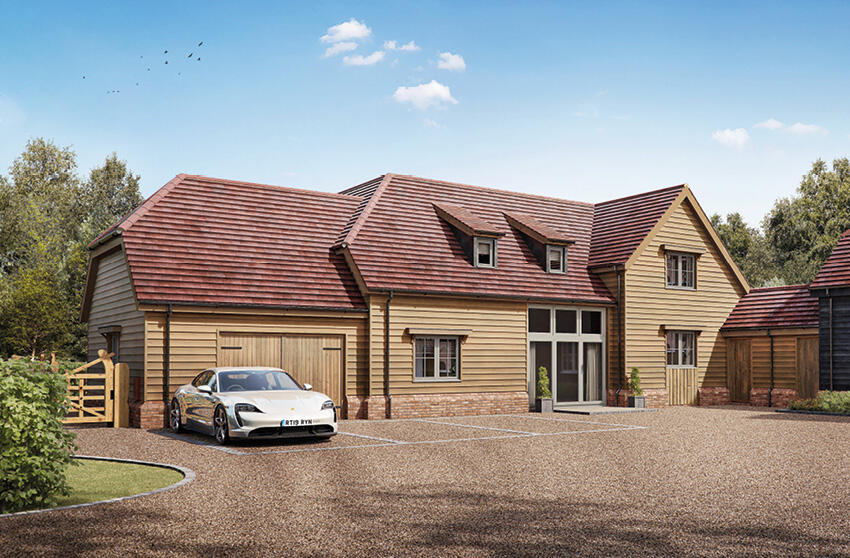


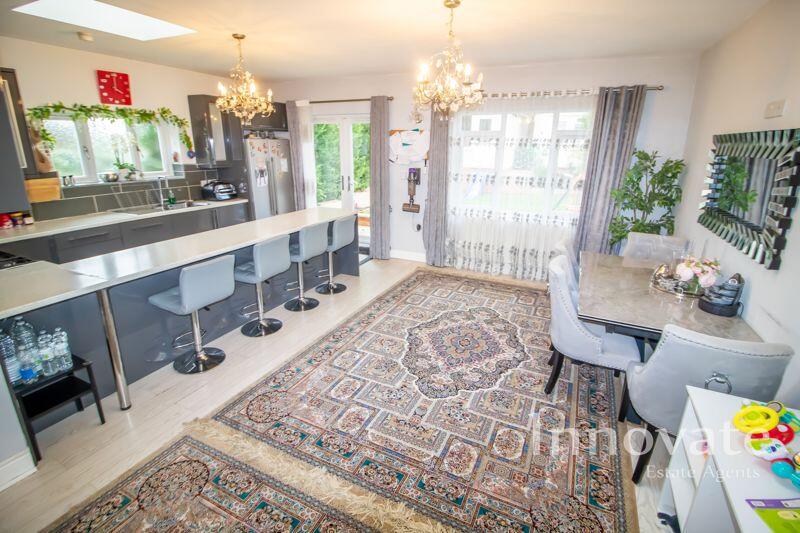
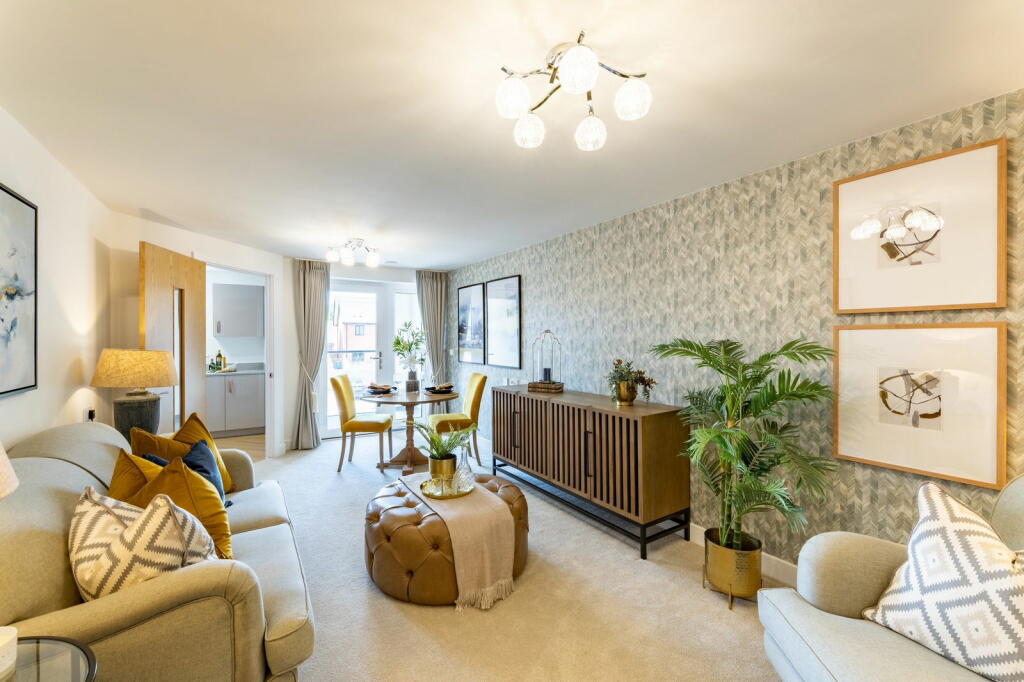
New Retirement Property, Apt 47 Wheatley Place, Connaught Close, Shirley
For Sale: GBP329,995

