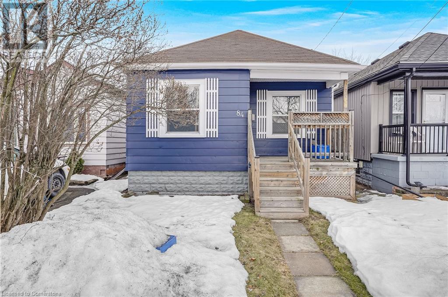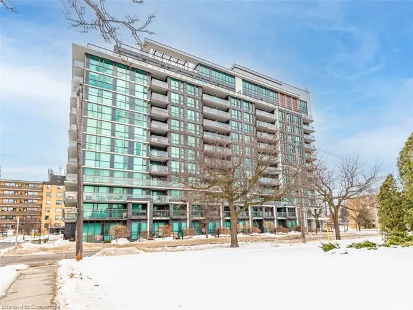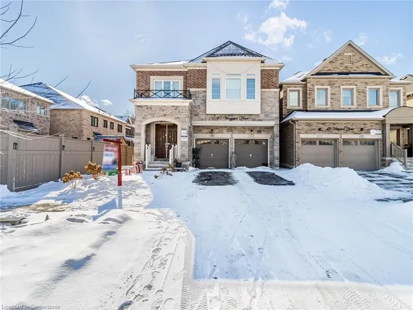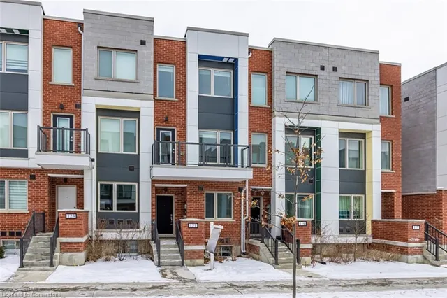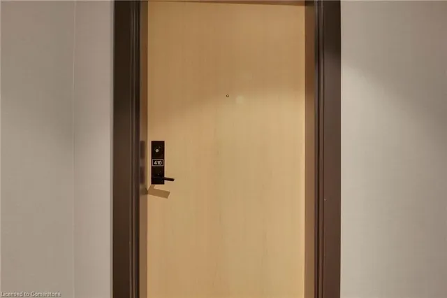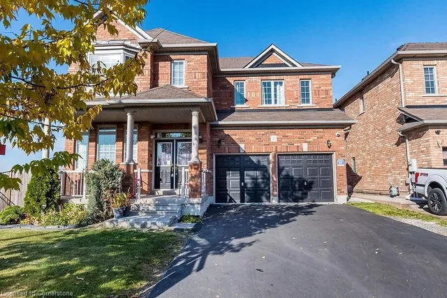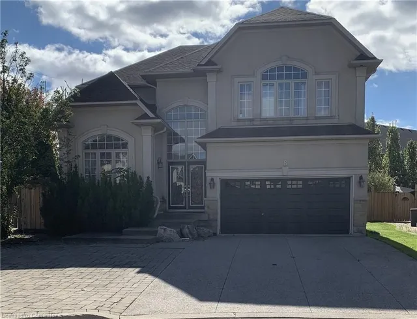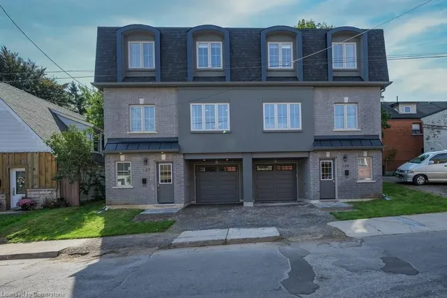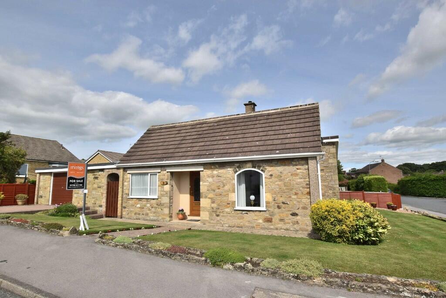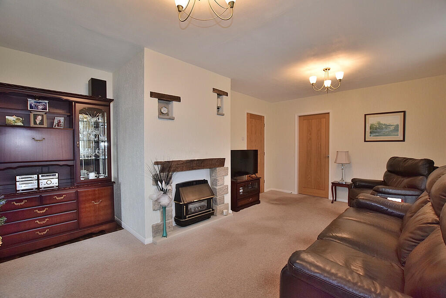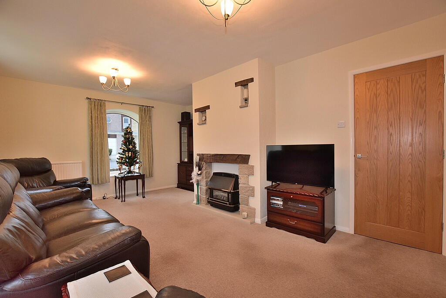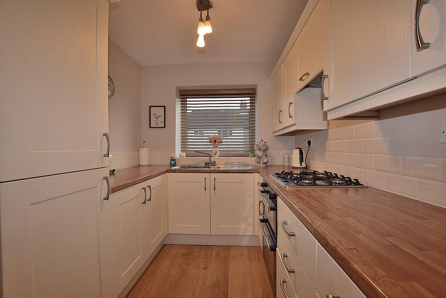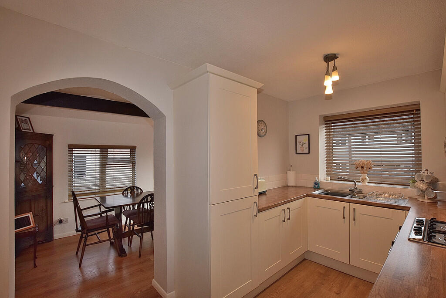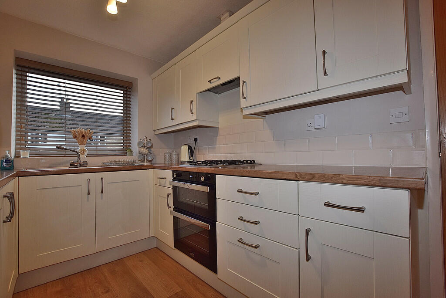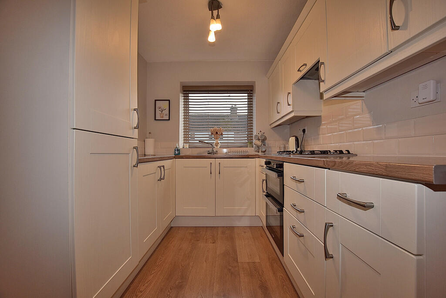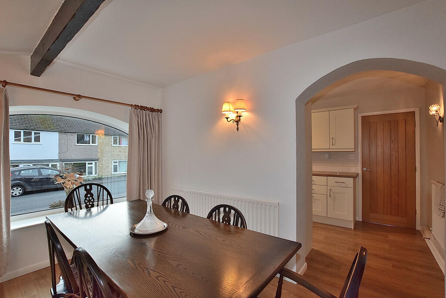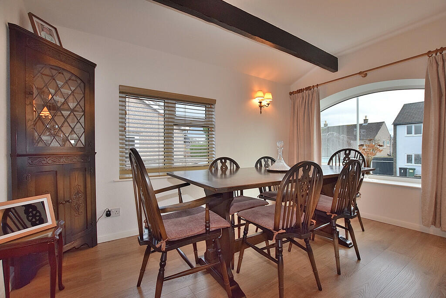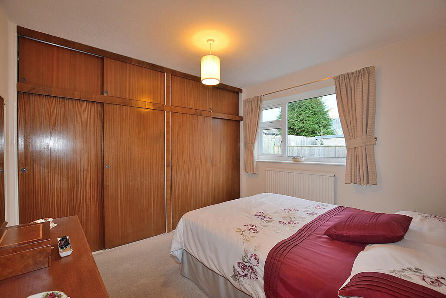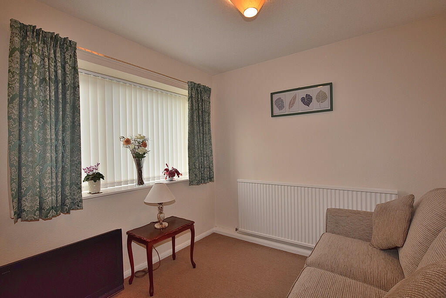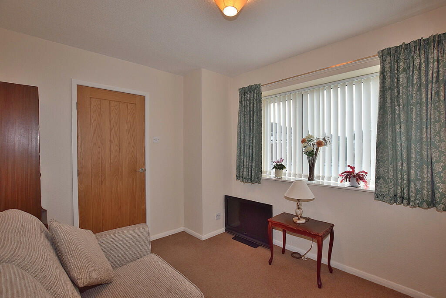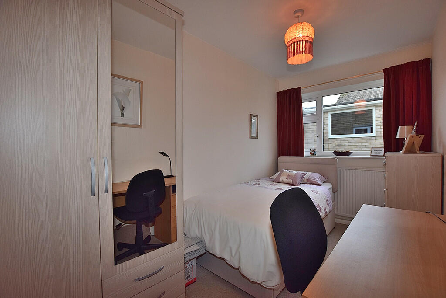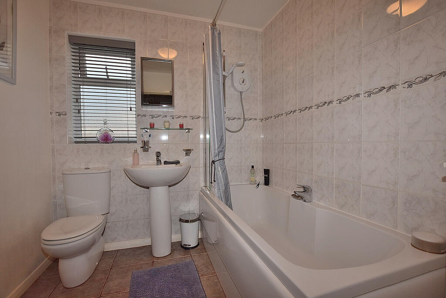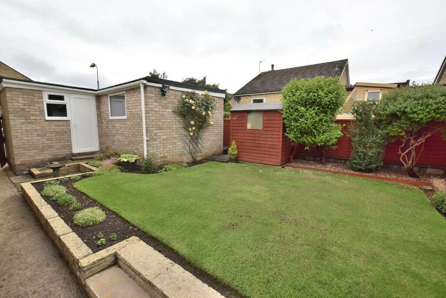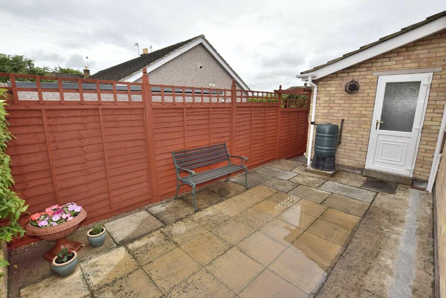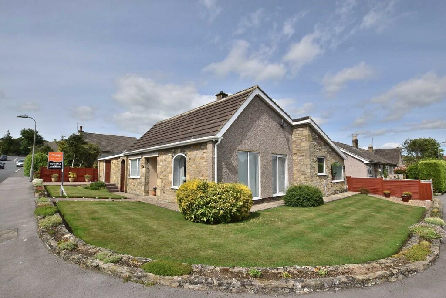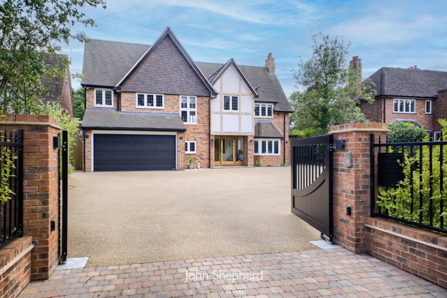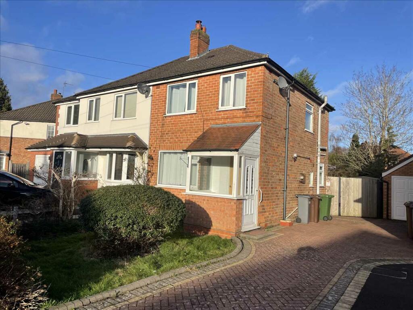Whitefields Drive, Richmond
For Sale : GBP 285000
Details
Bed Rooms
3
Bath Rooms
1
Property Type
Detached Bungalow
Description
Property Details: • Type: Detached Bungalow • Tenure: N/A • Floor Area: N/A
Key Features: • Immaculately Presented Bungalow • Very Popular and Convenient Location • Well Presented Throughout • Large Corner Plot • Three Bedrooms • Light Filled Rooms • Recently Fitted Kitchen • An Early Inspection is Strongly Recommended
Location: • Nearest Station: N/A • Distance to Station: N/A
Agent Information: • Address: 21 Market Place Richmond North Yorkshire DL10 4QG
Full Description: Entrance Hall Accessed via a part glazed upvc entrance door, the hallway has a radiator, an airing cupboard and loft access. Living Room 5.62m x 3.37m A large room which is flooded with light throughout the day. To the side is a large upvc double glazed window and a double glazed patio door, and to the front is a feature arched double glazed window. The room benefits from a radiator, a TV aerial point and a fireplace with houses a gas fire and has a timber mantle. Kitchen 3.63m x 2.25m Fitted with a range of wall and base units with complimenting countertops, integrated is a gas hob with extractor over and a fridge freezer. An archway leads to the Dining Room. Dining Room 3.64m x 2.35m With ample space for family dining, the room features two upvc double glazed windows, and a radiator. Utility Area Having plumbing for a washing machine, a worksurfaces and a upvc half glazed door to the garden. Bedroom 1 3.17m x 2.98m A double bedroom with radiator, generous range of fitted wardrobes and a upvc double glazed window. Bedroom 2 2.94m x 2.56m With radiator and a upvc double glazed window to the front of the property. Bedroom 3 3.63m x 1.98m With radiator and a upvc double glazed window to the side of the property. Bathroom 2.25m x 2.10m Fitted with a modern white suite which comprises a panelled bath with Mira electric shower over, a wash hand basin and a WC. Being fully tiled, there is a heated towel rail and a upvc double glazed window. External The property is complimented by immaculate gardens which wraps around the property. To the front and side is a lawn with planted borders together with a block paved driveway providing off street parking. A gated path gives access to the rear garden.The Garage (5.31m x 3.07) has an up and over door and a upvc double glazed window. There is also a workshop area (2.30m x 2.03m) which has a window and a door to the garden.The rear garden is again immaculate, with a lawn and planted borders. There is also a paved seating area and a garden shed. Additional Information The postcode is DL10 7DQ and we are advised that the Council Tax Band is D.The gas central heating boiler is located in the utility area.
Location
Address
Whitefields Drive, Richmond
City
Whitefields Drive
Features And Finishes
Immaculately Presented Bungalow, Very Popular and Convenient Location, Well Presented Throughout, Large Corner Plot, Three Bedrooms, Light Filled Rooms, Recently Fitted Kitchen, An Early Inspection is Strongly Recommended
Legal Notice
Our comprehensive database is populated by our meticulous research and analysis of public data. MirrorRealEstate strives for accuracy and we make every effort to verify the information. However, MirrorRealEstate is not liable for the use or misuse of the site's information. The information displayed on MirrorRealEstate.com is for reference only.
Real Estate Broker
Irvings Property Limited, Richmond
Brokerage
Irvings Property Limited, Richmond
Profile Brokerage WebsiteTop Tags
Large Corner Plot Three BedroomsLikes
0
Views
22
Related Homes
